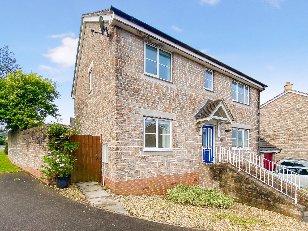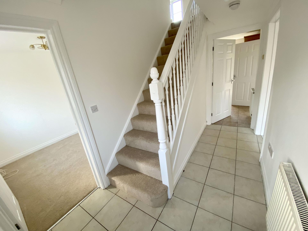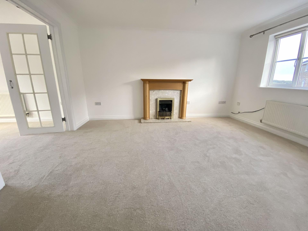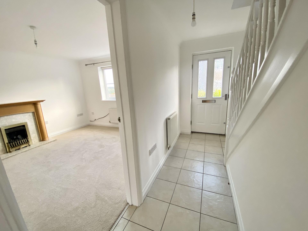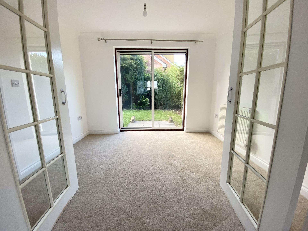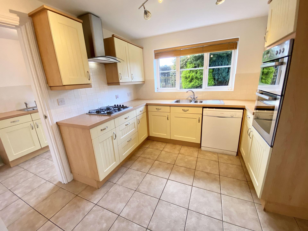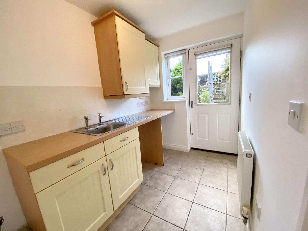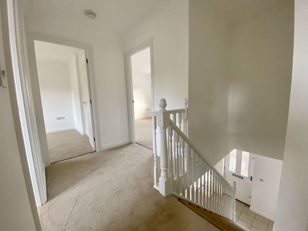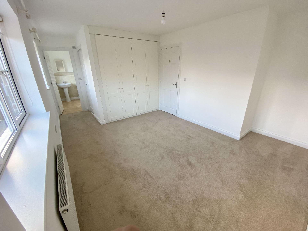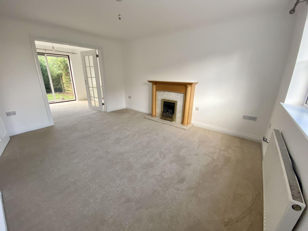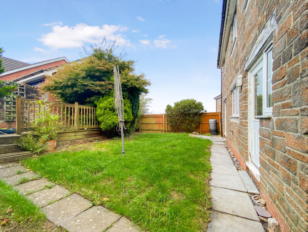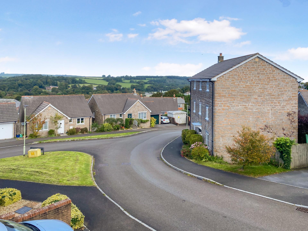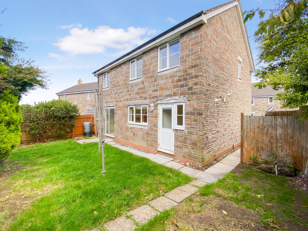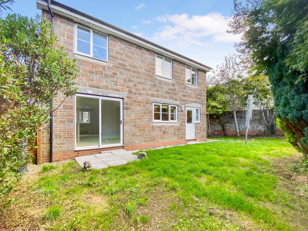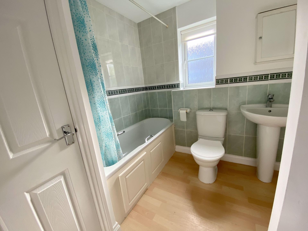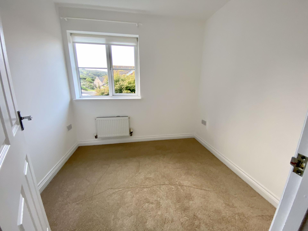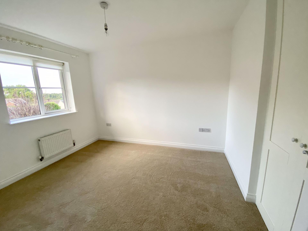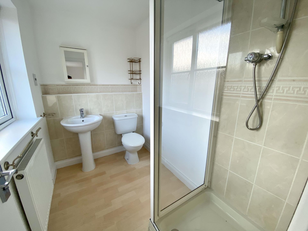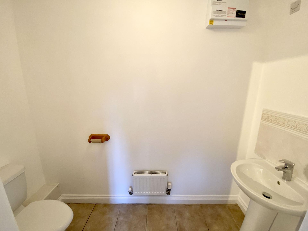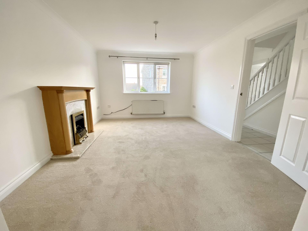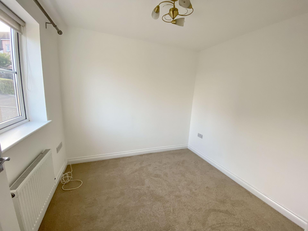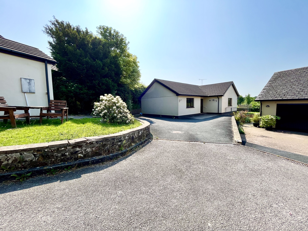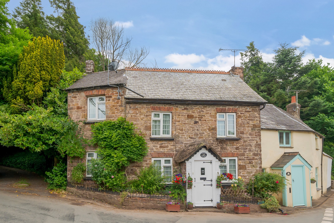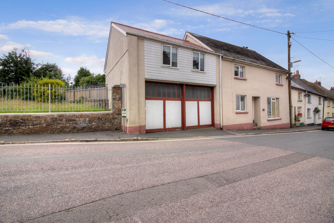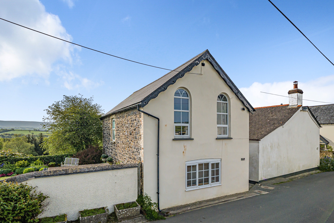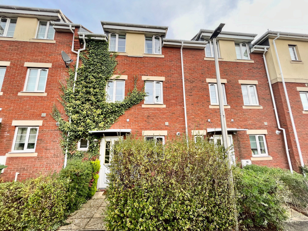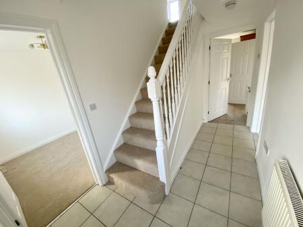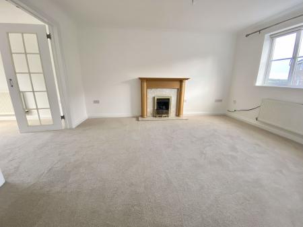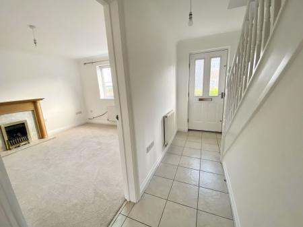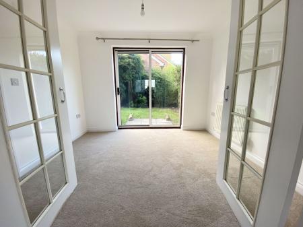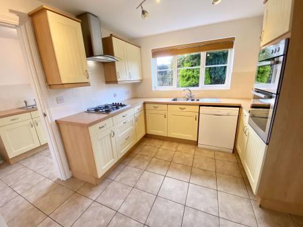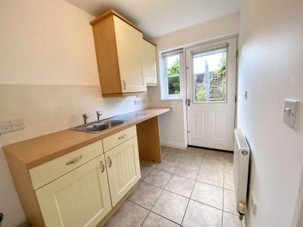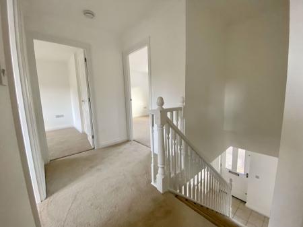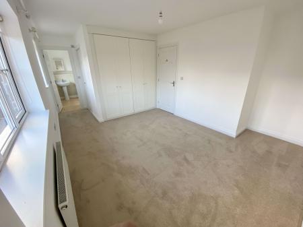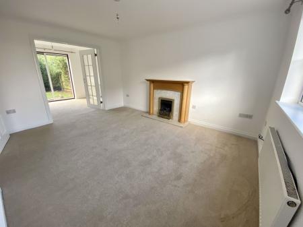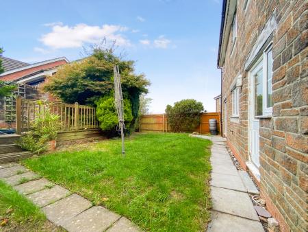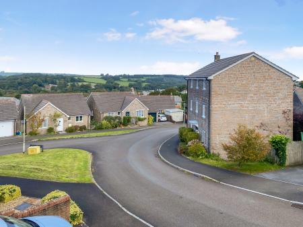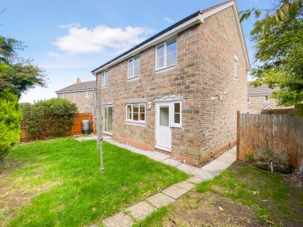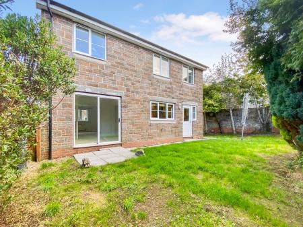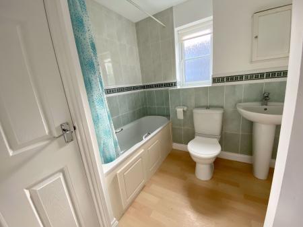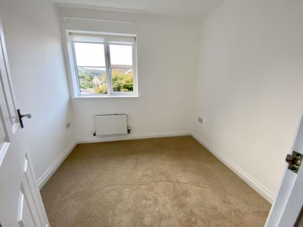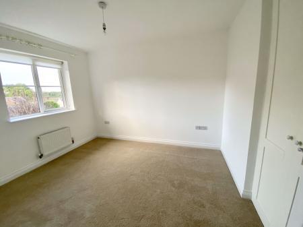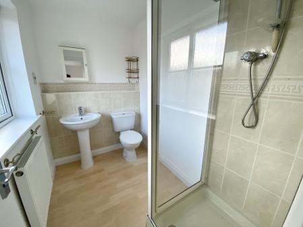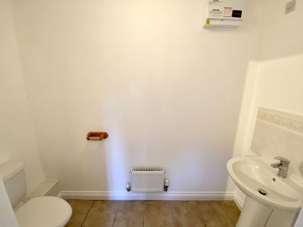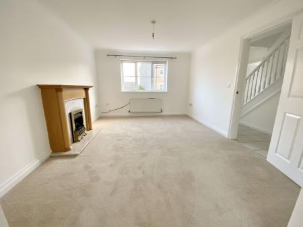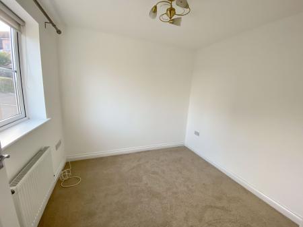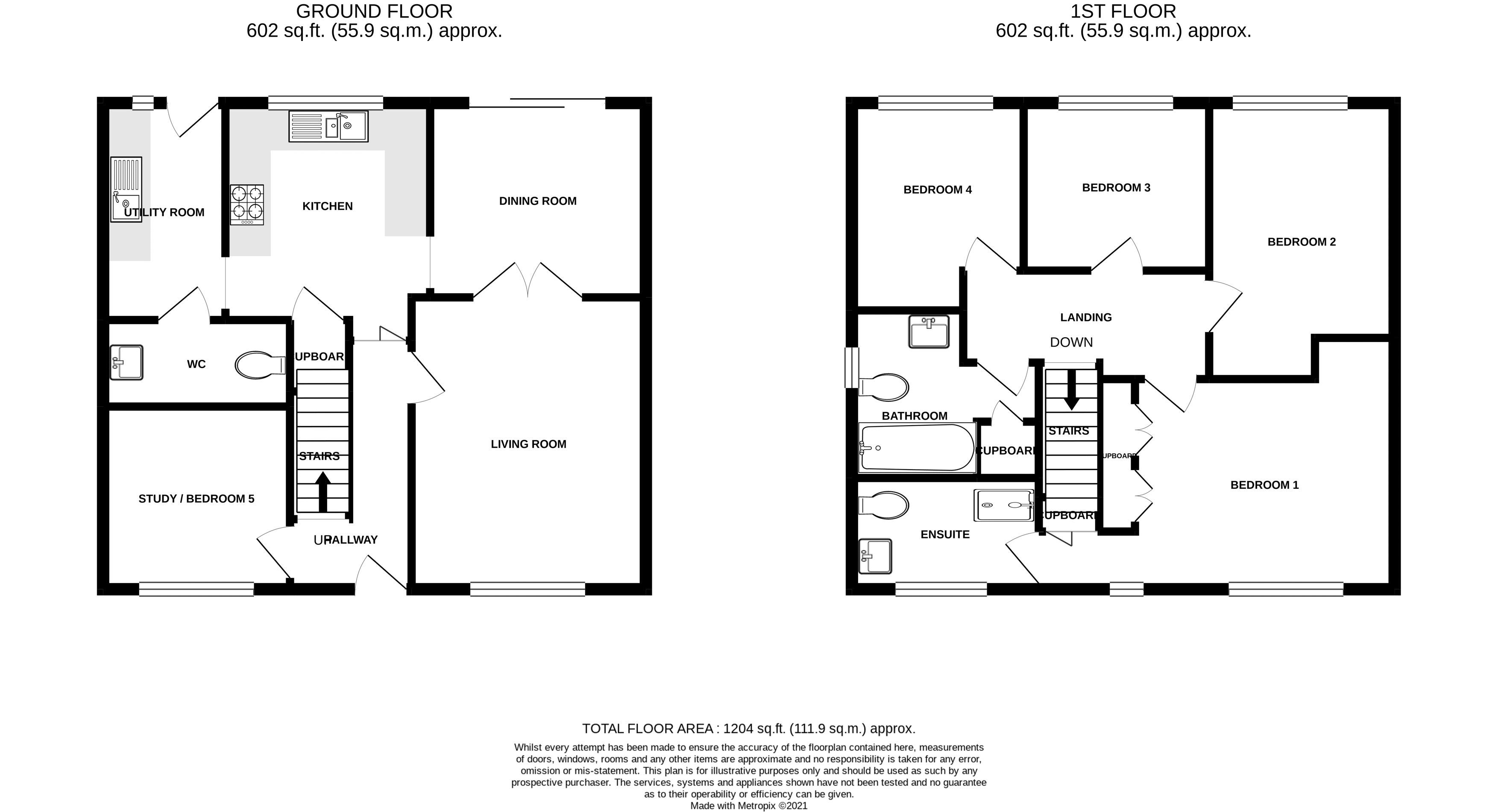- Detached
- 4 Bedrooms (master en-suite)
- Study/bedroom five
- Living room,
- Dining room
- Kitchen
- Utility Room
- Cloakroom
- Garage & gardens.
- EPC Rating-C
4 Bedroom House for sale in Okehampton
A spacious bright and airy detached family home with gas central heating and Upvc double glazing situated in a commanding position with an open aspect, south facing garden and offered for sale with no onward chain.
Living room, dining room, kitchen, utility, study, 4 bedrooms, bathroom, en-suite, down stairs toilet, garden, garage
Accommodation
Front door opens to
Entrance hallway
With a fully tiled floor, radiator.
Study/bedroom 5
8' 9'' x 8' 2'' (2.681m x 2.497m)
With a fitted carpet, radiator and telephone point
Kitchen
9' 11'' x 9' 7'' (3.036m x 2.945m)
With a range of matching floor and wall units, eye level double electric oven, inset 4 ring gas hob with extractor over, inset stainless steel bowl sink, plumbing for a dishwasher, fully tiled floor, under stairs cupboard.
Utility room
9' 10'' x 5' 7'' (3.005m x 1.726m)
With a range of matching floor and wall units, inset stainless steel sink, plumbing for a washing machine, extractor fan, fully tiled floor, door to the rear garden.
Cloakroom
8' 2'' x 3' 6'' (2.494m x 1.089m)
Fully tiled floor, close coupled w/c, pedestal wash basin, radiator, extractor fan
Dining Room
10' 2'' x 8' 9'' (3.120m x 2.671m)
Fitted carpet, sliding patio doors to the rear garden, double doors opening to the living room, radiator
Living Room
14' 0'' x 11' 2'' (4.269m x 3.412m)
Fitted carpet, T.V point, telephone point, radiator
Bedroom 1
12' 5'' x 9' 11'' (3.800m x 3.038m)
Fitted carpet, radiator, fitted wardrobes, T.V point
En-suite
8' 4'' x 5' 1'' (2.558m x 1.561m)
Matching suite comprising of a glass shower cubicle, close coupled w/c, pedestal wash basin, extractor fan, radiator, shavers socket, laminate flooring
Bedroom Two
10' 5'' x 9' 0'' (3.193m x 2.765m)
Fitted carpet, T.V point, telephone point, radiator, fitted wardrobes
Bedroom Three
8' 8'' x 7' 9'' (2.648m x 2.368m)
Fitted carpet, fitted wardrobes, radiator
Bedroom Four
8' 1'' x 7' 5'' (2.474m x 2.267m)
Fitted carpet, radiator
Bathroom
7' 7'' x 7' 8'' (2.324m x 2.362m)
Matching white suite comprising of a panelled bath with mixer tap shower attachment, close coupled w/c, pedestal wash basin, radiator, extractor fan, laminate flooring, airing cupboard
Outside
To the rear of the property is a area laid to lawn with well established flower beds bordering. There is a raised decking area that and a path that leads round to the front of the property. To the back of the garden there is a garage with power
Consumer Protection from Unfair Trading Regulations 2008
As the sellers agents we are not surveyors or conveyancing experts & as such we cannot & do not comment on the condition of the property, any apparatus, equipment, fixtures and fittings, or services or issues relating to the title or other legal issues that may affect the property, unless we have been made aware of such matters. Interested parties should employ their own professionals to make such enquiries before making any transactional decisions. You are advised to check the availability of any property before travelling any distance to view.
Important information
This is a Freehold property.
Property Ref: EAXML10472_11181564
Similar Properties
2 Bedroom Bungalow | Asking Price £325,000
Situated in the corner of a cul-de-sac with excellent countryside views to the rear is this two double bedroom detached...
3 Bedroom House | Asking Price £325,000
This incredibly attractive stone fronted cottage is situated in an elevated yet assessible location on the edge of the h...
4 Bedroom End of Terrace House | Offers in excess of £320,000
* No Onward Chain* This individual and very spacious property has been modernised by the existing owner and is situated...
4 Bedroom House | Asking Price £329,950
This substantial and well presented family home has been extended by the existing owners to create four good size bedroo...
3 Bedroom House | Asking Price £329,950
Looking out from the rear of this property are breath-taking countryside and Dartmoor views whilst internally there is e...
4 Bedroom House | Asking Price £330,000
* No onward chain* This four bedroom family home is situated in the Kings Heath Development on the Eastern side of Exete...
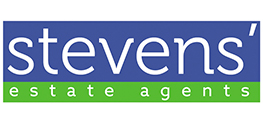
Stevens Estate Agents (Okehampton)
15 Charter Place, Okehampton, Devon, EX20 1HN
How much is your home worth?
Use our short form to request a valuation of your property.
Request a Valuation
