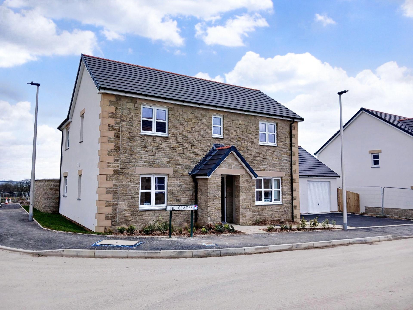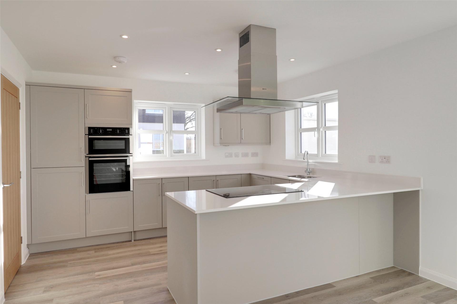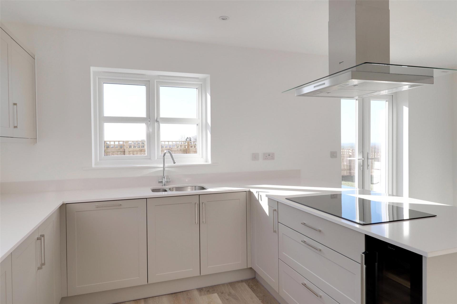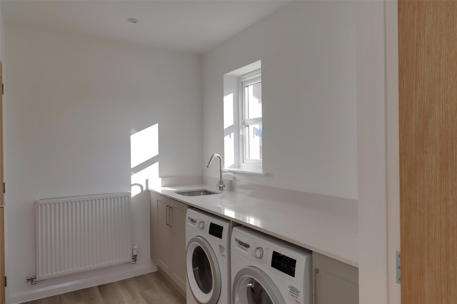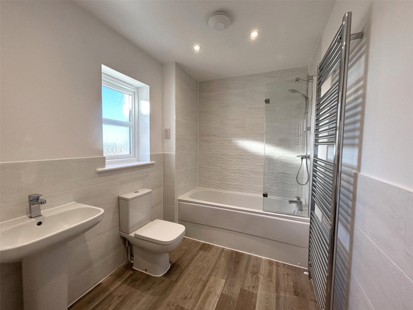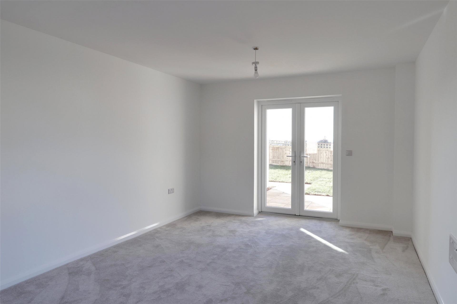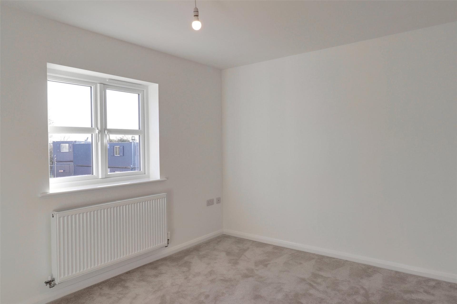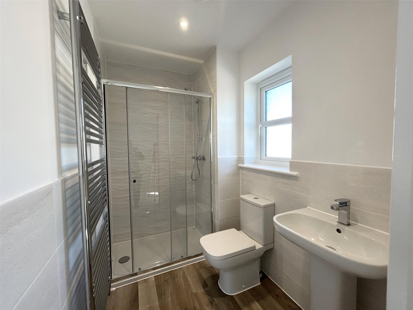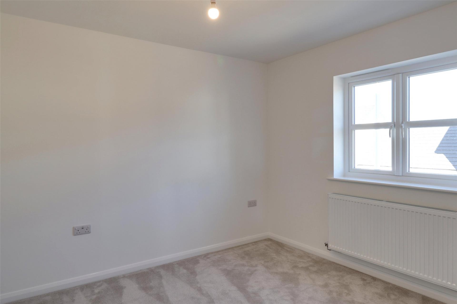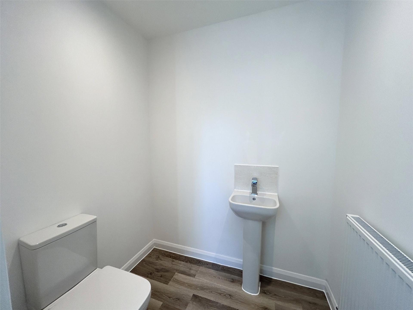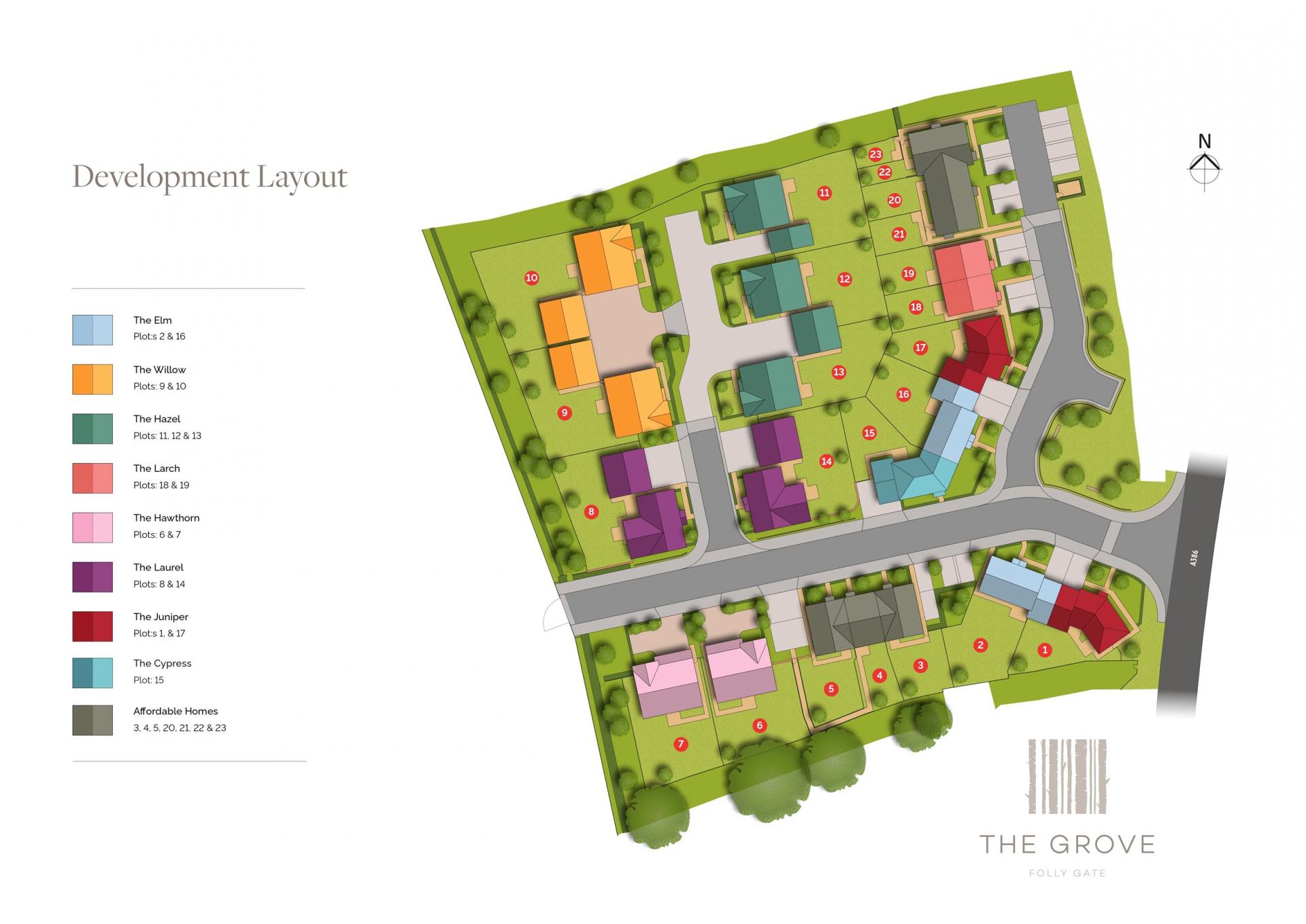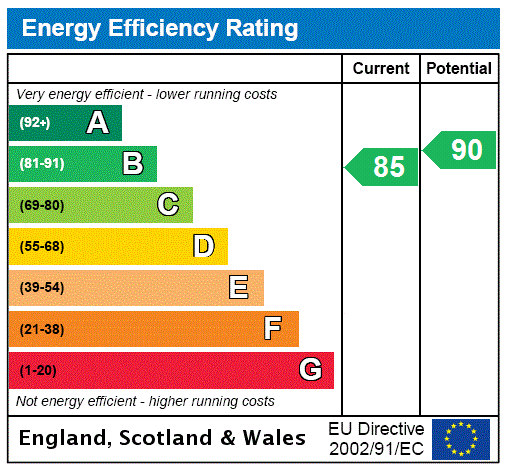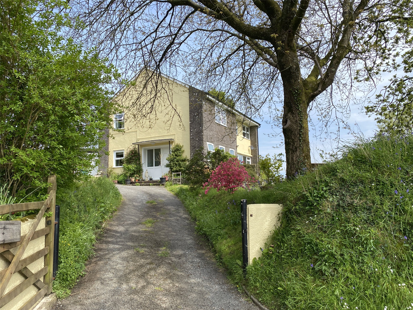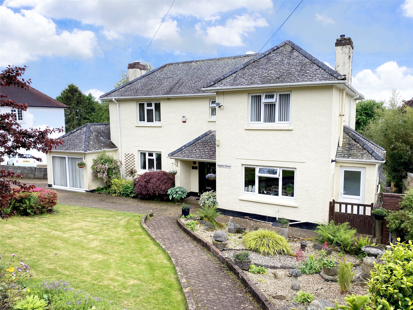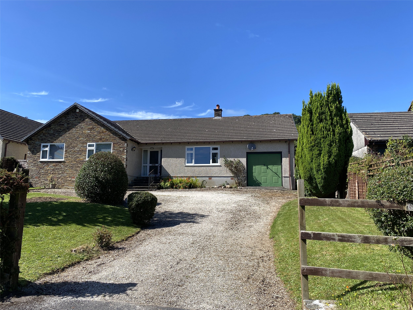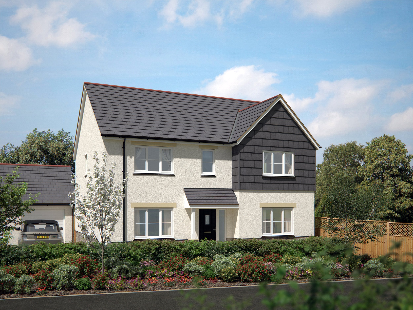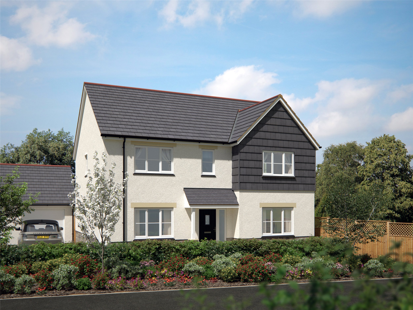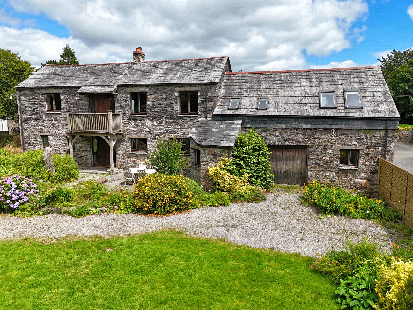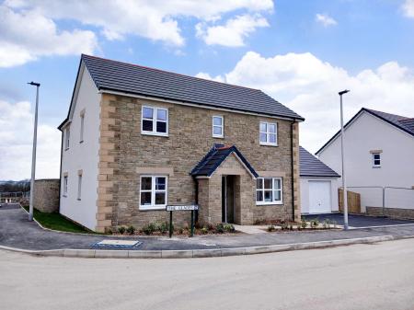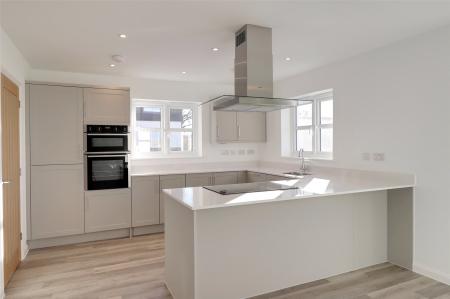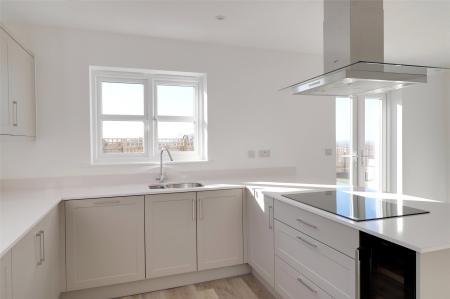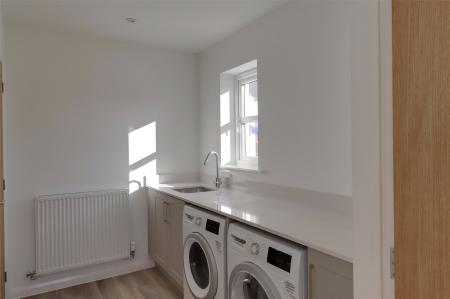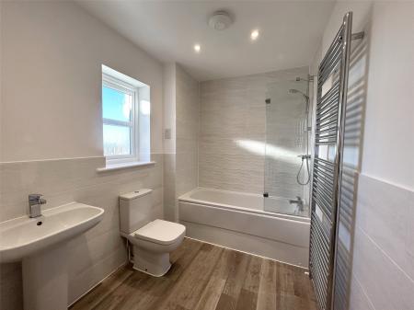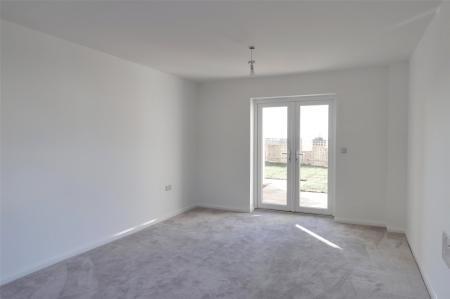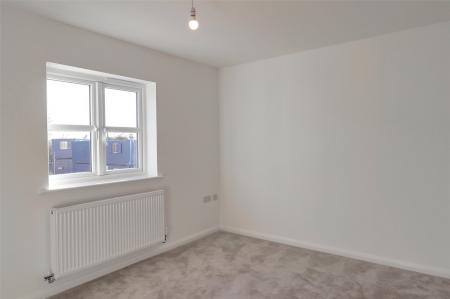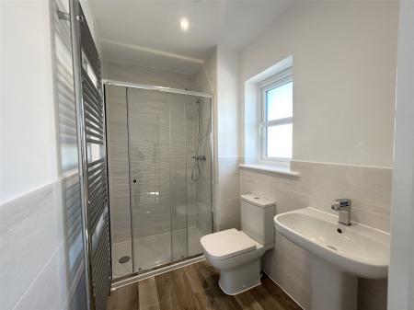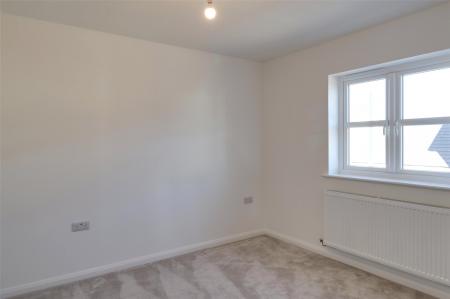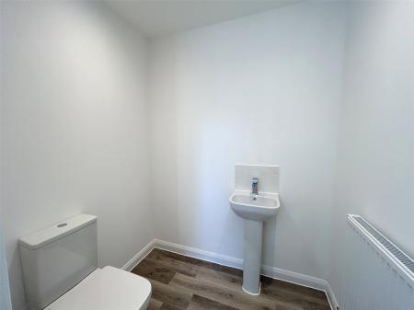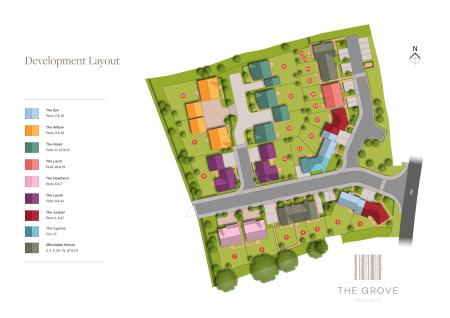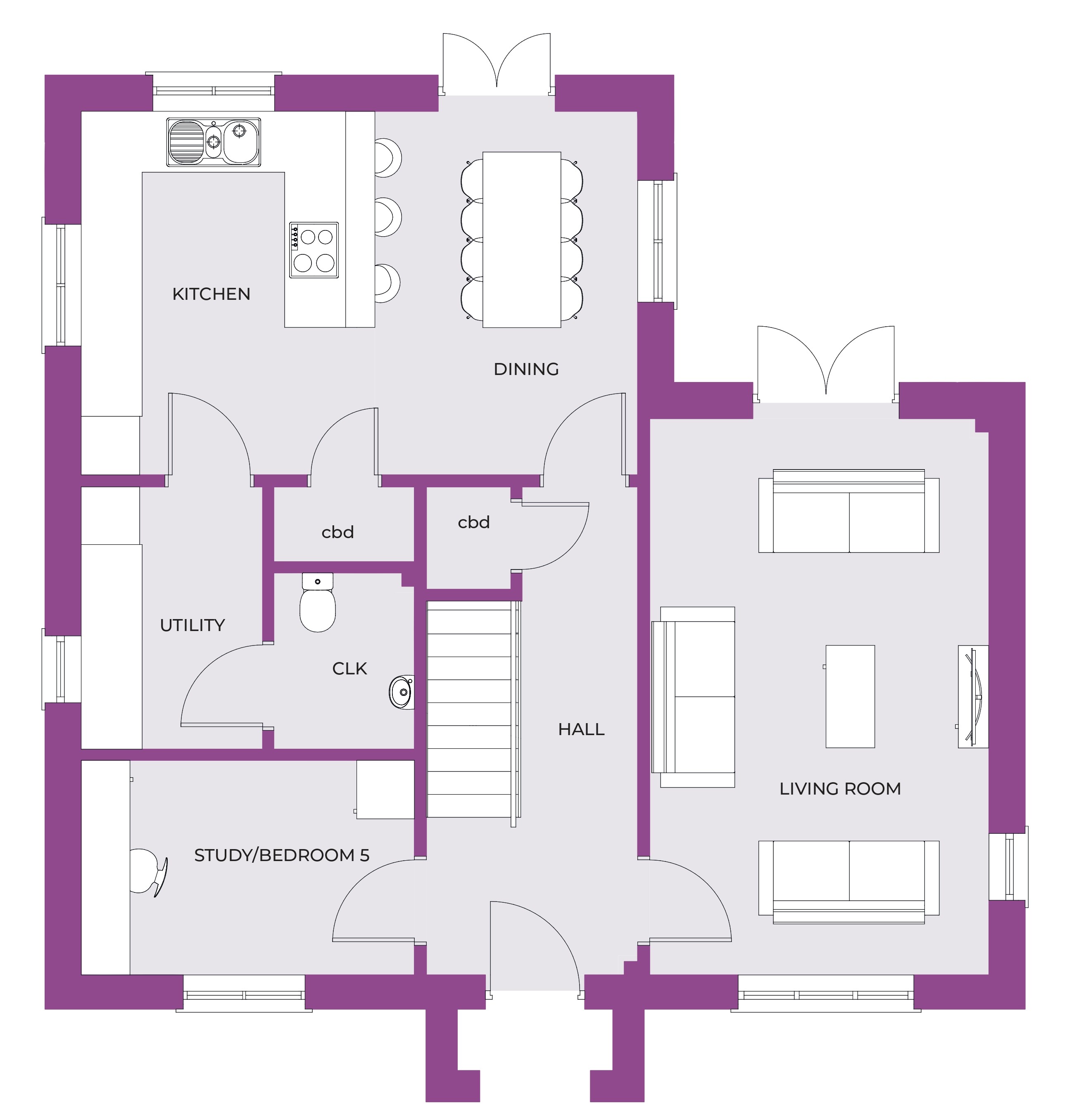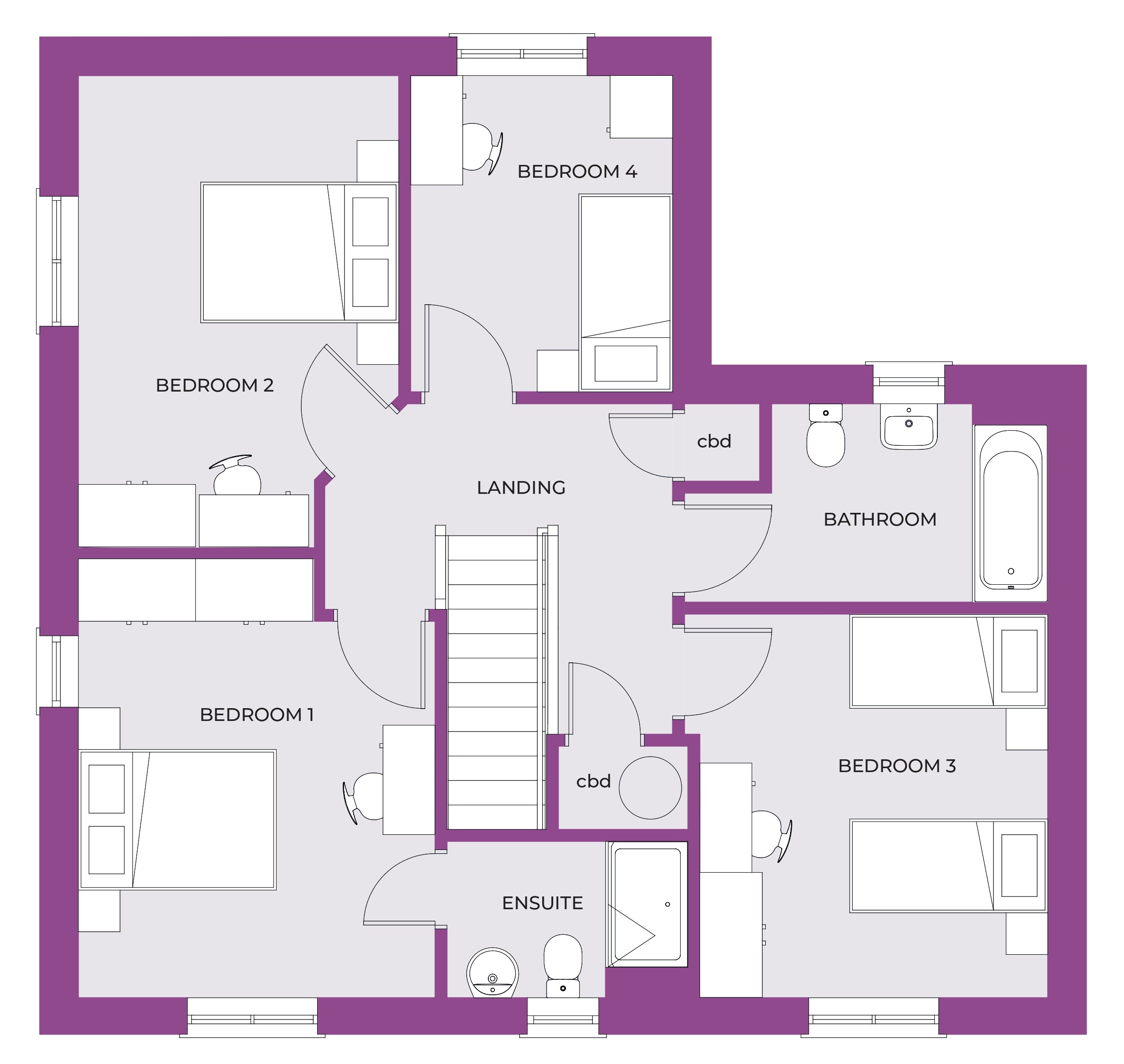- Detached family home.
- Four bedrooms with master en-suite.
- Study/fifth bedroom.
- Triple aspect living room.
- Open plan kitchen/dining room with built in Neff appliances.
- Additional utility room.
- UPVC double glazing.
- Double garage and off road parking.
- 10 year NHBC building warranty.
- Concierge Service.
4 Bedroom Detached House for sale in Okehampton
Detached family home.
Four bedrooms with master en-suite.
Study/fifth bedroom.
Triple aspect living room.
Open plan kitchen/dining room with built in Neff appliances.
Additional utility room.
UPVC double glazing.
Double garage and off road parking.
10 year NHBC building warranty.
Concierge Service.
Collection of buying schemes available.
Flooring included.
£15,000 INCENTIVES AVAILABLE
Ready for immediate occupation.
An impressively spacious four/five bedroom house with perfectly proportioned accommodation to include a separate study/fifth bedroom. The triple aspect, open plan kitchen/dining room benefits from a breakfast bar and integrated Neff appliances to include a double oven, induction hob, cooker hood, fridge/freezer, dishwasher and wine cooler. The dining area has double doors leading out to the rear garden. The living room is also triple aspect with double doors leading out to the rear garden. The utility room has a freestanding washing machine and condenser tumble dryer and provides access to the cloakroom/WC.
Upstairs, leading from the central landing, are four bedrooms and the family bathroom/WC which has a matching white three piece suite with a thermostatic shower over the bath. The master bedroom suite is dual aspect and benefits from an en-suite shower room/WC.
The property has UPVC double glazed windows and doors, air-source heating, a fibre broadband connection and benefits from a 10 year NHBC building warranty.
The enclosed rear lawned garden has an initial paved patio area and benefits from a side access, power point, water tap and outside light. The property has off road parking in front of the double garage which has power and light connected.
The Development
Perfectly tucked away in the peaceful West Devon hamlet of Folly Gate, The Grove is a select development of 23 high specification homes with stunning far-reaching views over natural countryside.
Named after the ancient forestry in and around the area - including the beautiful and
tranquil 380 acre Abbeyford Woods on the doorstep - the development is designed
to embrace the very best of countryside living whilst enjoying easy access to all the
amenities of modern life, from shops, to doctors and schools, to travel links to
major cities.
Each home has been generously designed to offer room for families to relax and enjoy
the leisurely pace of life and their choice of countryside pursuits, from horse riding to
simply walking the dogs through the woods.
A hidden gem for those seeking their forever home, The Grove is a neighbourhood
like no other.
Buying Schemes
Assisted Move Scheme.
Part Exchange.
First Time Buyers Scheme - Package available including contribution towards solicitors’ fees up to £1,500 and mortgage repayments up to £6,000 as well as an £2,000 IKEA voucher.
Key Worker and Armed Forces Scheme - Gilbert and Goode offer eligible purchasers one of the following incentives:
1. A percentage discount on selected plots.
2. A mortgage contribution.
The specific incentive provided to each purchaser is at Gilbert and Goode’s sole discretion. Full terms and conditions apply. For additional details, please visit Gilbert and Goode’s website.
Location
Surrounded by a picture perfect patchwork of rolling fields and woodland, the hamlet of Folly Gate provides the perfect setting for relaxing and escaping the toils of modern life.
Here you can immerse yourself in the natural beauty of the area with its walking trails, cycle routes, and hidden paths perfect for horse riding or a leisurely stroll.
Best of all, it is perfectly located just minutes away from a wide range of stunning attractions, historic sites, and local amenities.
Closest of these is the charming castle town of Okehampton just two miles away (known as the walking centre of Devon), offering a variety of local services, shops, schools, and entertainment options - as well as an hourly direct train service to Exeter - ensuring you have everything you need on your doorstep.
Within a 10 minute drive from Folly Gate is the vast moorland of Dartmoor National Park, world-famous for its rich history, archaeological sites, and rare wildlife.
Lydford Gorge, featuring the 30 metre Whitelady Waterfall and the Devil’s Cauldron porthole, is also just a short drive away, as are country parks, public gardens, and farm shops such as Strawberry Fields in Lifton (just 23 minutes away by car) that hosts a range of fun family festivals and events throughout the year.
AGENTS NOTE
A management company will be set up in the form of The Grove (Folly Gate) Management Company LTD, every purchaser will be required to become a member. The estimated service charge is £415.90 per annum. An initial contribution on completion of £200 will be payable on completion towards the service charge fund.
Living Room 18'8" x 11'4" (5.7m x 3.45m).
Kitchen/Dining Room 18'8" x 12'2" (5.7m x 3.7m).
Utility Room 8'9" x 6'1" (2.67m x 1.85m).
Cloakroom/WC 5'10" x 4'8" (1.78m x 1.42m).
Study/Bedroom 5 11'2" x 7'2" (3.4m x 2.18m).
Bedroom 1 13'10" max x 11'2" max (4.22m max x 3.4m max).
En-suite 7'7" max x 4'11" max (2.3m max x 1.5m max).
Bedroom 2 14'10" (4.52m) max x 10'1" (3.07m) max.
Bedroom 3 12'1" (3.68m) max x 10'11" (3.33m) min.
Bedroom 4 9'11" x 8'3" (3.02m x 2.51m).
Bathroom/WC 11'5" max x 6'3" max (3.48m max x 1.9m max).
SERVICES Mains water, electricity, and drainage.
TENURE Freehold.
COUNCIL TAX TBC: West Devon Borough Council.
Sat Nav: EX20 3AD
Folly Gate is ideally located just minutes away from Dartmoor National Park, at the midpoint between the historic city of Plymouth in the south and the picturesque village of Appledore in the north.
By road, as well as being just a short drive away from charming Great Torrington, the A386 provides easy access to the market town of Okehampton just a short five minute (two mile) drive away, where the A30 links directly to Exeter.
From there, the M5 motorway provides easy access to Taunton (32 miles from Exeter) and Bristol (75 miles), whilst Exeter Airport provides regular flights to destinations including Edinburgh, Belfast, and Tenerife, as well as connections for flights to the USA and farther afield.
For those who prefer to travel by train, the Dartmoor Line from Okehampton provides regular hourly services seven days a week to and from Exeter (40 minutes) where commuters can board direct mainline trains to locations including Bristol and London.
Exeter St David’s to Bristol Temple Meads – 57m
Exeter St David’s to London Paddington – 2h 13m
Important Information
- This is a Freehold property.
Property Ref: 55816_LAU240318
Similar Properties
4 Bedroom Detached House | £495,000
A highly flexible former Rectory standing in a prominent elevated position with commanding far reaching views over the b...
Dunheved Road, Launceston, Cornwall
4 Bedroom Detached House | £485,000
This substantial, attractive, detached four bedroom house is situated just a short level walk to Launceston town centre...
3 Bedroom Detached Bungalow | £480,000
A large, detached, non-estate three bedroom bungalow with a generous garden and plenty of off road parking. Situated wit...
The Grove, Folly Gate, Okehampton
5 Bedroom Detached House | £524,950
COMING SOON - EXCLUSIVE NEW DEVELOPMENT JUST FIVE MINUTES FROM OKEHAMPTON AND MAIN LINE RAILWAY LINKS.A prestigious and...
The Grove, Folly Gate, Okehampton
5 Bedroom Detached House | £524,950
Don't miss out on this amazing new £25,000 interior design offer* from Clayton & Company when you purchase The Willow at...
Stoke Climsland, Callington, Cornwall
3 Bedroom Detached House | Guide Price £525,000
A most attractive and spacious three bedroom detached barn conversion located at the end of a private shared lane. The p...
How much is your home worth?
Use our short form to request a valuation of your property.
Request a Valuation

