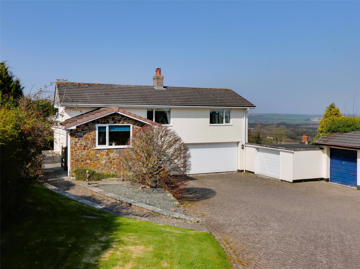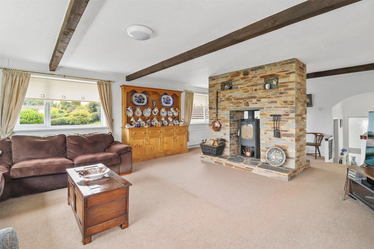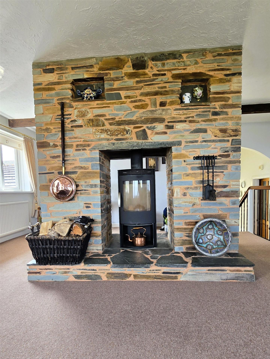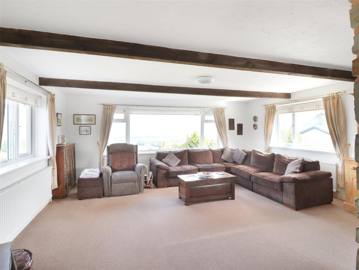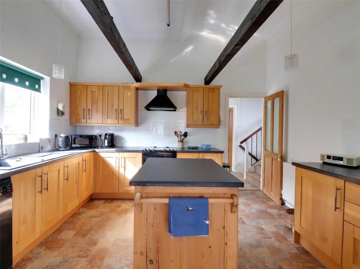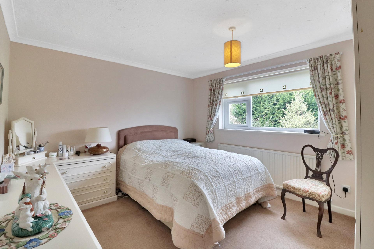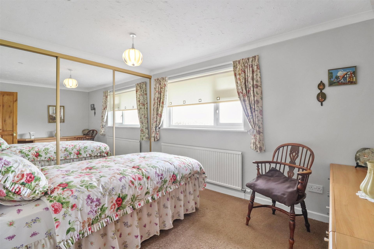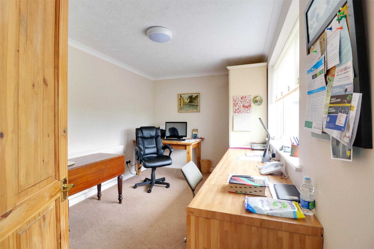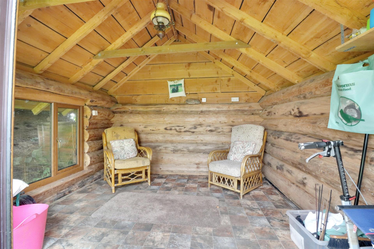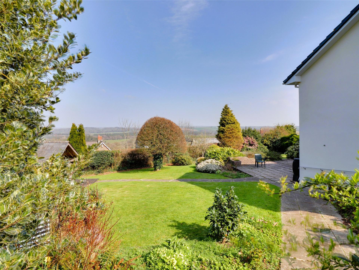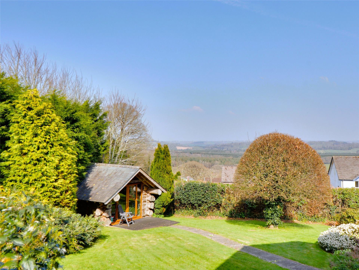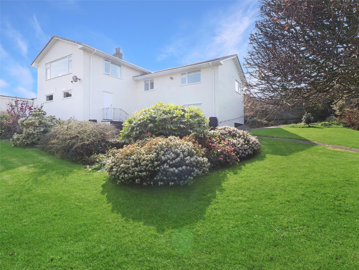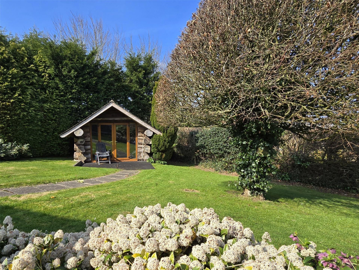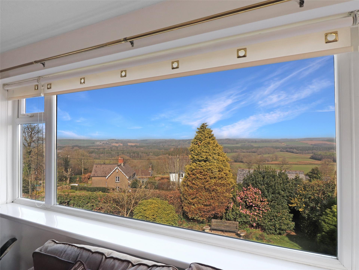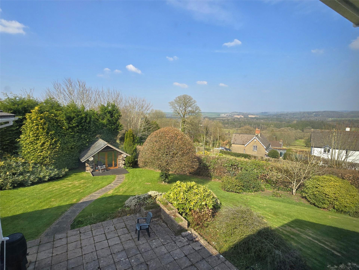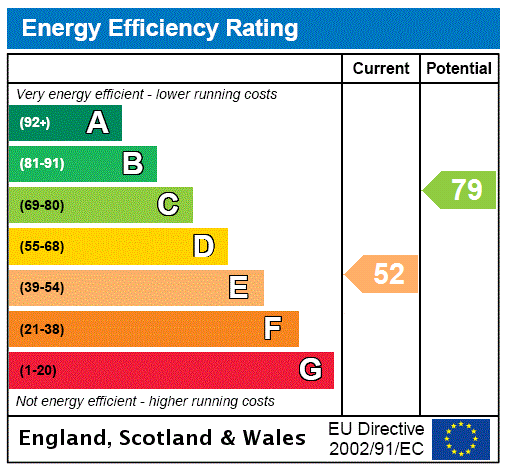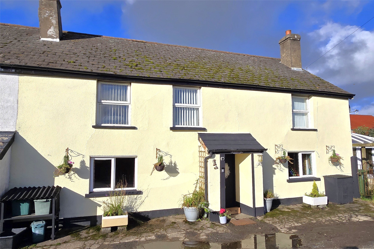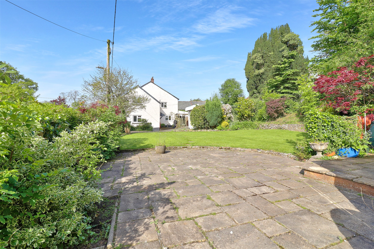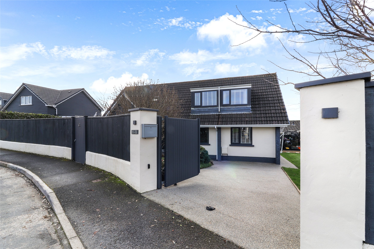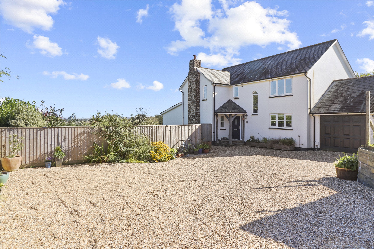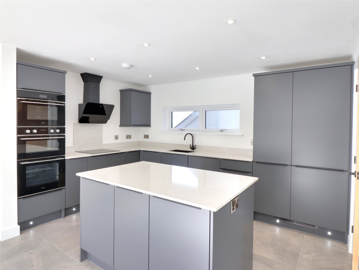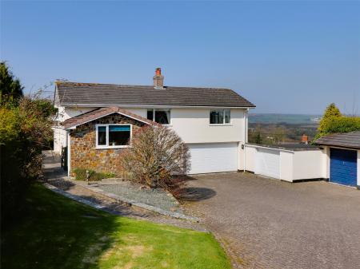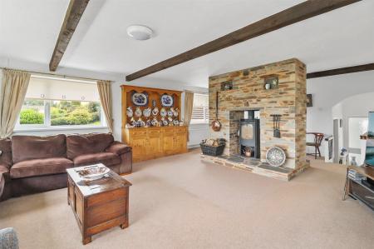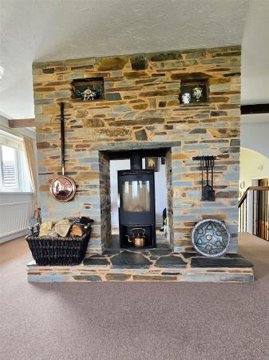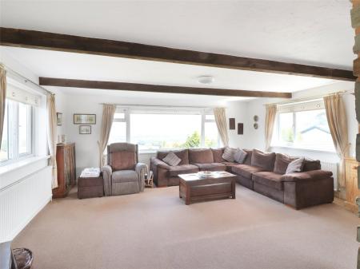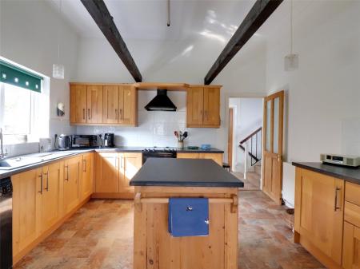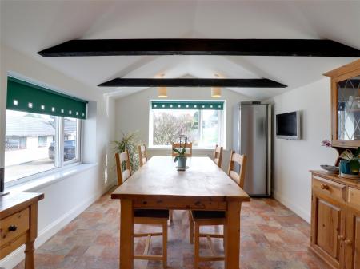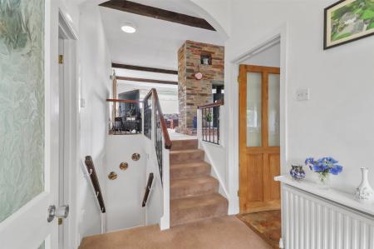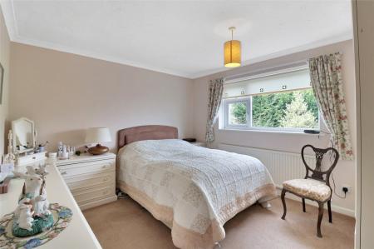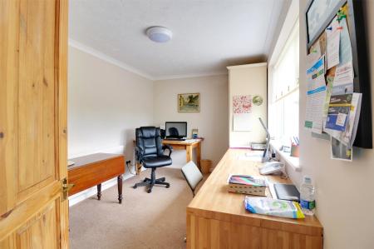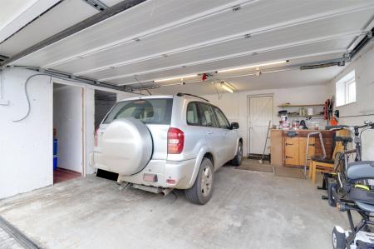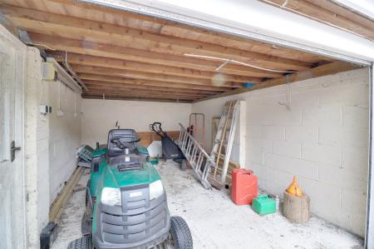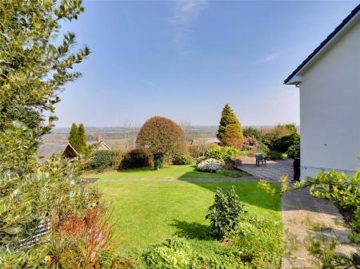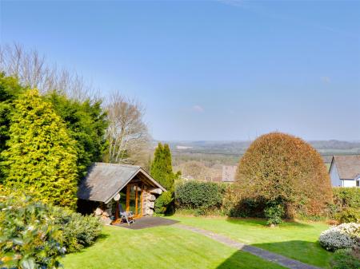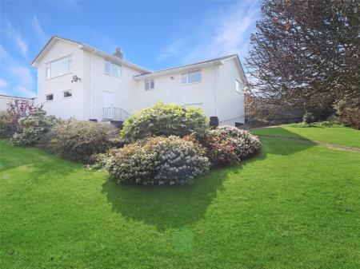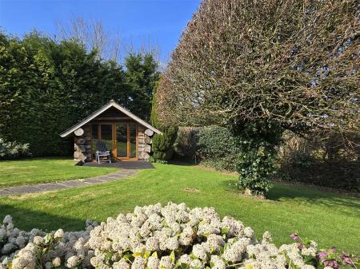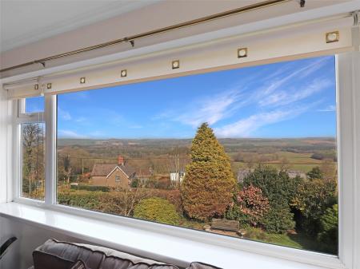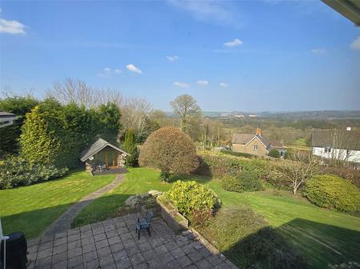- Village location
- Stunning panoramic countryside views
- 4 bedrooms
- Double and single garages
- Parking
- Tucked away location
- Private wraparound gardens totalling approx. 0.3acres
- Kitchen/Dining room
- Log cabin
4 Bedroom Detached House for sale in Okehampton
Village location
Stunning panoramic countryside views
4 bedrooms
Double and single garages
Parking
Tucked away location
Private wraparound gardens totalling approx. 0.3acres
Kitchen/Dining room
Log cabin
Nestled in the popular village of Petrockstow is this substantial split level 4 -bedroom home. With generous accommodation over three levels along with a double garage and separate single garage as well as wraparound gardens totalling approximately 0.3 acres this home also benefits from the most incredible countryside views. The property is of traditional cavity wall construction under a tiled roof
Approached across a shared driveway entrance a tiled path leads to the left of the house, a front door opening into a handy porch. Beyond you enter the entrance hall a wonderfully light space with stunning high ceilings. To your right lies the kitchen dining room, another wonderful space with vaulted ceilings, beams overhead and stunning dark corian worktops with wooden fronted units providing drawer and cupboard storage. There is space for a free -standing fridge/freezer to one corner and a useful kitchen island in the centre with a slate worktop. An open- arch leads into the dining area which currently holds a dining table to seat 6 comfortably.
From the hall, a small run of steps provides access into the incredibly sitting room. This space measures in excess of 25 feet long and 18 feet wide with a beautiful stone and slate double- sided fireplace with wood burner. This centre piece provides both a stylish focal point and a wonderful warmth but the main aspect from this room is the simply beautiful view, overlooking fields and woodland towards Dartmoor in the distance beyond.
To the left of the hall are three bedrooms and the two -family bathrooms. Bedrooms one and two are both very generous doubles with ample space for wardrobe and drawer units, the second bedroom has built in wardrobes with mirrored doors as well. The third is another great sized room perfect for guests or a home office/study.
Heading down from the hall and turning left you have another lobby area with a double -glazed door opening out onto the rear patio, and the 44th bedroom /home office. This space would make for another very generous double currently utilised as the latter, with built in storage and a sizeable desk looking out over the gardens. Turning right at the bottom of these stairs opens into the integral double garage. This again provides huge potential and provides a great sized space for a workshop or indeed garage, with a handy utility, boiler room and storage section tucked out of the way. Further to this is a separate single garage, perfect for storing a vehicle or garden machinery. Both garages have their own rear exits into the gardens.
The gardens are a real feature here at No.15, wrapping around the property creating a peaceful and private escape. Accessed from the garage or downstairs lobby a large paved patio is perfect for outdoor dining and entertaining, with generous lawns providing a great space for pets and/or children. The lawns sweep round with a generous Canada wood log cabin in situ nestled between the trees and shrubs. This has power connected and would make for a brilliant outside office, summer house or studio. a paved path takes you back toward the house and leads round to the front, passing a good -sized shed providing further tool and workshop space. To the front of the garages there is ample parking for a number of vehicles.
Kitchen 12'11" x 11'11" (3.94m x 3.63m).
Dining Room 12'1" x 10'11" (3.68m x 3.33m).
Sitting Room 25'7" x 18'1" (7.8m x 5.5m).
Bedroom 9'5" x 8'7" (2.87m x 2.62m).
Bedroom 11'10" x 8'9" (3.6m x 2.67m).
Bedroom 12'2" x 10'8" (3.7m x 3.25m).
Bedroom/ Study 13'5" x 8'8" (4.1m x 2.64m).
Garage 17'9" x 16'3" (5.4m x 4.95m).
Garage 14' x 10' (4.27m x 3.05m).
Viewings Strictly by appointment with the sole selling agent only
Tenure Freehold
Services Mains water, electricity and drainage, oil fired heating
Council Tax D
EPC D
From our Great Torrington office follow the suqare around and turn left onto Well St. At the cross road turn right onto New Rd/A386. Stay on this road for approximately 7 miles, passing through the village of Merton. Upon reaching Torridge Gates on your left hand side, take the righ turn opposite. Follow this road and continue up the hill into the village, turning left at the cross road. Continue along into the village and the entranceinto Chapel Close can be found on your left. Turn in here and continue up to the right, the driveway can then be found in the right hand corner, leading down to the parking in front of No.15.
Important Information
- This is a Freehold property.
Property Ref: 55681_TOR240136
Similar Properties
Frithelstock, Great Torrington, Devon
5 Bedroom Semi-Detached House | Guide Price £500,000
Set in the most IDYLLIC SURROUNDINGS, with FAR REACHING VIEWS OVER THE ROLLING DEVON COUNTRYSIDE, this 5 BEDROOM semi de...
Broad Street, Black Torrington, Devon
8 Bedroom Detached House | Guide Price £495,000
MULTI-GENERATIONAL LIVING/ INCOME POTENTIALSet within the heart of this FABULOUS mid DEVON VILLAGE situated in front of...
Pathfield, Great Torrington, Devon
5 Bedroom Detached House | Offers in excess of £475,000
A rare opportunity to purchase a beautifully designed and impeccably finished property with generous wraparound gardens,...
Petrockstow, Okehampton, Devon
4 Bedroom Detached House | Guide Price £550,000
A fine 4 bedroom detached house, in a central yet tucked away village setting, having far reaching views, an amazing app...
Shebbear, Beaworthy, North Devon
2 Bedroom Detached House | Offers in excess of £600,000
A truly fabulous chapel conversion commandeering a hilltop location with far-reaching countryside views.
Hay Cross Hill, Shebbear, Beaworthy
4 Bedroom Detached House | Guide Price £600,000
Set within this highly regarded village, a newly built energy efficient (A rated) detached house, having a meticulous at...
How much is your home worth?
Use our short form to request a valuation of your property.
Request a Valuation

