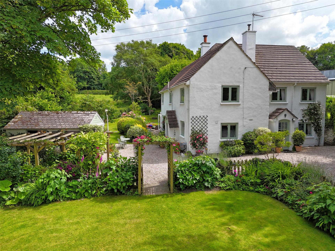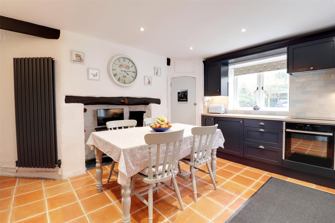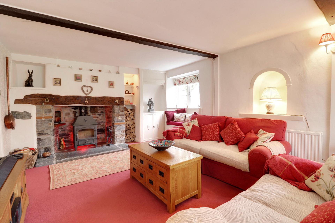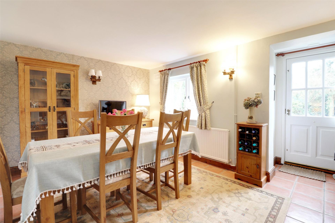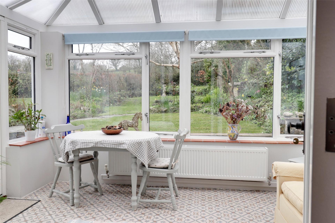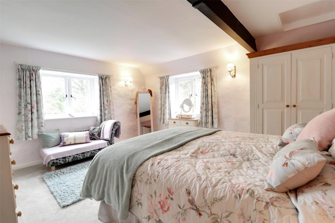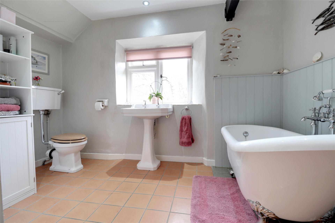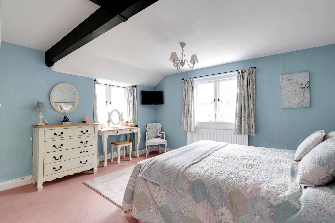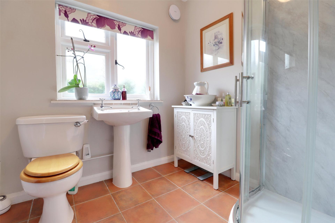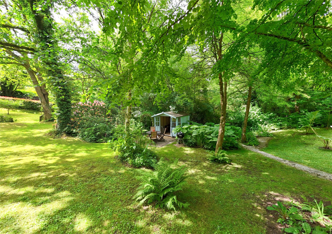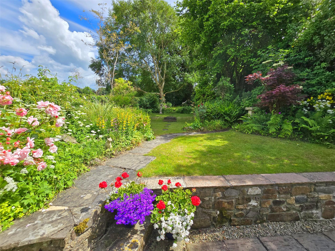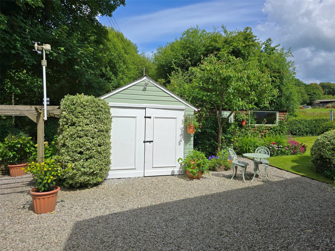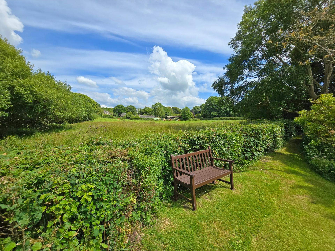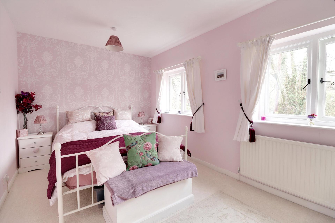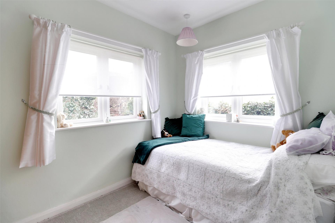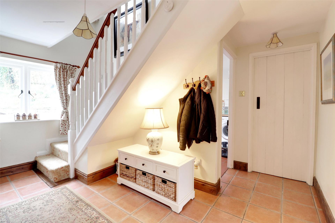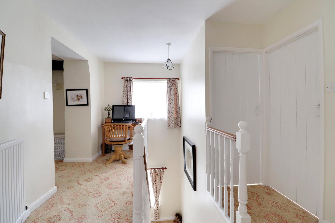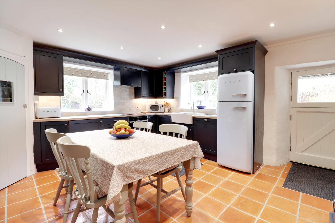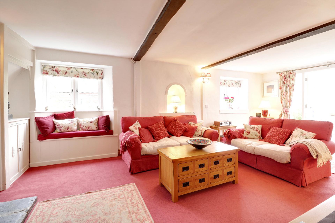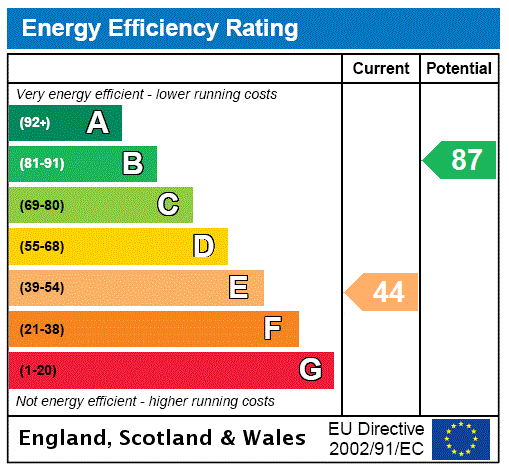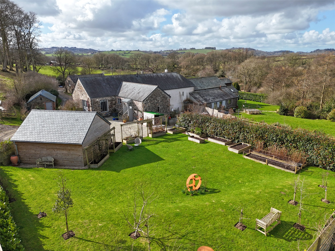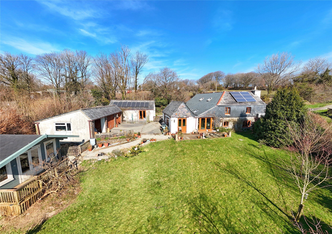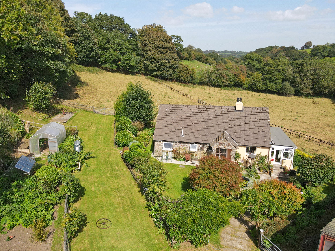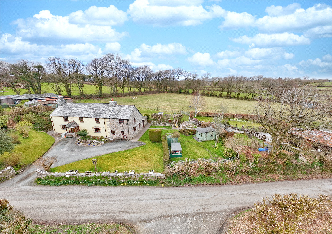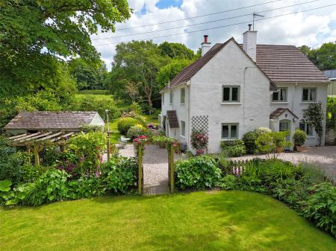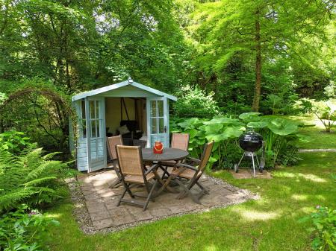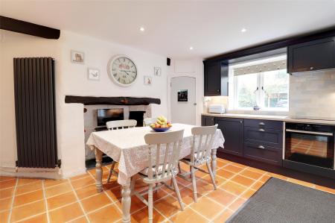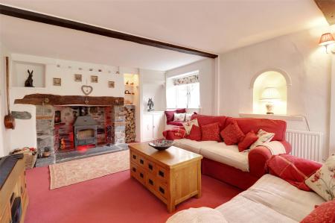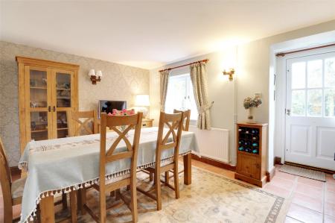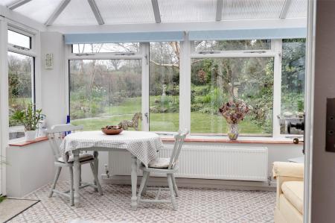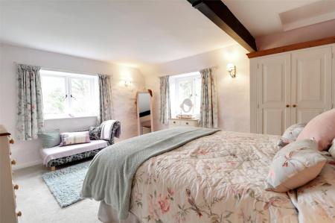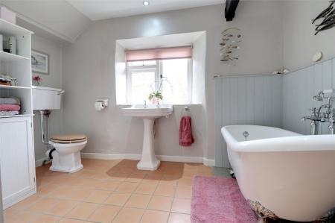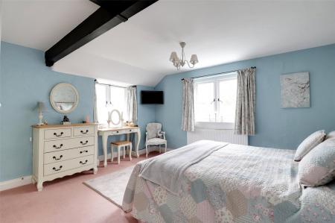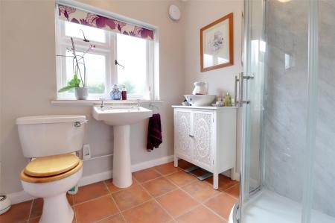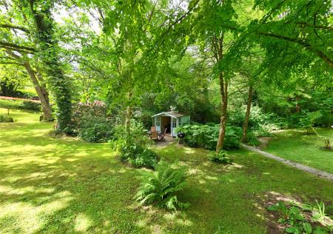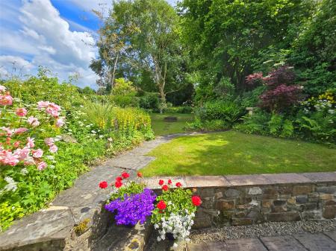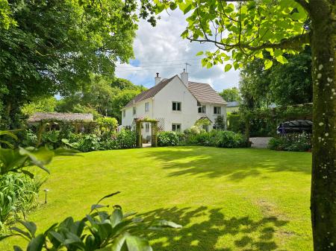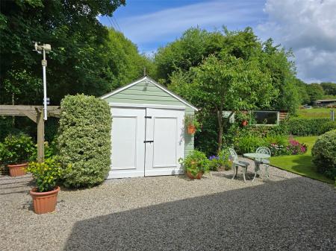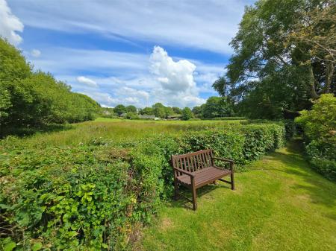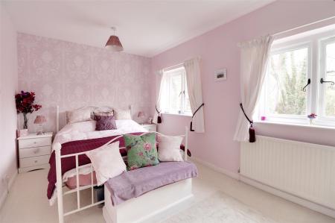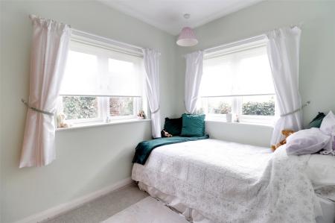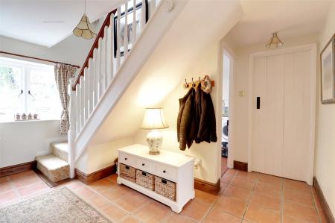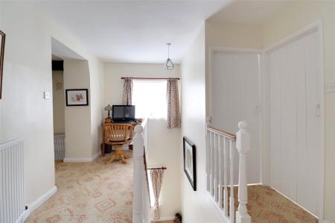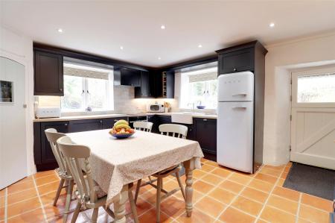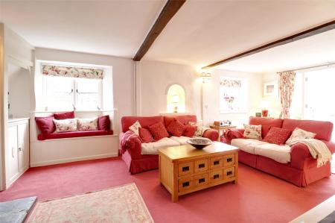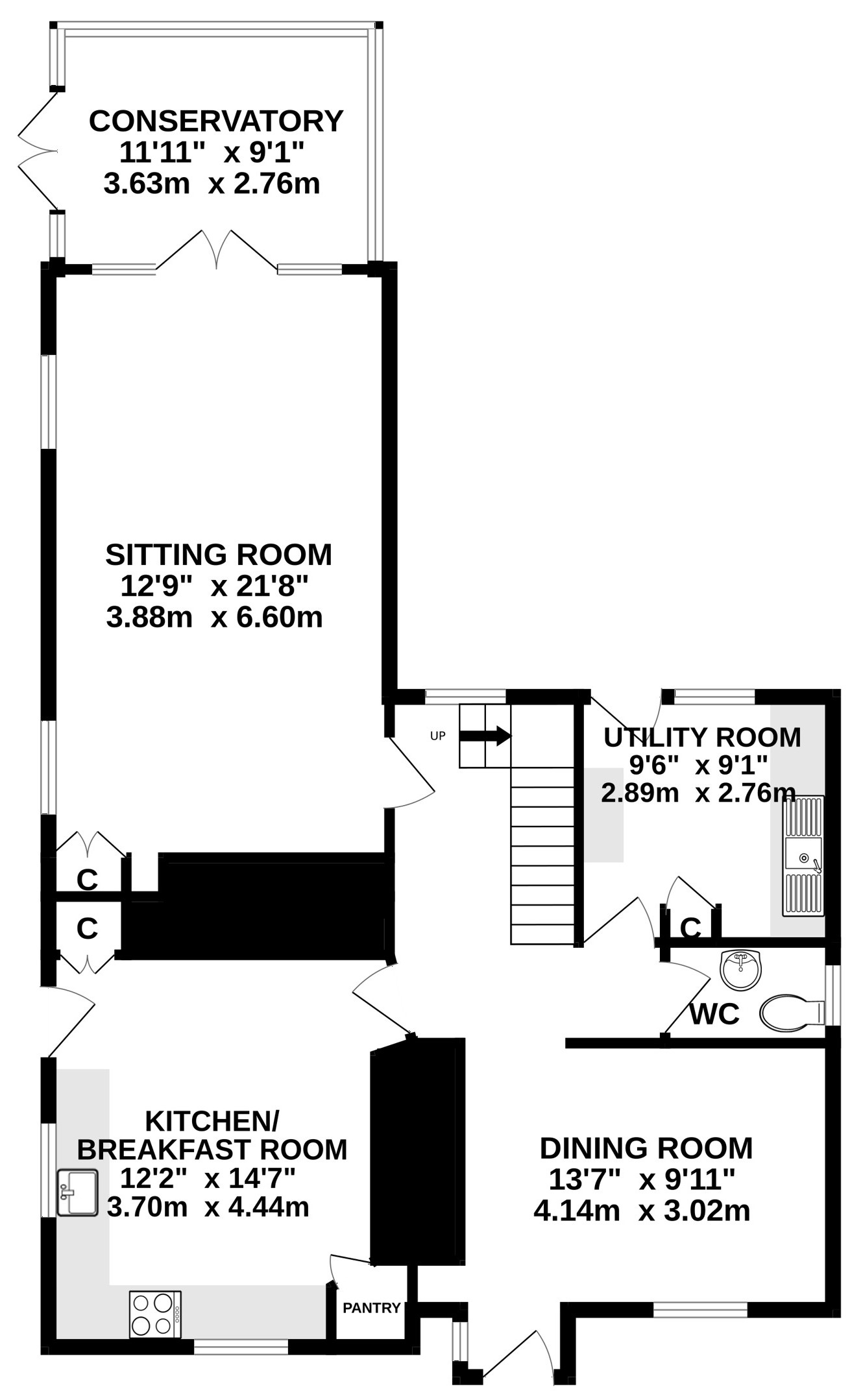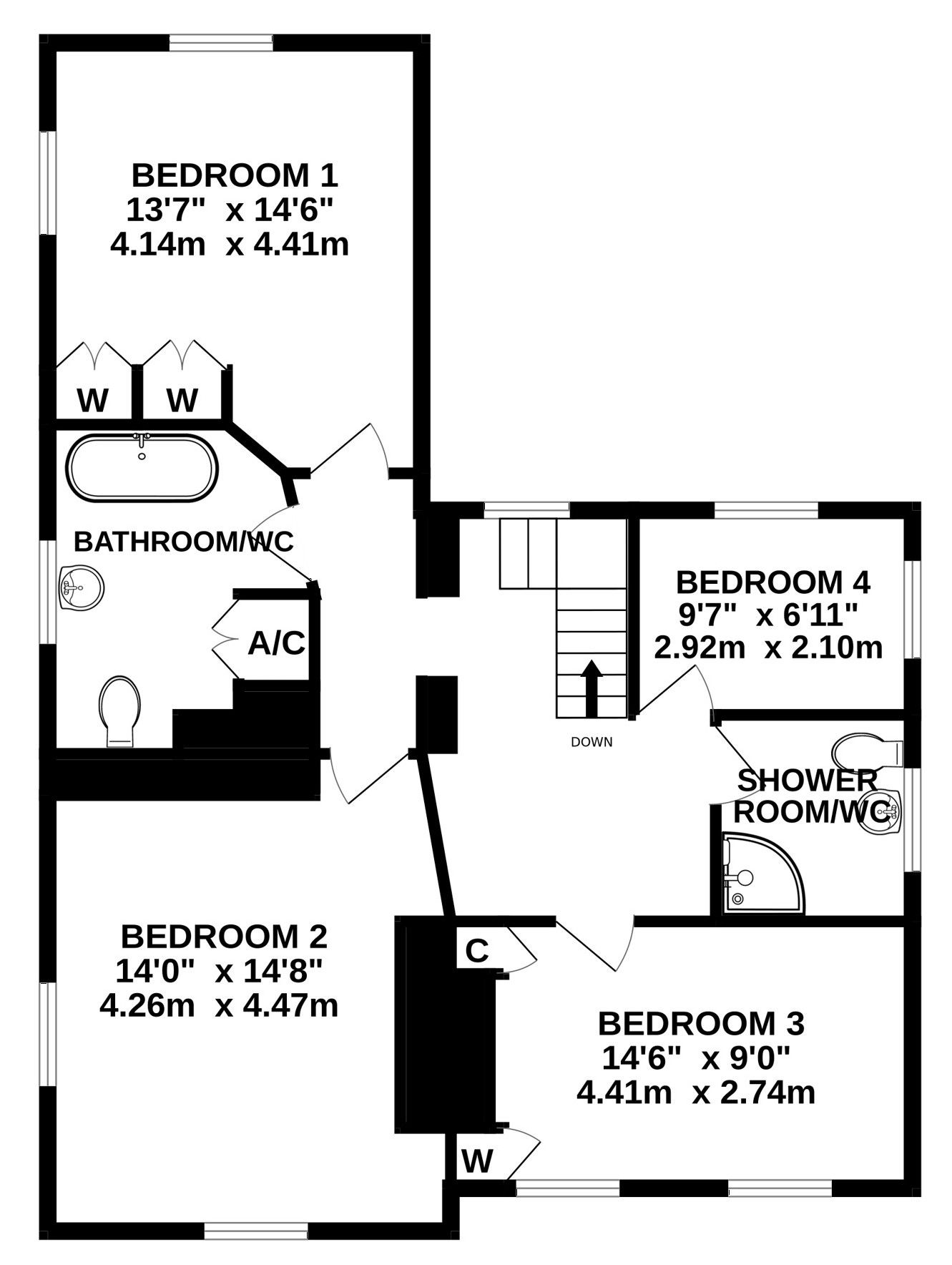- Detached substantial country cottage.
- Positioned at the end of a private lane.
- Having been significantly improved by the current vendors.
- Modern fitted kitchen.
- Wealth of character throughout.
- Spacious accommodation comprising of four bedrooms.
- Three reception rooms
- including a conservatory.
- Updated shower and bathrooms.
- Delightful
4 Bedroom Detached House for sale in Okehampton
Detached substantial country cottage.
Positioned at the end of a private lane.
Having been significantly improved by the current vendors.
Modern fitted kitchen.
Wealth of character throughout.
Spacious accommodation comprising of four bedrooms.
Three reception rooms, including a conservatory.
Updated shower and bathrooms.
Delightful, attractive and productive gardens with bubbling stream.
Wide range of useful garden sheds, stores and a summerhouse.
Situated in a secluded location within this popular small Devon village.
Total plot of approaching 0.6 acres.
Beyond the stone and rendered exterior lies the spacious accommodation which consists of an impressive formal dining room. This room is served by the entrance porch and features a fireplace which has a slate hearth with inset wood burning stove and a clome oven recess. The dual aspect kitchen/breakfast room is lovely and light and has a well-appointed locally sourced matching fitted kitchen with a range of units incorporating integrated appliances such as an electric oven and hob and a dishwasher. There is a free standing Smeg fridge/freezer and a large dresser that will also remain as part of the sale. The work surfaces are wood effect with a large Belfast style sink inset. In this room, which has recessed down lighting, there is a terracotta tiled floor and once again an impressive fireplace recess which has a slate shelf and stone background. A walk-in pantry and an inbuilt cupboard with double doors provide further storage. The large sitting room has a stone feature fireplace which is a focal point in the room with a wooden lintel and further clome oven with inset and a solid fuel stove burner set on a slate hearth. There are many display plinths and a window seat. From the sitting room, double doors lead to the lovely conservatory which was added a number of years ago and really enhances the property. The conservatory has a wooden sealed unit, double glazed windows, polycarbonate roof and attractive Spanish floor tiles. It catches the daily warmth and brightness of the sun providing a wonderful third reception room with a pleasant view over the rear garden. Completing this level is a good sized utility room and a ground floor WC.
The first floor is served by a large light and airy landing which can be used as a study area and has access to all four bedrooms. The two largest bedrooms are dual aspect with the master bedroom having two double built in wardrobes. Bedroom three has a further wardrobe and cupboard. There is both a family bathroom/WC and a shower room/WC both of which have been re fitted by our clients in recent years.
The property has oil fired central heating where a new boiler was installed about 4 years ago. External windows are wooden sealed unit double glazed. There is a wealth of character throughout the home including many latched and some useful stable doors perfect for those with pets to consider. It is positioned in a tucked away location at the end of a long private shared drive with few neighbours.
The residence which is approached by a five bar gate opens into the large gravelled driveway which provides off road parking and turning for numerous vehicles. There is a wooden carport suitable for storing all vehicles including 4x4's. There is also an attractive wood framed picnic area and a detached single garage, creating plenty of space for those with multiple vehicles. Grounds are found to all sides of the property and feature, at the front, a well enclosed lawned area of garden which has newly created borders is a good size, having a range of shrubs, bushes and perennials. At the side the lawn borders a small stream where there are a variety of plants including crocosmia and hostas to name but a few. This environment creates the perfect soundtrack where outside furniture can be positioned to relax and enjoy a drink at all times of the day. The garden then extends to a further area which encompasses a shed and greenhouse, with further specimen trees and an orchard area with a wide variety of fruit. A productive area can also be found which is further enclosed with raised beds, a vegetable patch chicken run and a further shed. The gardens then expand into a larger area which features a range of larger trees to include beautiful oak trees providing plenty of welcome shade during the summer months. There is a gravelled path and a wildlife pond. In a tucked away position stands a small paved patio with summerhouse having power connected. This wooded area routinely displays a collection of perennials to include snowdrops, daffodils and in the spring, bluebells. The gardens are perfect for those who are after escapism and want to continue maintaining them to a high standard and have pets or poultry. Beyond the conservatory, at the rear of the cottage, there is a further garden area which again has a wide range of shrubs, bushes and perennials with steps leading up to a further lawn.
Further species include a variety of grasses, an acer, beautiful hydrangeas and a silver birch. The area has been cut back and opened up so that the view over the adjacent pasture and grazing of sheep and lambs can be clearly seen. All in all, the gardens are a perfect haven for those with outside interests wanting the idyllic rural lifestyle and would be ideal to while away many hours enjoying time in these beautiful surroundings.
Barton Cottage is located within the attractive West Devon small village of Stowford which lies approximately 1 mile from the village of Lewdown which has Shop/Sub Post Office, Parish Church, Primary School and Public House with further village amenities being found at the nearby village of Lifton with amenities including an award winning Farm Shop/Restaurant. The ancient former market towns of Launceston (10.4 miles), Okehampton (14.5 miles) and Tavistock (11.6 miles) all boasts a range of shopping, commercial, educational and recreational facilities and lies adjacent to the A30 trunk road which gives access to Truro and West Cornwall in one direction and Exeter and beyond in the opposite direction. Within approximately 1 mile of the property there is a bus stop with regular routes to Launceston, Exeter and further afield. Excellent transport links can be found in the Cathedral City of Exeter by road, rail and air (Exeter International Airport) which is about 37 miles distant. The Continental Ferryport and City of Plymouth is approximately 26 miles distant and has regular cross channel services to France and Spain.
Kitchen/Breakfast Room 12'2" max x 14'7" max (3.7m max x 4.45m max).
Dining Room 15'7" (4.75m) max x 9'11" (3.02m) min.
Sitting Room 12'9" max x 21'8" min (3.89m max x 6.6m min).
Conservatory 11'11" x 9'1" (3.63m x 2.77m).
Utility Room 9'6" max x 9'1" max (2.9m max x 2.77m max).
Downstairs WC 6'3" x 3'8" (1.9m x 1.12m).
Bedroom 1 13'7" (4.14m) max x 14'6" (4.42m) max.
Bedroom 2 14' (4.27m) max x 14'8" (4.47m) max.
Bedroom 3 14'6" (4.42m) max x 9' (2.74m) max.
Bedroom 4 9'7" x 6'11" (2.92m x 2.1m).
Bathroom/WC 9' (2.74m) approx x 11'1" (3.38m) max.
Shower Room/WC 6'8" x 7' (2.03m x 2.13m).
Garage 10' x 15'10" approx (3.05m x 4.83m approx).
Summerhouse 9'10" x 7'10" approx (3m x 2.4m approx).
Shed 7'11" x 15'7" approx (2.41m x 4.75m approx).
Tool Shed 4'8" x 6'10" approx (1.42m x 2.08m approx).
Garden Shed 7' x 7' approx (2.13m x 2.13m approx).
Greenhouse 6' x 8' (1.83m x 2.44m).
SERVICES Mains water and electricity. Private drainage.
TENURE Freehold,
COUNCIL TAX D: West Devon Borough Council.
VIEWING ARRANGEMENTS Strictly by appointment with the sole selling agent.
From the Stowford Cross junction on the A30 between Launceston and Okehampton exit the dual carriageway and head south signposted towards Lifton and Lewdown. Proceed along this road for approximately 1.1 miles (passing the right hand turning towards the Dingles steam village). Take the next left hand turning (signposted Portgate and Stowford) and then keep left avoiding following the next sign to Portgate. Proceed for a further 0.8 of a mile towards the village of Stowford. Before you enter the centre of the village take the unmade lane on the left hand side for Barton Cottage (marked with a Fine and Country For Sale Board). Proceed down right to the bottom of the lane where the gateway for Barton Cottage will be found straight ahead.
what3words.com - ///roadways.vital.cones
Important Information
- This is a Freehold property.
Property Ref: 55816_LAU230118
Similar Properties
4 Bedroom Semi-Detached House | Offers in excess of £660,000
An exceptional reverse level, four bedroom attached barn conversion, originally dating back to 1885, blending character...
Altarnun, Launceston, Cornwall
3 Bedroom Detached House | Guide Price £655,000
A delightful country residence with 2.4 acres located on the edge of Bodmin Moor in an accessible location yet tucked aw...
Holmbush, Callington, Cornwall
3 Bedroom Semi-Detached House | Guide Price £635,000
Nestled in a picturesque valley with views, this charming three bedroom attached character cottage has plenty of living...
Altarnun, Launceston, Cornwall
5 Bedroom Equestrian | Guide Price £675,000
A very flexible modern detached dormer bungalow residence positioned in a delightful setting within this scenic village...
Altarnun, Launceston, Cornwall
4 Bedroom Detached House | Guide Price £675,000
An attractive Grade II Listed four bedroom country residence with outbuildings, gardens and grounds amounting to 2.24 ac...
Golberdon, Callington, Cornwall
3 Bedroom House | Guide Price £685,000
Offered for sale with no forward chain is this newly converted superb split level attached three bedroom barn located at...
How much is your home worth?
Use our short form to request a valuation of your property.
Request a Valuation

