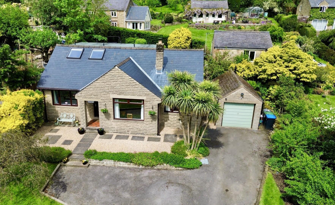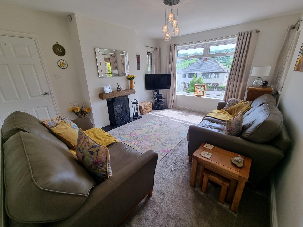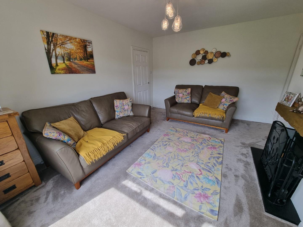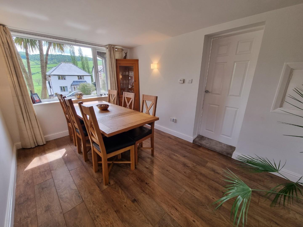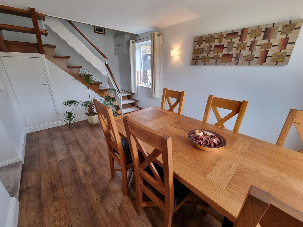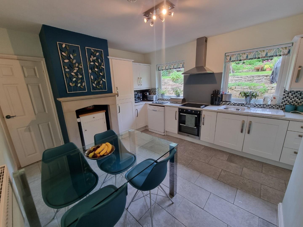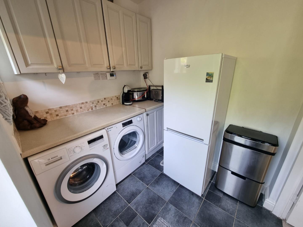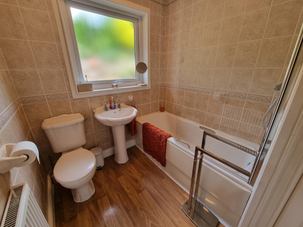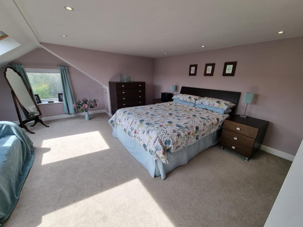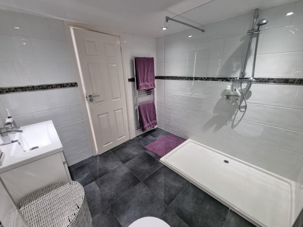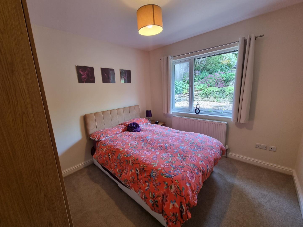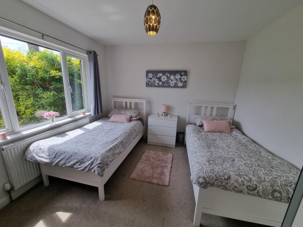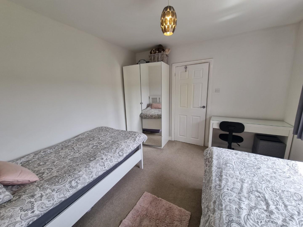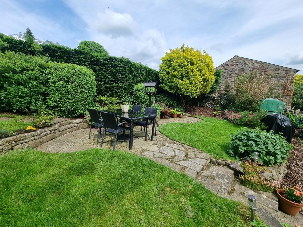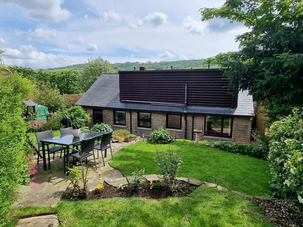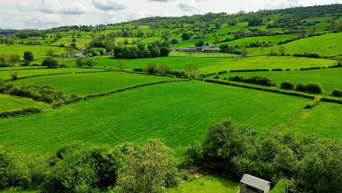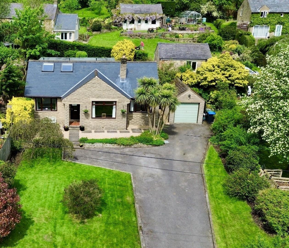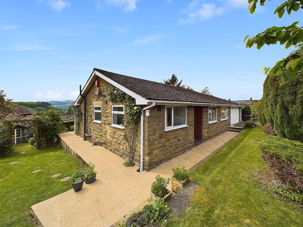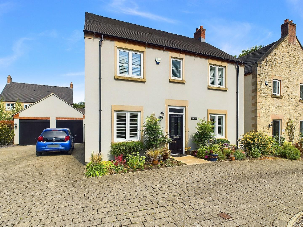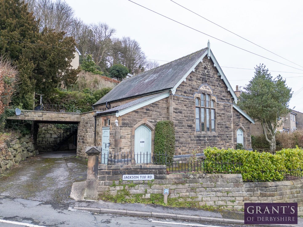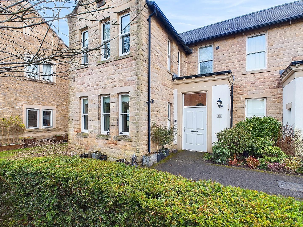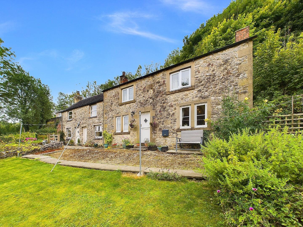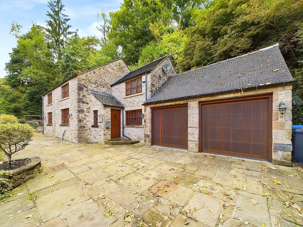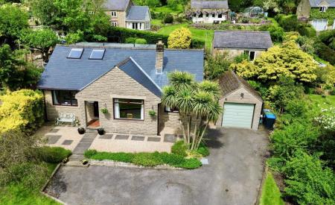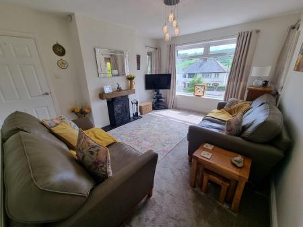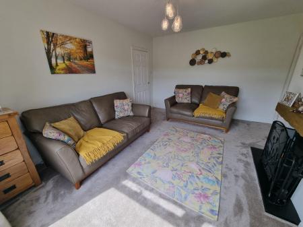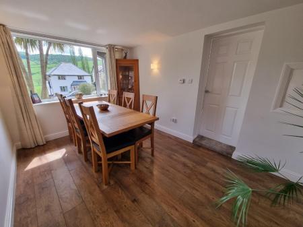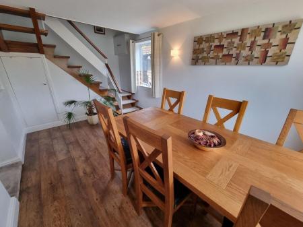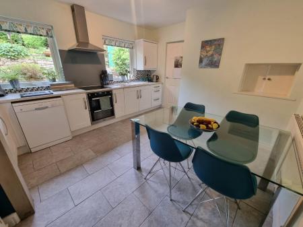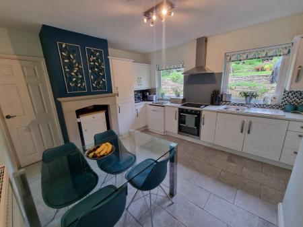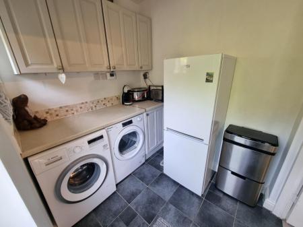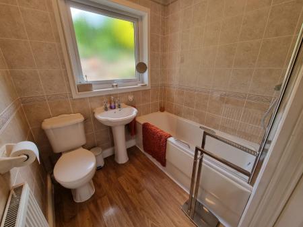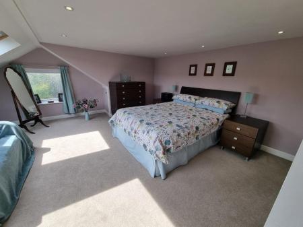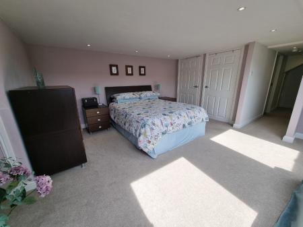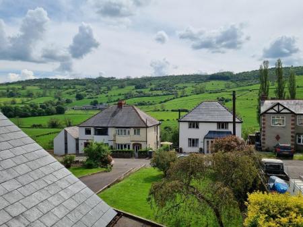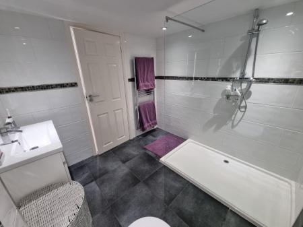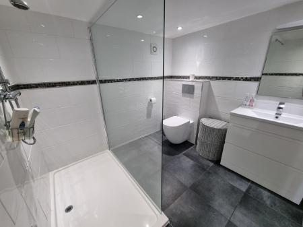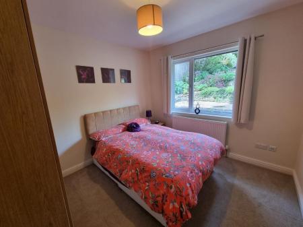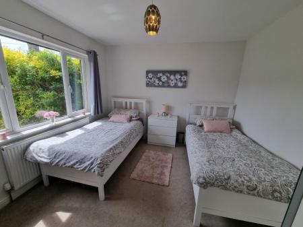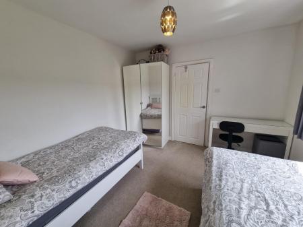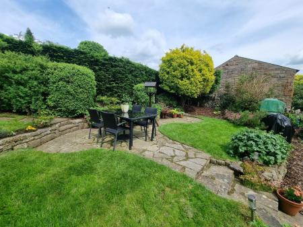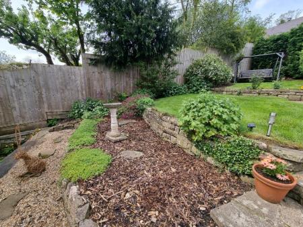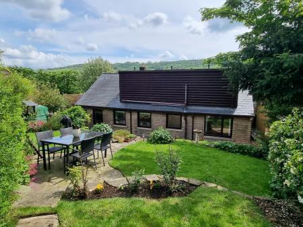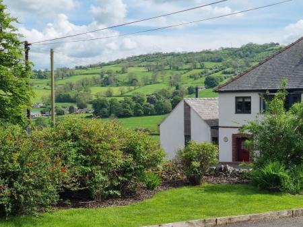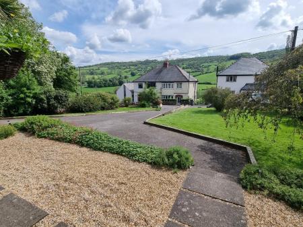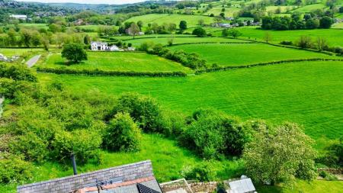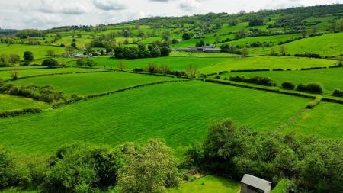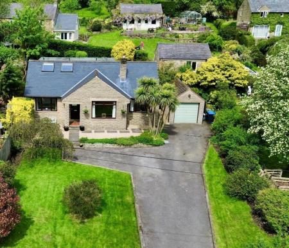- Detached
- Three Bedrooms + Study Area
- Two Reception Rooms
- Modern Fitted Kitchen
- Front & Rear Gardens
- Single Garage
- Driveway For Several Vehicles
- Peaceful Rural Location
- Far reaching views over the Peak District National Park
- EPC Band Rating Applied For
3 Bedroom Detached Bungalow for sale in Oker, Matlock
We are delighted to offer For Sale, this three bedroom detached, dormer bungalow which is located in the sought after village of Oker, just a short distance from Matlock. This home is beautifully presented and benefits from oil-fired central heating (brand new boiler September 2023) and uPVC double glazing throughout. The accommodation on offer briefly comprises; entrance hall, living room, dining room, kitchen/diner, utility room, family bathroom and two double bedrooms to the ground floor, and to the first floor a further bedroom, with lobby area, en-suite shower room and a study area, thus providing an option of downstairs living if required. To the front of the property, there is large driveway providing parking for up to five large vehicles, a single garage with up and over door, lawned gardens with bordering shrubs and plants and a gravelled patio area, perfect for enjoying the far reaching views over the Peak District National Park. To the rear of the property there's a beautiful, fully enclosed, tiered garden which offers a good level of privacy & al-fresco dining. Viewing Highly Recommended. Virtual Tour Available.
Location - Oker is a small village located between the villages of Snitterton and Wensley and is conveniently only 1.5 miles north of Matlock which offers a good range of amenities including shops, schools and leisure facilities (as well as the road link there is also a delightful footpath walk to Matlock alongside the River Derwent). Situated not far from the A6, there is easy access to Manchester, Derby and Nottingham and the nearby towns of Bakewell, Chesterfield and Wirksworth. The railway station in Matlock connects to Derby station and from there onto the main rail network.
Access To The Property - The property is accessed via the front driveway and entered via the part double glazed uPVC door which opens into the:
Entrance Hallway - 1.30m x 3.90m (4'3" x 12'9" ) - A well proportioned and bright hallway with doors which open to the living room, kitchen/diner, family bathroom and bedrooms 2 and 3.
Bedroom 2 - 3.57m x 3.27m (11'8" x 10'8") - A good-sized double bedroom with a front aspect uPVC double glazed window which overlooks the front patio area and far-reaching countryside views.
Bedroom 3 - 2.98m x 3.25m (9'9" x 10'7") - Also of double proportion with a rear aspect uPVC double glazed window which overlooks the lovely tiered garden.
Living Room - 3.60m x 4.46m (11'9" x 14'7") - A light and bright room thanks to the three front aspect uPVC double glazed windows which also provide spectacular countryside views. This room also has a feature fireplace with multi-fuel stove, mantel, and granite hearth. A door from here leads into the:
Dining Room - 2.67m x 4.15m (8'9" x 13'7") - Also with a front aspect uPVC double glazed window, again, providing those spectacular countryside views. This room also has a side aspect uPVC double glazed window, providing the room with extra light and a handy under-stairs storage cupboard, perfect for household items. This room has ample space for a family sized dining table and chairs and there's a quaint serving hatch to the kitchen. Although used as a Dining Room at present, this room provides versatility and could be converted to a Study/Office, Play Room or Snug if desired. Stairs rise to the first floor.
Kitchen - 4.22m (max) x 3.57m (max) (13'10" (max) x 11'8" (m - With two UPVC double glazed windows which overlook the private rear garden, tiled floor covering and spotlights to the ceiling. Fitted with contemporary white shaker style, wall, base, and drawer units with a granite effect work top over, tiled splash backs and a porcelain inset sink with mixer tap over. There's an integrated fridge freezer, Cata electric hob with stainless steel extractor hood over and Stoves electric oven below. There's space and plumbing for a free-standing dishwasher (currently in situ) and the old fireplace with stone mantel provides space for a small butcher's block island (also in situ). This room has ample space for a dining table and chairs or breakfast table if preferred. The quaint serving hatch opens to the dining room. A door leads into the:
Utility Room - 2.05m x 1.78m (6'8" x 5'10") - With grey shaker style wall and base units with a granite effect worktop over. There's space and plumbing for an automatic washing machine and condensing tumble dryer. A part glazed uPVC door provides access into the rear garden.
Family Bathroom - 1.93m x 2.30m (max) (6'3" x 7'6" (max)) - A fully tiled room with a rear aspect uPVC double glazed window with obscured glass. Fitted with a three piece suite consisting of low level flush WC, pedestal wash hand basin & panelled bath with mains shower over. There's also a handy storage cupboard for towels, linen and bathroom items.
Study Area - 2.68m x 2.40m (8'9" x 7'10") - Stairs rise from the Dining Room to the Study Area where there's a side aspect uPVC double glazed window and plenty of space for an office desk and chair. An opening leads into the:
Lobby - 3.65m x 2.35m (11'11" x 7'8") - A versatile space for sitting, reading or hobbies, where there's space for armchairs or a compact sofa or even a chaise longue if preferred. There's a small storage cupboard and an additional large storage space. A door opens into the:
En-Suite Shower Room - 2.41m x 2.36m (7'10" x 7'8") - A stylish and modern, fully tiled room, fitted with a three-piece suite consisting of walk-in double shower cubicle with mains shower over, wall hung dual flush WC and vanity style wash hand basin with drawers below and mirror above. There's also an extractor fan and a chrome, heated ladder style towel rail.
Bedroom 1 - 4.84m x 4.78m (15'10" x 15'8") - A spacious and bright room with a side aspect uPVC double glazed window and two double glazed velux roof lights, which provide the most incredible countryside views. This room has plenty of space for a king sized bed and there's a useful under-eaves storage cupboard, alongside two good-sized fitted wardrobes.
Outside & Parking - The property benefits from a low maintenance front garden which has two areas of lawn, bordered with attractive plants and shrubs. There's also a gravelled patio area, ideal for a garden bistro set or bench, enabling you to to fully enjoy the far-reaching countryside views. To the rear of the property there is a beautiful tiered garden, also with lawned areas and two seating spots which are perfect for al-fresco dining. There's an abundance of beautiful plants and flowers and the garden is fully enclosed by timber fencing, dry stone walls and hedgerow, providing a high level of privacy. There's also a handy stone-built store (1.53m x 1.45m), perfect for garden storage. To the front of the property there's a large tarmac driveway providing off-road parking for up to five large vehicles as well as a:
Detached Single Garage - 2.83m x 5.10m (9'3" x 16'8") - With an up and over door to the front. The combination oil fuelled boiler is also housed here, which was only installed in September 2023.
Council Tax Information - We are informed by Derbyshire Dales District Council that this home falls within Council Tax Band E which is currently £2718 per annum.
Directional Notes - Leaving Matlock Crown Square along the A615 towards Bakewell at the roundabout take the first exit along the A6 turning right at the traffic lights and right again along Matlock Spa Road passing through Snitterton, after passing the Oker sign continue into the village, where the property can be found on the right hand side.
Important information
Property Ref: 26215_33118028
Similar Properties
Chapel Lane, Holloway, Matlock
2 Bedroom Detached Bungalow | Offers in region of £450,000
Situated in a peaceful location close to the centre of the sought after and picturesque village of Holloway is this char...
4 Bedroom Detached House | Offers in region of £435,000
We are delighted to offer For Sale this impressive four bedroomed detached home located in the popular development of Ho...
3 Bedroom Detached House | Offers in region of £425,000
We are delighted to offer for sale this truly unique and individual converted Victorian Chapel. This stone built propert...
St. Elphins Park, Darley Dale, Matlock
3 Bedroom Townhouse | Offers in region of £475,000
We are delighted to offer For Sale, this two/three bedroom townhouse located on this luxury retirement development at St...
Rise End, Middleton By Wirksworth
4 Bedroom Detached House | Offers in region of £499,995
We are delighted to offer this substantial, four bedroom, five bath/shower room, stone built detached property which is...
Via Gellia Road, Bonsall, Matlock
3 Bedroom Detached House | Offers in region of £499,995
Nestled between the popular villages of Cromford and Bonsall, this extended, stone built, three bedroom detached cottage...

Grant's of Derbyshire (Wirksworth)
6 Market Place, Wirksworth, Derbyshire, DE4 4ET
How much is your home worth?
Use our short form to request a valuation of your property.
Request a Valuation
