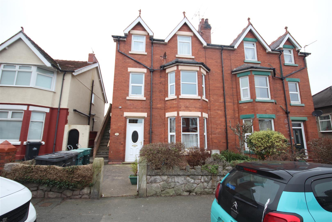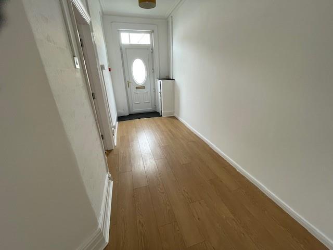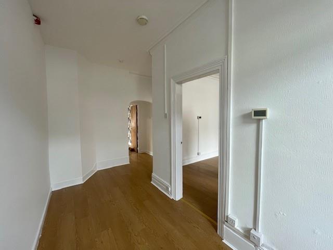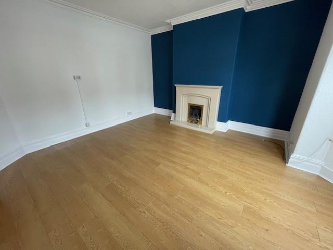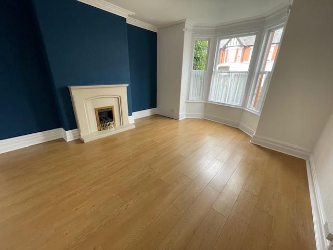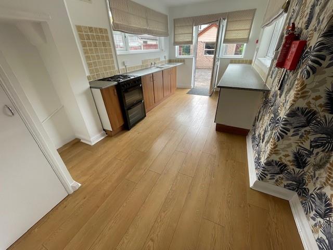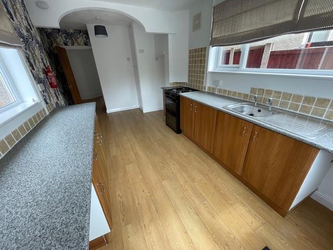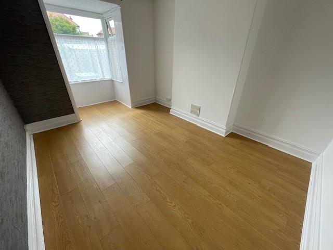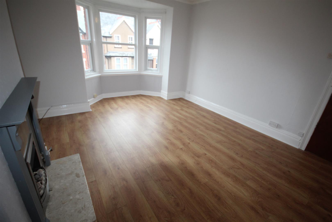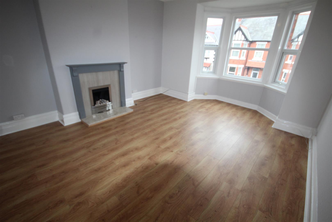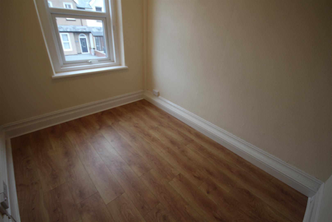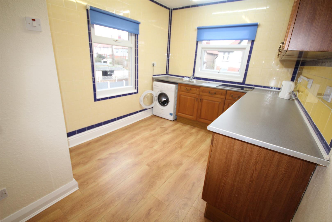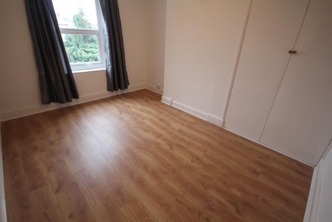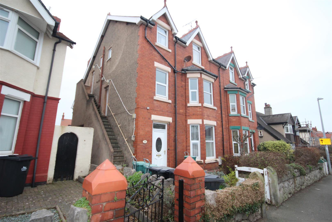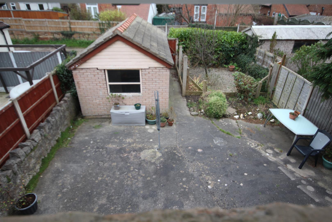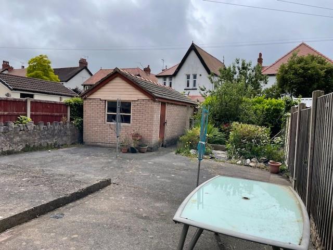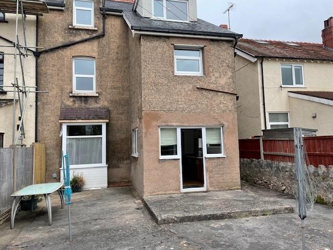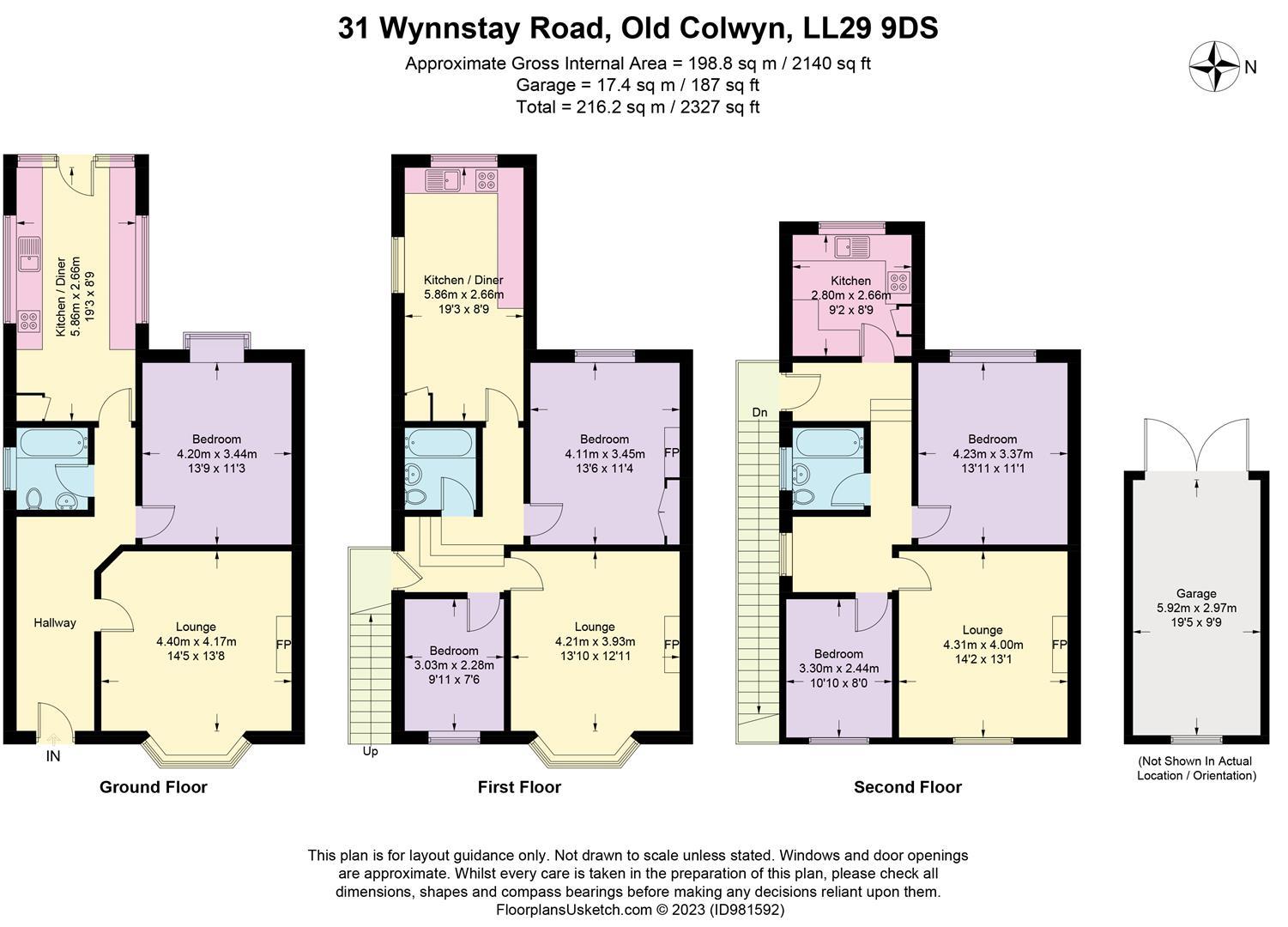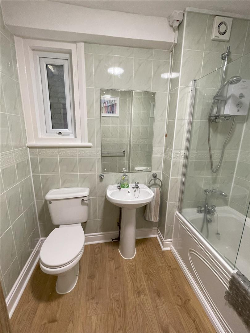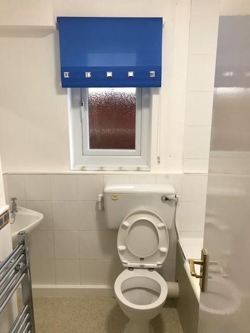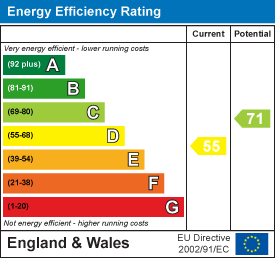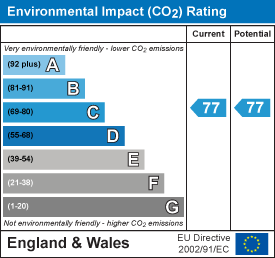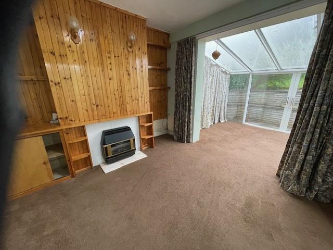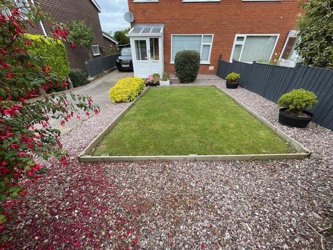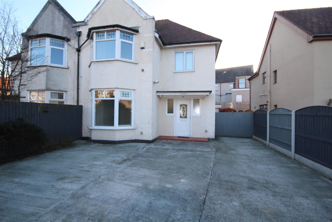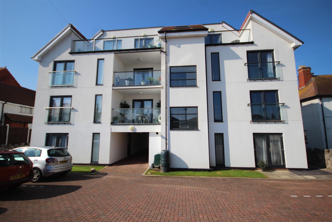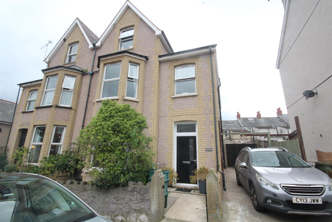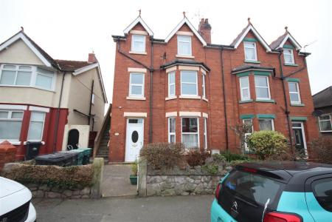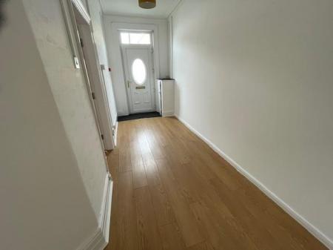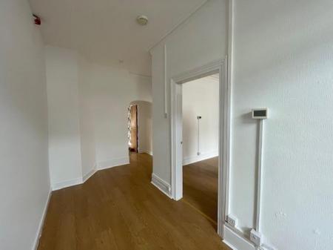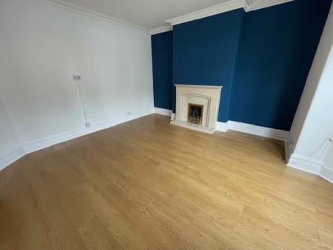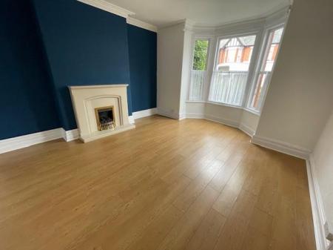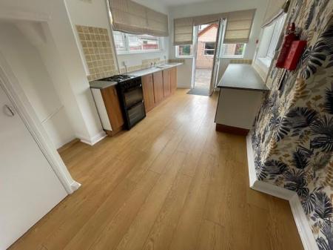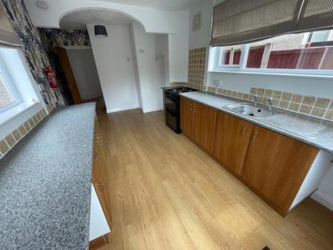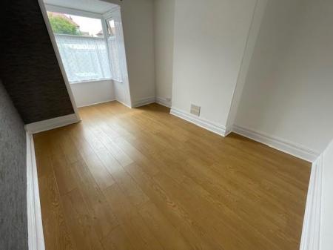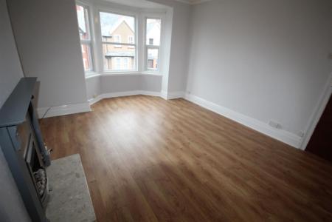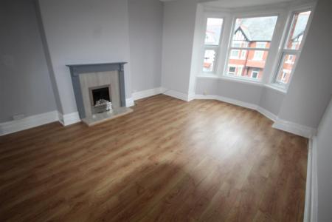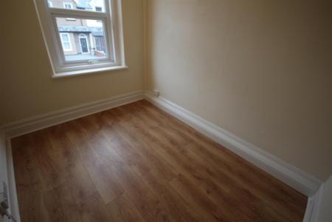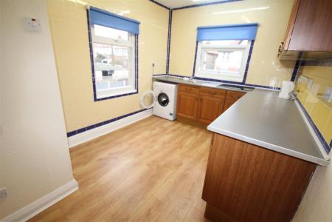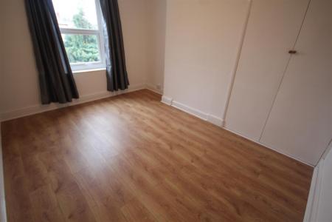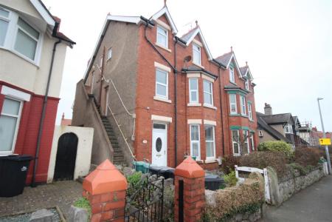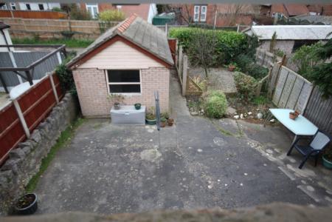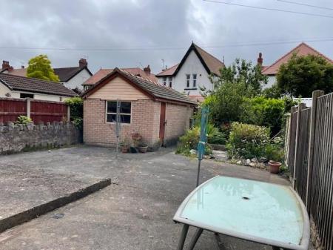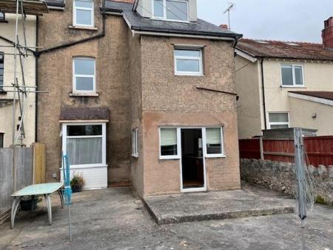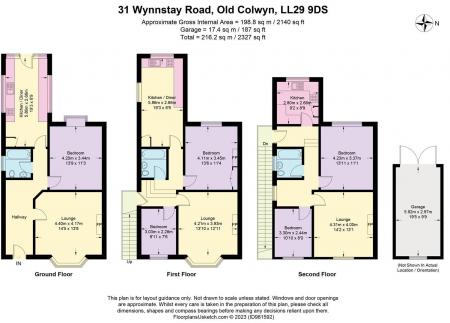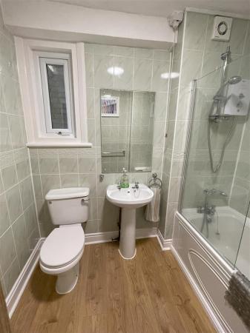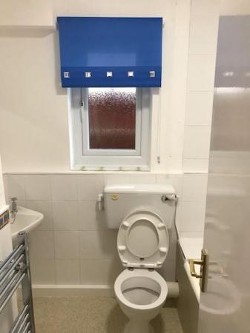- Superb Investment Opportunity
- Substantial Semi Detached House
- Arranged as Three Flats
- 2 Currently Let
- Producing Around �21,300 pa
- Ground Floor 1 Bedroom EPC E41 Council Tax A
- First Floor 2 Bedrooms EPC E40 Council Tax B
- Top Floor 2 Bedrooms EPC D55 Council Tax B
- Near Beach & Schools
- Double Glazing & C.H
6 Bedroom Semi-Detached House for sale in Old Colwyn
A substantial INVESTMENT PROPERTY arranged as 3 SELF CONTAINED FLATS, let on an Occupation Contract. A Semi Detached House brick built with pebble dashed elevations beneath a recently replaced (2019) slate roof. The house occupies a popular residential position not far from the village shops and Primary Schools and also a short walk to the beach and promenade. The Ground floor flat is recently vacated, the upper two floors are currently let and when fully occupied the income generated is �21,300. The Ground Floor affords HALL, LOUNGE, BEDROOM, KITCHEN BREAKFAST ROOM and BATHROOM. Energy Rating E41 Potential D68. Council Tax Band A, The First Floor comprises ENTRANCE HALL, LOUNGE, 2 BEDROOMS, KITCHEN AND BATHROOM. Energy Rating E40 Potential C72. Council Tax Band B. The Top Floor affords HALL, FITTED KITCHEN, 2 BEDROOMS, LOUNGE AND BATHROOM Energy Rating D55 Potential C71. Council Tax Band B. There is a rear garden and GARAGE. All maintained to a high standard by the present owners and complying with current regulations. This is an excellent investment opportunity. CB7544
Ground Floor Flat - Entrance Hall - Laminate floor, electric underfloor heating with timer thermostat
Lounge - 5.00m x 4.34m (16'5 x 14'3) - Marble fireplace and hearth, living flame gas fire, double glazed bay window, laminate flooring, electric underfloor heating with timer thermostat
Bedroom - 4.11m x 3.30m (13'6 x 10'10) - Double glazed bay window, laminate flooring, electric underfloor heating with timer thermostat
Kitchen Breakfast - 5.28m x 3.33m (17'4 x 10'11) - Stainless steel sink unit, base cupboards and drawers in an oak style, grey work top surfaces, space for gas cooker, laminate flooring, electric underfloor heating with timer thermostat, plumbing for washing machine, space for tumble dryer, 4 double glazed windows and back door, cylinder airing cupboard and immersion heater
Bathroom - Panel bath with shower over, w.c, pedestal wash hand basin, double glazed, part tiled walls
First Floor Flat - Approached by external concrete stairs, double glazed front door to Hall, laminate flooring, electric underfloor heating with timer thermostat
Lounge - 5.00m x 3.89m (16'5 x 12'9) - Wooden fireplace surround with marble hearth, pebble design living flame gas fire, laminate flooring, electric underfloor heating with timer thermostat, double glazed bay window with distant sea views
Kitchen - 3.48m x 2.72m (11'5 x 8'11) - Stainless steel sink unit, 2 double glazed windows, wall and base cupboards in an oak style, plumbing for washing machine, built in electric hob and oven, cylinder cupboard with immersion heater, electric underfloor heating with timer thermostat
Bedroom 1 - 4.09m x 2.95m (13'5 x 9'8) - Double glazed window, laminate flooring, laminate flooring, electric underfloor heating with timer thermostat, built in double door wardrobe
Bedroom 2 - 2.97m x 2.26m (9'9 x 7'5) - Laminate flooring, electric underfloor heating with timer thermostat, double glazed window
Bathroom - 2.26m x 2.08m (7'5 x 6'10) - Panel bath, shower and screen, wash hand basin, w.c, tiled walls, laminate flooring, double glazed window, extractor fan, under floor heating with external thermostat/timer
Top Floor Flat - Approached by external concrete stairs
Entrance - Double glazed front door to Hall, cylinder airing cupboard and immersion heater, electric underfloor heating with timer thermostat
Kitchen - 2.82m x 2.64m (9'3 x 8'8) - Stainless steel sink unit, built in electric hob unit and oven, wall and base cupboards in an oak style grey work top surfaces, double glazed window, tiled walls, pantry cupboard, plumbing for washing machine
Bedroom - 4.24m x 3.35m (13'11 x 11) - Double glazed window to rear, under floor heating with timer thermostat
Front Bedroom - 3.28m x 2.41m (10'9 x 7'11) - Double glazed window to front, Under floor heating with timer thermostat
Lounge - 4.32m x 3.94m (14'2 x 12'11) - Double glazed window, distant sea views, fireplace surround with electric fire, underfloor heating with timer thermostat
Bathroom - Bath, electric Triton shower over, double glazed window, part tiled, pedestal wash hand basin, w.c.
Outside - Rear gardens with flower beds and borders. There is a square section partially fenced off which is owned by Scottish Power but has a right of cultivation and is included into the garden area. Large Single brick built garage under tiled roof, side personal door with double door access from the rear lane
Agents Note - Viewing Arrangements By appointment with Sterling Estate Agents on 01492-534477 e mail sales@sterlingestates.co.uk and web site www.sterlingestates.co.uk
Market Appraisal; Should you be thinking of a move and would like a market appraisal of your property then contact our office on 01492-534477 or by e mail on sales@sterlingestates.co.uk to make an appointment for one of our Valuers to call. This is entirely without obligation. Why not search the many homes we have for sale on our web sites - www.sterlingestates.co.uk or alternatively www.guildproperty.co.uk These sites could well find a buyer for your own home.
Money Laundering Regulations - In order to comply with anti-money laundering regulations, Sterling Estate Agents require all buyers to provide us with proof of identity and proof of current address. The following documents must be presented in all cases: Photographic ID (for example, current passport and/or driving licence), Proof of Address (for example, bank statement or utility bill issued within the previous three months). On the submission of an offer proof of funds is required.
Important information
This is not a Shared Ownership Property
Property Ref: 28786_33212159
Similar Properties
3 Bedroom Semi-Detached House | Guide Price £225,000
A traditional style 3 DOUBLE BEDROOM SEMI DETACHED HOUSE of appeal located at the top end of the road in established gar...
3 Bedroom Semi-Detached House | £225,000
One of the nicest modern SEMI DETACHED HOUSES in the area, beautifully decorated and updated, all ready to walk into and...
House | Offers in region of £225,000
Located on a corner plot with the Old Highway with OFF ROAD PARKING and private rear gardens, a traditional style 3 BEDR...
4 Bedroom Semi-Detached House | Guide Price £229,500
Situated in the popular residential area of West End, Colwyn Bay this traditional style 4 BEDROOM SEMI DETACHED HOUSE ha...
Sunnydown, 66 Abbey Road, Rhos-on-Sea
2 Bedroom Apartment | £229,950
One of only nine apartments in this quality development, constructed and appointed to a high standard. A GROUND FLOOR AP...
5 Bedroom Semi-Detached House | £229,950
Superb opportunity to purchase a large 5 BEDROOM SEMI DETACHED HOUSE set in sunny rear gardens and OFF ROAD PARKING for...

Sterling Estate Agents & Valuers (Colwyn Bay) (Colwyn Bay)
Colwyn Bay, North Wales, LL29 7AA
How much is your home worth?
Use our short form to request a valuation of your property.
Request a Valuation
