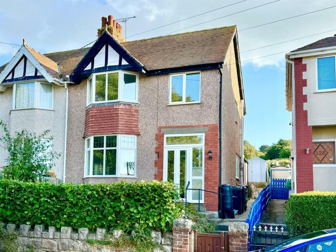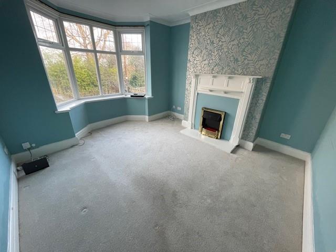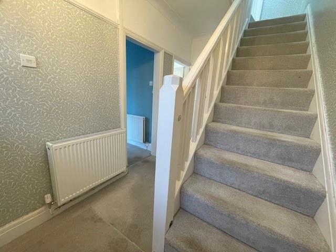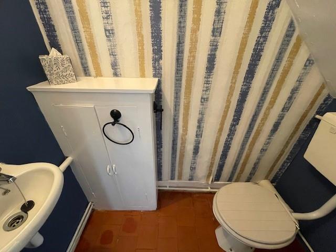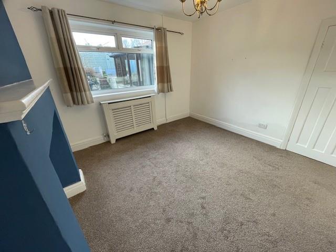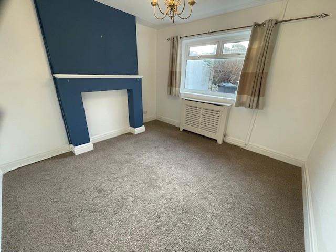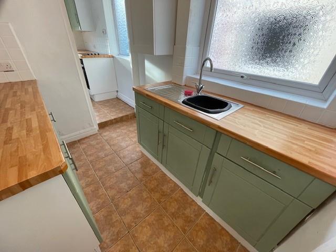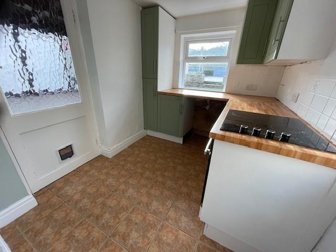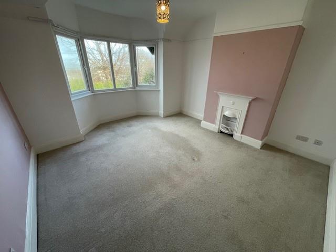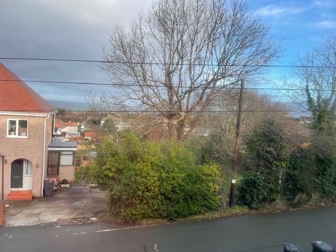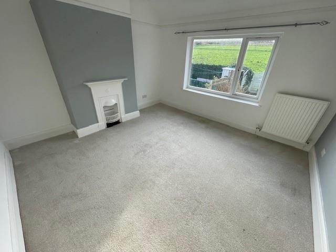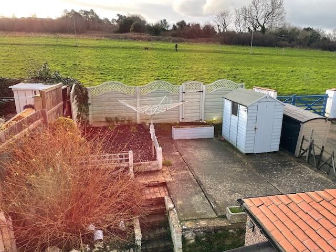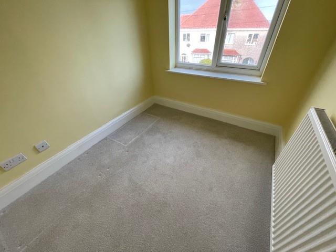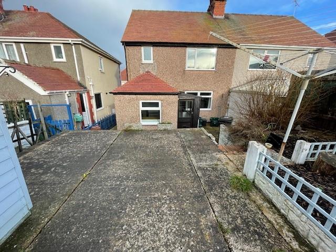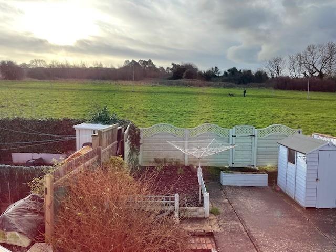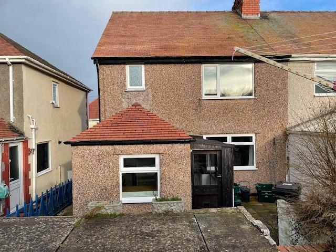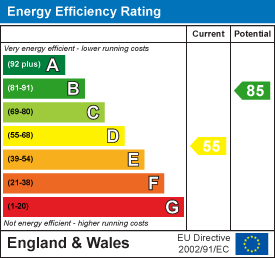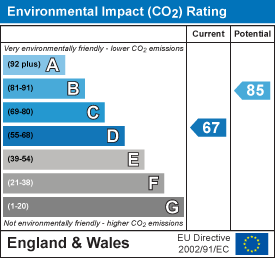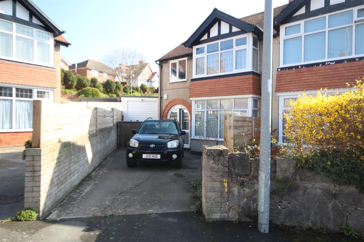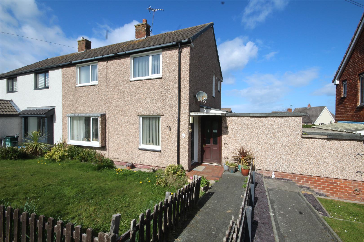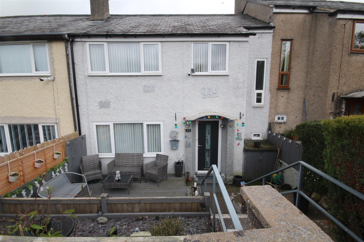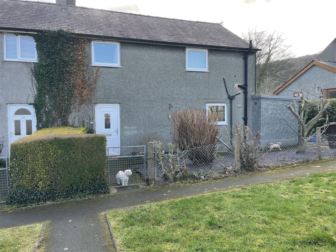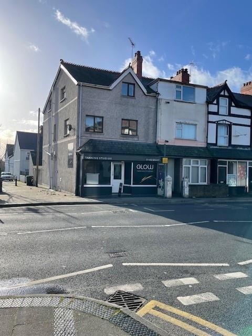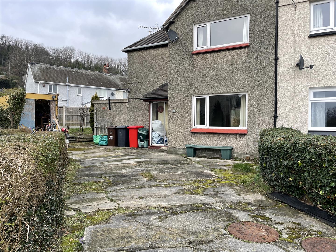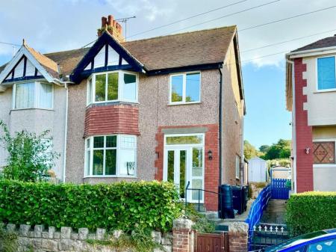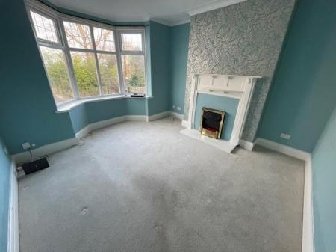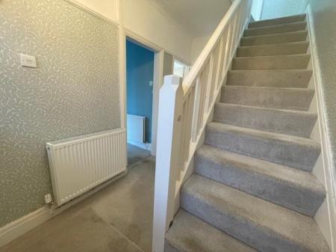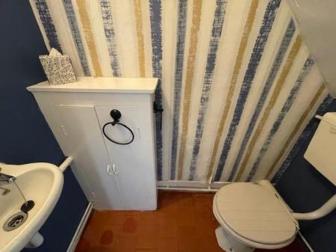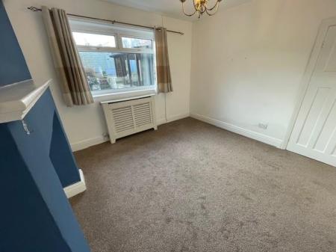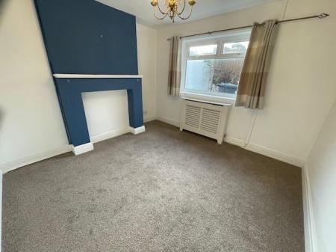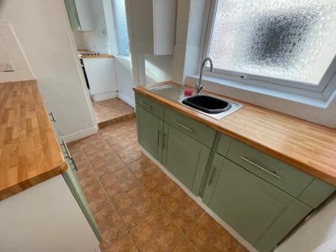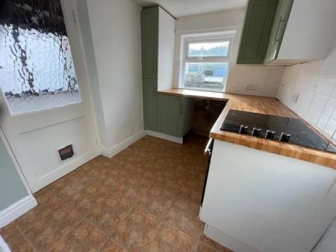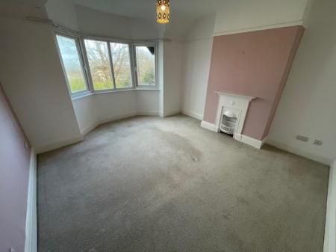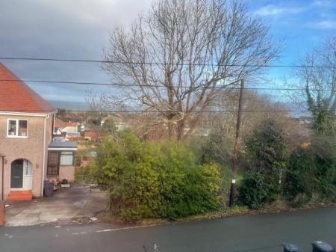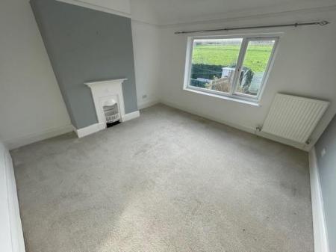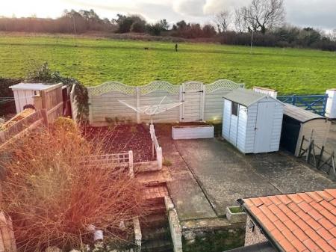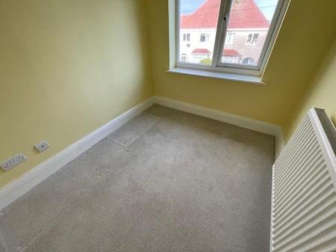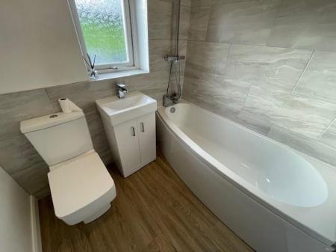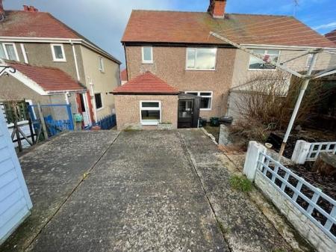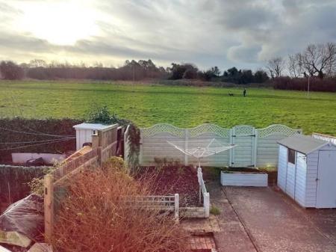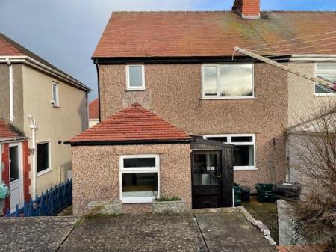- Traditional Style Semi Detached House
- 3 Bedrooms, Modern Bathroom
- 2 Reception Rooms, Fitted Kitchen
- Distant Sea Views, C.H
- Open Grassed Area at the Back
- Hall, Cloakroom, Double Glazing
- No Ongoing Chian
- Council Tax Band C
- Energy Rating D55 Potential B85
3 Bedroom House for sale in Old Colwyn
With no ongoing chain, this property is ready for you to move in and make it your own. Whether you are a first-time buyer or looking to upgrade to a larger family home, this residence is an ideal choice. Located on Llysfaen Road on the outskirts of Old Colwyn village, this traditional 3 BEDROOM SEMI DETACHED HOUSE presents an excellent opportunity for families seeking a welcoming home. , this property is designed to accommodate the needs of modern family life. From the ENTRANCE HALL is a GROUND FLOOR CLOAKROOM, LOUNGE, DINING ROOM and KITCHEN in two sections. Upstairs is a modern BATHROOM One of the standout attributes of this property is the rear open aspect giving the sense of space and light, making it a delightful environment for both children and adults alike. Conveniently located on a local bus route, this home offers easy access to nearby amenities and close proximity to a primary school, ensuring that educational needs are well catered for. Energy Rating D55 Potential B85. Freehold. Council Tax Band C. Ref CB7845
Entrance Porch And Hall - Front door to porch and inner door into the hall, central heating radiator, coved ceilings
Cloakroom - W.C and wash hand basin
Lounge - 3.66m x 3.45m (12' x 11'4) - Double glazed bay window, central heating radiator, coved ceilings, fireplace surround and electric fire
Dining Living Room - 3.66m x 3.45m (12' x 11'4) - Double glazed window, central heating radiator, fireplace opening
Kitchen - 2.41m x 1.93m and 2.59m x 2.59m (7'11 x 6'4 and 8' - Stainless steel sink unit, wall and base cupboards, double glazed, part tiled walls, tiled floor, gas central heating boiler, 4 ring electric hob unit, built in oven. larder cupboard, tiled floor, 2 double glazed windows,
First Floor - Landing, double glazed window
Bedroom 1 - 3.61m x 3.45m (11'10 x 11'4) - Double glazed bay window, central heating radiator
Bedroom 2 - 3.66m x 3.45m (12' x 11'4) - Double glazed, central heating radiator
Bedroom 3 - 2.36m x 1.96m (7'9 x 6'5) - Double glazed, central heating radiator
Modern Bathroom - Shaped bath with shower taps, vanity wash hand basin, w.c, double glazed, tiled walls, heated towel radiator
Outside - Set slightly above road level there is a grassed front garden with borders. Path at the side to an ornamental rear south facing garden which is arranged on two levels, enclosed patio area. Steps leading up to larger garden area at rear. The garden backs onto an open grassed area
Agents Note - Viewing Arrangements By appointment with Sterling Estate Agents on 01492-534477 e mail sales@sterlingestates.co.uk and web site www.sterlingestates.co.uk
Market Appraisal; Should you be thinking of a move and would like a market appraisal of your property then contact our office on 01492-534477 or by e mail on sales@sterlingestates.co.uk to make an appointment for one of our Valuers to call. This is entirely without obligation. Why not search the many homes we have for sale on our web sites - www.sterlingestates.co.uk or alternatively www.guildproperty.co.uk These sites could well find a buyer for your own home.
Money Laundering Regulations - In order to comply with anti-money laundering regulations, Sterling Estate Agents require all buyers to provide us with proof of identity and proof of current address. The following documents must be presented in all cases: Photographic ID (for example, current passport and/or driving licence), Proof of Address (for example, bank statement or utility bill issued within the previous three months). On the submission of an offer proof of funds is required.
Property Ref: 28786_33567888
Similar Properties
South Place, Rhos On Sea, Colwyn Bay
2 Bedroom Flat | Guide Price £189,500
This exceptional GROUND FLOOR FLAT offers a delightful blend of comfort and modern living, spanning an impressive 109 sq...
3 Bedroom Semi-Detached House | £189,500
Highly recommended for viewing - a very well maintained and decorated 3 BEDROOM SEMI DETACHED HOUSE on a local bus route...
Glan Y Wern, Tyn-Y-Groes, Conwy
3 Bedroom Terraced House | £189,500
Occupying a lovely country position in the village of Tyn-y-Groes with an open aspect at the front and distant hill view...
3 Bedroom Semi-Detached House | £189,950
In the charming village of Tal-Y-Bont, this SEMI DETACHED HOUSE offers a perfect blend of comfort and scenic beauty. Wit...
Conway Road, Llandudno Junction
4 Bedroom Maisonette | Guide Price £195,000
Occupying a prominent main road position in the centre of Llandudno Junction, a large three storey property arranged as...
3 Bedroom House | £195,000
An END ROW of 4, a 3 BEDROOM HOUSE set in large gardens in the corner of the cul-de-sac with long driveway and plenty of...
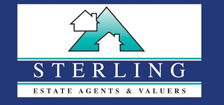
Sterling Estate Agents & Valuers (Colwyn Bay) (Colwyn Bay)
Colwyn Bay, North Wales, LL29 7AA
How much is your home worth?
Use our short form to request a valuation of your property.
Request a Valuation
