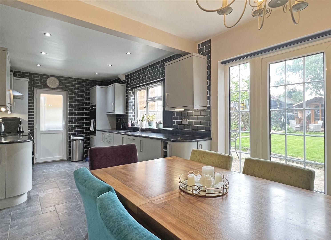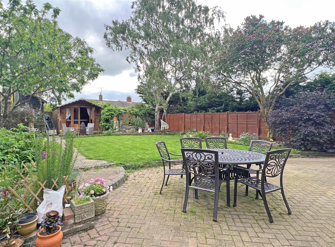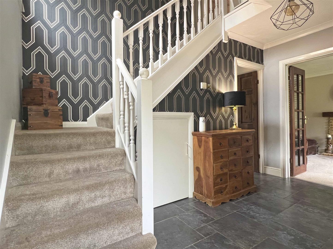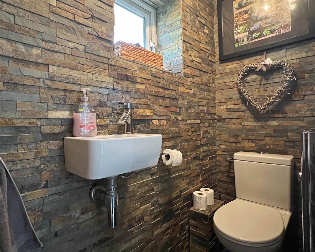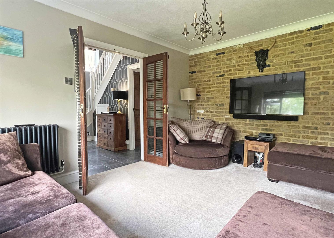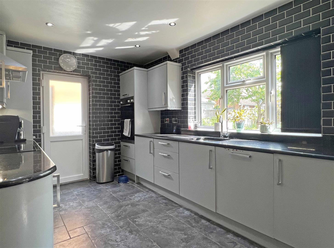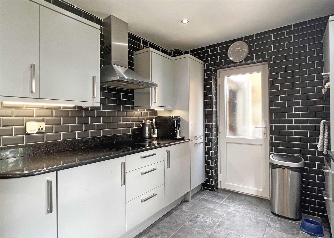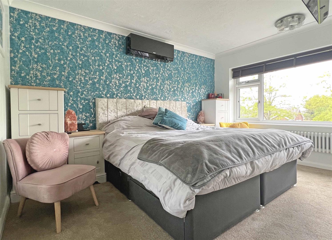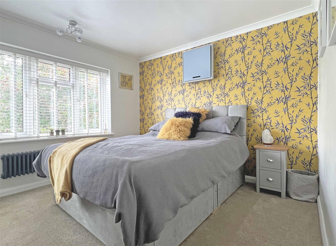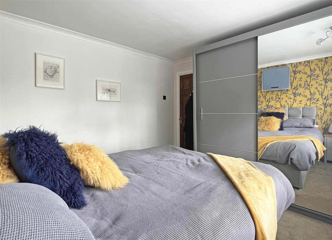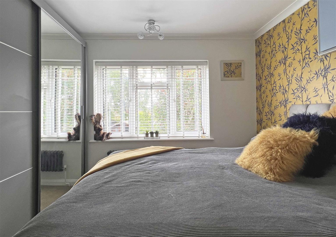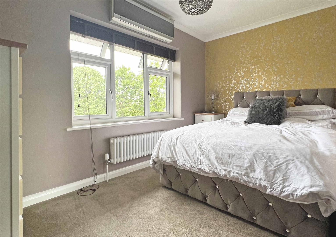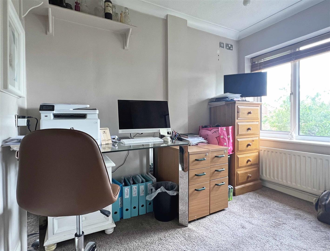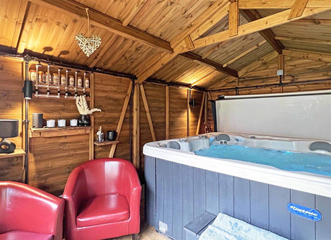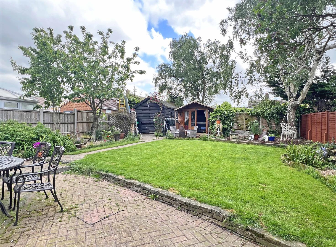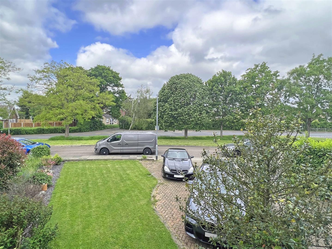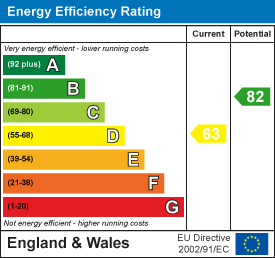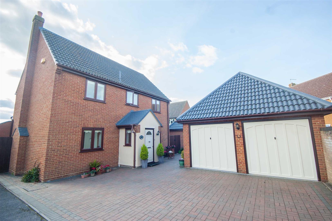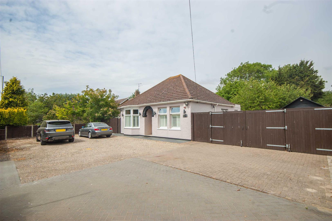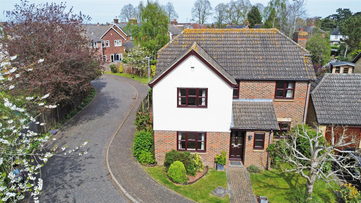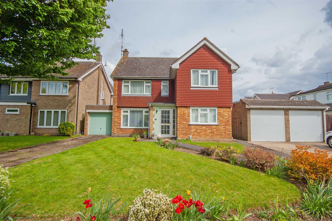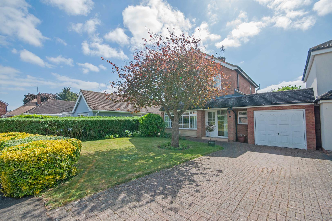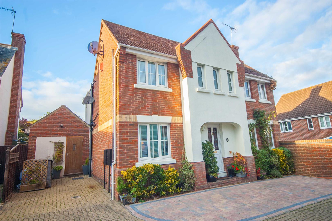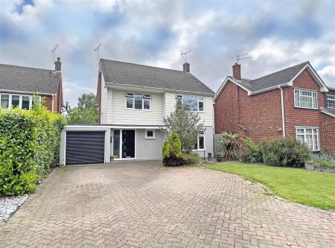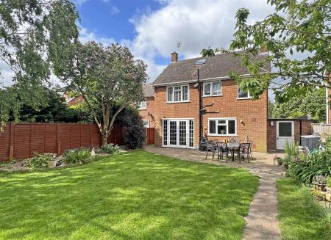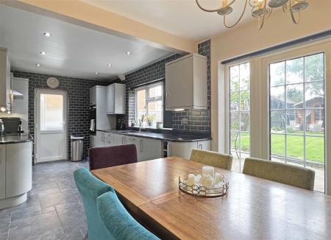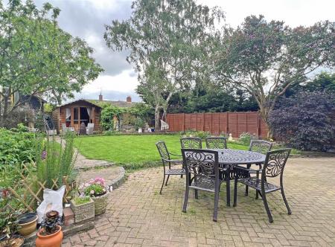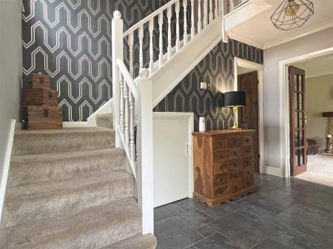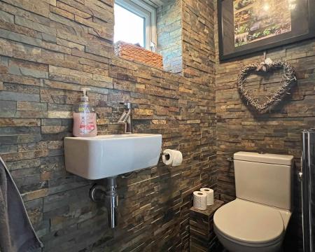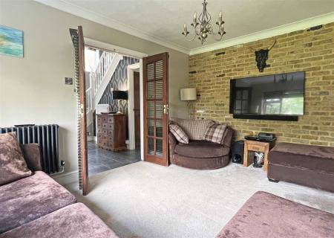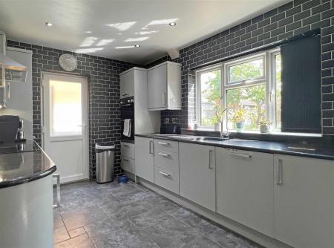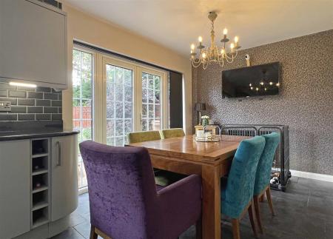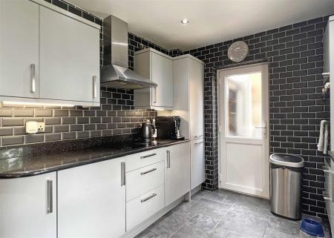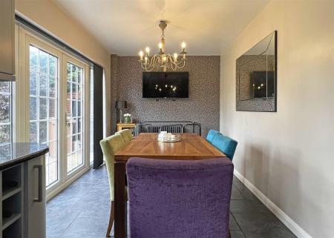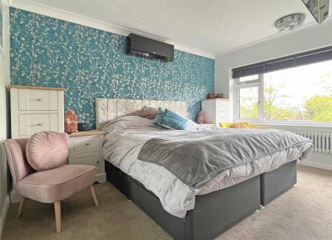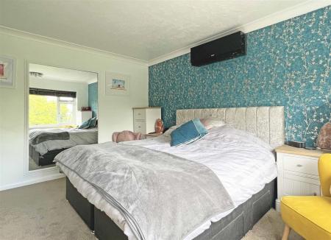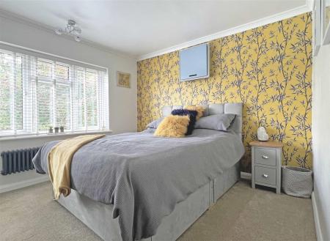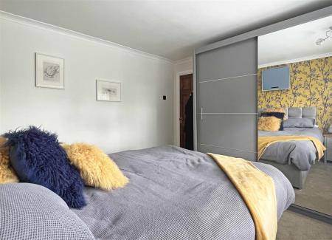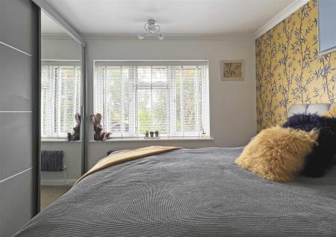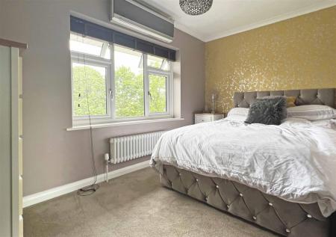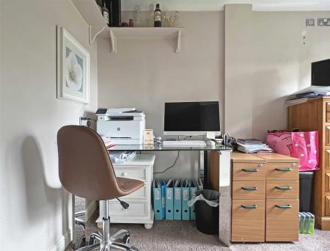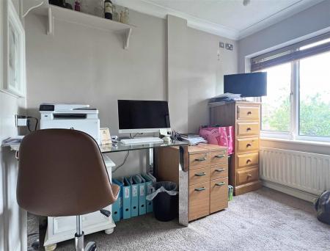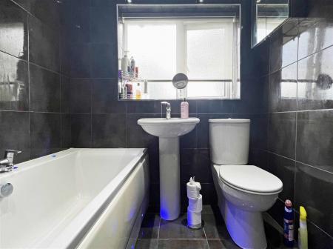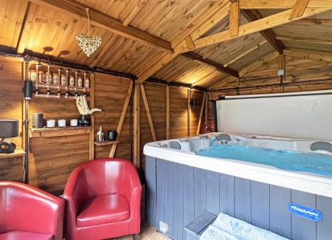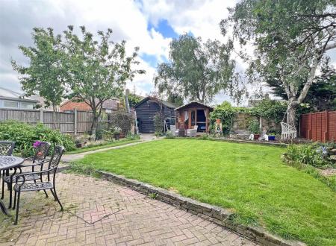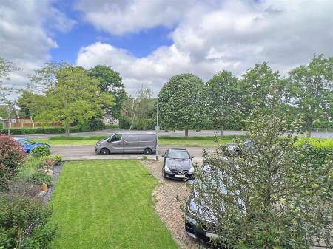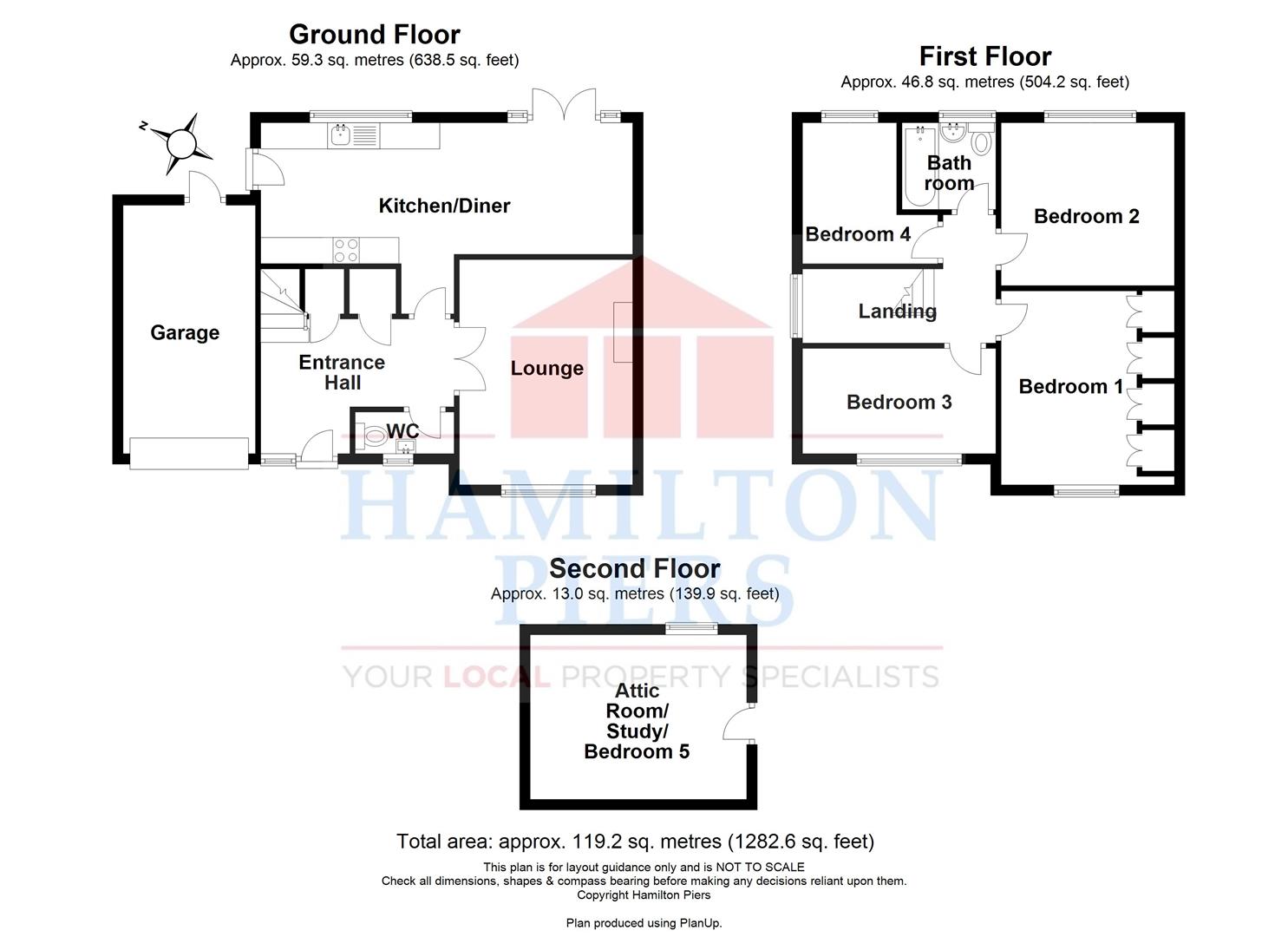- UNOVERLOOKED 75' Rear Garden
- WORKSHOP/OUTBUILDING Plus CABIN With Hot Tub & Bar
- Spacious 23' Kitchen/Diner & Lounge
- POTENTIAL TO EXTEND (STPP)
- ATTIC ROOM/STUDY Or Potential FIFTH BEDROOM
- GARAGE (Potential To Convert) & Driveway For Multiple Vehicles
- Highly Regarded Set-Back Lawn Lane Position
- Sizeable & Modern Four/Five Bedroom DETACHED Property
- Short Walk To All Local Shops/Amenities & Popular Schools
- 10 Min Walk To Chelmsford Mainline Station
4 Bedroom Detached House for sale in Old Springfield, Chelmsford
PRICED TO SELL is this BEAUTIFUL detached family home offering heaps of potential to extend (stpp) and boasting a 75' UNOVERLOOKED REAR GARDEN with a large WORKSHOP and additional HOT TUB CABIN! Further offering an IMPRESSIVE 23' MODERN KITCHEN DINER, lounge, entrance hall & cloakroom, FOUR BEDROOMS plus an ATTIC ROOM/fifth bedroom*, refitted family bathroom, a GARAGE (with potential to convert or extend over!), driveway parking for multiple vehicles to the GENEROUS FRONTAGE, and set back from this VERY HIGHLY REGARDED ROAD - just a short walk to all local shops/amenities, very popular schools and Chelmsford's City Centre. VIEWINGS ARE A MUST!
*****GUIDE PRICE £599,995 - £624,995*****
Entrance Hall: - New composite entry door, stairs to first floor, under stairs storage cupboard, radiator, tiled flooring.
Cloakroom: - Opaque double glazed window to front aspect, low level WC, inset wash hand basin, radiator, tiled flooring.
Lounge: - 4.29m x 3.30m (14'1 x 10'10) - Double glazed window to front aspect, open brick fireplace, radiator.
Kitchen / Diner: - 7.16m x 2.46m (23'6 x 8'1) - Double glazed window to rear aspect, a series of matching base and wall units, edged work surfaces in granite incorporating sink with central mixer tap, built-in double oven, induction hob with extractor hood over, integrated fridge/freezer and dishwasher, radiator, tiled flooring. Door to side and French doors onto rear garden.
First Floor Accommodation: -
Landing: - Opaque double glazed window to side aspect, loft access (into large, fully boarded attic room with power and lighting), carpeted flooring.
Master Bedroom: - 3.78m x 3.33m (12'5 x 10'11) - Double glazed window to front aspect, built-in wardrobes, wall-mounted air conditioning unit, radiator, carpeted flooring.
Bedroom Two: - 3.33m x 3.10m (10'11 x 10'2) - Double glazed window to rear aspect, wall-mounted air conditioning unit, radiator, carpeted flooring.
Bedroom Three: - 3.71m x 2.03m (12'2 x 6'8) - Double glazed window to front aspect, radiator, carpeted flooring.
Bedroom Four: - 2.74m x 1.78m plus door recess (9' x 5'10 plus doo - Double glazed window to rear aspect, radiator, carpeted flooring.
Family Bathroom: - Opaque double glazed window to rear aspect, panelled bath with central mixer tap and shower over, low level WC, pedestal wash hand basin with tiled splash backs, heated towel rail, tiled flooring.
Attic Room / Potential Bedroom Five* - 4.17m x 2.90m (13'8 x 9'6) - Velux window to rear aspect, wall-mounted air conditioning unit, eaves storage cupboards. Ideal as a fifth bedroom, study or games room subject to conforming to building regulations*.
Exterior: -
Rear Garden: - Unoverlooked 75' rear garden comprising large patio area extending across property rear, remainder mainly laid to lawn with mature shrub and trees, gated side access, door to garage.
Detached Workshop / Outbuilding: - 7.01m x 2.74m approx (23' x 9' approx) - Timber built workshop fitted with power and lighting, multi purpose use.
Cabin / Hot Tub & Bar: - 4.19m x 3.00m (13'9 x 9'10) - A recently constructed timber built cabin housing a large hot tub (to remain), bar with seating area and power, lighting and air conditioning.
Garage, Driveway & Parking: - Attached single garage fitted with power, lighting and electric up and over door. Utility area to garage rear. Driveway parking for multiple vehicles and generous lawned frontage.
Agents Notes: - Council Tax Band: TBC
For further information regarding this property, please contact Hamilton Piers.
PROVISIONAL DETAILS - AWAITING VENDORS APPROVAL
Property Ref: 42829_32348793
Similar Properties
Nounsley Road, Hatfield Peverel, Chelmsford
4 Bedroom Detached House | Guide Price £600,000
***Guide Price £600,000 - £625,000*** Being sold with NO ONWARD CHAIN and located down a quiet CUL-DE-SAC, is this DETAC...
Main Road, Boreham, Chelmsford
3 Bedroom Detached Bungalow | Offers in excess of £600,000
Boasting a 0.4 ACRE PLOT and a VERY IMPRESSIVE 34' OPEN PLAN LIVING AREA with modern kitchen is this EXTENDED & IMMACULA...
Great Godfreys, Writtle, Chelmsford
4 Bedroom Detached House | Guide Price £600,000
Boasting a detached DOUBLE GARAGE and three/four reception rooms - including a STUDY, spacious 19' lounge, conservatory...
Lawn Lane, Old Springfield, Chelmsford
4 Bedroom Detached House | £610,000
Offered for sale with NO ONWARD CHAIN is this EXTENDED DETACHED HOME boasting a TWO IMPRESSIVE RECEPTION ROOMS, refitted...
Torrington Close, Old Springfield, Chelmsford
3 Bedroom Detached House | £625,000
Located in one of Old Springfield's highest-regarded roads is this EXTENDED detached home that boasts THREE RECEPTION RO...
Stanley Rise, Chelmer Village, Chelmsford
4 Bedroom Detached House | Guide Price £635,000
Boasting a SELF CONTAINED ANNEX* and upto FOUR DOUBLE BEDROOMS with THREE EN SUITES is this EXTENDED, IMMACULATE and ver...
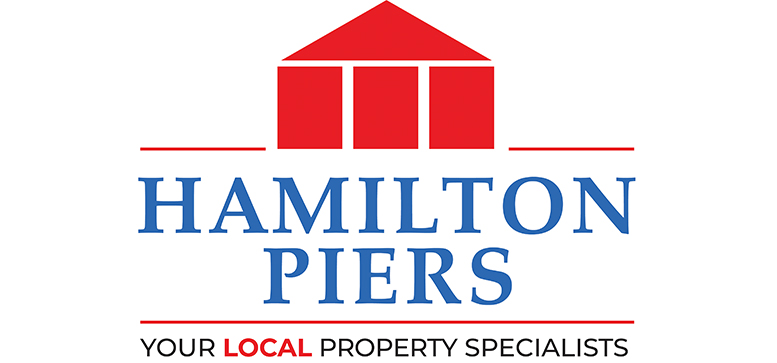
Hamilton Piers - Chelmsford (Chelmsford)
4 Torquay Road, Springfield, Chelmsford, Essex, CM1 6NF
How much is your home worth?
Use our short form to request a valuation of your property.
Request a Valuation


