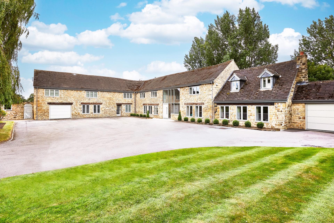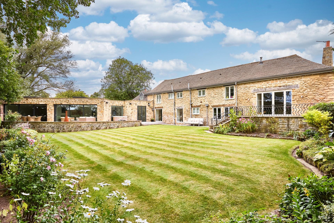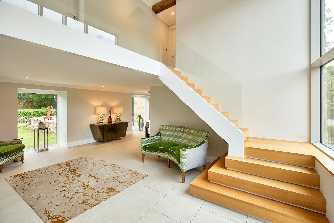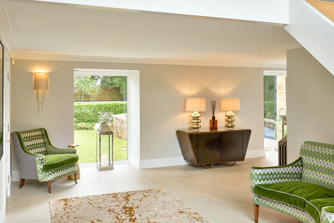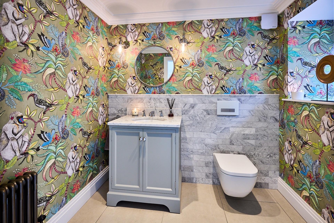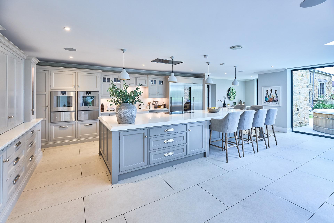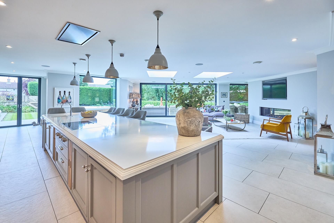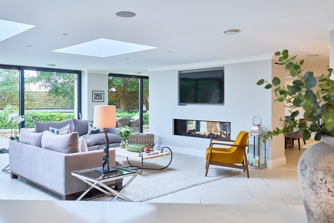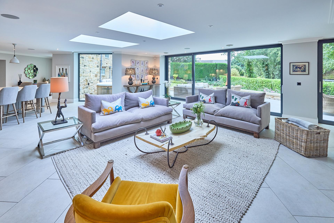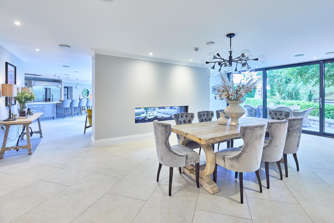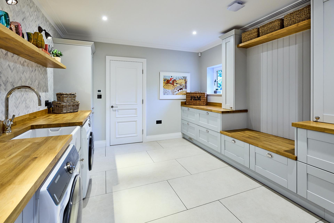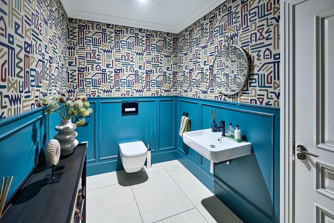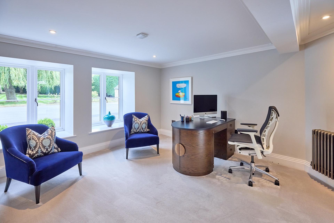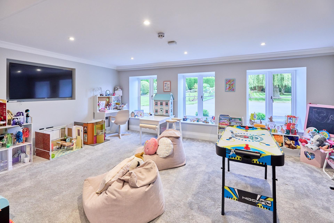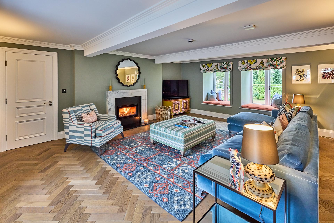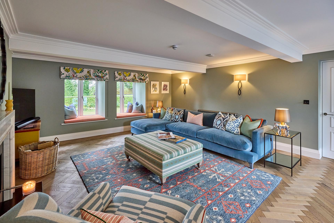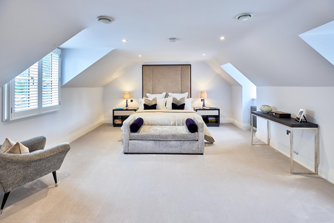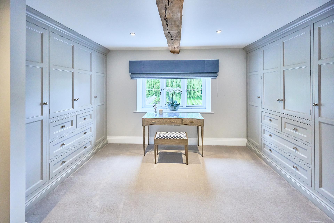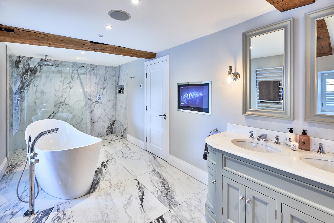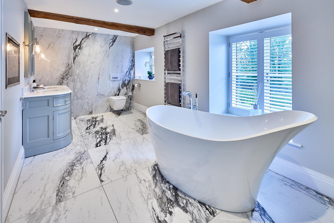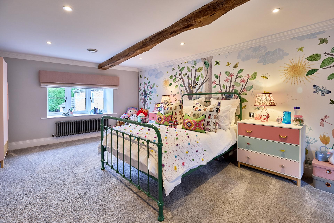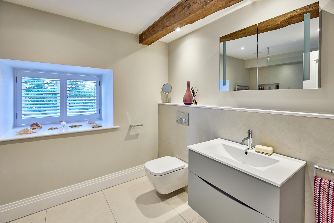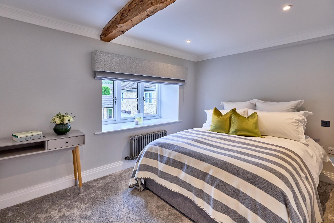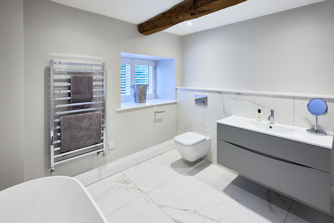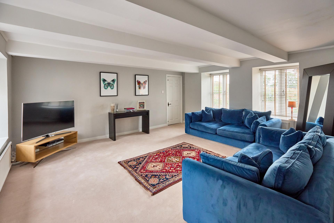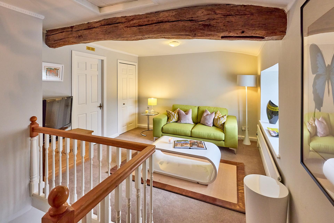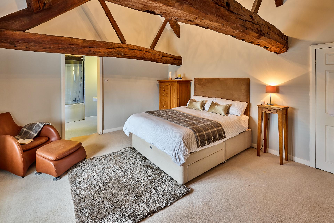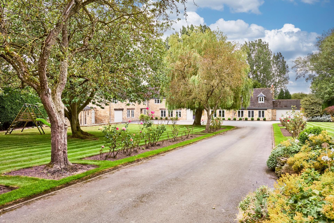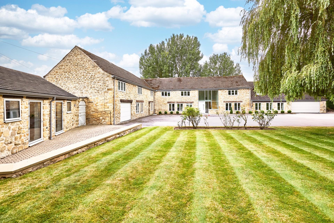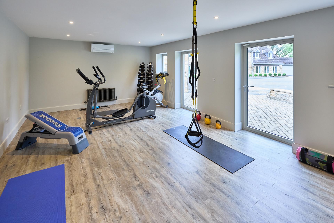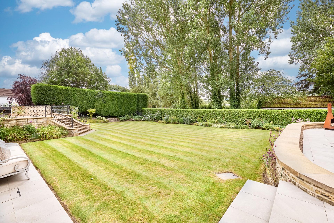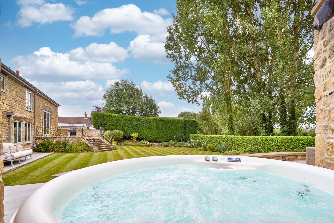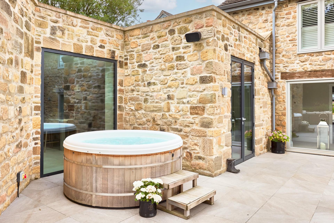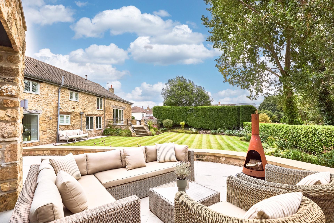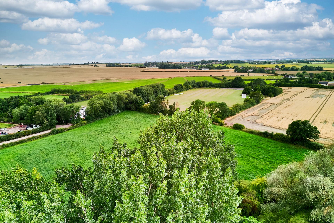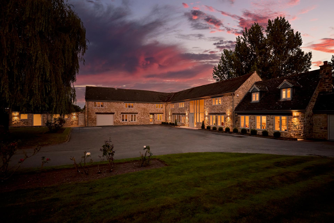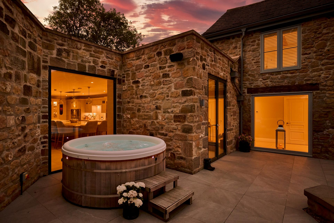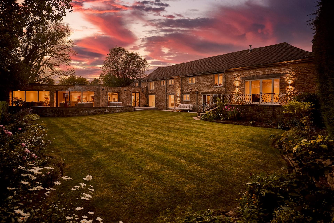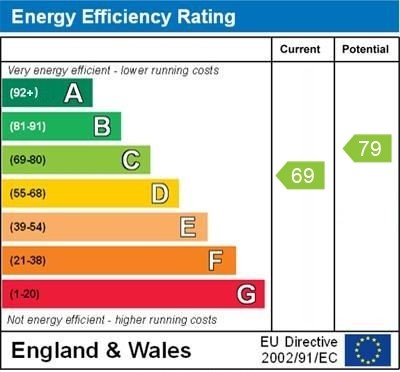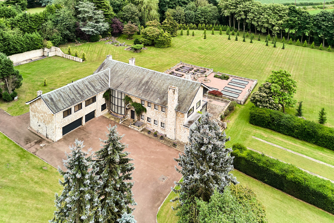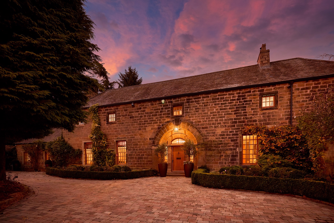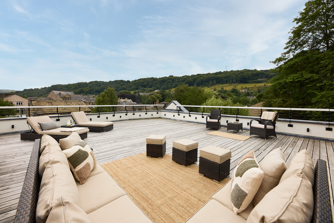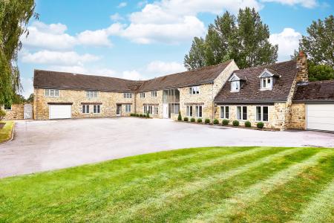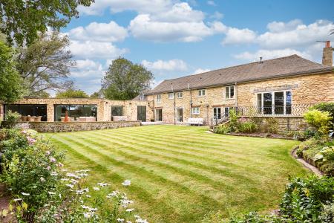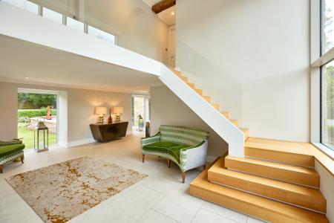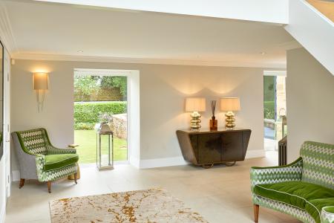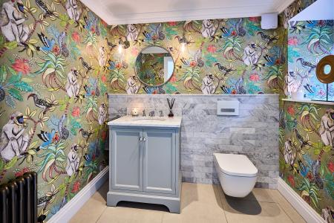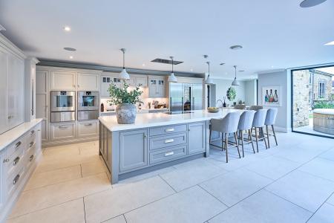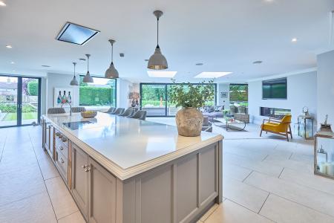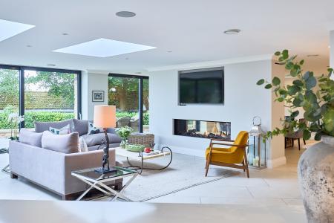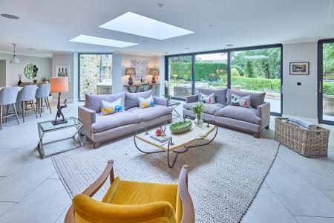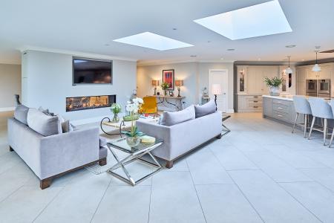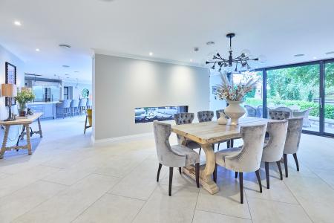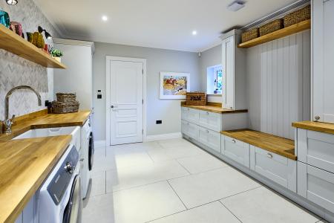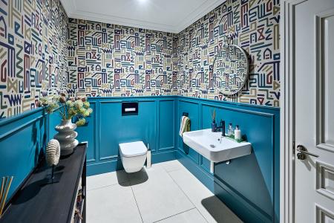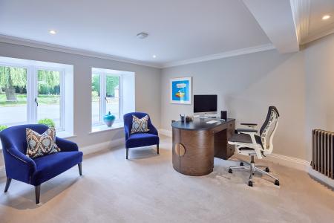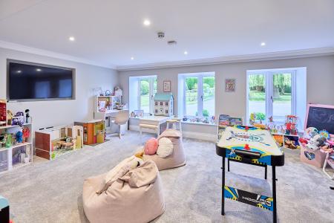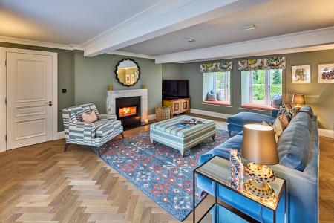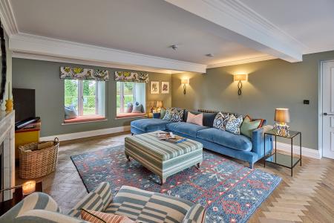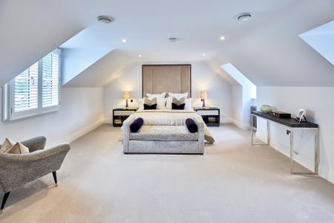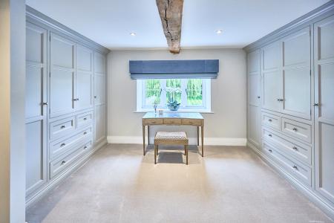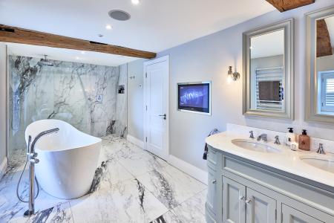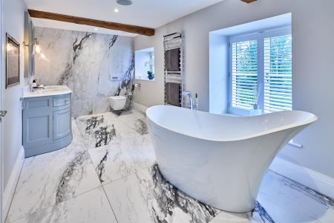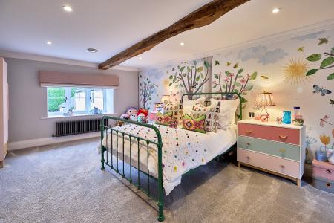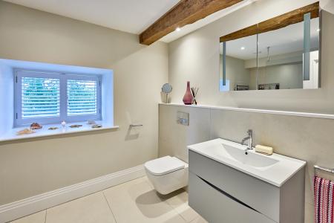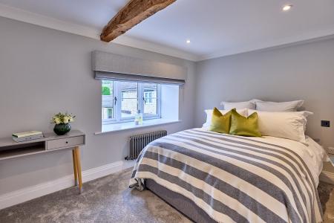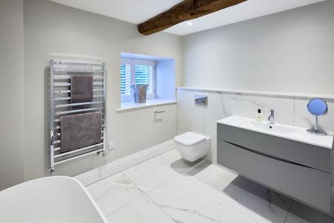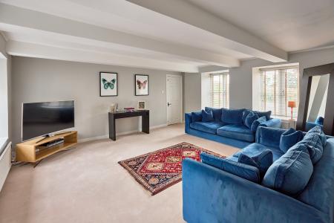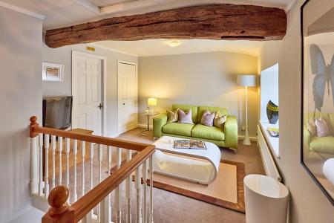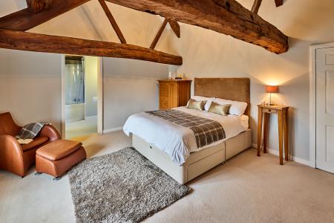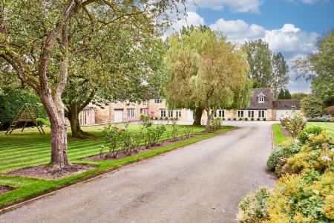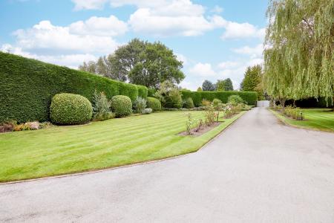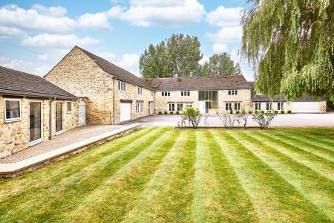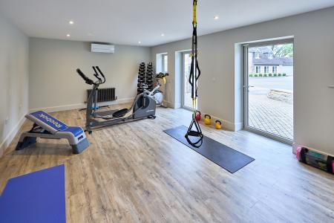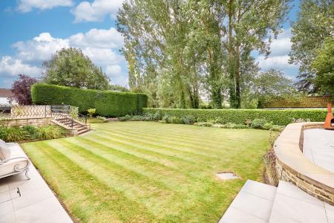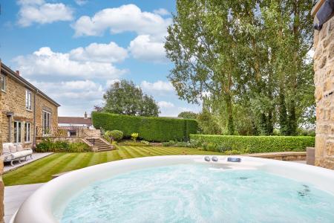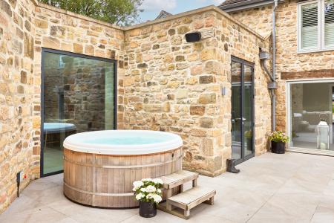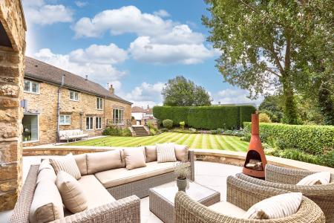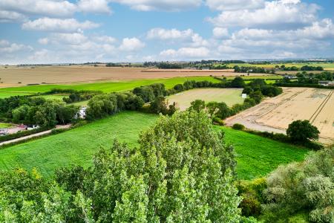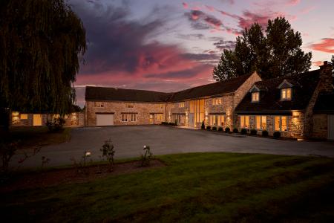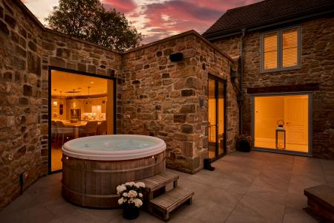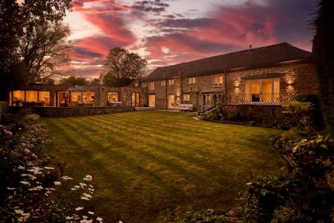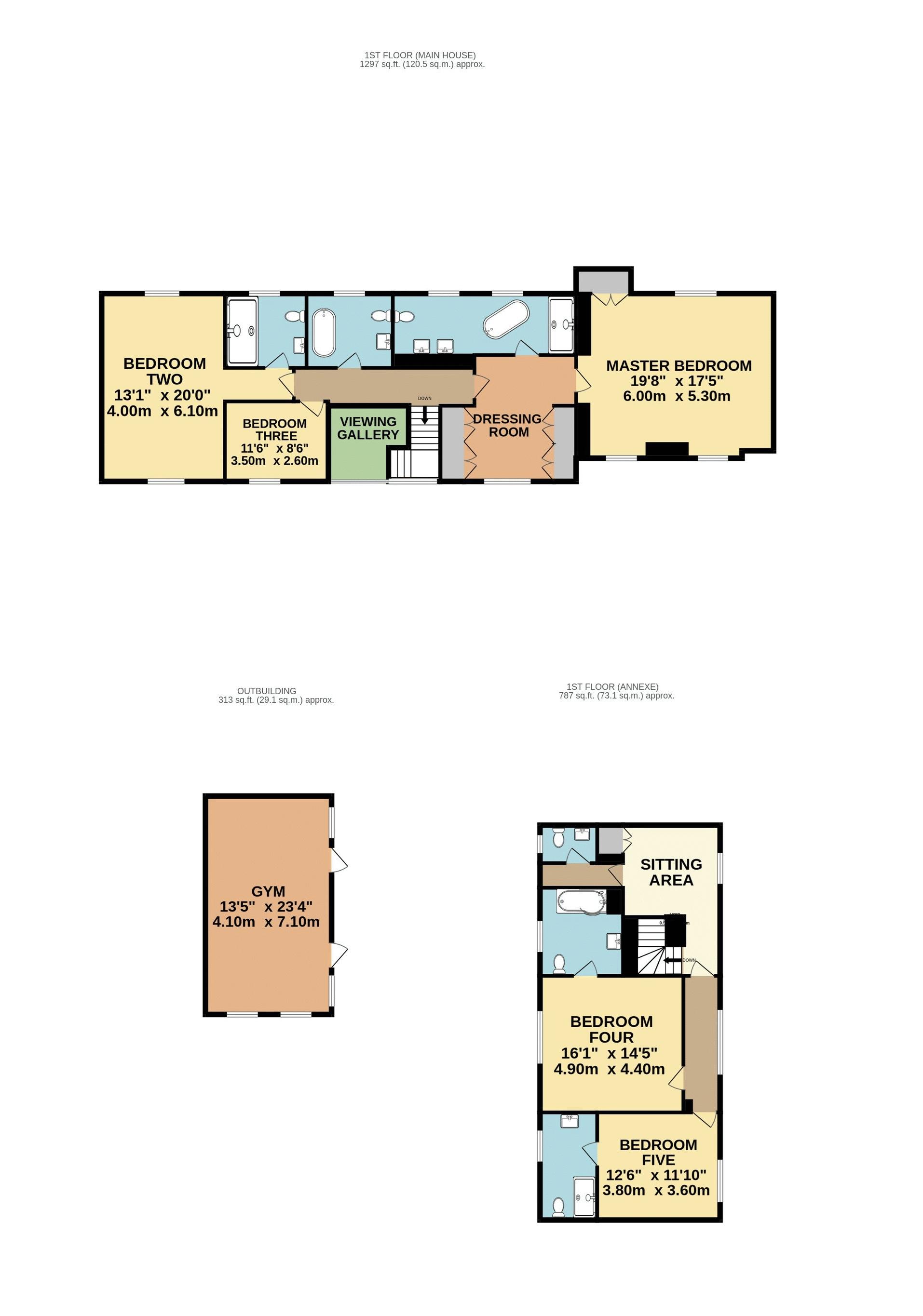- Five Bedroom Expansive and Impressive Coach House Conversion
- Ideal for Family Living with 7000 SQFT of Flexible Home Space
- Magnificent and High Specification Kitchen with Living and Dining Areas Separated by a Feature Gas Fire Wall
- Sensational Snug and Sitting Room with Unique and Bespoke Styling
- Luxury Master Bedroom having Private Dressing Room and Tasteful Four Piece En-suite
- Integral Annexe with Lounge and Dining Kitchen Plus Two Generous Bedrooms both with En-suites
- Converted Outbuilding Currently Used as Home Gym with Potential as Home Business Space
- Stunning Mature Gardens with Feature Patio, Sun Terrace and Hot Tub Area to the Rear
- Extensive Sweeping Driveway with Two Large Garages for Multiple Vehicle Parking
- Close to Open Countryside, Local Amenities and Transport Links
5 Bedroom House for sale in Old Thorpe Audlin
**THE OLD COACH HOUSE**
Charming and contemporary
The Old Coach House is a flawless blend of quintessential countryside charm and immaculate contemporary design following a complete renovation over the past five years.
The attractive L-shaped stone coach house conversion was formally the coach house to the manor house in Old Thorpe Audlin, dating back to the 1700s. Among the immaculate interiors, there are hints of rustic character from original oak beams to sympathetically styled Herringbone floors.
Totalling approximately 7,000 square feet, the accommodation comprises five bedrooms and five bathrooms plus spacious reception rooms and a home gym – each cohesive in style and finished to a high-quality specification throughout. The exteriors have been treated with the same care and detail to retain the heritage and aesthetic including the original roof being strengthened rather than replaced, plus premium quality windows installed beneath the timber lintels.
As you arrive at the private gated entrance surrounded by rural fields and continue down the sweeping driveway, catch a glimpse of the picture-perfect lawns and be prepared to fall in love with the impressive family home ahead.
A striking entrance
From the moment you enter the hallway and look back at the full-length picture windows that flood the home with sunlight, you’ll begin to appreciate the meticulous design details that have been lovingly poured into the interiors at every turn.
Straight ahead you’ll be welcomed by the bespoke oak staircase – crafted by a local specialist carpenter – complemented with a chic, seamless glass balustrade leading to the gallery landing.
The whole space feels strikingly modern and minimalist which continues as a theme as you move along the floorplan while still retaining a nod to history with a glimpse of the original beams overhead.
The first of two ground floor washrooms can be found by the entrance which certainly makes an opulent first impression. Statement Cole & Son wallpaper packs a punch against the backdrop of cool grey marble tiles and a traditional column radiator – the first of many throughout the home. A wall-hung W/C sits alongside a Porter vanity unit, topped with a marble surround and wash basin.
Marvel at the magnificent kitchen
Step through the Crittall-style double doors and into the largest portion of the house believed to be a single-storey extension added in the 1980s, which now forms the magnificent family kitchen.
The vast, yet calming space epitomises open-plan living and is the heart of this family home with multi-functional zones for cooking, dining and relaxing. A pair of ten-metre-wide sliding doors provide stunning views of the garden whilst drawing in natural light.
Every inch of the room has been considered and finished to a high spec, starting with the handmade kitchen from North Yorkshire designers Grove House Interiors. Timeless shaker-style units in a classic dove grey are punctuated with brushed steel appliances including two Miele dishwashers, dual wall-mounted Gaggenau ovens and a family sized larder fridge-freezer complete with a full-length wine cooler.
The showstopper central island housing a sink and Gaggenau induction hob comfortably seats six people and forms the perfect separation between the kitchen and lounge area.
A further natural divide within this cleverly designed space is the partition wall featuring a two-metre wide dual-aspect gas fire to enjoy from either side, whether you’re sitting in the formal dining area or relaxing on the sofa.
Whenever you choose to host, you’ll have every luxury mod con at your fingertips including an integrated music system, electric blinds for when the evening draws in, plus underfloor heating and air conditioning to ensure a comfortable ambience in every season.
The second downstairs W/C can be found tucked away in the corner for convenience, which is equally as spacious and striking as the first. Featuring designer Mulberry wallpaper, bold blue panelling and quality white goods including a wall-hung W/C and wash basin.
No need to compromise
No home of this stature is complete without a laundry/boot room and this one certainly won’t leave you disappointed as the porcelain floor tiles and underfloor heating lead you into the space beyond the kitchen.
Finished to the same high standard and fitted with a multitude of cupboards and drawers – topped with solid oak worktops and marble wall tiles – there is no compromise on style or practicality.
Featuring a traditional Belfast sink and space for both a washing machine and dryer, there is even a solid oak topped seat for taking off those muddy boots.
Private spaces and idyllic views
The 18-foot playroom – formerly the dining room – sits opposite the kitchen through a second set of Crittall doors making it easy to keep an eye on the children in their own space.
You’ll instantly notice the depth of the old barn walls and premium Accoya windows that have recently been added throughout the property which create a lovely triple window seat effect here, enjoying idyllic views of the front garden.
A luxurious home office sits next door and is designed in a cohesive style, making these two rooms completely versatile as the family dynamics change. Both feature minimalist decor, recessed ceiling spotlights and soft carpet underfoot.
An exceptional snug
Across the hallway are two reception rooms for when you want to escape the bustling family hub, each with their own personality yet complementary in design with rustic engineered wood Herringbone floors flowing throughout.
The snug is an exceptional space and despite its name is deceptively spacious and bright owing to the dual-aspect windows that offer the perfect spot to curl up with a book. As the evenings and colder months draw closer, the modern log burner surrounded by a sleek marble fireplace comes into its own.
A touch of grandeur
Next door is the larger sitting room which takes on the role of a more formal lounge or adult space, boasting tall ceilings and a sense of traditional grandeur. Currently home to the family piano and an original Yorkshire stone fireplace as the focal point, relax with a drink or a game of cards and admire views of the rear garden through double French doors that lead out onto the raised patio.
The luxurious master
As you ascend to the first floor, don’t forget to look back at the view from the gallery landing before you enter the impressive master suite.
With a vast footprint and high ceilings reaching into the apex of the roof, dual-aspect dormer windows illuminate this chic and tranquil space resembling a luxury hotel room.
In addition to the bedroom, you’ll enjoy a private dressing area with-wall to-wall fitted wardrobes and drawers in a classic shaker style.
The tasteful grey neutrals continue right through to the full-size bathroom which is finished in a dazzling polished marble with chrome accessories. Complete with the original ceiling beams for added personality, you’ll find a slipper bath with freestanding tap, walk-in rainfall shower, wall-hung W/C and a double basin Porter vanity unit for storing all the essentials. You’d be forgiven for spending hours soaking in the tub thanks to the addition of the integrated TV.
The character continues
Bedroom two is a generous dual-aspect double oozing character from the original oak beam running through the centre of the ceiling to the low-level window seat forming an idyllic book nook. Currency set up as a children’s room, it features a unique nature mural on the wall and comes with the luxury of a contemporary fully tiled en-suite shower room.
The third double in this section of house is bedroom three positioned opposite the family bathroom which equates to each bedroom enjoying their own private wash space. Much like the rest of the house, the main bathroom is finished to perfection with a sleek marble and grey facade.
The guest quarters
Bedrooms four and five can be found in the annexe, which has been curated as an integrated two-storey guest house and is where the current owners resided during the renovation work.
Complete with its own kitchen, lounge, garage and mezzanine sitting area, the bedrooms feature stunning vaulted ceiling beams and each have their own en-suite powered by a separate boiler. Here lies further potential for renovation and scope for development whether that be as part of the family home or for business purposes.
Although you may have noticed a door in the sitting room providing internal access to this wing, the annexe also has its own external front door offering complete privacy and separation.
A slick home gym
The final practical space – tucked away in the corner of the courtyard and a former outbuilding – is now converted into a slick home gym.
Kitted out with Karndean flooring and air conditioning for maximum comfort, this versatile room could easily be used as a studio or study if you’d prefer to work away from the house.
Finished with fantastic private gardens
Spanning almost two acres in total including a private woodland area, the gardens are naturally divided into two with the property at the heart.
Immaculate lawns with ample space to play surround the sweeping driveway at the front featuring decorative flower beds and mature trees around the border. The rear garden is more enclosed and tall hedges ensure ultimate privacy for long days relaxing and dining al fresco. With the addition of a hot tub and two beautiful patio areas with ample seating, hosting in the summer is a breeze.
Area to explore
Set apart from the main village of Thorpe Audlin, the hamlet of Old Thorpe Audlin nestles between the desirable conservation villages of Badsworth and Wentbridge.
With only a handful of individual houses on Causeway Garth Lane, there’s an exclusive feel about this location and it will be a great spot for those who appreciate a peaceful, quiet lifestyle. There’s an abundance of rural walks on your doorstep and lots of natural wildlife to enjoy, with Bullcarr-Mires nature reserve accessible by foot.
Despite this idyllic remote setup, you are still situated in a convenient location with major motorways such as the A1 and M62 both within a few miles.
The area is well served by local schools with Badsworth Primary School a mile away and the well-respected Ackworth Quaker School within 3 miles. There are also a further three comprehensive schools within five miles.
Pontefract is the nearest town; perfect for shops, supermarkets and other social attractions. Just a short drive away in Wentbridge you’ll be spoilt for choice to eat at either The Bluebell Inn with the highly rated Blue Smoke Pizza restaurant attached or the exclusive Wentbridge House Hotel to wine and dine in exquisite style.
**RIGHTMOVE USER MOBILE BROWSING - PRESS THE QUICK EMAIL LINK TO REQUEST THE UNIQUE AND BESPOKE LUXURY BROCHURE**
**RIGHTMOVE USER DESKTOP BROWSING – PRESS BELOW LINK TO OPEN FULL PROPERTY BROCHURE**
**FREEHOLD PROPERTY & COUNCIL TAX BAND F**
Important Information
- This is a Freehold property.
Property Ref: EAXML17364_12452303
Similar Properties
Manasseh, Darrington Road, Pontefract
6 Bedroom House | Asking Price £2,000,000
**MANASSEH** Prepare to be amazed. As you drive through the electric gates on your arrival at Manasseh, the grandeur o...
Badsworth Hall and Hall Farm Cottage, Main Street, Badsworth
6 Bedroom House | Asking Price £2,000,000
**BADSWORTH HALL AND HALL FARM COTTAGE** Badsworth’s finest Nestled comfortably in a prime location, at the heart of th...
6 Bedroom House | Asking Price £1,500,000
**HEBBLE HOUSE** Three Properties Available Including Four Bed Apartment, Two Bed Apartment and Commercial Ground Floor...
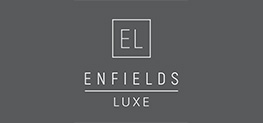
Enfields Luxe (Pontefract)
Sessions House Yard, Pontefract, West Yorkshire, WF8 1BN
How much is your home worth?
Use our short form to request a valuation of your property.
Request a Valuation
