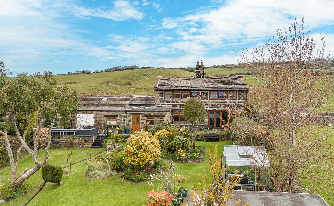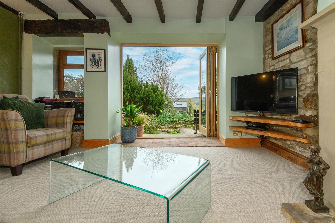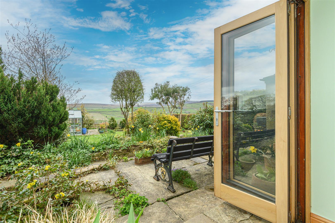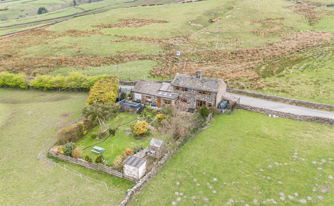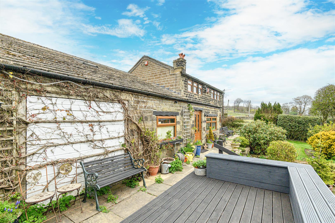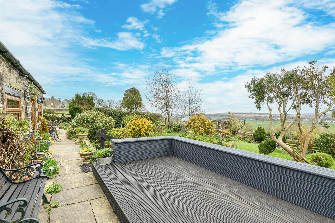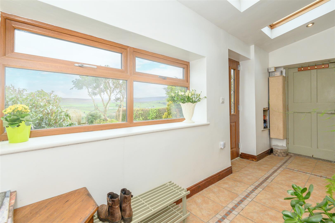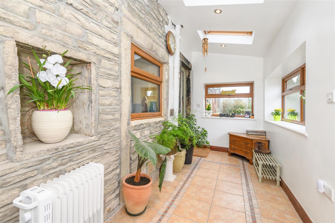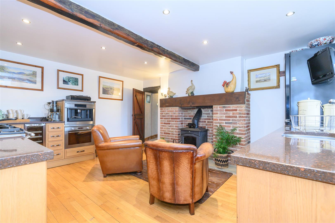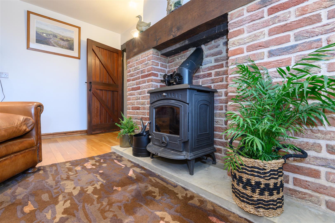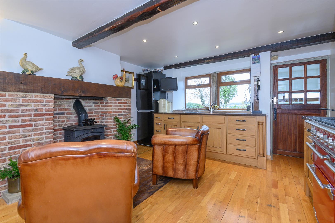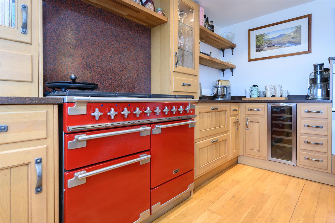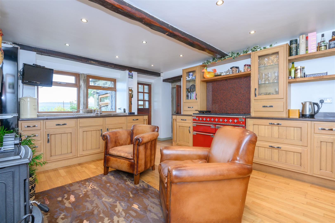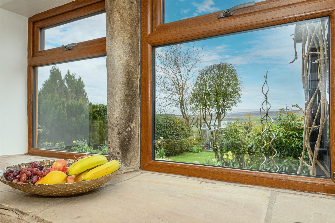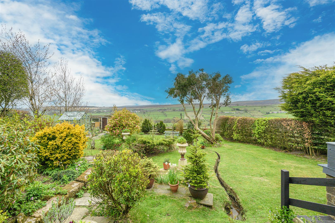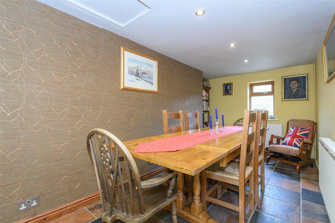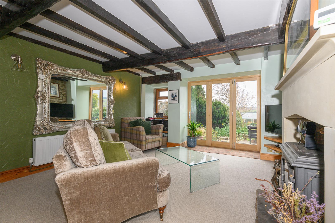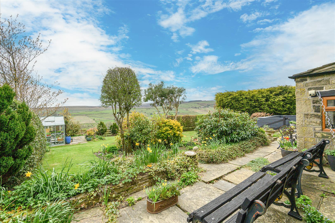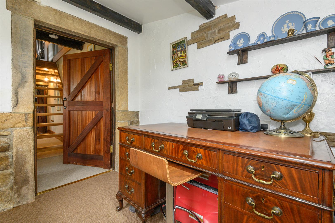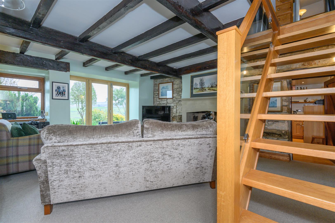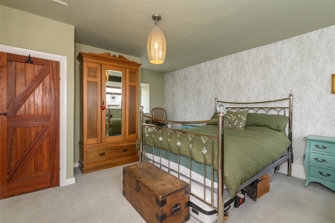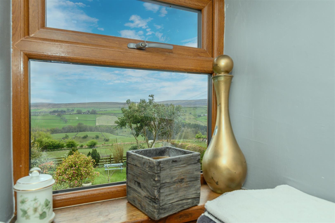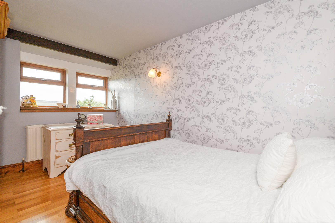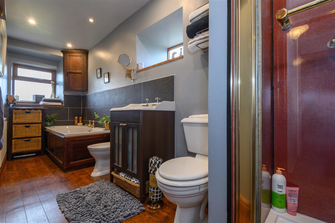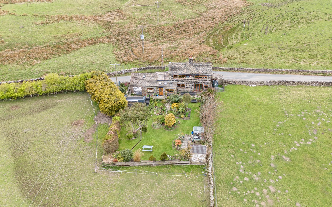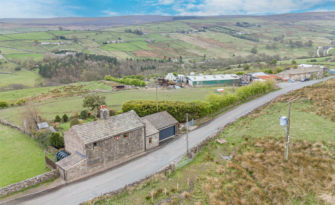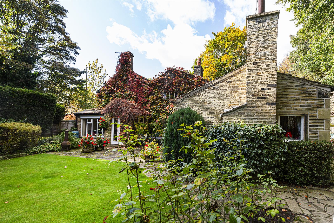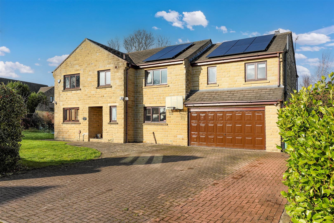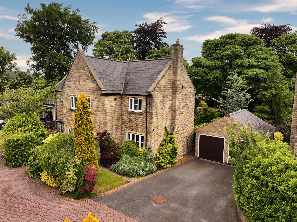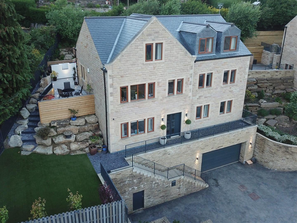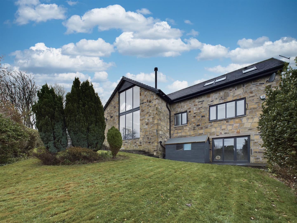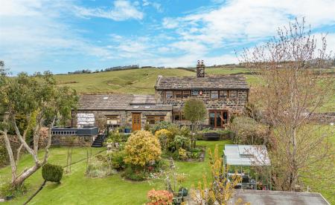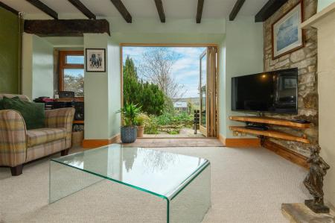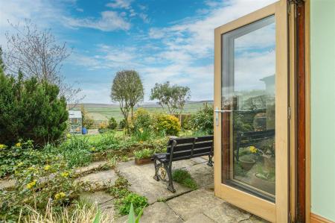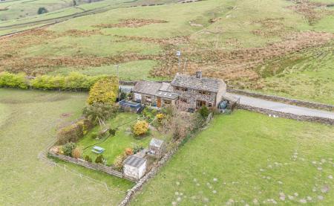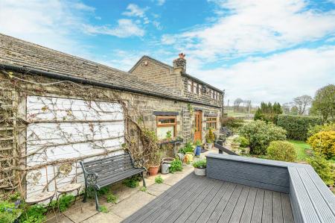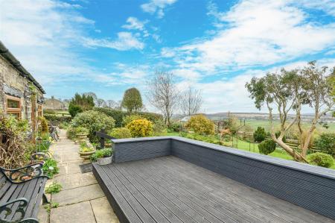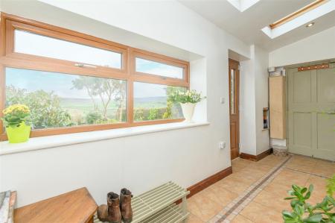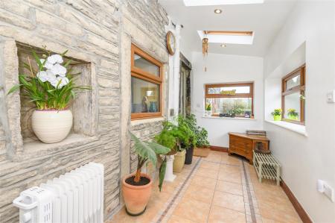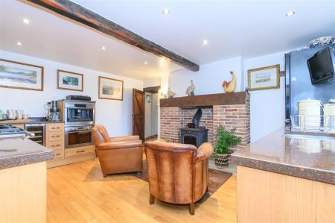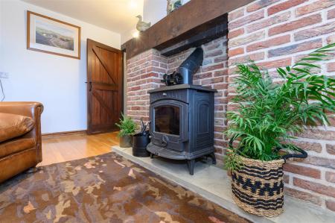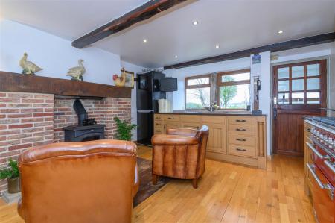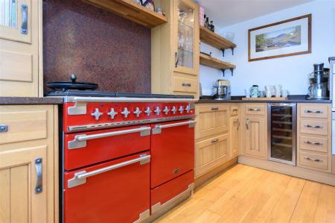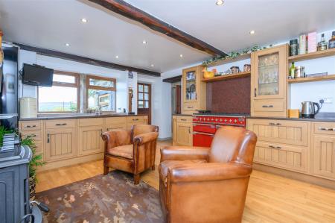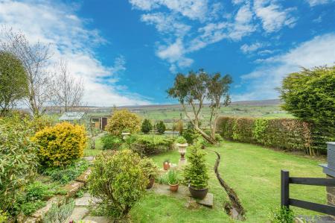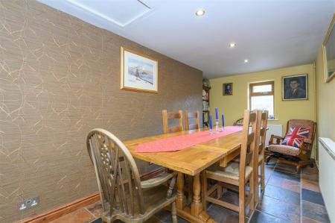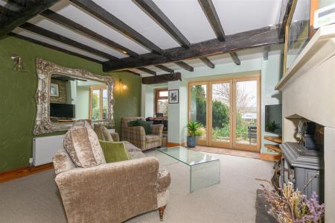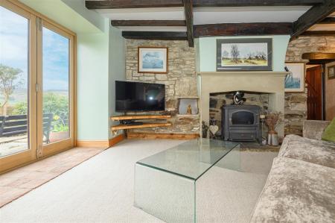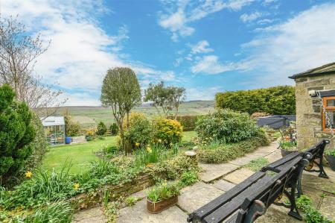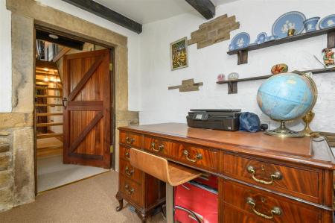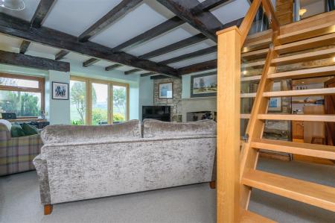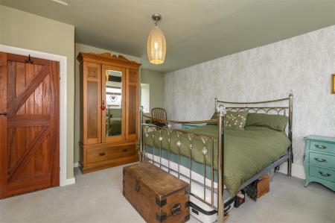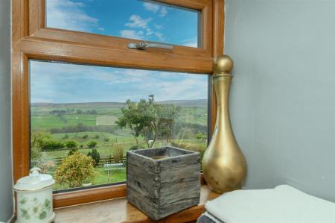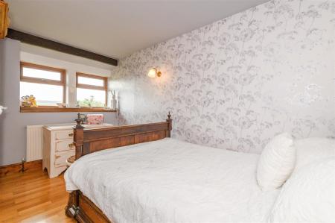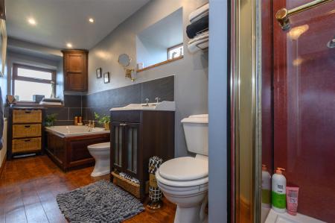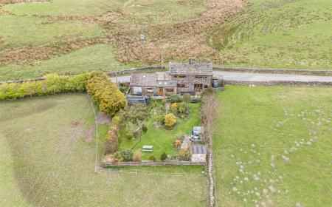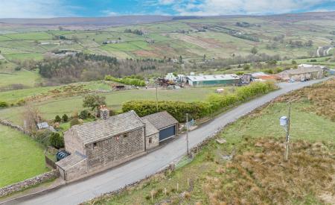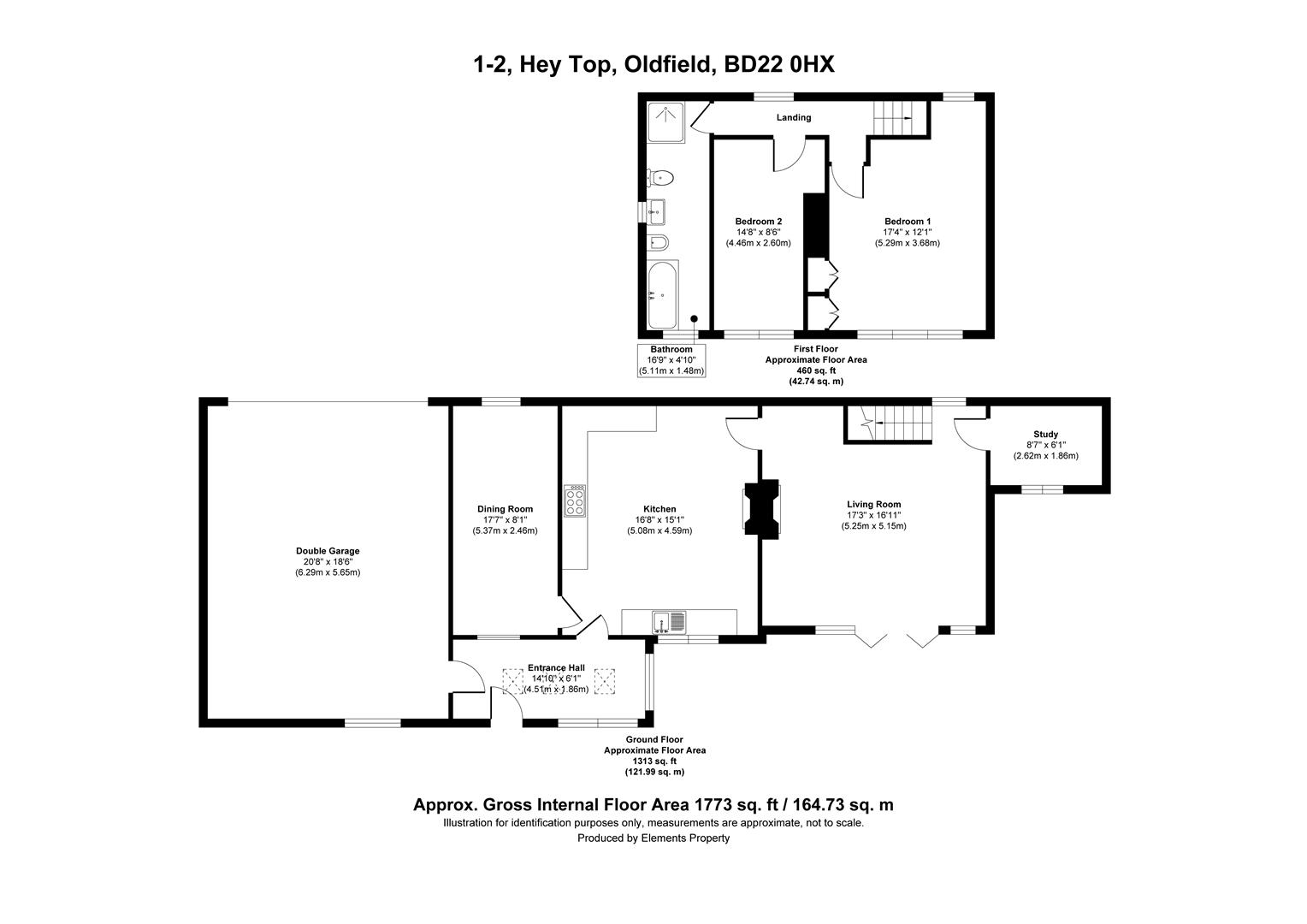- DETACHED COTTAGE
- WONDERFUL VIEWS
- FANTASTIC POSITION
- SOUTH-FACING ASPECT
- SOUGHT-AFTER LOCATION
- BEAUTIFUL GARDEN
2 Bedroom Cottage for sale in Oldfield
Occupying a truly wonderful south-facing position with 360*-degree rural views, Hey Top is a stone-built detached home formally two cottages offering well-presented and versatile accommodation over two floors alongside a generous and well-stocked manicured garden.
Internally, on the ground floor, the property briefly comprises; entrance vestibule, kitchen/diner, dining room, lounge, study and integral garage. On the first floor you will find the principal bedroom, second double bedroom and house bathroom. All the rooms benefit from central heating and are double glazed throughout.
Externally, to the front, bi-fold doors from the lounge access a stone-flagged patio with further raised decked seating area and generous south-facing lawn with colourful well established and mature garden.
Location - Oldfield is a quaint hamlet situated in the Worth Valley neighbouring Haworth, Stanbury and Oakworth. This is a highly sought-after location enjoying superb open countryside yet remaining close to a range of local amenities, in the nearby villages, including restaurants, cafes, bars, and artisan shops. The Haworth, Oakworth and Oxenhope heritage steam railway is close by and was used as a location in the original film The Railway Children.
The local area was made famous by the Bronte sisters, their works including Jane Eyre and Wuthering Heights. The area abounds with popular places to visit; the cobbled streets of Haworth, the Bronte Parsonage Museum, East Riddlesden Hall and the 5 Rise Locks in Bingley. The market town of Skipton, known as the Gateway to the Yorkshire Dales, is a short drive away, and within reach are the Spa Resort of Harrogate and the vibrant city of Leeds.
General Information - Access is gained through the entrance vestibule, benefitting from dual-aspect windows and velux skylights allowing for natural light. A door leads into the integral double garage with power, lighting, electric roller-shutter door and plumbing for a washing machine. The entrance vestibule also leads through to the kitchen diner, showcasing exposed beams and stone-mullion windows enjoying an outlook into the valley. An AGA multi-fuel stove sits at the focal point with handmade brick fireplace. The kitchen offers a range of bespoke solid oak wall, drawer and base units with contrasting quartz worksurfaces incorporating a sink and drainer with mixer-tap. Integrated appliances include a dual-fuel Rangemaster oven with six-ring hob, combination oven, coffee machine and wine-cooler.
Leading off the kitchen/diner to the left is a versatile reception room, which benefits from underfloor heating, used by the current owners as a dining room, but offering the potential for a ground floor bedroom or second sitting room to suit a prospective buyer's needs. To the opposite side of the kitchen/diner is the well-presented lounge, showcasing an exposed beamed ceiling and stonework, with dual-aspect stone-mullion windows enjoying an outlook into the beautiful valley. Bi-fold doors allow access to the garden while a stove sits at the focal point within an inglenook fireplace. Leading off the lounge is a study, again with exposed beams, stonework and enjoying a wonderful view.
A floating oak/glass open tread staircase leads to the first-floor landing accessing two double bedrooms and the house bathroom. The spacious principal bedroom boasts dual-aspect stone-mullion windows enjoying a fabulous outlook towards the valley and beyond and benefits from built-in wardrobes. The second double bedroom also enjoys the breathtaking views while the house bathroom boasts a Heritage five-piece suite comprising a w/c, wash-hand basin, bidet, panelled Jacuzzi bath and walk-in shower cubicle all with gold fittings.
Externals - A gated driveway provides off-street parking for two cars, with a further triangular piece of land offering off-street parking for one further car. The integral double garage is also accessed from the roadside providing secure parking for a further two cars. A flagged pathway leads down the side of the property to the front door and to the most beautiful south-facing garden. A raised and decked seating area provides a relaxing area while a stone flagged patio is accessed from the bi-fold doors of the lounge creating the perfect entertaining space for BBQs and alfresco dining. Steps down from the patio and decked seating area lead to the generous and private enclosed lawn containing well established mature plants, trees and shrubs. There is also a Rhino greenhouse and potting shed. The landscaped garden then backs on to open countryside offering peace and tranquillity.
Services - We understand that the property benefits from mains electric and water, LPG gas and drainage via a septic tank. Please note that none of the services have been tested by the agents, we would therefore strictly point out that all prospective purchasers must satisfy themselves as to their working order.
Directions - From Halifax head towards Orange Street roundabout and take your second exit on to Ovenden Road (A629). Follow the A629 for approximately 5.9 miles until reaching Denholme and then take a sharp left-hand turn on to Long Causeway (B6141). Follow the B6141 for approximately 2.5 miles, then taking your first exit at the mini roundabout on to Hebden Bridge Road (A6033). Follow Hebden Bridge Road round the bend and then via right on to Shaw Lane. Continue to follow the road for approximately 1.9 miles, then taking a left-hand turn at the 'T' junction on to Main Street. Follow the road for approximately 1.1 miles and then take a sharp right-hand turn on to Oldfield Lane. Follow Oldfield Lane for approximately 0.5 miles where you will find Hey Top on your right-hand side indicated by a Charnock Bates board.
For Satellite Navigation - BD22 0HX
Property Ref: 693_33832998
Similar Properties
Harrock, 73, Wakefield Road, Hipperholme, Halifax, Yorkshire, HX3 8AU
6 Bedroom Semi-Detached House | Offers Over £695,000
FIVE RECEPTION ROOMS* SIX BEDROOMS* DETACHED COACH HOUSE WITH SELF CONTAINED ACCOMMODATION ABOVE* 2 GARAGES* ELECTRIC GA...
84A, Rastrick Common, Brighouse, HD6 3EL
4 Bedroom Detached House | Offers Over £695,000
Occupying a private position away from the roadside, 84a Rastrick Common is a contemporary detached family home offering...
Tall Trees, 117, Scholes Lane Scholes, Cleckheaton, BD19 6LY
5 Bedroom Detached House | Guide Price £695,000
Tall Trees offers a spacious layout, including a reception room with garden views, oak flooring, and a multi-fuel burner...
4, Longwood Close, Skircoat Green, HX3 0JZ
5 Bedroom Detached House | Offers in region of £699,000
Located on an exclusive cul-de-sac of just seven properties is this stone-built detached, four-/five-bedroom family home...
5 Bedroom Detached House | Guide Price £699,000
A beautifully appointed, contemporary designed, detached family home, extending to a gross internal floor area in excess...
5, Camborne Drive, Fixby, Huddersfield, HD2 2NF
5 Bedroom Detached House | Guide Price £699,500
This stone built, energy efficient, detached family home is designed for open plan luxury living, combining elegant styl...

Charnock Bates (Halifax)
Lister Lane, Halifax, West Yorkshire, HX1 5AS
How much is your home worth?
Use our short form to request a valuation of your property.
Request a Valuation
