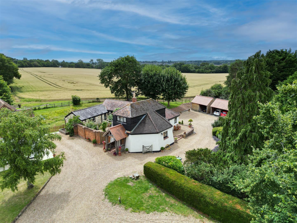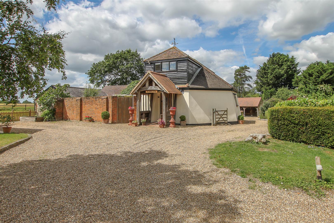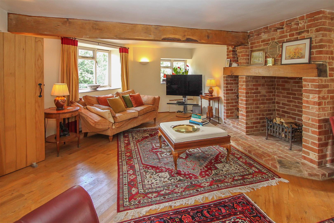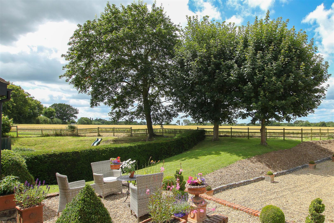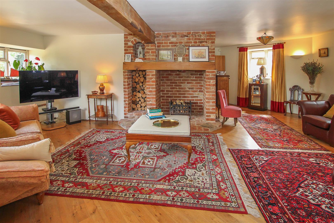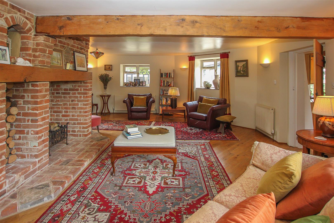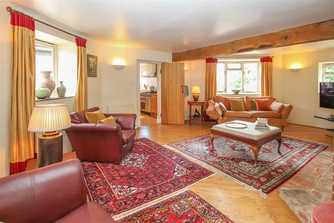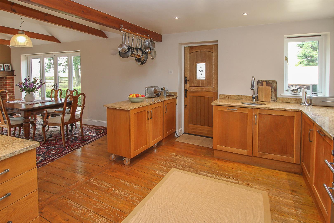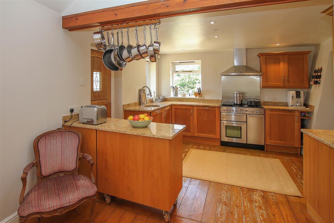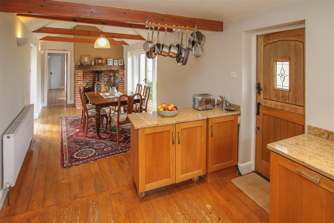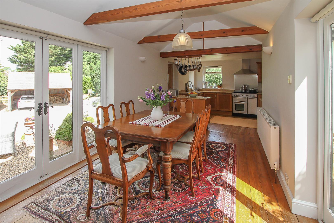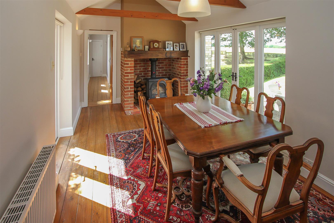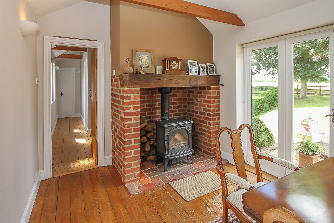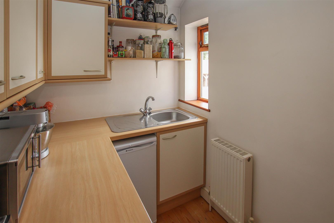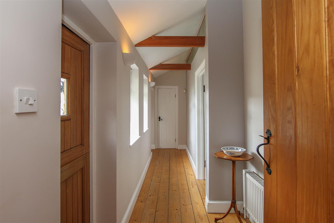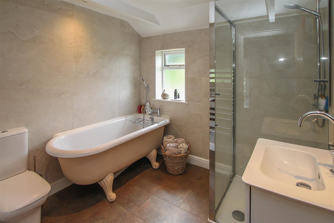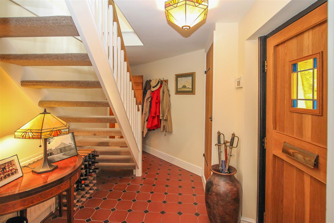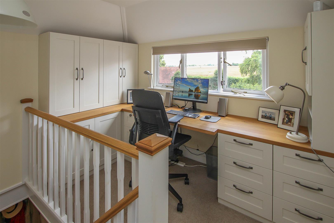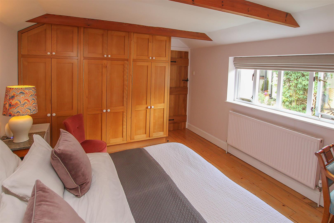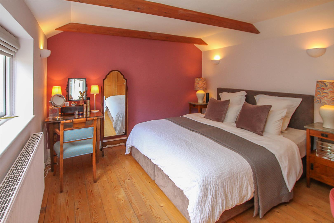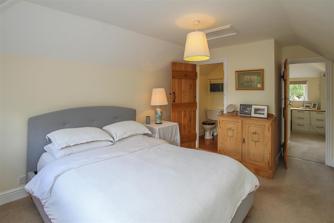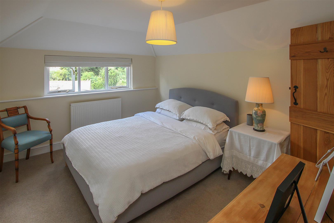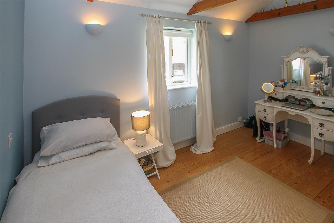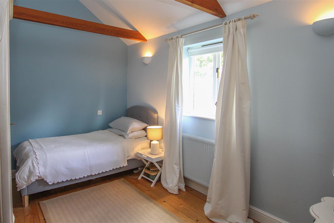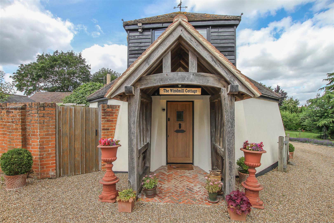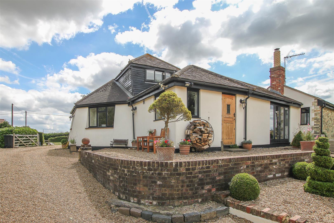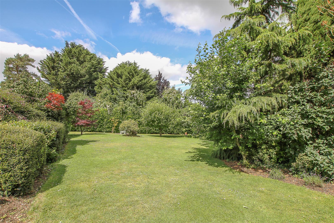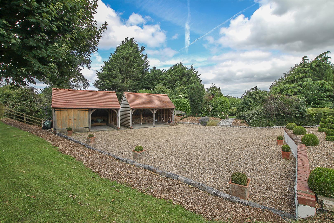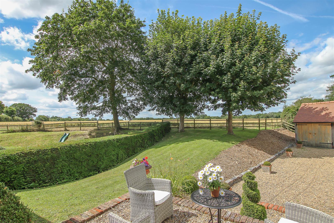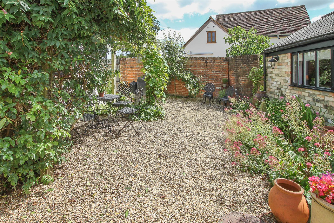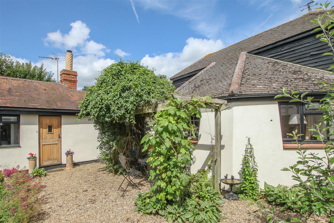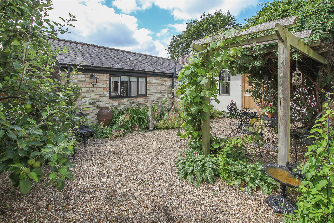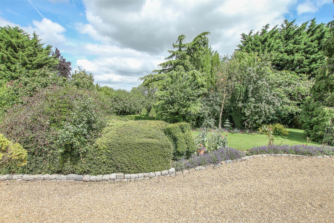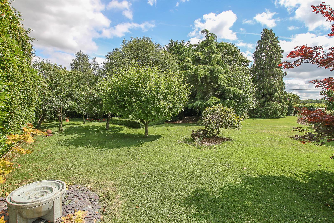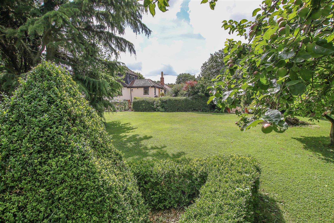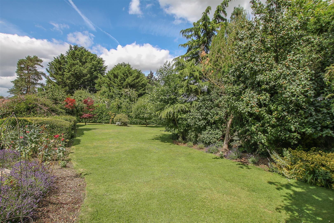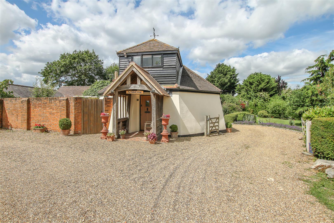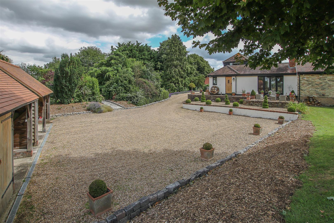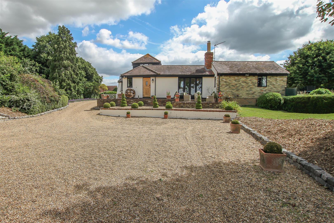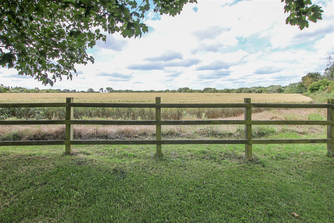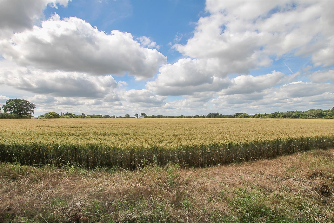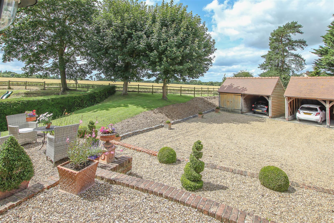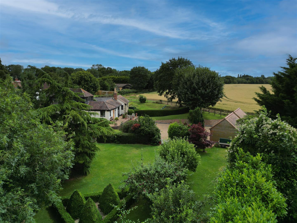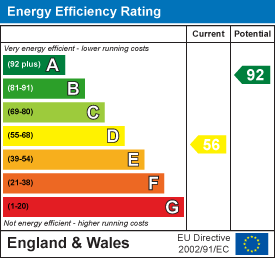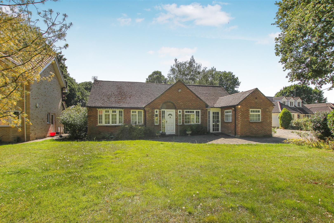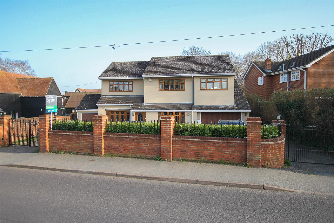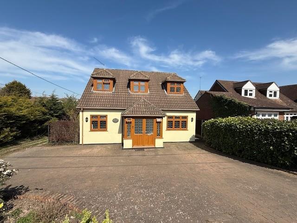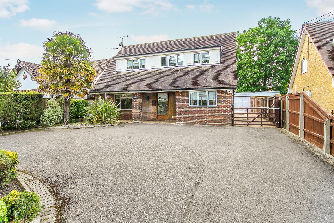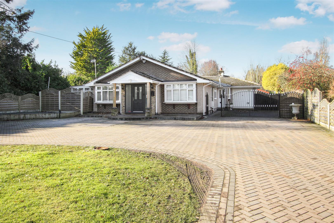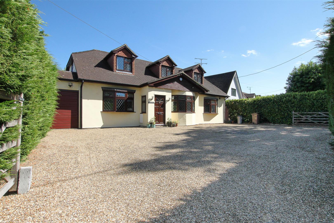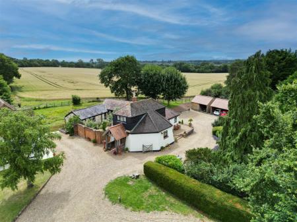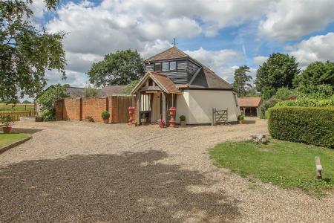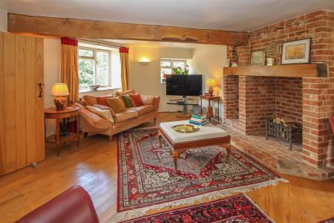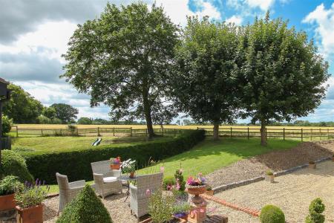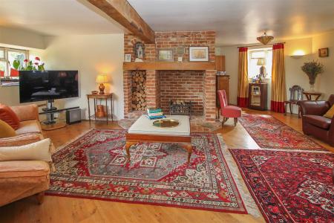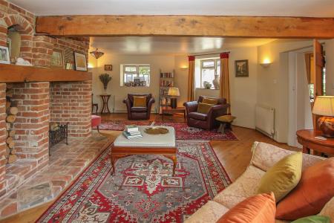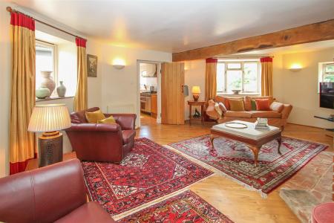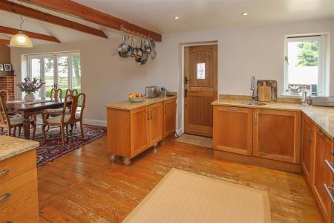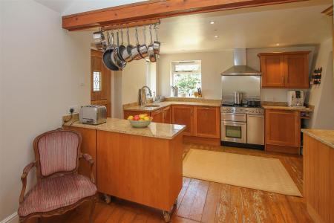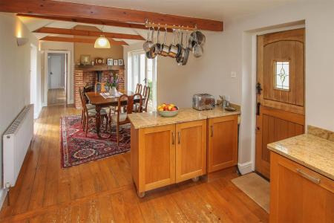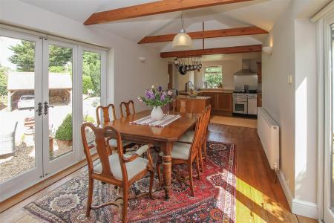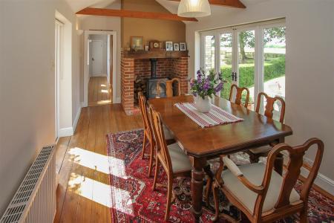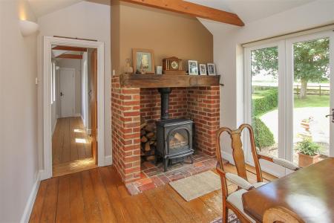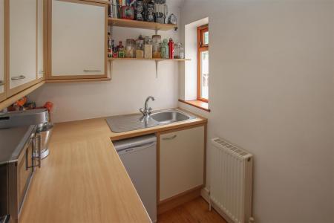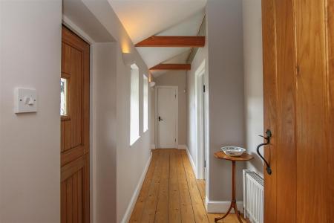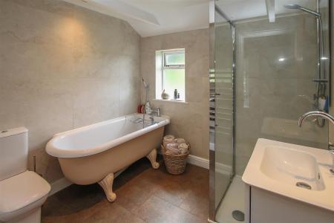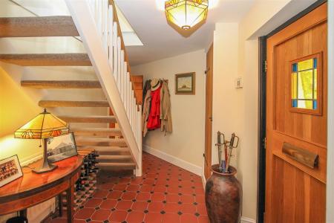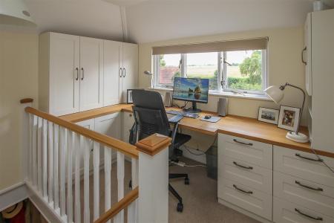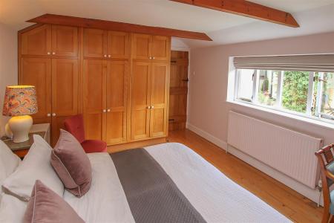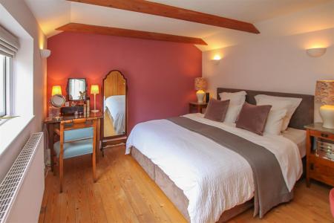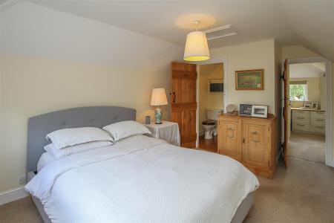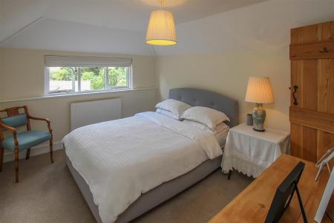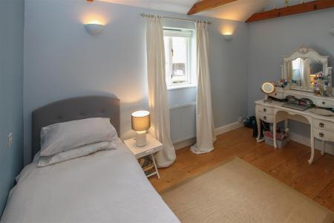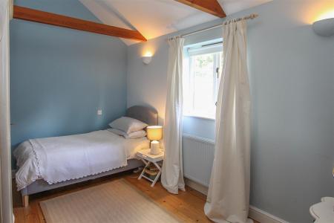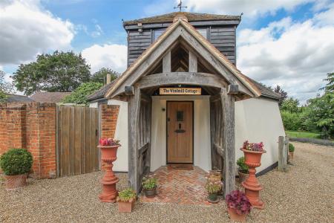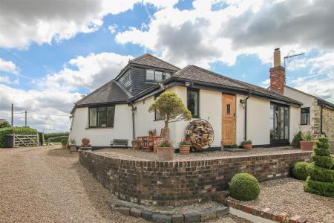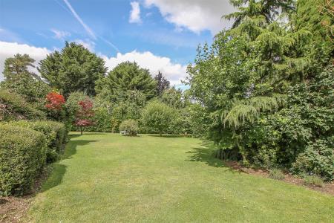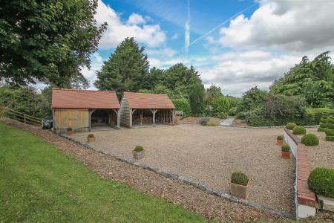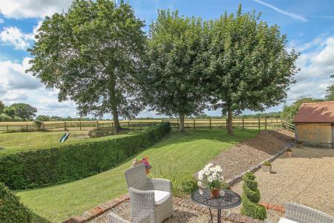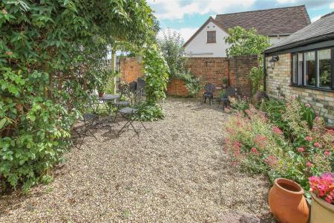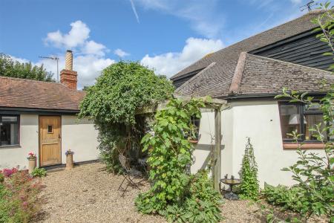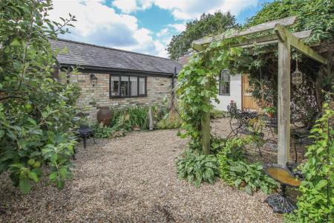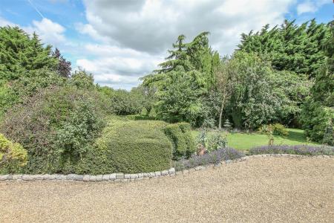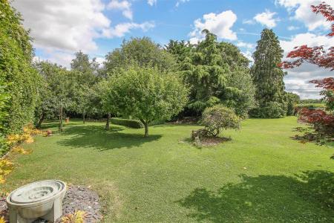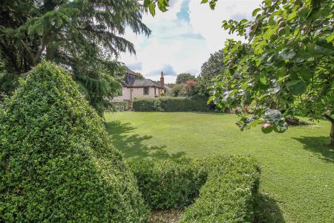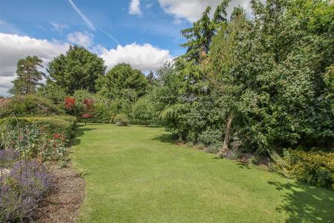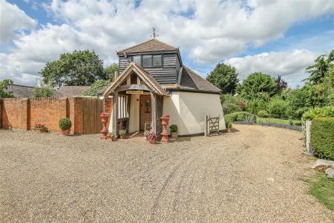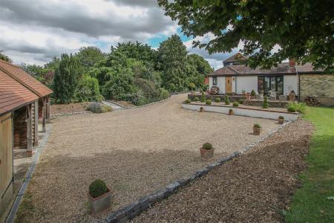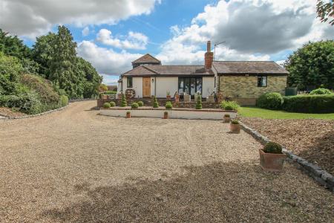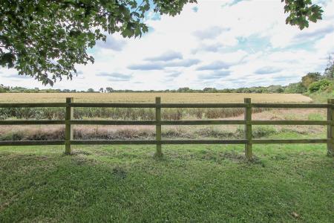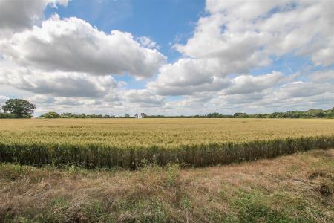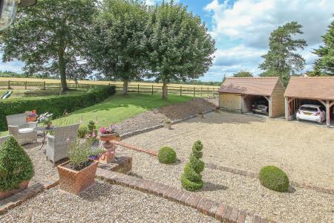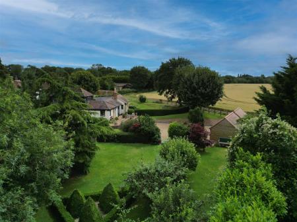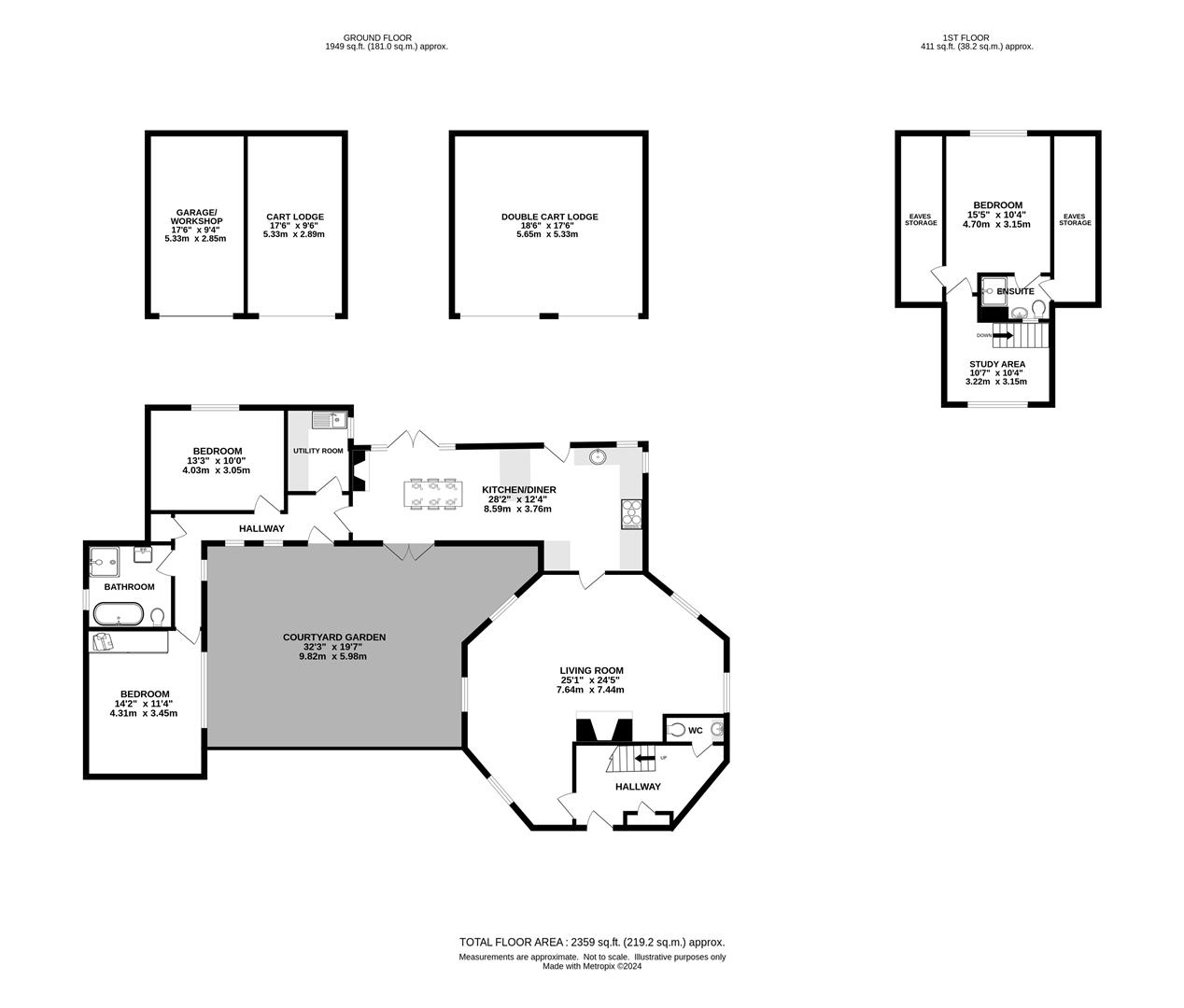- RURAL LOCATION
- GATED GROUNDS
- FULL OF CHARACTER
- OPEN FIREPLACES
- BEAUTIFUL COUNTRYSIDE VIEWS
- DATING BACK TO THE 1700'S
- MANICURED GARDENS
- THREE CART LODGES
3 Bedroom Detached House for sale in Ongar
Set in a rural location in a quiet country lane is this unique, three-bedroom, two reception, cottage which has been beautifully presented and has an abundance of character features including beamed ceilings, wooden latch key doors and solid oak flooring. This charming home sits in grounds of just under ? acre and overlooks stunning countryside to all elevations. Viewers will no doubt be interested to learn that The Windmill Cottage was originally an Essex Smock Mill constructed in the 1700s. The original architectural design incorporated an unusual octagonal shaped base with 3-foot-thick walls forming the feature sitting room of the property. The mill was still working in 1874 and was converted into a residential home in the 1990s. Whilst being in a rural location, the property is just a short walk to two restaurants, pub, primary school, post office and coffee shop and has great transport links and easy access to high street shopping in Chipping Ongar within a short drive of around 2 miles.
A beautiful oak framed open porch with herringbone brick flooring and wooden door with feature-stained glass insert leads into the main hallway, which has a feature tiled floor and an open tread staircase rising to a first-floor bedroom. Within the hallway there is a cloakroom with tiled floor to match the hallway, w.c and corner wash hand basin set into a solid wooden unit. A wooden door opens into the octagonal living room, a unique space, with windows to all aspects, solid oak flooring, beamed ceiling and large, feature red brick fireplace with log store to the side and heavy wooden mantle above. A door from the lounge gives access into a kitchen/diner with beamed, vaulted ceiling. The kitchen area has been fitted with a bespoke, country style kitchen with polished granite work surface, there is ample storage and there is space for a Range style cooker with extractor above and integrated Bosch dishwasher and fridge. There are two sets of French doors to the front, leading into the enclosed courtyard and to the rear leading onto the terrace and gardens. There is a further part glazed stable door giving additional access to the gardens. To one end of the room is a further red brick fireplace with log burning stove, as a lovely feature. Further space for appliances is provided in a separate utility room, where there are wall and base units along with a sink unit. A further hallway, with a stable door opening onto the courtyard, gives access to two ground floor bedrooms both with vaulted, beamed ceilings and solid wooden flooring. Both rooms are of good size, with one of the bedrooms having a lovely range of bespoke wardrobes to one wall. Furthermore, to the ground floor there is a fully tiled family bathroom with free standing roll top bath, shower cubicle, wash hand basin and w.c.
Rising to the first floor the master bedroom has a window to the rear aspect providing pleasant, far-reaching views over the surrounding countryside. There is loft access, and spacious eaves storage to each side of the room. There is access into an en-suite shower room with enclosed shower cubicle, w.c. and wash hand basin. Viewers will note that the first-floor landing space has been cleverly utilized, to create a spacious study area with bespoke fitted units and solid wooden desktop, perfectly set up for those looking to work from home.
As previously mentioned, the property sits on a beautiful plot, measuring in the region of 0.47 acres (stls) and being surrounded by stunning far reaching views. The gardens are made up of shingle courtyard and neatly manicured gardens planted with mature plants, shrubs and a small fruit orchard. A sweeping gravel driveway with electrically operated, wooden five bar, security gates give access to a shared driveway, which splits and leads to the side of the property to the rear where you find a Heritage style garage/workshop sitting alongside three, oak framed cart lodges providing excellent parking options. There is potential (stpp) to convert these outbuildings into a detached annexe or home office/gym if required.
Entrance Hall - Storage Cupboard. Stairs to first floor. Door into living room. Further door into :
Ground Floor Cloakroom - Wash hand basin and w.c.
Living Room - 7.95m x 7.44m max. (26'0" x 24'4" max.) - Octagonal in shape. Windows to all aspects. Door into :
Kitchen / Diner - 8.59m x 3.76m (28'2 x 12'4) - Country style, bespoke fitted kitchen with granite work surface over. Door to garden. Red brick fireplace with log burning stove. Two sets of French doors, one giving access to the terrace and gardens, and the other onto the courtyard to the front of the property. Door through to :
Further Hallway - Further stable door onto courtyard.
Utility Room - Wall and base units with work surface over. Space and plumbing for appliances.
Ground Floor Bedroom - 4.32m x 3.45m (14'2 x 11'4) - Bespoke fitted wardrobes to one wall. Window to side overlooking the courtyard.
Ground Floor Bedroom - 4.04m x 3.05m (13'3 x 10') - Window to rear aspect.
Ground Floor Family Bathroom - Fully tiled. Freestanding roll top bath, separate shower cubicle, wash hand basin and w.c.
First Floor Study - 3.23m x 3.15m (10'7 x 10'4) - Utilizing the first floor landing space perfectly to create a beautifully fitted study area with bespoke units with solid wooden work surface over. Views to the front over the surrounding farmland.
First Floor Bedroom - 4.70m x 3.15m (15'5 x 10'4) - Window to rear aspect. Large eaves storage space to either side of this room. Door to :
En-Suite Shower Room - Enclosed shower cubicle, wash hand basin and w.c.
Exterior - 1/2 Acre Plot (Stls) - The property sits in grounds of just under 1/2 an acre (0.47 stls) and consists of beautifully manicured gardens and an enclosed shingle courtyard. Accessed via a wooden five-bar security gate which is electronically operated and giving access to a large shared driveway which then splits and leads to the side and rear of the property where there is excellent parking options, including three open fronted cart lodges and a workshop/garage adjacent.
Double Cart Lodge - 5.64m x 5.33m (18'6 x 17'6) - Oak framed, open fronted.
Garage / Workshop - 5.33m x 2.84m (17'6 x 9'4) - Double wooden doors to front. Attached to the garage is a further cart lodge.
Further Cart Lodge - 5.33m x 2.90m (17'6 x 9'6) - Oak framed, open fronted.
Agents Note - Additional Information - The property has MAINS gas, electric and drainage..
The Vendor advised that current Broadband speeds via EE/BT are 32mbps **
** not checked by the selling agent
Agents Note - Fee Disclosure - As part of the service we offer we may recommend ancillary services to you which we believe may help you with your property transaction. We wish to make you aware, that should you decide to use these services we will receive a referral fee. For full and detailed information please visit 'terms and conditions' on our website www.keithashton.co.uk
Property Ref: 59223_33233863
Similar Properties
School Road, Kelvedon Hatch, Brentwood
3 Bedroom Detached Bungalow | Guide Price £900,000
Situated in the sought-after turning of 'School Road' with lovely views over 'The Coppice' to the front and backing onto...
Church Lane, Doddinghurst, Brentwood
4 Bedroom Detached House | Guide Price £875,000
Located in the heart of Doddinghurst Village is this spacious and well-presented, four double bedroom detached family ho...
Doddinghurst Road, Doddinghurst, Brentwood
4 Bedroom Detached House | Offers in excess of £875,000
In a semi-rural location on the outskirts of Doddinghurst Village and overlooking far reaching views to the front of the...
Hook End Road, Hook End, Brentwood
4 Bedroom Detached House | Guide Price £925,000
Situated in one of Hook End's premier turnings is this character four bedroom detached chalet style house with beautiful...
Days Lane, Pilgrims Hatch, Brentwood
4 Bedroom Detached House | Guide Price £930,000
**ONLINE VIEWING - AVAILABLE ON REQUEST ** Situated on a rural lane is this four bedroom detached bungalow on a lovely m...
4 Bedroom Detached House | Guide Price £950,000
With a pleasant outlook to the front, 'Roselands' is a spacious four-bedroom detached property sitting on a mature plot...

Keith Ashton Estates (Kelvedon Hatch)
38 Blackmore Road, Kelvedon Hatch, Essex, CM15 0AT
How much is your home worth?
Use our short form to request a valuation of your property.
Request a Valuation
