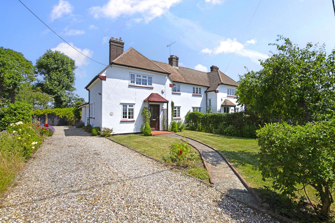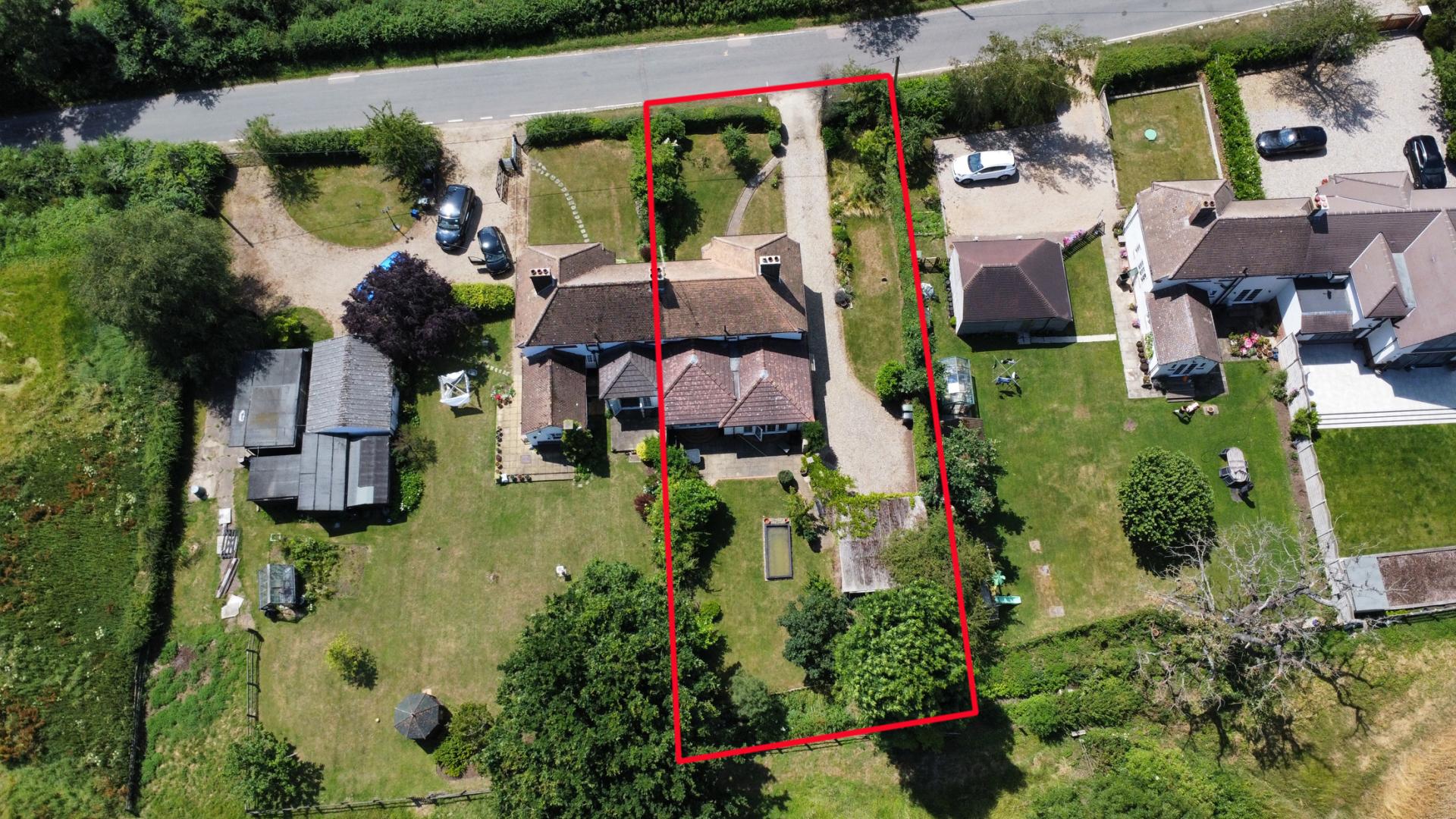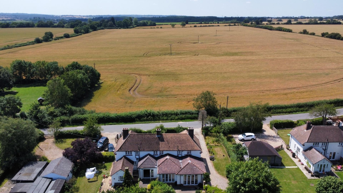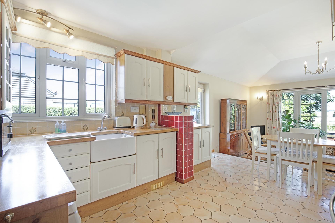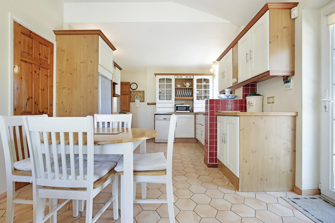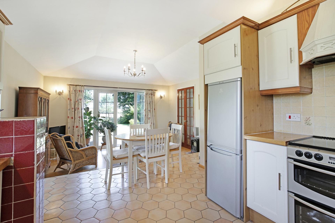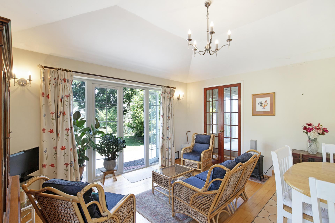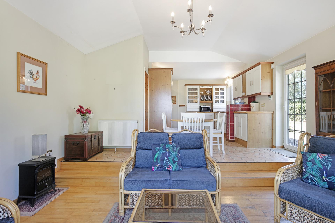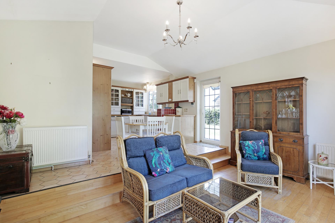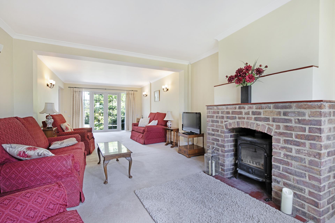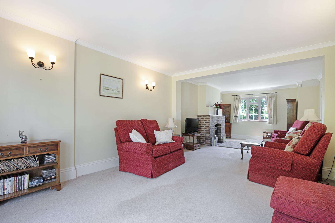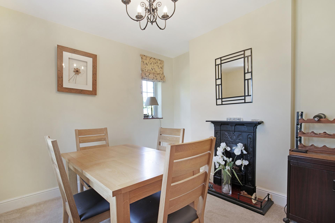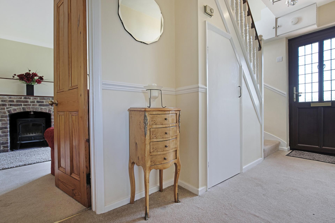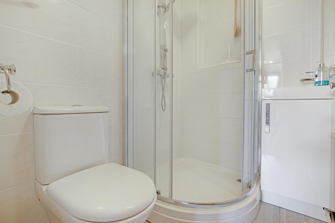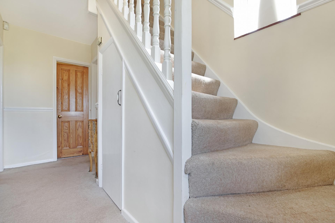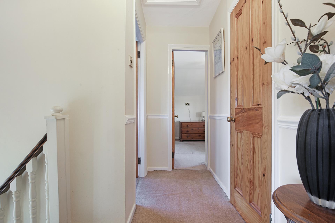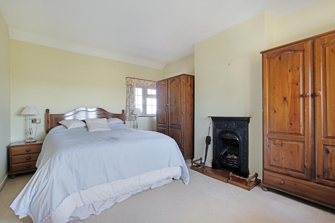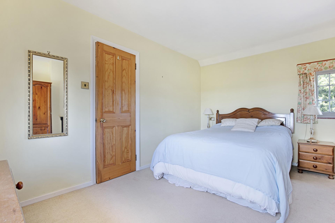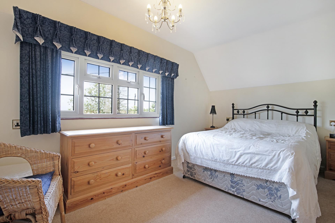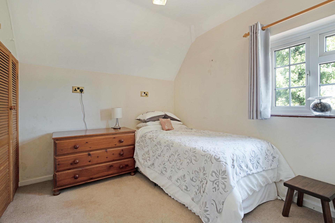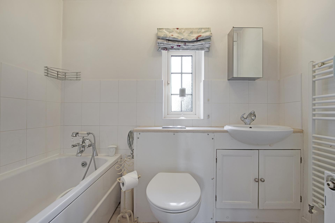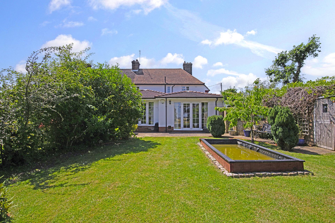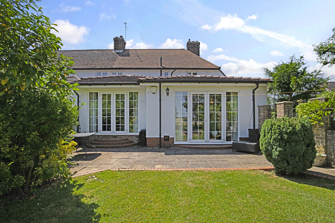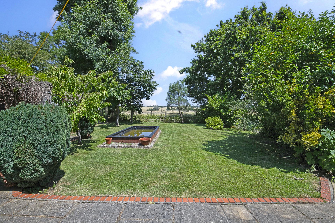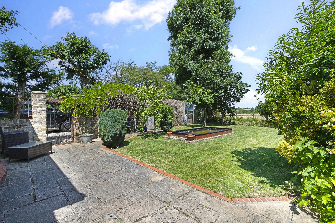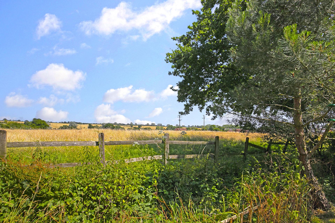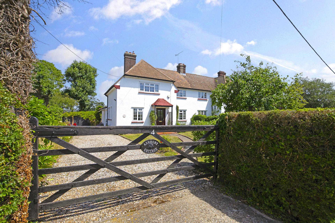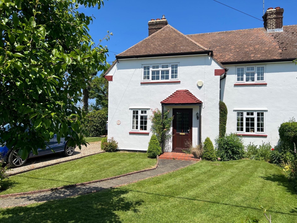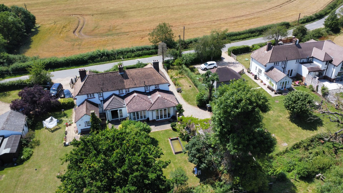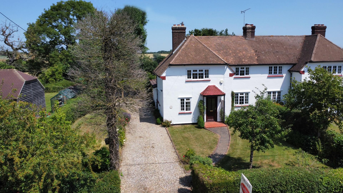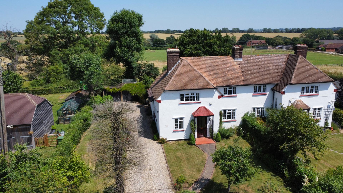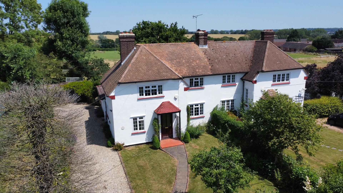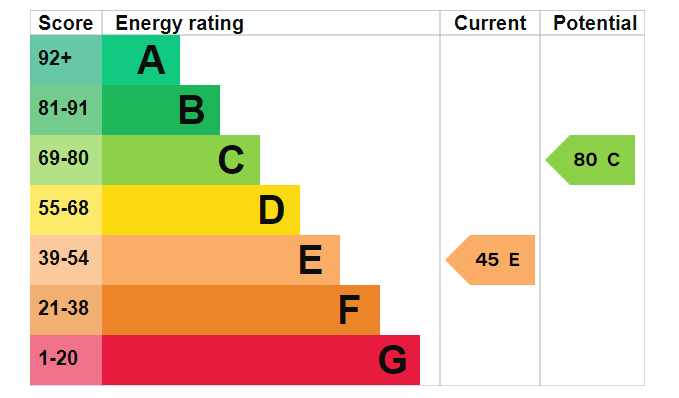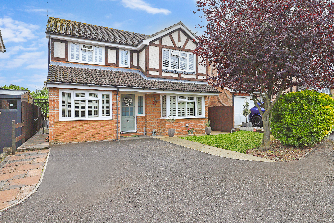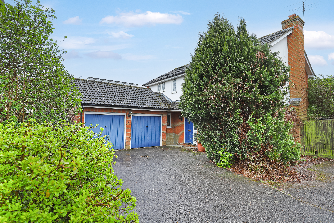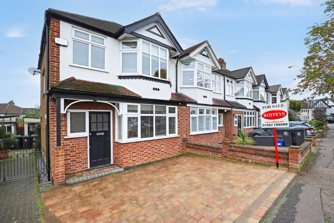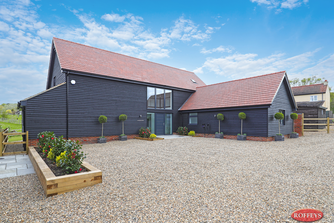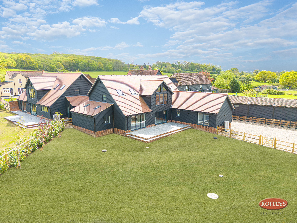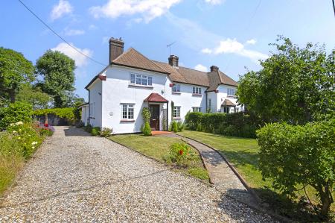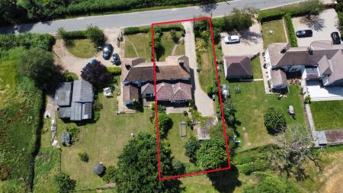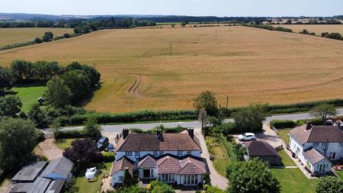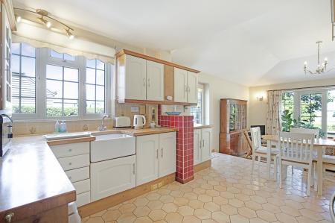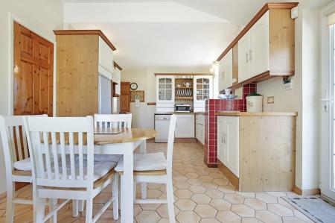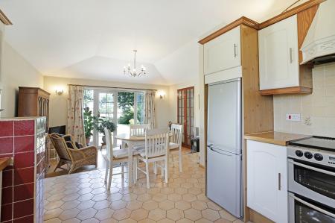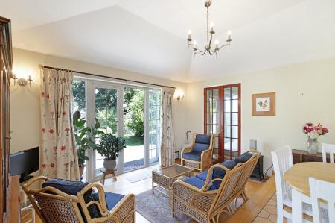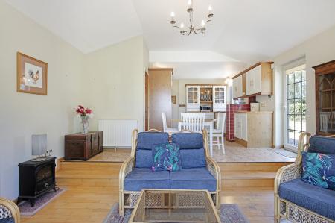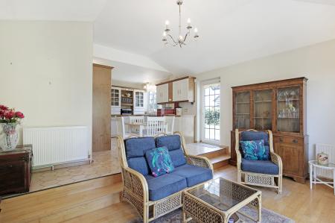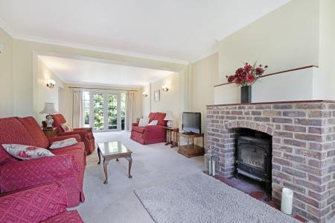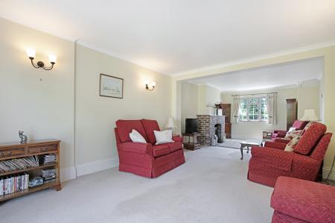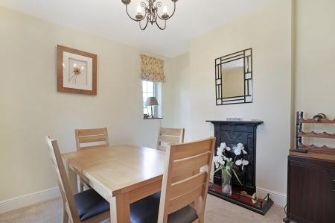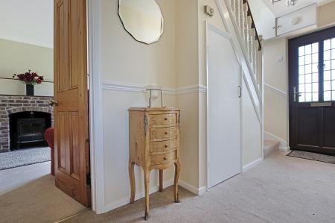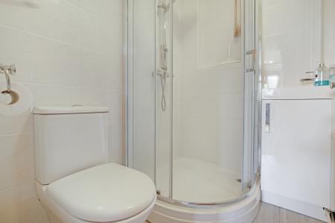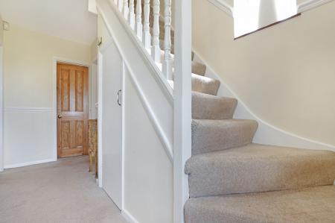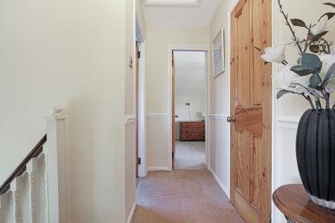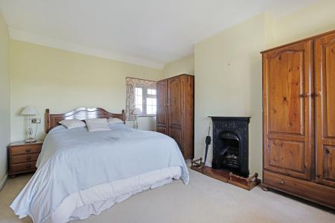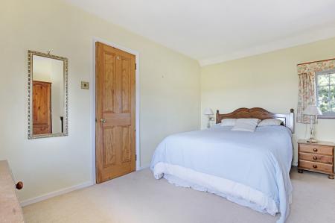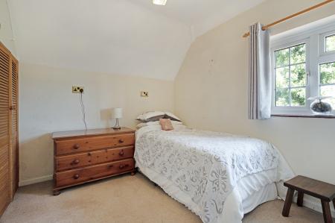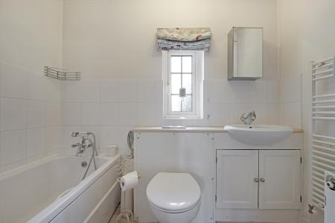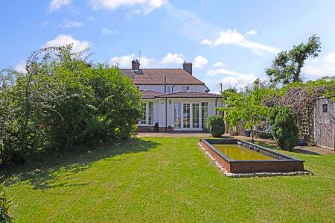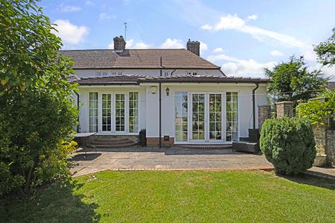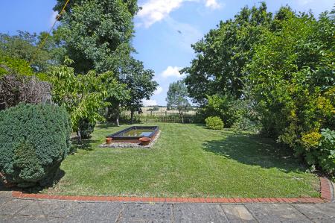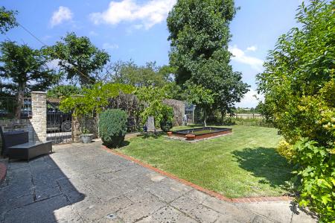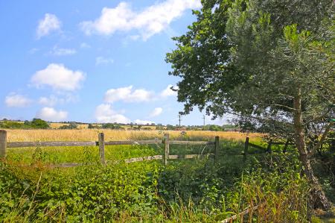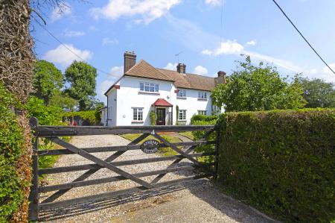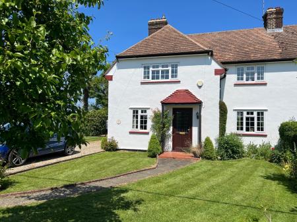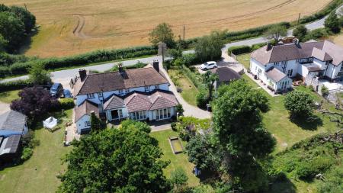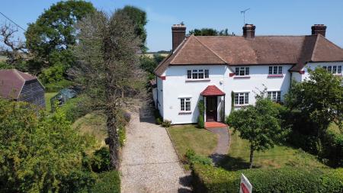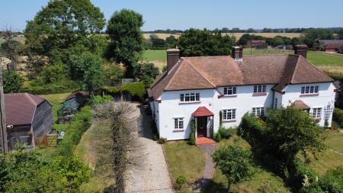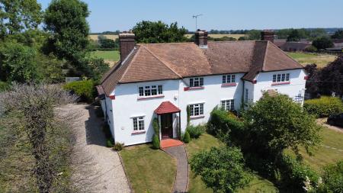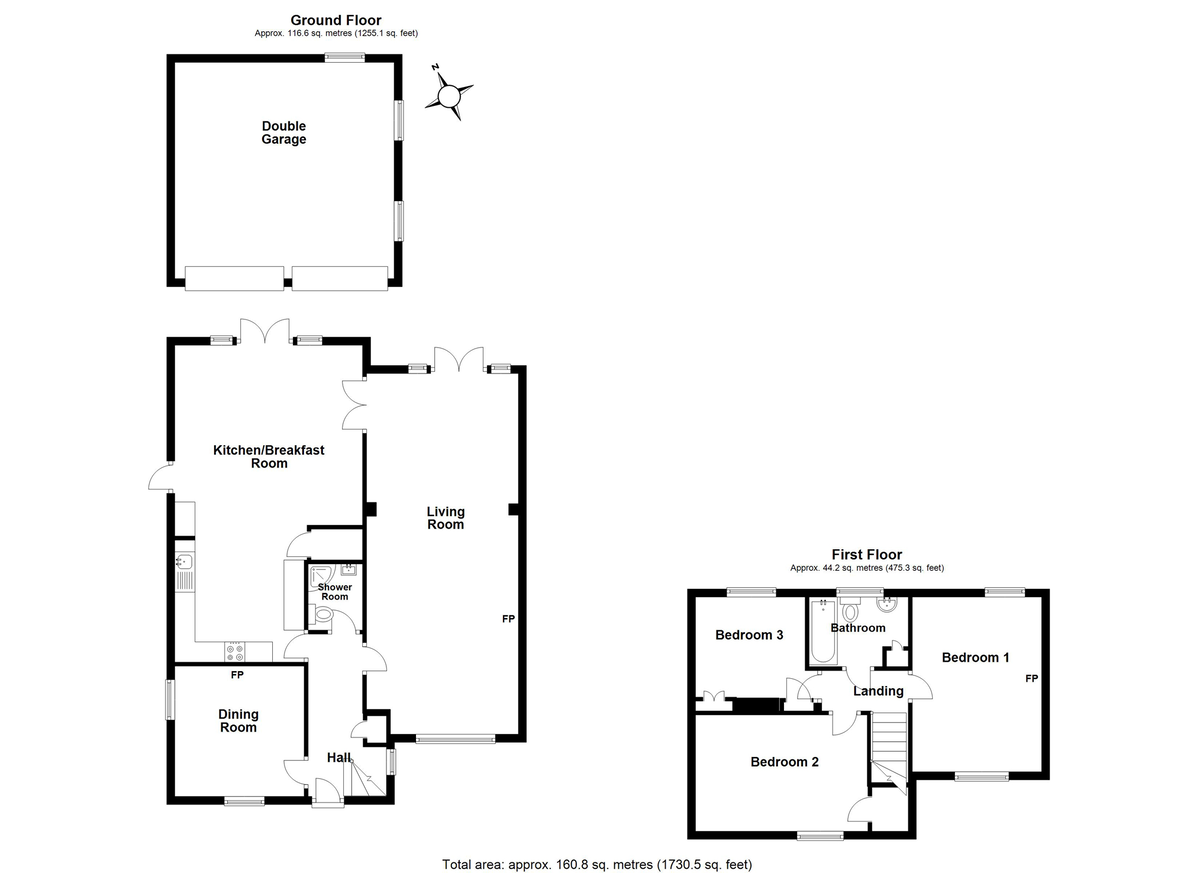- Rare purchase opportunity
- Charming hamlet location
- Cottage-style built c.1947
- Extended to the rear
- Three good-sized bedrooms
- Two reception rooms
- Bathroom + shower room
- Double garage + ample parking
- Chain-free sale
- Exclusive to ROFFEYS
3 Bedroom Semi-Detached House for sale in Ongar
ROFFEYS RESIDENTIAL presents Ashbury Cottage, an enchanting three-bedroomed semi-detached residence built in a cottage-style, around 1947. It lies within a charming hamlet in the parish of Stanford Rivers, being part of the borough of Epping Forest.
The property occupies a plot of approximately 0.15 acres, directly opposite expansive farmland, and enjoys views from the rear towards open countryside. The accommodation accrues to around 1400 sq.ft. (130 sq.m), and incorporates a full-width, single-story rear extension, built to a style sympathetic with the original design.
The first-floor accommodation includes two double bedrooms, the larger having a dual aspect, providing stunning views, a good-sized third bedroom, and family bathroom.
The spacious living room on the ground floor features a brick fire-place with log-burning stove. This room, together with the split-level kitchen/breakfast room, have double-opening doors to the rear garden. There is also a shower room and further reception room (or possible fourth bedroom) on this floor.
The delightful gardens are well-maintained and stocked with a variety of shrubs and trees. A lengthy gravel driveway provides good parking facilities, while serving the detached, double-width garage. To the rear of the garage a glass greenhouse and timber garden shed are located.
GROUND FLOOR:-
ENTRANCE HALL 13' 0" x 4' 4" (3.96m x 1.32m)
SHOWER ROOM 5' 4" x 4' 4" (1.63m x 1.32m)
LIVING ROOM 29' 2" x 11' 9" (8.89m x 3.58m)
DINING ROOM / FOURTH BEDROOM 10' 7" x 10' 6" (3.23m x 3.2m)
KITCHEN / BREAKFAST ROOM 25' 8" x 15' 3" max. (7.82m x 4.65m) reducing to 10'5" ( 3.18m)
FIRST-FLOOR:-
LANDING 7' 4" x 3' 3" (2.24m x 0.99m)
BEDROOM ONE 14' 0" x 10' 5" (4.27m x 3.18m)
BEDROOM TWO 13' 11" x 9' 6" (4.24m x 2.9m)
BEDROOM THREE 8' 11" x 8' 0" (2.72m x 2.44m)
BATHROOM 7' 10" x 5' 8" (2.39m x 1.73m)
EXTERIOR:-
REAR GARDEN 62' 4" x 62' 4" (19m x 19m) approx.
DOUBLE GARAGE 17' 10" x 17' 8" (5.44m x 5.38m)
GRAVEL DRIVEWAY 105' (32m) approx length
ROAD FRONTAGE 50' (15.25m) approx.
OVERALL PLOT / LAND AREA 0.15 acres (625 sqm) approx.
GENERAL INFORMATION :-
Tenure: Freehold
Council Tax Band: E
Services: Mains electricity, mains water, private drainage (septic tank). No mains gas
Content: Copyright ROFFEYS 2024. All rights reserved
Property Ref: 56874_100488013192
Similar Properties
Farthingale Lane, Waltham Abbey
4 Bedroom Detached House | Offers in excess of £600,000
ROFFEYS presents this excellent, modern four-bedroomed detached residence located within an exclusive private cul-de-sac...
4 Bedroom Detached House | £595,000
ROFFEYS presents this modern, detached four-bedroomed residence having a gross internal area of approximately 1570 sq.ft...
3 Bedroom End of Terrace House | Guide Price £525,000
ROFFEYS presents this end of terrace house located close to Roding Valley Park and Nature Reserve. Accommodation include...
4 Bedroom Detached House | £1,650,000
Lessington Barn is one of just two newly-constructed, four-bedroomed detached executive homes finished to an exceptional...
4 Bedroom Detached House | £1,750,000
Passingford Barn is one of two, newly-constructed, four-bedroomed detached executive homes finished to an exceptional st...
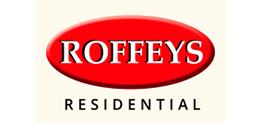
Roffeys Residential Sales & Lettings (Waltham Abbey)
Waltham Abbey, Essex, EN9 1BD
How much is your home worth?
Use our short form to request a valuation of your property.
Request a Valuation
