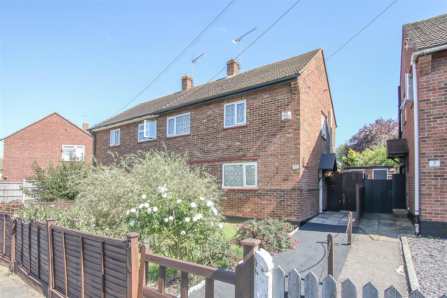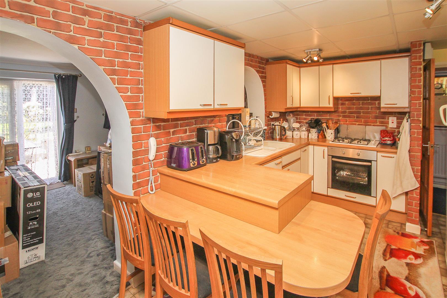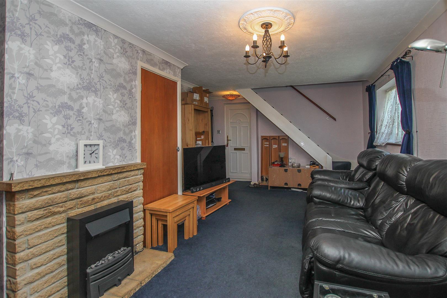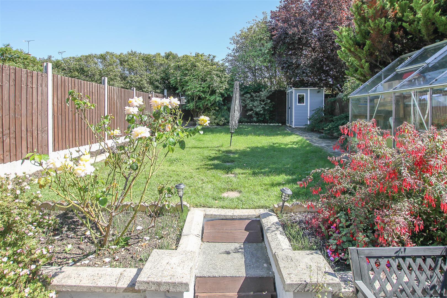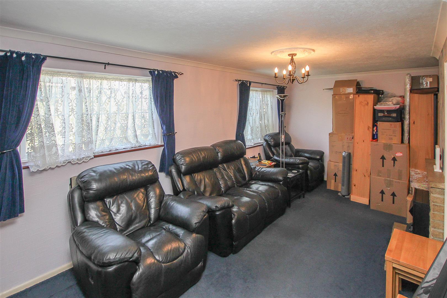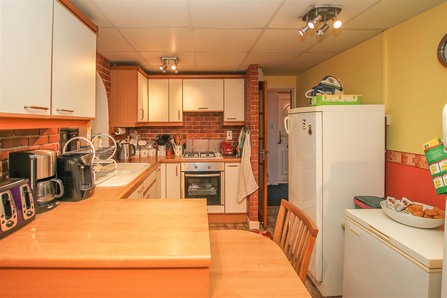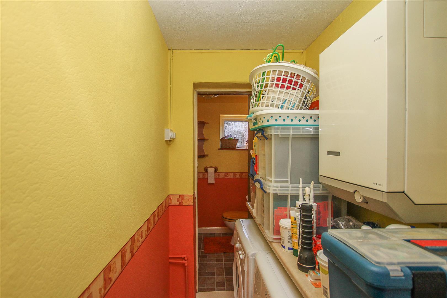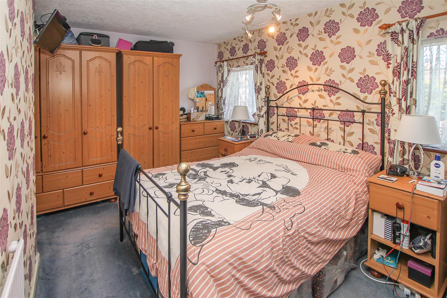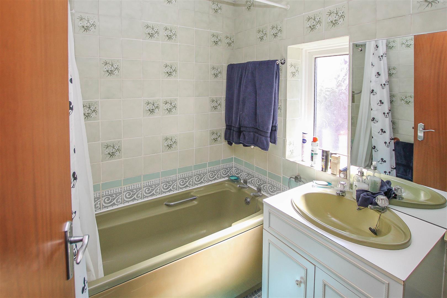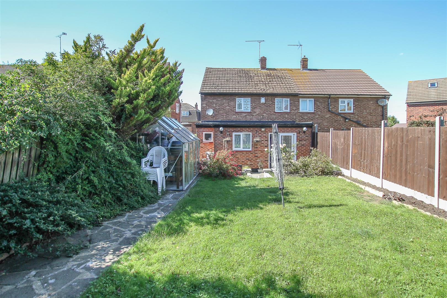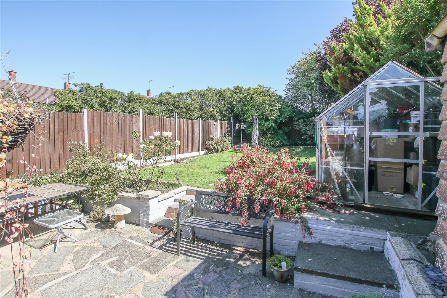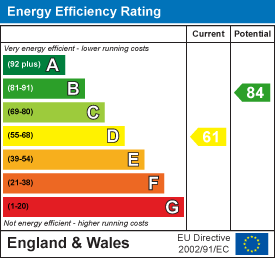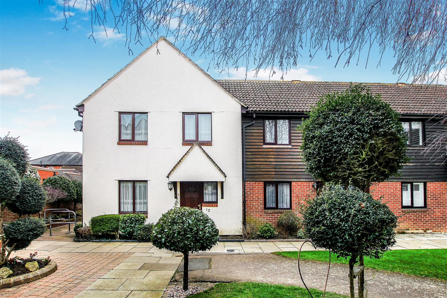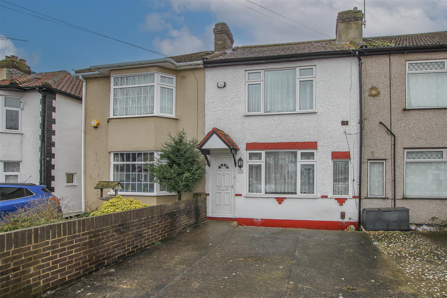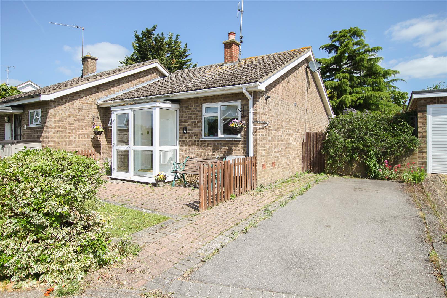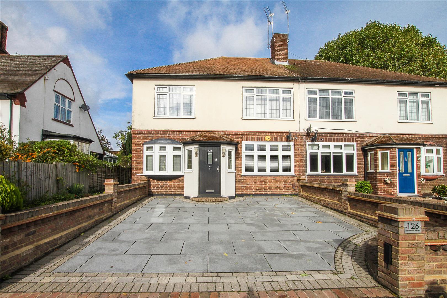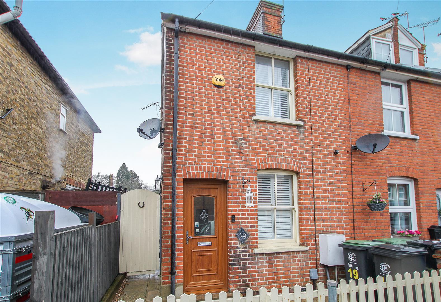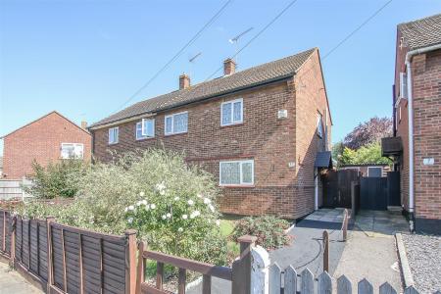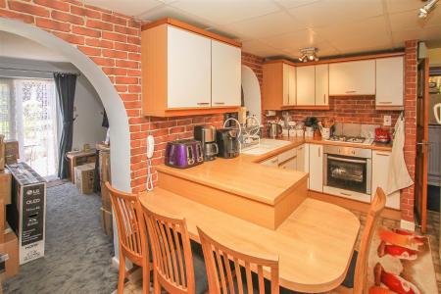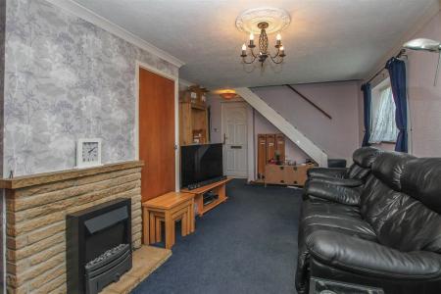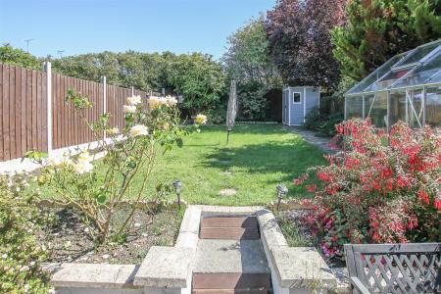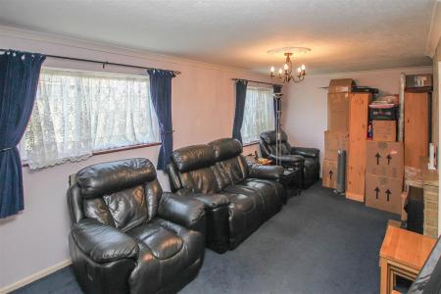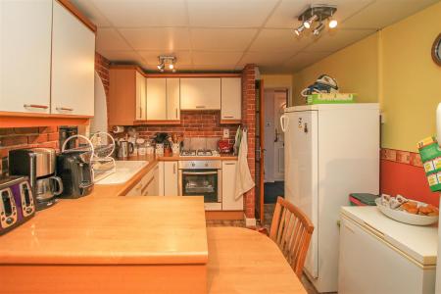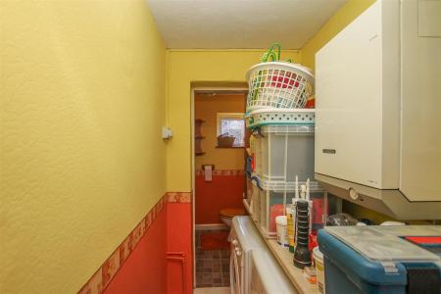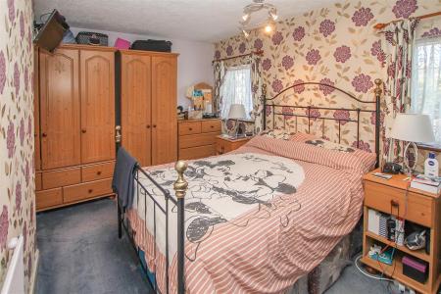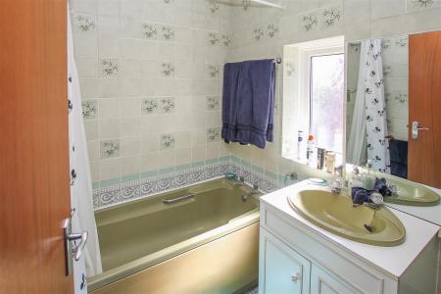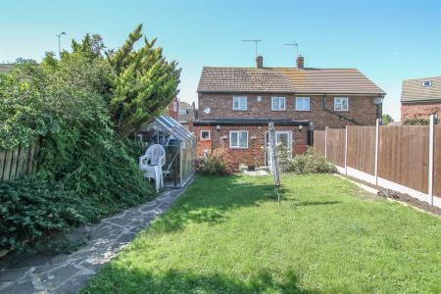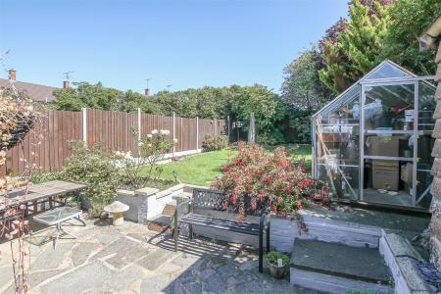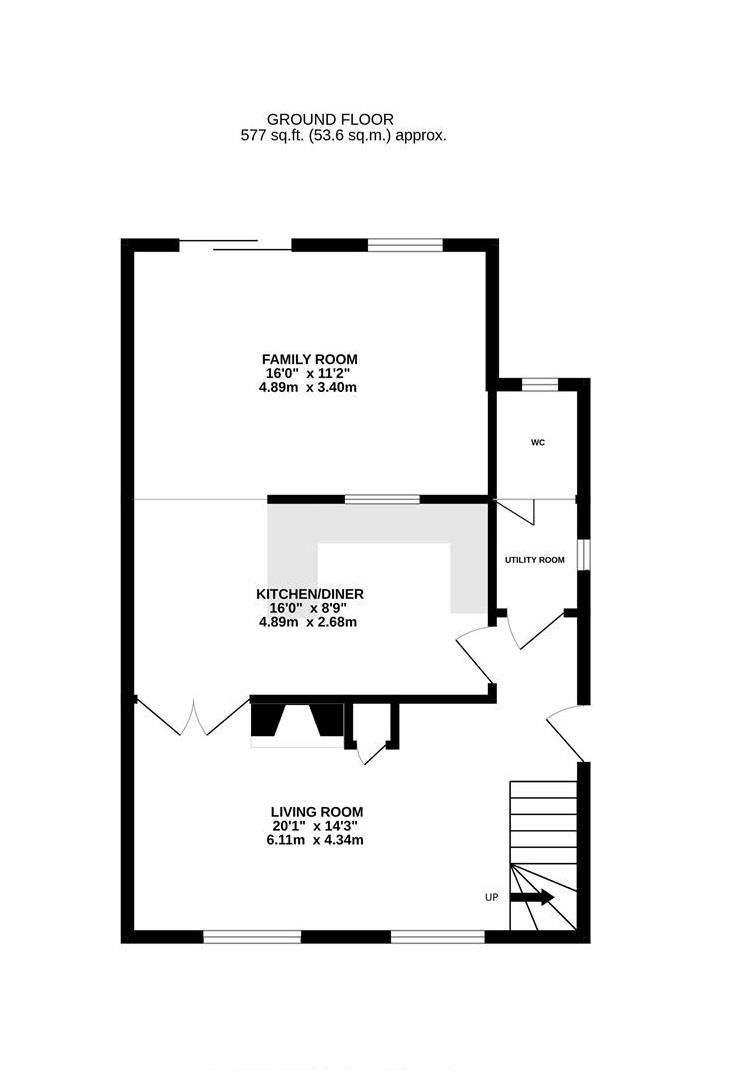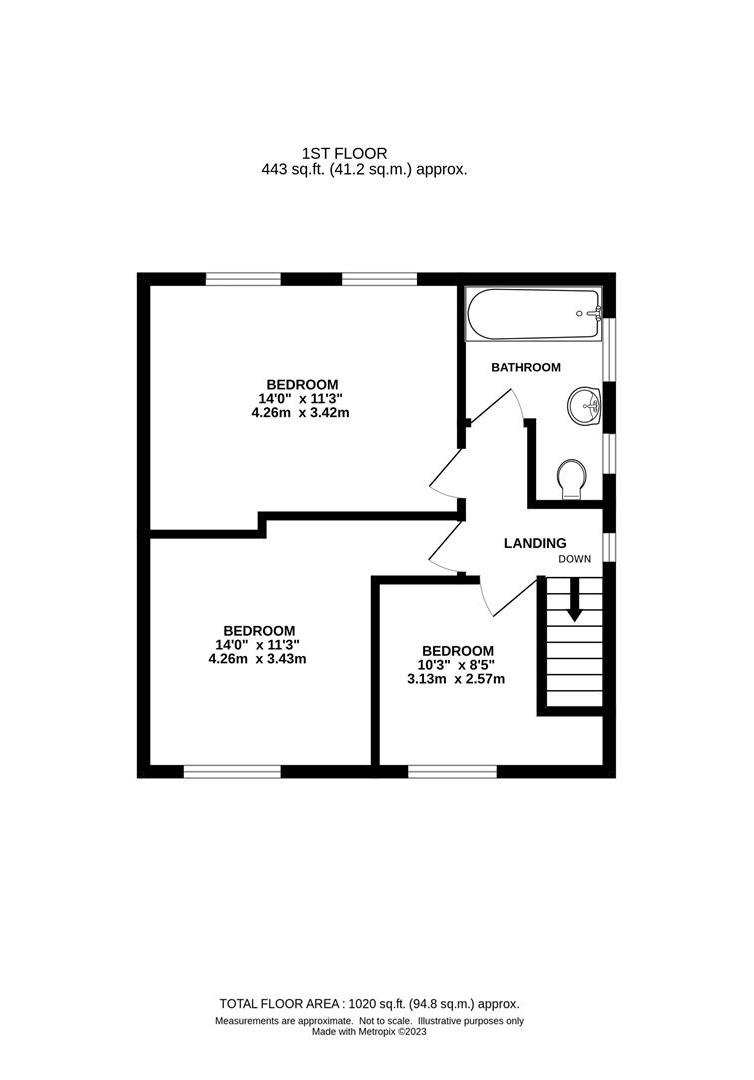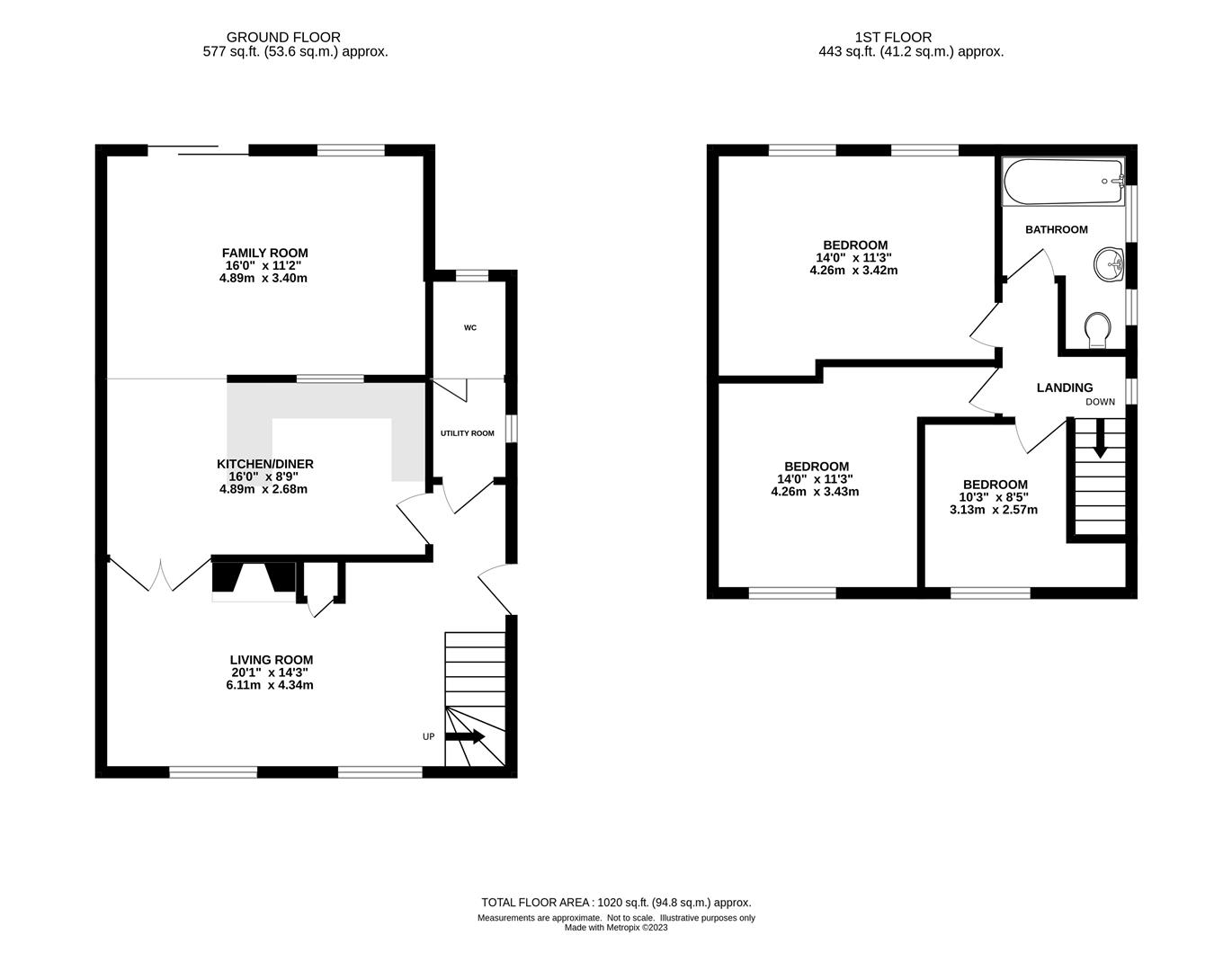3 Bedroom Semi-Detached House for sale in Ongar
Situated within a popular residential location, approximately one mile from the vibrant high street of Ongar Town and backing onto Shelley Recreational Park is this three-bedroom semi-detached house. The property benefits from an extended ground floor which includes: lounge, kitchen/breakfast room, family room, utility room and separate cloakroom. Viewers will note that the flat roof to the rear extension was replaced less than a year ago. To the first floor there are three bedrooms and a family bathroom. Other features include double glazing and gas central heating. 'Queensway' is also close to a selection of highly regarded schools and for the commuter there are excellent road links and a selection of train stations within a short drive.
Front door leads into:
Open Hallway - Ceiling cornice. Radiator. Door to utility room. Multi paned glazed door to kitchen/breakfast room. Open plan to lounge.
Utility Room - 1.22m 3.35m x 0.91m 3.35m (4' 11" x 3' 11") - Double glazed leaded light window to side elevation. Wall mounted gas central heating boiler. Fitted work surface with provision below for appliances. Bi-fold door to cloakroom.
Cloakroom - Double glazed window to rear elevation. Suite comprises of pedestal wash hand basin with tiled splash back and low level WC.
Lounge - 6.10m 0.30m x 4.34m (max) ( 20' 1" x 14'3" (max)) - Two double glazed leaded light windows to front elevation. Ceiling cornice and central ceiling rose. Staircase rising to first floor with under stairs recess. Feature fireplace housing electric fire. Airing cupboard to side. Double multi paned doors to kitchen/breakfast room.
Kitchen/Breakfast Room - 4.88m x 2.44m 2.74m (max) (16'0 x 8' 9" (max)) - Range of fitted units with contrasting work surfaces and feature exposed brick work. Fitted breakfast bar with stool recess. Inset one and a half bowl sink unit with tiled splash backs and mixer tap. Integrated appliances include four ring hob with extractor hood above and Logik fan assisted oven below. Feature archway and open archwway leading to family room. Decorative archway leading to rear extension.
Family Room - 4.88m x 3.40m (16'0" x 11'2") - Double glazed leaded light window to rear elevation with garden view. Further matching doors providing access to rear patio and garden beyond. Ceiling cornice. Radiator.
Agents Note : The vendors have advised us that the flat roof in this room was replaced less than a year ago.
First Floor Landing - Double glazed leaded light window to side elevation. Access to loft. Doors to all rooms.
Bedroom One - 4.27m 0.00m x 3.43m (14' 0" x 11'3") - Two double glazed leaded light windows to rear elevation with garden view. Radiator.
Bedroom Two - 4.27m x 3.43m (max) (14'0" x 11'3" (max)) - Double glazed leaded light window to front elevation. Radiator.
Bedroom Three - 3.12m x 2.57m (max) (10'3" x 8'5" (max)) - Double glazed leaded light window to front elevation. Radiator.
Bathroom - Two double glazed windows to side elevation. Tiled walls. Suite comprises of : panelled bath with wall mounted shower above, vanity wash hand basin with units below and low level WC. Radiator.
Exterior -
Rear Garden - The property features an attractive rear garden which extends to approximately 60' maximum. Commences with a paved terrace with exterior and security lighting. To the side there is a brick built shed and paved side access that provides access via a gate to the front elevation. In addition there is an external water tap with the remainder of the garden laid to lawn with attractive borders. Other features a green house and a modern detached garden shed.
Front Garden - The property features a pathway leading to a paved area with open porch and exterior lighting. There is a central lawn with mature planting.
Agents Note - Fee Disclosure - As part of the service we offer we may recommend ancillary services to you which we believe may help you with your property transaction. We wish to make you aware, that should you decide to use these services we will receive a referral fee. For full and detailed information please visit 'terms and conditions' on our website www.keithashton.co.uk
Property Ref: 59223_32545857
Similar Properties
Littlebury Court, Kelvedon Hatch, Brentwood
3 Bedroom End of Terrace House | Guide Price £375,000
Offered for sale with NO ON-GOING CHAIN and with scope for improvement, is this three bedroom end of terrace house locat...
3 Bedroom Terraced House | Guide Price £375,000
Located just under half a mile from Hilldene Primary School and having great road links onto the A12, A127 and M25 is th...
1 Bedroom Semi-Detached Bungalow | Guide Price £360,000
Situated in a pleasant cul-de-sac in the heart of the sought after and desirable village of Blackmore, and being offered...
2 Bedroom Maisonette | Guide Price £380,000
** GUIDE PRICE �380,000 - �400,000 ** Making a fantastic purchase for a first-time buyer, commut...
2 Bedroom End of Terrace House | Guide Price £390,000
We are delighted to bring to market this extended, red brick, 'Victorian' cottage which benefits from character features...
Church Road, Navestock, Brentwood
3 Bedroom Semi-Detached House | Offers in excess of £400,000
***GUIDE PRICE �400,000 - �425,000 *** Situated in a rural location, overlooking open fields is...

Keith Ashton Estates (Kelvedon Hatch)
38 Blackmore Road, Kelvedon Hatch, Essex, CM15 0AT
How much is your home worth?
Use our short form to request a valuation of your property.
Request a Valuation
