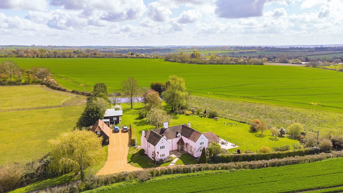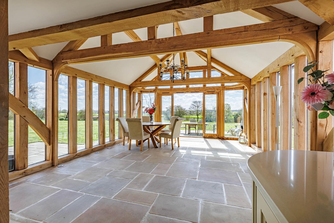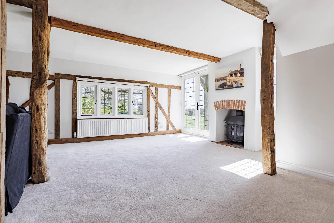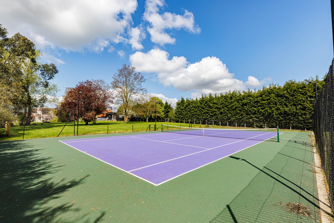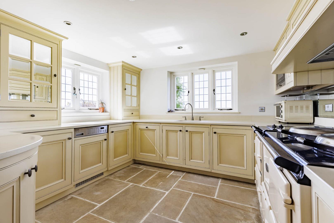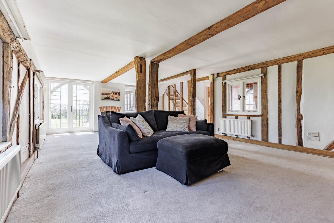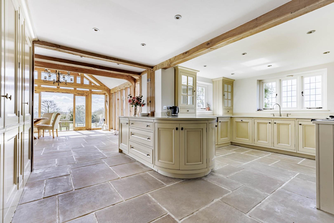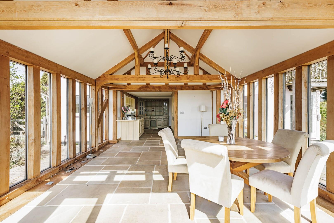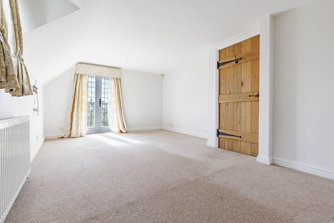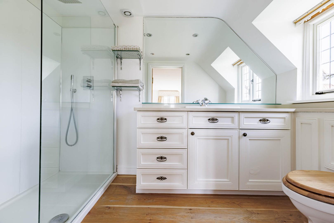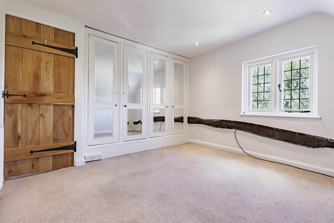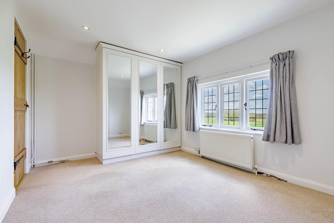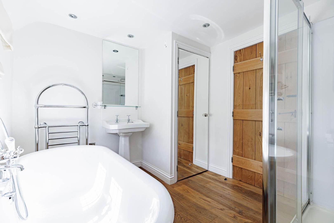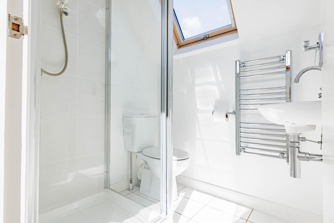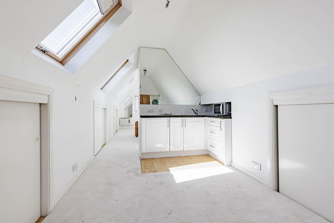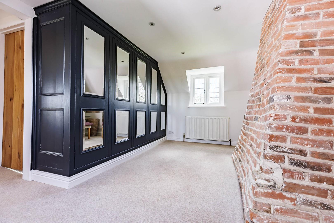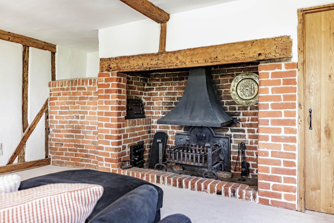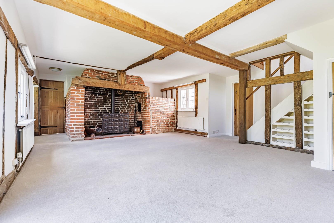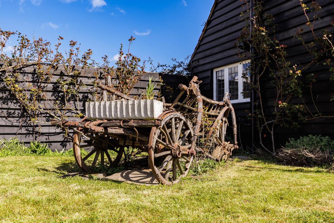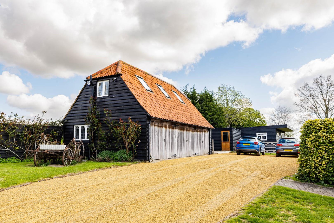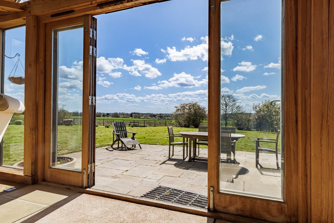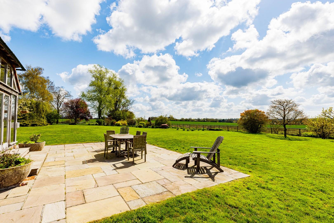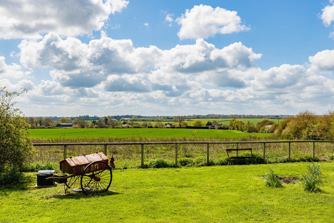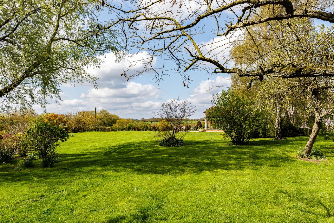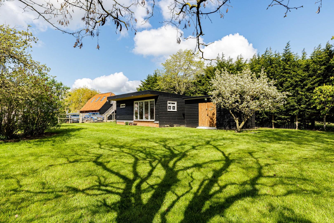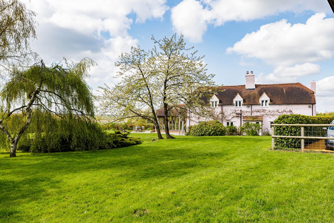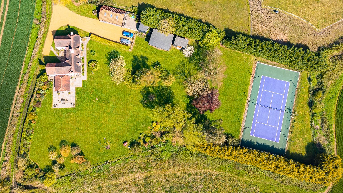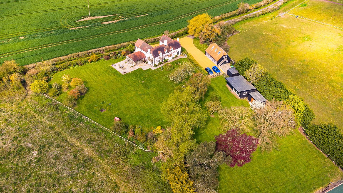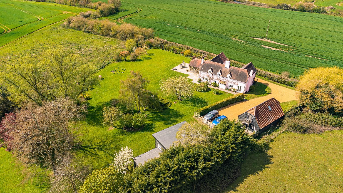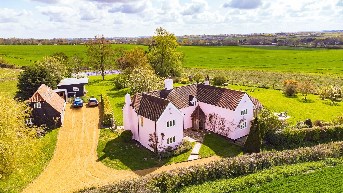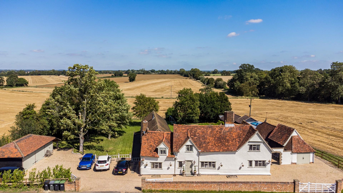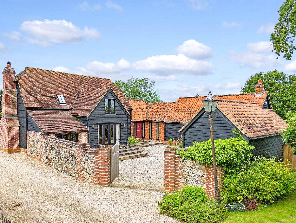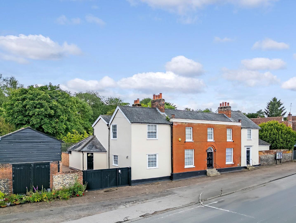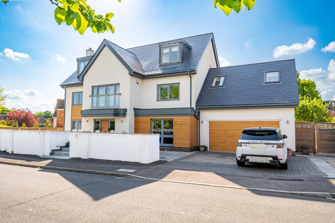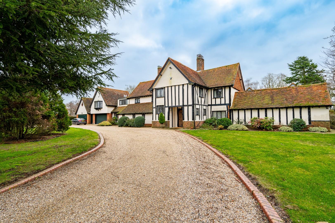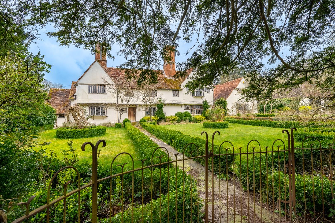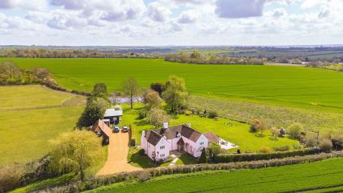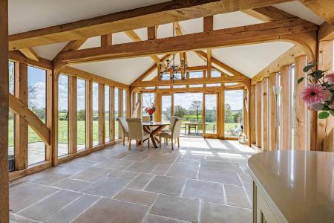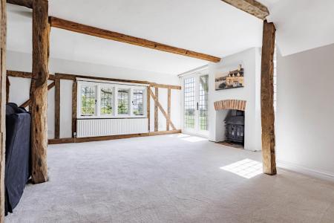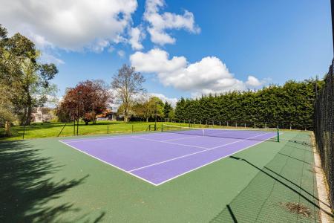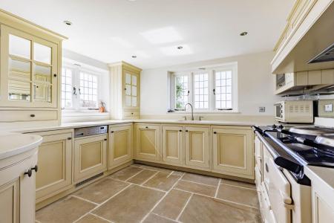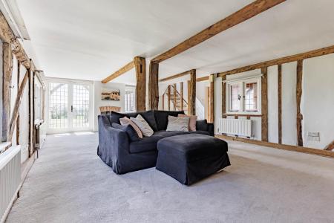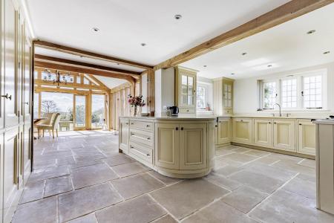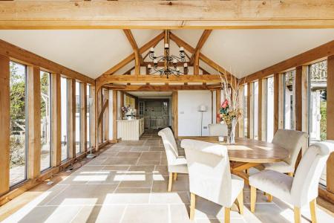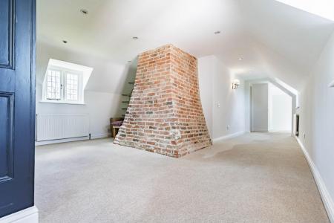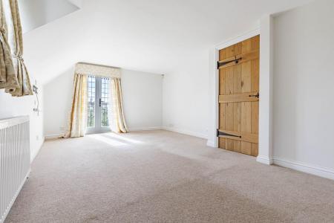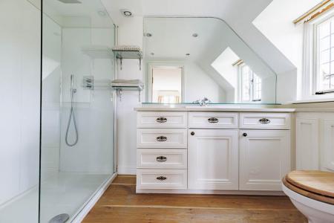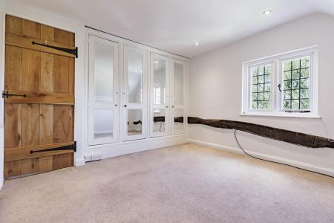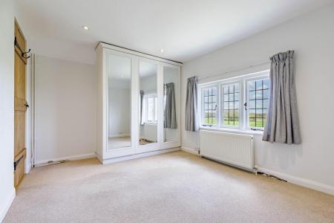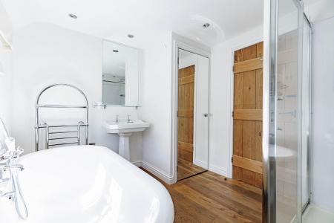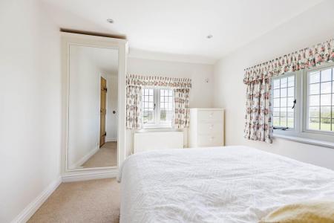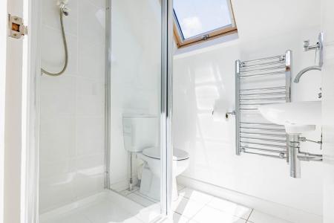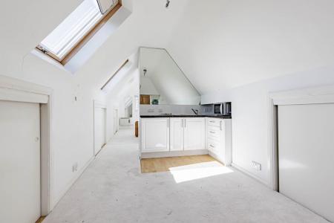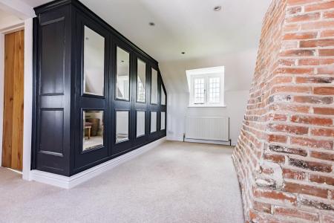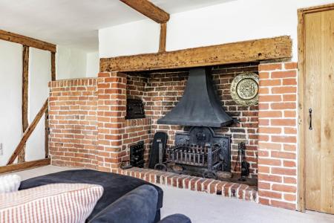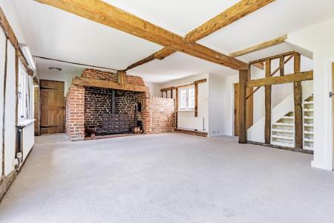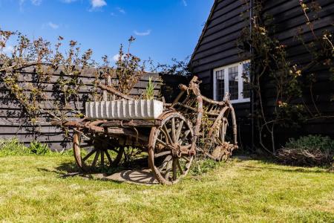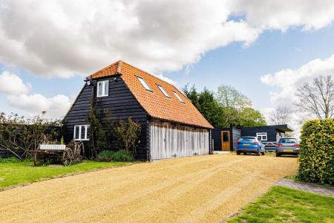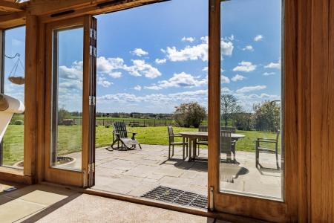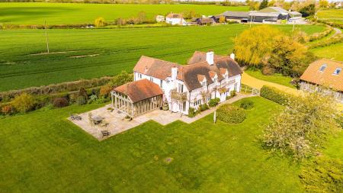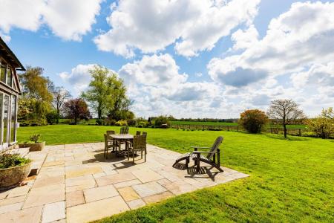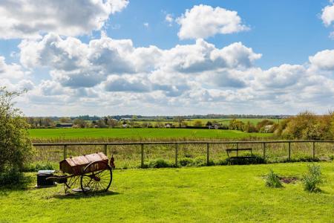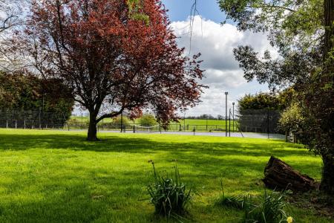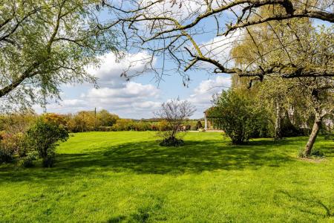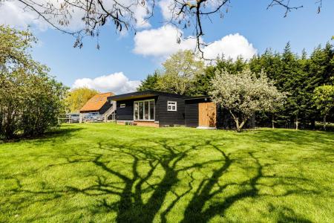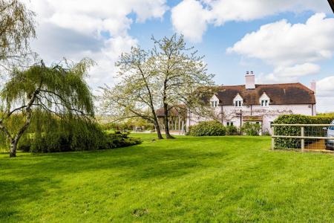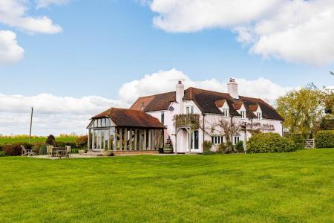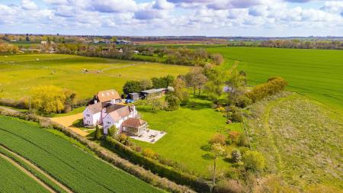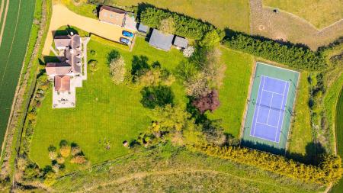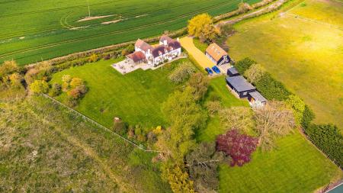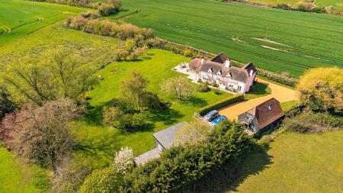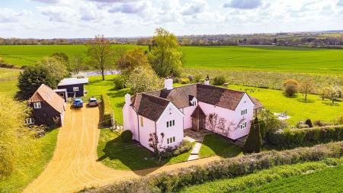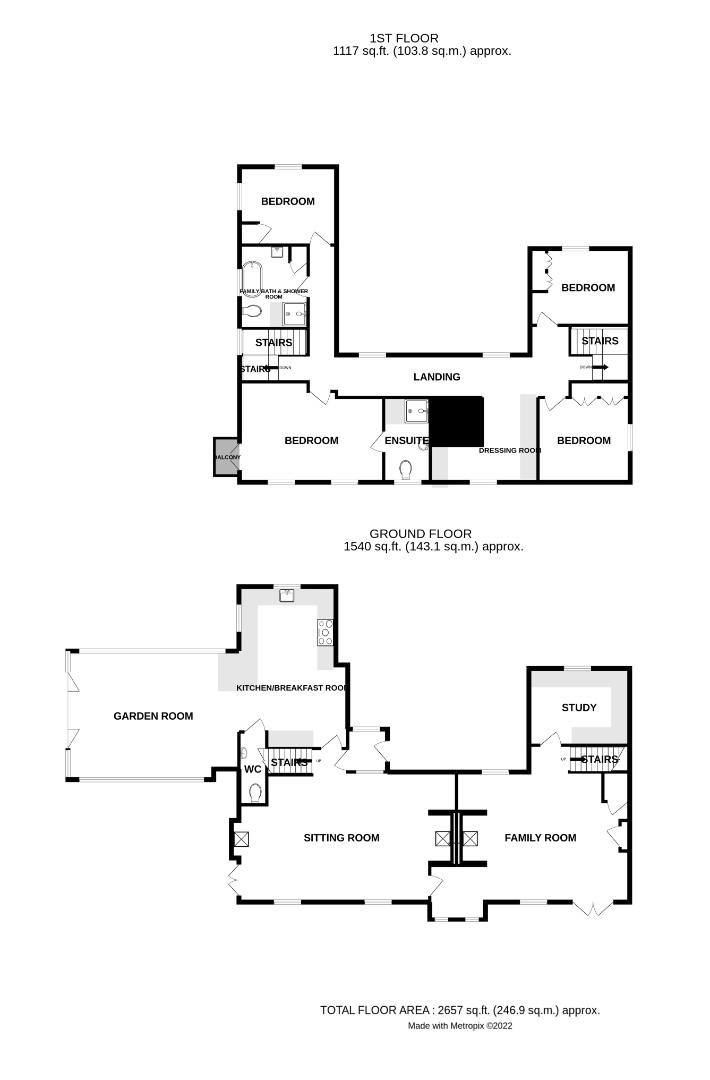- Grade II Listed 16th Century Family Home
- Three Reception Rooms
- Four Bedrooms, En-suite Facilities & family Bathroom
- Bespoke Fitted Kitchen
- Oak Framed Garden Room
- Triple Garage With Studio Annexe Above
- Grounds Of Approx. 1.5 Acres
- Re-surfaced Tennis Court
- Ideal Location For Commuters
- No Onward Chain
4 Bedroom Detached House for sale in Ongar
We are pleased to offer this beautifully presented Grade II Listed 16th Century, detached family home situated in the highly desirable hamlet of Magdalen Laver. In brief the accommodation on the ground floor provides:- bespoke kitchen/breakfast room, garden room, sitting room, living room, study and cloakroom whilst the first floor boasts four well proportioned bedrooms, en-suite facilities to the principle bedroom and family bathroom. Externally the property offers grounds approaching 1.5 acres, a triple garage with annexe accommodation above, recently re-surfaced tennis court and two further outbuildings.
Porch - Via Solid oak front door, fully glazed windows to front aspect, wall light point. Door leading to:-
Sitting Room - 6.96mx5.66m (22'10x18'7) - A superb room benefiting form both an open inglenook fire and wood burning stove, carpeted flooring two radiators, exposed timbers and open studwork, windows to duel aspects, French doors to garden, stairs rising to the first floor landing. Doors to both the sitting room and the kitchen/breakfast room.
Kitchen/Breakfast Room - 5.97mx4.01m (19'7x13'2) - Fitted with a range of eye and base level units with granite working surfaces over, inset ceramic sink, five door Aga with electric induction hob, with extractor over, integrated fridge/freezer, washing machine and dish washer, integrated wine rack. Windows to duel aspects, underfloor heating inset down lighters. Exposed timbers, Indian Sandstone flooring. Open plan to:-
Garden Room - 6.30mx5.51m (20'8x18'1) - Oak framed with glazed windows to multiple aspects, French doors to gardens, under floor heating, various power points.
Family Room - 6.43mx5.69m (21'1x18'8) - Inglenook fireplace with Oak Bessemer and wood burning stove, feature red brick bread oven, carpeted flooring, exposed timbers and studwork. television point, various power points. Windows to dual aspects, built in storage cupboard, stairs rising to first floor. Door leadins to:-
Study - 3.73mx2.84m (12'3x9'4) - Fitted with a range of fitted office furniture comprising of draws and cupboards and book shelves, windows to side aspect, carpeted flooring, various power outlets, telephone point.
Cloakroom - Fitted with a two piece suite comprising low level WC and wall mounted wash hand basin. Tiled flooring, window to rear aspect, inset down lighters, storage cupboard.
First Floor Landing/Dressing Area - Windows to dual aspect, exposed red brick chimney breast, range of wardrobes and shoe racking, wall light points. Doors leading to:-
Principle Bedroom - 5.28mx3.58m (17'4x11'9) - Windows to rear aspect, French doors leading to a balcony, radiator, carpeted flooring, television point. Door leading to:-
En-Suite Shower Room - Fitted with a three piece suite comprising:- Low level WC, vanity mounted wash hand basin with granite surround, large walk in shower enclosure with multiple shower attachments. Inset down lighters, extractor fan, window to rear aspect, tiled flooring.
Bedroom Two - 3.78mx2.82m (12'5x9'3) - Window to front aspect, carpeted flooring, fitted wardrobes, inset down lighters, various power outlets, radiator.
Bedroom Three - 3.15mx2.95m (10'4x9'8) - Window to side, carpeted flooring, fitted wardrobes, inset down lighters, various power points.
Bedroom Four - 2.84mx2.54m (9'4x8'4) - Window to side, carpeted flooring, fitted wardrobes, inset down lighters, various power points.
Bathroom - Fitted with a four piece suite comprising:- Roll top bath with mixer tap and shower attachment, glazed shower enclosure, low level WC, pedestal wash hand basin. Inset down lighters, oak flooring, chrome heated towel rail, window to side aspect.
Triple Garage & Studio Apartment - Double opening door to front, power and lighting connected. External staircase leading to:-
Kitchen/Living Area - 5.26mx2.49m (17'3x8'2) - Fitted with a range of base level units, inset sink, inset electric hob, carpeted flooring. open plan to:-
Bedroom - 3.25mx2.57m (10'8x8'5) - Window to side aspect, carpeted flooring, ceiling light point, access to eaves storage.
Shower Room - Fitted with a three piece suite comprising:- Glazed shower enclosure, wall mounted wash hand basin, low level WC. tiled flooring, inset down lighters.
Outside - Outside, the driveway leads to a gravelled parking and turning area and to the triple garage, which has an external staircase to an annexe with abed/sitting room, shower room and small kitchen. The grounds are very much a feature and include an extensive terrace, traditional herbaceous borders, a lavender border and climbing plants including honeysuckle, roses and wisteria. The remainder of the grounds are laid to lawn with a large number of trees, a hard tennis court, oil tank and dog kennel. In total, approximately 1.5 acres.
Location - Ideally located, in an easily accessible location. The M11 (Junction 7) is 1.9 miles from the property, Epping underground railway service is 5 miles and Harlow station (serving London) is 5.3 miles. Magdalen Laver is a scenic farming parish and is very popular with commuters.
Council Tax - Band G
Important information
This is not a Shared Ownership Property
Property Ref: 879665_32281422
Similar Properties
Onslow Green, Barnston, Dunmow
5 Bedroom Detached House | £1,395,000
Set within approximately two thirds of an acre surrounded by sprawling countryside is this substantial five bedroom deta...
Whitehouse Road, Stebbing, Dunmow
6 Bedroom Barn Conversion | £1,350,000
Set within approximately two acres on the outskirts of the sought after village of Stebbing is this impressive five bedr...
Brook Street, Great Bardfield, Braintree
6 Bedroom Detached House | Guide Price £1,295,000
Set within approximately two thirds of an acre in the centre of the thriving village of Great Bardfield is this impressi...
6 Bedroom Detached House | Guide Price £1,425,000
Situated overlooking the local Cricket Ground in the thriving market town of Great Dunmow is this substantial six bedroo...
Onslow Green, Barnston, Dunmow
4 Bedroom Detached House | £1,500,000
***No Onward Chain*** Set in approximately two acres in the desirable hamlet of "Onslow Green" surrounded by open farmla...
6 Bedroom Detached House | £1,700,000
***No Onward Chain*** Set within approximately two and half acres in the quiet hamlet of North End is this six bedroom d...

Daniel Brewer Estate Agents (Great Dunmow)
51 High Street, Great Dunmow, Essex, CM6 1AE
How much is your home worth?
Use our short form to request a valuation of your property.
Request a Valuation
