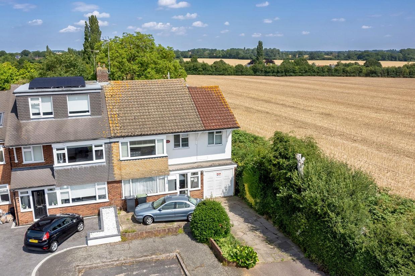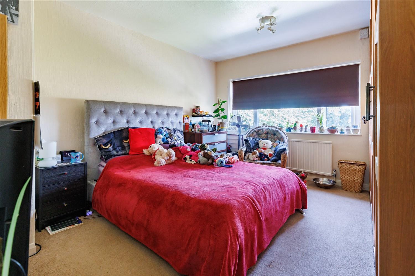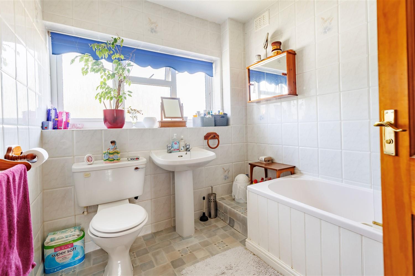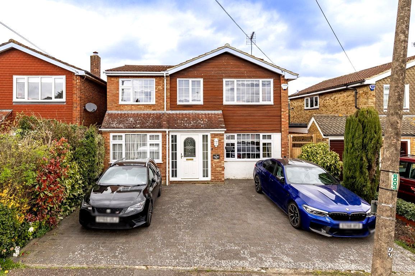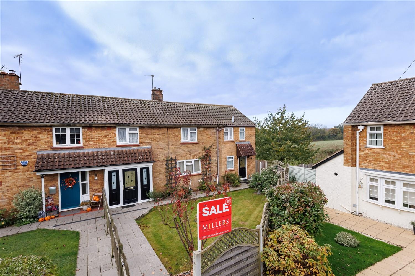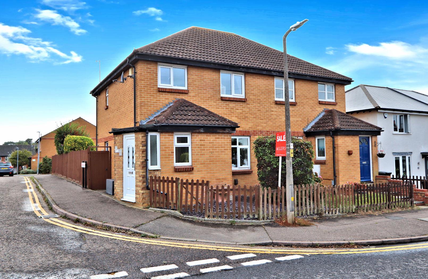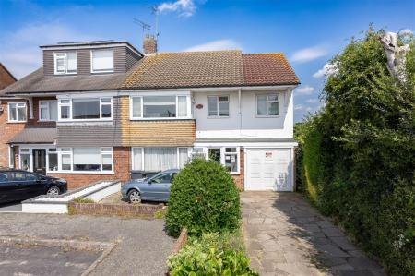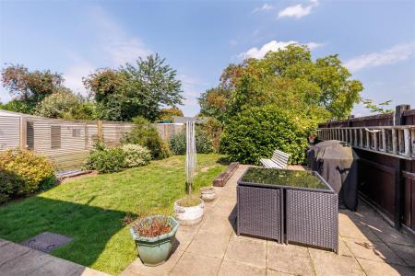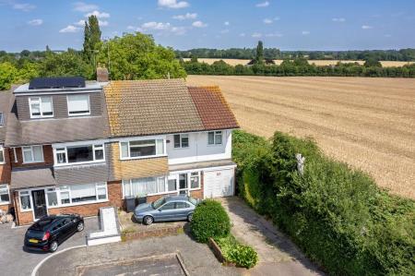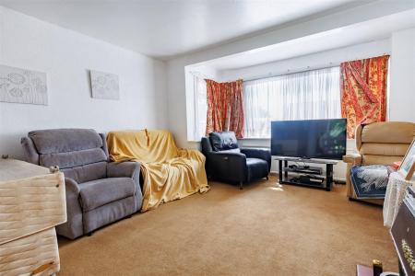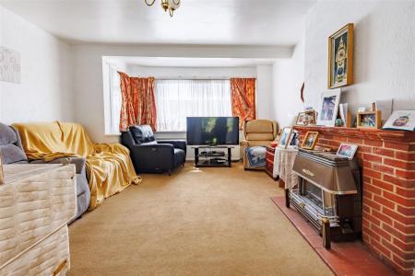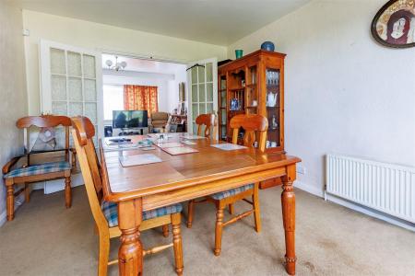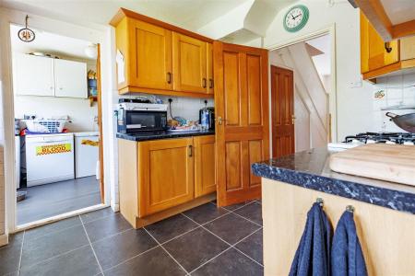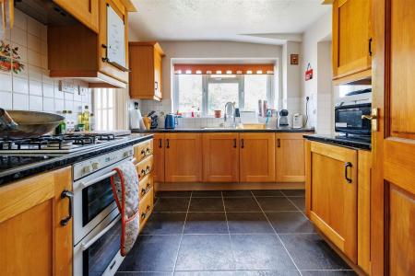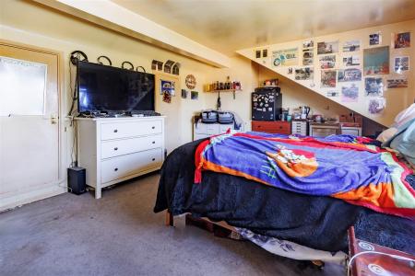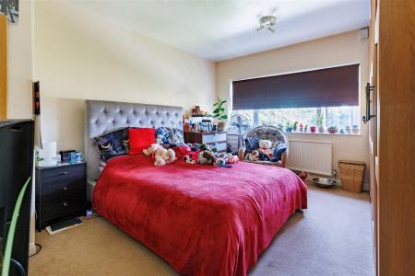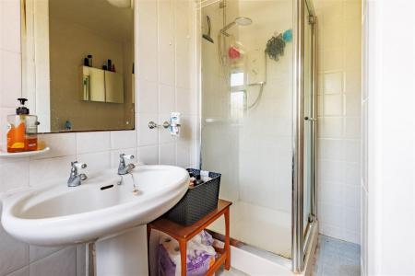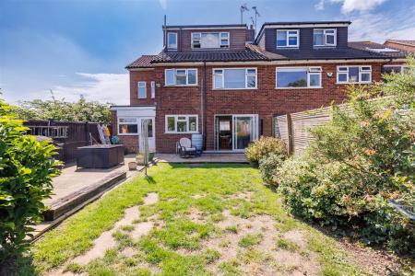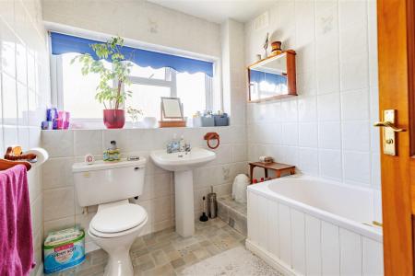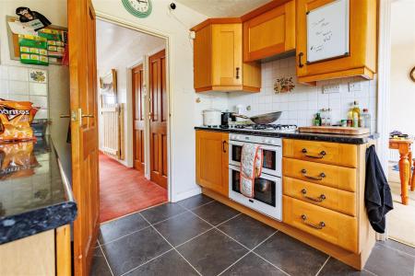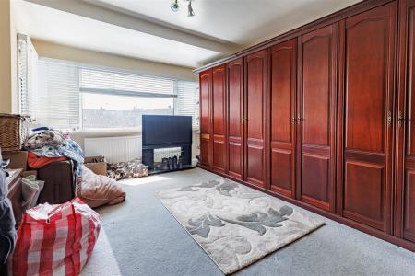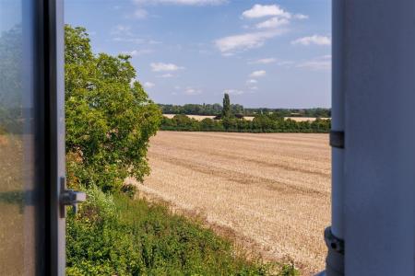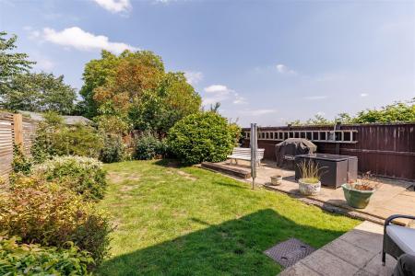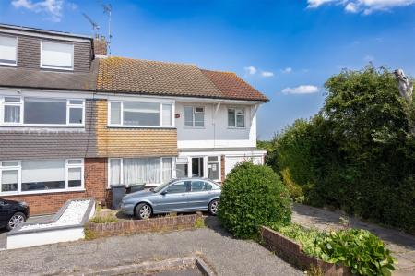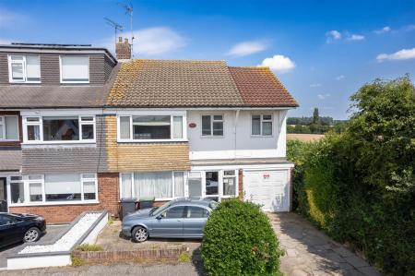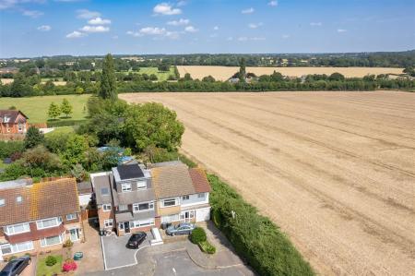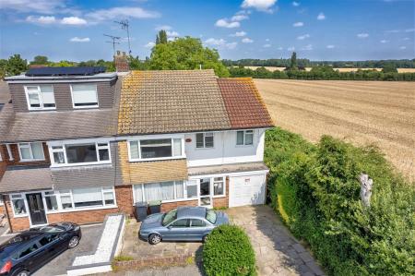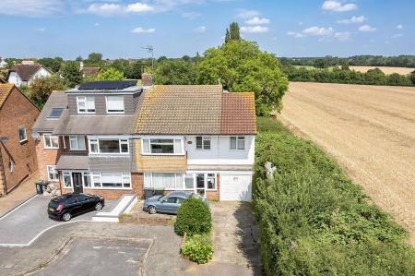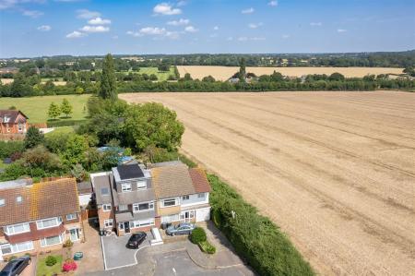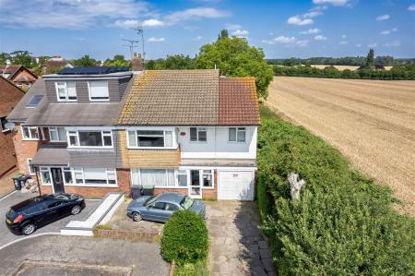- NEXT TO OPEN COUNTRYSIDE
- INTEGRAL GARAGE & DRIVEWAY
- FOUR BEDROOM HOUSE
- ARRANGED OVER THREE FLOORS
- 17 MINS / 7.7 MILES TO STATION
- 2 MINS / 0.5 MILES TO TESCO
- APPROX. 1,672.1 SQ FT VOLUME
- GAS RADIATOR HEATING
- BATHROOM & SHOWER ROOM
4 Bedroom Semi-Detached House for sale in Ongar
* FOUR BEDROOMS * SEMI DETACHED HOUSE * GARAGE & DRIVEWAY * SCENIC VIEWS OF ARABLE FARMLAND * ENCLOSED REAR GARDEN * ARRANGED OVER THREE FLOORS *
Located in the popular residential street, Mayflower Way, Ongar is this four bed semi-detached house. Offering a perfect blend of countryside tranquillity & modern living, imagine waking up to the scenic views of arable farmland & open countryside, creating a picturesque backdrop to your daily life. With 1,672 sq ft of accommodation arranged over three floors briefly comprising two reception rooms, four bedrooms & two bathrooms.
One of the standout features of this family home is the extended accommodation which includes a second floor loft conversion. The entrance porch leads to a lounge and separate dining room, a fitted kitchen with a sizeable utility room and cloakroom WC. Stairs ascend to first floor which has three double bedrooms, a three-piece family shower room & further family bathroom. The second floor offers a large bedroom with storage cupboards. A convenient driveway provides parking for three vehicles including an integral garage; ensuring you and your guests will always have a place to park. If you're looking for a property where you can relax in the tranquillity of the countryside or explore the vibrant village life, this property offers the ideal lifestyle.
Mayflower Way in Ongar is within a close proximity to a number of shops including the local "Tesco" Express and "Sainsburys" supermarket. There is lots of arable farmland on hand for country walks & dog walking. Ongar has a vibrant High Street with lots of shops, cafes, restaurants and public house. Commuters have a selection of direct road links, including the A414 for Epping, Chelmsford and the M11 at Hastingwood. In addition the property is well placed for a selection of highly regarded schools, along with the local sport centre and swimming pool plus lots of countryside and farmland for walks & recreation
Ground Floor -
Porch - 2.31m x 0.86m (7'7" x 2'10") -
Cloakroom Wc - 1.30m x 0.99m (4'3" x 3'3") -
Kitchen - 3.07m x 2.56m (10'1" x 8'5") -
Utility Room - 2.92m x 2.26m (9'7" x 7'5") -
Dining Room - 4.08m x 2.99m (13'5" x 9'10") -
Living Room - 4.67m x 3.85m (15'4" x 12'8") -
First Floor -
Landing -
Shower Room - 2.36m x 2.29m (7'9" x 7'6") -
Bathroom - 2.39m x 2.08m (7'10" x 6'10") -
Bedroom One - 4.69m x 2.84m (15'5" x 9'4") -
Bedroom Two - 4.11m x 3.49m (13'6" x 11'5") -
Bedroom Three - 3.67m x 4.38m (12'0" x 14'4") -
Bedroom Four - 2.46m x 4.67m (8'1" x 15'4") -
External Area -
Rear Garden - 12.50m x 8.23m (41' x 27') -
Integral Garage - 5.87m x 2.31m (19'3" x 7'7") -
Important information
Property Ref: 14350_33288303
Similar Properties
George Avey Croft, North Weald.
4 Bedroom Detached House | Offers in excess of £555,000
* FOUR BEDROOMS * DETACHED HOME * SPACIOUS ACCOMMODATION * POPULAR CUL-DE-SAC POSITION * PARKING FOR THREE VEHICLES * EX...
Queens Road, North Weald, Epping
4 Bedroom Semi-Detached House | Guide Price £550,000
** EXTENDED SEMI DETACHED HOME ** THREE RECEPTION ROOMS ** MASTER BEDROOM WITH EN-SUITE ** LARGE GARDEN APPRX 120 ' ** B...
3 Bedroom Terraced House | Offers Over £550,000
* EXTENDED CHARACTER TERRACE HOME ** TWO RECEPTION ROOMS ** MASTER BEDROOM WITH ENSUITE ** GARDEN ROOM/OFFICE **Nestled...
3 Bedroom Semi-Detached House | Guide Price £585,000
* SEMI DETACHED HOUSE * FAMILY HOME * THREE BEDROOMS * DOUBLE DRIVEWAY * HEART OF EPPING TOWN * SOUTH EASTERLY FACING GA...
3 Bedroom Semi-Detached House | £590,000
* PRICE RANGE: £590,000 TO £610,000 * SEMI DETACHED HOUSE * FAMILY HOME * THREE BEDROOMS * THREE RECEPTION AREAS * SINGL...
4 Bedroom Detached House | £600,000
** PRICE RANGE £600,000 - £625,000 ** MODERN DETACHED HOME ** MASTER BEDROOM WITH EN-SUITE ** THREE RECEPTIONS ROOMS** G...

Millers Estate Agents (Epping)
229 High Street, Epping, Essex, CM16 4BP
How much is your home worth?
Use our short form to request a valuation of your property.
Request a Valuation


