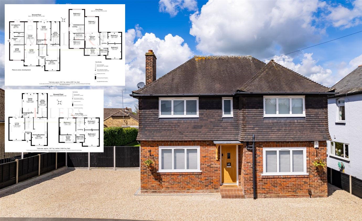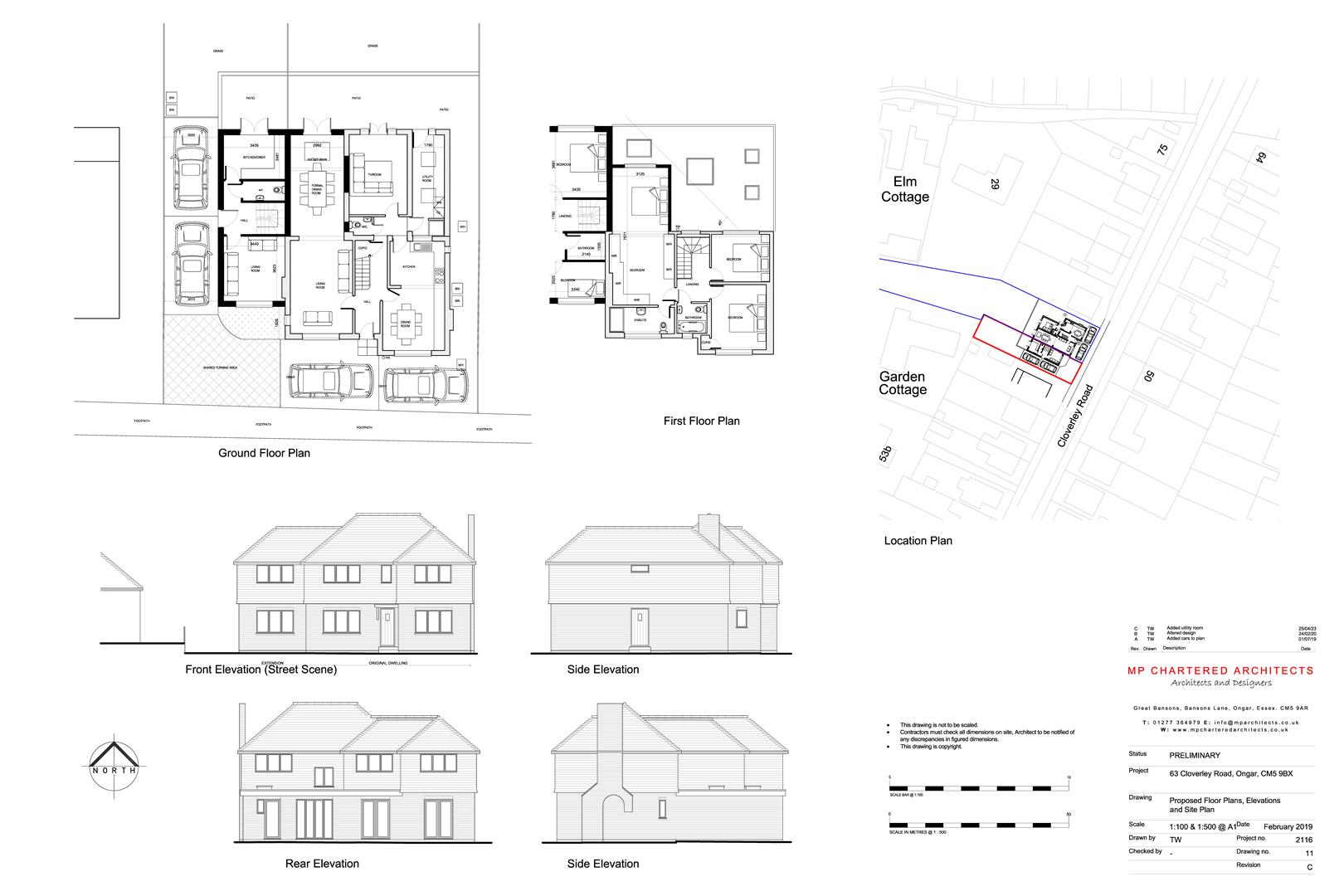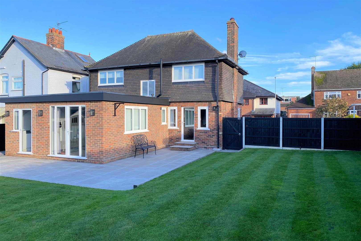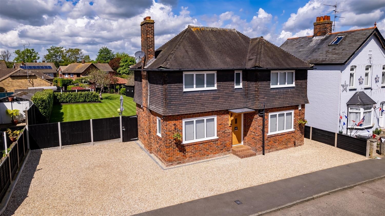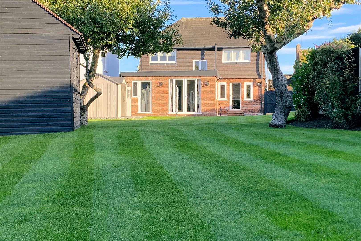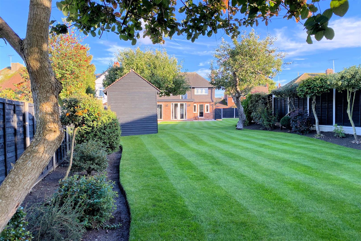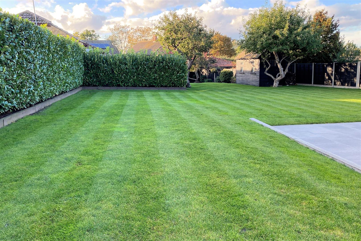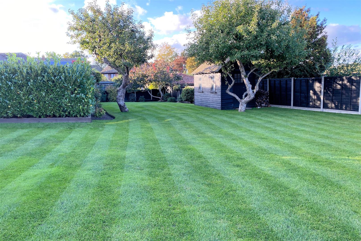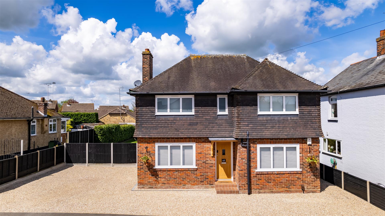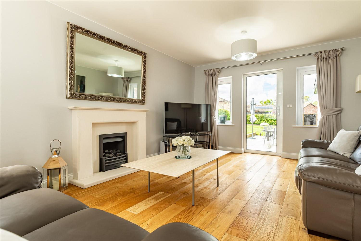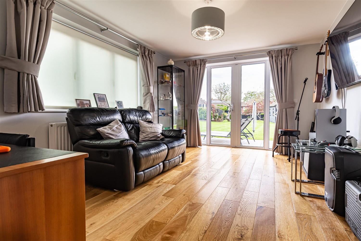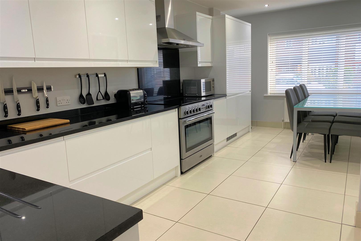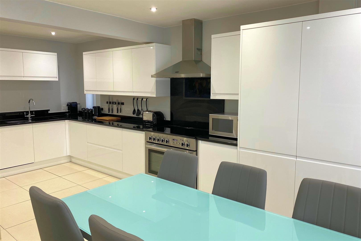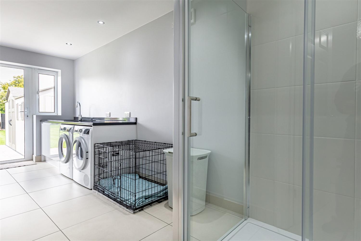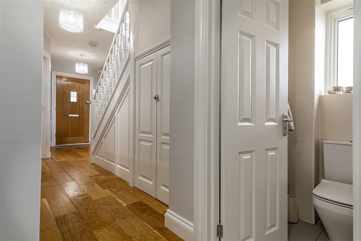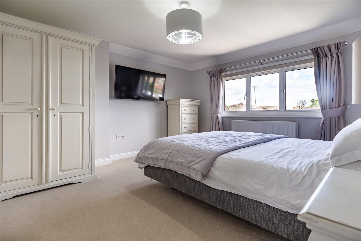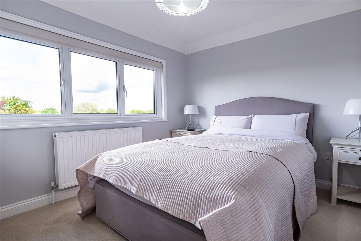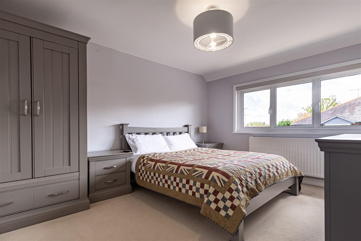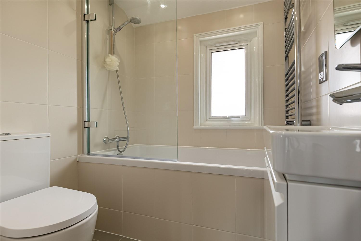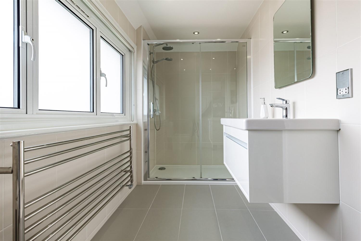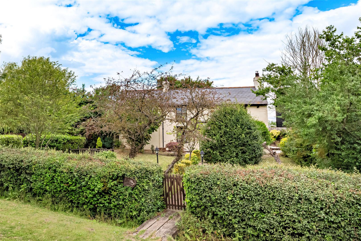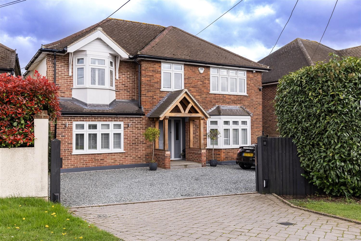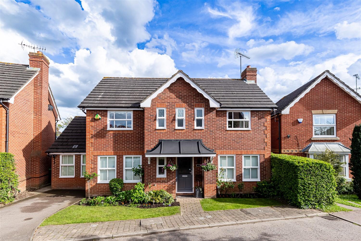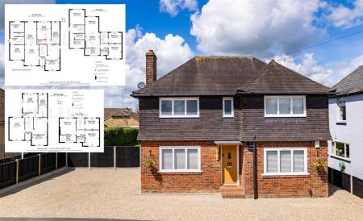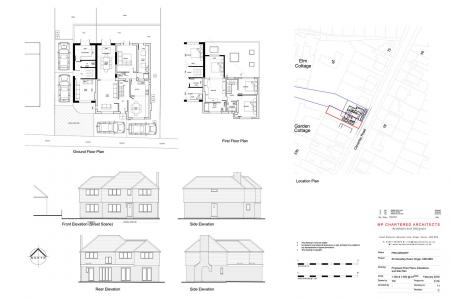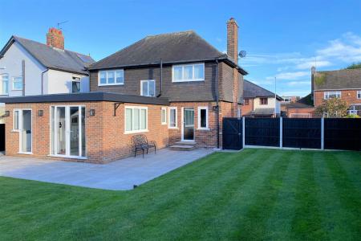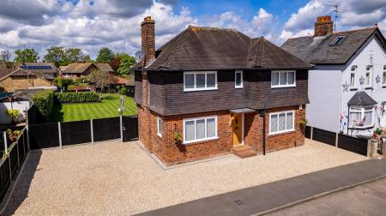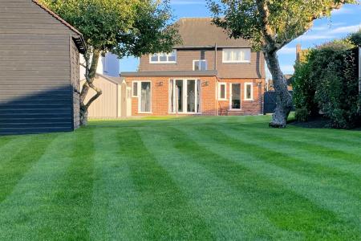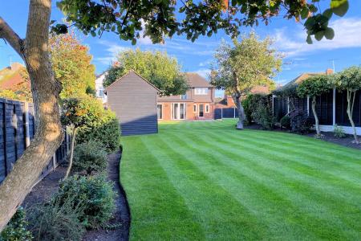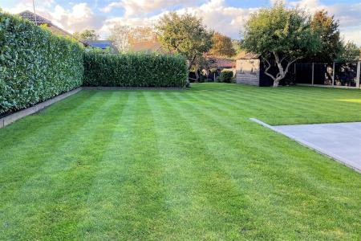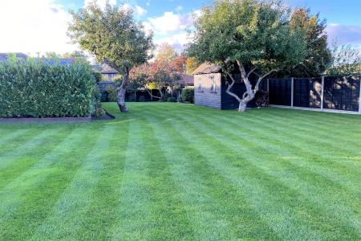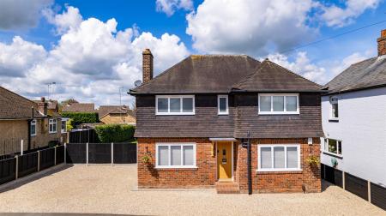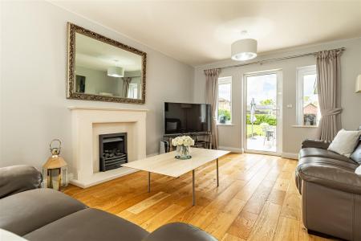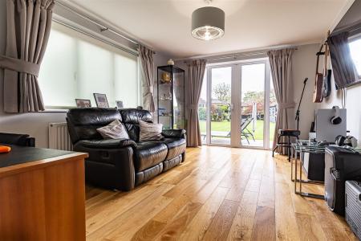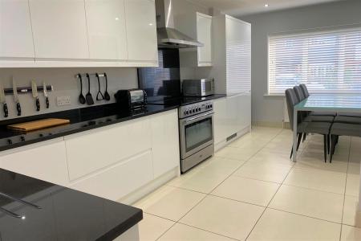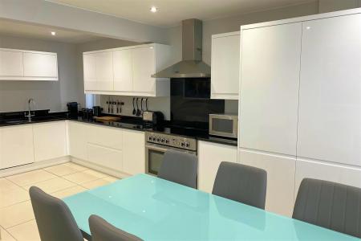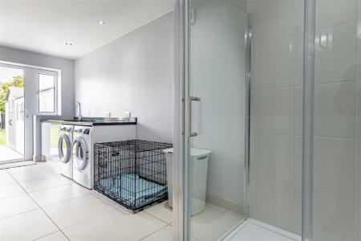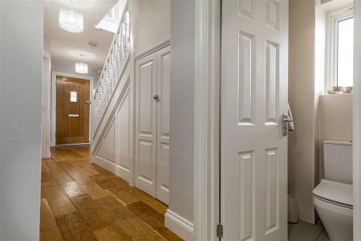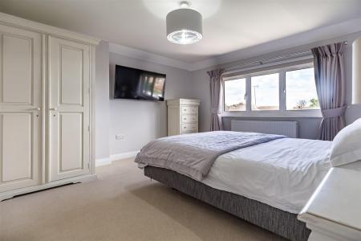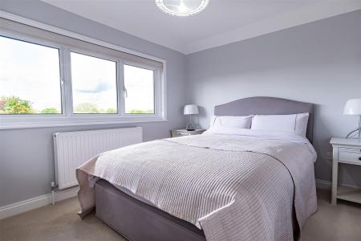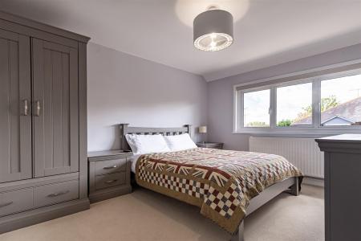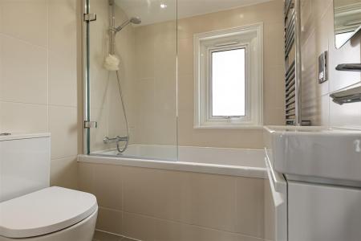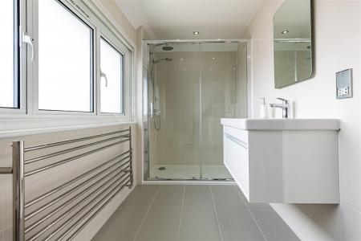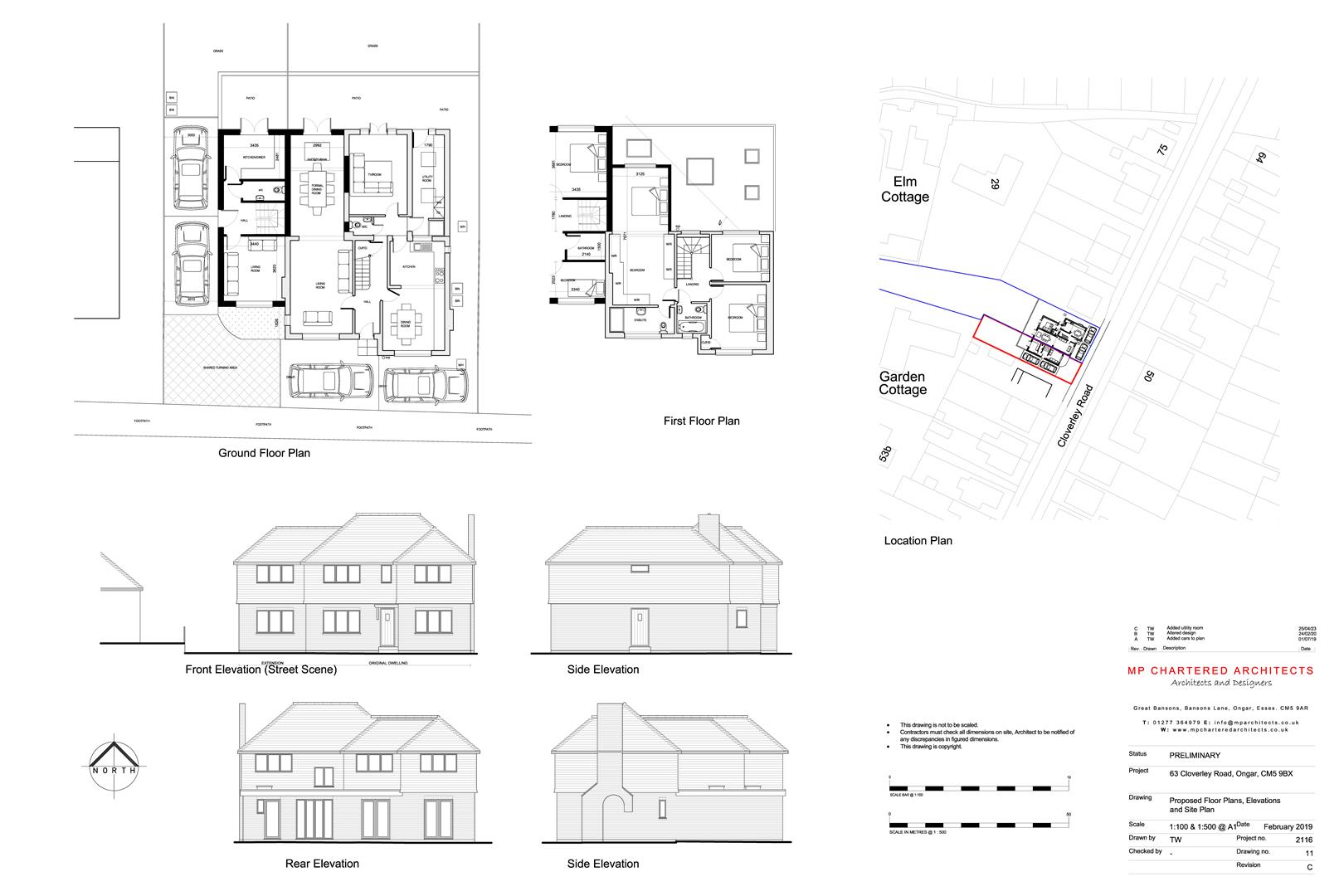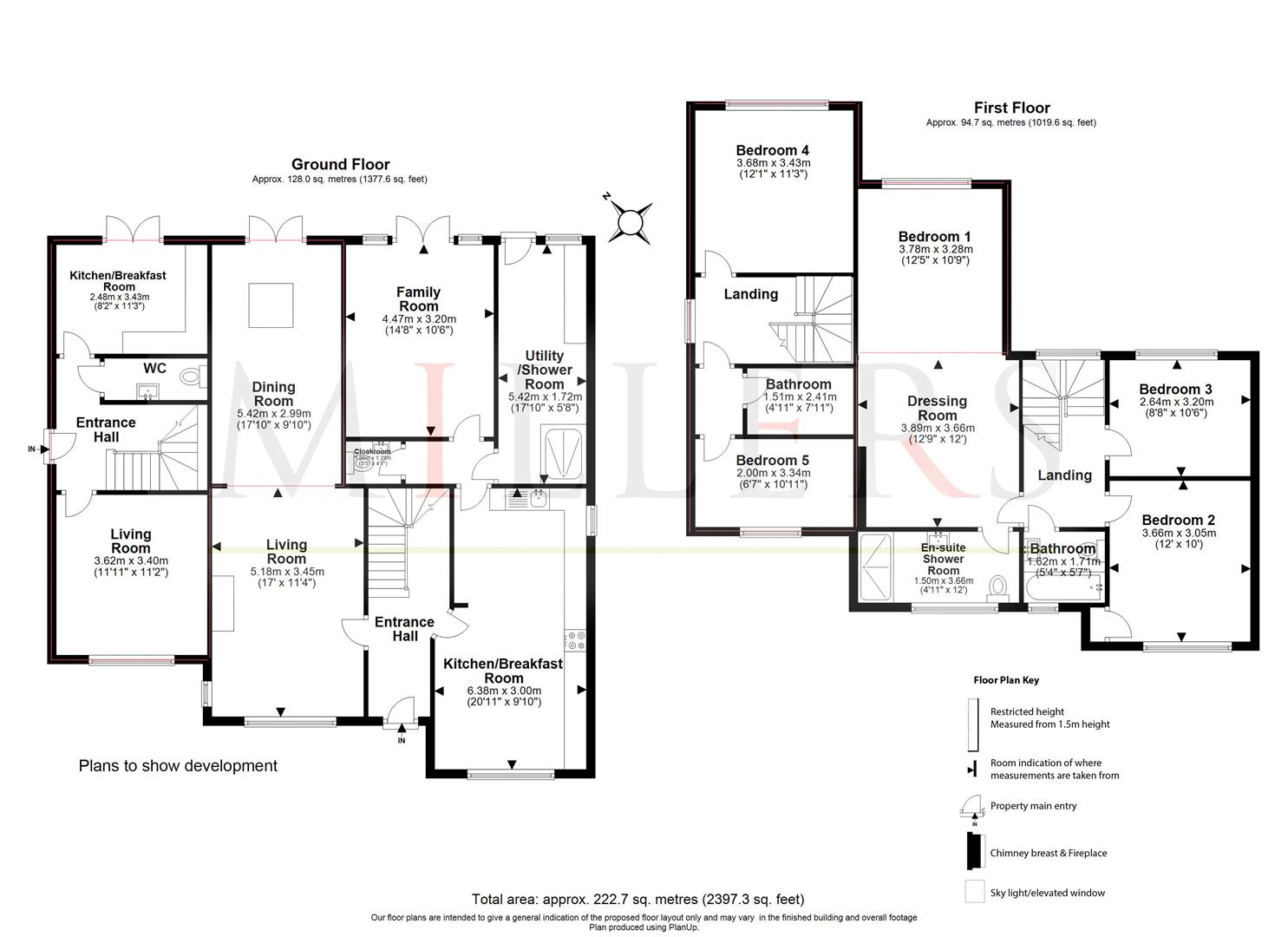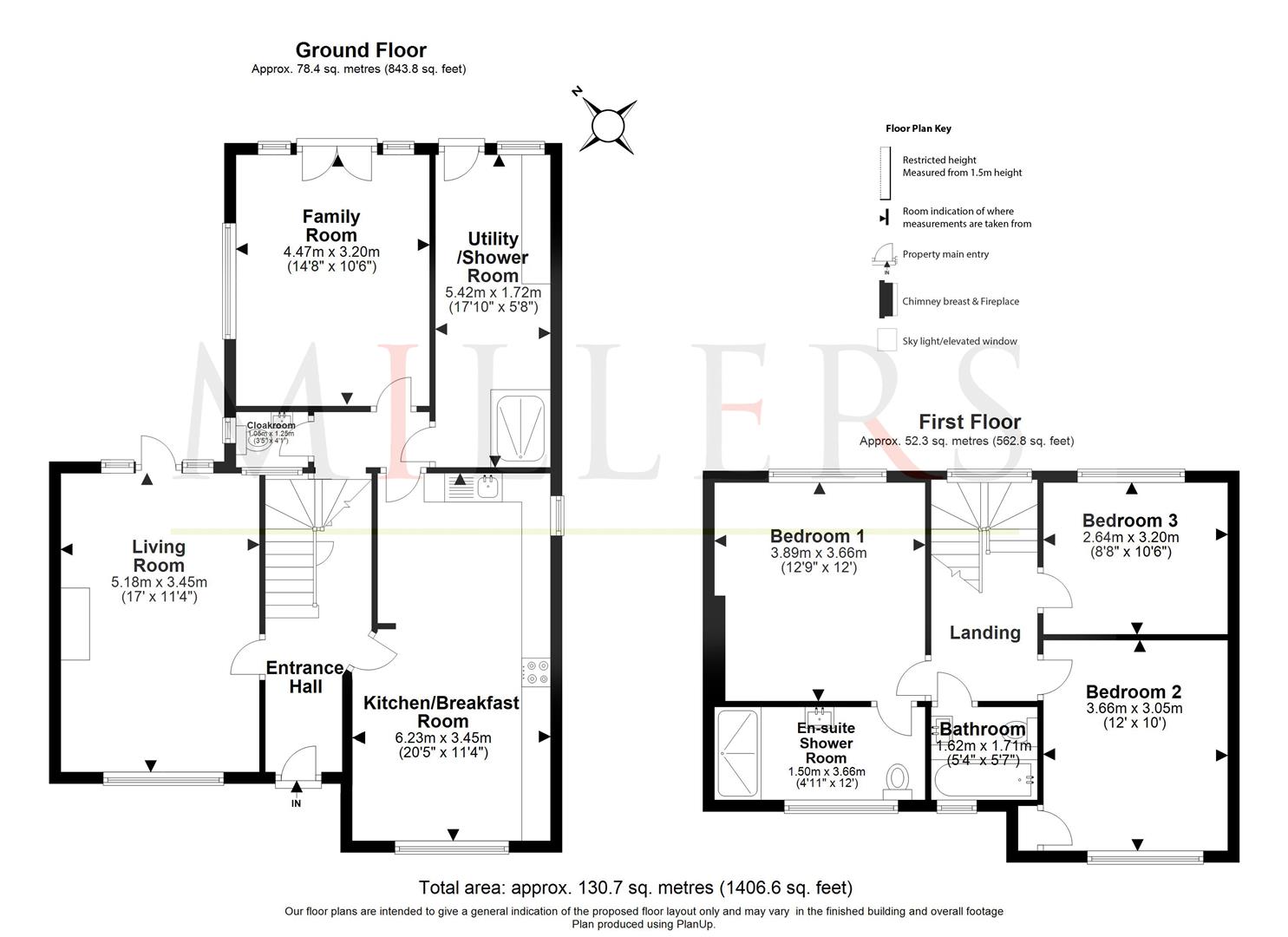- PLANNING PERMISSION APPROVED
- EXISTING DETACHED HOUSE
- 3 BEDROOMS - 2 RECEPTIONS
- TWO STOREY SIDE EXTENSION
- BEAUTIFULLY PRESENTED
- FAMILY ACCOMMODATION
- IDEAL FOR ELDERLY PARENTS
- POTENTIAL ANNEX OR 2 BED HOUSE
- GREAT LOCATION
3 Bedroom Detached House for sale in Ongar
* PROPERTY WITH PLANNING PERMISSION APPROVED * EXISTING DETACHED HOUSE * THE PERMISSION IS FOR TWO BEDROOM PROPERTY or an ANNEX * 145' X 55' GARDEN * THREE CURRENT BEDROOMS * BEAUTIFULLY FINISHED *
Two separate applications have been granted based on this design, creating a two-bed semi detached dwelling EPF/0521/20 or a two bedroom annex (connected to the main house) EPF /0670/19. Planning has also been approved under this application for a single story rear extension and first floor rear extension to the main house, to create another bedroom/dressing and a further reception room.
An outstanding and extended detached family house offering three bedroom, two receptions with granted planning permission. Approval has been issued to extend the side of the existing accommodation; creating a separate two-bedroom, two floor property (annex). The current property has been beautifully renovated & arranged by the present owners, boasting an impeccable finish. Comprising a living room providing access to the garden via French doors, features a fireplace & wooden flooring. The fitted kitchen breakfast room has white high gloss units with contrasting granite work tops, built in "AEG" appliances including a fridge freezer, dishwasher & stainless-steel "Range Master" with matching hood. There is a rea family room, guest WC and a combined utility shower room with walk in shower & "Bosch" washing machine & tumble dryer.
The spacious landing leads to three double bedrooms providing ample natural lighting. The master bedroom has an En-suite shower room with double width, step in shower, white sanitary ware and fully tiled walls. The family bathroom is finished with white sanitary ware and is beautifully tiled. The amazing garden faces in a westerly direction and measuring approx. 145' x 55' (max). Offering extensive lawns, a stylish patio area, side access to the gravelled front garden which provides several parking spaces.
Ground Floor - Door to:
Living Room - 5.18m x 3.45m (17'0" x 11'4") - Two windows to rear, window to front, fireplace, door to:
Kitchen Dinning Room - 6.23m x 3.45m (20'5" x 11'4") -
Utility Shower Room - 5.42m x 1.72m (17'9" x 5'8") -
Cloakroom Wc - 1.24m x 1.04m (4'1" x 3'5") -
Family Room - 4.47m x 3.20m (14'8" x 10'6") -
First Floor -
Bedroom One - 3.89m x 3.66m (12'9" x 12'0") -
En-Suite Shower Room - 3.66m x 1.50m (12' x 4'11") - Window to front.
Bedroom Two - 3.66m x 3.05m (12'0" x 10'0") - Window to front, door to Storage cupboard.
Bedroom Three - 2.64m x 3.20m (8'8" x 10'6") - Window to rear.
Bathroom - 1.63m x 1.70m (5'4" x 5'7") -
External Area -
Rear Garden (Max) - 44.20m x 16.76m (145' x 55') -
Planning Permission-Potential Annex -
Living Room - 3.43m x 3.61m (11'3" x 11'10") -
Kitchen - 3.43m x 2.46m (11'3" x 8'1") -
Bedroom One - 3.66m x 3.43m (12'0" x 11'3") -
Bedroom Two - 3.33m x 2.01m (10'11" x 6'7") -
Bathroom - 1.50m x 2.13m (4'11" x 7'0") -
Important information
This is not a Shared Ownership Property
Property Ref: 14350_33285329
Similar Properties
4 Bedroom Detached House | £885,000
DETACHED FOUR BEDROOM HOME * GARAGE & DRIVEWAY * CLOSE TO HIGH STREET & STATION * CHAIN FREE * REAR GARDEN * Welcome to...
4 Bedroom Semi-Detached House | Guide Price £875,000
* CHARACTER SEMI DETACHED HOME * HIGHLY DESIRABLE LOCATION * THROUGH LOUNGE DINER * PRETTY WELL ESTABLISHED REAR GARDEN...
3 Bedroom Detached House | £850,000
* PRICE RANGE: £850,000 to £900,000 * THREE BEDROOMS * DETACHED HOUSE * VILLAGE LOCATION * SEMI RURAL LOCATION * A rare...
Rye Hill Road, Rye Hill, Thornwood
5 Bedroom Detached House | £899,995
* DETACHED PERIOD HOME * HEATED SWIMMING POOL * 3/4 ACRES PLOT * SEMI RURAL POSITION * DOUBLE DETACHED GARAGE * SIDE FAC...
4 Bedroom Detached House | Offers Over £900,000
* STUNNING DETACHED * EXTENDED HOME * 4 BEDROOMS & 3 RECEPTIONS * SCHOOL PRIORITY ADMISSIONS AREA * BEAUTIFULLY PRESENTE...
3 Bedroom Detached House | Guide Price £925,000
** BEAUTIFUL DETACHED RESIDENCE ** SOUGHT AFTER DEVELOPMENT ** MASTER BEDROOM WITH DRESSING AREA AND ENSUITE SHOWER ROOM...

Millers Estate Agents (Epping)
229 High Street, Epping, Essex, CM16 4BP
How much is your home worth?
Use our short form to request a valuation of your property.
Request a Valuation


