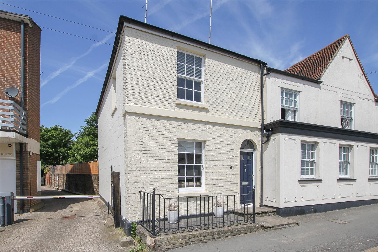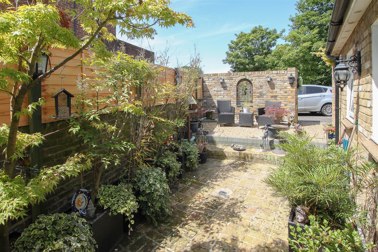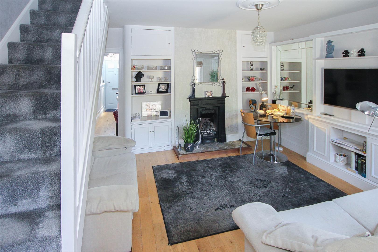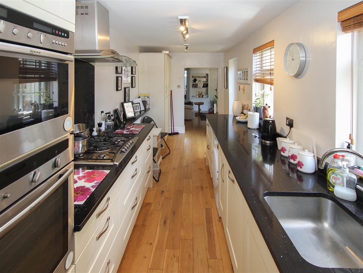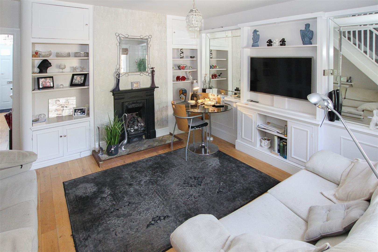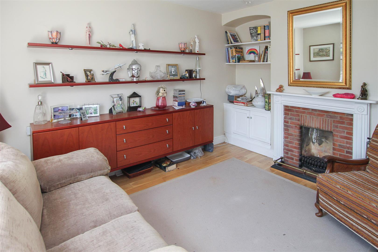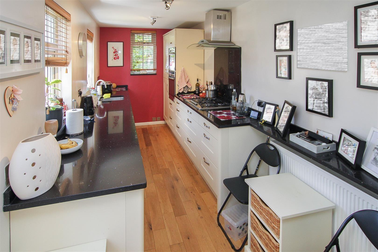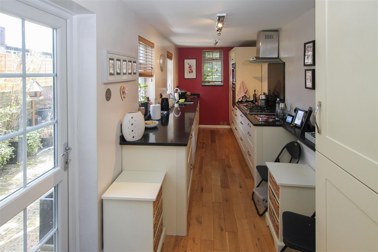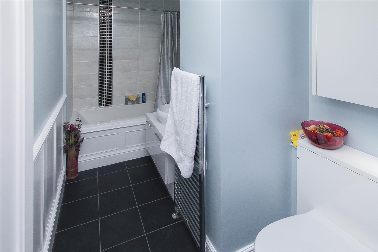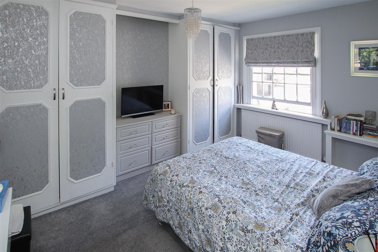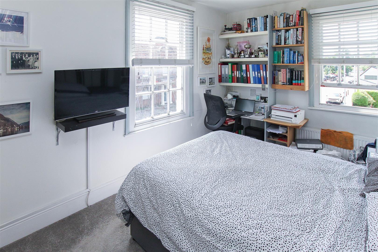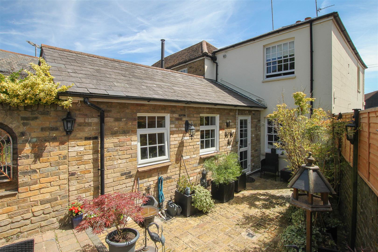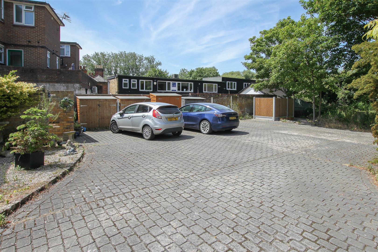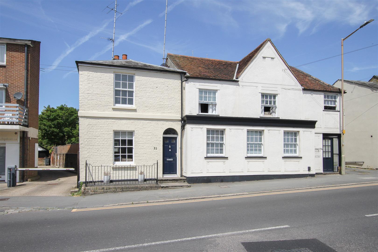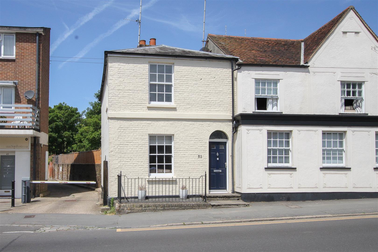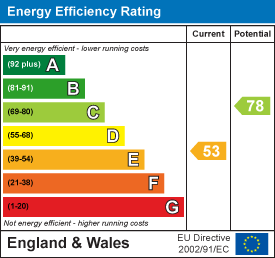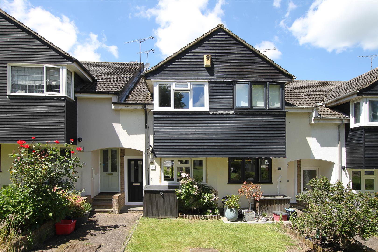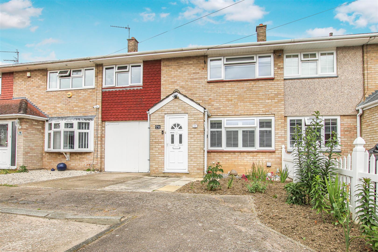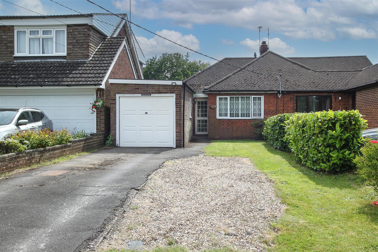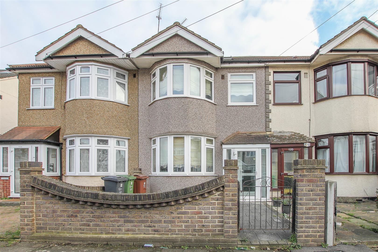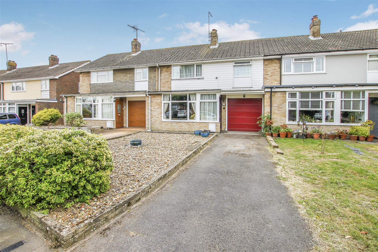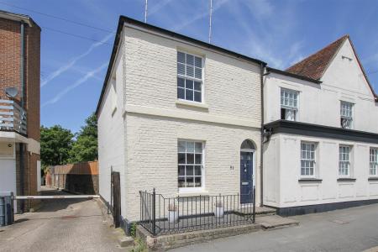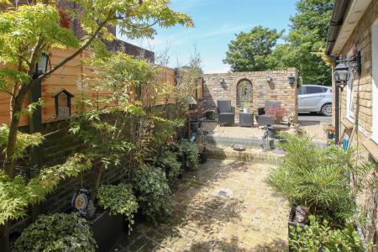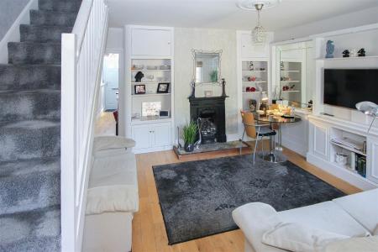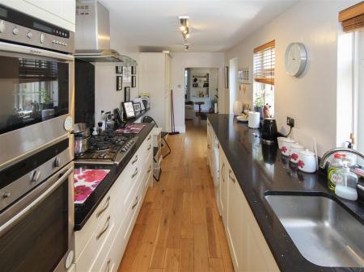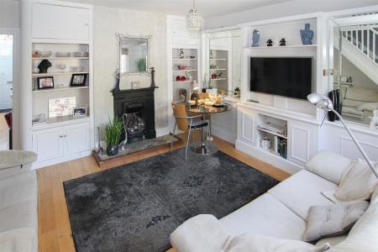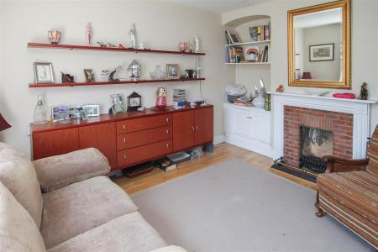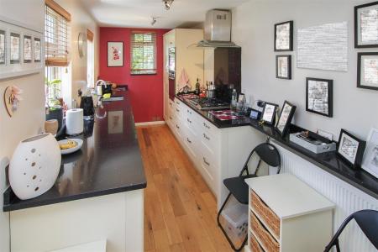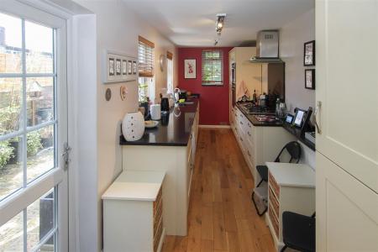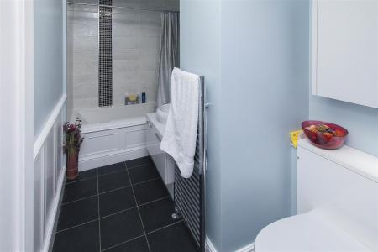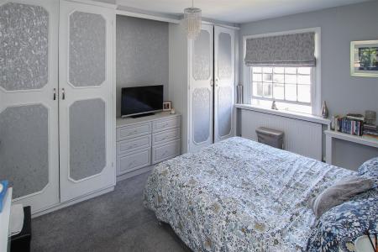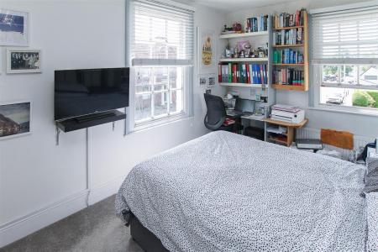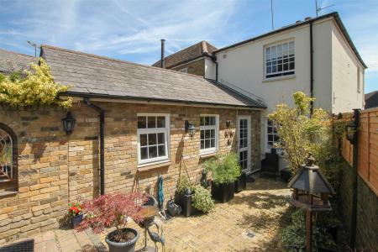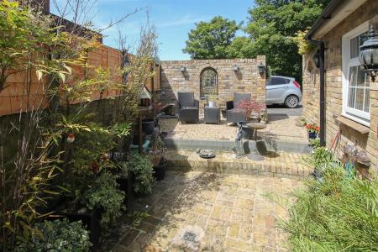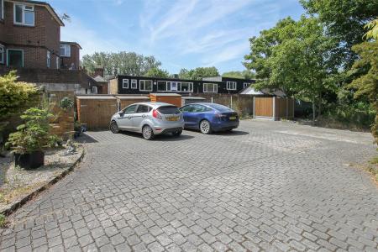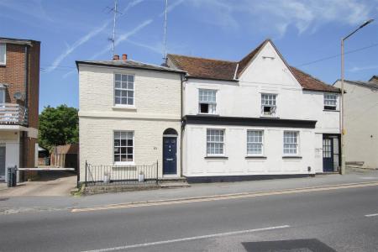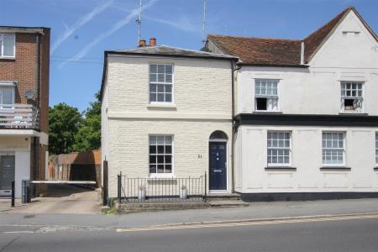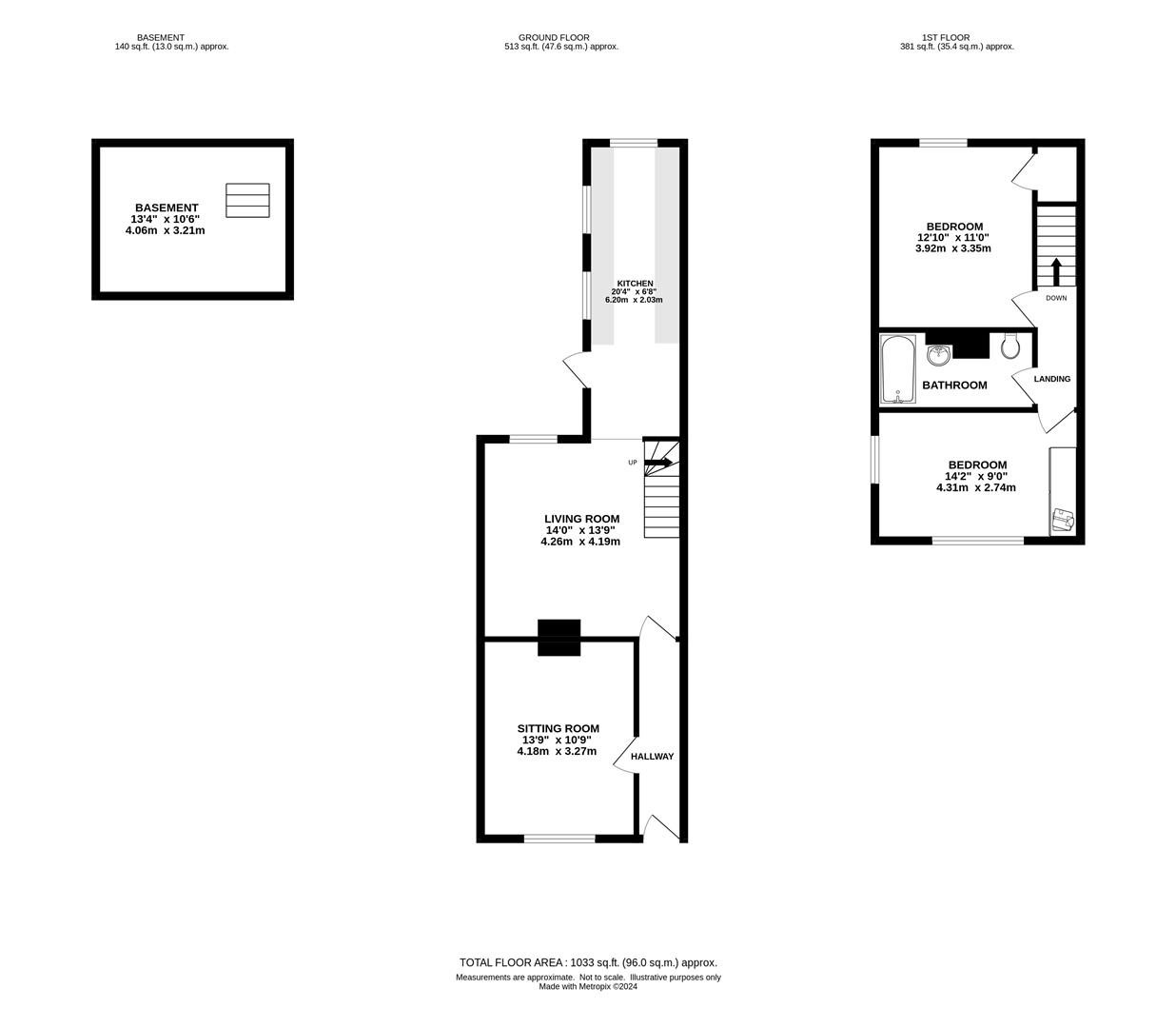- TWO DOUBLE BEDROOMS
- GDII LISTED HOUSE
- JUST A SHORT WALK TO ONGAR HIGH STREET
- OFF STREET PARKING
- PRETTY COURTYARD GARDEN
- TWO RECEPTION ROOMS
- SPACIOUS BASEMENT
- EXTENDED KITCHEN 20'4 IN LENGTH
2 Bedroom House for sale in Ongar
With a pretty courtyard garden and off-street parking to the rear, we are delighted to bring to market this extended, GDII listed two, double bedroom house, perfectly situated within a few minutes' walk to Ongar High Street. The property has a useful basement, two spacious reception rooms, an extended kitchen to the rear of the property and gas central heating throughout, and has some original features including original fireplaces, sash windows and wooden flooring.
Steps up to the front door give access into the hallway which leads through to the living room and there is a further door from the hallway opening into a second reception room which has a window overlooking the front of the property and features a redbrick fireplace. The living room which is of good size has ample built-in storage and shelving and there are stairs rising to the first-floor level. The property has previously been extended to the rear to provide a large and bright kitchen of some 20'4 in length. The kitchen is fitted in a good range of cream wall and base units providing a good amount of storage and integrated appliances include double oven and gas hob with extractor above. There is a door from the kitchen giving access to the courtyard garden to the side.
Rising to the first floor there are two double bedrooms both with fitted furniture. There is also a bathroom with tiled underfloor heating, panelled bath with shower over, close coupled w.c. and a wash hand basin set into a modern vanity unit.
As previously mentioned, there is a pretty courtyard garden with stock brick paving providing a lovely spot for patio furniture and a space to sit and relax. There is access to off street parking, and viewers should note that there is a small charge of �20 per month which is payment towards parking and any communal works that may be needed.
Entrance Hallway - Door into sitting room and living room.
Sitting Room - 4.19m x 3.28m (13'9 x 10'9) - Sash window to front aspect. Feature redbrick fireplace.
Living Room - 4.27m x 4.19m (14' x 13'9) - Feature fireplace. Stairs to first floor. Window to rear aspect. Open to :
Kitchen - 6.20m x 2.03m (20'4 x 6'8 ) - Windows to rear and side aspects. Door to courtyard garden.
First Floor Landing - Doors to all rooms.
Bedroom - 4.32m x 2.74m (14'2 x 9') - Window to front and side aspects. Built-in furniture.
Bedroom - 3.91m x 3.35m (12'10 x 11') - Fitted wardrobes and built-in cupboard.
Bathroom - Tiled flooring. Panelled bath with shower over, wash hand basin set into a modern vanity unit and close coupled w.c.
Parking - Parking to the rear.
Courtyard Garden -
Agents Note - The property has gas central heating throughout.
There is a small charge of �20 per month which goes towards parking and the cost of any communal work needed.
Agents Note - Fee Disclosure - As part of the service we offer we may recommend ancillary services to you which we believe may help you with your property transaction. We wish to make you aware, that should you decide to use these services we will receive a referral fee. For full and detailed information please visit 'terms and conditions' on our website www.keithashton.co.uk
Important information
This is not a Shared Ownership Property
Property Ref: 59223_33213272
Similar Properties
Park Meadow, Doddinghurst, Brentwood
3 Bedroom Terraced House | Guide Price £425,000
Nestled in the charming village of Doddinghurst is this three-bedroom mid terrace house. Situated opposite a pleasant gr...
Glovers Field, Kelvedon Hatch, Brentwood
3 Bedroom Terraced House | Guide Price £425,000
Located in a quiet cul-de-sac in Kelvedon Hatch and being close to local shops, schools and main bus routes into Brentwo...
Tipps Cross Lane, Hook End, Brentwood
2 Bedroom Semi-Detached Bungalow | Guide Price £425,000
**Guide Price �425,000 - �450,000** Situated in a sought-after village location, a little over 5...
Wyatts Green Lane, Wyatts Green, Brentwood
2 Bedroom Semi-Detached Bungalow | Guide Price £449,950
Situated in a pleasant cul-de-sac is this two bedroom, extended, semi detached bungalow which has been maintained in goo...
4 Bedroom Terraced House | Guide Price £450,000
We are pleased to offer this four bedroom mid terrace house which backs on to playing fields and is within close proximi...
Orchard Piece, Blackmore, Ingatestone
4 Bedroom Terraced House | Guide Price £450,000
Terraced house which offers excellent potential to extend (stpp) or reconfigure internal accommodation if desired. The f...

Keith Ashton Estates (Kelvedon Hatch)
38 Blackmore Road, Kelvedon Hatch, Essex, CM15 0AT
How much is your home worth?
Use our short form to request a valuation of your property.
Request a Valuation
