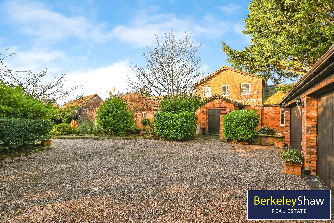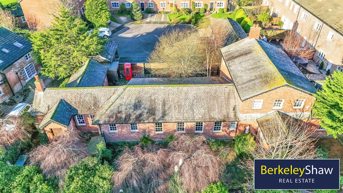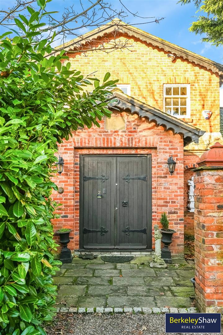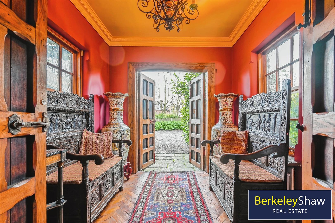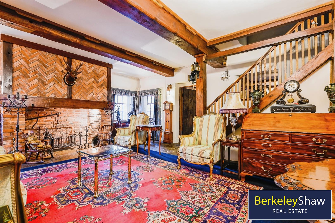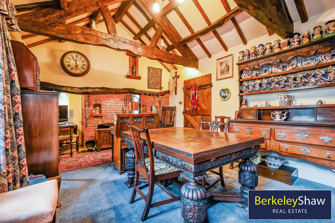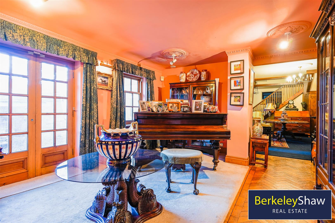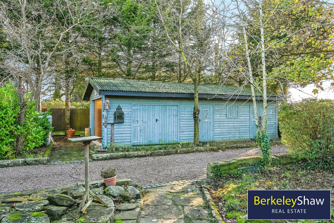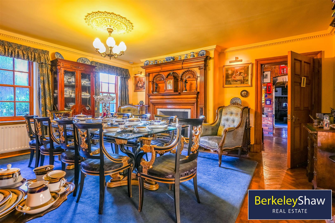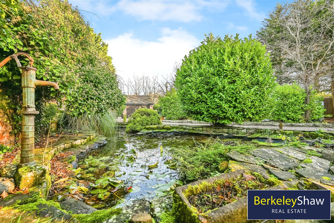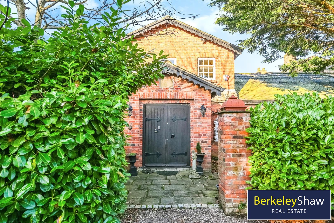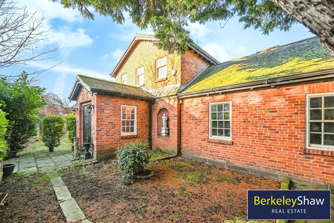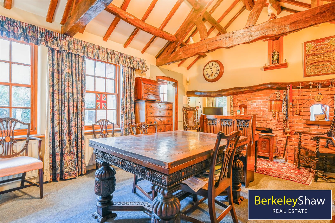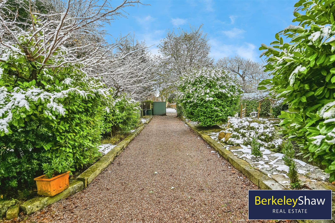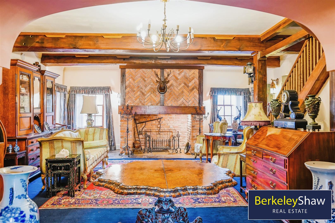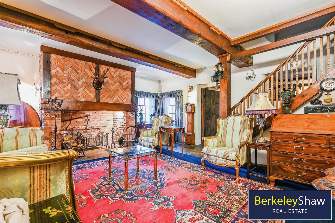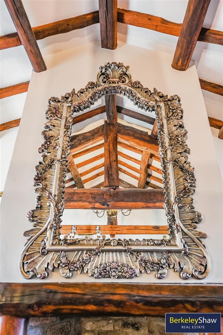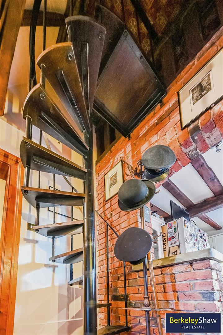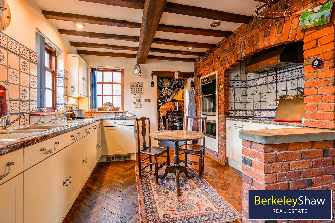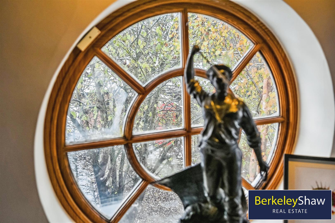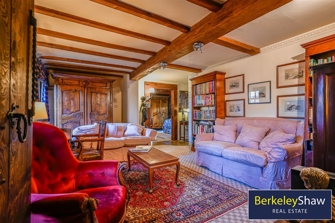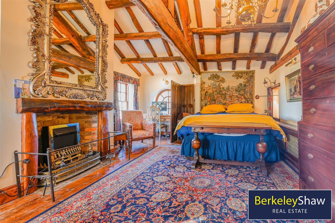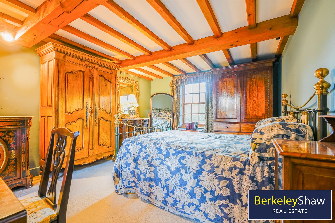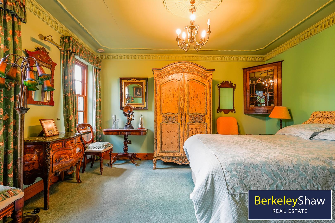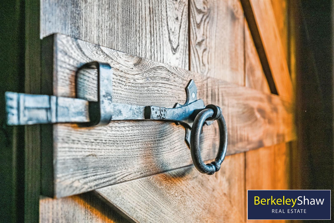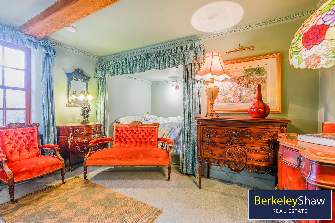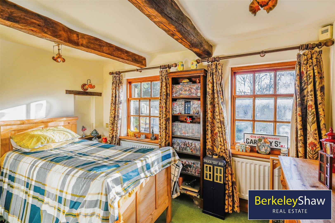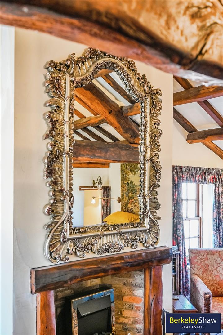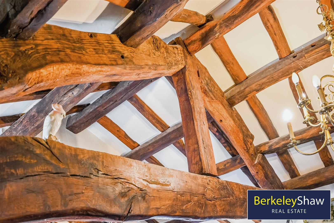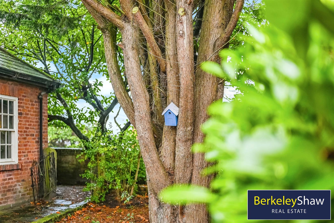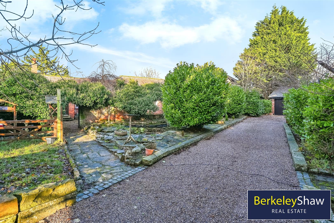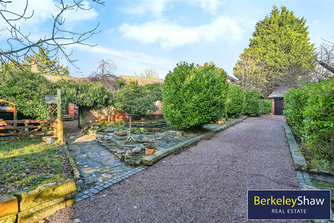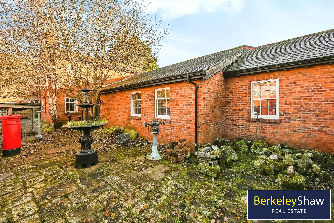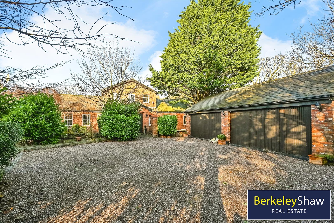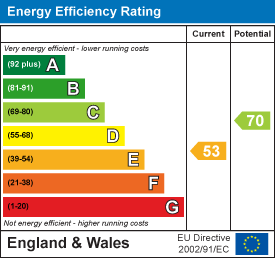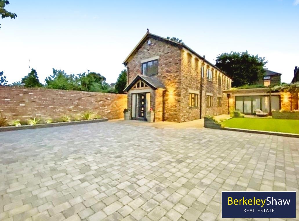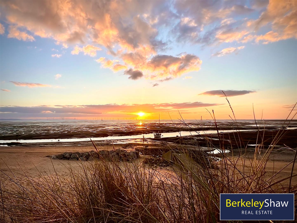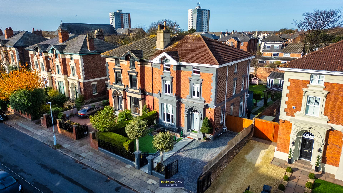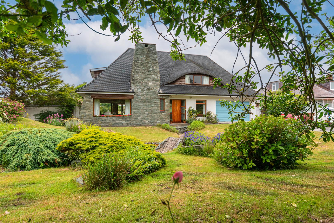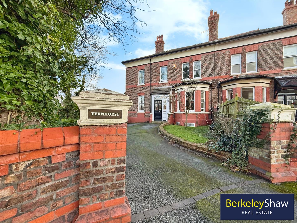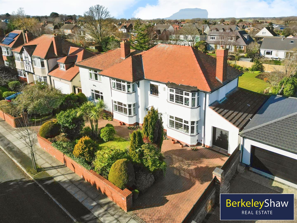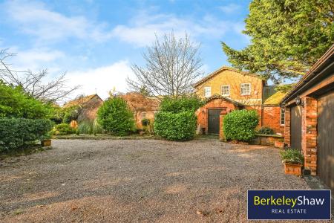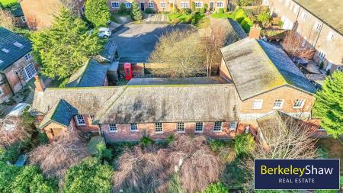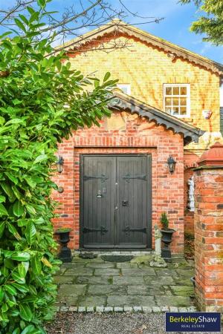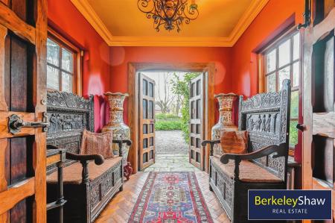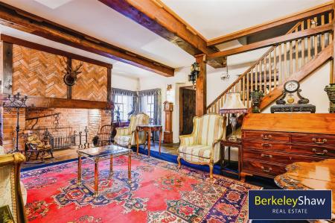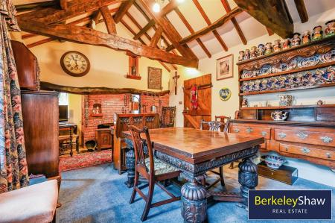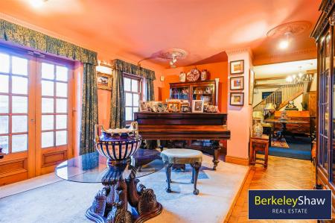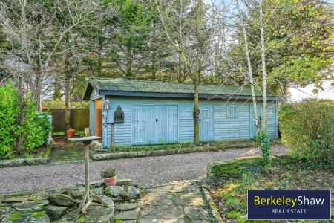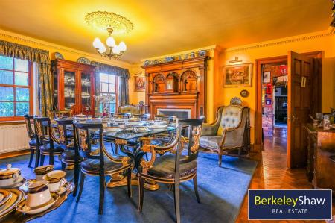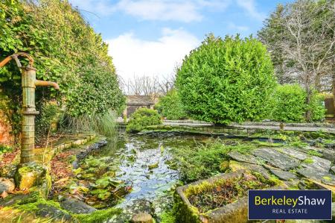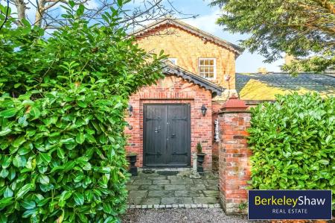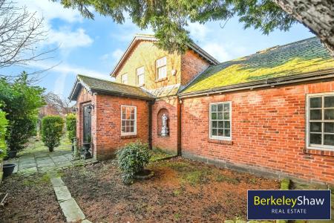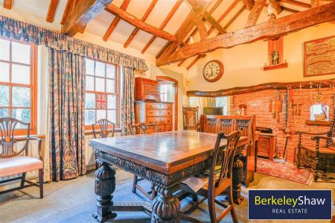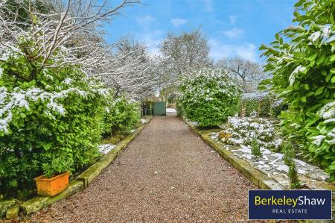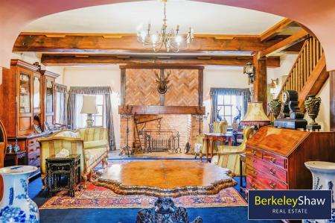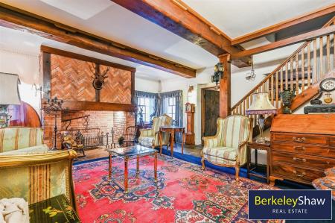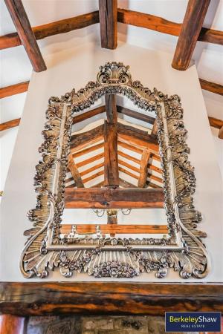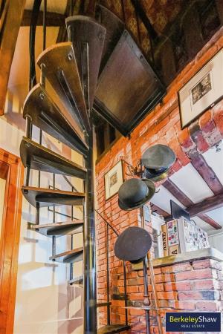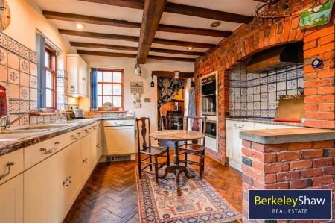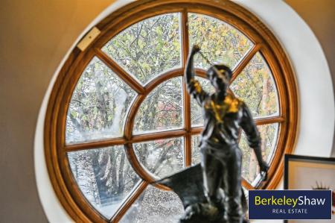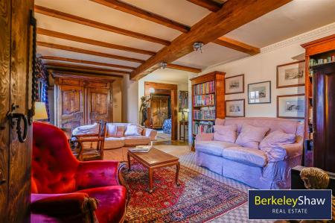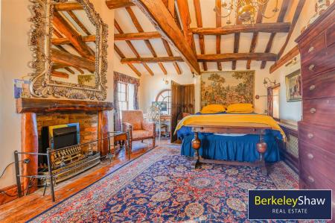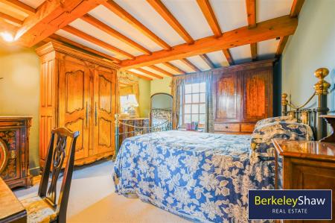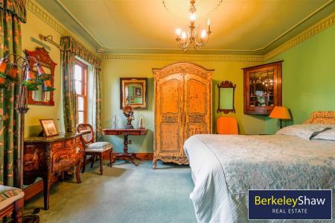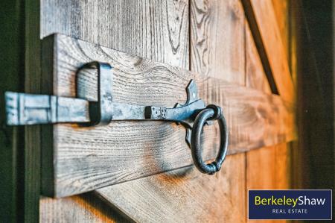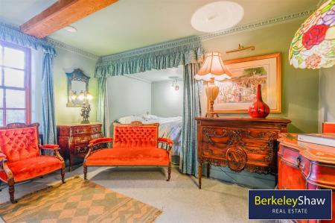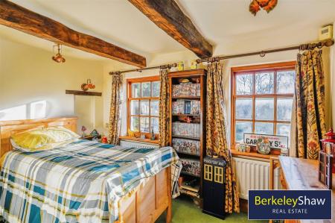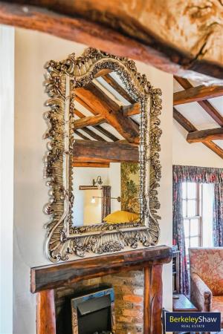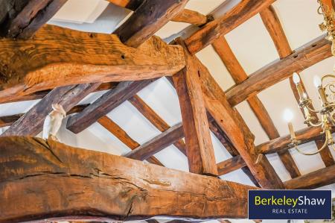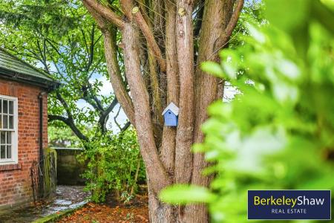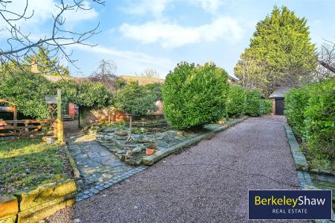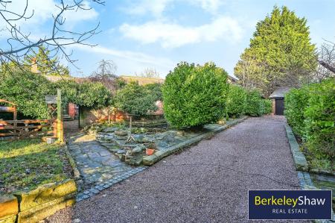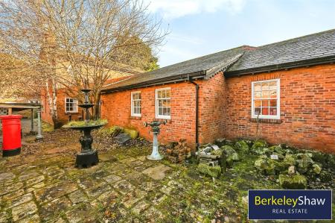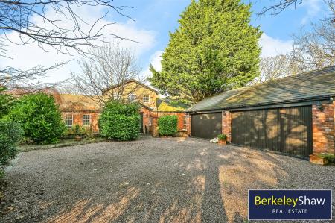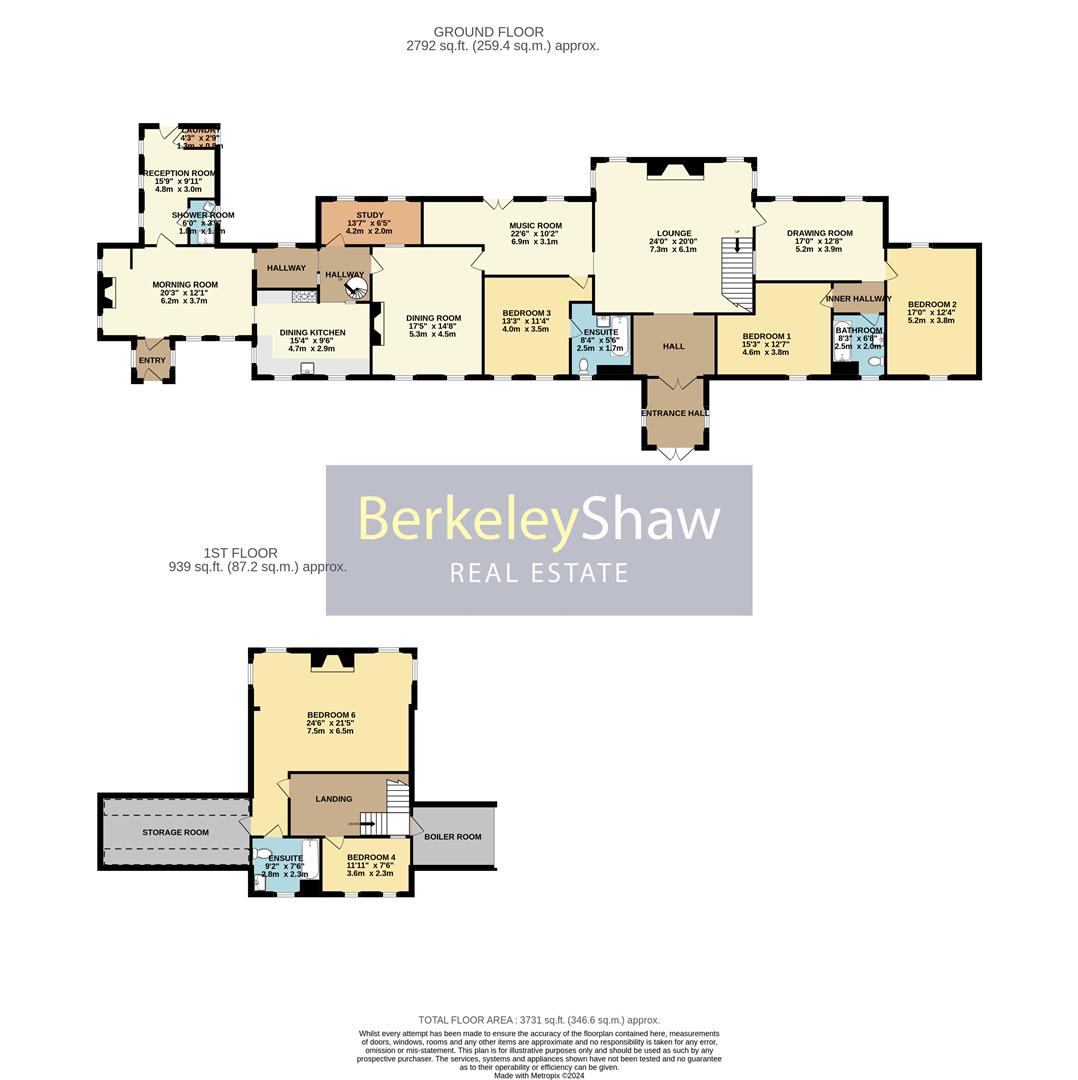- *AUCTION* Being sold via 'Secure Sale'
- Immediate 'exchange of contracts' available
- Grade II Listed - MUST BE SEEN
- Own a Piece of History
- Private Gated Plot
- Two Large Double Garages
- Character Features throughout
- Unique Home
- Part Exchange Possible
- FREEHOLD
5 Bedroom Detached House for sale in Ormskirk
Being Sold via Secure Sale online bidding. Terms & Conditions apply. Starting Bid £750,000.
Nestled on Carr Moss Lane in the charming village of Halsall, Ormskirk, this exquisite Grade II listed Manor House is a true gem of West Lancashire. Lovingly RESTORED by its current owner, this UNIQUE detached residence boasts an impressive FIVE bedrooms and FOUR bathrooms, making it an ideal family home. The property features three elegant reception rooms, perfect for entertaining guests or enjoying quiet evenings with loved ones.
In order to secure the property and ensure commitment from the seller, upon exchange of contracts the successful bidder will be expected to pay a non-refundable deposit equivalent to 5% of the purchase price of the property. The deposit will be a contribution to the purchase price. A non-refundable reservation fee of up to 6% inc VAT (subject to a minimum of 6,000 inc VAT) is also required to be paid upon agreement of sale. The Reservation Fee is in addition to the agreed purchase price and consideration should be made by the purchaser in relation to any Stamp Duty Land Tax liability associated with overall purchase costs. Both the Marketing Agent and The Auctioneer may believe necessary or beneficial to the customer to pass their details to third party service suppliers, from which a referral fee may be obtained. There is no requirement or indeed obligation to use these recommended suppliers or services.
Entrance Hall - Entering via two large wooden doors with bespoke iron latch locking through to the larger hall and lounge. Windows either side of the entrance.
Hall -
Lounge - 7.30 x 6.1 (23'11" x 20'0") - A room full of character and features from the brick built fireplace & Oak beams to stone flooring and exposed staircase. With window to the rear and access though to the drawing room.
Drawing Room - 5.20 x 3.90 (17'0" x 12'9") - A ideal room to relax and read with windows through to the rear courtyard and access to bedrooms 1 & 2 and bathroom. Stone flooring and exposed beams.
Bedroom 1 - 4.6 x 3.80 (15'1" x 12'5") - DOUBLE
Bedroom 2 - 5.20 x 3.80 (17'0" x 12'5") - DOUBLE
Bathroom - 2.50 x 2.60 (8'2" x 8'6") -
Music Room - 6.90 x 3.10 (22'7" x 10'2") - With French style patio doors onto the rear courtyard garden.
Bedroom 3 - 4.0 x 3.50 (13'1" x 11'5") - DOUBLE
En-Suite - 2.50 x 1.70 (8'2" x 5'6") -
Dining Room - 5.30 x 4.50 (17'4" x 14'9") - A simply stunning room with Parque flooring, windows to front aspect. Magnificent reclaimed fireplace with wood surround, ask our agent the story behind this beautiful piece of history. Solid wood bespoke door through to Dining Kitchen.
Study - 4.20 x 2.0 (13'9" x 6'6") - With windows to the rear courtyard this is a lovely space to work.
Dining Kitchen - 4.70 x 2.50 (15'5" x 8'2") - A cottage style kitchen with range cooker built into brick built fireplace, feature stone worktop, integrated appliances and eye level double oven and microwave. Parque flooring and stainless steel sink with drainer. Spiral staircase up to 1st floor playroom (with restricted head height)
Morning Room - 6.20 x 3.70 (20'4" x 12'1") - With exposed beams and brick built fireplace. Access through to front courtyard and also utility space.
Reception Room - 4.80 x 3.0 (15'8" x 9'10") -
Shower Room - 1.80 x 1.1 (5'10" x 3'7") -
Laundry - 1.30 x 0.8 (4'3" x 2'7") -
Bedroom 4 - 3.60 x 2.30 (11'9" x 7'6") - SINGLE
Bedroom 5 - 7.50 x 6.50 (24'7" x 21'3") - DOUBLE
Boiler Room - 3.31 x 2.55 (10'10" x 8'4") -
En-Suite - 2.80m x 2.33 (9'2" x 7'7") -
Storage - 6.04 x 2.09 (19'9" x 6'10") - Eaves Storage room
Double Garages - Two large double garages which are open-plan internally to create a very spacious storage space for multiple vehicles.
Property Ref: 7776452_33544745
Similar Properties
Myers Road West, Crosby, Liverpool
4 Bedroom Detached House | Offers Over £750,000
This stunning, unique detached house on Myers Road West known as 'Inglewood Farm' is located on a PRIVATE electric gated...
Blundell Road, Hightown, Liverpool
4 Bedroom Detached House | Offers Over £750,000
Built in 1920 this EXTENDED detached 4 (DOUBLE) bedroom family home set within a LARGE PLOT on Blundell Road offers a pe...
Alexandra Road, Waterloo, Liverpool
9 Bedroom Semi-Detached House | £725,000
Welcome to Alexandra Road, a stunning semi-detached property in the heart of Waterloo, offering a perfect blend of chara...
4 Bedroom House | £830,000
Located on the prestigious Hall Road East in Blundellsands, this stunning four-bedroom detached house is a true gem. The...
10 Bedroom House | Guide Price £850,000
Nestled on the charming Clementina Road in Blundellsands, this impressive house, built in the early 20th century, offers...
Roehampton Drive, Blundellsands, Liverpool
5 Bedroom Detached House | Offers Over £850,000
Welcome to Roehampton Drive, an exceptional five-bedroom detached home offering expansive and versatile accommodation in...

Berkeley Shaw Real Estate (Liverpool)
Old Haymarket, Liverpool, Merseyside, L1 6ER
How much is your home worth?
Use our short form to request a valuation of your property.
Request a Valuation
