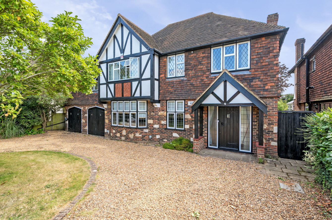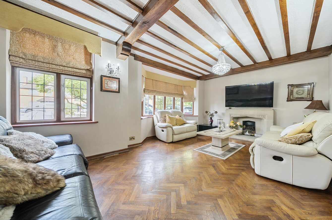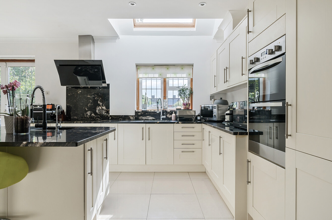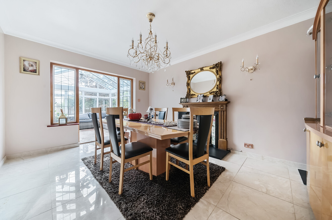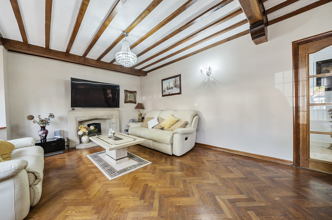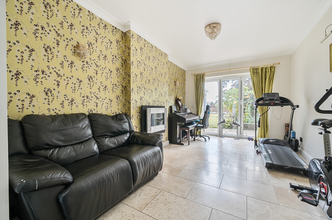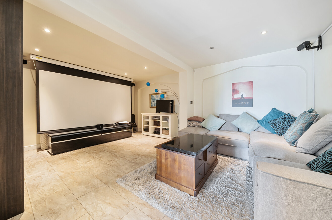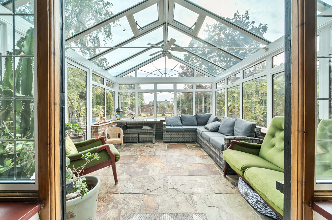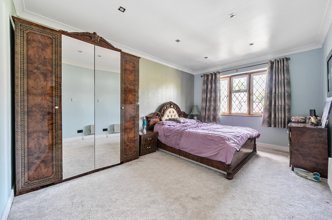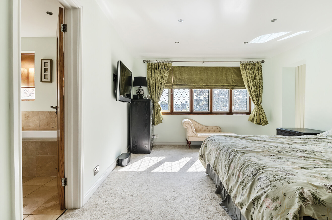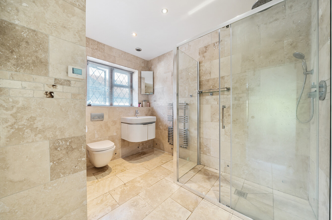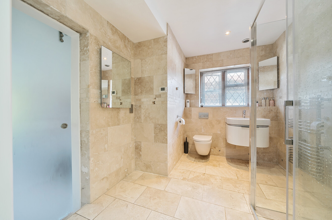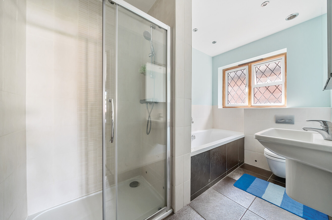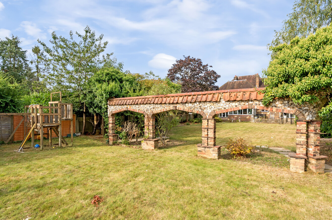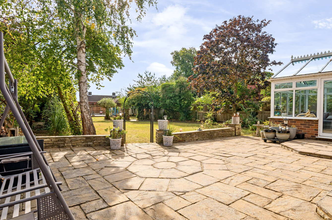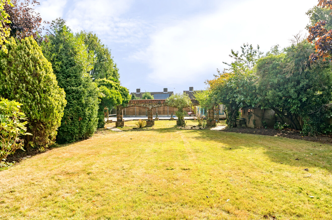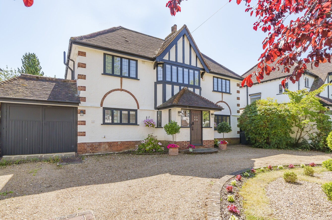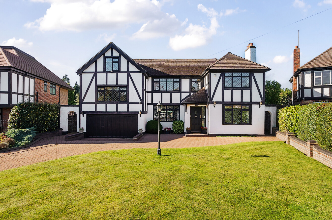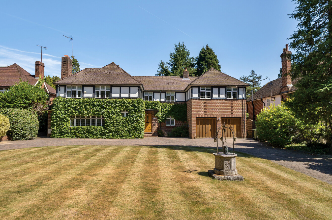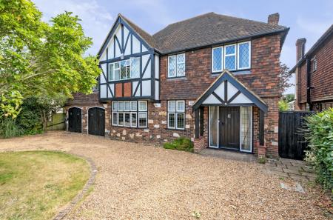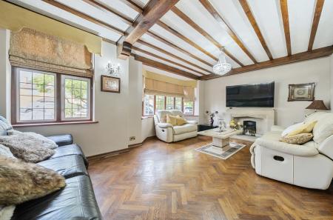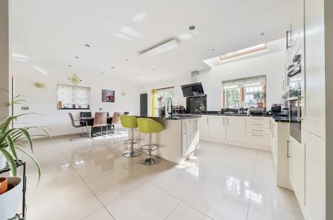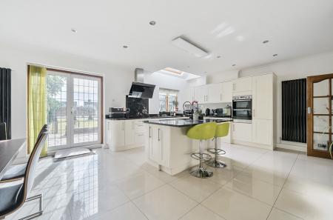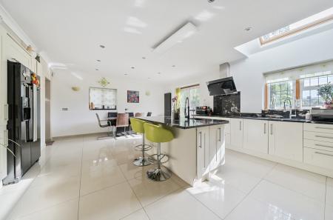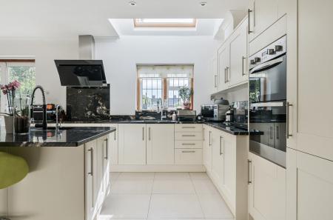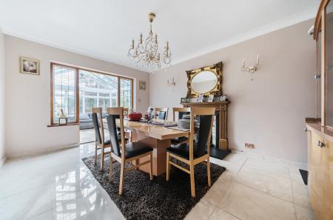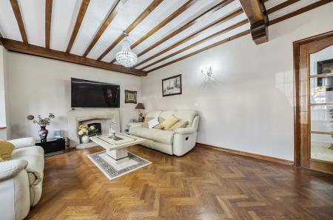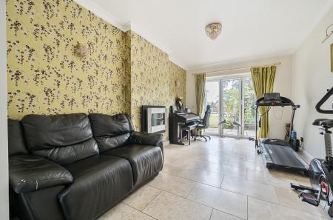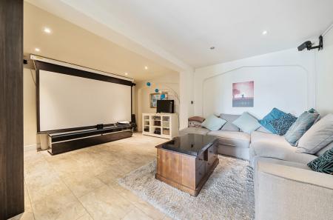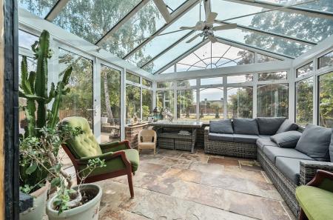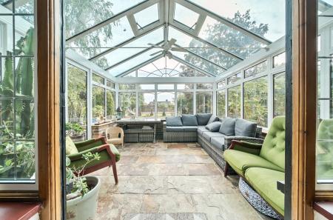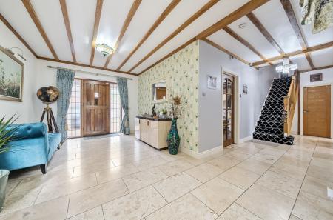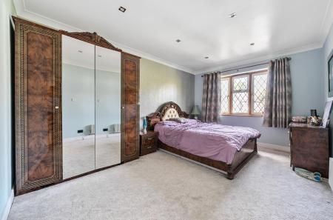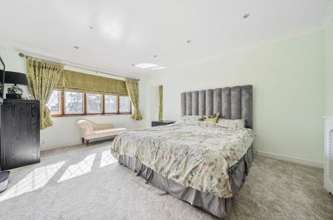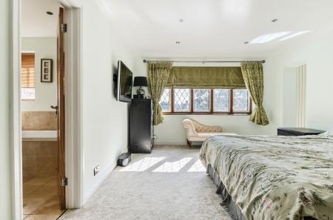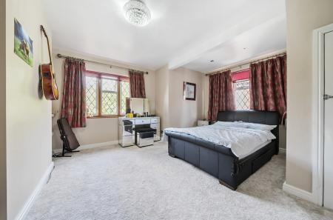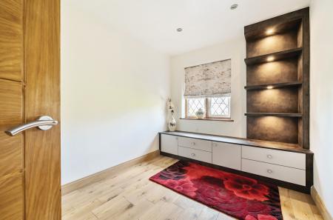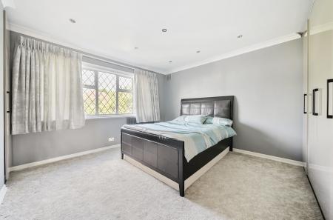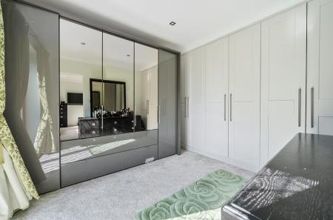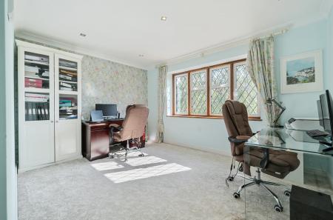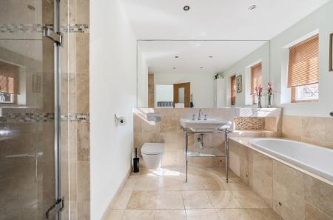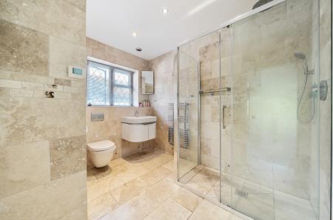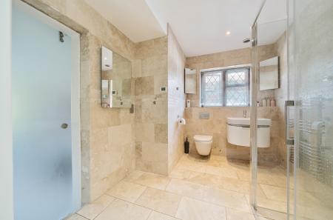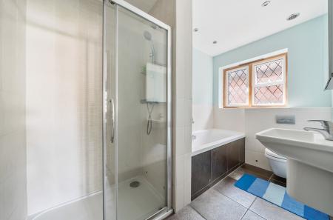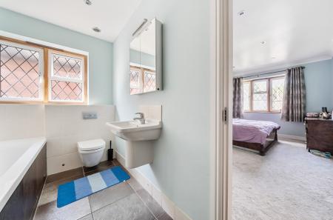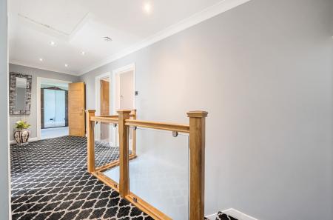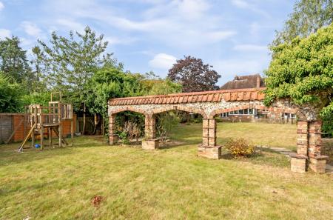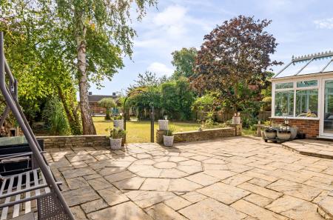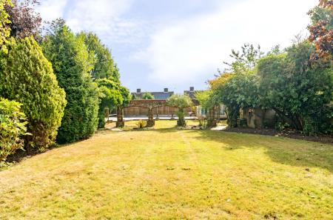- 6 bed detached character property
- Sought after road in Petts Wood East
- 3 reception rooms / 3 bathrooms
- Cinema room
- Swimming pool and summer house
- No onward chain
6 Bedroom Detached House for sale in Orpington
NO ONWARD CHAIN
Situated on one of the more sought after roads in Petts Wood East can be found this 1930’s built six bedroom character detached property offering over 3300 sq ft of family accommodation (excluding pool building).
On entering the property you are greeted by an impressively spacious entrance hall with feature ceiling beams and a travertine tiled floor with underfloor heating plus access to the ground floor wc.
There is a formal sitting room to the front aspect boasting original features including parquet flooring, ceiling beams and a beautiful limestone fireplace. Additional reception rooms include a family/play room with bi-fold doors opening on to the patio and a cinema room. The dining room, also with travertine tiled flooring, leads into the orangery with its panoramic views of the garden beyond. The impressive open plan kitchen benefits from an array of bright modern fitted wall and base units incorporating modern appliances and with feature granite worktops and porcelain flooring. French doors open out to the garden with windows and skylights allowing the light to flood in.
From the entrance hall, the staircase leads to a spacious first floor landing. The master suite includes a dressing room with fitted wardrobes and an impressive four piece en-suite bathroom with 'Fired Earth' sanitary wear. There are five further double bedrooms and two further bathrooms, one being ensuite to bedrooms two and three and the other ensuite to bedroom four.
The impressive rear garden measures approximately 145’ x 60’ and is mainly laid to lawn with an abundance of mature shrubs and trees. To the immediate rear of the property is a paved patio area and to the rear of the garden can be found the swimming pool with an entertaining area and summer house.
To the front of the property is the carriage driveway providing ample parking space and the double integral garage. There is also convenient access along the side of the property to the rear garden.
Sutherland Avenue remains one of the most popular roads in Petts Wood, being well located for both Petts Wood and St Mary Cray stations serving an array of London termini. Highly regarded schools can also be found locally, including Perry Hall and Poverest Primary as well as St Olaves and Newstead Wood Grammar Schools.
Internal viewing is highly recommended to fully appreciate this charming and characterful family home.
NB. The vendor informs us that:
Broadband supply is FTTP
Water supply is metered
Important information
This is not a Shared Ownership Property
This is a Freehold property.
Property Ref: 515515_PEW240372
Similar Properties
Marlings Park Avenue, Chislehurst, BR7
4 Bedroom Detached House | Guide Price £1,600,000
GUIDE PRICE £1,600,000 - £1,700,000 An impressive 1930s built extended four bedroom detached family home situated in Mar...
Towncourt Crescent, Petts Wood, BR5
5 Bedroom Detached House | Guide Price £1,500,000
GUIDE PRICE £1,500,000 - £1,600,000Meticulously presented five double bedroom detached family home situated on one of th...
Grosvenor Road, Petts Wood, BR5
6 Bedroom Detached House | Guide Price £1,400,000
GUIDE PRICE £1,400,000 - £1,500,000 A stunning, six bedroom detached family home providing an exceptional living experie...
Southborough Road, Bickley, Bromley, Kent, BR1
5 Bedroom Detached House | Guide Price £1,700,000
GUIDE PRICE £1,700,000 - £1,800,000 A stunningly presented five bedroom detached Edwardian house which has been sympathe...
Marlings Park Avenue, Chislehurst, BR7
5 Bedroom Detached House | Guide Price £1,750,000
GUIDE PRICE £1,750,000 - £1,800,000 An impressive five bedroom detached family home positioned on an excellent plot in t...
Orpington Road, Chislehurst, BR7
5 Bedroom Detached House | £1,950,000
This impressive home boasts over 3,000 sq ft of accommodation and has come to the market for the first time in 37 years....
How much is your home worth?
Use our short form to request a valuation of your property.
Request a Valuation

