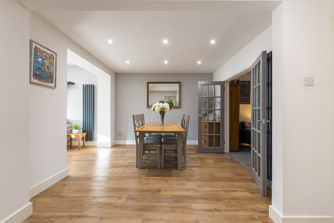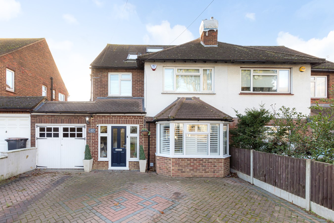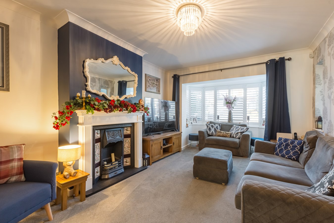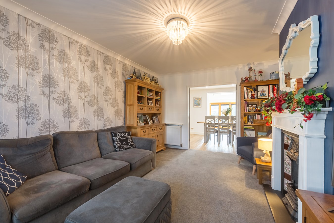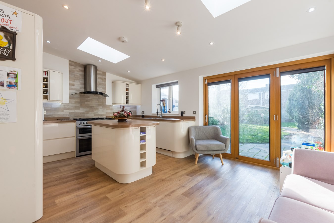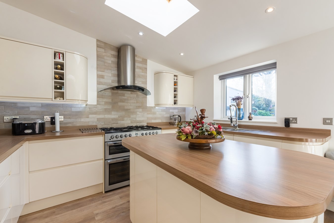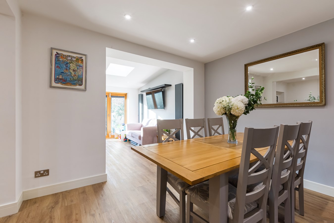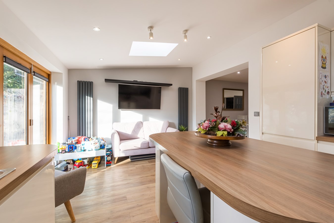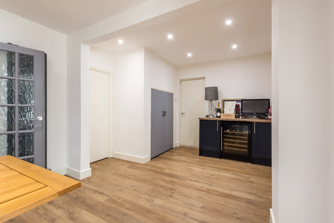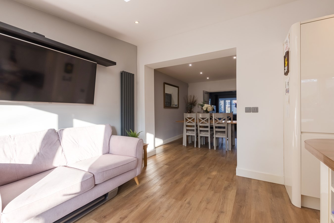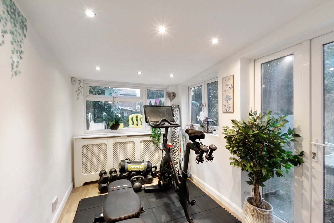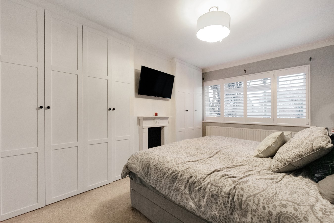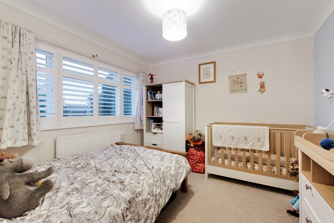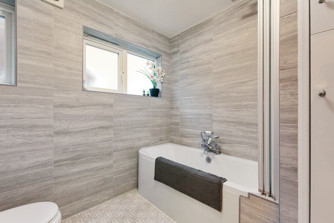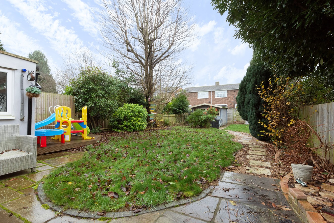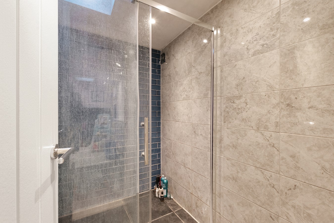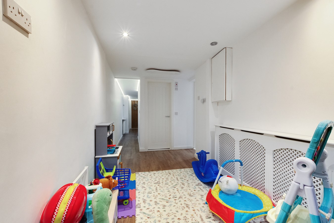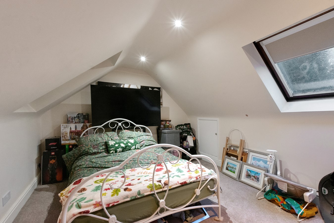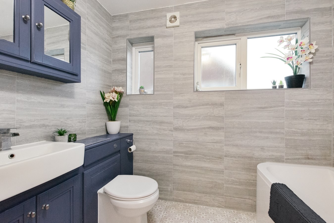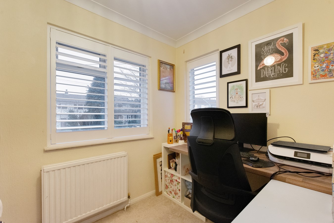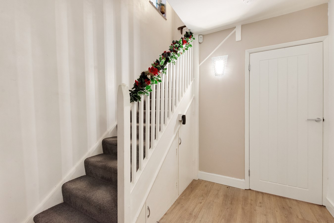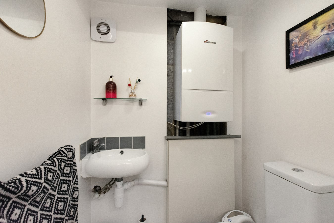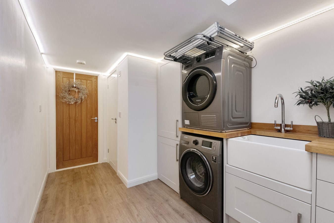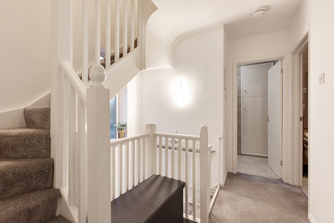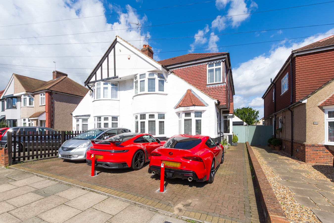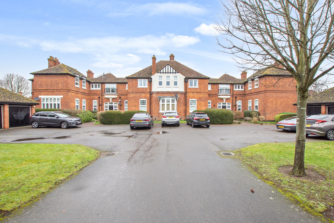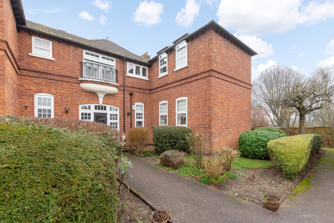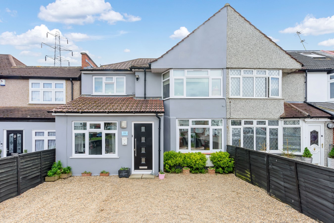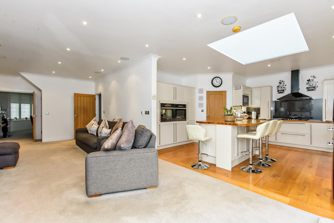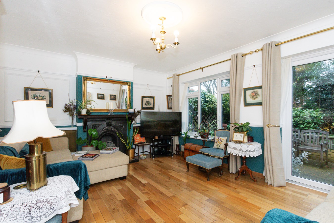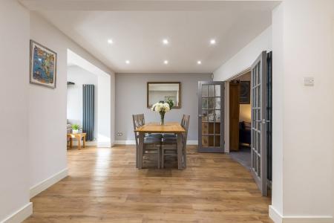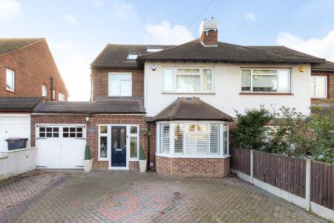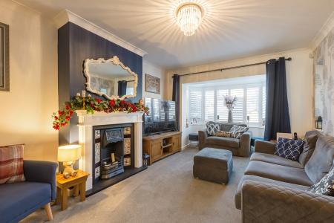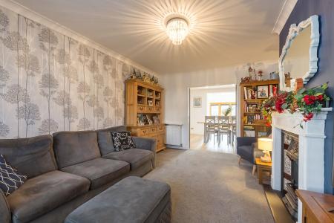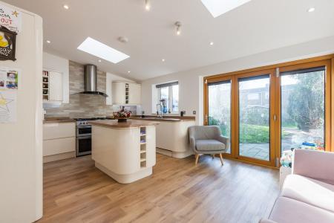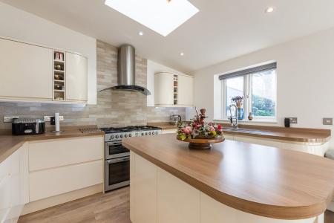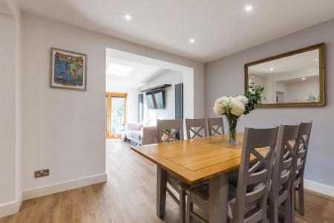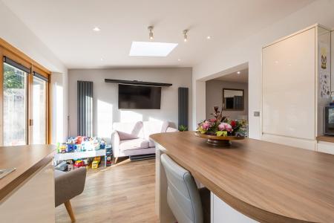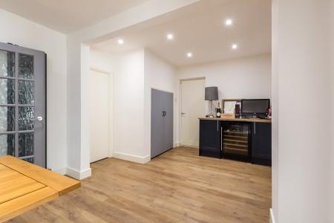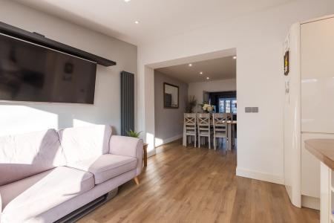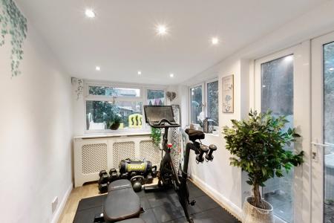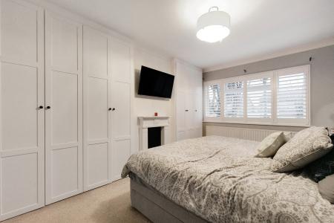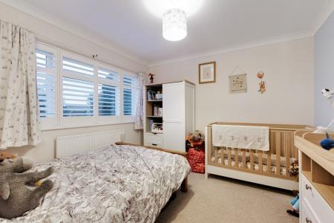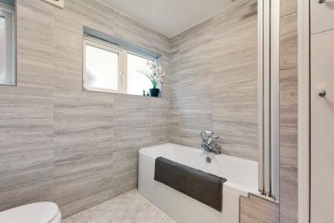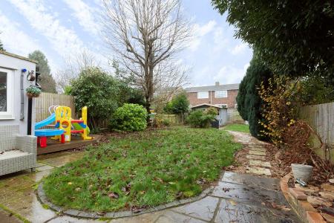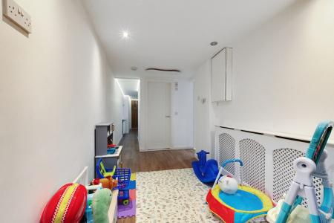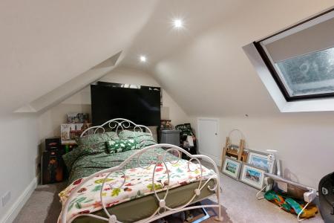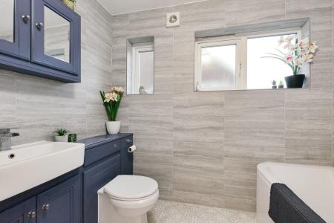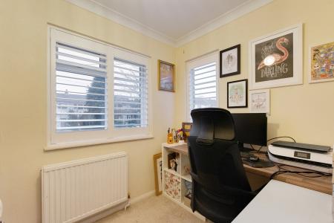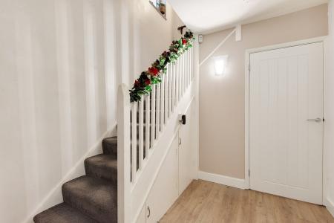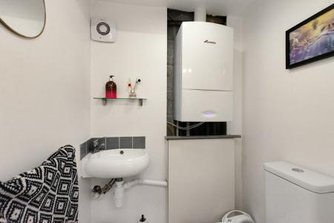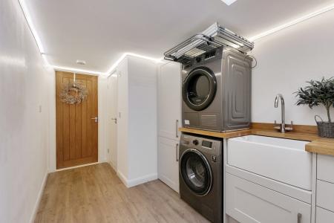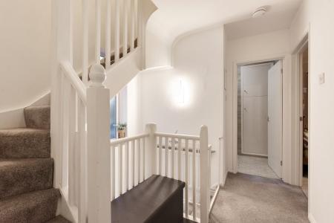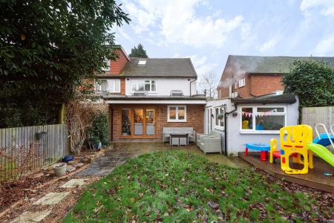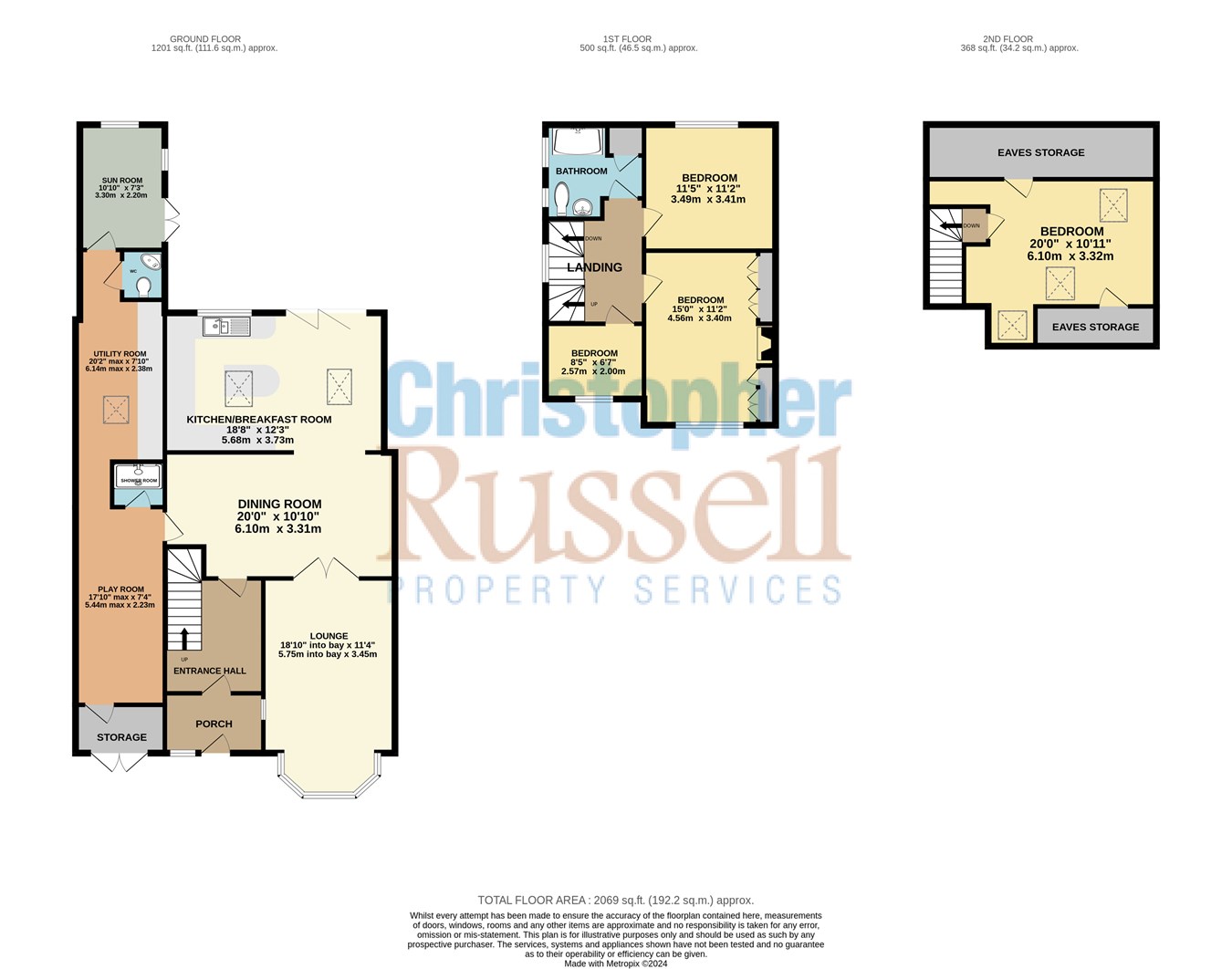- Four Bedrooms
- Semi Detached House
- Three Reception Rooms
- Kitchen /Diner
- Popular Location
4 Bedroom Semi-Detached House for sale in Orpington
Spacious Four bedroom semi-detached house situated in a popular location in Orpington close to Greenbelt.
Standing at over 2000 sq ft of accommodation in addition to the four bedrooms, the property consists of the ground floor living room, dining room, kitchen/diner, utility room, study area, large shower room and WC. The downstairs converted garage space also offers versatile space currently being used as a play room.
On the first floor there are three bedrooms including two doubles, and one single currently used as a study/office. In addition, there is a family bathroom and good size landing with stairs leading to the fourth bedroom on the second floor.
The second floor area can be further extended (STPP) which has been achieved by neighbouring properties. Externally, there is a large well kept garden to the rear of the property with a summer house, decking area, and off street parking with integral garage to the front which has space for storage.
Chelsfield lane is well located for several amenities including local schools, many of which are within walking distance. The property is also within walking distance of several bus stops, local shops and parks (Priory Gardens Park and Orpington High Street are within a 15-20 minute walk). Nugent Retail Park is also less than a 30 minute walk away or 5 minute drive which includes several shops, eateries, a vets and gym.
For commuters, the property is within a short drive of 3 mainline stations, each with fast direct connections into London. Particularly Chelsfield mainline station is less than 5-10 mins drive directly via Chelsfield Lane, and via the quaint rural setting of old Chelsfield village through to Warren Road. Chelsfield has frequent trains direct to London Bridge in less than 20 minutes.
This really is a lovely and versatile family home with so much potential for a growing or multi generational family noting the downstairs garage area could be further developed into a self contained annexe (STPP). Viewing is highly recommended to see all this home has to offer.
Council Tax Band E.
Important Information
- This is a Freehold property.
Property Ref: 52377_28476319
Similar Properties
Falconwood Avenue, Welling, DA16
4 Bedroom Semi-Detached House | £650,000
A well presented four bedroom extended semi detached chalet style home conveniently located for Eastcote Primary School...
2 Bedroom Apartment | Guide Price £650,000
Guide Price £650,000 to £675,000A beautifully presented unique and rarely available modernised and remodelled two bedroo...
2 Bedroom Apartment | Guide Price £650,000
Guide Price £650,000 to £675,000A beautifully presented unique and rarely available modernised two bedroom ground floor...
Sherwood Park Avenue, Sidcup, DA15
4 Bedroom End of Terrace House | Offers in excess of £660,000
Extremely spacious and Impressive four double bedroom, three bathroom end terrace house on a larger than average plot f...
Somerhill Avenue, Sidcup, DA15
3 Bedroom Semi-Detached House | Offers in excess of £695,000
Beautifully presented, three double bedroom semi detached chalet style property situated in the popular Marlborough Park...
Priestlands Park Road, Sidcup, DA15
3 Bedroom Detached House | Offers in excess of £700,000
Offers in Excess of £700,0000Three bedroom detached house set within one of Sidcup's most sought after roads very conven...

Christopher Russell Property Services (Sidcup)
33 The Oval, Sidcup, Kent, DA15 9ER
How much is your home worth?
Use our short form to request a valuation of your property.
Request a Valuation
