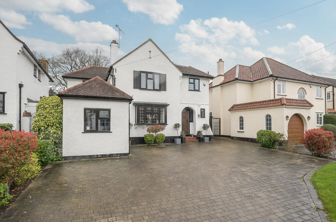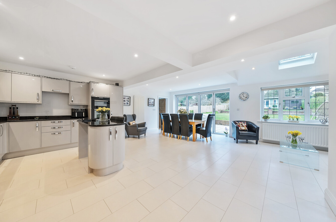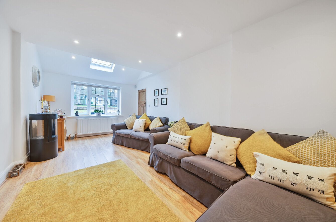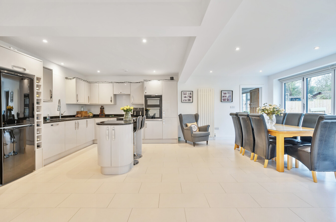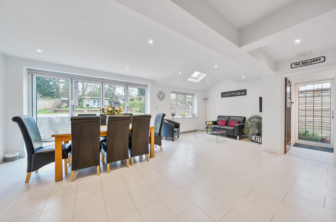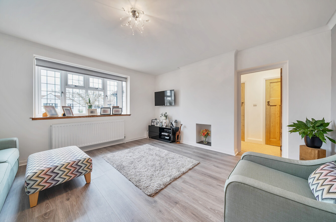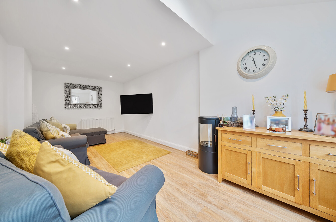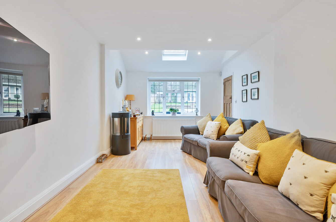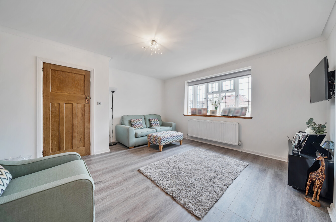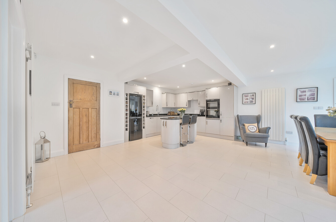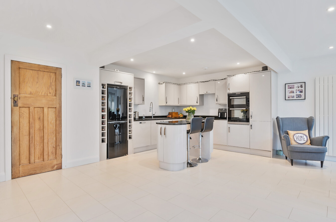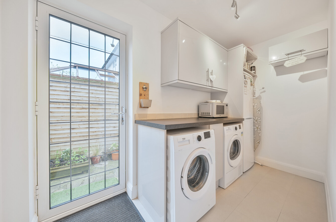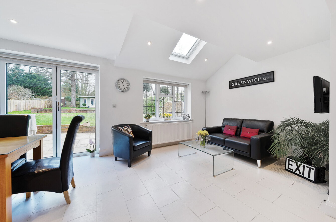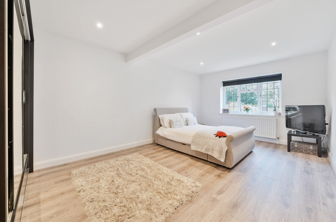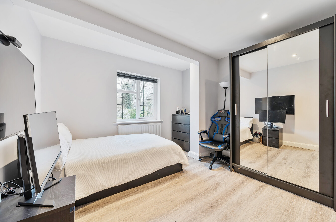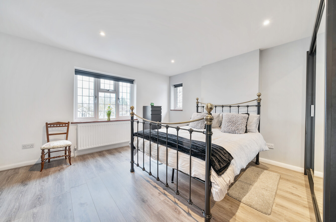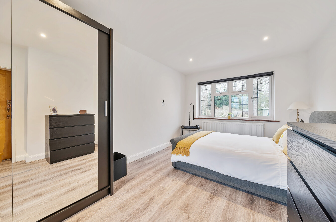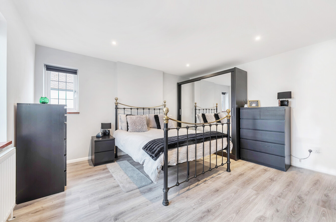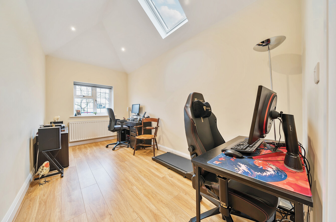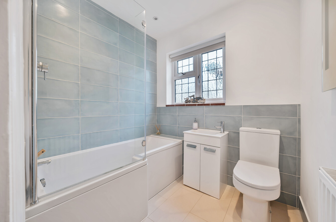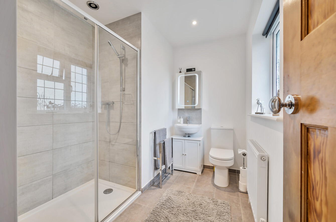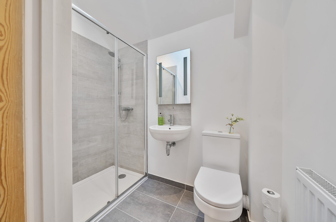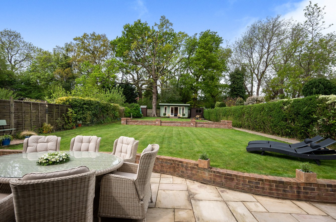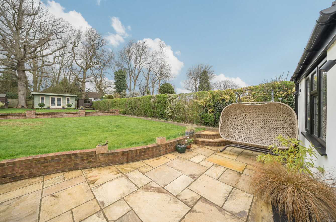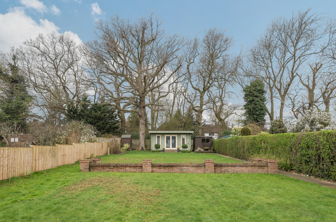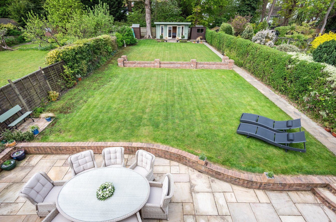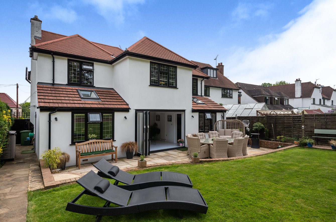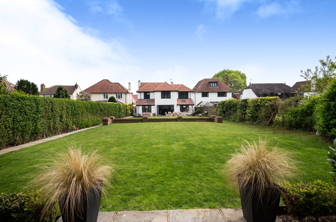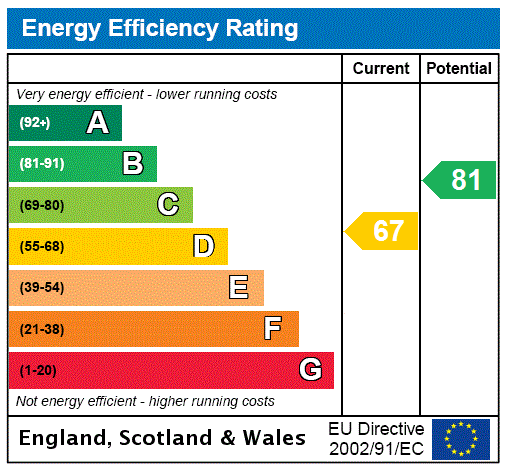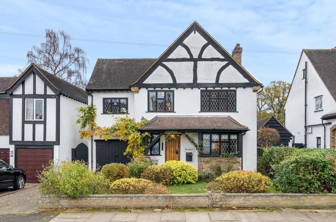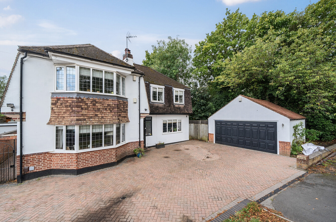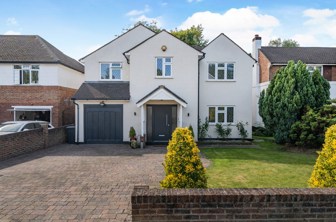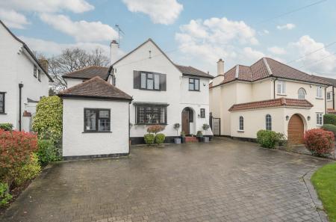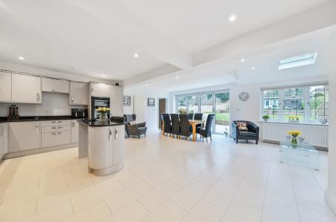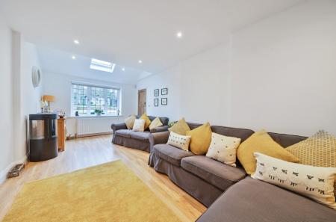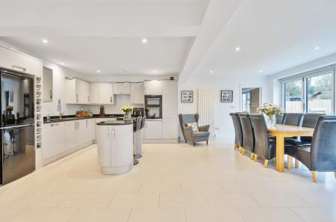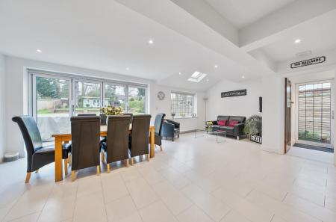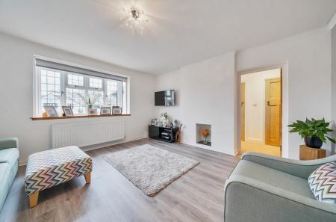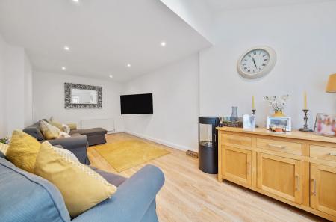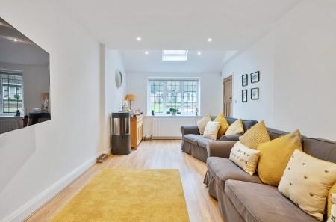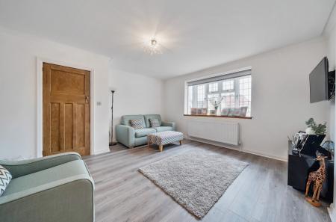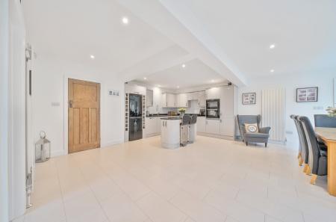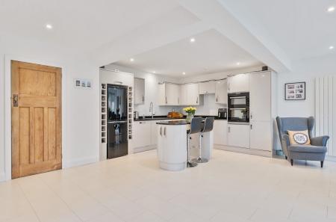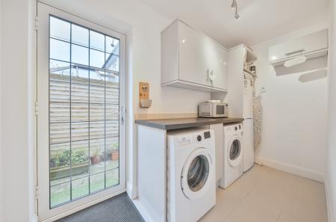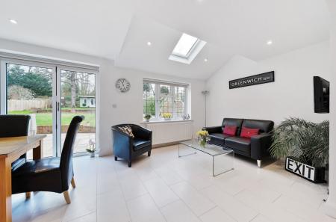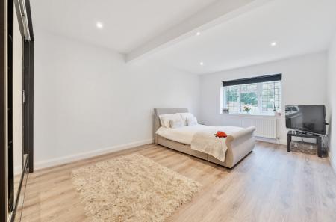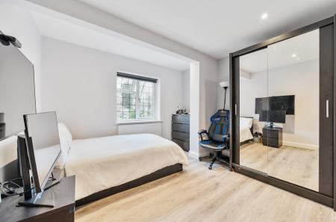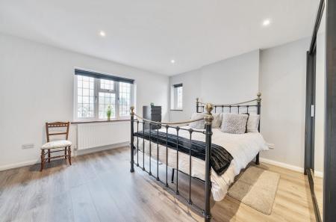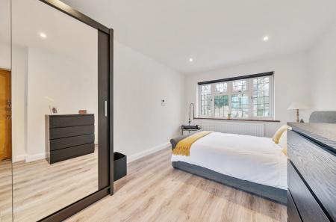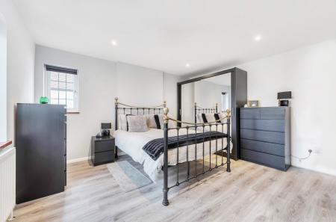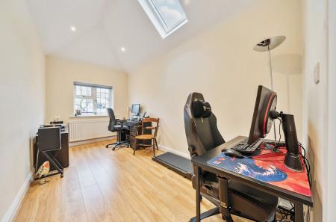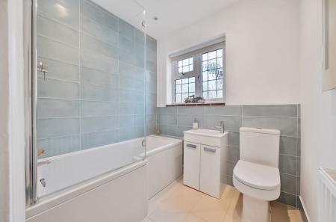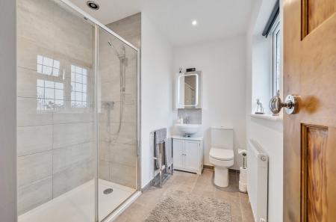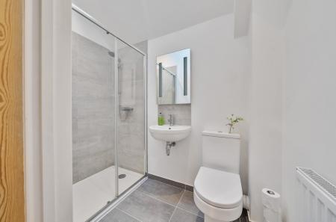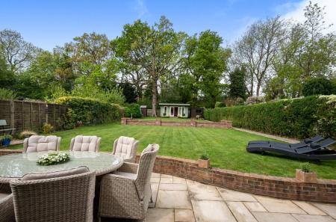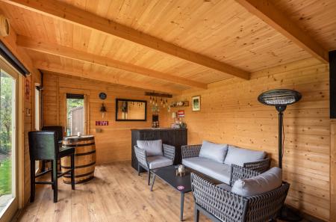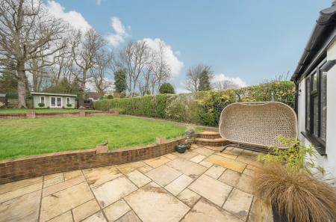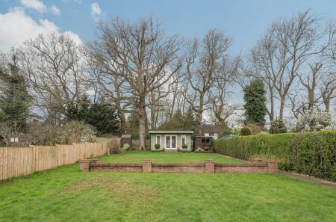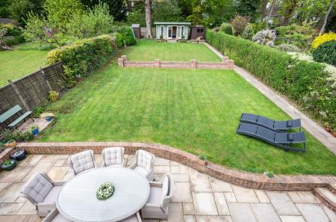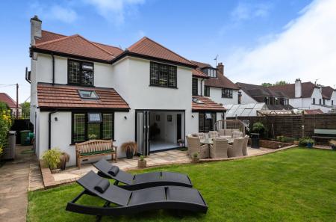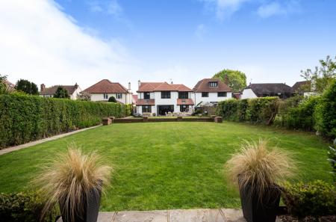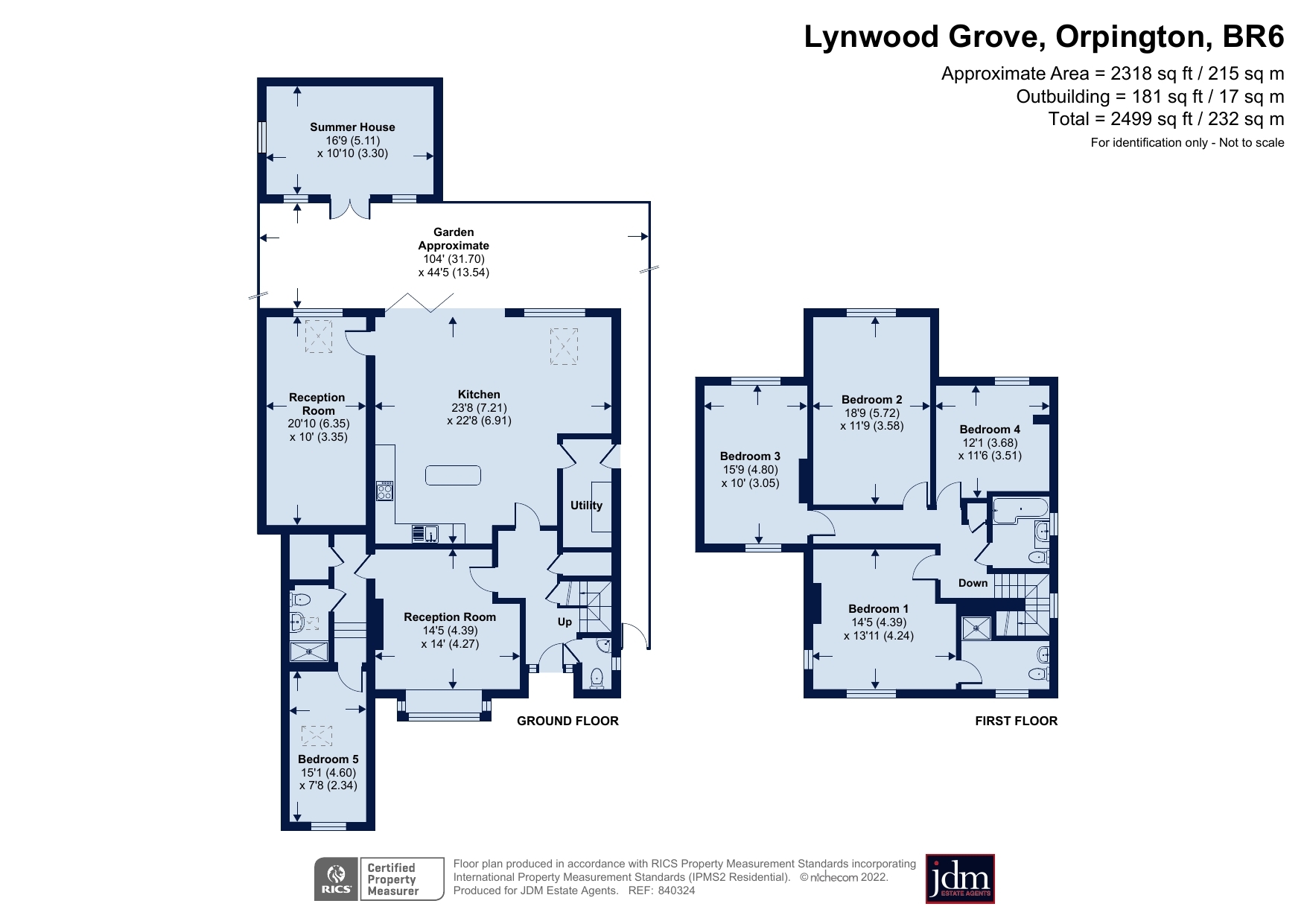- 5 bed detached house
- Knoll area
- Extended and refurbished to a high standard
- 2 separate reception rooms
- Open plan kitchen/family room
- Ground floor bedroom with en-suite
- 4 double bedrooms upstairs
- Ensuite to master bedroom
- Large family garden with cabin
5 Bedroom Detached House for sale in Orpington
jdm are delighted to offer to the market this immaculately presented four/five bedroom detached family home which has been extended and refurbished to an extremely high standard by the current owners and is located within the sought after Knoll area of Orpington.
The modern and tastefully decorated ground floor comprises: a welcoming entrance hall with downstairs wc, two bright and spacious reception rooms, one of which leads to an additional ground floor bedroom five/family room with an en-suite shower room providing the option for a separate annexe. The stunning open plan kitchen area is beautifully fitted with an array of stylish wall and base units with a breakfasting bar and a range of built-in modern appliances. There is an abundance of light flooding in from the bi-fold doors which open out to the rear garden. The dining area and sitting areas benefit from beautiful views to the garden.
To the first floor there are four large beautifully presented double bedrooms, including a master bedroom with en-suite shower room plus a modern family bathroom.
The rear garden measures approximately 144’ and is mainly laid to lawn with a patio area directly to the rear of the house and towards the far end of the garden is an excellent modern cabin which can be used for a variety of purposes. To the front is a private driveway with ample parking for four to five cars.
The house is located within the much sought after Knoll area, and offers fantastic access to a wealth of local amenities, including Orpington mainline station with its fast and frequent services to many London termini, and Orpington High Street providing shops, cafes, restaurants, cinema and sport centre. Local schools include the Ofsted rated ‘Outstanding’ Crofton Infant and Junior Schools as well as Perry Hall primary school, Darrick Wood secondary school and St Olave's and Newstead Woods grammar schools. We strongly recommend an internal viewing to fully appreciate all this stunning family home can offer.
The vendors have advised us that the water supply is metered and the broadband is ADSL copper wire.
Important information
This is a Freehold property.
Property Ref: 515515_PEW130073
Similar Properties
4 Bedroom Detached House | Guide Price £1,300,000
GUIDE PRICE £1,300,000 - £1,350,000jdm are delighted to offer to the market this charming four bedroom detached family h...
5 Bedroom Detached House | Guide Price £1,250,000
GUIDE PRICE £1,250,000 - £1,300,000 A beautifully presented and spacious five bedroom detached family home with many per...
Kevington Drive, Chislehurst, BR7
4 Bedroom Detached House | Guide Price £1,225,000
GUIDE PRICE £1,225,000 - £1,250,000Extended and beautifully presented four bedroom detached family home.
5 Bedroom Detached House | £1,350,000
A beautifully presented Edwardian detached five bedroom family home providing generously proportioned accommodation situ...
4 Bedroom Detached House | Guide Price £1,350,000
GUIDE PRICE £1,350,000 - £1,400,000 A stunning four bedroom detached family home which has been renovated and extended t...
Grosvenor Road, Petts Wood, BR5
6 Bedroom Detached House | Guide Price £1,400,000
GUIDE PRICE £1,400,000 - £1,500,000 A stunning, six bedroom detached family home providing an exceptional living experie...
How much is your home worth?
Use our short form to request a valuation of your property.
Request a Valuation

