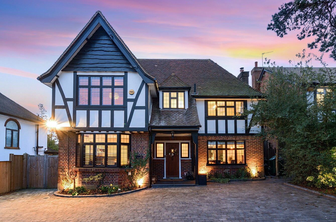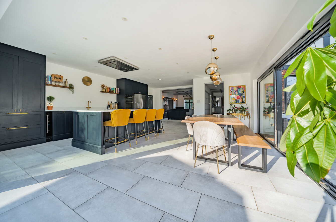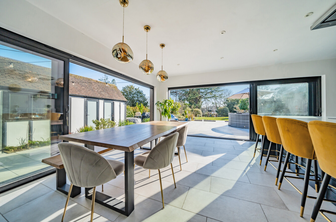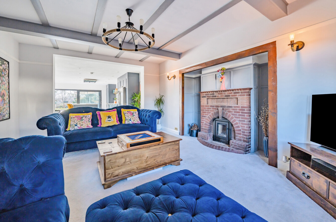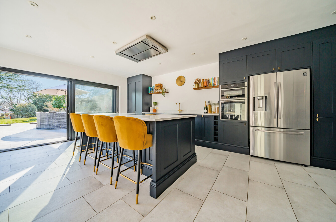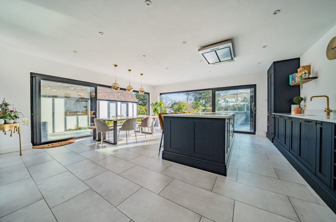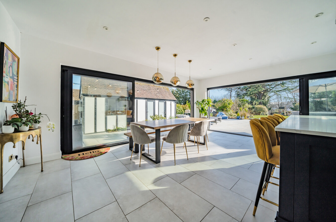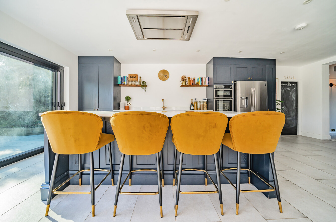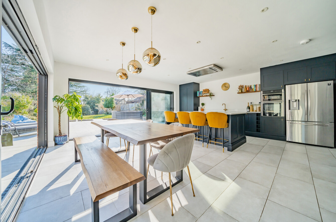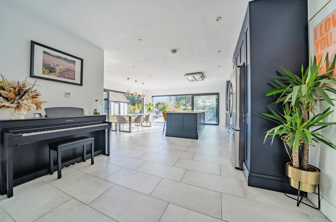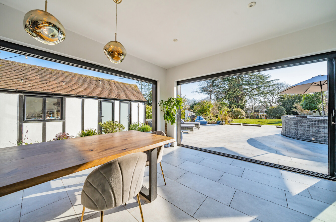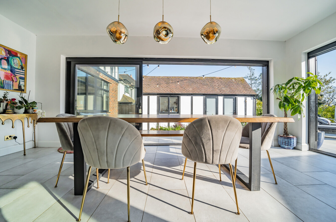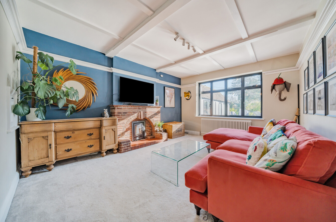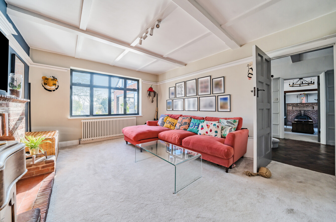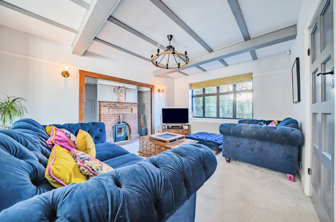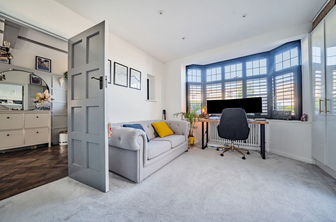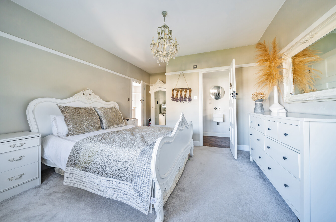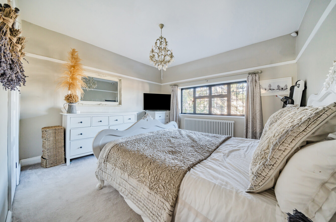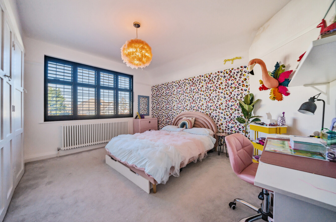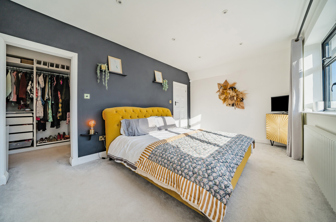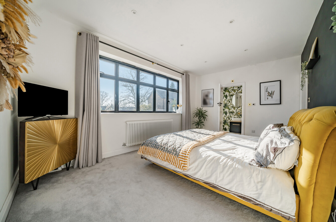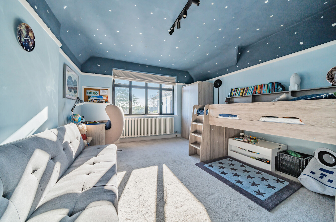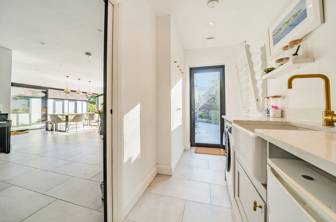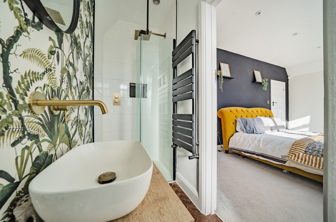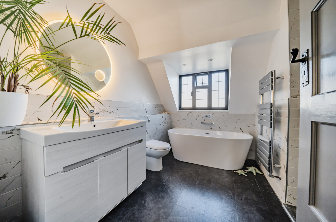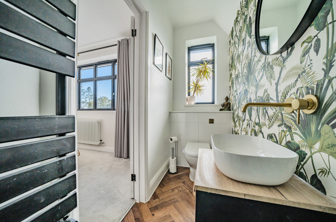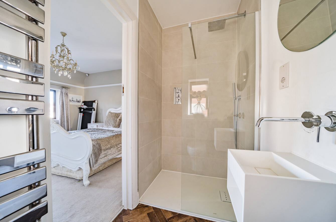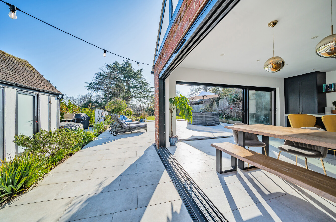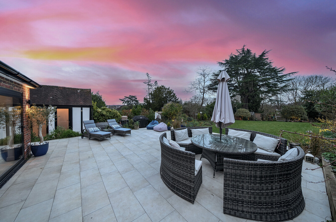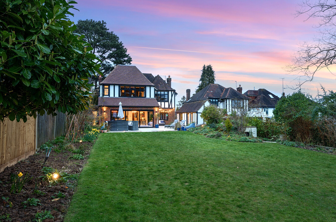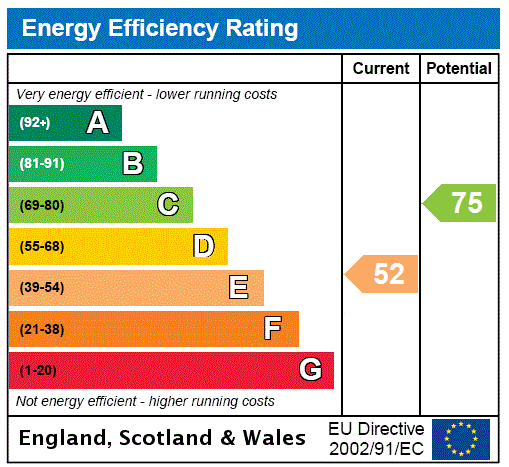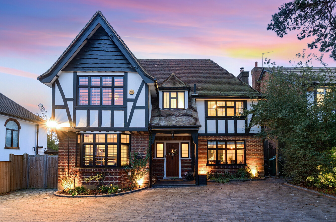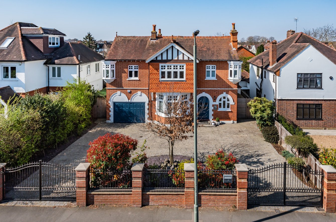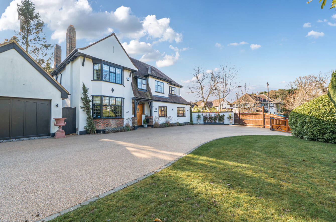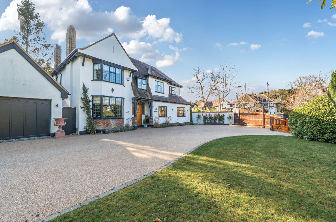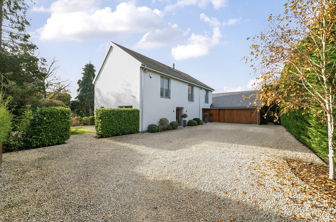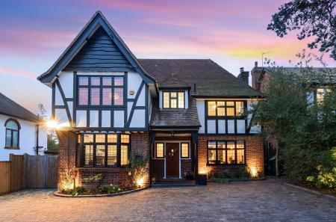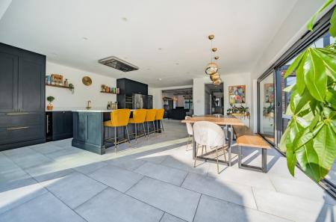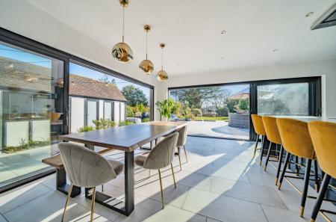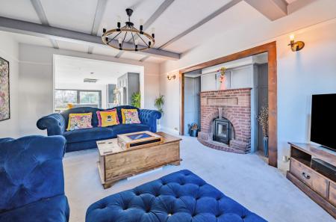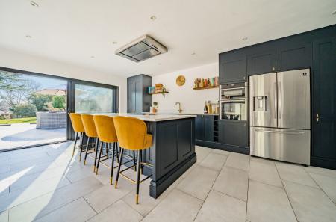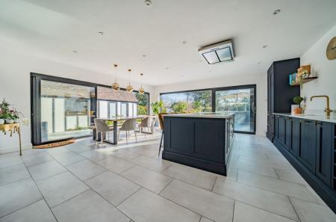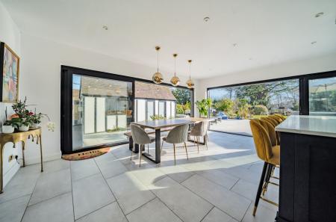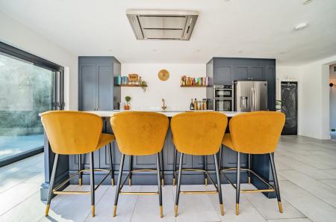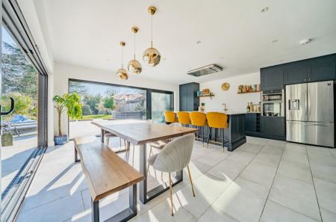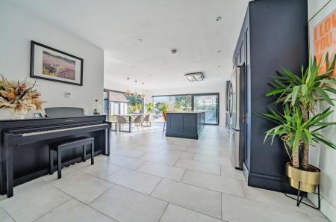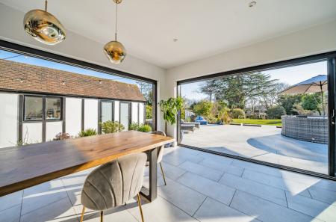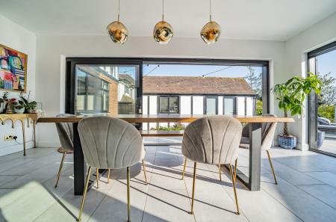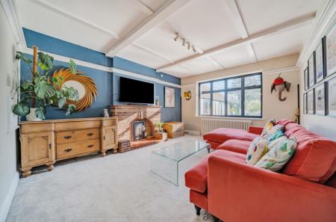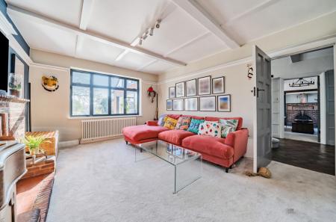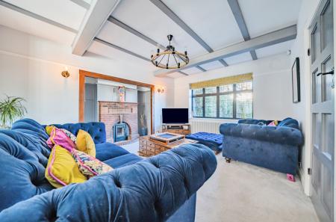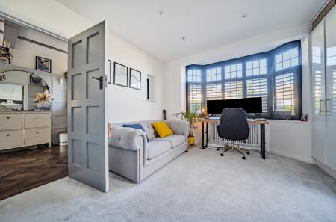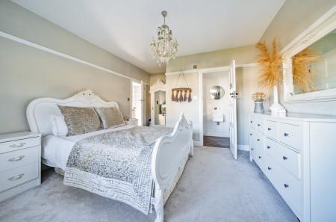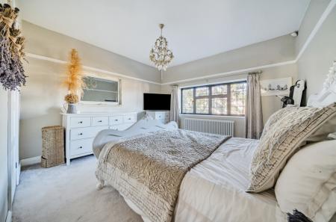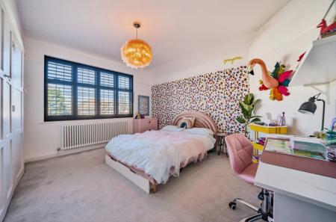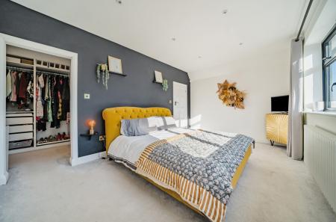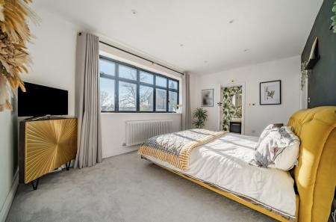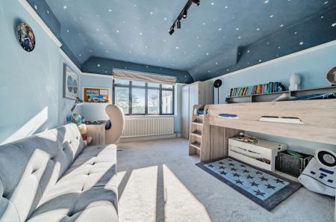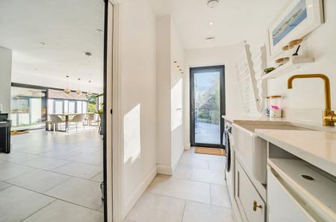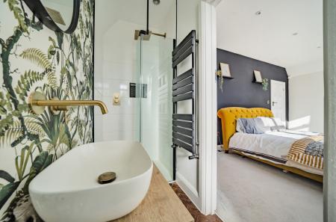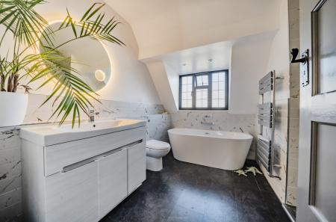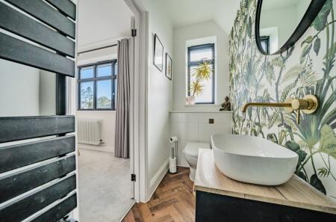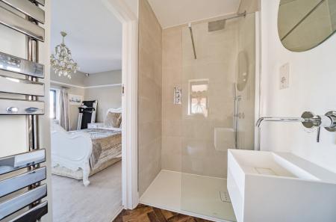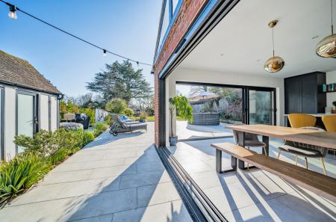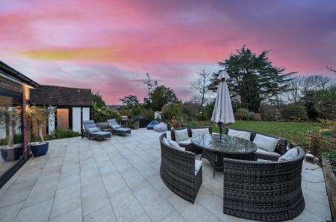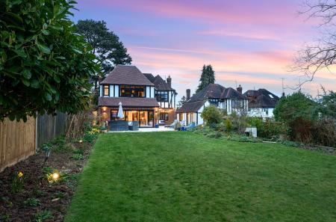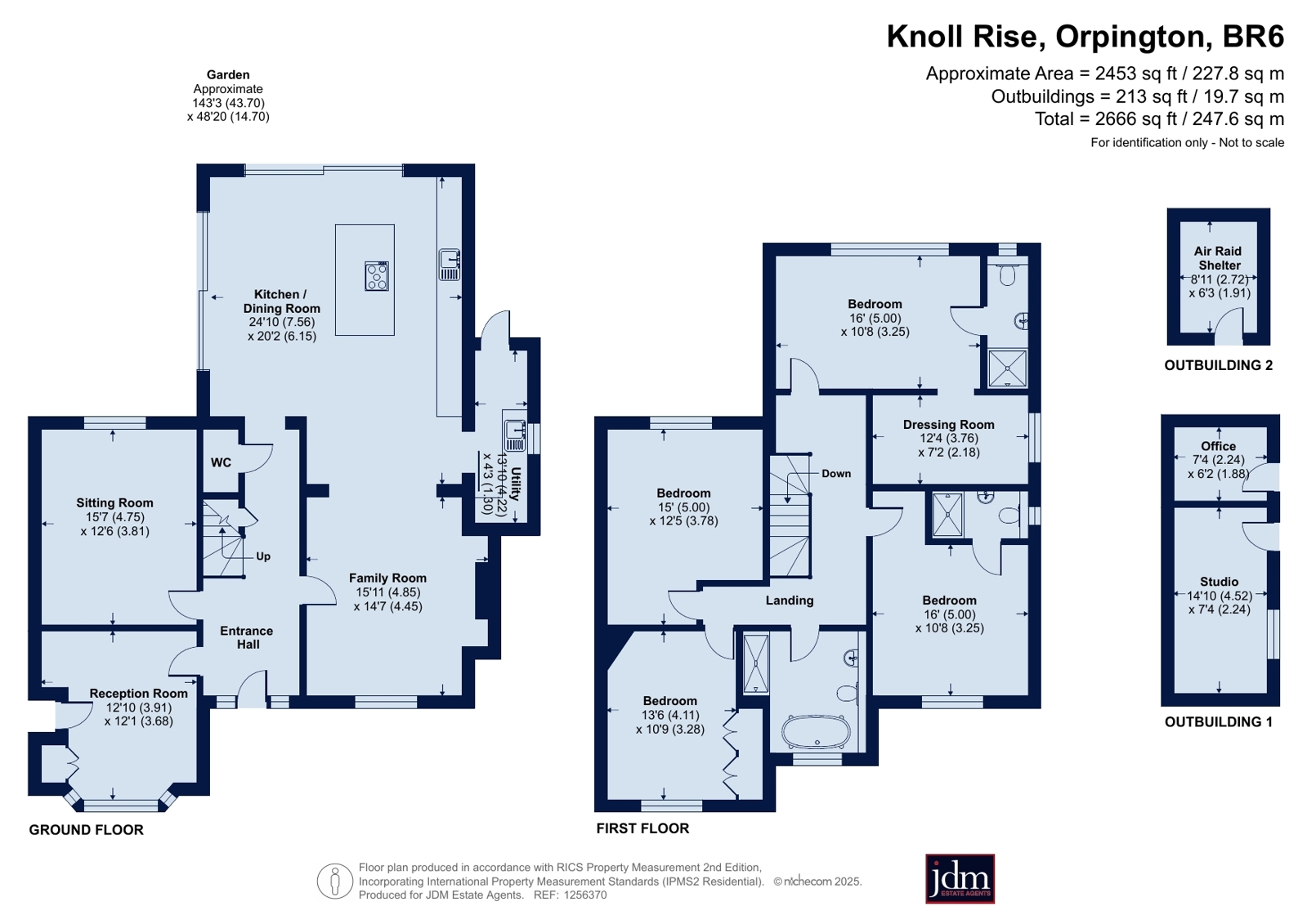- Four double bedroom detached house
- Beautifully renovated
- Open-Plan kitchen/dining area
- Dual aspect bi-fold doors
- Tranquil outdoor space
- Sought-after Knoll area
- South facing rear garden
4 Bedroom Detached House for sale in Orpington
CHAIN FREE
An opportunity to purchase this extended and beautifully renovated four double bedroom character detached home with tudor style elevations both to the front and rear. The property is located within the sought after Knoll area of Orpington.
The accommodation to the ground floor provides a large and welcoming entrance hallway with understairs storage cupboards Three bright and attractively decorated reception rooms. The family room to the front has a feature inglenook style brick fireplace along with feature ceiling beams and a square arch leading to the open plan kitchen areas. The rear reception room also has a feature brick fireplace with windows overlooking the rear garden. A further reception room which is presently used as an office/sitting room benefits from built in storage, a large bay window overlooking the front aspect and a door leading out to the side of the property. The bright modern open plan kitchen is flooded with natural light from the sliding doors which open from two sides on to the patio areas. The kitchen itself is fitted with a beautiful range of dark blue wall and base units incorporating modern appliances, a Quooker tap, quartz worktops plus a feature island with breakfast bar seating. The utility room can also be found off the kitchen with built in base storage units, a butler sink and a glazed door leading out to the patio. These areas benefit from underfloor heating.
To the first floor are four large double bedrooms. The master overlooking the rear garden has a dressing room and en-suite shower room. Bedroom two also has an en-suite shower room. There are two further bedrooms, one with built in wardrobes and an attractive spacious family bathroom.
Externally, the sunny south facing rear garden measures approximately 143ft x 48ft and is beautifully landscaped, mainly laid to lawn and with large paved patio areas to the immediate rear of the property providing fabulous spaces for al fresco entertaining. There is also a large air raid shelter offering many storage uses. There is access along both sides of the property to the front.
Additional accommodation is located within the converted detached garage space which provides versatile uses such as an office, gym or craft work room.
To the front, the property is secluded behind a tall hedge and approached via wooden security gates which open on to the driveway providing ample parking for numerous vehicles.
Located just over half a mile to Orpington station with fast and frequent services to many London termini as well as Orpington High street with its shops, cafes, restaurants, cinema and sports centre. Petts Wood village is approximately a mile away with its array of boutique shops, cafes and restaurants. The M25 and greenbelt countryside is just a short drive. Both St Olave's and Newstead Wood grammar schools can also be found close by.
We would strongly recommend an internal viewing to fully appreciate this attractively presented family home.
Important Information
- This is a Freehold property.
Property Ref: 515515_PEW230171
Similar Properties
Southborough Road, Bickley, Bromley, BR1
5 Bedroom Detached House | Guide Price £1,600,000
GUIDE PRICE £1,600,000 - £1,700,000 A stunningly presented five bedroom detached Edwardian house which has been sympathe...
4 Bedroom Detached House | Guide Price £1,600,000
GUIDE PRICE £1,600,000 - £1,700,000. This extended four double bedroom detached home blends character, luxury and modern...
5 Bedroom Detached House | Guide Price £1,600,000
GUIDE PRICE £1,600,000 - £1,700,000 A stunningly presented five bedroom detached Edwardian house which has been sympathe...
Chislehurst Road, Petts Wood, Kent, BR5
4 Bedroom Detached House | £1,700,000
Presenting this luxurious modern four bedroom detached family home that exudes elegance and contemporary design. The int...
4 Bedroom Detached House | Asking Price £1,700,000
Presenting this luxurious modern four bedroom detached family home that exudes elegance and contemporary design. The int...
6 Bedroom Detached House | £2,500,000
A luxurious and inviting modern detached house, boasting in excess of 4,000 sq. ft of well-appointed living space, desig...
How much is your home worth?
Use our short form to request a valuation of your property.
Request a Valuation

