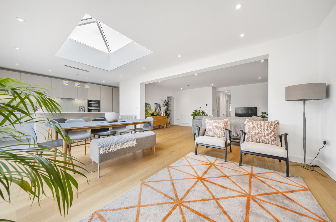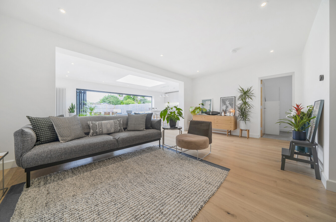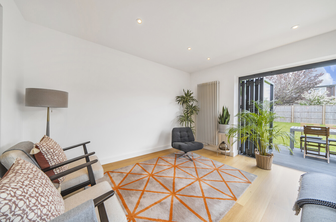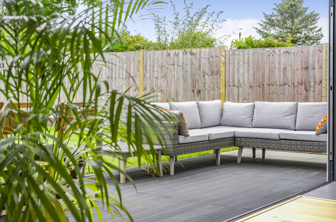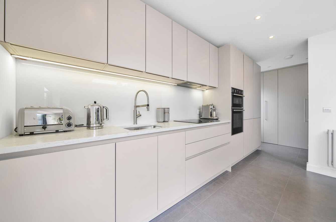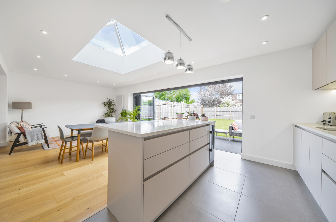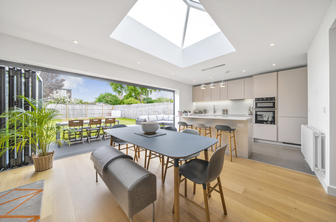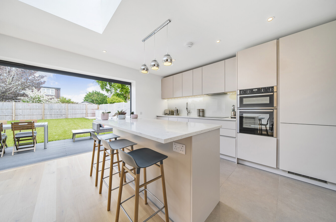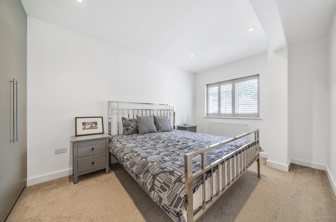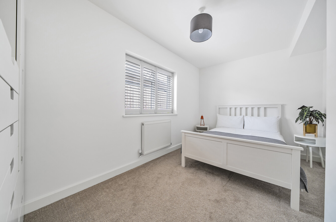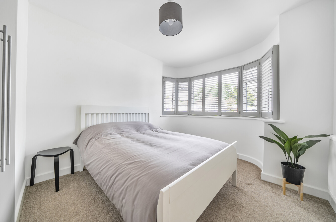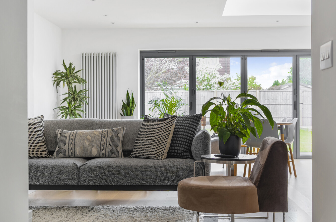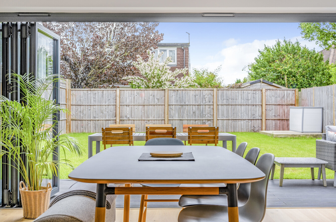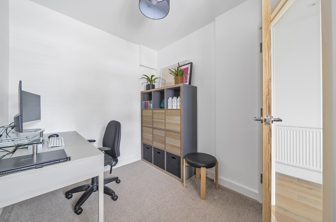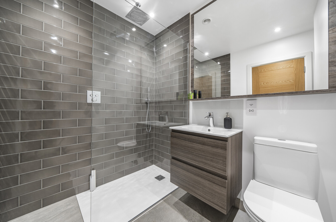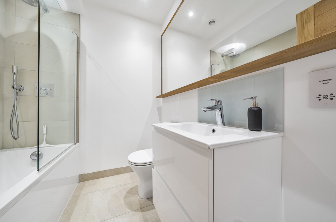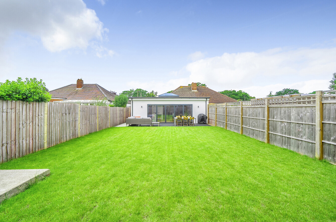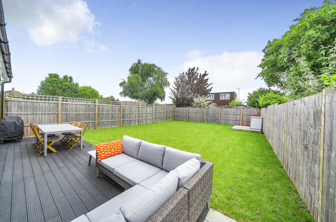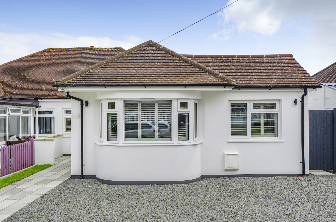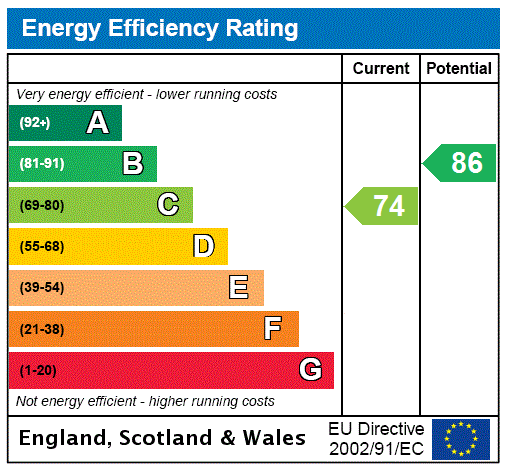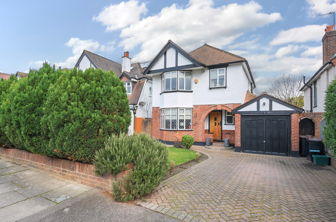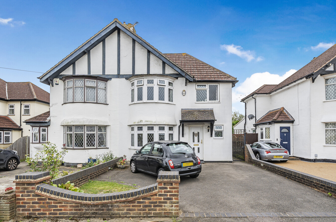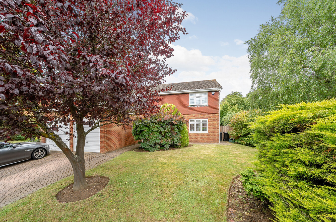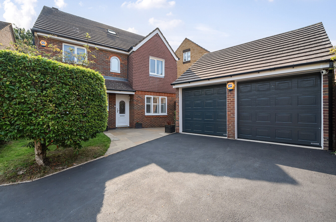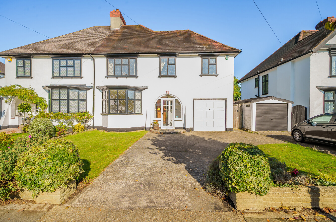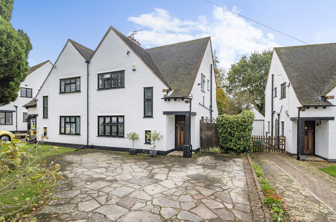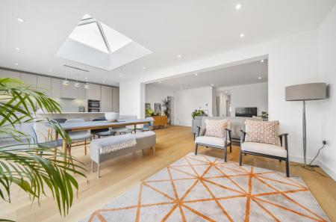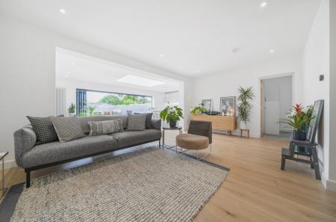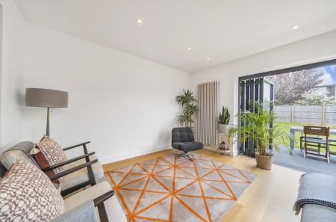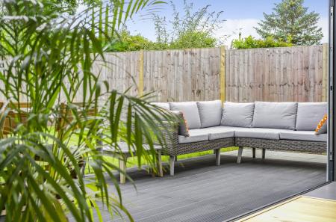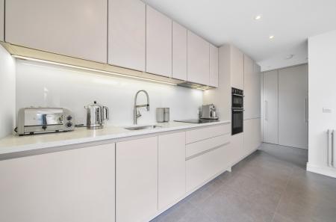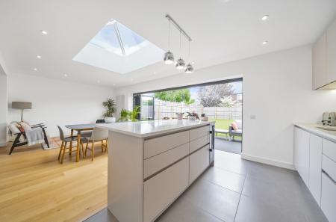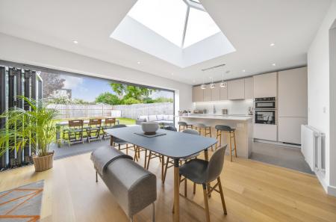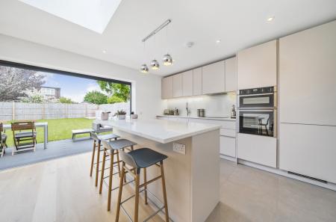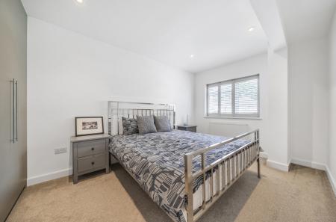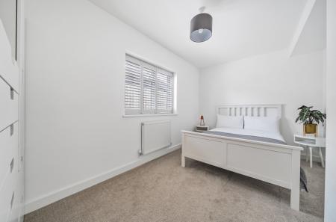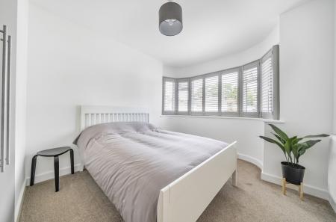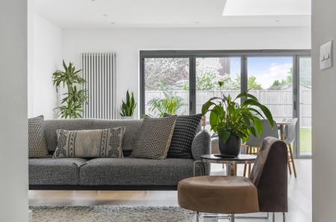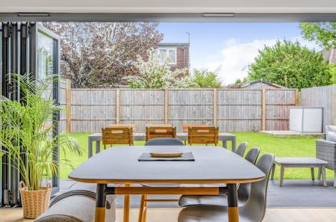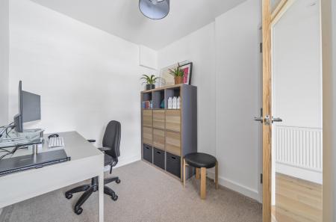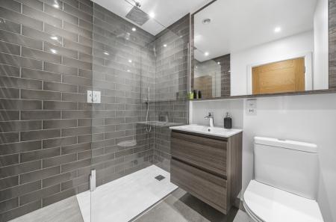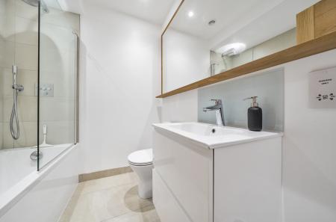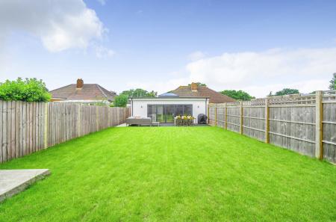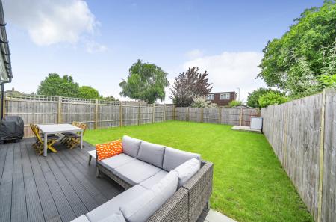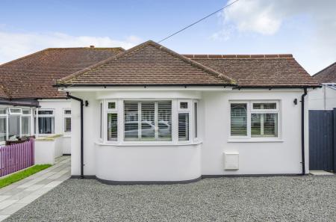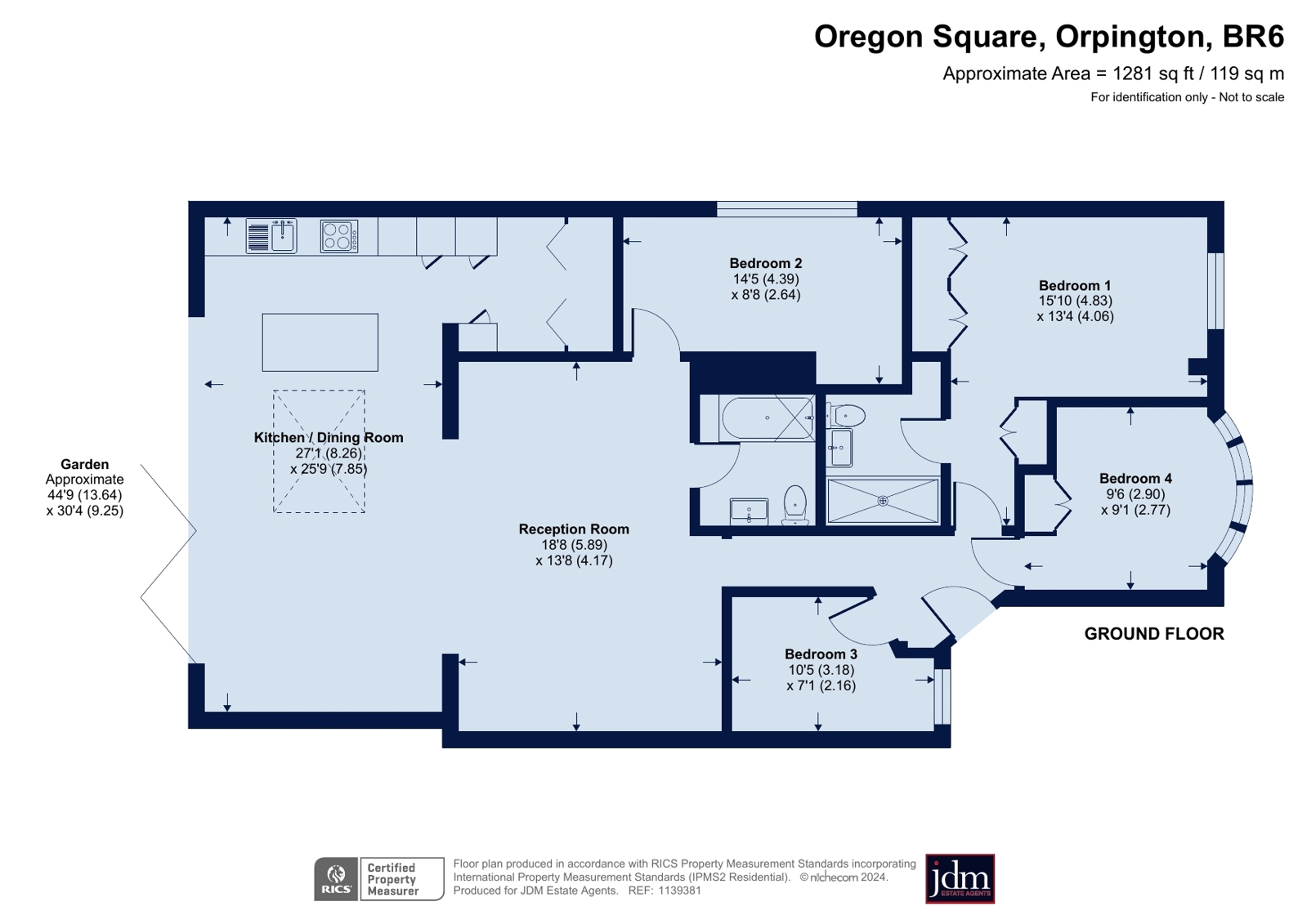- Extended semi-detached bungalow
- Renovated to high standard and specification
- Stunning open plan kitchen/dining/living area
- Four bedrooms
- Main bedroom with en-suite
- Convenient location for station, shops and schools
4 Bedroom Semi-Detached Bungalow for sale in Orpington
jdm Estate Agents are delighted to offer to the market this stunning four bedroom semi-detached bungalow. The property has been extensively extended and renovated to a high standard and specification. Offering modern family living in a sought after and desirable location
The attention to detail is very evident in all aspects of this home, the main feature is a spacious open plan kitchen/dining/living area, offering an exceptional living experience and boasting a range of features and modern amenities.
The bespoke fitted kitchen is equipped with many high-end integrated appliances, quartz worktops and a central island. Adjacent to the kitchen is a utility area with further storage. A large roof lantern and wall-to-wall bifold doors flood this area with natural light. The bifold doors also provide a seamless connection between inside and out.
All four bedrooms are well proportioned. The main bedroom boasts fitted wardrobes and an ensuite shower room. Bedroom four also has the added benefit of fitted wardrobes and bay window.
The luxurious bathrooms are fitted with Italian designer floor and wall tiles, RAK sanitary ware and Grohe brassware.
Further additional features include, engineered solid oak flooring to the reception areas and hallway, loft access for further storage and offering potential to be converted (STPP).
Externally, the landscaped rear garden is mainly laid to lawn, gated side access and a large decked patio area providing an idyllic setting for outdoor relaxation and al fresco dining.
To the front of the property is private driveway offering parking for a couple of cars.
Oregon Square is conveniently located for Orpington mainline station with fast services into central London and Orpington High Street with its array of shopping and leisure facilities
Internal viewing comes highly recommended to fully appreciate all that this family home has to offer.
N.B. Vendor advises: Broadband is fibre to premises. Water supply is not metered.
Important information
This is not a Shared Ownership Property
This is a Freehold property.
Property Ref: 515515_LOC240103
Similar Properties
Sherborne Road, Petts Wood, BR5
3 Bedroom Detached House | Guide Price £825,000
GUIDE PRICE £825,000 - £850,000 This 1930s built three bedroom detached property is situated in an enviable location and...
Crest View Drive, Petts Wood, BR5
4 Bedroom Semi-Detached House | £800,000
An extended four bedroom semi-detached house ideally located for commuters and well-regarded schooling with open plan li...
Denver Close, Petts Wood, Kent, BR6
4 Bedroom Link Detached House | Guide Price £800,000
GUIDE PRICE £800,000 - £850,000 A beautifully presented four bedroom modern link detached house situated on an ample cor...
Glastonbury Close, Orpington, BR5
4 Bedroom Detached House | Guide Price £849,995
GUIDE PRICE £849,995 - £860,000 A simply stunning, four double bedroom detached family home situated on a substantial pl...
Greencourt Road, Petts Wood, BR5
4 Bedroom Semi-Detached House | Guide Price £850,000
GUIDE PRICE £850,000 - £900,000Four bedroom semi-detached family home situated in a sought-after location with easy acce...
Princes Avenue, Petts Wood, BR5
3 Bedroom Semi-Detached House | Guide Price £850,000
GUIDE PRICE £850,000 - £875,000Charming semi-detached house featuring three bedrooms, spacious living area, and a lovely...
How much is your home worth?
Use our short form to request a valuation of your property.
Request a Valuation

