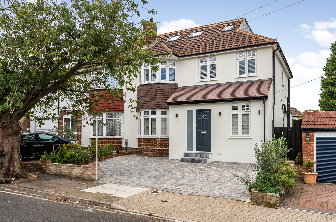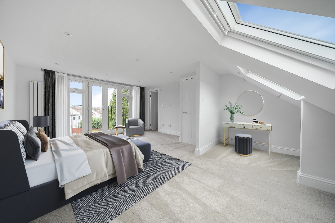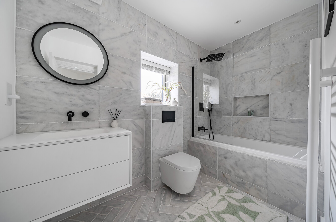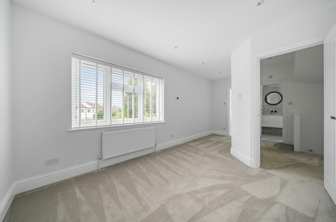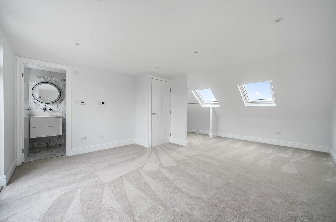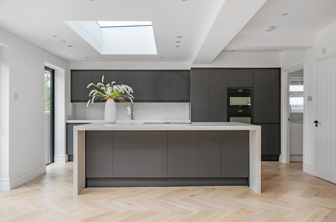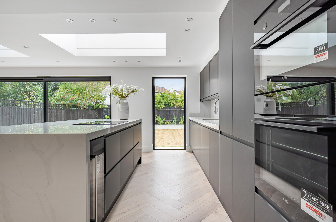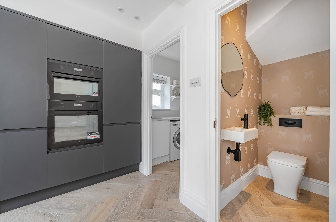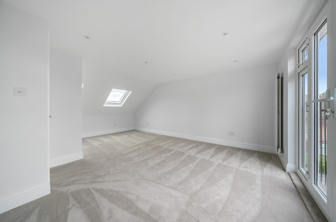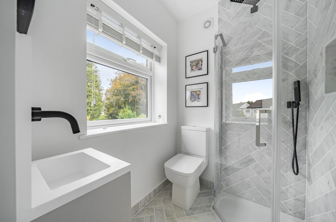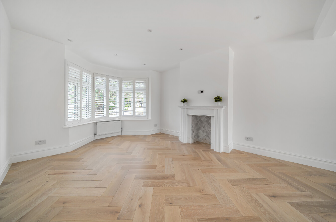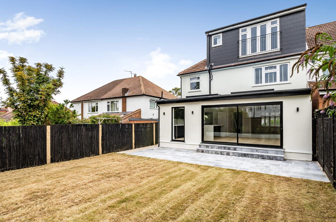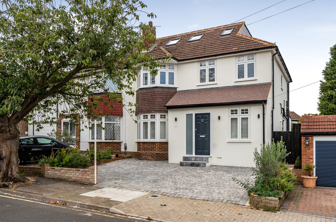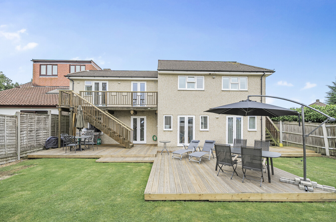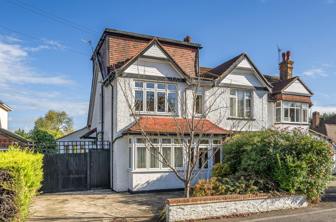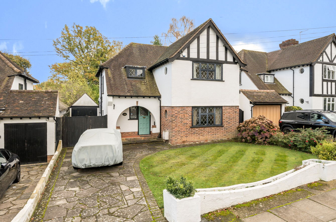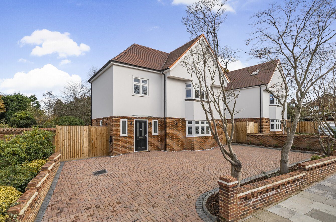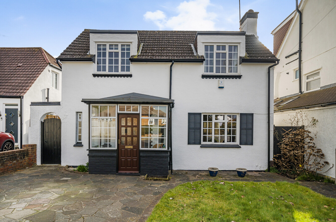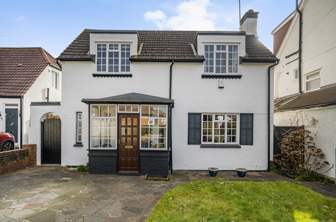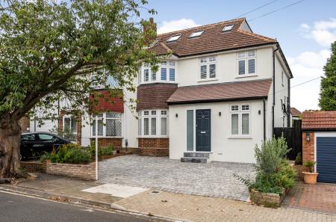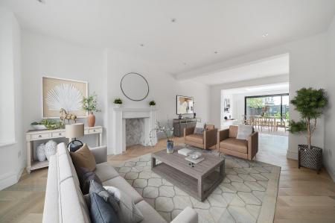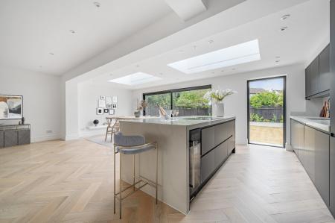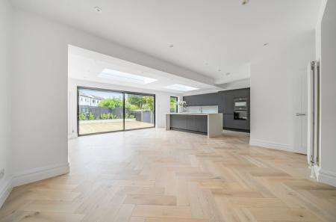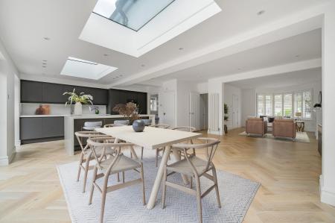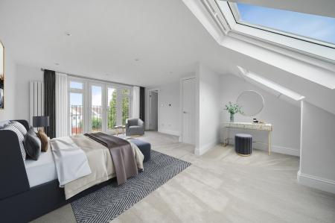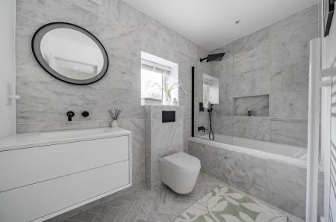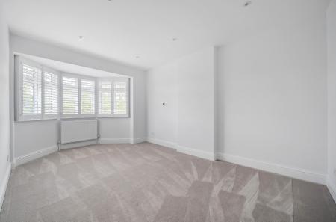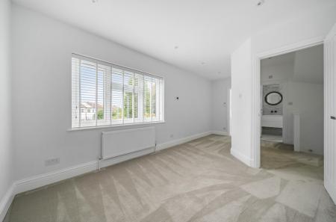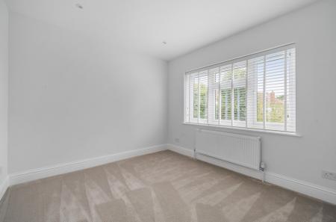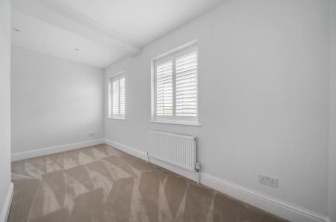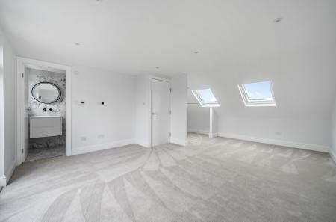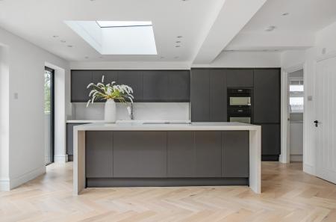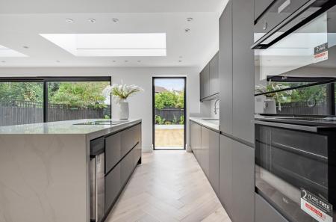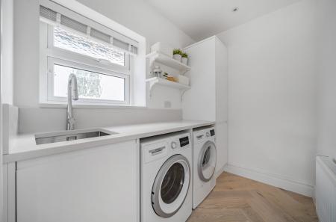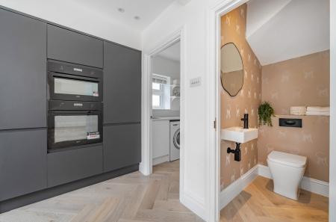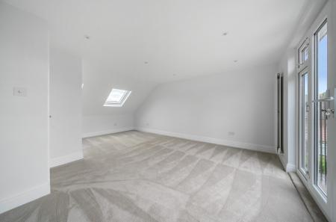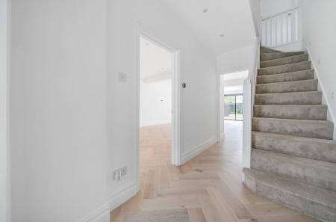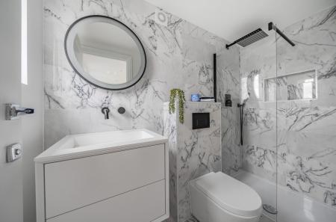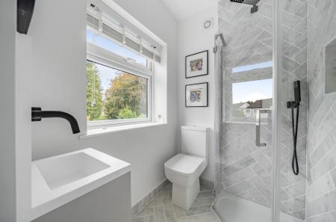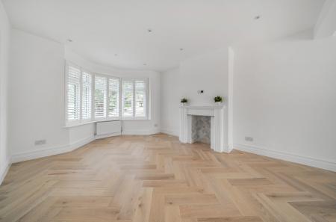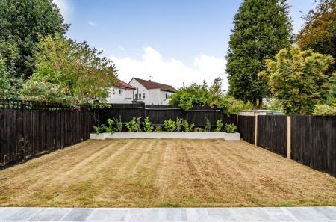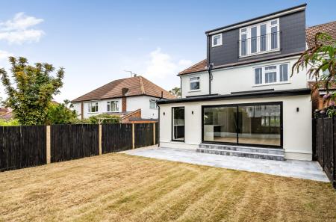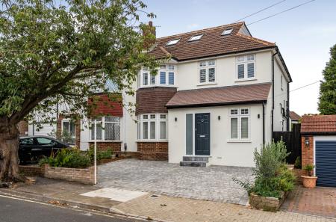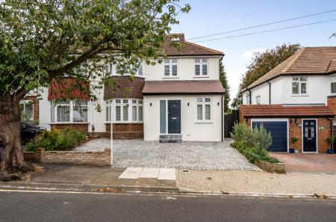- Semi-detached house
- 4 bedrooms
- Chain free
- Very well presented
4 Bedroom Semi-Detached House for sale in Orpington
CHAIN FREE
Situated in a sought after location, jdm are delighted to present this 1930s four bedroom semi detached which has just undergone an extensive programme of refurbishment providing a substantial sized family home.
From the entrance porch, the accommodation on the ground floor offers a spacious hallway which leads into the sitting room with its feature bay window to the front which in turn opens into the bright and spacious open plan kitchen/dining reception areas, with feature herringbone wooden flooring throughout. The modern contemporary kitchen is fitted with a range of wall and base units with a built in AEG electric oven, separate AEG combi microwave oven, integrated fridge/ freezer, pull out storage rack, inset sink unit with quartz fluted drainer, integrated dishwasher, pelmet lighting and recycling drawer. The island completes the look with quartz work surfaces incorporating an induction hob, integrated extractor unit and wine cooler. The roof skylight floods the area with natural light and the ceiling is fitted with inset LED lighting. There is also a utility room with a double glazed window to side and venetian blinds, along with a sink set in quartz work surface and a free standing washing machine plus tumble dryer included. The combi central heating boiler is located within the cupboard. There is also a ground floor W.C.
To the first floor are three double bedrooms, one with a bright modern ensuite shower room and the impressive family bathroom incorporating wall mounted storage units and benefitting from underfloor heating.
A further staircase leads to the master bedroom suite with doors opening onto the feature Juliette balcony. Skylights provide further lighting to this impressive room.
Externally, the south west facing rear garden measures approximately 37’ x 30, is mainly laid to lawn and fenced to three sides with newly planted screening at the rear. To the immediate rear of the property is a paved patio area providing plenty of alfresco entertaining space.
To the front is a block paved driveway with parking for two cars.
The property is ideally situated just 0.1 miles from the 'outstanding' Ofsted rated St Olave's Grammar School and is well positioned close to an abundance of local amenities in Orpington's nearby High Street situated just 0.4 mile away, as well as Orpington Station (0.8 miles) offering fast and reliable links into central London in under thirty minutes.
We would strongly recommend an internal viewing.
N.B. The vendor advises:
The water is metered.
The vendor has not advised if there is broadband at the property.
Important Information
- This is a Freehold property.
Property Ref: 515515_PEW240311
Similar Properties
Vanburgh Close, Orpington, BR6
5 Bedroom Semi-Detached House | Guide Price £900,000
GUIDE PRICE £900,000 - £950,000 A stunning extended and refurbished semi-detached family home offering luxury living in...
Beaumont Road, Petts Wood, BR5
4 Bedroom Semi-Detached House | Guide Price £900,000
GUIDE PRICE - £900,000 - £925,000Extended, four bedroom Edwardian semi-detached family home, perfectly located for Petts...
3 Bedroom Detached House | £900,000
This charming three bedroom detached house is located in the prestigious Petts Wood East and offers fantastic potential...
4 Bedroom Detached House | Guide Price £950,000
GUIDE PRICE £950,000 - £1,000,000 This chain free, newly built four bedroom detached house has been fitted to the highes...
St Johns Road, Petts Wood, Kent, BR5
4 Bedroom Detached House | £950,000
Delightful four bedroom detached family home located in the sought after Petts Wood East. Chain Free.
4 Bedroom Detached House | Asking Price £950,000
Delightful four bedroom detached family home located in the sought after Petts Wood East. Chain Free.
How much is your home worth?
Use our short form to request a valuation of your property.
Request a Valuation

