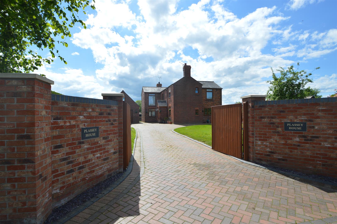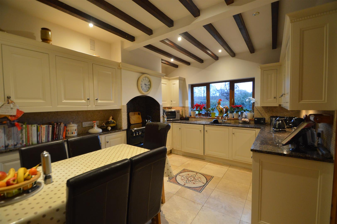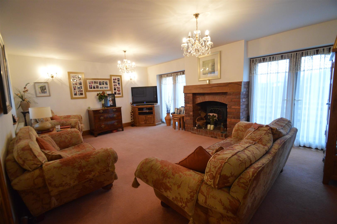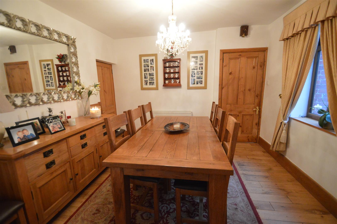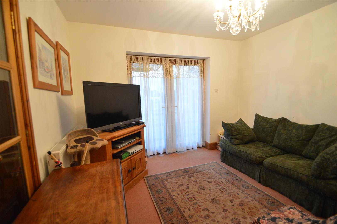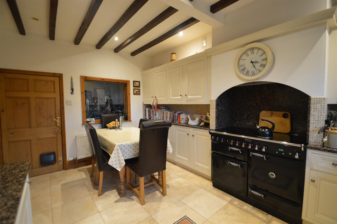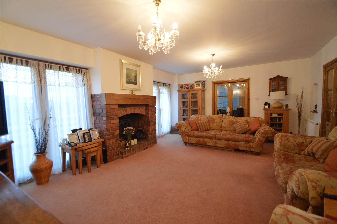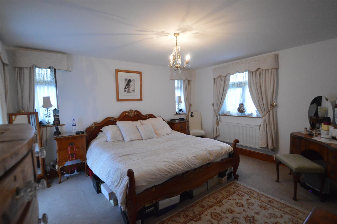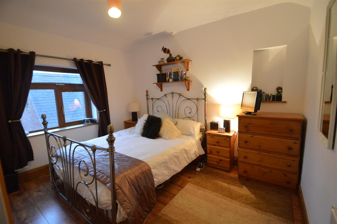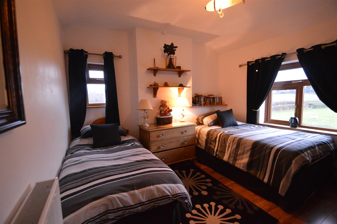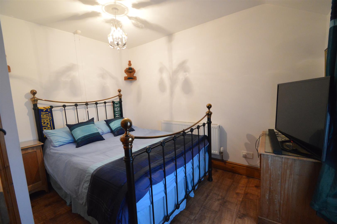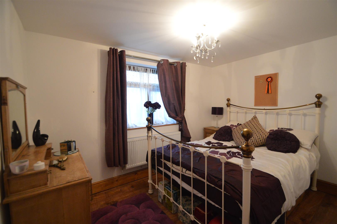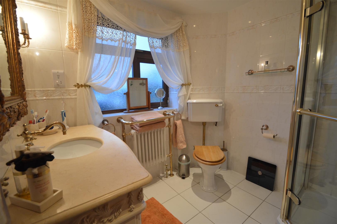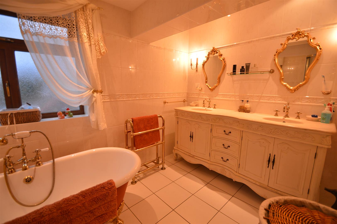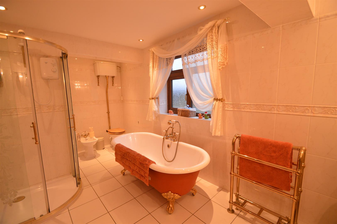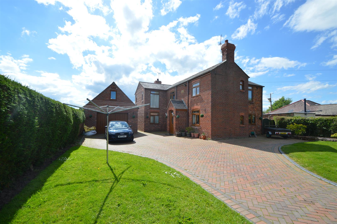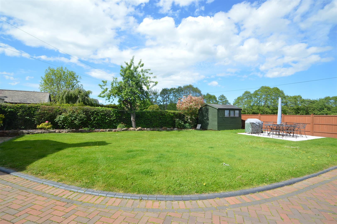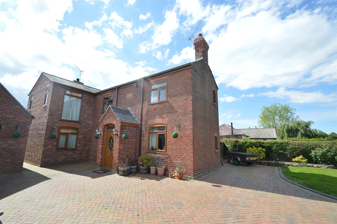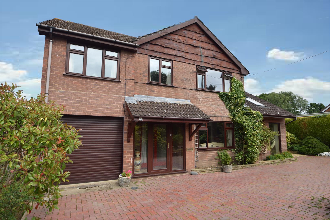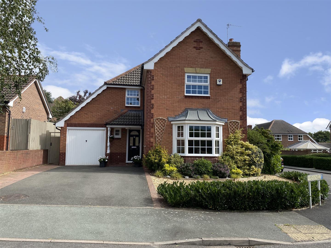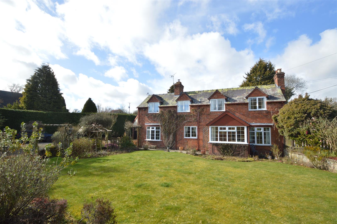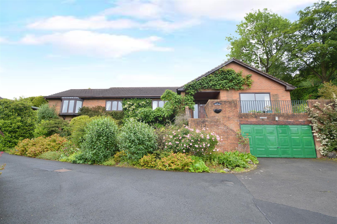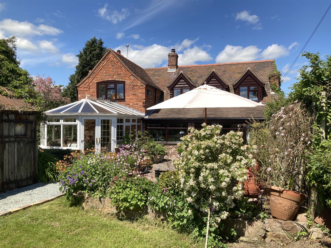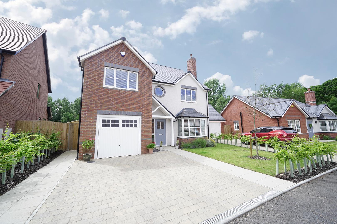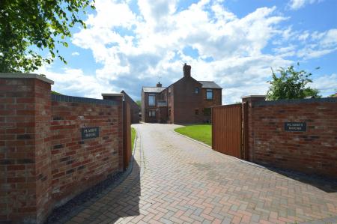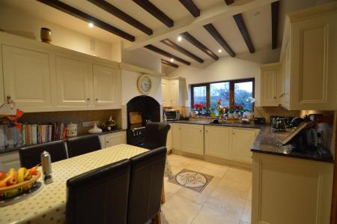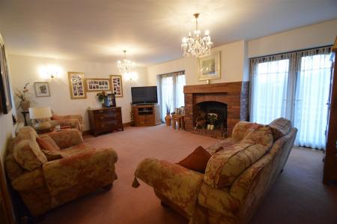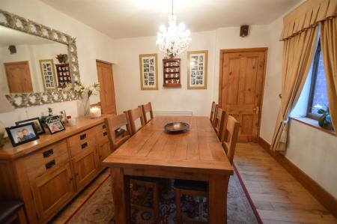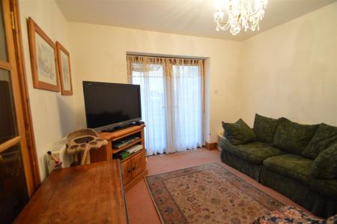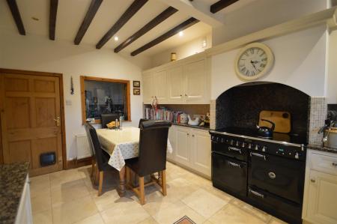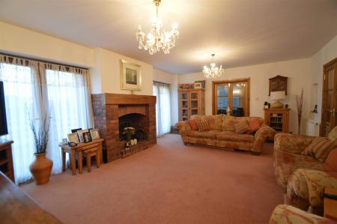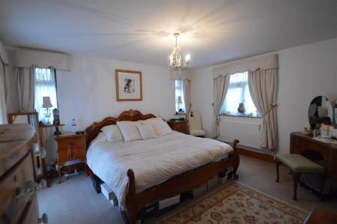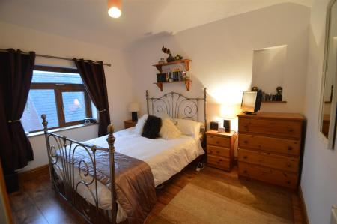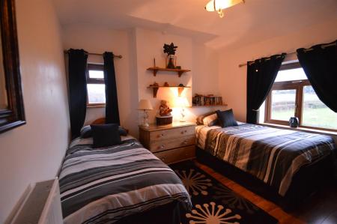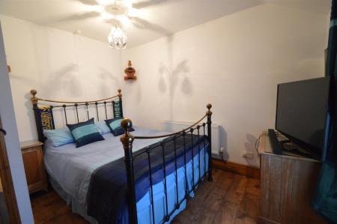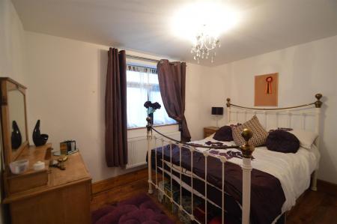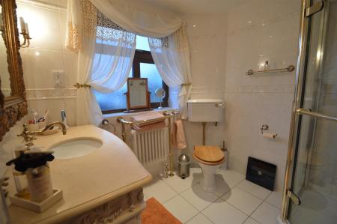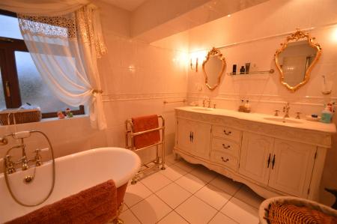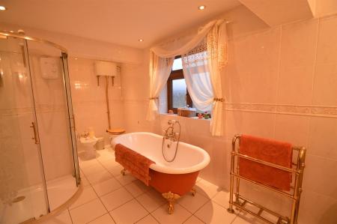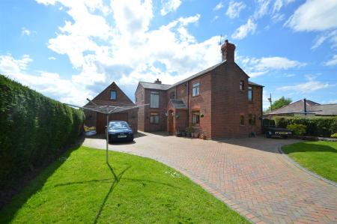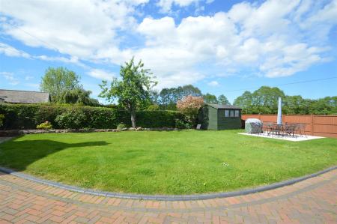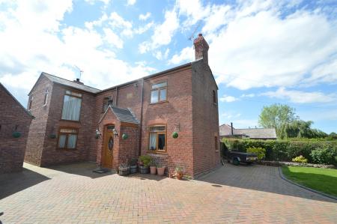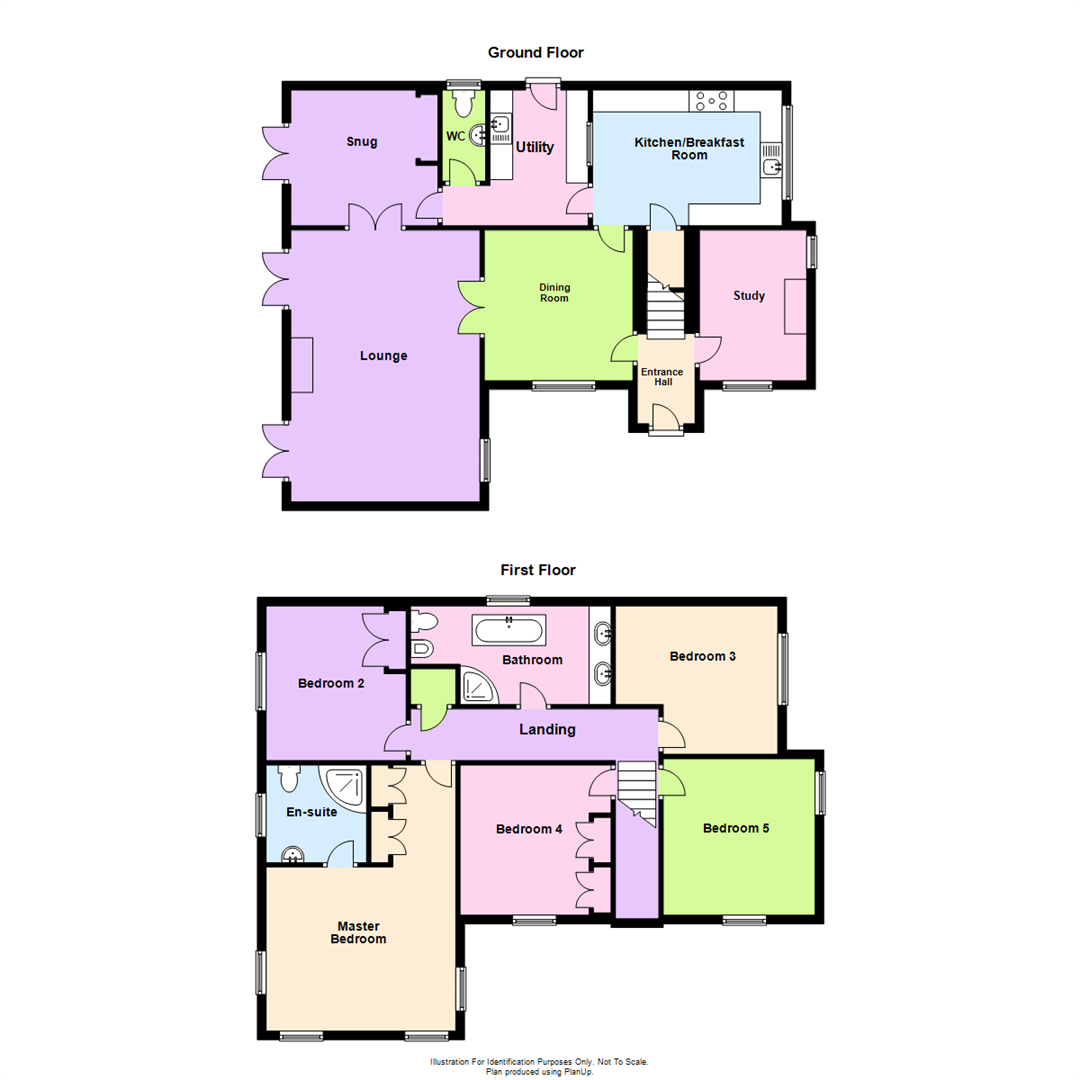- Spacious and well presented detached house
- Master bedroom with en suite shower room
- Four further bedrooms and family bathroom
- Two reception rooms and snug
- Garage, ample parking
5 Bedroom Detached House for sale in Oswestry
This spacious, characterful and well presented, five bedroom detached property provides well proportioned accommodation throughout comprising; entrance hall, study, dining room, lounge, kitchen/breakfast room, utility room, snug, cloakroom, master bedroom with en suite shower room, four further double bedrooms and a large family bathroom. Neatly kept and spacious front garden. Garage and ample parking. The property also benefits from oil fired central heating and double glazing.
The property is attractively situated on a quiet country lane, in a sought after rural location. The nearby village of Kinnerley provides a post office/village shop and primary school, whilst there is a medical centre available in Knockin. Commuters will find that the property is well placed for access to the A5, with links to Shrewsbury where the is an excellent range of amenities, whilst also being close to Oswestry, with again, further road links to Wrexham and Chester.
An extremely spacious and well presented, five bedroom, detached house.
Inside The Property -
Entrance Hall -
Study - 3.44m x 2.45m (11'3" x 8'0") - Attractive feature fireplace
Dining Room - 3.44m x 3.40m (11'3" x 11'2") - Wood flooring
Window to the front
Double doors to:
Lounge - 6.21m x 4.32m (20'4" x 14'2") - Attractive brick fireplace with beam over and log burner inset
Double set of French doors to the rear
Double doors to:
Snug - 3.10m x 3.36m (10'2" x 11'0") - Large built in store cupboard
French doors to the rear
Kitchen / Breakfast Room - 3.10m x 4.33m (10'2" x 14'2") - Fully fitted kitchen with a wide range of matching wall and base units comprising of cupboards and drawers with worktops over and tiled splash
Window to the front overlooking the garden
Understairs cupboard
Tiled floor
Utility Room - 3.10m x 2.00m (10'2" x 6'7") - Tiled floor
Range of worktops with cupboards beneath and space and plumbing for white goods
Side access door
Cloakroom - Wash hand basin, wc
STAIRCASE from entrance hall rising to FIRST FLOOR LANDING with loft access and built in airing cupboard.
Master Bedroom - 3.74m x 4.33m (12'3" x 14'2") - Double set of built in wardrobes
Windows to all three sides providing lovely outlooks
En Suite Shower Room - Tiled shower cubicle
Wash hand basin, wc
Tiled floor
Bedroom 2 - 3.53m x 3.20m (11'7" x 10'6") - Built in double wardrobe
Window to the rear
Bedroom 3 - 3.39m x 3.71m (11'1" x 12'2") - Window to the side
Bedroom 4 - 3.43m x 3.45m (11'3" x 11'4") - Built in double wardrobe
Window to the side with a lovely outlook
Bedroom 5 - 3.57m x 3.47m (11'9" x 11'5") - Windows to the front and side with lovely outlooks
Built in cupboard
Bathroom - Tiled shower cubicle
Free standing roll top bath
'His and Hers' wash hand basin set to vanity style unit
Bidet, wc
Tiled flooring
Outside The Property -
The property is approached through double solid wood entrance gates and over a spacious driveway, which provides ample parking and turning space and access to the DETACHED GARAGE.
The front garden is neatly kept and laid to lawn with a paved seating area and large garden shed. The whole is enclosed on all sides by brick walling and fencing.
Property Ref: 70030_28487278
Similar Properties
Willow Green, Preston Montford SY4 1DU
4 Bedroom Detached House | Offers in region of £425,000
This spacious, extended and improved, modern, 4 bedroomed detached family house includes : entrance hall, extended loung...
2 Pennywell,The Mount, Shrewsbury SY3 8BY
4 Bedroom Detached House | Offers in region of £425,000
This truly immaculate modern, detached 4 bedroomed family house is presented throughout to an exacting standard and boas...
Holly Cottage, Bushmoor, Craven Arms SY7 8DW
3 Bedroom Detached House | Offers in region of £425,000
ON LINE TOUR - This picturesque and charming 3 bedroomed detached country cottage provides well proportioned accommodati...
Rosyland, Clive Avenue, Church Stretton, SY6 7BL
3 Bedroom Detached Bungalow | Offers in region of £435,000
A delightfully situated and extremely spacious, three bedroom detached bungalow in an elevated position, enjoying deligh...
The Old Shop, Wattlesborough, Halfway House, Shrewsbury, SY5 9EA
3 Bedroom Detached House | Offers in region of £435,000
This particularly attractive, 3 bedroom detached property provides well planned and well proportioned accommodation and...
17 Ternley Orchards, Allscott, Telford TF6 5FB
4 Bedroom Detached House | Offers in region of £435,000
This immaculately presented, modern, 4 bedroomed detached house provides well planned and well proportioned accommodatio...
How much is your home worth?
Use our short form to request a valuation of your property.
Request a Valuation

