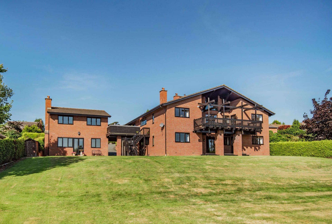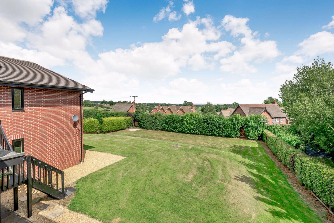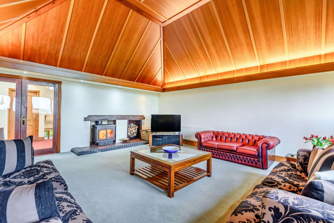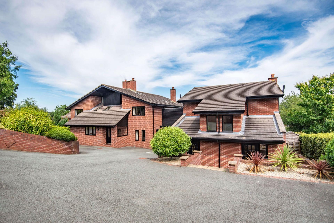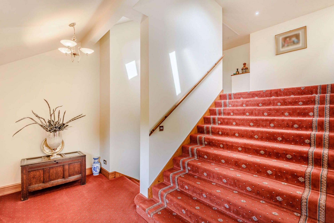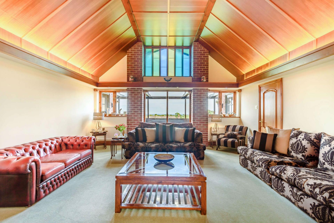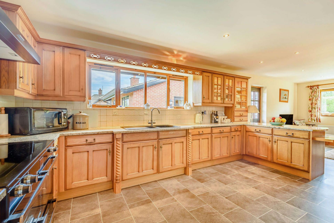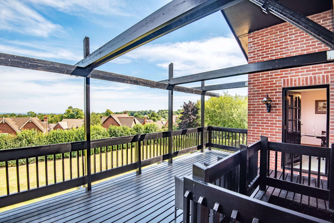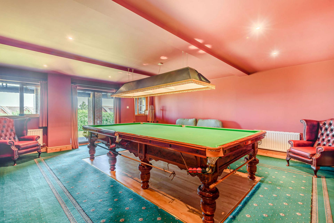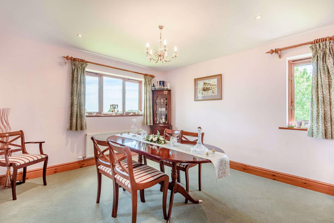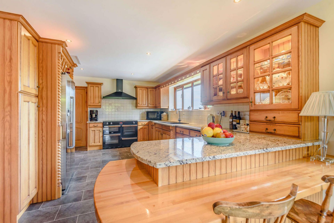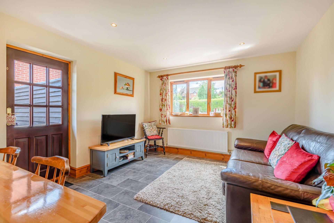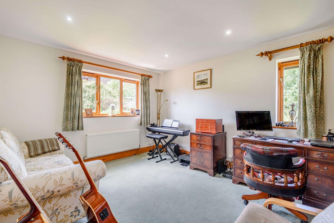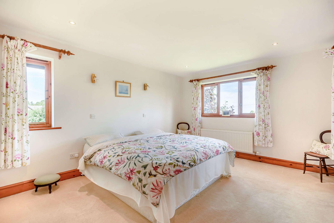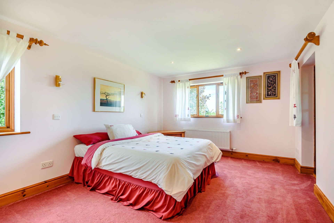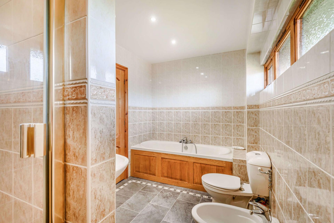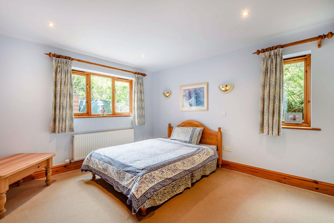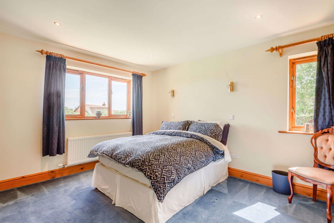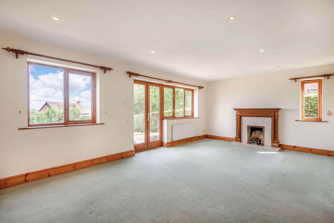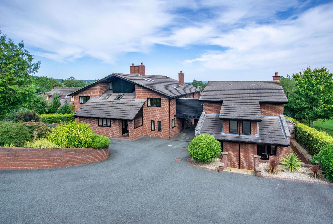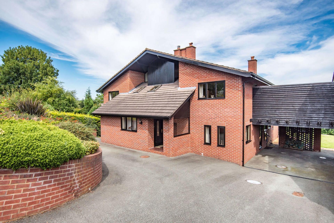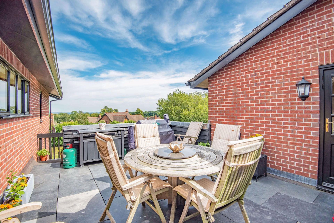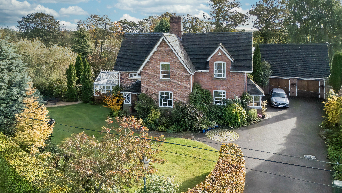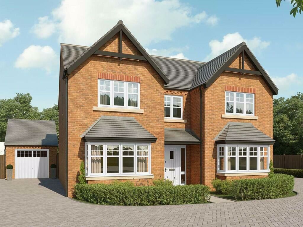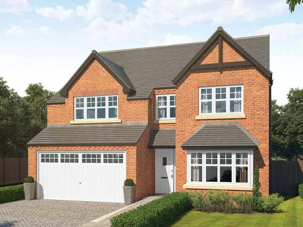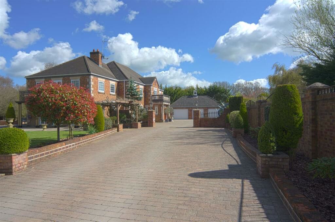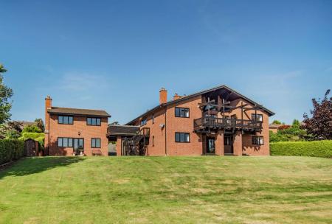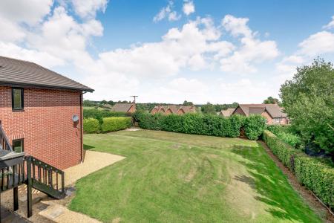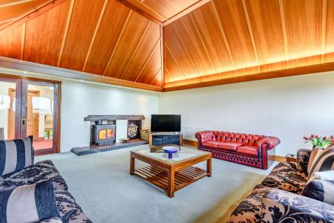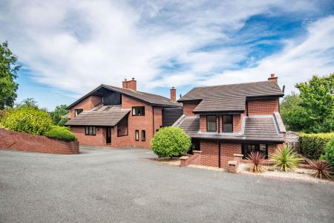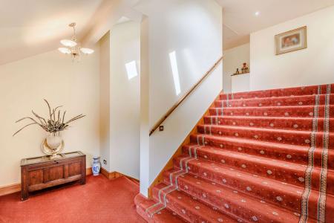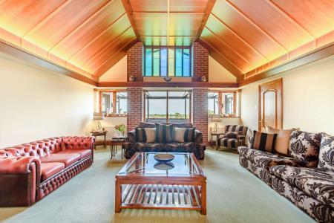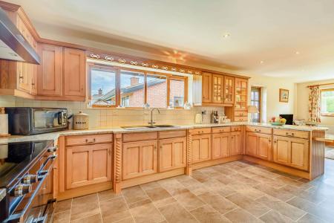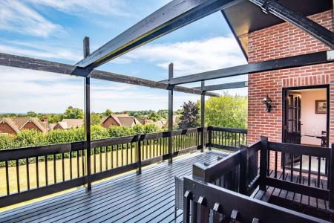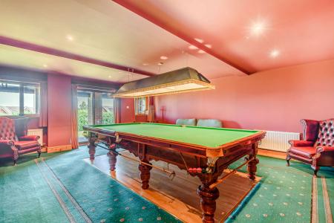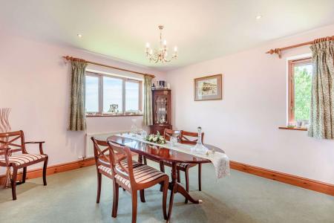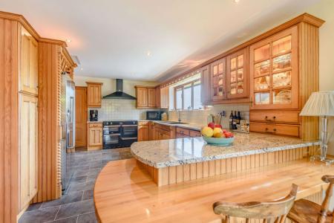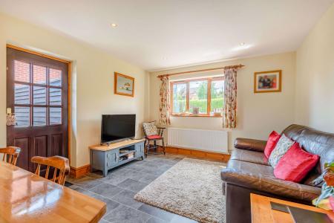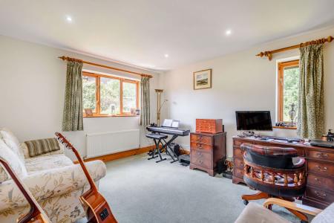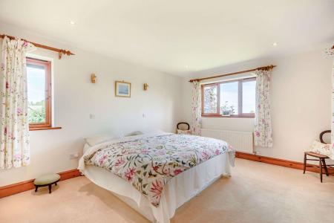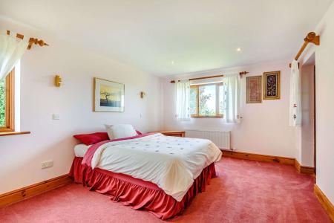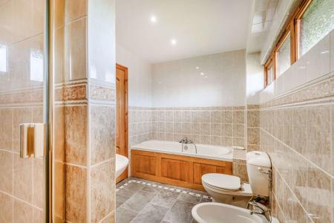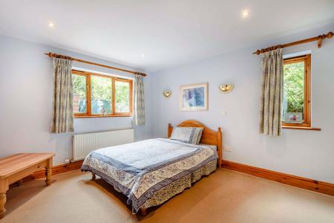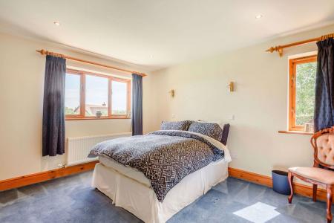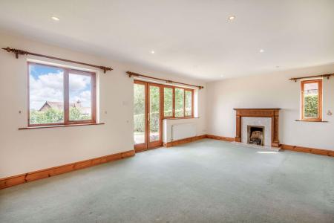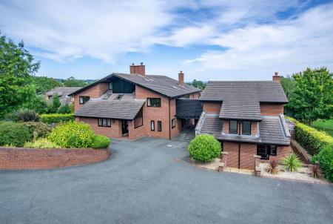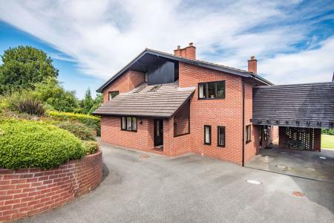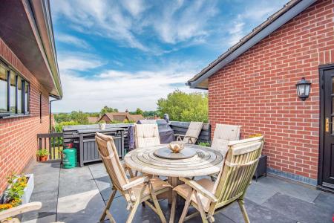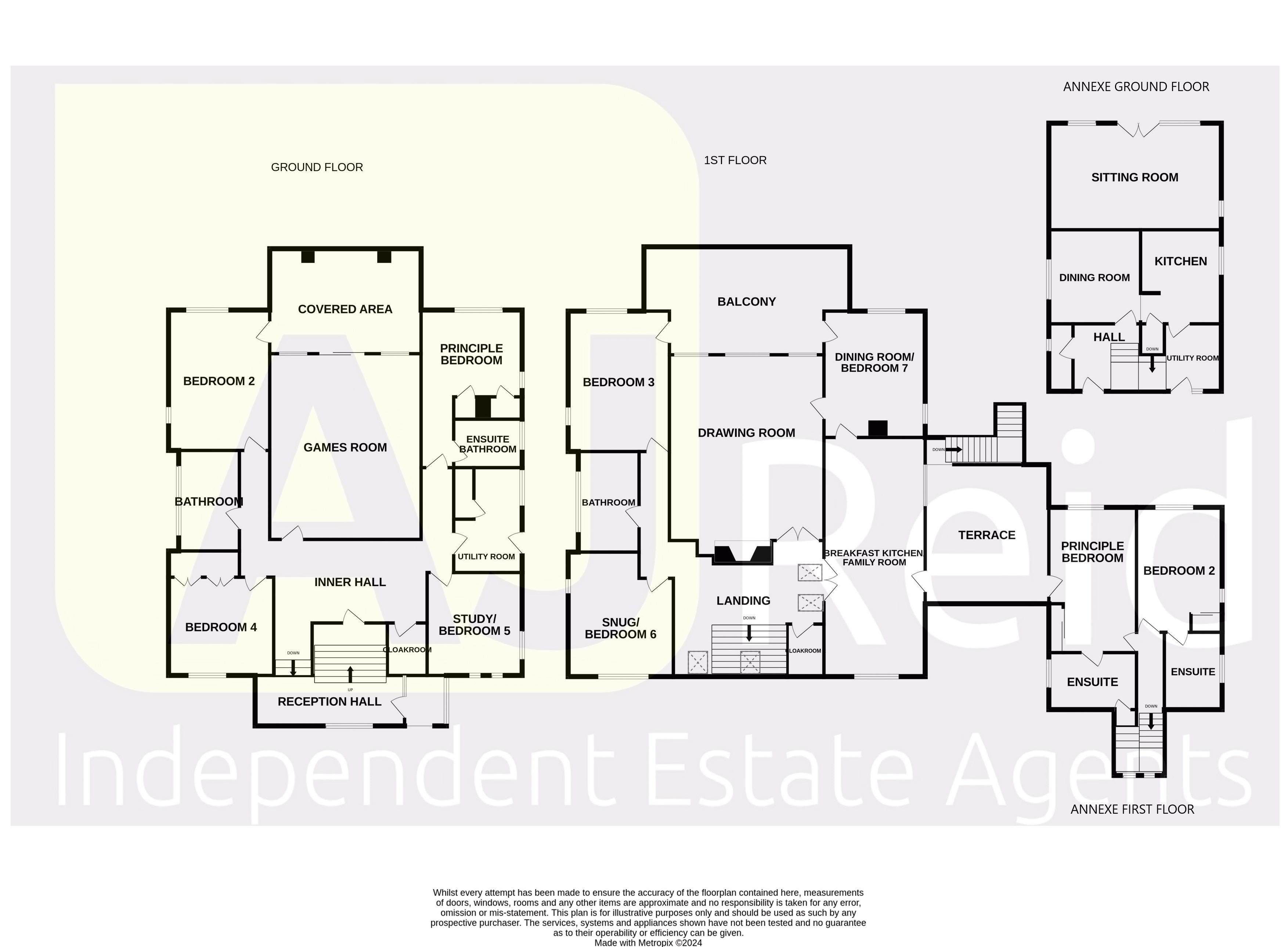- Individually Designed Contemporary Family Home
- Two Properties For The Price Of One
- 5 Bedroom House plus Detached 2 Bedroom Annexe
- Large Plot With Far Reaching Views
- Highly Sought After Village Location
- Extremely Well Presented Throughout
- 2 Balconies
- Overall Plot Just under Half An Acre
- Easily Maintained Gardens
- Suit 2 Families
9 Bedroom House for sale in Oswestry
***VIDEO TOUR AVAILABLE ON REQUEST***BOGOF....! Or as the saying goes "Buy One, Get One Free."
One thing is for certain, you get a lot of bricks and mortar for your money here.
Yes, the buyer of Silverdale House will also be the proud owner of a detached annexe (linked only by the upstairs terrace), meaning that two households can live completely independently. Thus, it would be ideal for a dependent relative, a holiday let or home office, subject to obtaining any necessary planning consents.
This extremely spacious, individual property (designed by the well-regarded Shropshire architect, Frank Healey) occupies a large plot of just under half an acre and commands far reaching views in the distance over rolling countryside.
Trefonen is a small village located approximately 3 miles south-west of Oswestry, and 3 miles east of the England-Wales border, in Shropshire. The village enjoys all major facilities a small community needs with a village shop, primary school, All Saints Church and local public house, The Barley Mow.
Nearby Oswestry has a good range of shopping, leisure and amenities together with a host of excellent state and independent schools. Easy access to the A5 and A483 provide direct links to Shrewsbury (21 miles), Chester (30 miles), Wrexham (18 miles), Ellesmere (12 miles) and beyond, whilst the train station at nearby Gobowen provides regular rail services to Chester, Liverpool, Birmingham and London.
An internal inspection of this well presented, light and airy family home is most strongly recommended.
GROUND FLOOR
Main Entrance Porch
Reception Hall
15' 11'' x 6' 3'' (4.85m x 1.90m)
Impressive 7' (2.13m) wide staircase to first floor.
Inner Hall
Cloakroom
6' 2'' x 4' 7'' (1.88m x 1.40m)
Wash hand basin and WC.
Games Room
21' 5'' x 17' 9'' (6.52m x 5.41m)
Currently housing a full-sized snooker table (available by separate negotiation). Patio doors to rear garden. Firebird free-standing oil central heating boiler.
Principal Bedroom
12' 7'' x 11' 8'' (3.83m x 3.55m)
Wardrobes and door to rear garden.
En-Suite Bathroom
8' 0'' x 5' 8'' (2.44m x 1.73m)
Bath, wash hand basin and WC.
Bedroom 2
14' 3'' x 11' 8'' (4.34m x 3.55m)
Wardrobes and door to rear garden.
Family Bathroom
11' 10'' x 7' 0'' (3.60m x 2.13m)
Bath, wash hand basin, WC and shower cubicle.
Bedroom 4
12' 6'' x 12' 3'' (3.81m x 3.73m)
Wardrobes.
Study/Bedroom 5
11' 7'' x 11' 0'' (3.53m x 3.35m)
Utility Room
11' 1'' x 8' 1'' (3.38m x 2.46m)
Sink and drainer inset in worktops and plumbing for washing machine.
FIRST FLOOR
Spacious Landing
17' 6'' x 8' 11'' (5.33m x 2.72m)
Inner Landing
Cloakroom 2
6' 2'' x 4' 8'' (1.88m x 1.42m)
Wash hand basin and WC.
Snug/Bedroom 6
14' 5'' x 11' 8'' (4.39m x 3.55m)
Range of fitted bookshelves.
Drawing Room
21' 5'' x 17' 9'' (6.52m x 5.41m)
Vaulted timber panelled ceiling and fireplace with log burning stove.
Dining Room/Bedroom 7
14' 6'' x 11' 8'' (4.42m x 3.55m)
Door to balcony.
Breakfast Kitchen/Family Room
28' 8'' x 11' 7'' (8.73m x 3.53m)
Range of granite worktops, electric range style cooker, housing for American style fridge/freezer, wall cupboards, breakfast bar and door to terrace.
Inner Hall
Bedroom 3
14' 2'' x 11' 8'' (4.31m x 3.55m)
Wardrobes and door to garden.
Family Bathroom 2
11' 10'' x 7' 0'' (3.60m x 2.13m)
Bath, bidet, wash hand basin, WC and shower cubicle.
Terrace
17' 5'' x 14' 5'' (5.30m x 4.39m)
Alfresco dining area with steps down to rear garden and connecting door from annexe.
ANNEXE
GROUND FLOOR
L-Shaped Entrance Hall
6' 10'' x 4' 8'' (2.08m x 1.42m)
and 4' 3'' x 2' 11'' (1.29m x 0.89m)
Cloakroom
7' 11'' x 2' 10'' (2.41m x 0.86m)
Wash hand basin and WC.
Dining Room
10' 11'' x 10' 7'' (3.32m x 3.22m)
Sitting Room
20' 6'' x 12' 5'' (6.24m x 3.78m)
Fireplace and french doors to rear garden.
L-Shaped Kitchen
9' 6'' x 7' 5'' (2.89m x 2.26m)
and 6' 8'' x 3' 6'' (2.03m x 1.07m) Granite worktops, electric hob and split level cooker.
Utility Room
7' 10'' x 6' 2'' (2.39m x 1.88m)
Sink and drainer inset in base unit. Worcester free-standing oil central heating boiler.
FIRST FLOOR
Landing
11' 1'' x 2' 10'' (3.38m x 0.86m)
Bedroom 1
16' 11'' x 10' 2'' (5.15m x 3.10m)
narrowing to 8' 2" (2.49m) Wardrobes, full width dressing table and door to terrace.
En-Suite Bathroom 1
10' 0'' x 6' 8'' (3.05m x 2.03m)
Bath, wash hand basin and WC.
Bedroom 2
12' 8'' x 10' 0'' (3.86m x 3.05m)
Wardrobes.
En-Suite Bathroom 2
8' 10'' x 6' 9'' (2.69m x 2.06m)
Bath, wash hand basin and WC.
OUTSIDE
Tarmac driveway with parking for numerous vehicles leading to carport with electric charging point. Large well stocked, raised flower/shrub bed and 2 oil storage tanks.
Large rear garden laid to lawn, copper beach hedge, gravel paths, paved patio and covered veranda with raised timber deck.
Services
Mains water and electricity. Sewerage is via cesspit with pumping station to the mains drainage.
Central heating
Oil fired boiler(s) supplying radiators and hot water.
Tenure
Freehold.
EPC Grades
House: C Annexe: D
Agents Note 1
Silverdale House and Annexe are on one title deed but have both been registered as separate dwellings for council tax.
Council Tax
Shropshire Council - Band G (House) and Band C (Annexe).
Agents Note 2
Check broadband speed and mobile phone signal on Mobile and Broadband checker - Ofcom
Directions
From Oswestry town centre proceed along Upper Brook Street continuing past Oswestry School and onto the Trefonen Road. Continue into the village of Trefonen (about 2 miles) and turn right, just after the Barley Mow pub into Bellan Lane, continuing past the post office/shop, turning second right into Old Post Office Lane. Turn first right into Silverdale Drive.
Legislation Requirement
To ensure compliance with the latest Anti-Money Laundering regulations, buyers will be asked to produce identification documents prior to the issue of sale confirmation.
Referral Arrangements
We earn 30% of the fee/commission earned by the Broker on referrals signed up by Financial Advisors at Just Mortgages. Please ask for more details.
Important Information
- This is a Freehold property.
Property Ref: EAXML11645_12527846
Similar Properties
4 Bedroom House | Offers in region of £675,000
***VIDEO TOUR AVAILABLE ON REQUEST***According to Google's ‘AI Overview’, “Utopia is a noun that means a place where hum...
5 Bedroom House | Asking Price £594,995
This plot comes with over £35,000 worth of upgrades including upgraded kitchen and utility units with Silestone worktops...
5 Bedroom House | Asking Price £589,995
This home benefits from a South-West facing garden perfect for those summer BBQs and also comes with over £5,000 worth o...
Moss Lane, Bettisfield nr Whitchurch
5 Bedroom House | Offers in region of £1,095,000
***VIDEO TOUR AVAILABLE ON REQUEST***The Hollies is a fine example of a large family home finished to a high standard wi...

AJ Reid Independent Estate Agents (Whitchurch)
23 Green End, Whitchurch, Shropshire, SY13 1AD
How much is your home worth?
Use our short form to request a valuation of your property.
Request a Valuation
