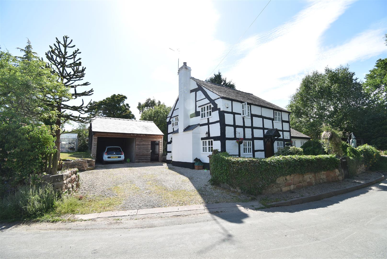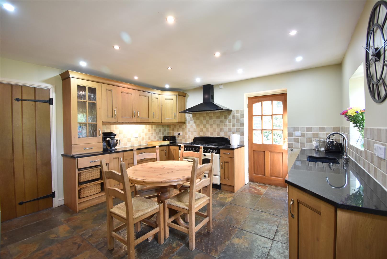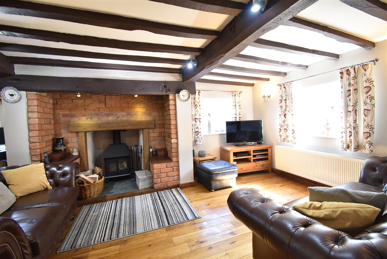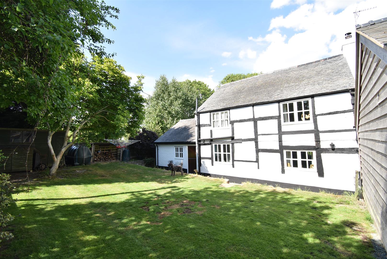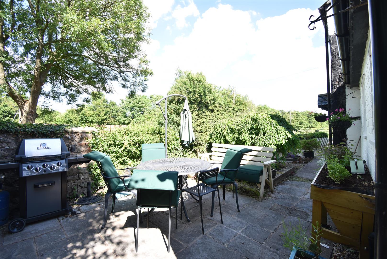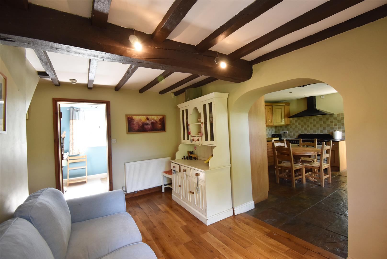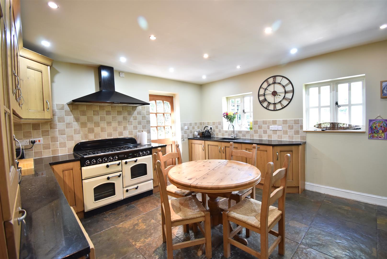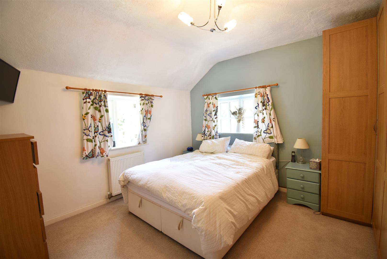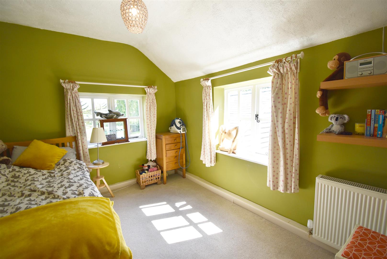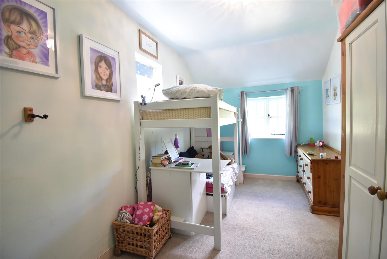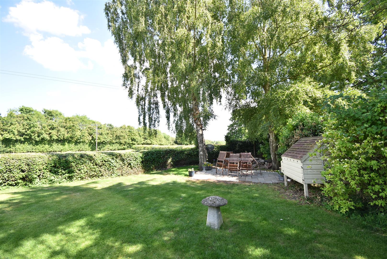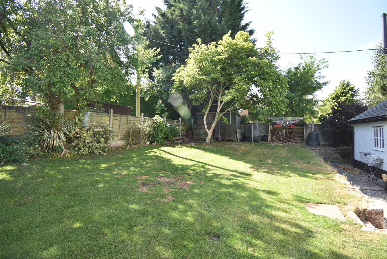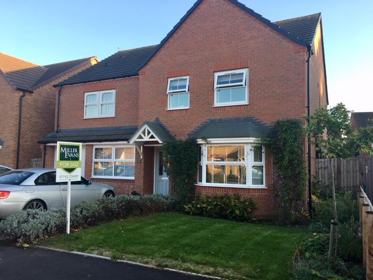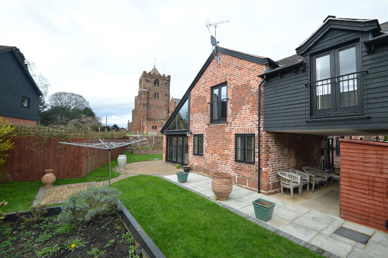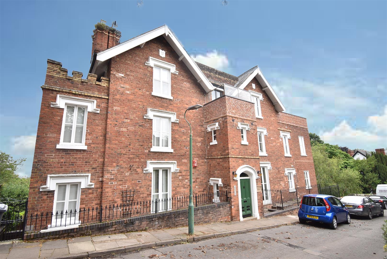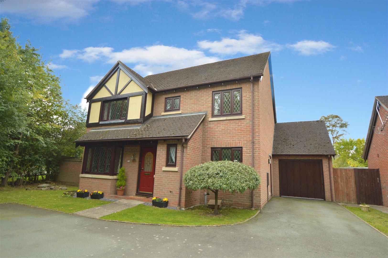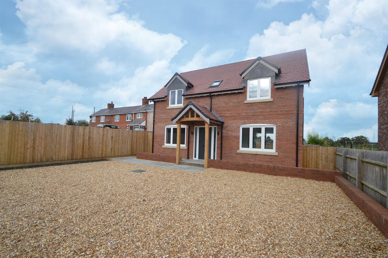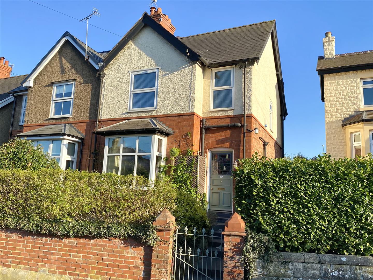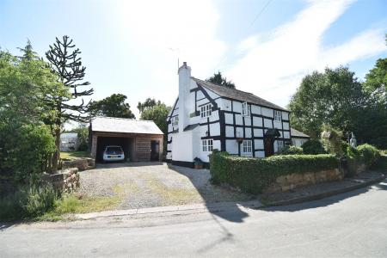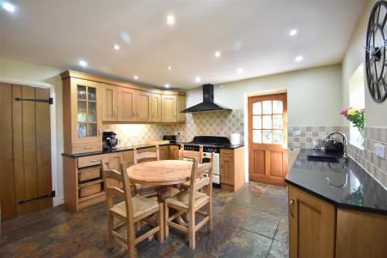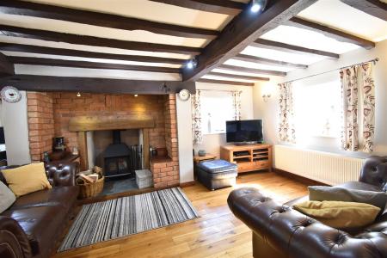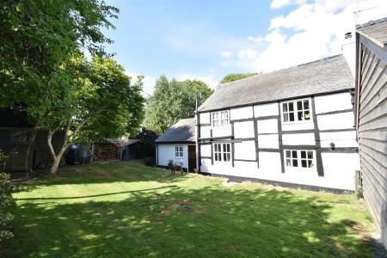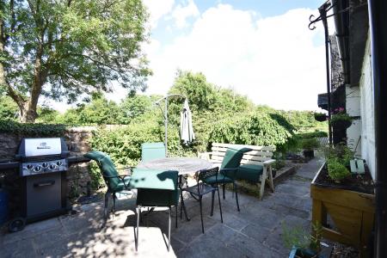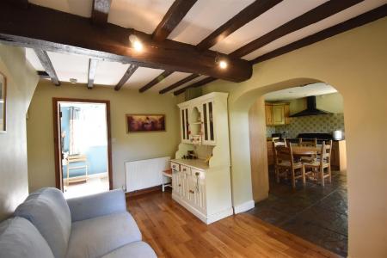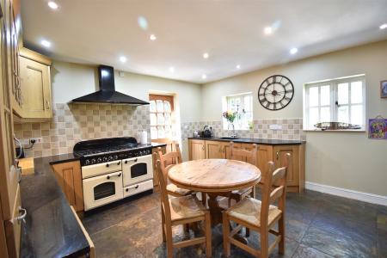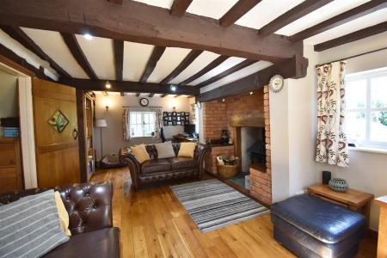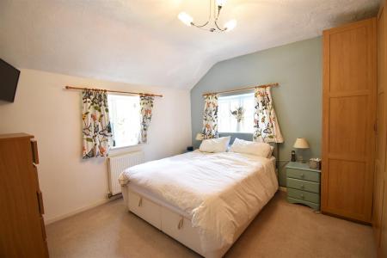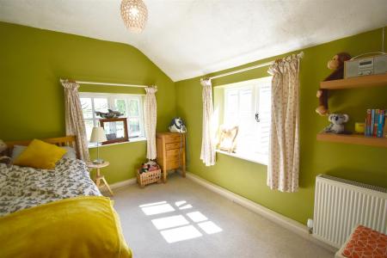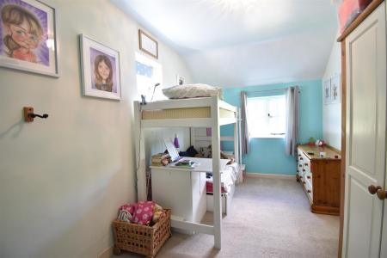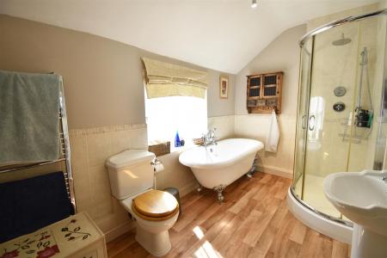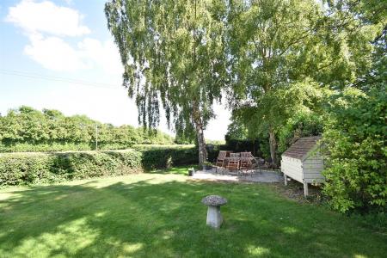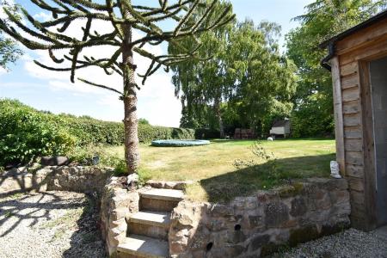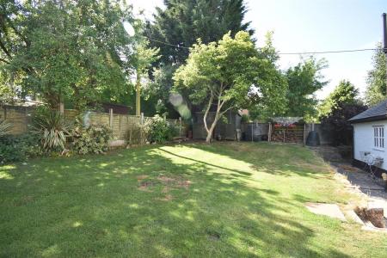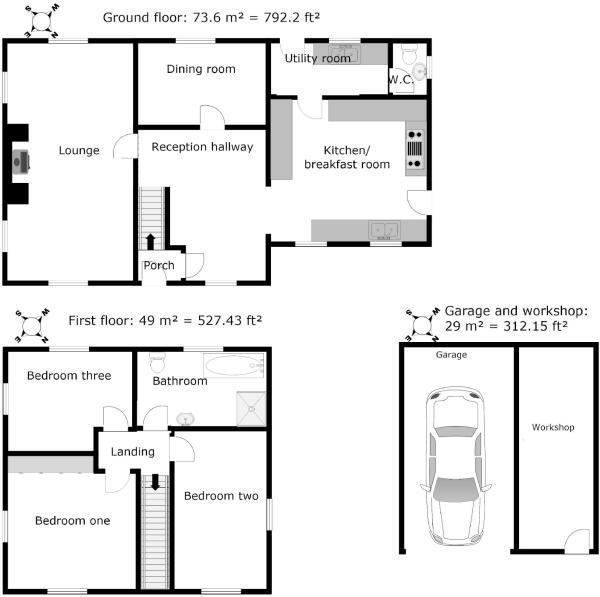- Attractive and charming, 3 bedroomed, Grade II listed detached property
- Sitting room, dining room, lounge, kitchen/breakfast room
- Utility and cloakroom
- 3 bedrooms and a family bathroom
- Off road parking, garage and workshop
- Attractive gardens.
3 Bedroom Cottage for sale in Oswestry
No Upward Chain. This attractive and charming, 3 bedroomed, Grade II listed detached property has been well maintained, much improved and extended by the current owners to provide well planned and well proportioned accommodation retaining a variety of original features. The accommodation includes : entrance hall, sitting room, dining room, lounge, kitchen/breakfast room, utility room, cloakroom/wc, 3 bedrooms and a family bathroom. Off road parking, garage and workshop. Attractive and private gardens. The property also benefits from oil-fired central heating and double glazing.
The property is pleasantly situated in the popular village of West Felton, where the village enjoys a shop, post office, primary school, public house, church and village hall and where there are excellent commuter links with the A5 being easily accessible.
An attractive, Grade II Listed 3 bedroomed detached country property.
Inside The Property -
Entrance Hall - Impressive timber wall beam
Sitting Room - 4.22m x 3.51m (13'10" x 11'6") - Exposed ceiling beams
Window to the front.
Lounge - 6.65m x 3.56m (21'10" x 11'8") - Attractive Inglenook fireplace with exposed beam over with multi fuel stove inset
Exposed wall and ceiling beams
Window to 3 elevations overlooking the front, side and rear gardens.
Dining Room - 3.61m x 2.31m (11'10" x 7'7") - Window to the rear overlooking the garden
Kitchen/Breakfast Room - 4.24m x 4.29m (13'11" x 14'1") - A fully fitted kitchen comprising of both wall and base units with cupboards and drawers with polished granite worktops over
Integrated range cooker and space and plumbing for further white goods
Slate tiled floor
Windows to the front
Underfloor heating
Door leading out to the side.
Utility - 3.30m x 1.50m (10'10" x 4'11") - With wall and base units providing storage
Underfloor heating
Window to the rear
Stable style door leading out to rear garden.
Cloakroom - Fitted with a white suite comprising low flush wc
Wash hand basin with tiled splash
Underfloor heating.
A STAIRCASE rises from the entrance hall to the FIRST FLOOR LANDING
Bedroom 1 - 3.51m x 3.81m (11'6" x 12'6") - Windows to both front and side
Exposed beams
Range of built in wardrobes.
Bedroom 2 - 4.52m x 2.51m (14'10" x 8'3") - Windows to the front and side.
Bedroom 3 - 3.61m x 2.90m (11'10" x 9'6") - Windows to the side and rear.
Exposed wall beams.
Bathroom - 3.71m x 2.11m (12'2" x 6'11") - Fitted with a modern white suite comprising wash hand basin
Low flush wc
Free standing bath with mixer taps and shower attachment over
Fully tiled shower cubicle housing a dual head mixer shower
Part tiled walls and window to the rear.
Outside The Property -
Detached Garage - 5.51m x 3.10m (18'1" x 10'2") - With an open front and adjoining :
Workshop - 5.51m x 2.11m (18'1" x 6'11") - With power points and lighting.
TO THE FRONT the property is approached over a gravelled driveway providing parking and access to the detached garage and workshop. The front gardens are neatly kept and approached through a wicket gate and path leading to the formal reception area. The garden has been gravelled for ease of maintenance and enjoys herbaceous and mature shrub borders, plants and bushes.
To the side of the property is a large area of neatly kept lawn, which is enclosed by mature hedging with a variety of plants, shrubs bushes and specimen trees insert.
To the rear is a good sized GARDEN which again is laid to lawn with a useful garden store and log store, enclosed by mature hedging and also with an external lighting and water point.
Property Ref: 70030_29688225
Similar Properties
18 Oakley Meadow, Wem, Shrewsbury, SY4 5SP
5 Bedroom Detached House | Offers in region of £375,000
This immaculately presented, detached five bedoom property has been tastefully extended to provide well proportioned acc...
Oakdale, 3 Church View, Baschurch, Shrewsbury, SY4 2GD
3 Bedroom Barn Conversion | Offers in region of £375,000
This extremely well presented, neatly kept and deceptively spacious barn conversion is situated on an enviable corner pl...
Apartment 3, Canonbury House, Kingsland, Shrewsbury SY3 7AH
2 Bedroom Apartment | Offers in region of £375,000
The apartment provides well planned and well proportioned accommodation throughout with rooms of pleasing dimensions wit...
1 Bowbrook Grange, Shrewsbury, SY3 8XT
4 Bedroom House | Offers in region of £379,995
This spacious, modern, four bedroom detached property is immaculately presented to include; re-fitted kitchen, en-suite...
Lavender House, Walford Heath, Shrewsbury, SY4 2HS
4 Bedroom Detached House | Offers in region of £380,000
This attractive and well designed, brand new four bedroom detached house has been built to a high standard of specificat...
203 Copthorne Road, Shrewsbury, SY3 8LX
3 Bedroom Semi-Detached House | Offers in region of £380,000
This three bedroom semi-detached house is presented to an exacting standard throughout and provides well planned and wel...
How much is your home worth?
Use our short form to request a valuation of your property.
Request a Valuation

