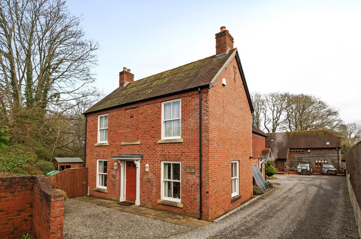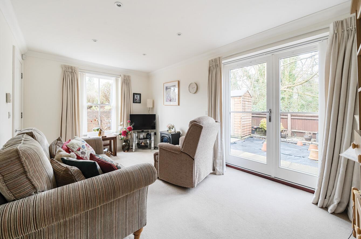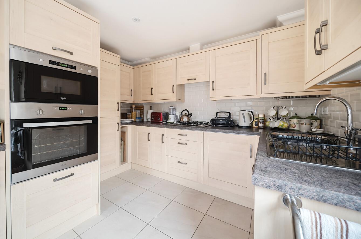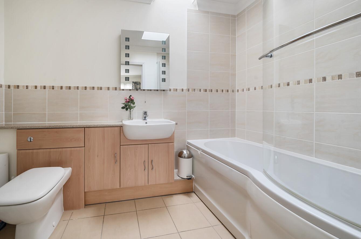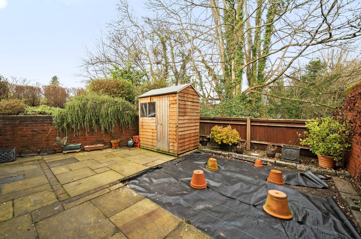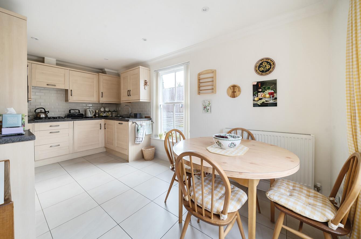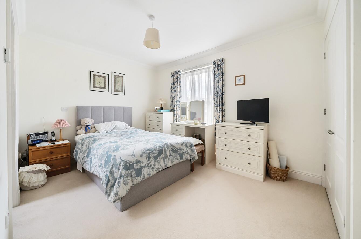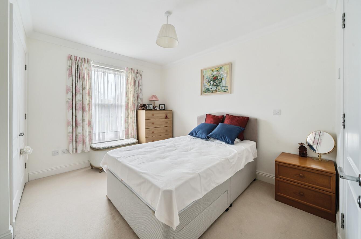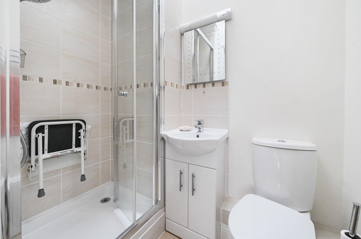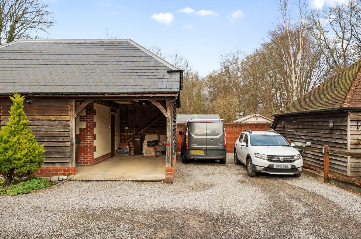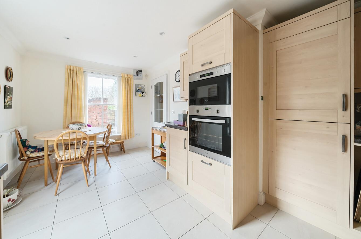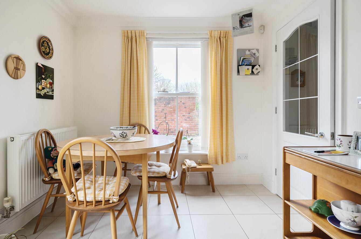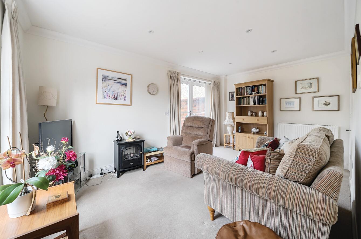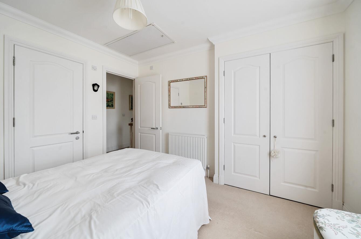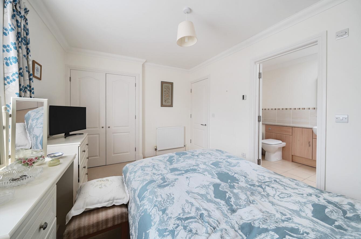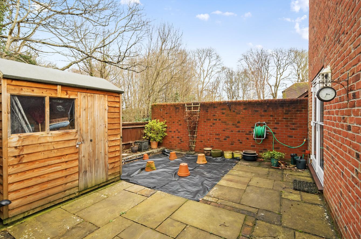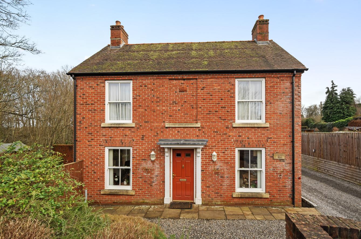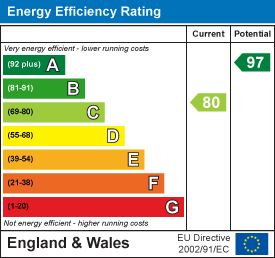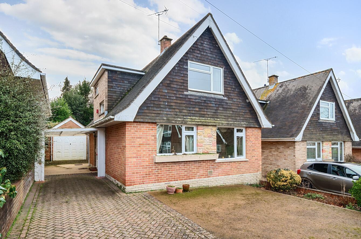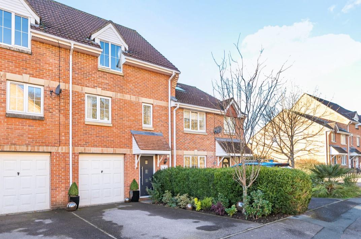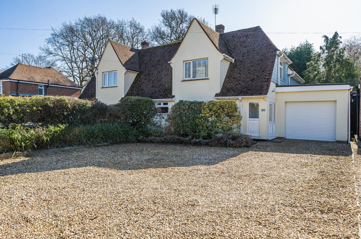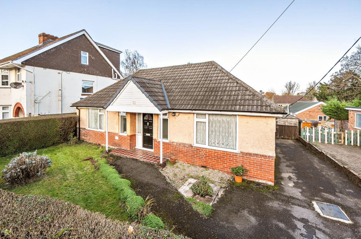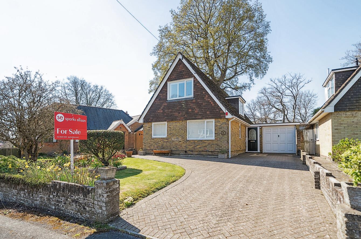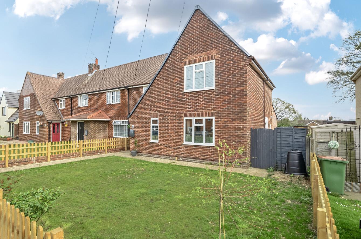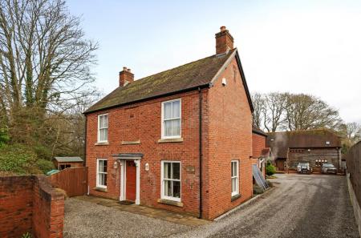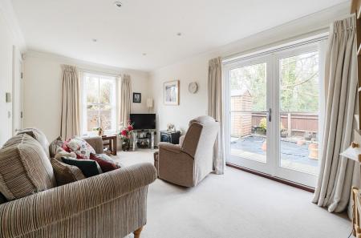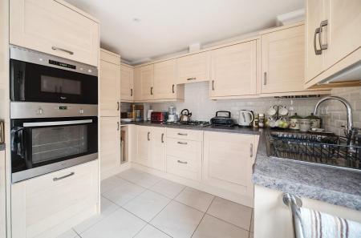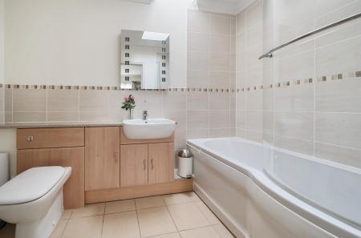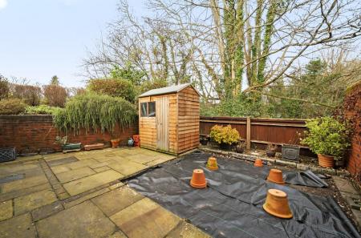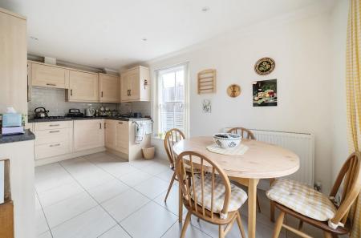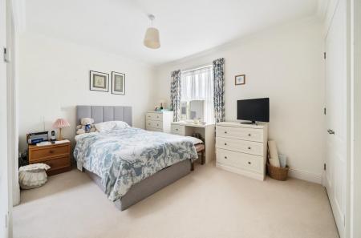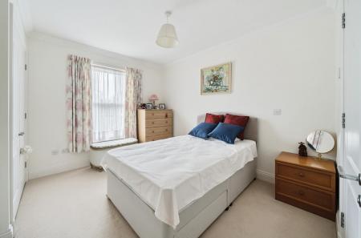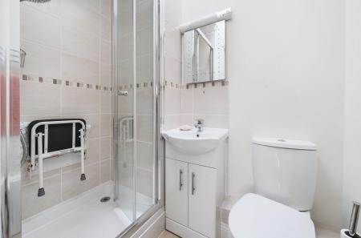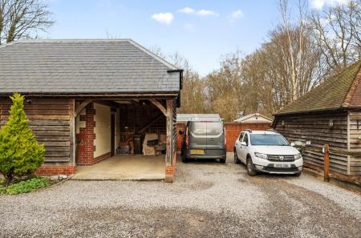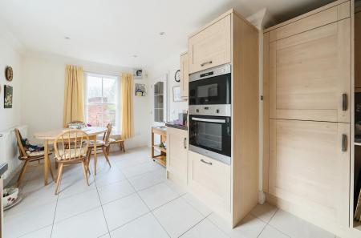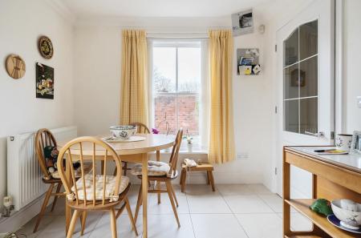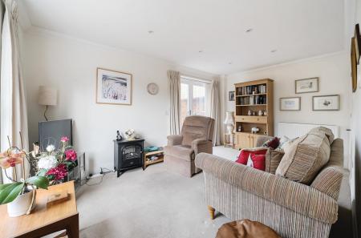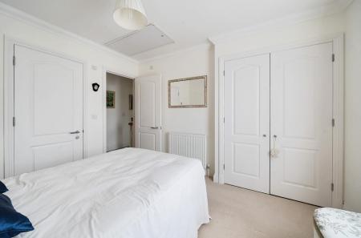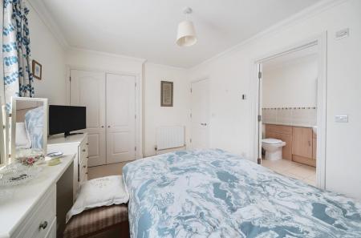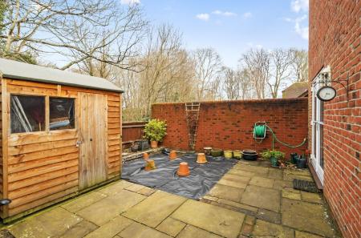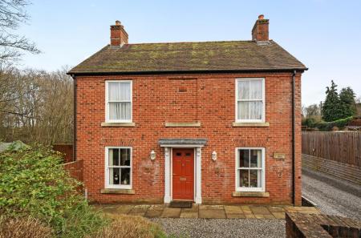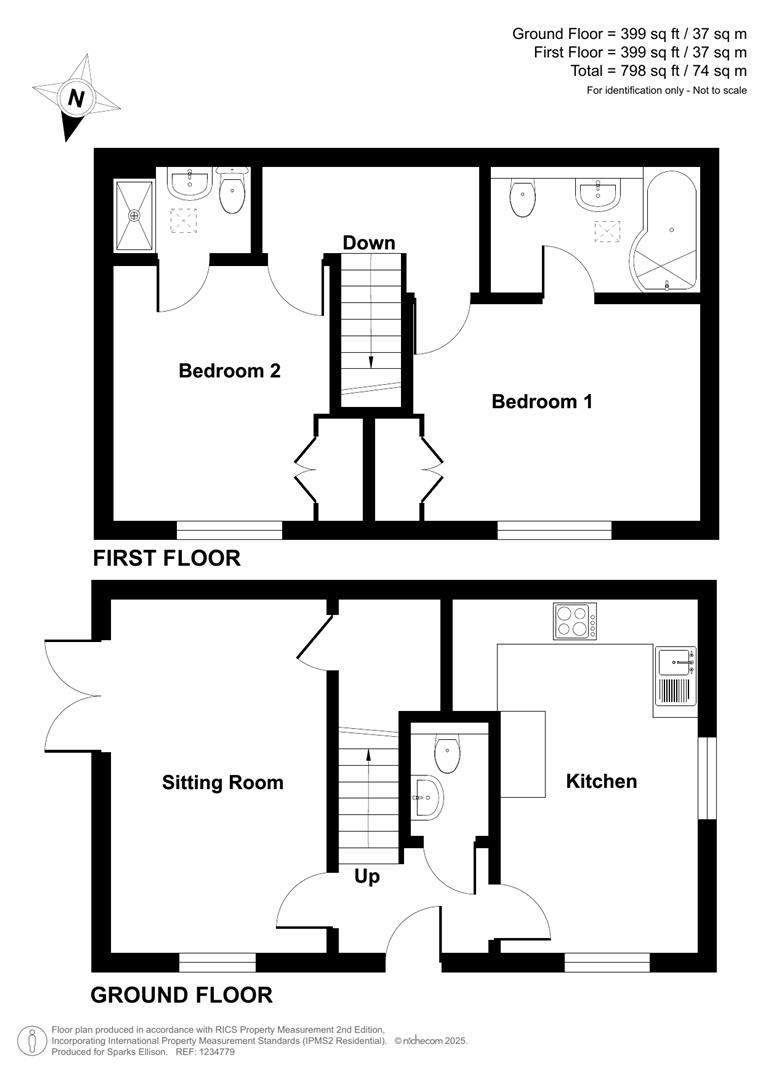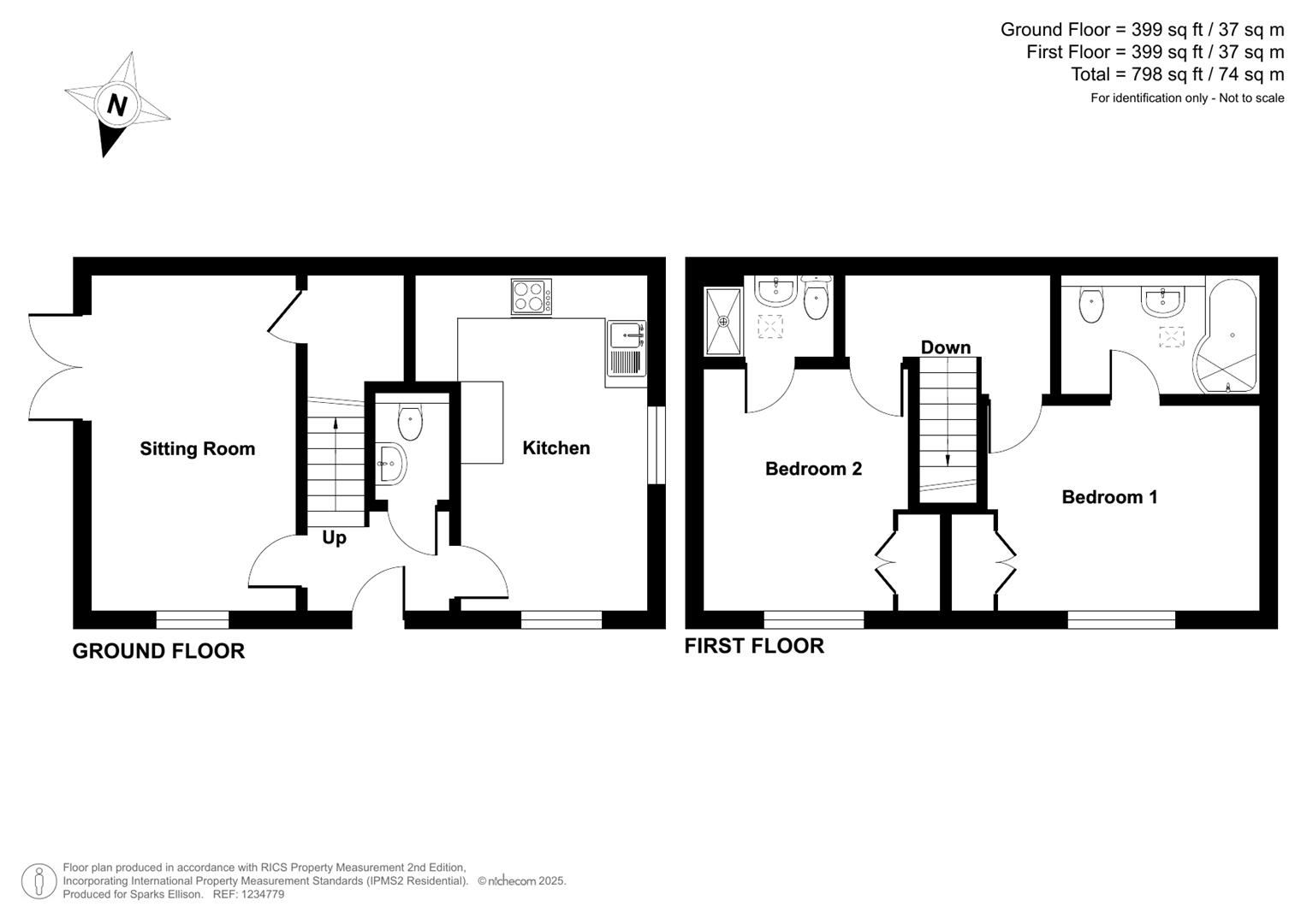2 Bedroom Semi-Detached House for sale in Otterbourne
An exceptional and most attractive double fronted two bedroom semi-detached home forming part of this small select development of just three homes constructed by a well respected local builder to an exacting specification in 2011. The property is presented in excellent condition throughout affording a host of wonderful attributes with accommodation consisting of sitting room with double doors to the garden, modern kitchen/dining room with fitted appliances, two double bedrooms both with en-suite facilities and to the rear is a car barn, parking and lock up storage. Charlotte Mede is situated within the picturesque village of Otterbourne which itself benefits from a host of day to day amenities to include a local store, public houses, church and schooling. The village is conveniently placed between Chandler's Ford and Winchester with Junction 12 of the M3 being within easy reach. The property is also offered for sale with no forward chain.
Accommodation -
Ground Floor -
Reception Hall: - Stairs to first floor.
Cloakrom: - Wash basin, wc, tiled floor.
Sitting Room: - 15'7" x 9'6" (4.75m x 2.90m) Double doors to garden, under stairs storage cupboard.
Kitchen/Dining Room: - 15'7" x 8'8" widening to 10'10" (4.75m x 2.64m x 3.30m) Range of units, electric oven, gas hob with extractor hood over, microwave, integrated fridge/freezer, dishwasher and washing machine, tiled floor, space for table and chairs, dual aspect windows.
First Floor -
Landing: -
Bedroom 1: - 12'8" x 9'3" (3.86m x 2.82m) Built in wardrobe.
En-Suite Bathroom: - 9'4" x 5'5" (2.84m x 1.65m) White suite with chrome fitments comprising P shaped bath with shower unit over, wash basin with cupboard under, wc, tiled floor, Velux window, underfloor heating.
Bedroom 2: - 11'3" x 9'7" (3.43m x 2.92m) Built in wardrobe, hatch to loft space.
En-Suite Shower Room: - 6'2" x 3'10" (1.88m x 1.17m) White suite with chrome fitments comprising shower cubicle with glazed screen, wash basin with cupboard under, wc, tiled floor, Velux window, underfloor heating.
Outside -
Front: - To the front of the property is a parking space and adjacent well stocked planted border providing screening with side gate to garden.
Garden: - Patio areas enclosed by walling and fencing with a pleasant outlook over a wooded area. Shed.
Car Port: - Approximately 17'9" x 9'2" Situated to the rear of the building with the benefit of light and power and lock up storage shed, further parking situated to the side. Please note that the car port is leasehold on a 999 year lease with the freehold held by 2 Charlotte Mede at no annual charge.
Other Information -
Tenure: - Freehold (Please note that the car port is leasehold on a 999 year lease with the freehold held by 2 Charlotte Mede at no annual charge.)
Management Charge: - Approximately �600 pa run by 3 households
Approximate Age: - 2011
Approximate Area: - 798sqft/74sqm
Sellers Position - No forward chain
Heating: - Gas central heating
Windows: - Double glazed windows
Loft Space: - Partially boarded with ladder and light connected
Infant/Junior School: - Otterbourne C of E Primary School
Secondary School: - Thornden Secondary School
Local Council: - Winchester City Council - 01962 840222
Council Tax: - Band C
Property Ref: 6224678_33635047
Similar Properties
Scantabout Avenue, Scantabout, Chandler's Ford
3 Bedroom Chalet | £425,000
A two/three bedroom detached chalet style home situated within the highly desirable Scantabout area and offered for sale...
Catmint Close, Knightwood Park, Chandler's Ford
3 Bedroom Townhouse | £425,000
A modern three bedroom, three storey townhouse situated in a popular cul de sac location within the well regarded Knight...
3 Bedroom Semi-Detached House | £425,000
A wonderful three bedroom semi-detached home affording spacious accommodation over both floors to incorporate three good...
Shaftesbury Avenue, Chandler's Ford
3 Bedroom Detached Bungalow | £435,000
A delightful 1920's detached bungalow pleasantly situated towards the southern end of Chandler's Ford. A particularly at...
Clanfield Drive, Chandler's Ford
3 Bedroom Chalet | £435,000
A detached chalet style home situated within close proximity of the centre of Chandler's Ford and close to Fryern Recrea...
Oakmount Road, Chandler's Ford
3 Bedroom End of Terrace House | £435,000
An extended and beautifully presented three/four bedroom end of terrace family home situated within close proximity to t...

Sparks Ellison (Chandler's Ford)
Chandler's Ford, Hampshire, SO53 2GJ
How much is your home worth?
Use our short form to request a valuation of your property.
Request a Valuation
