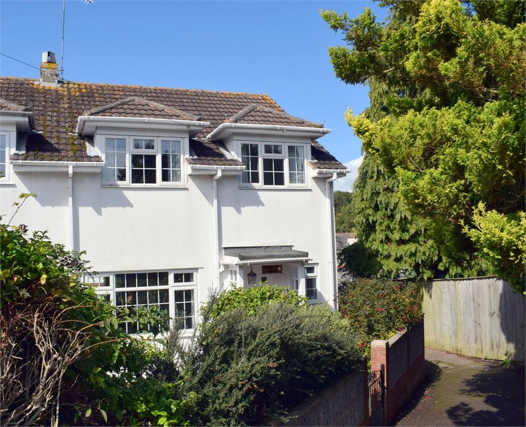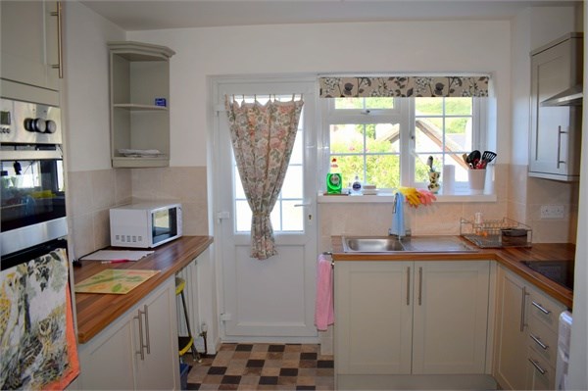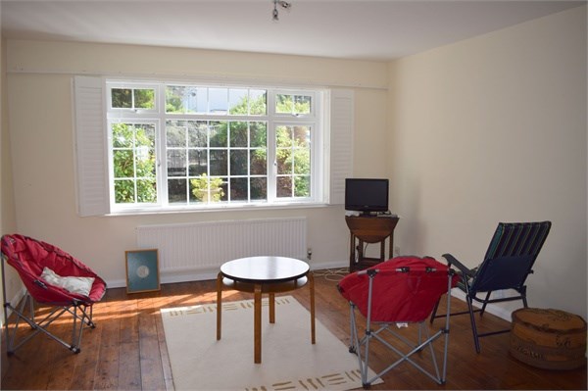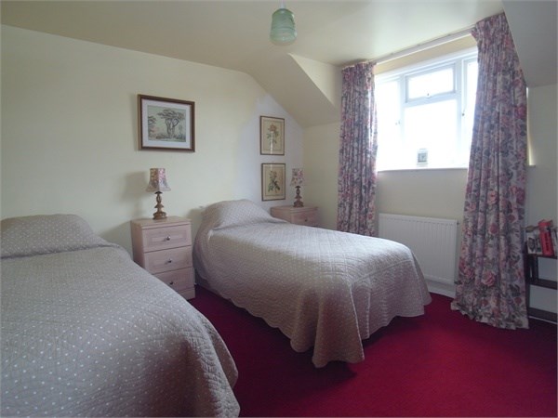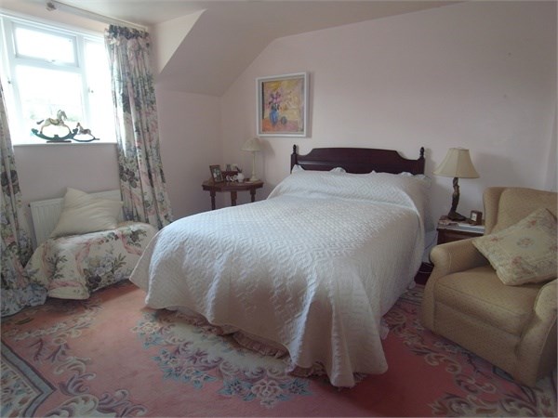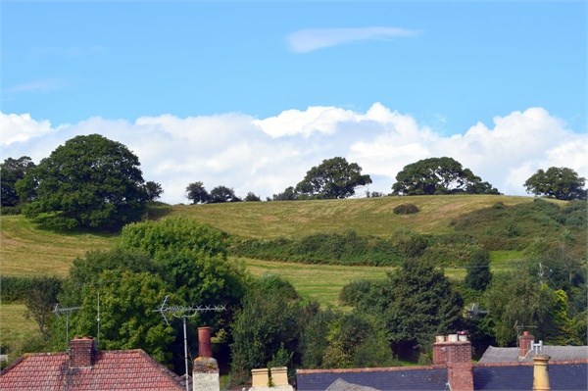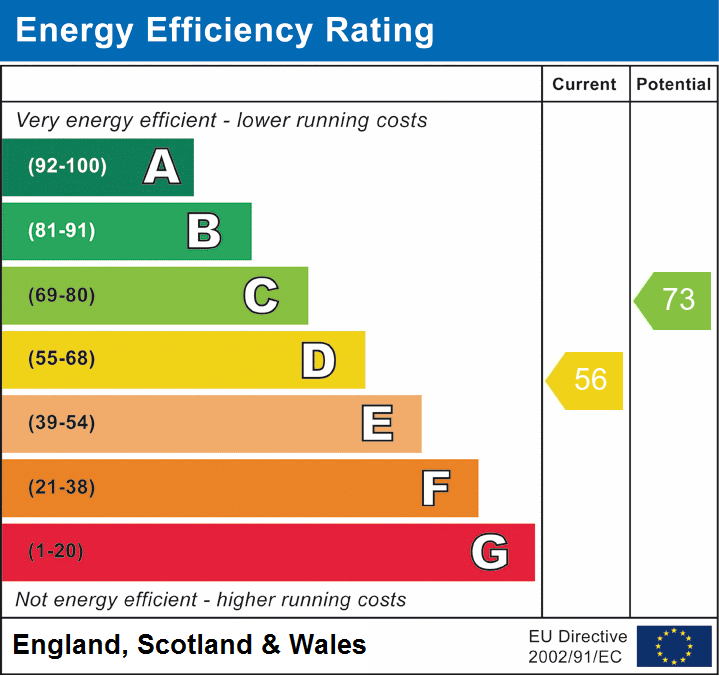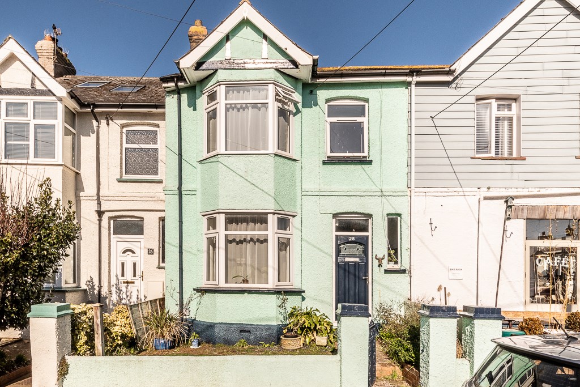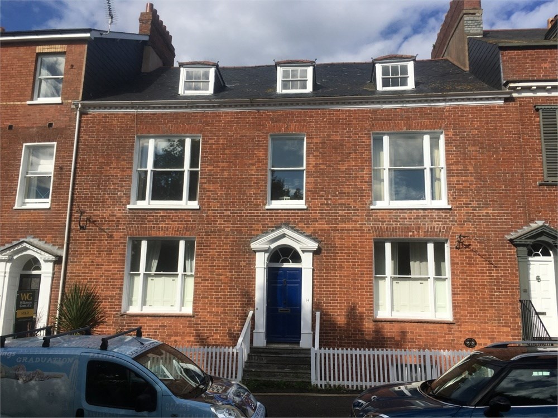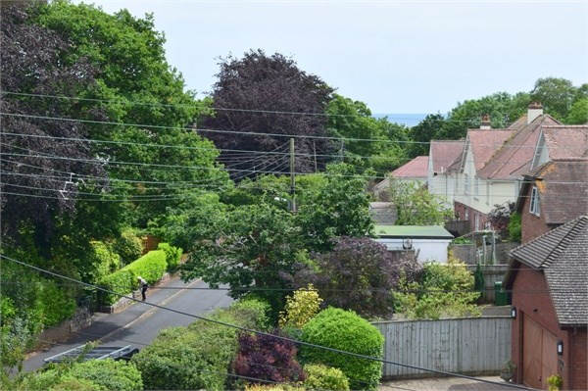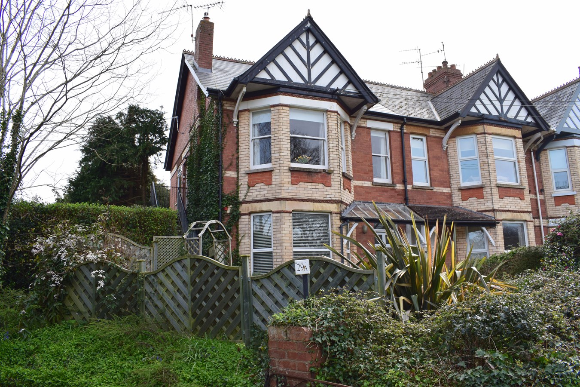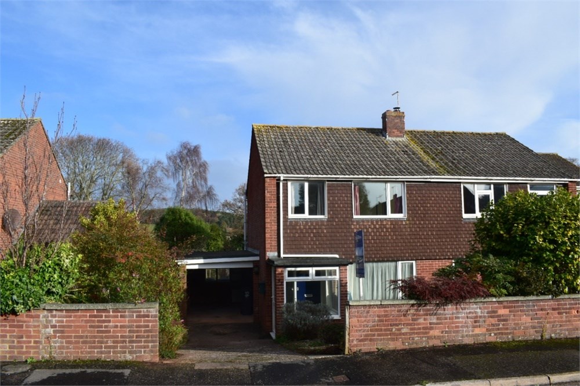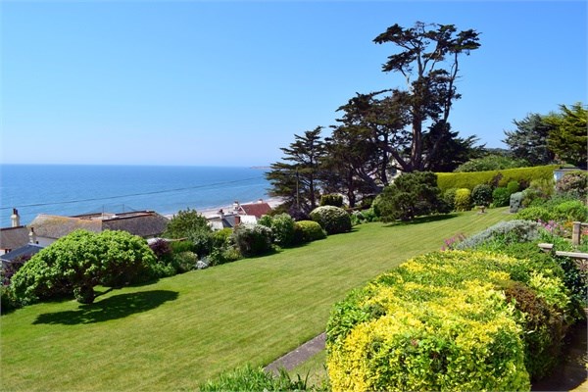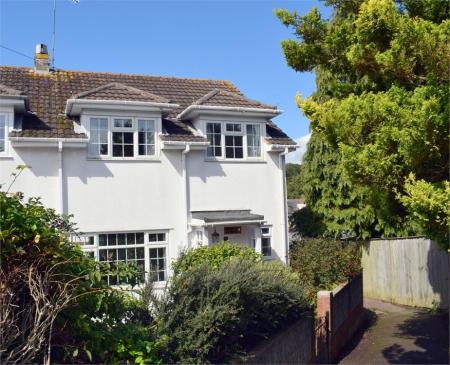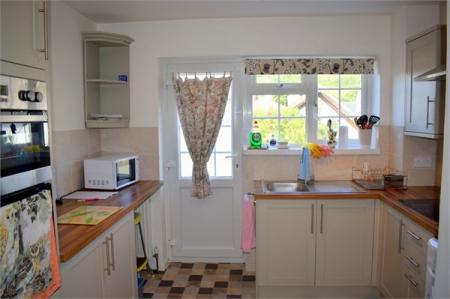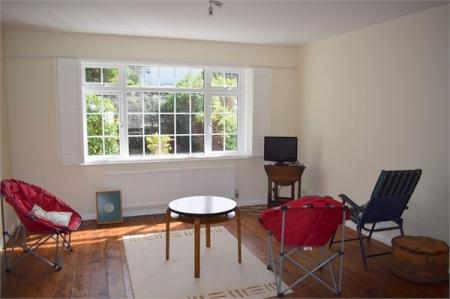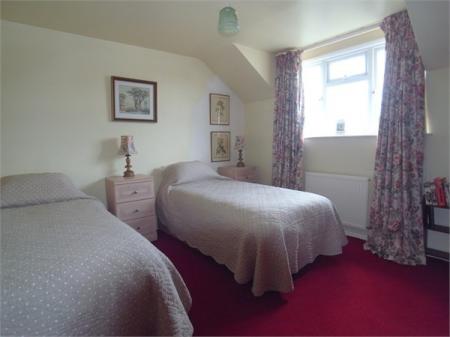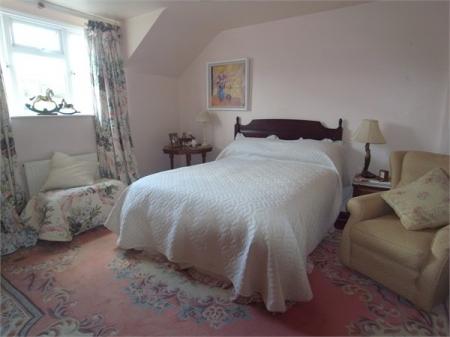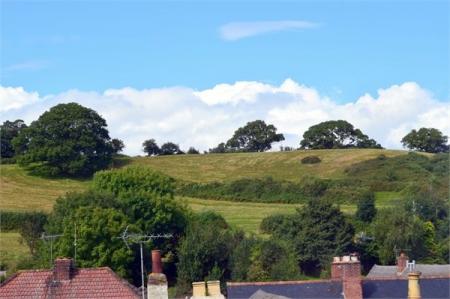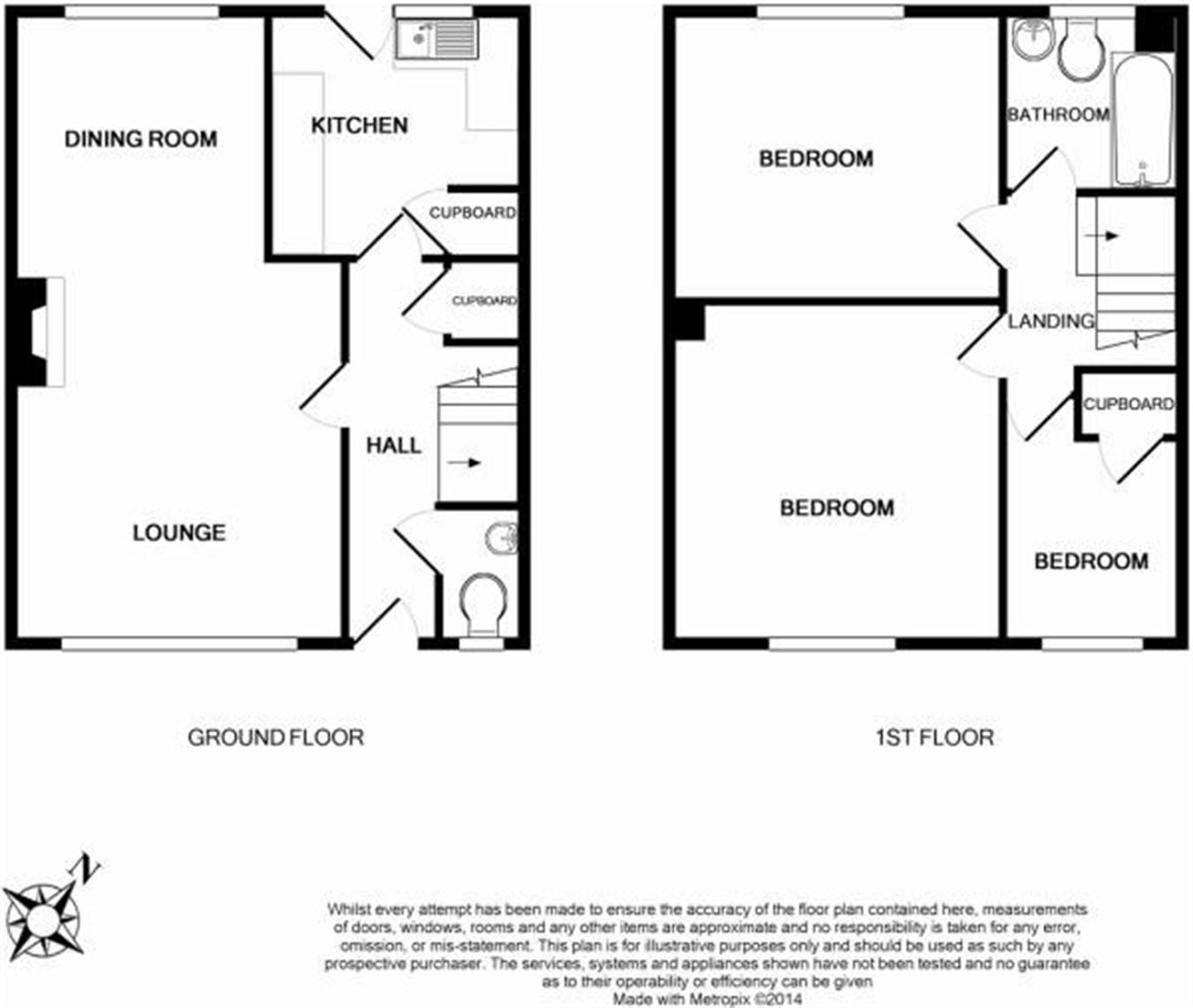3 Bedroom End of Terrace House for sale in Otterton, Budleigh Salterton
An exceptionally appealing end of terrace house, set in an attractive and quiet cul-de-sac near the centre of this traditional and highly sought after East Devon village.
The property affords a delightful outlook towards Anchoring Hill and the surrounding countryside. Internally the accommodation is spacious yet easy to maintain with notable benefits that include LPG gas fired central heating and uPVC double glazing, whilst outside there is a sheltered, private garden.
Specification
Specification
• 3 Bedrooms
• Lounge / Sitting Room
• Dining Room
• Kitchen
• Bathroom
• Separate W.C
• Garden
• Garage In Detached Block
Ground Floor
Open Entrance Porch
With courtesy lighting and UPVC double glazed front door with patterned window inset giving access to:
Reception Hall
With stairs rising to the first floor; under stair storage cupboard housing condensing combination LPG Gas fired boiler serving domestic hot water and central heating (installed we understand in 2007); radiator; stripped wood flooring; down lighters; single power point; central heating thermostat.
Separate W.C
Comprising of a pedestal wash hand basin; WC with dual push button flush; wall mounted electric consumer unit; radiator; UPVC double glazed window with patterned glass and deep tiled window sill.
Lounge / Dining Room
24' 7" x 13' 0" (7.49m x 3.96m) narrowing to 10' 2" (3.1m)
A charming, bright and spacious room with UPVC double glazed windows overlooking the front and rear elevations both with fitted wooden folding window shutters; views to surrounding countryside; stripped wood flooring; two radiators; feature Victorian style fireplace with open fire; television point; serving hatch to Kitchen; down lighters; 3 single & 1 double power points.
Kitchen
9' 6" x 10' 3" (2.9m x 3.12m)
Comprising of working surfaces with inset one and a half bowl single drainer sink unit with mixer tap over; cupboards, drawer units and appliance space beneath; electric cooker point; one wall mounted cupboard at eye-level; wall mounted corner shelf unit; cupboard recess currently housing the fridge freezer; extensively tiled walls; UPVC double glazed door giving access to the rear garden; UPVC double glazed window to rear elevation fitted with folding wooden window shutters; views of surrounding countryside.
First Floor
Landing
With access to roof space; single power point; down lighters; smoke alarm; doors giving access to:
Bedroom One
13' 1" x 12' 10" (3.99m x 3.91m)
A spacious Master Bedroom with UPVC double glazed window to front elevation; radiator; feature sloping ceiling; telephone point; TV aerial point; 2 single power points.
Bedroom Two
12' 10" x 11' 10" (3.91m x 3.61m)
Again a generously proportioned room with UPVC double glazed window overlooking the rear elevation and enjoying far reaching countryside views; radiator; feature sloping ceiling; 2 single power points.
Bedroom Three
9' 6" x 7' 3" (2.9m x 2.21m)
UPVC double glazed window to front elevation; airing cupboard over stairwell recess; radiator; feature sloping ceiling; double power point.
Bathroom
Comprising of a panelled bath with hand grips, shower unit over and shower splash screen; pedestal wash hand basin; WC; extensively tiled walls; radiator; UPVC double glazed window with patterned glass.
Outside
Garden
To the front of the property there is a pedestrian gate leading to an attractive, enclosed front garden with paved area and gravelled surround with colourful flower and shrub beds and boarders. Pedestrian side access leads to a timber shed and gas cylinder storage area. The rear garden is planned with ease of maintenance in mind comprising of paved patio areas.
Garage
Single garage with up and over door in separate block.
Services
Mains electricity, water and drainage are connected. Council Tax Band E.
Important Information
- This is a Freehold property.
Property Ref: 56077_24660619
Similar Properties
Greenway Lane, Budleigh Salterton, EX9
4 Bedroom Terraced House | £350,000
A deceptively spacious four bedroom house with versatile accommodation traditionally arranged over two floors. Particula...
2 Bedroom Ground Floor Flat | £350,000
Property:An elegant, ground floor apartment having its own approach off the much sought after Beacon and enjoying an out...
2 Copplestone Road, BUDLEIGH SALTERTON, EX9
3 Bedroom Maisonette | £339,000
PROPERTY:A spacious and well-proportioned maisonette, being one of only two properties within this distinctive Edwardian...
Station Road, Budleigh Salterton, EX9
2 Bedroom Apartment | Guide Price £365,000
The freehold interest of 29 Station Road owns this spacious ground floor apartment, the large side gardens with potentia...
Shortwood Close, Budleigh Salterton, EX9
3 Bedroom Semi-Detached House | £375,000
A semi-detached house with spacious and light accommodation that has superb potential to improve, re-model, and consider...
6 Coastguard Road, Budleigh Salterton, EX9
2 Bedroom Ground Floor Flat | £375,000
A ground floor, purpose built, apartment enjoying exceptional and uninterrupted views over Budleigh Salterton’s bea...

David Rhys & Co. (Budleigh Salterton)
Budleigh Salterton, Devon, EX9 6LQ
How much is your home worth?
Use our short form to request a valuation of your property.
Request a Valuation
