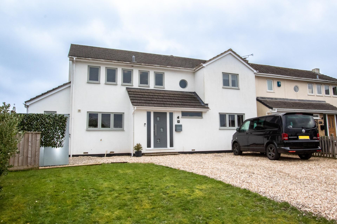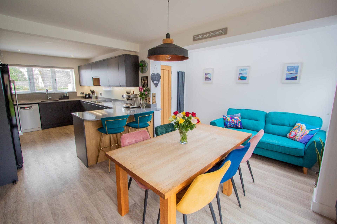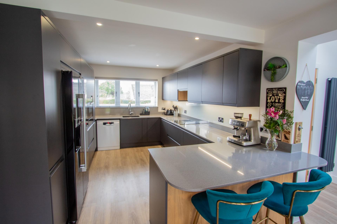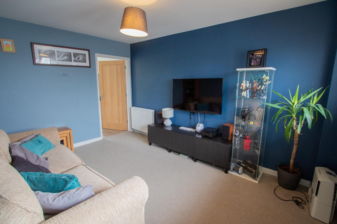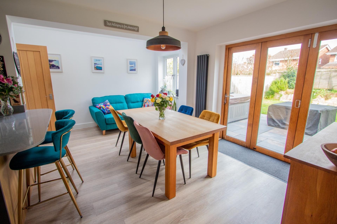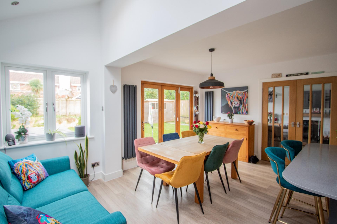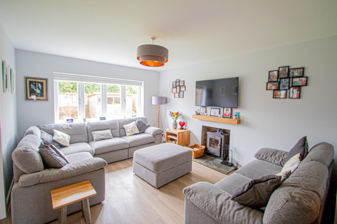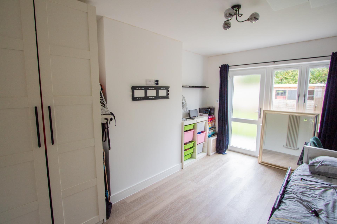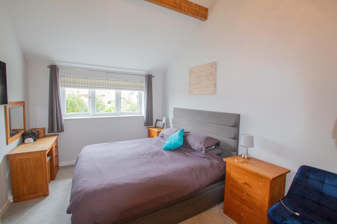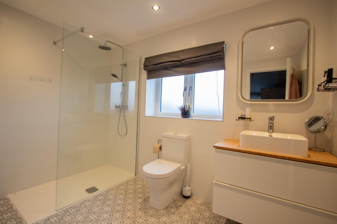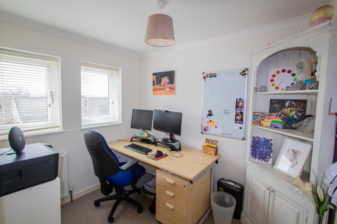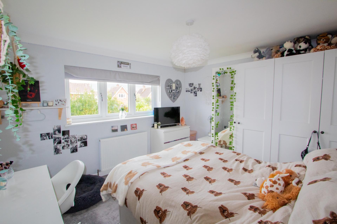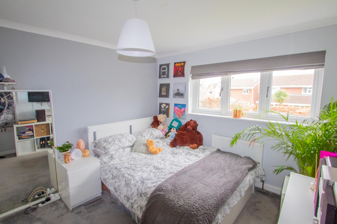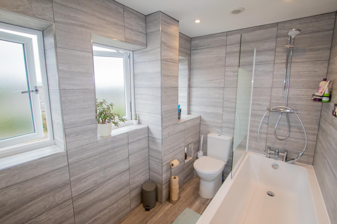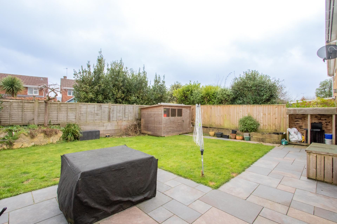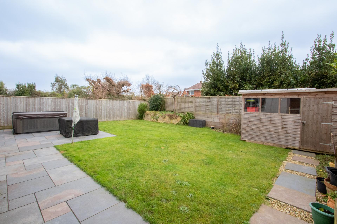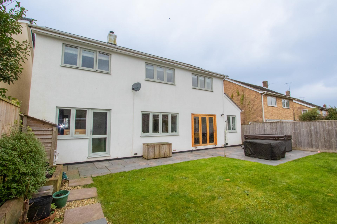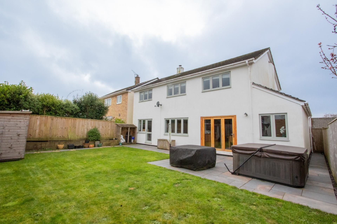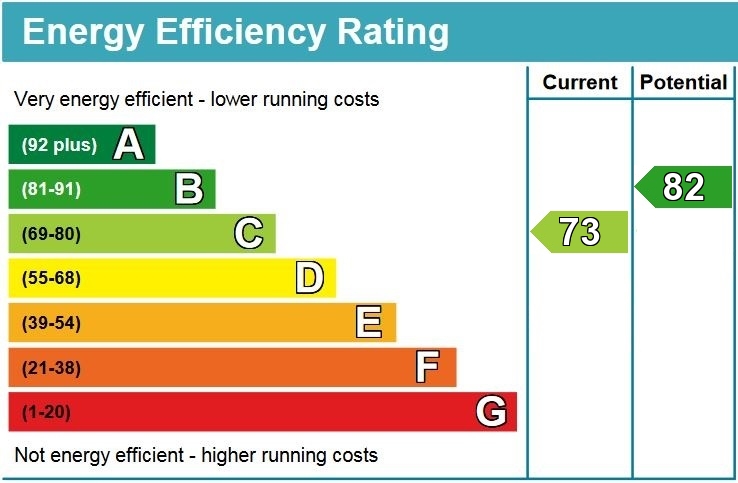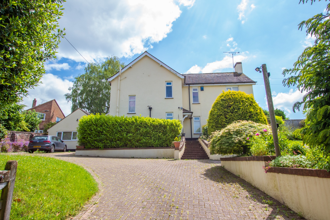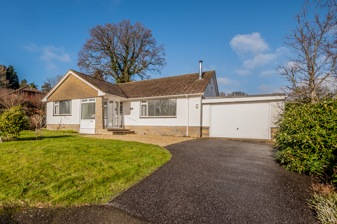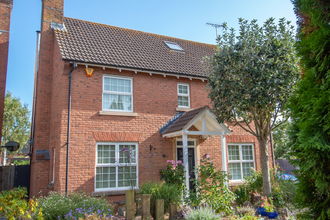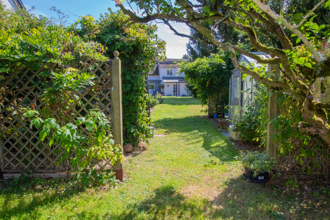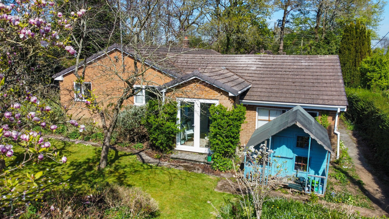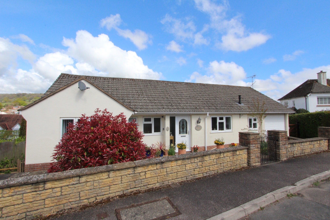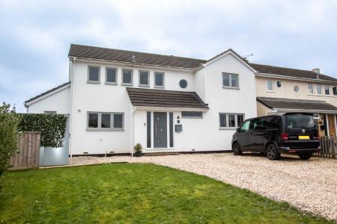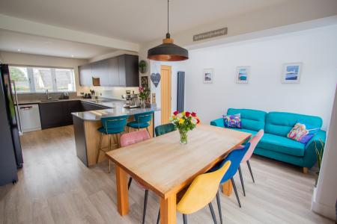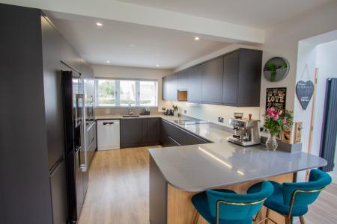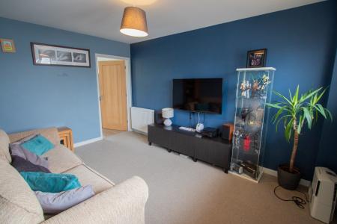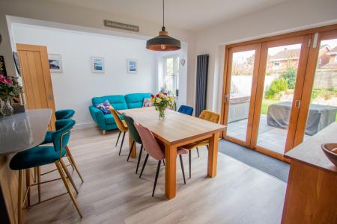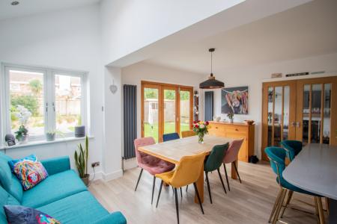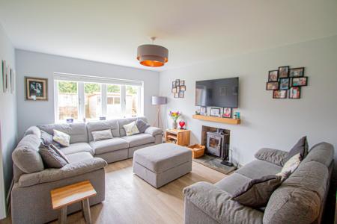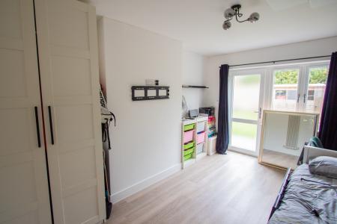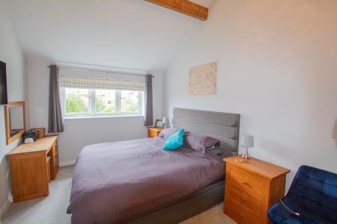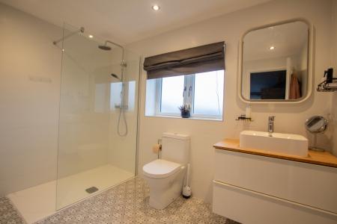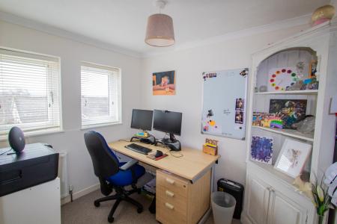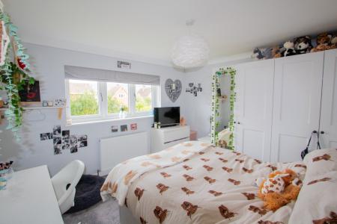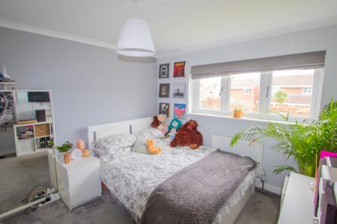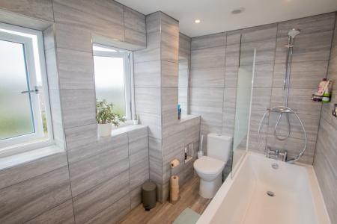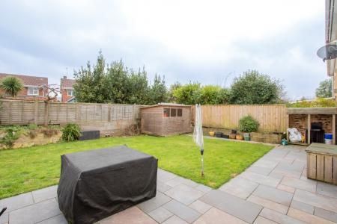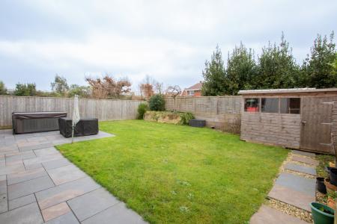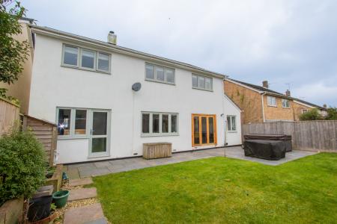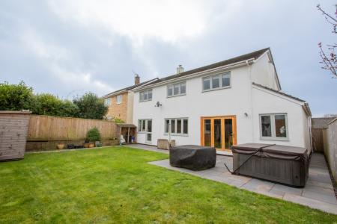5 Bedroom Detached House for sale in Ottery St Mary
This superb home has been much improved by the current owners so that it now offers large, attractively presented rooms which benefit from modern uPVC double glazing and gas central heating. A spacious hallway with laminate flooring leads to a sitting room with a woodburner. Glazed doors access the fabulous open-plan kitchen dining room, a light and bright space with bi-fold doors to the garden, a snug area with Velux windows above it and a beautifully fitted kitchen with an extensive range of units with quartz worktops, a sink unit with a Quooker boiling water tap, and integrated appliances including twin Bosch ovens, an induction hob, a wine cooler and rack and space for a dishwasher. Adjoining this room is a utility room and a downstairs WC. The hall also leads to a separate sitting/family room, beyond which is a downstairs 5th bedroom with its own access to the garden – ideal for an elderly relative or an independent teenager.
On the first floor is a large landing area (with a part-boarded loft which contains the gas central heating boiler) and 4 good-sized bedrooms. The generous master bedroom has freestanding wardrobe units which effectively create a dressing area and there is a very spacious en-suite shower room with a walk-in shower. Bedroom 3 has a built-in wardrobe and bedroom 4 has an airing cupboard. The family bathroom has been completely refurbished and re-modelled to include a stylish suite.
Outside
The house is set well back from the road and the gravel drive provides excellent parking. The level and enclosed rear garden has a smart paved patio, a neat lawn, a timber garden shed, a log store, power and lighting, and side access.
Directions
From Ottery St Mary town centre proceed along Yonder street and turn right into Slade Road and first left into Slade Close. Bear right and follow the road round a left hand bend and up the hill where the house will be found at the top in front of you.
Location
Ottery St Mary, home of the world famous ‘Tar Barrels’, is one of the oldest and most historic towns in Devon and boasts an array of amenities including a range of independent shops – butcher, greengrocer, bakery, chemist, supermarket etc. There is an excellent range of schools including The Kings School and a first-class medical centre.
The town also has excellent road and rail links with access to the A30, M5 and London ‘Waterloo’ line only a short drive away. The City of Exeter and its International Airport are also close by.
Important Information
- This is a Freehold property.
Property Ref: 56886_HSOTT_685545
Similar Properties
4 Bedroom Detached House | Guide Price £625,000
Deceptive and adaptable detached house with a south-facing rear garden, ample parking and a good-sized annexe.
3 Bedroom Detached Bungalow | Offers Over £600,000
A spacious and versatile detached bungalow situated in a favoured cul-de-sac close to the shop and post office.
5 Bedroom Detached House | Guide Price £599,000
Stunning kitchen/dining/family room, 2 en-suites, lovely gardens and double garage.
4 Bedroom Detached House | Guide Price £645,000
Stunning Grade II listed cottage, five reception rooms with annexe potential, lots of character, large gardens and garag...
Elsdon Lane, Ottery Saint Mary
3 Bedroom Detached Bungalow | Offers Over £650,000
A versatile bungalow offering plenty of potential, set on a generous plot along a quiet lane in the sought-after village...
3 Bedroom Detached Bungalow | Guide Price £650,000
IMMACULATELY PRESENTED detached bungalow in a QUIET and DESIRABLE location, overlooking Core Hill.

Hall & Scott (Ottery St Mary)
Ottery St Mary, Devon, EX11 1BY
How much is your home worth?
Use our short form to request a valuation of your property.
Request a Valuation
