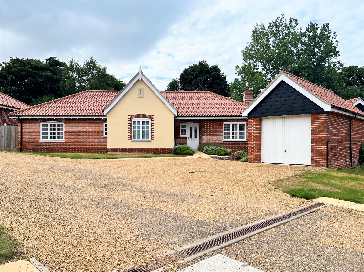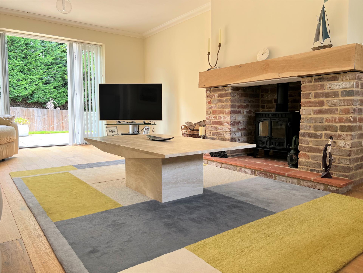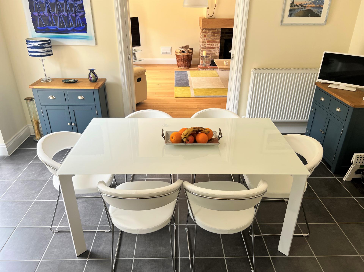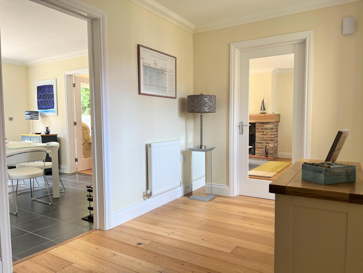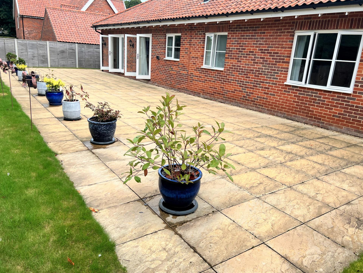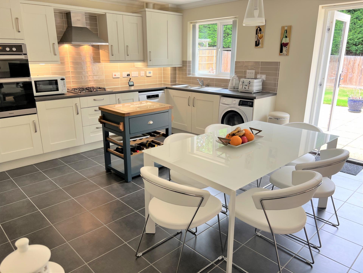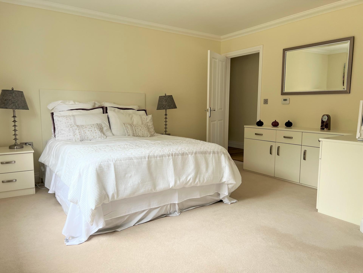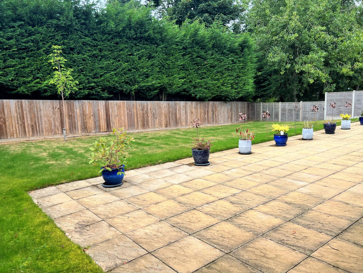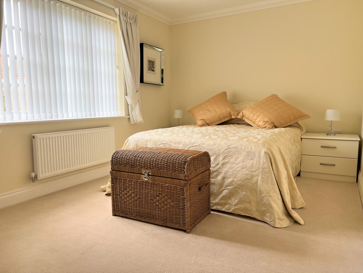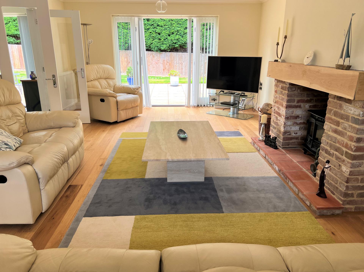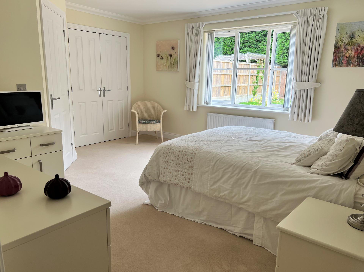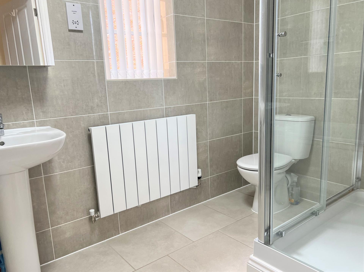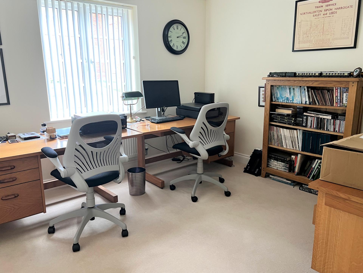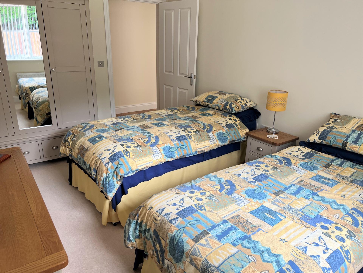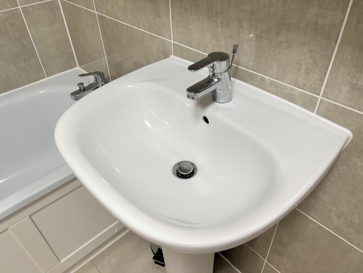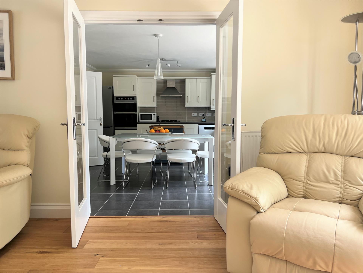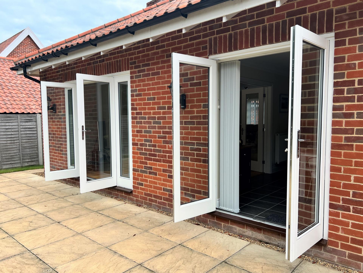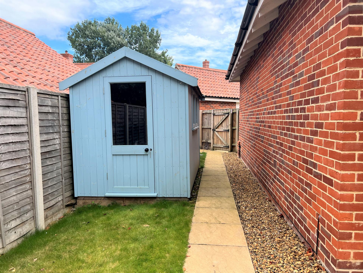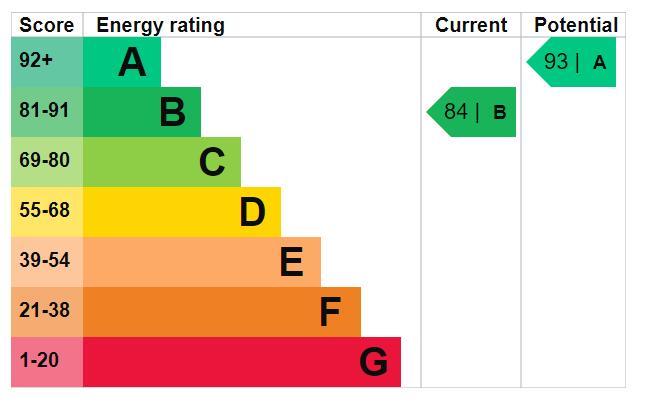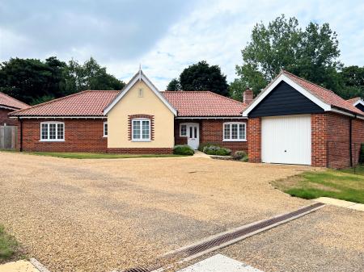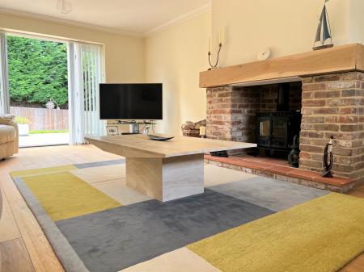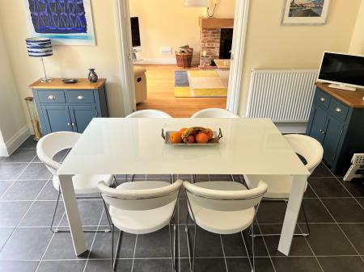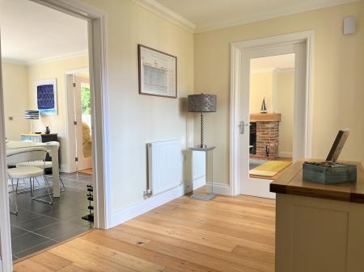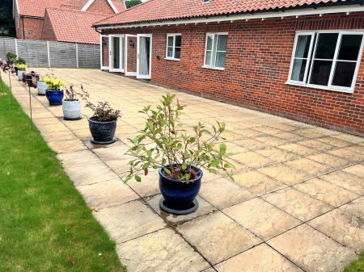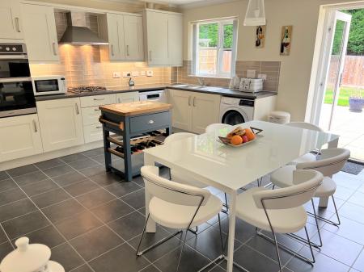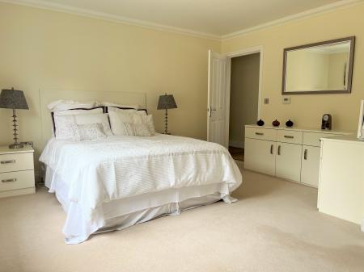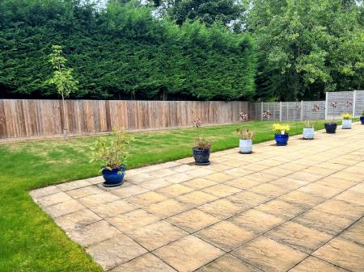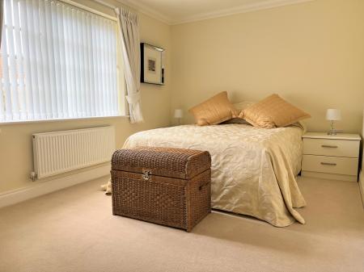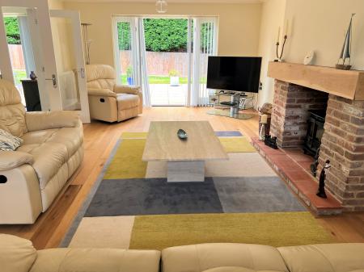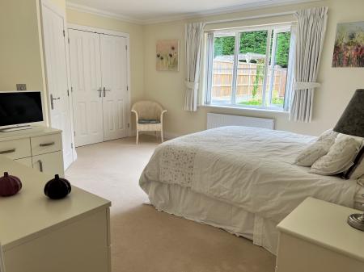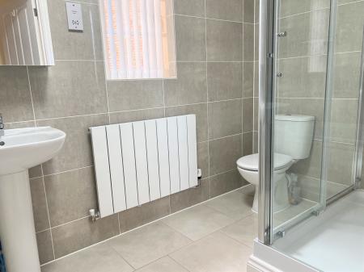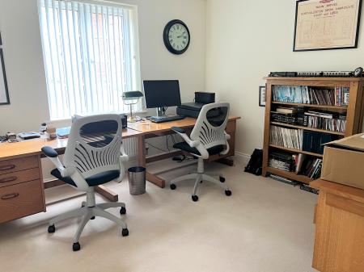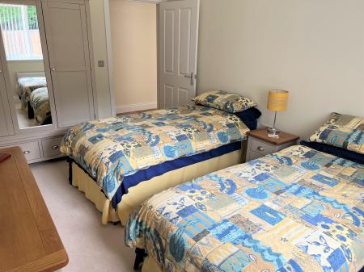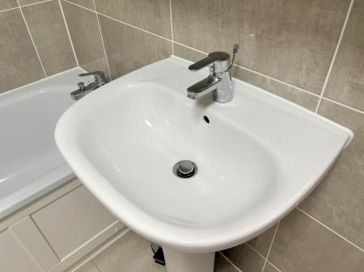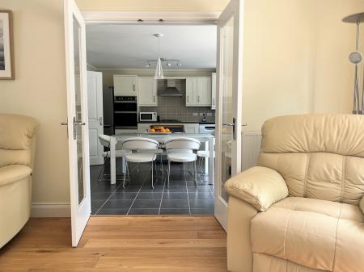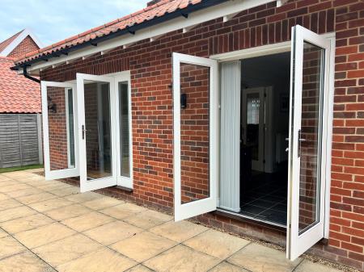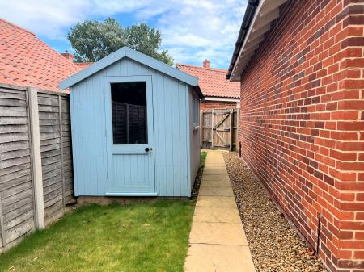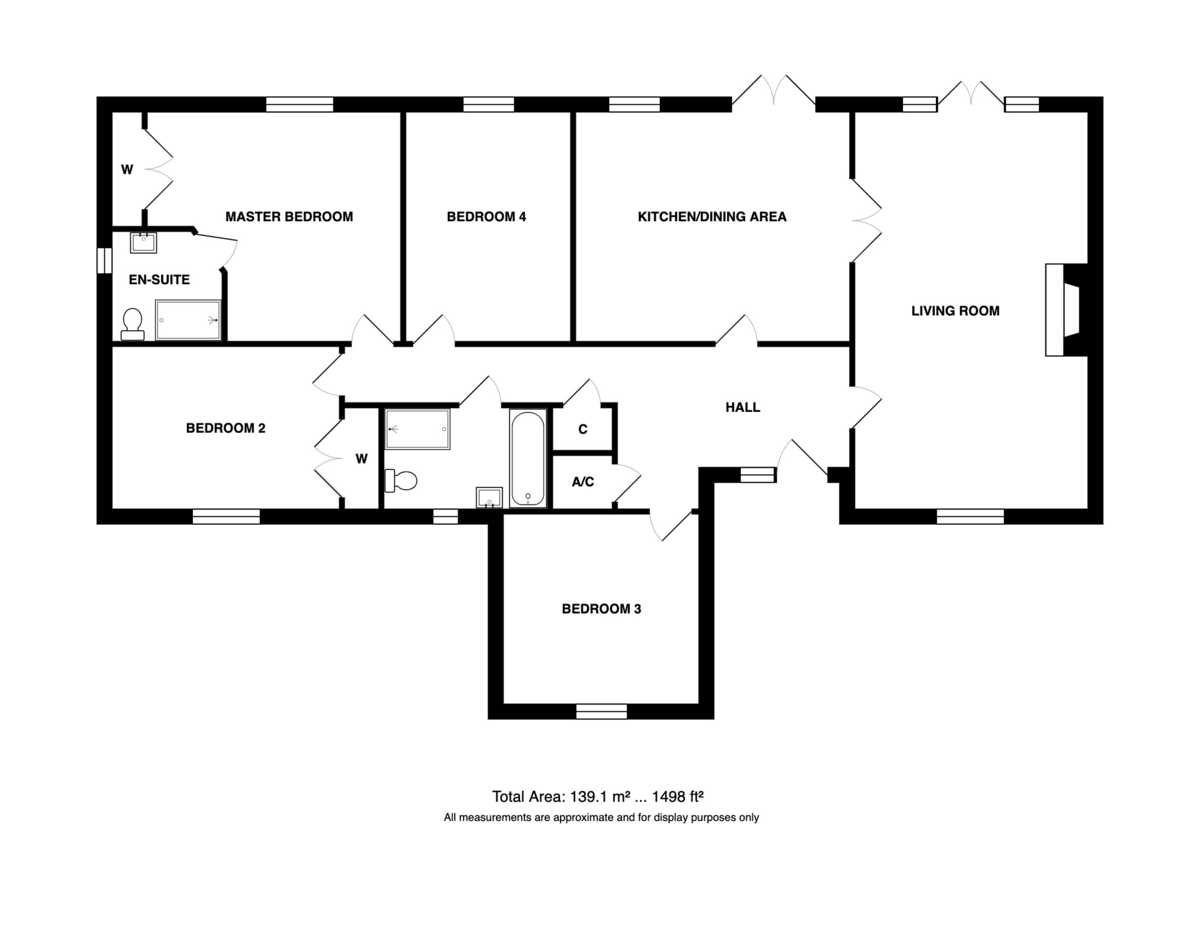- Four Double Bedrooms
- Master Bedroom with En-Suite Facilities
- Fitted Wardrobes
- Large Paved Patio
- Garage and Additional Off-Street Parking
- Wood Burner
- Internal Viewing Highly Recommended
- Chain Free
- Approx 1500sq ft
4 Bedroom Detached Bungalow for sale in Overstrand
Location Overstrand is an attractive and increasing popular seaside village on the North Norfolk coast, at the heart of Poppyland where in the latter part of the 19th century was catapulted into prominence and became known as the village of millionaires boasting many architectural gems including The Pleasaunce, the former home of Lord and Lady Battersea, Overstrand Hall the former home of Baron and Lady Hillingdon and the Methodist Church, all designed by Sir Edwin Lutyens. Past visitors to the village include Winston Churchill, Jesse Boot founder of Boots the chemists, the Chivers (jam) family and Clemence Scott writer for the Daily Telegraph.
Overstrand offers both coast and countryside walks and a good range of local amenities and facilities to include a convenience store/post office on the High Street, alongside the White Horse pub, primary school, church, village hall and art centre. There is also The Sea Marge, a most impressive hotel, excellent garden centre with tea room, beautiful sandy beaches and well known cliff top café. Regular bus services take you to North Walsham and Cromer and hourly to Norwich, Sheringham and Holt.
Description Situated in Lutyens Drive is this spacious four bedroomed detached bungalow. Built in approximately 2017 by Hopkins Homes, this lovely property benefits from a good size garden with large patio area. Internal viewing is highly recommended to not only appreciate the property's fantastic location but the size and quality of accommodation on offer.
The accommodation comprises:-
Front entrance door into:-
Hallway Solid oak flooring, two wall mounted radiators, part glazed front door, side aspect double glazed window, built-in airing cupboard housing hot water tank, loft hatch, additional coat cupboard and two ceiling lights.
Sitting Room 23' 9" x 13' 11" (7.24m x 4.24m) Solid oak flooring, rear aspect double glazed French doors with direct access to the garden, front aspect double glazed window, feature fireplace with log burner, two radiators and two ceiling lights.
Kitchen 16' 4" x 13' 8" (4.98m x 4.17m) Fully tiled floor, double glazed French doors to the garden, fitted with a range of built-in off-white fronted wall and base units and marble effect work surfaces, built-in Hotpoint gas hob and extractor, high-level Hotpoint double electric oven, Samsung fridge/freezer, Bosch dishwasher and John Lewis washing machine are included, 1.5 bowl stainless steel sink and drainer, under plinth lighting, tiled splashback, double glazed window with views to the garden, wall mounted radiator, ceiling pendent light and ceiling spotlights.
Master Bedroom 15' 3" x 13' 8" (4.65m x 4.17m) Side aspect double glazed window with views across the garden, fitted carpet, wall mounted radiator, ceiling light, range of built-in cupboards, built-in wardrobe and door to:-
En-Suite Shower Room 6' 5" x 6' 5" (1.96m x 1.96m) Side aspect frosted double glazed window, large walk-in shower cubicle, low level W.C., hand basin with mirrored vanity cupboard above, fully tiled walls, fully tiled floor, wall mounted radiator, ceiling light and extractor.
Bedroom 2 13' 7" x 9' 6" (4.14m x 2.9m) Front aspect double glazed window, built-in wardrobes, fitted carpet, wall mounted radiator and ceiling light.
Bedroom 3/Study 11' 4" x 10' 10" (3.45m x 3.3m) Front aspect double glazed window, fitted carpet, wall mounted radiator and ceiling light.
Bedroom 4 13' 8" x 9' 10" (4.17m x 3m) Rear aspect double glazed window, fitted carpet, wall mounted radiator and ceiling light.
Family Bathroom Three piece suite including, low level wc, wash hand basin and bath. Fully tiled walls and floors
Outside The front of the property is mainly laid to lawn with a paved pathway to the front door and shingle parking for multiple cars leading to SINGLE GARAGE with up and over door, power and light. To the rear of the property is a large paved patio area leading to the remainder of the garden which is laid to lawn. There is side access with a garden shed.
Services To be confirmed.
Local Authority/Council Tax North Norfolk District Council, Holt Road, Cromer, Norfolk, NR27 9EN
Tel: 01263 513811
Tax Band: E
EPC Rating The Energy Rating for this property is B. A full Energy Performance Certificate is available on request.
PLEASE NOTE There is an estate charge of £165 per annum.
Important Agent Note Intending purchasers will be asked to provide original Identity Documentation and Proof of Address before solicitors are instructed.
We Are Here To Help If your interest in this property is dependent on anything about the property or its surroundings which are not referred to in these sales particulars, please contact us before viewing and we will do our best to answer any questions you may have.
Important information
This is a Freehold property.
Property Ref: 57481_101301037102
Similar Properties
How much is your home worth?
Use our short form to request a valuation of your property.
Request a Valuation

