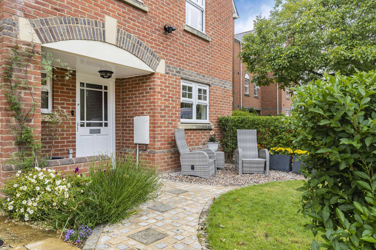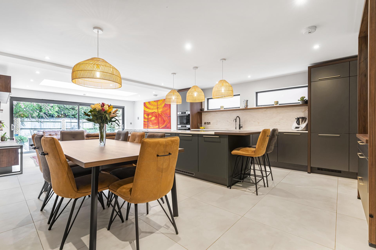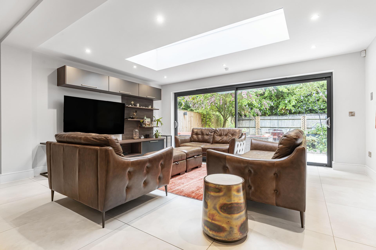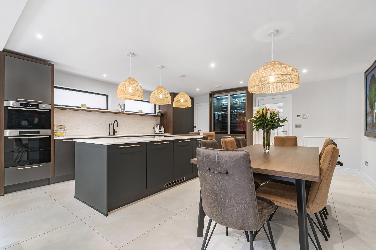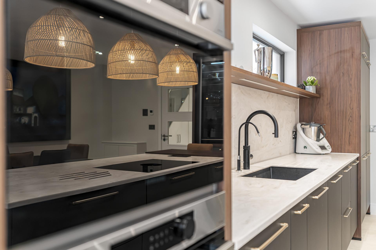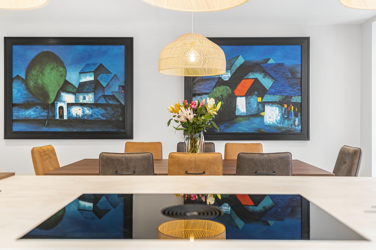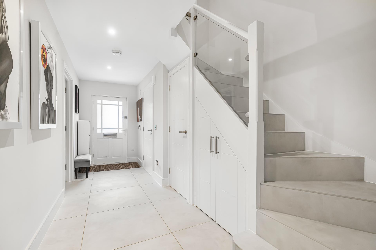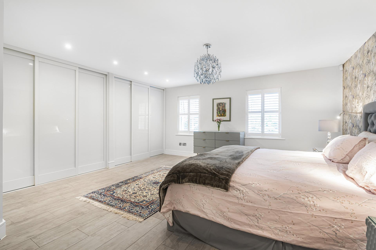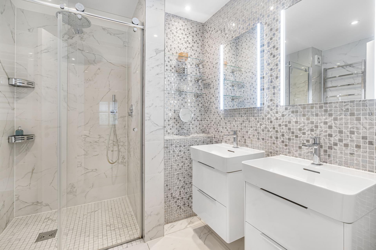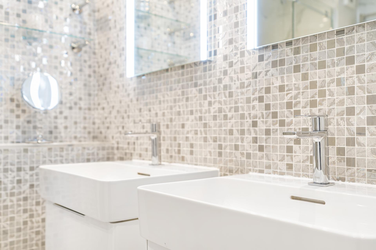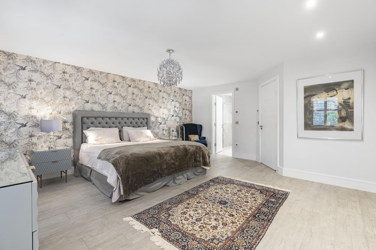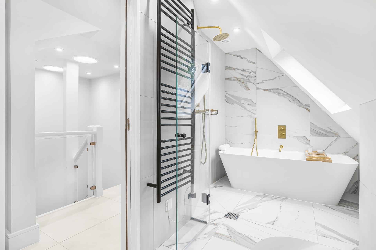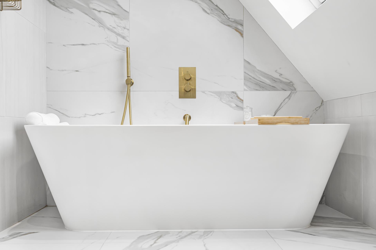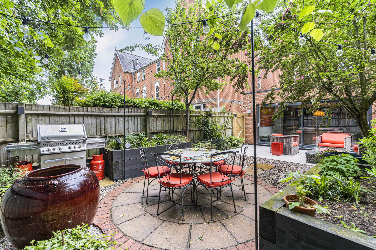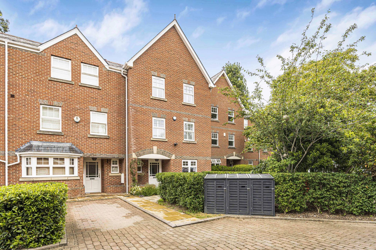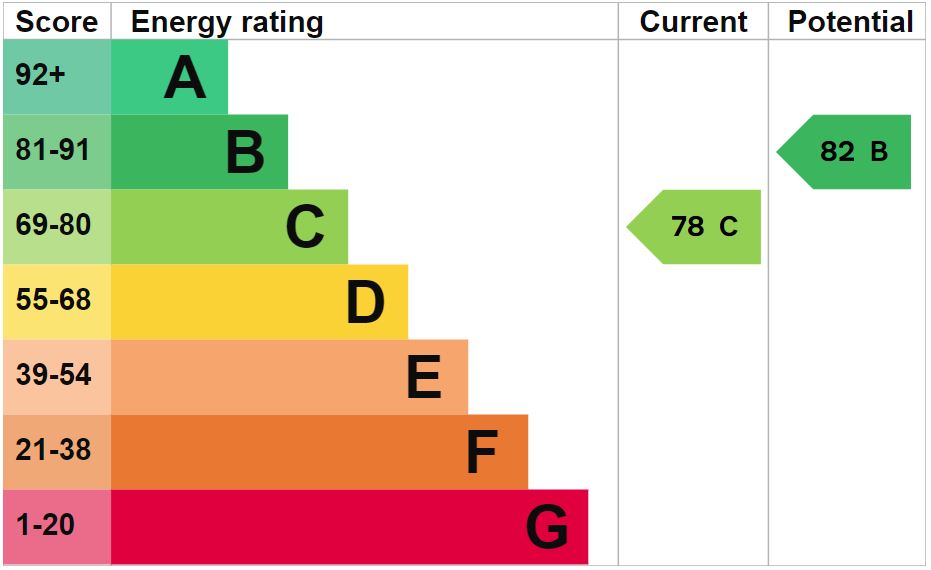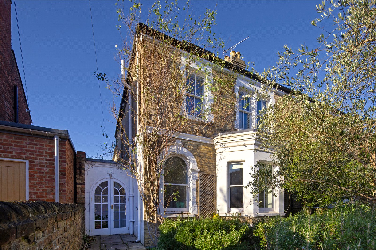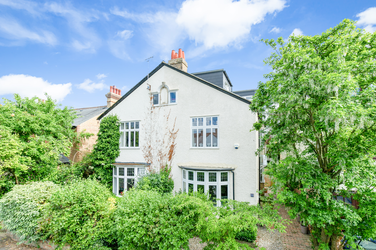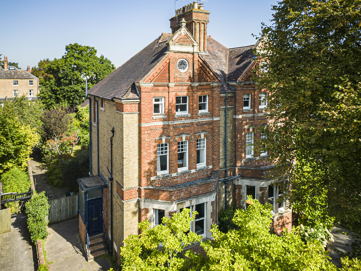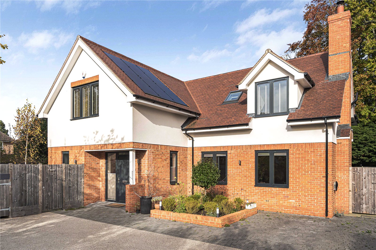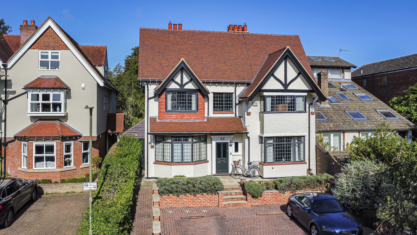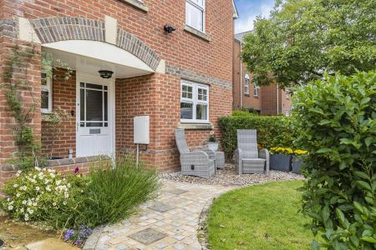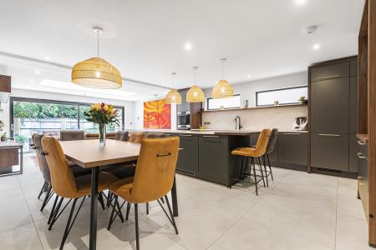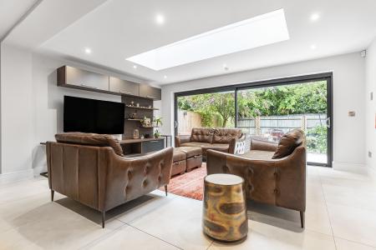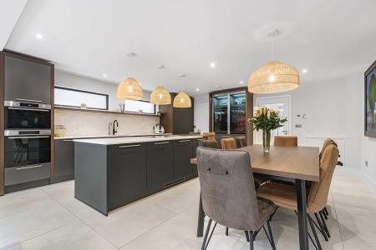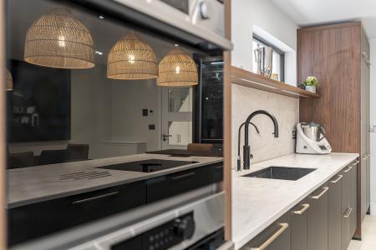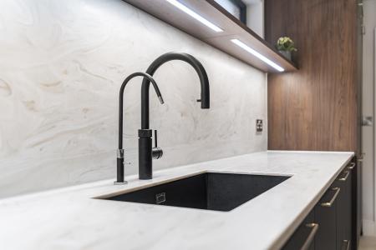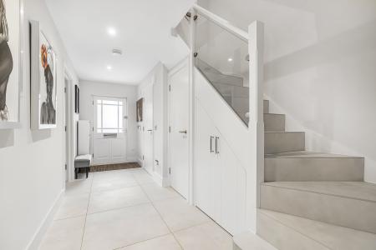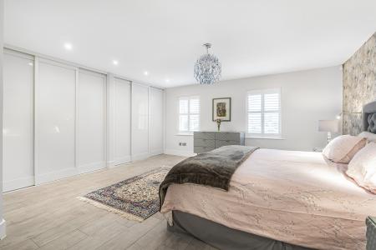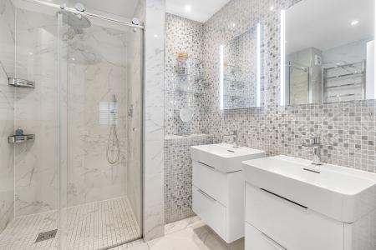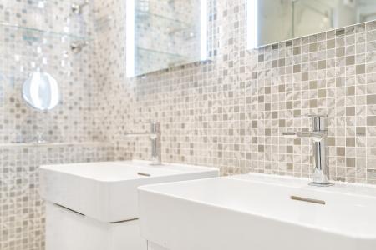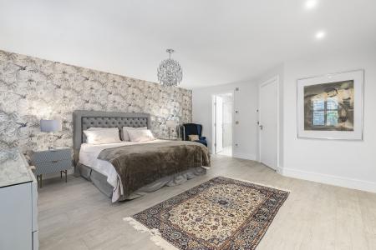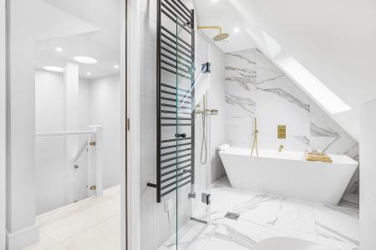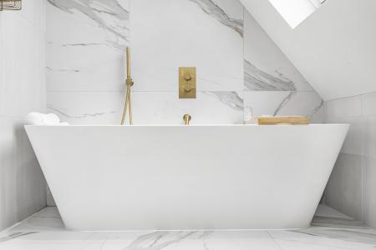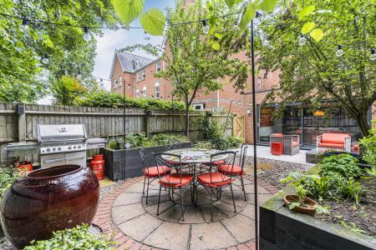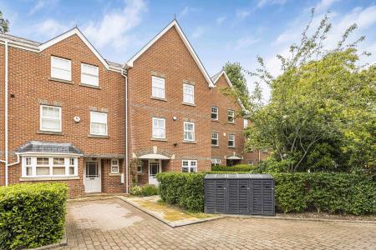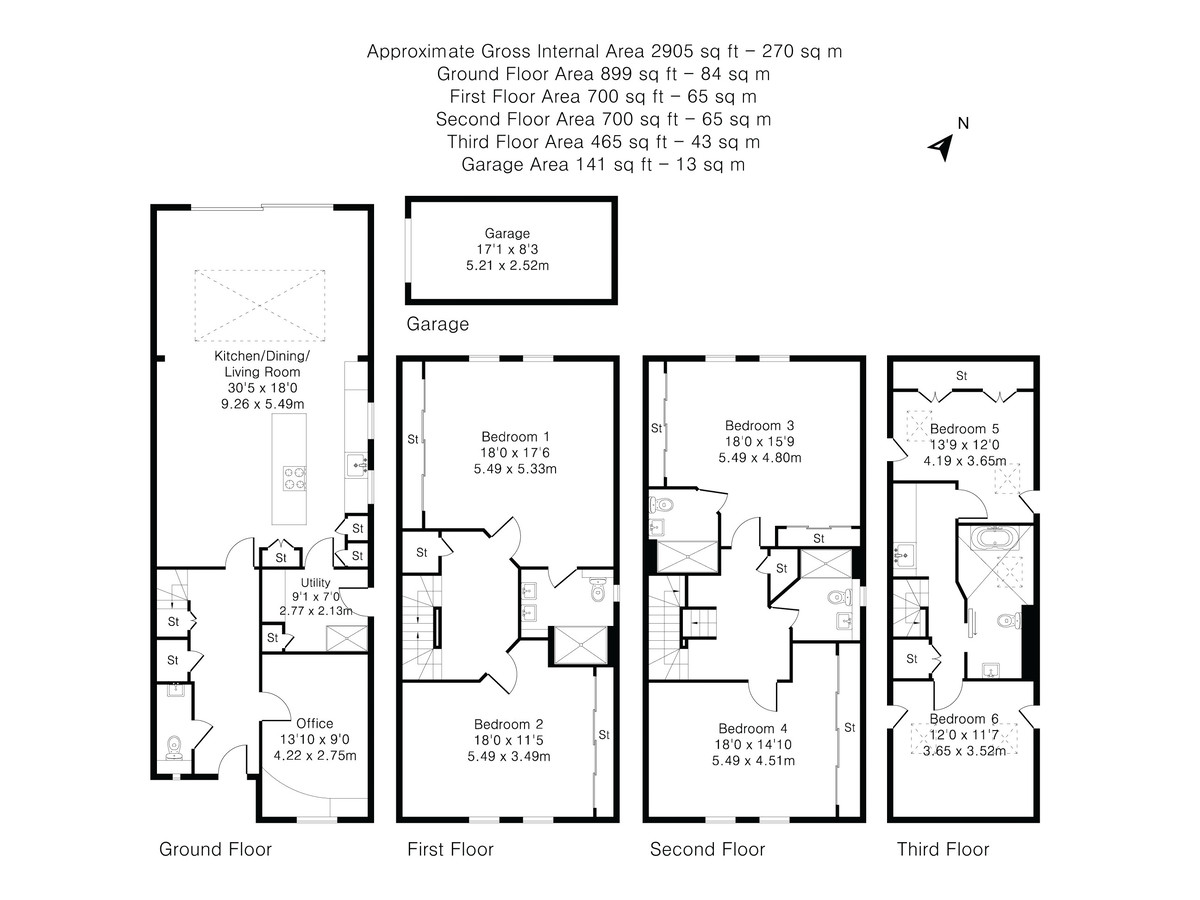- Beautifully Extended And Refurbished
- Six Bedrooms
- Four Bathrooms (Three En-Suite)
- Garage And Off-Street Parking
- Underfloor Heating Throughout
- EPC - C
6 Bedroom Semi-Detached House for sale in Oxford
DESCRIPTION This simply stunning family home has been refurbished to an exacting standard as well as being extended and reconfigured to create generous and well proportioned accommodation.
On the ground floor the property consists of entrance hall with W.C to the left, as well as ample storage. To the right-hand side there is a snug, which is currently used as a study, with window seat to front. Across the hall leads to a fantastic kitchen/diner/reception space with bi-fold doors leading to the private rear garden. The kitchen is by German designer MAS Kuchen and features Corian tabletop with seamless splash back, built in Samsung split/double door oven, built in Samsung microwave/oven, full length Siemens fridge and full-length Siemens freezer, Siemens dishwasher, large kitchen sink with Quooker tap and filtered water tap for drinking. There is the bonus of a Harvey water softener system, providing softened water throughout the house. The cooktop is Bora induction with integrated cooktop extractor. There is a very useful utility room off the kitchen (with door to the side access of the property). The utility has space for washing machine and dryer and there is a dog shower and dryer.
On the first floor and facing the rear is the master bedroom which is a very generous size, with ample built in wardrobes and luxury en-suite with walk in shower, W.C and dual sinks. Across the hallway is bedroom two (with built in wardrobes), that is currently used as a secondary reception.
On the second floor there are two further generous doubles. Bedroom three faces the rear and has a modern en-suite shower room and built in wardrobe. Across the landing is bedroom four, again a generous size, with built in wardrobes. There is also a family en-suite shower room on this level.
A newly installed staircase leads to the third floor of the property which is studio like in its design with two double bedrooms and a family bathroom with walk in shower, WC, sink and luxury bath. There is the added bonus of a kitchenette style area with sink and integrated bar fridge.
The rear garden is well maintained and private with a variety of paved areas, raised planters and mature trees. There is an enclosed front garden to main entrance of the house, as well as one allocated parking space and a single garage. The garage has reinforced beams to create heavy load bearing storage.
Other benefits include all double-glazed windows (installed in 2020), shutters in all the bedrooms (except loft) with blackout blinds as well as a fire suppressant water mist system (Automist) on the ground floor enabling the open loft entrance to be compliant with fire regulations and underfloor heating throughout the house with independent thermostat controls for each room.
SITUTATION Situated in a prime Summertown location, providing good access to all the day-to-day shopping facilities including bars, restaurants and a Marks and Spencer food hall, with slightly further afield the more comprehensive amenities of Oxford City Centre. The Woodstock and Banbury roads join directly to the Oxford ring road connecting to the A40 and M40 to London. For commuting there are two stations, Oxford mainline station offering a regular service to London Paddington, and Oxford Parkway station to London Marylebone just north of the ring road. The location is close by to Summer Fields School, Cutteslowe Primary School, the Dragon School, Cherwell School and St Edward's School.
VIEWING ARRANGEMENTS Strictly by appointment with Penny & Sinclair. Prior to making an appointment to view, Penny & Sinclair strongly recommend that you discuss any particular points which are likely to affect your interest in the property with a member of staff who has seen the property, in order that you do not make a wasted journey.
SERVICES All mains services are connected.
FIXTURES & FITTINGS Certain items may be available by separate negotiation with Penny & Sinclair.
TENURE AND POSSESSION The property is freehold and offers vacant possession upon completion.
COUNCIL TAX Council Tax Band 'F' amounting to £3,215.00 for the year 2022/23.
Tel: 01865 252870
LOCAL AUTHORITY Oxford City Council
City Chambers
Queen Street
Oxford
OX1 1EN
Tel: 01865 249811
IMPORTANT NOTICE Penny & Sinclair, their clients and any joint agent gives notice to anyone reading these particulars that:
i) the particulars do not constitute part of an offer or contract; ii) all descriptions, dimensions, references to the condition and necessary permissions for use and occupation, and other details are given without responsibility and any intending purchasers should not rely on them as statement or representations of fact. iii) the text, photographs and plans are guidelines only and are not necessarily comprehensive. Any reference to alterations to, or use of, any part of the property does not mean that all necessary planning, building regulations or other consents have been obtained and Penny & Sinclair have not tested any services, equipment or facilities. A buyer or lessee must satisfy themselves by inspection or otherwise. iv) the descriptions provided therein represent the opinion of the author and whilst given in good faith should not be construed as statements of fact; v) nothing in the particulars shall be deemed a statement that the property is in good condition or otherwise, nor that any services or facilities are in good working order; vi) no person in the employment of Penny & Sinclair has any authority to make or give any representation or warranty whatsoever in relation to this property. vii) all measurements are approximate.
Property Ref: 12083-3_101073014743
Similar Properties
Kingston Road, Oxford, Oxfordshire, OX2
4 Bedroom Semi-Detached House | Guide Price £1,750,000
A handsome semi-detached Victorian home which combines period features with modern touches to create an elegant family h...
Hamilton Road, Summertown, OX2
5 Bedroom Semi-Detached House | Guide Price £1,695,000
A beautifully finished family home with a larger than average south facing garden. The property offers a wonderful fusio...
Kingston Road, Oxford, Oxfordshire, OX2
4 Bedroom Semi-Detached House | Guide Price £1,695,000
A well presented semi-detached Victorian home with four bedrooms and off-road parking in a sought-after Central North Ox...
4 Bedroom Semi-Detached House | Guide Price £1,850,000
A handsome four bedroom Victorian town house conveniently situated in desirable Central North Oxford built in 1881 to a...
Blenheim Drive, Oxford, Oxfordshire, OX2
5 Bedroom Detached House | Guide Price £1,850,000
A rare opportunity to acquire a detached, environmentally sympathetic, five bedroom home in North Oxford.Freehold
Victoria Road, Summertown, OX2
6 Bedroom Semi-Detached House | Offers in region of £2,000,000
An imposing and sizeable six bedroom property located on this popular Summertown Road.
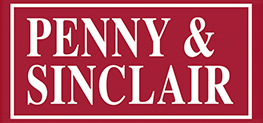
Penny & Sinclair (Summertown)
256 Banbury Road, Mayfield House, Summertown, Oxfordshire, OX2 7DE
How much is your home worth?
Use our short form to request a valuation of your property.
Request a Valuation
