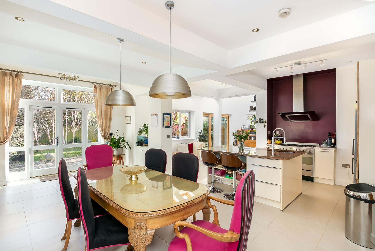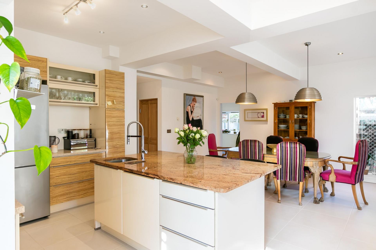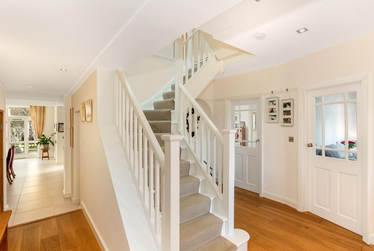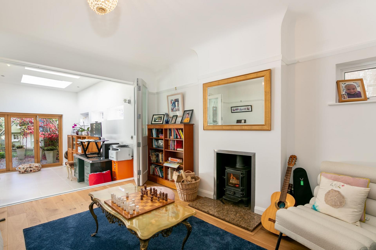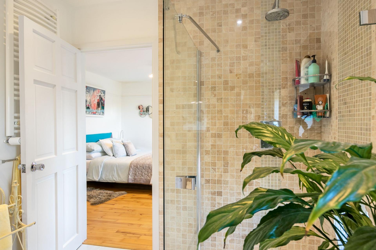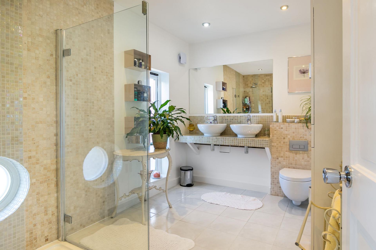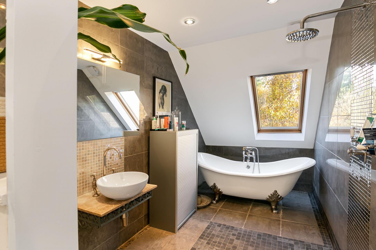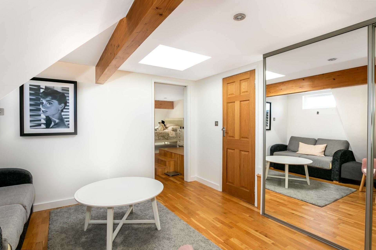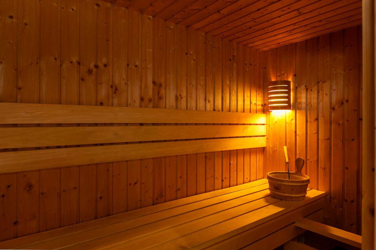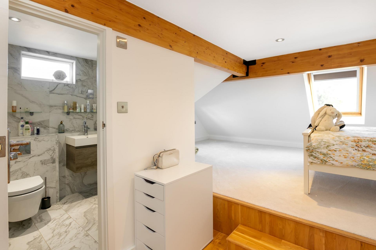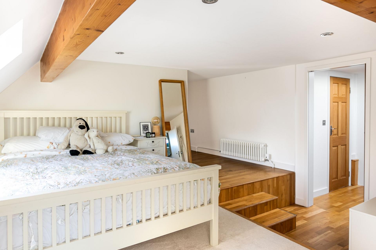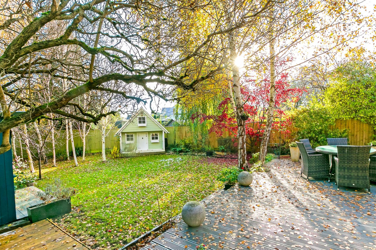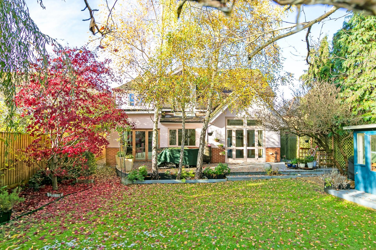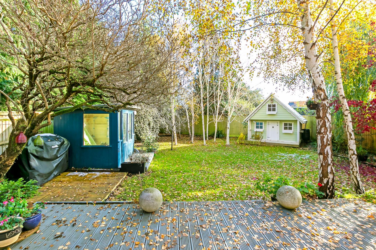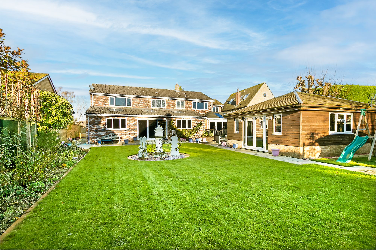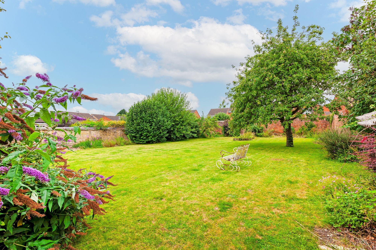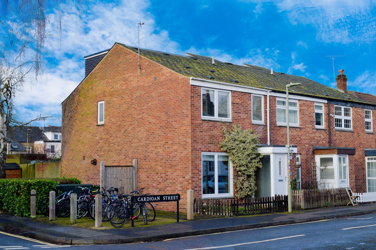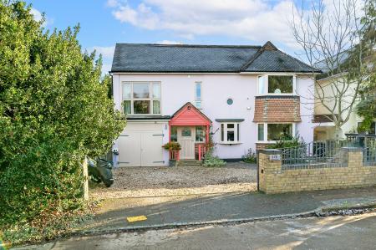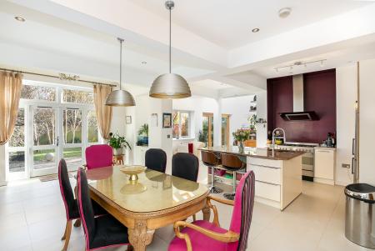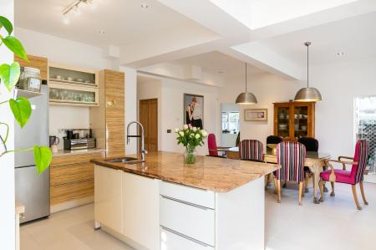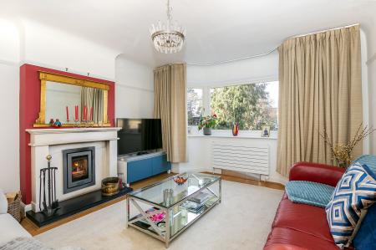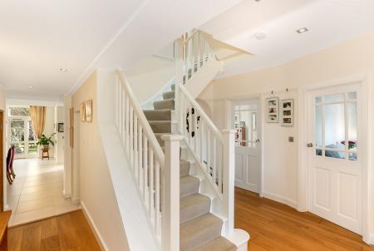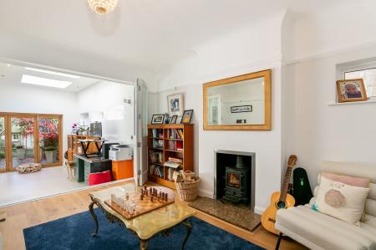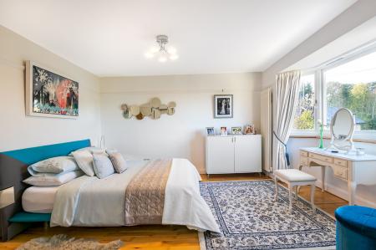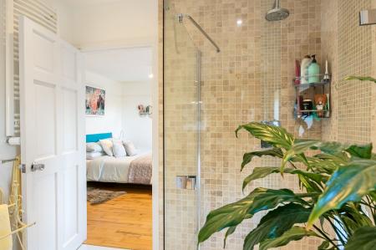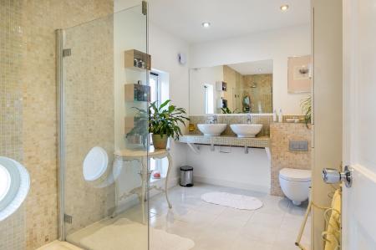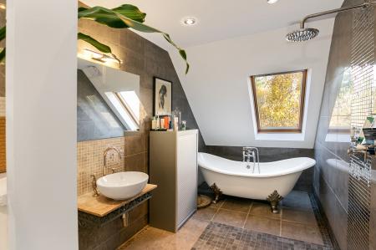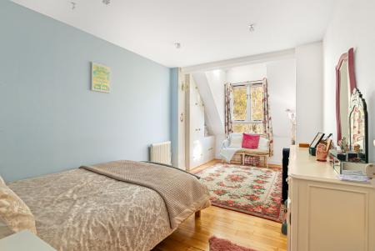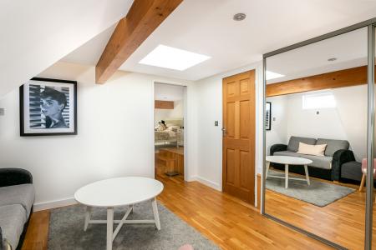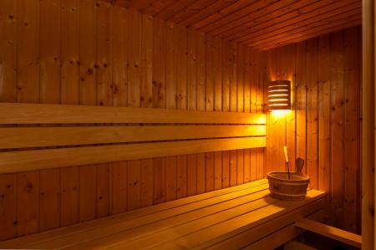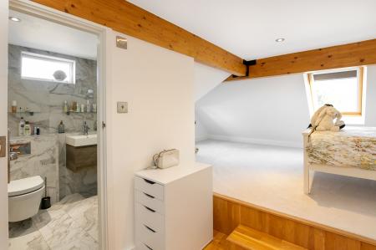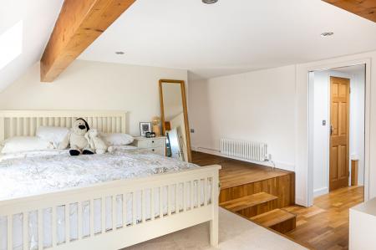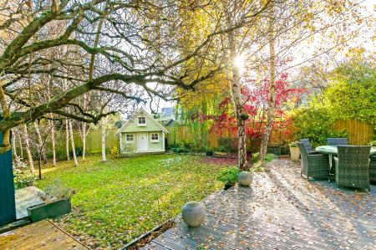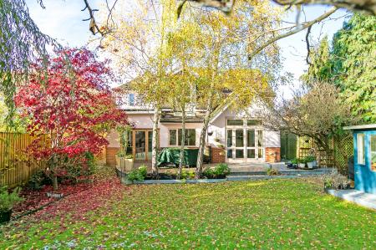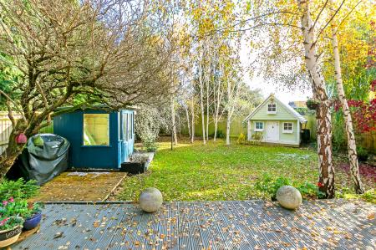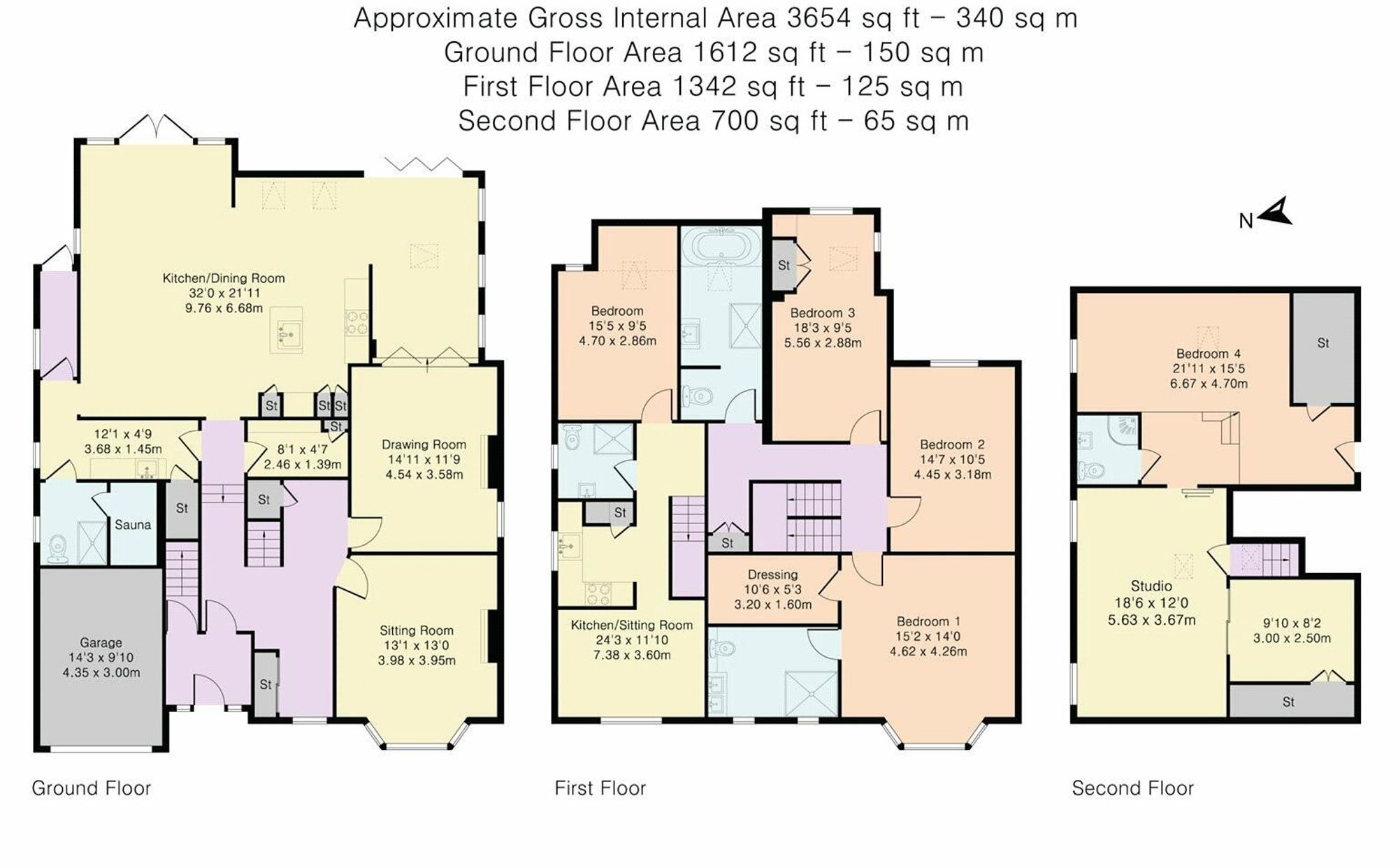- Detached Family Home
- Four Large Bedrooms in Main House
- Additional One Bedroom, Self Contained Annex
- Principle Bedroom with Luxury En-Suite
- Ample Off Road Parking & EV Charging Point
- Very Convenient Location
- Private & Enclosed Rear Garden
- Set Over Three Floors
5 Bedroom Detached House for sale in Oxford
A truly remarkable four-bedroom detached home offering 3,654 sq. ft. of elegant living space, including a versatile one-bedroom annexe.
The property begins with a spacious entrance porch, providing independent access to the one-bedroom annexe and the main house. Step into the main house to discover a grand entrance hall leading to two beautifully appointed reception rooms, both featuring charming wood-burning stoves. The first reception room enjoys a large bay window to the front, while the second offers flexible use as a playroom, music room, or snug.
At the heart of the home is the stunning open-plan kitchen/dining room and snug, bathed in natural light from skylights, Velux windows, and bi-fold and French doors that open onto the garden. The thoughtfully designed kitchen is equipped with high-quality built-in appliances, a central island with an integrated sink, and a separate pantry. Adjacent to the kitchen, the utility room provides additional convenience, complete with a shower room and the luxurious addition of a private sauna. A flexible study area, situated near the bi-fold doors, can easily be reimagined as a cosy seating or hobby space.
The first floor offers three spacious double bedrooms, including the impressive master suite, which features a large bay window, a stylish en-suite shower room with dual sinks, and a walk-in dressing room. The remaining two bedrooms are complemented by a beautifully appointed family bathroom, complete with a roll-top bath, walk-in shower, and WC.
The second floor provides an additional private retreat, with a large fourth bedroom boasting an en-suite shower room. This level also includes a generous studio space, currently used as a sitting room, with a raised dressing area and extensive eaves storage.
The one-bedroom annexe is ideal for multi-generational living or rental income. It has its own front door via the shared porch and comprises a modern kitchen, a comfortable sitting room, a spacious double bedroom with garden views, and a shower room. For added flexibility, the annexe can easily be reconnected to the main house.
The beautifully landscaped rear garden offers a tranquil escape, with a decked area perfect for al fresco dining, a lush lawn, mature trees and shrubs, a summer house, and a delightful Wendy house. At the front, there is ample off-road parking, side access, and a single garage equipped with an electric charging point.
Energy Efficiency Current: 77.0
Energy Efficiency Potential: 80.0
Important Information
- This is a Freehold property.
- This Council Tax band for this property is: F
Property Ref: b8744249-8fe0-477f-8b81-cc66ec62d736
Similar Properties
7 Bedroom Detached House | Guide Price £1,350,000
7 Bedroom Detached House | £1,200,000
4 Bedroom Semi-Detached House | £850,000

Alistair Redhouse (Kidlington)
65 High Street, Kidlington, Oxfordshire, OX5 2DN
How much is your home worth?
Use our short form to request a valuation of your property.
Request a Valuation

