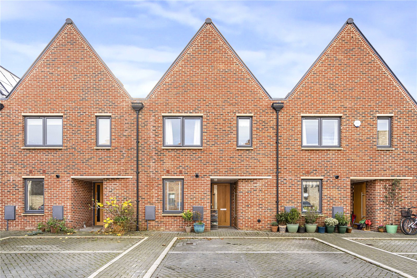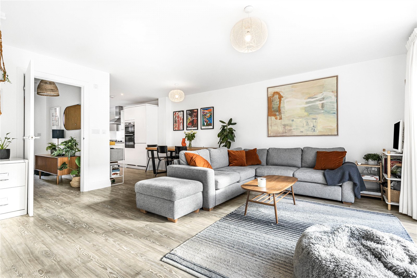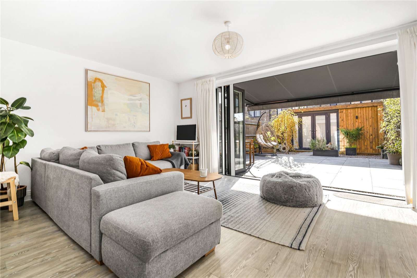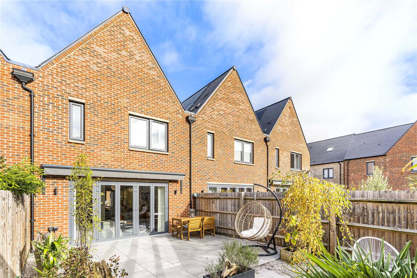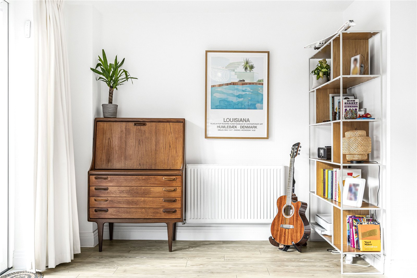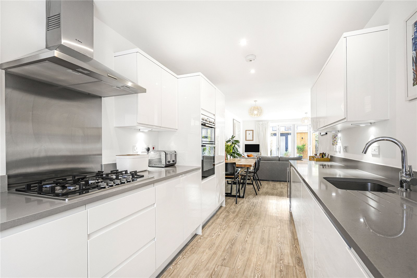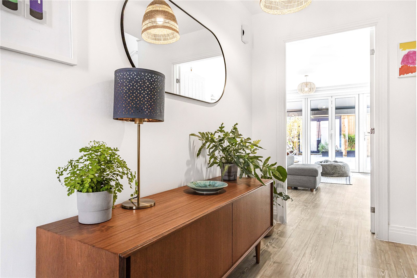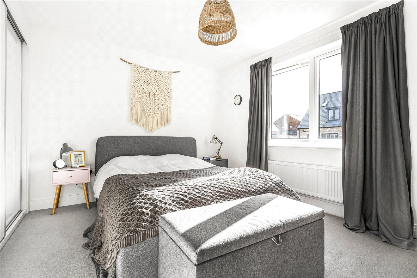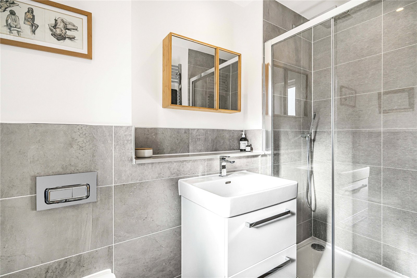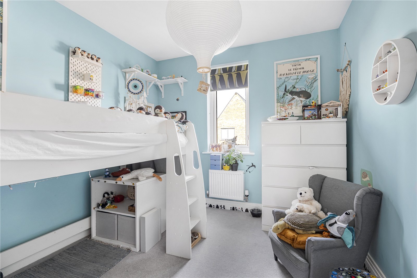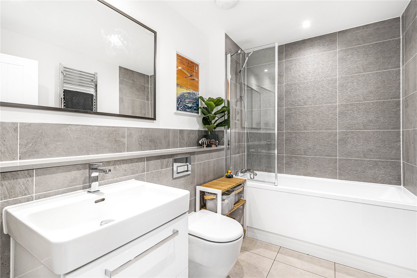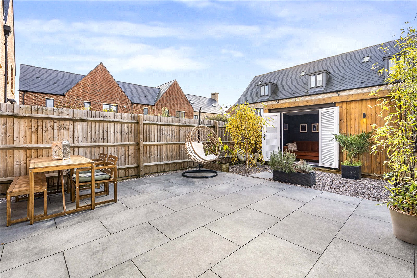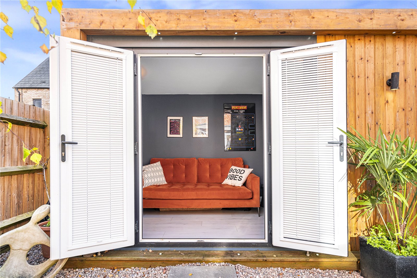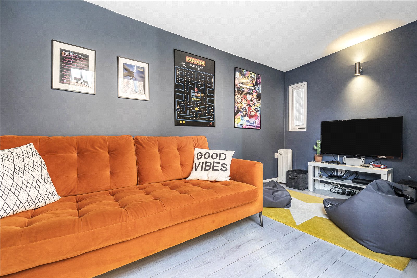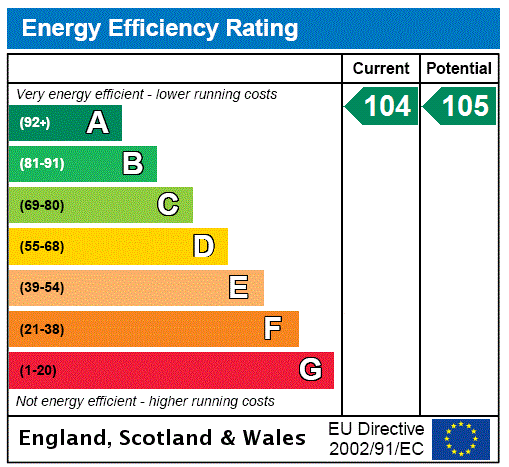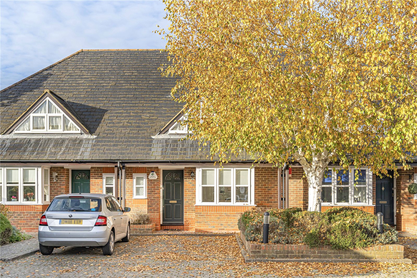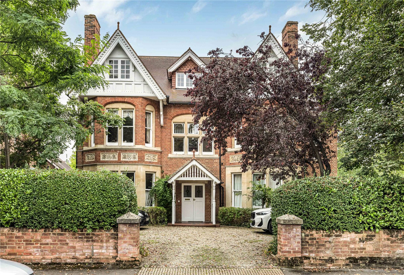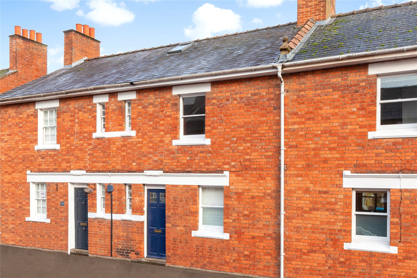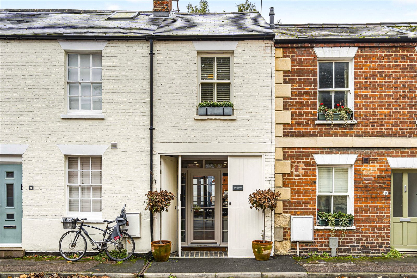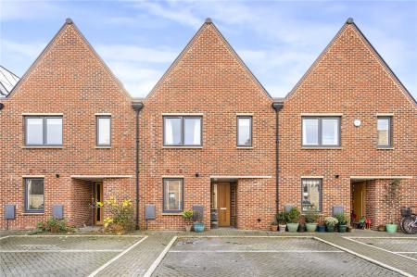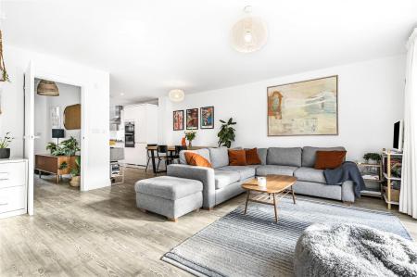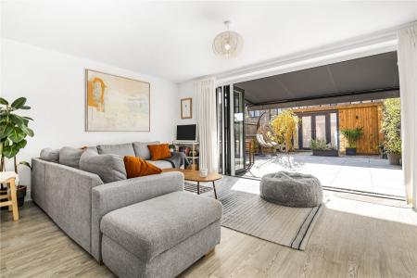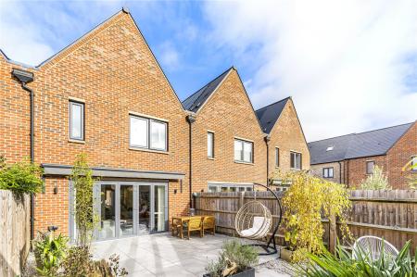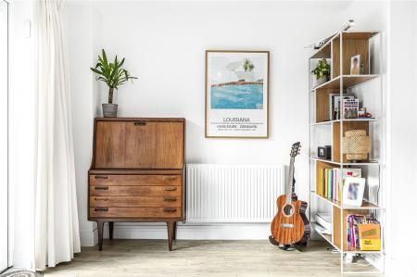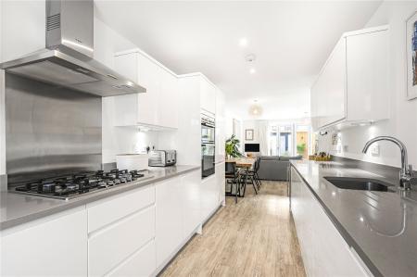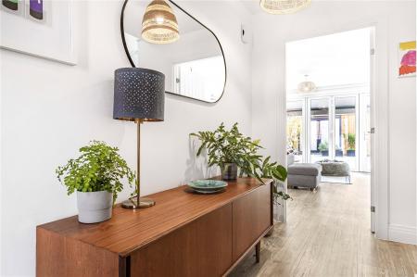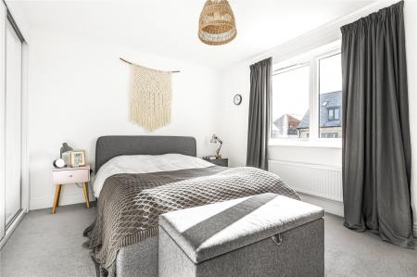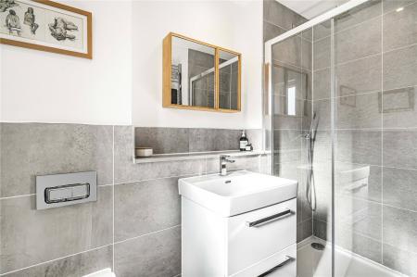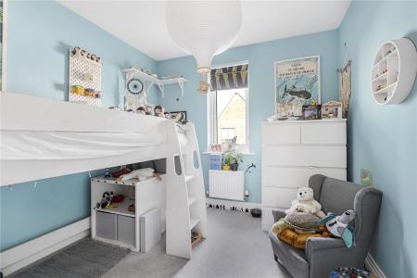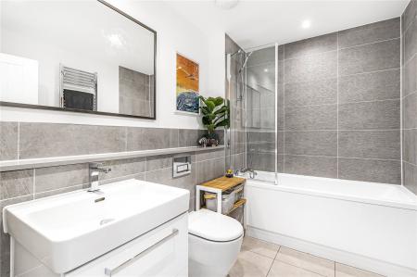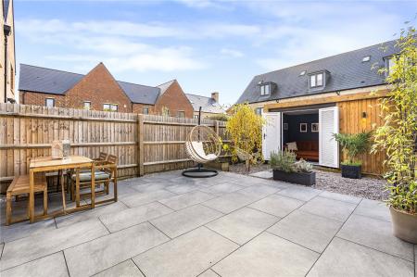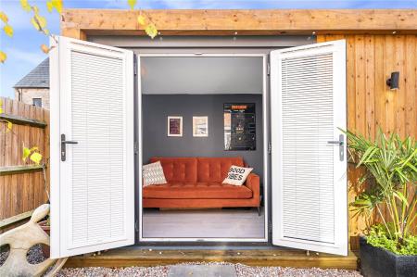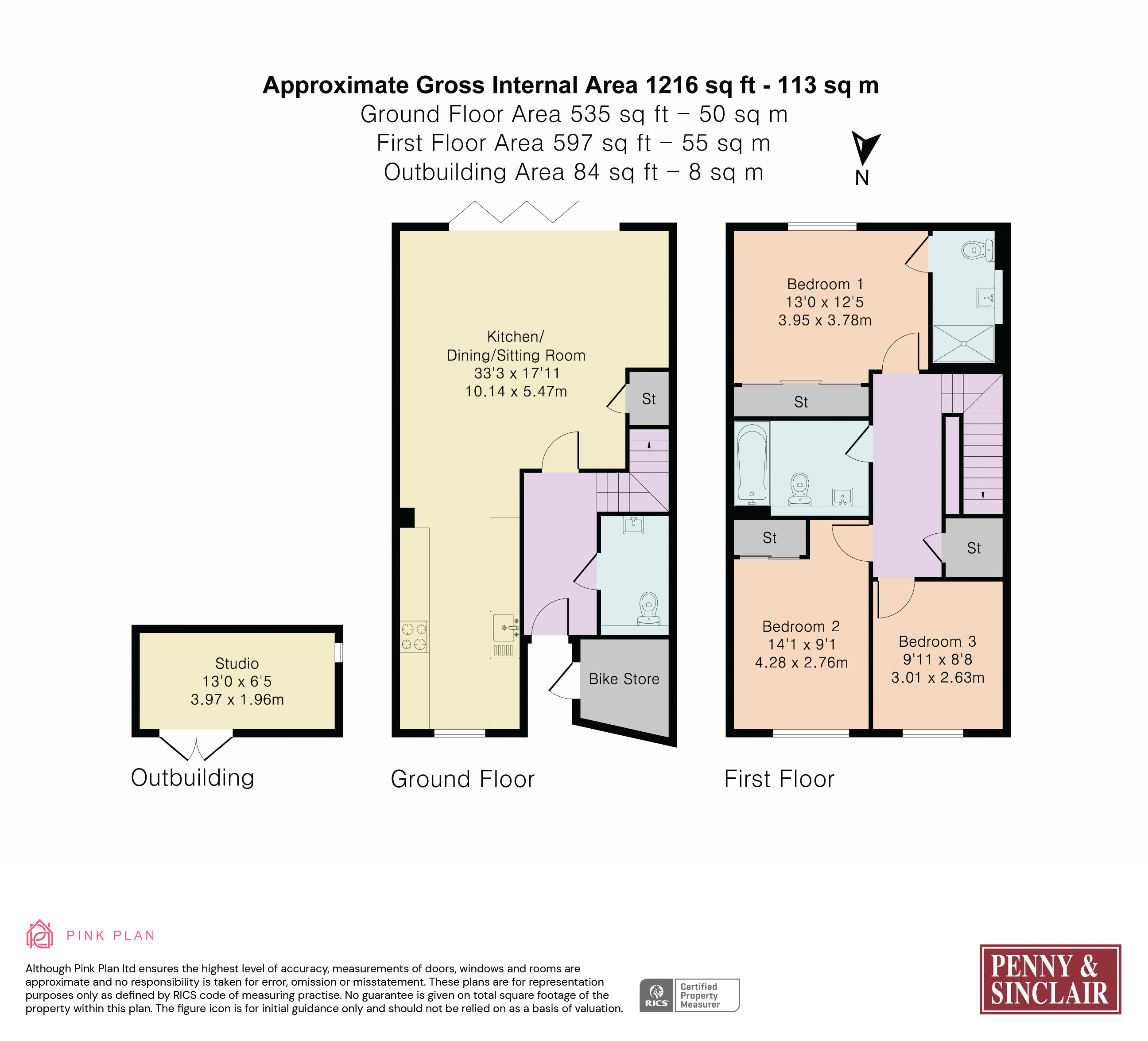3 Bedroom Terraced House for sale in Oxfordshire
This three-bedroom mid-terraced family home forms part of the sought after CALA development in Wolvercote Mill, well positioned to all the village amenities.
The ground floor accommodation offers a flexible, flowing living space. The entrance hall leads to a spacious open plan kitchen/living area with bi-fold doors, allowing natural light to flow throughout the room and providing access to the rear garden. The kitchen benefits from professionally designed units and integrated Bosch appliances throughout. There is also a separate WC situated off the entrance hall.
The first floor offers a spacious ensuite master bedroom to the rear of the property, featuring a fitted wardrobe. Additionally, there are two further bedrooms at the front, a large family bathroom and built-in storage.
Externally there is a landscaped garden and cycle storage to the front of the property. To the rear there is a paved south-facing garden with studio, offering a wide potential of uses.
Finished to a high specification throughout, this energy efficient home also benefits from two off-road parking spaces.
SITUATION Wolvercote is both highly sought after by local buyers whilst a hidden gem for those moving from outside the area. Situated on the edge of North Oxford and Port Meadow, the village has a bustling community and yet still offers a peaceful lifestyle. There is a village shop nearby and the home is in the catchment area of the highly regarded Wolvercote Primary and Cherwell Secondary Schools. There are buses which run into the city every twenty minutes. The location provides good access to all the day to day shopping facilities of Summertown including Marks & Spencer, bars, restaurants and a theatre with slightly further afield the comprehensive amenities of Oxford city centre. The Woodstock and Banbury Roads join directly to the Oxford ring road connecting to the A40 and M40 to London. The Oxford rail station has regular services to London Paddington and Oxford Parkway station provides regular services to London Marylebone.
VIEWING ARRANGEMENTS Strictly by appointment with Penny & Sinclair.
TENURE & POSSESSION The property is freehold and offers vacant possession upon completion.
SERVICES All mains services are connected.
COUNCIL TAX Council Tax Band 'E' amounting to �2,981.22 for the year 2024/25.
LOCAL AUTHORITY Oxford City Council, City Chambers, Queen Street, Oxford, OX1 1EN, Telephone (01865) 249811
Important Information
- This is a Freehold property.
Property Ref: 40924_SSS240173
Similar Properties
Hobson Road, Oxford, Oxfordshire, OX2
2 Bedroom Terraced House | Guide Price £795,000
A well presented mews style house forming part of a private gated development just minutes walk of the Summertown shops....
3 Bedroom Terraced House | Guide Price £785,000
This three bedroom mid terrace Victorian property benefits from a South West facing garden, is presented well throughout...
Kirk Close, Oxford, Oxfordshire, OX2
3 Bedroom Detached House | Guide Price £759,999
A three bedroom, three reception detached property offering huge potential to refurnish and extend situated in this popu...
Rawlinson Road, Oxford, Oxfordshire, OX2
2 Bedroom Flat | Guide Price £800,000
A first floor, two bedroom apartment with private garden forming part of a Victorian detached house built in 1893 to a d...
Hayfield Road, Oxford, Oxfordshire, OX2
2 Bedroom Terraced House | Guide Price £825,000
A charming two bedroom property which benefits from a converted loft room and is situated on the highly sought-after Hay...
Great Clarendon Street, Oxford, Oxfordshire, OX2
3 Bedroom Terraced House | Guide Price £825,000
A stylish three bedroom home with original mews fa�ade and the benefit of a South-facing rear garden with st...
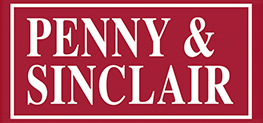
Penny & Sinclair (Summertown)
256 Banbury Road, Mayfield House, Summertown, Oxfordshire, OX2 7DE
How much is your home worth?
Use our short form to request a valuation of your property.
Request a Valuation
