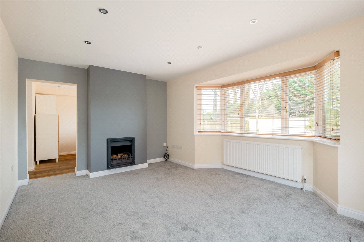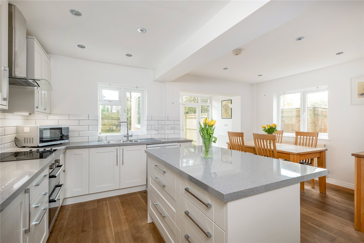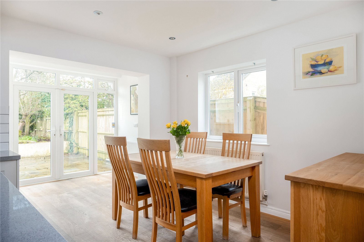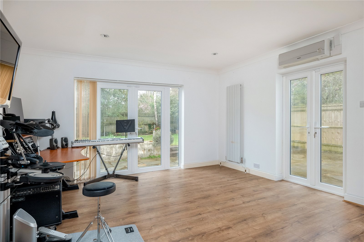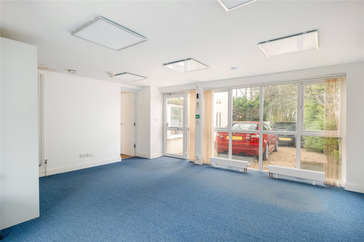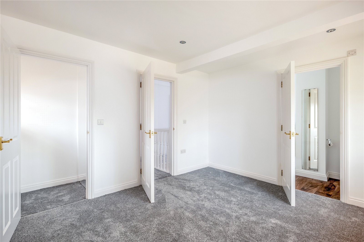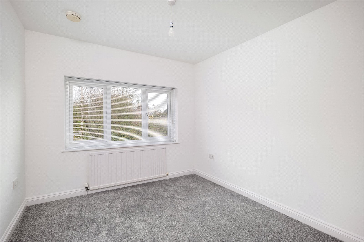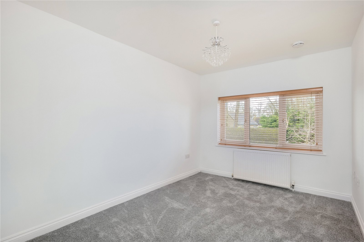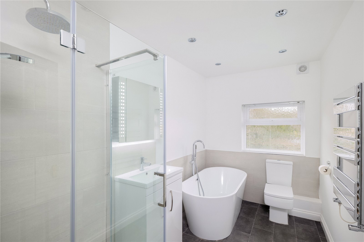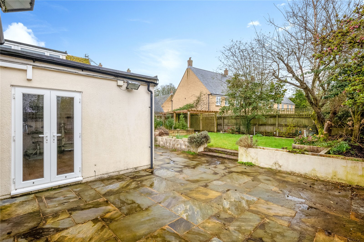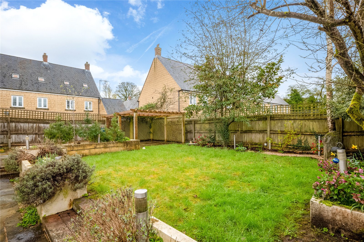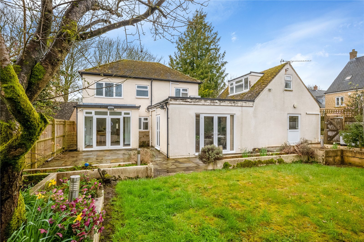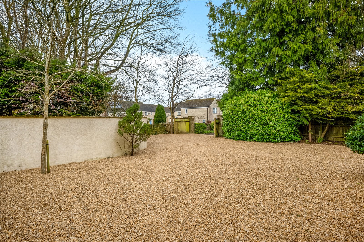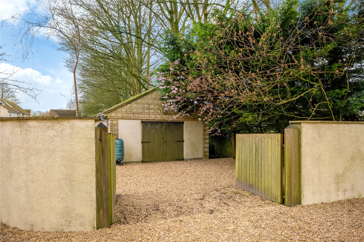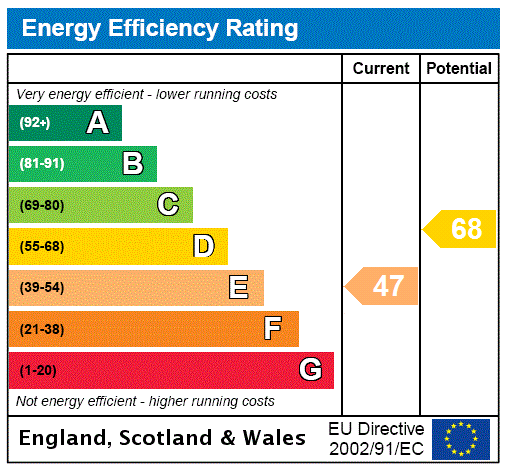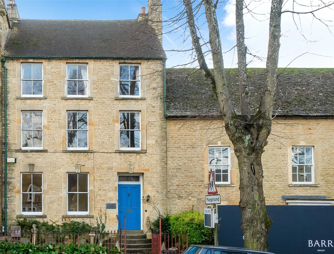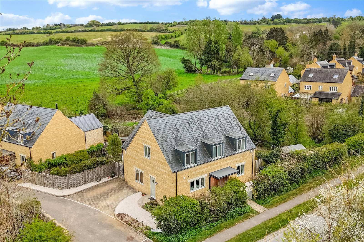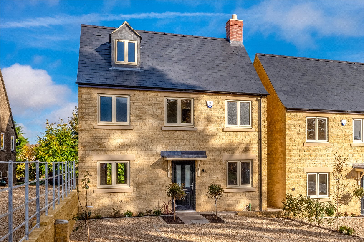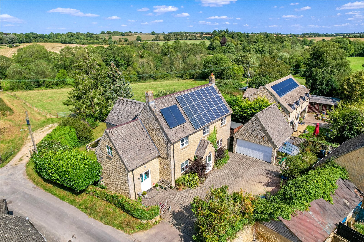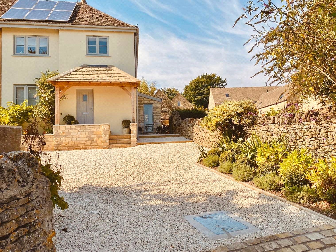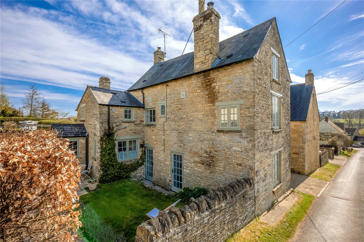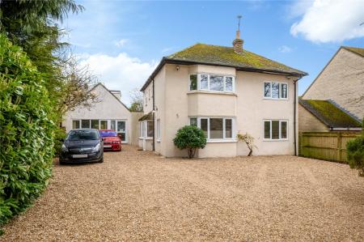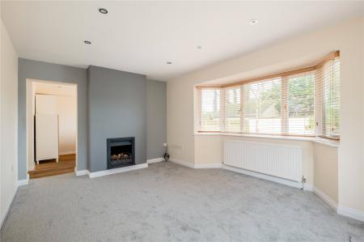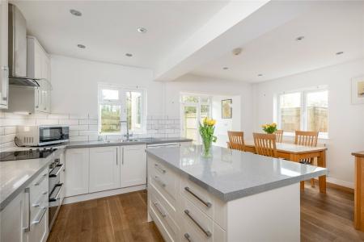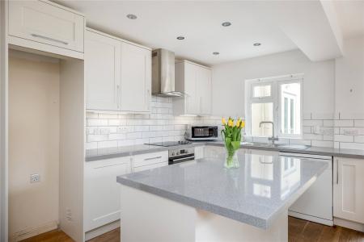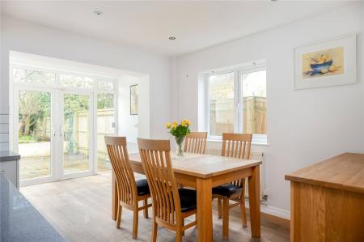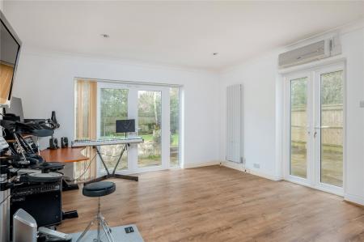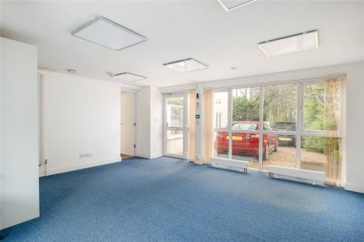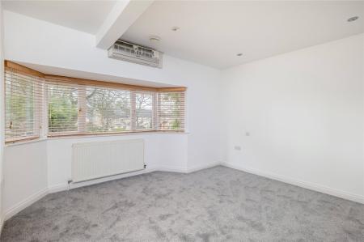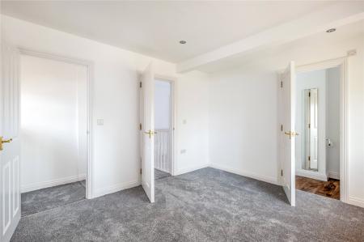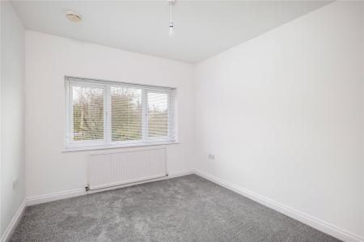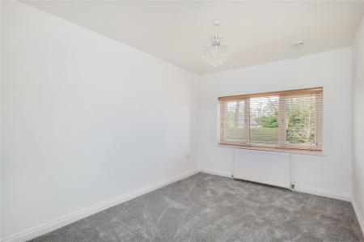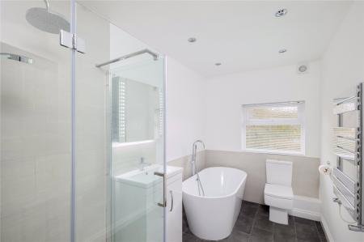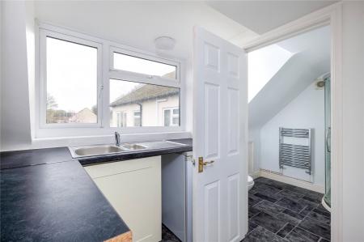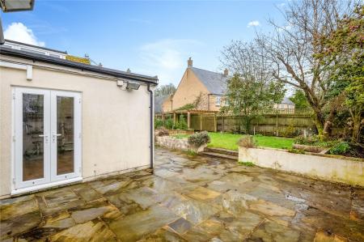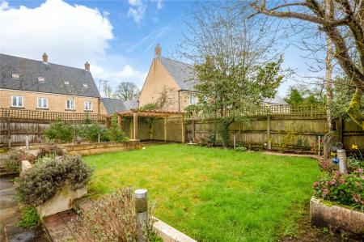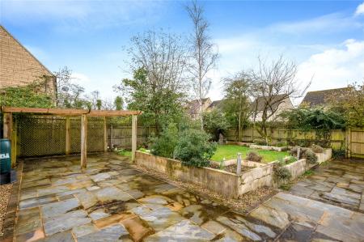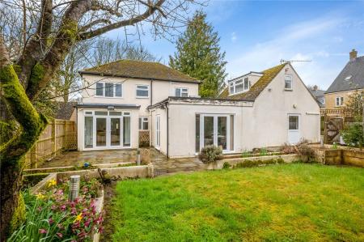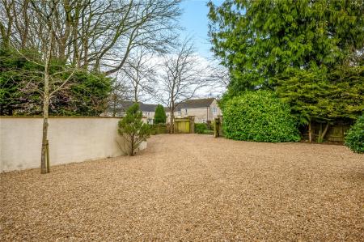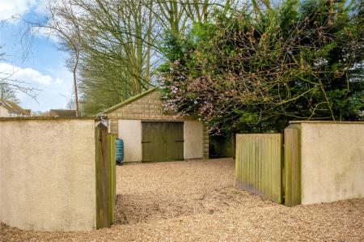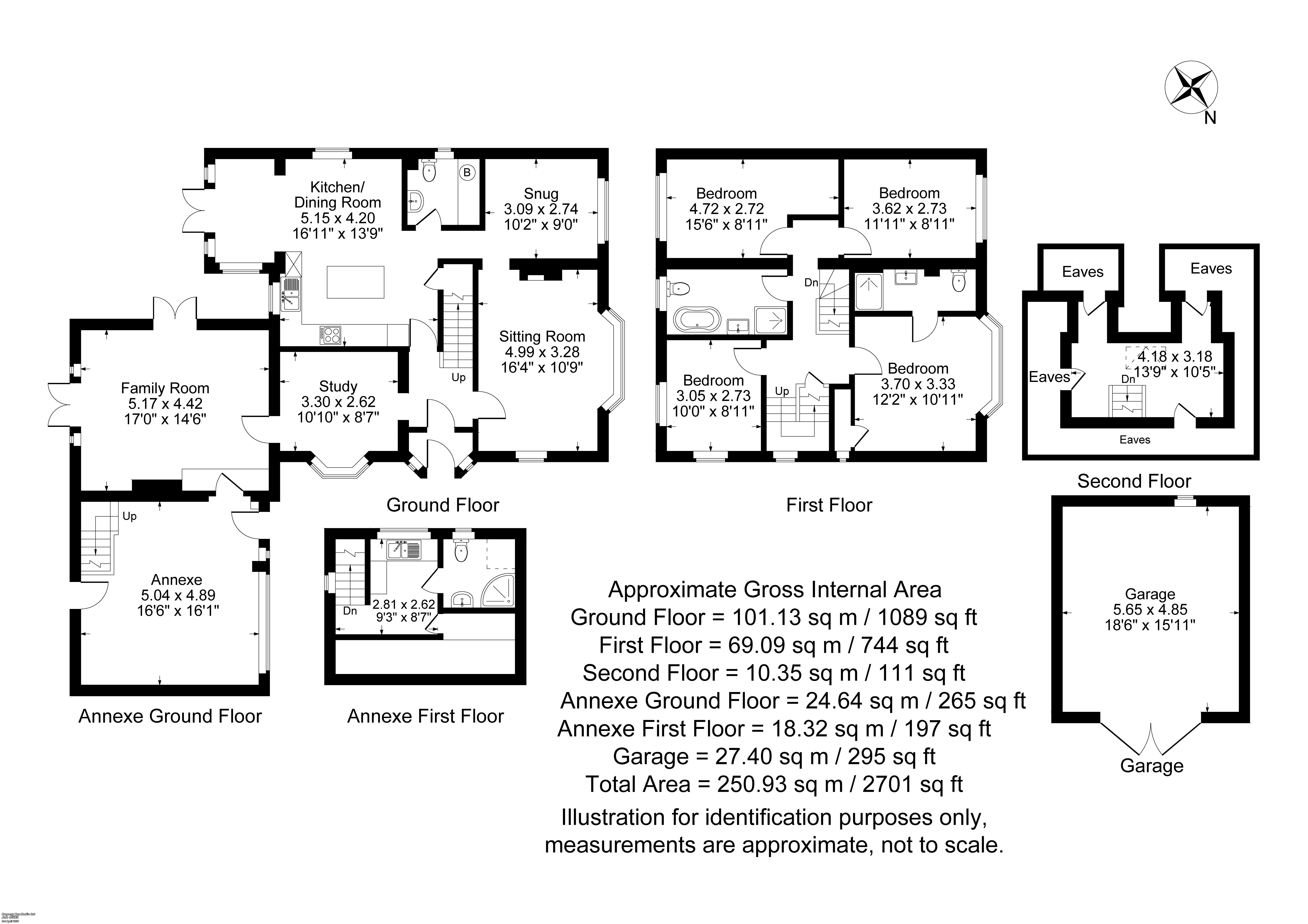4 Bedroom Detached House for sale in Oxfordshire
An Exceptional 1930's Four-Bedroom House Privately Situated on a Fifth of an Acre Plot in Chipping Norton. The Property has an Annexe Which is Currently Being Used as a Large Home Office. This Stunning Home Offers Flexible Space Throughout with a Large Rear Garden Which Offers a Perfect Entertaining Space. Ample Off-Street Parking to the Front and a Detached Larger than Average Garage.
Part Glazed Front Door To
Entrance Porch with Double Glazed Windows.
Glass Panelled Door To
Entrance Hallway with Stairs to First Floor
Sitting Room
Attractive Open Fireplace. Double Glazed Bay Window to Front Aspect and Further Double Glazed Door to Side Aspect.
Snug
Double Glazed Window to Front Aspect and Wooden Floor.
Kitchen/Dining Room
Fitted With a Range of Matching Wall and Base Units with Work Surface. Part Tiled Walls, Electric Hob With Oven Below and Extractor Hood Above. Plumbing For Dishwasher. Central Island with Drawers. Double Glazed Windows to Rear and Side Aspect. Double Glazed French Doors to Rear. Understairs Larder Cupboard. Wooden Floor and Space for Fridge Freezer.
Cloakroom/ Utility Room
Comprising Of White Suite with Low Level WC And Wash Hand Basin. Worksurface With Plumbing for Washing Machine Below. Freestanding Central Heating Boiler. Double Glazed Window to Side Aspect.
Study
Double Glazed Bay Window to Side Aspect. Wooden Floor.
Family Room
Two Double Glazed French Doors to Rear Garden. Wooden Floor. Air Conditioning Unit. Steps Up to
Annexe
Double Glazed Picture Windows to Front Aspect. Double Glazed Doors to Rear and Front Aspect. Two Air Conditioning Units, Two Tall Radistors and Skirting Radiator. Stairs To First Floor.
First Floor Above the Annexe
Kitchenette
Single Base Sink Unit with Cupboard Above. Built In Cupboard Housing Central Heating Boiler. Double Glazed Windows to Side and Rear Aspect.
Shower Room
Comprising of White Suite with Corner Shower Cubicle with Pedestal Hand Wash Basin and Low Level WC. Double Glazed Window to Side Aspect, Part Tiled Walls.
First Floor from Main House
Landing and Stairs to Second Floor with Understairs Cupboard.
Master Bedroom
Double Glazed Bay Window to Front Aspect. Air Conditioning Unit, Walk in Wardrobe with Double Glazed Window to Side Aspect.
Ensuite Shower Room
Comprising Of White Suite with Double Shower Cubicle, Hand Basin with Vanity Cupboard Below and Low Level WC, Shaver Point.
Bedroom
Double Glazed Window to Front Aspect.
Bedroom
Double Glazed Window to Rear Aspect.
Bedroom
Double Glazed Window to Side and Rear Aspect. Air Conditioning Unit.
Bathroom
Comprising Of White Suite with Freestanding Bath with Shower Attachment, Walk in Shower Cubicle, Hand Wash Basin With Vanity Cupboard Below and Low Level WC. Part Tiled Walls and Double Glazed Window to Rear Aspect.
Second Floor
Loft Room
Having Two Double Glazed Velux Windows and Built in Storage Cupboards in the Eaves.
Outside
The Property Is Tucked Away Behind a Pair of Wooden Gates Which Lead to a Driveway with Parking for Numerous Vehicles. A Further Set of Wooden Gates Leads to A Detached Larger Than Average Garage with Light and Power and Wooden Doors to The Front. Behind The Garage Is the Oil Tank.
Rear Garden
Fully Enclosed and Laid with Paving. Steps To Lawned Area. There Is a Further Seating Area with A Pergola.
The Property Benefits from Oil Fired Central Heating and Double Glazed Windows.
Chipping Norton is widely admired as the gateway to the Cotswolds. The charismatic and historical market town centre has a marvellous range of individual shops, boutiques, cafes, public houses, hotels as well as retail, commercial and leisure facilities. Chipping Norton also benefits from its grand and thriving Town Hall, the charming and family-friendly Theatre and a new £5m state-of-the art Health Park including two surgeries, pharmacy and maternity unit built in 2015, all within close proximity to the town centre.
There is also a Sainsbury's, Midlands Cooperative and an Aldi supermarket. There are nurseries, primary schools, a secondary school and numerous churches nearby. Fabulous Cotswold countryside is within easy reach, offering magnificent scenery for walking and riding.
Banbury c. 13 miles
Oxford c. 20 miles
Cheltenham c. 28 miles
Swindon c. 31 miles
Birmingham c. 56 miles
London c. 74 miles
Charlbury or Kingham to London, c. 1 hour
Oxford to London Paddington, c. 1 hour
Important Information
- This is a Freehold property.
Property Ref: 625517_CHN230127
Similar Properties
New Street, Chipping Norton, Oxfordshire, OX7
4 Bedroom Terraced House | Guide Price £695,000
A four bedroom stone Grade II Listed building built circa 1620, situated in the heart of the town, offering plenty of ch...
Wheelwright Gardens, Long Compton, Shipston On Stour, Warwickshire, CV36
3 Bedroom Detached House | Guide Price £695,000
An individual detached stone residence set on a corner position offering over 1700 sq. ft of well-proportioned accommoda...
Cleveley Road, Enstone, Chipping Norton, OX7
4 Bedroom Detached House | Guide Price £665,000
A deceptively spacious stone built detached residence (1500 sq. ft) set in good size gardens with four double bedrooms a...
Chapel Lane, Enstone, Chipping Norton, Oxfordshire, OX7
3 Bedroom Detached House | Guide Price £745,000
A spacious stone built detached three bedroom house, tucked away in this popular village with views over open countrysid...
Main Street, Over Norton, Chipping Norton, Oxfordshire, OX7
4 Bedroom Semi-Detached House | Guide Price £750,000
Set within the conservation area of Over Norton Village, Appletree House is a beautifully presented four-bedroom semi-de...
Choice Hill Road, Over Norton, Chipping Norton, Oxfordshire, OX7
3 Bedroom Detached House | Guide Price £750,000
A handsome and beautifully presented three bedroom detached house dating back to the 17th Century.

Mark David (Chipping Norton)
Chipping Norton, Oxfordshire, OX7 5NA
How much is your home worth?
Use our short form to request a valuation of your property.
Request a Valuation

