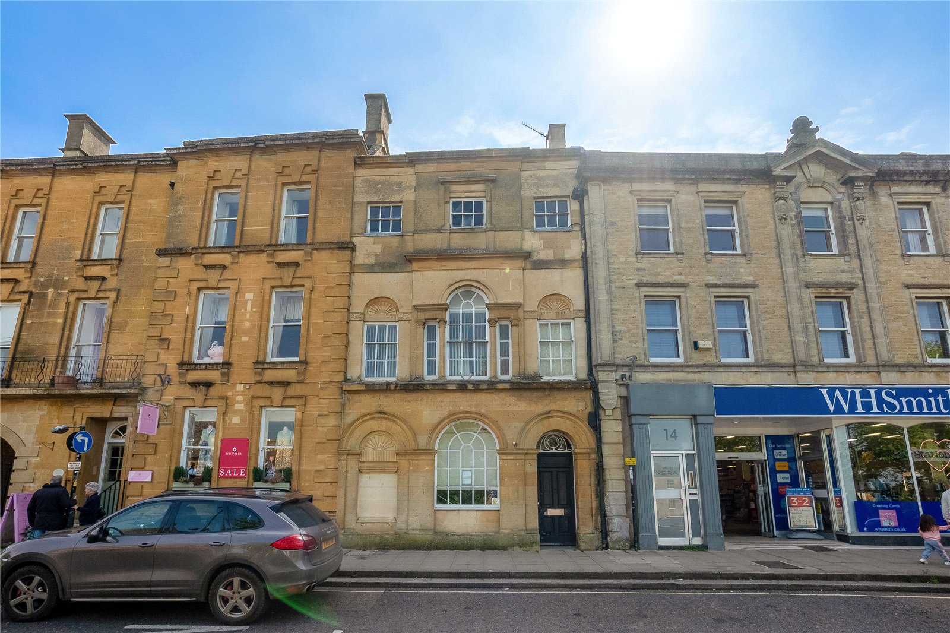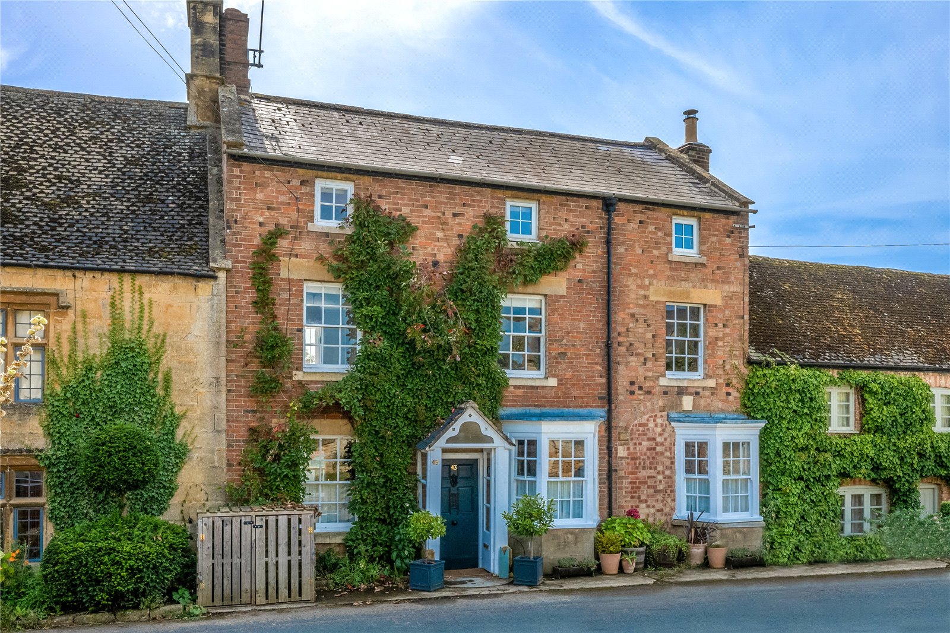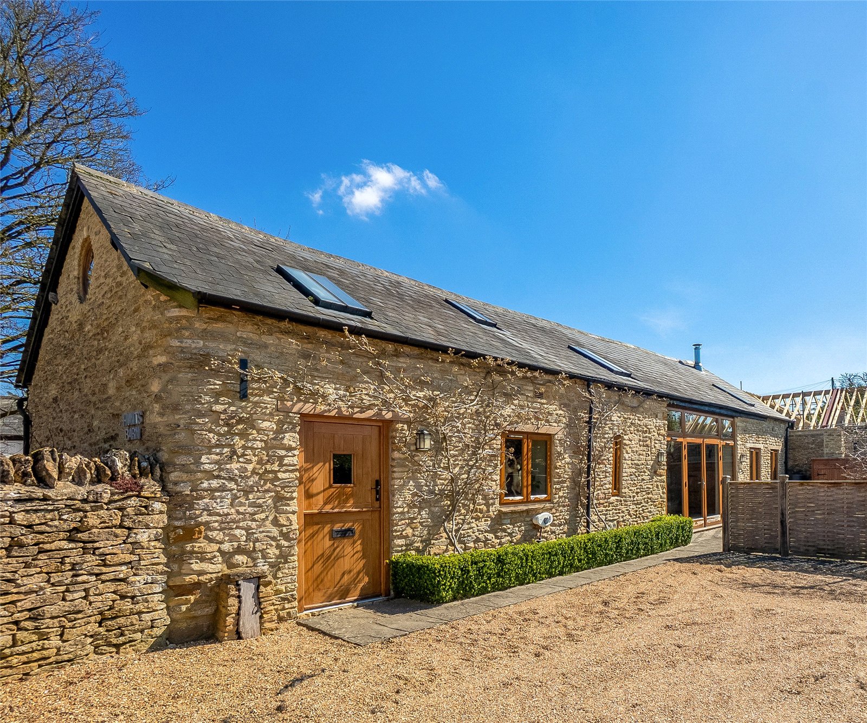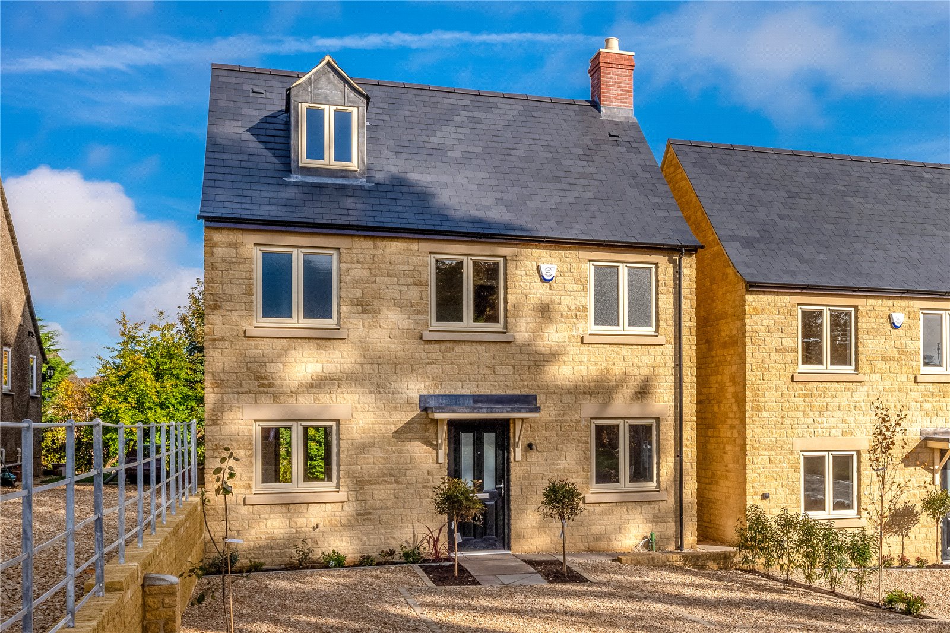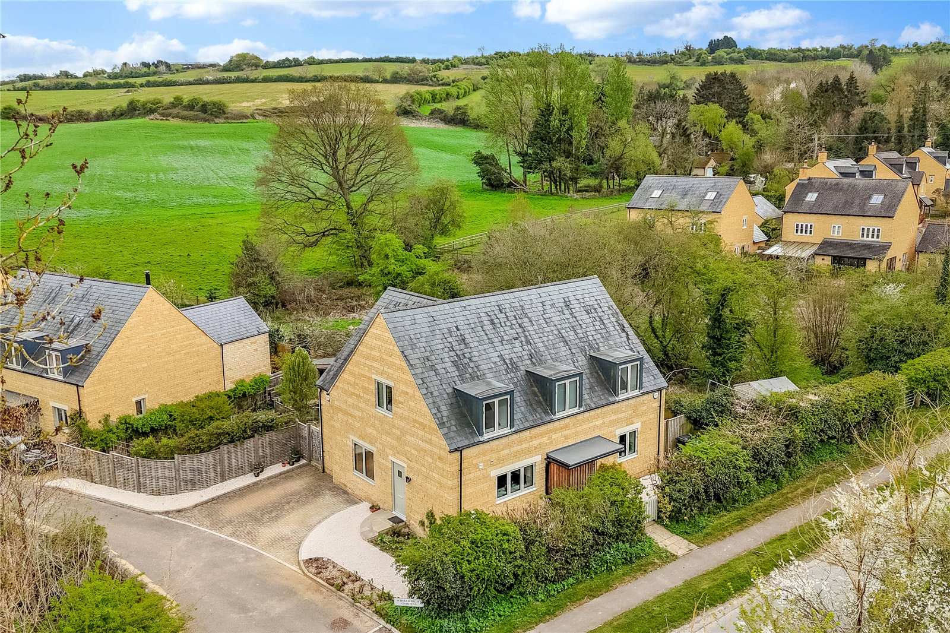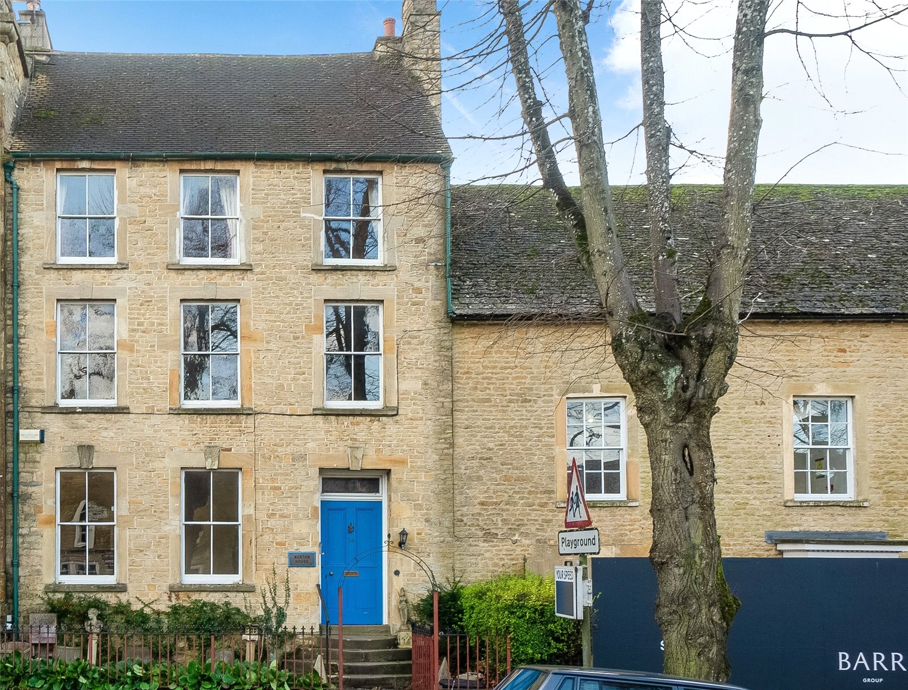4 Bedroom Detached House for sale in Oxfordshire
*NO ONWARD CHAIN* A Superbly Presented and Much Improved Four Double Bedroom Detached House with Private Garden and Overlooking a Green Area and Fields to the Front.
Covered Porch to
Composite Front Door to
Spacious Entrance Hall – Balustraded Stair Case to First Floor Level with Under Stairs Cupboard. Amtico Flooring.
Cloakroom – Comprising White Suite of Low Level WC. Hand Wash Basin. Part Tiled Walls. Amtico Flooring. Double Glazed Window to Side Aspect.
Sitting Room – Amtico Flooring. Double Glazed French Doors with Windows Either Side to Rear Garden.
Dining Room - Amtico Flooring. Double Glazed Windows to Front and Side Aspects with Views Over the Green and Fields Beyond.
Study - Amtico Flooring. Double Glazed Window to Front Aspect with Views Over the Green and Fields Beyond.
Kitchen/Dining Room – Fitted with a Range of Matching Wall and Base Units with Work Surfaces. Concealed Lighting. Range of Built in Appliances Including Electric Hob with Extractor Hood Above, Double Oven, Fridge/Freezer, Dishwasher and Washing Machine. Amtico Flooring. Under Stairs Recess. Double Glazed Window to Side Aspect. Double Glazed French Doors with Windows Either Side to Rear Garden.
First Floor Spacious Landing – Access to Loft Space. Built in Airing Cupboard.
Principle Bedroom - Double Glazed Window to Front Aspect with Views Over the Green and Fields Beyond.
En-Suite Shower Room – Comprising White Suite of Double Shower Cubicle with Rain Shower Over. Hand Wash Basin. Low Level WC. Part Tiled Walls. Amtico Flooring.
Guest Bedroom – Built in Double Wardrobe. Double Glazed Window to Front Aspect with Views Over the Green and Fields Beyond.
En-Suite Shower Room – Comprising White Suite of Double Shower Cubicle with Rain Shower Over. Hand Wash Basin. Low Level WC. Part Tiled Walls. Tiled Floor.
Bedroom Three – Double Glazed Window to Rear Aspect.
Bedroom Four - Double Glazed Window to Rear Aspect.
Family Bathroom – Comprising White Suite of Panelled Bath with Shower Attached. Pedestal Hand Wash Basin. Low Level WC. Part Tiled Walls. Amtico Flooring. Double Glazed Window to Side Aspect.
Outside:
Gravelled to the Front with Flower and Shrub Beds. Side Area with Well Stocked Flower and Shrub Beds. Side Pedestrian Access to Rear Garden.
Own Brick Driveway – with Parking for Several Vehicles Leading to
Garage (Larger than Average) – with Up and Over Door. Personal Door to Rear Garden. Light and Power. Storage Space in the Loft Area.
Rear Garden – Fully Enclosed and Not Overlooked and Laid with Paved Patio but Mainly to Lawn with Well Stocked Flower and Shrub Beds. Outside Lighting and Tap.
The Property Benefits from Gas Central Heating and Double Glazed Windows.
Council Tax Band: F (subject to change, after completion)
Chipping Norton is widely admired as the gateway to the Cotswolds. The charismatic and historical market town centre has a marvellous range of individual shops, boutiques, cafes, public houses, hotels as well as retail, commercial and leisure facilities. Chipping Norton also benefits from its grand and thriving Town Hall, the charming and family-friendly Theatre and a new £5m state-of-the art Health Centre including two surgeries, pharmacy and maternity unit built in 2015, all within close proximity to the town centre.
There is also a Sainsbury's, Midcounties Cooperative, an Aldi supermarket and newly opened Marks and Spencer food hall. There are nurseries, primary schools, a secondary school and numerous churches nearby. Fabulous Cotswold countryside is within easy reach, offering magnificent scenery for walking and riding.
Distances
By Road:
Kingham c. 5 miles
Charlbury c. 6 miles
Banbury c. 13 miles
Oxford c. 20 miles
Cheltenham c. 28 miles
Swindon c. 31 miles
Birmingham c. 56 miles
London c. 74 miles
By Rail:
Charlbury or Kingham to London, c. 1 hr
Oxford to London Paddington c. 1 hour
Important Information
- This is a Freehold property.
Property Ref: 625517_CHN220041
Similar Properties
High Street, Chipping Norton, Oxfordshire, OX7
Terraced House | Guide Price £650,000
The Property Comprises a Commercial Building Situated Within a Grade II* listed Mid Terrace Building Arranged over Lower...
Todenham, Moreton-In-Marsh, Gloucestershire, GL56
4 Bedroom House | Offers in excess of £650,000
Spacious and Beautifully Improved, Modernised Four Bedroom Residence with Wonderful Gardens. Lovely Countryside Views to...
Hunts Barn, High Street, Great Rollright, Oxfordshire, OX7
2 Bedroom House | Guide Price £615,000
A beautifully detailed period barn conversion with stylish contemporary interior. Sunny westerly facing garden, mature w...
Cleveley Road, Enstone, Chipping Norton, OX7
4 Bedroom Detached House | Guide Price £665,000
A deceptively spacious stone built detached residence (1500 sq. ft) set in good size gardens with four double bedrooms a...
Wheelwright Gardens, Long Compton, Shipston On Stour, Warwickshire, CV36
3 Bedroom Detached House | Guide Price £695,000
An individual detached stone residence set on a corner position offering over 1700 sq. ft of well-proportioned accommoda...
New Street, Chipping Norton, Oxfordshire, OX7
4 Bedroom Terraced House | Guide Price £695,000
A four bedroom stone Grade II Listed building built circa 1620, situated in the heart of the town, offering plenty of ch...

Mark David (Chipping Norton)
Chipping Norton, Oxfordshire, OX7 5NA
How much is your home worth?
Use our short form to request a valuation of your property.
Request a Valuation
