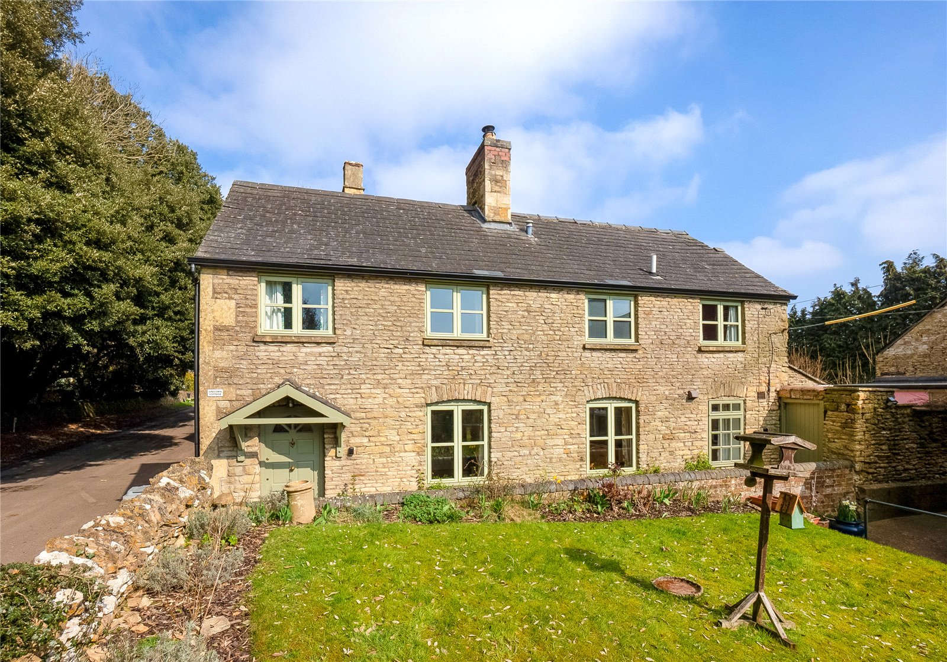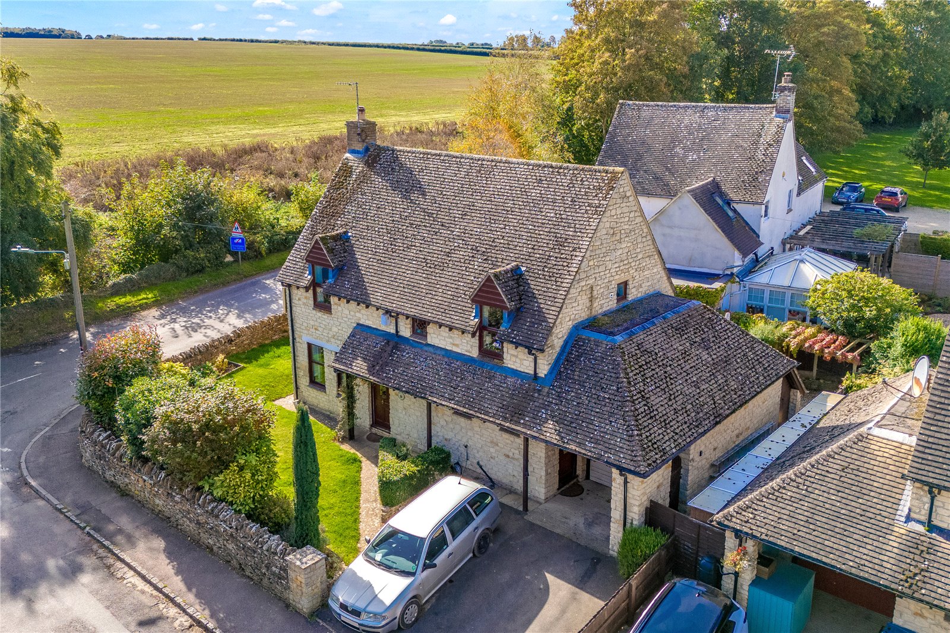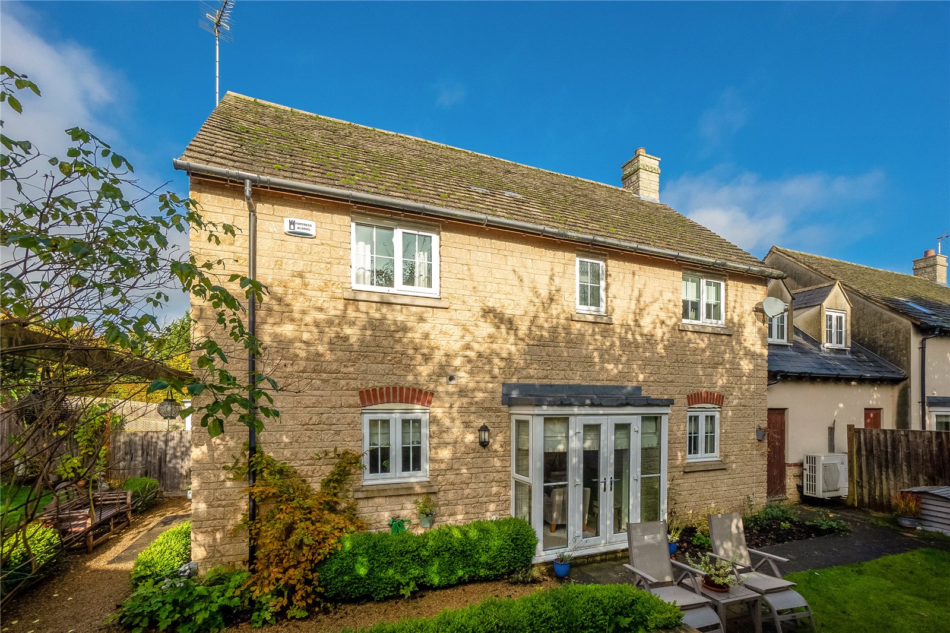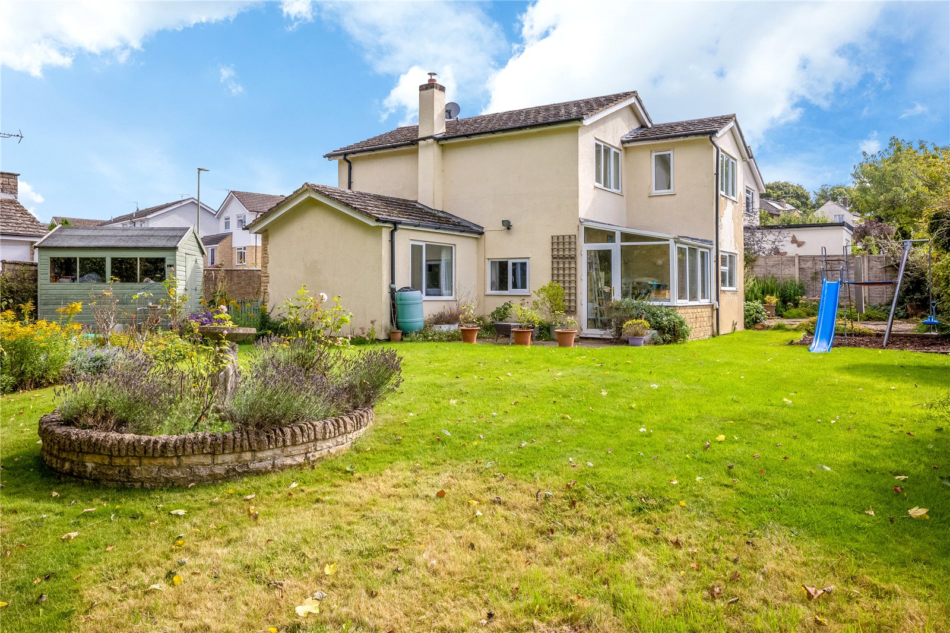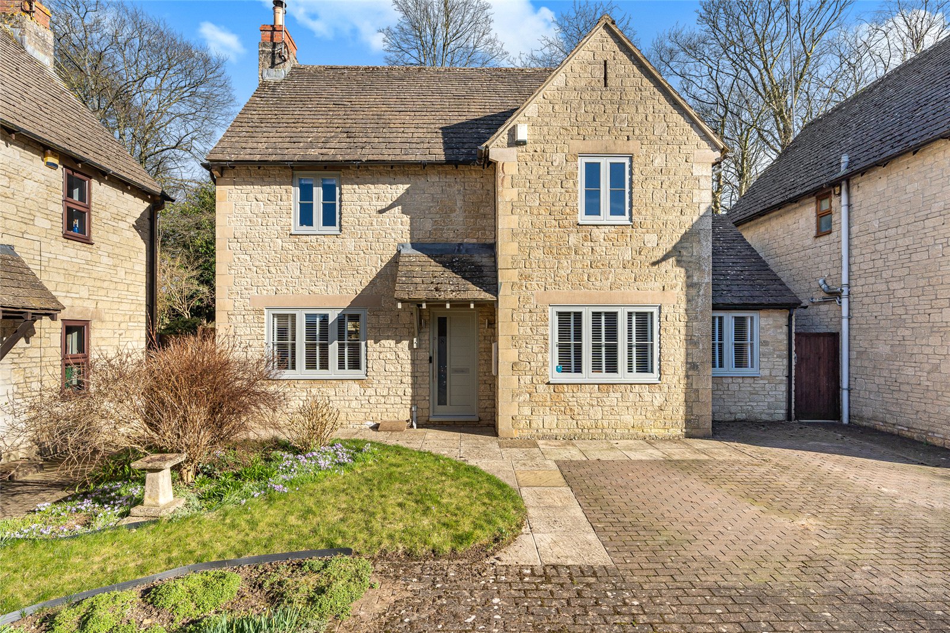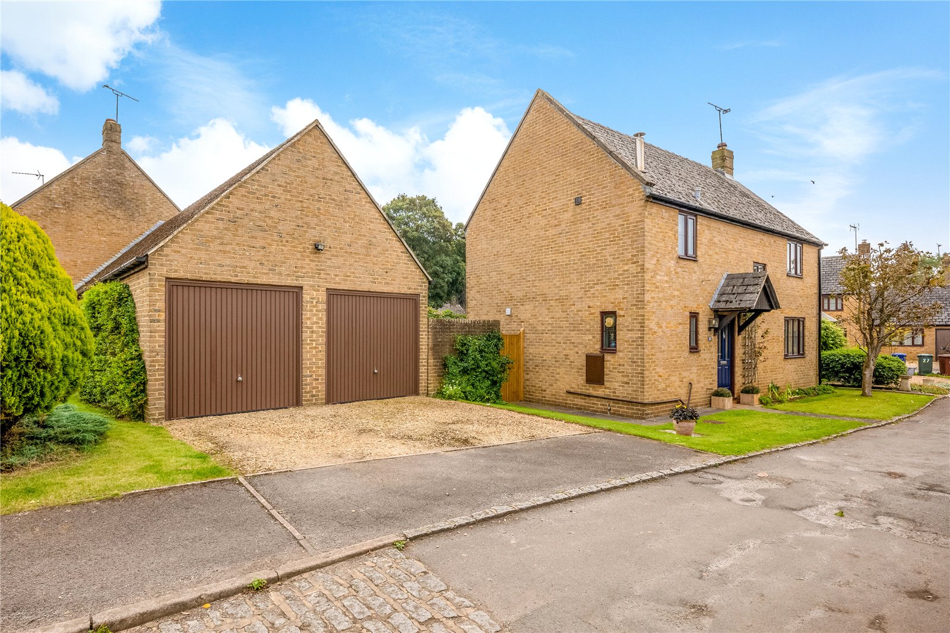4 Bedroom Semi-Detached House for sale in Oxfordshire
A Deceptively Spacious and Extended Four Bedroom Three Storey Stone Built Semi-Detached House with Own Driveway to Larger than Average Garage that has been Part Converted into a Utility Room. In Addition, a New (2021) Howden's Kitchen has been Fitted. The Property also Boasts One of the Best Panoramic Views Over Open Countryside.
Hardwood Front Door to
Entrance Hall – Stairs to First Floor Level with Understairs Recess and Cupboard. Amtico Flooring.
Cloakroom – Comprising White Suite of Low Level WC. Pedestal Hand Wash Basin. Amtico Flooring.
Extended Sitting/Dining Room - Amtico Flooring. Bi-Fold Doors to Rear Garden. Sliding Patio Door to Rear Garden. Two Double Glazed Windows to Rear Aspect.
Kitchen/Breakfast Room – Recently Re-Fitted with Belfast Sink and a Range of Matching Wall and Base Units with Quartz Worksurfaces. Rangemaster 5 Ring Gas Cooker with Extractor Hood Above. Integrated Dishwasher. Fridge and Freezer. Amtico Flooring. Double Glazed Window to Front Aspect with Views Over Fields.
First Floor Landing – Built in Airing Cupboard. Balustraded Stairs to Second Floor.
Bedroom Two – Double Glazed Window to Rear Aspect.
Bedroom Three - Double Glazed Window to Front Aspect with Views Over Fields.
Bedroom Four - Double Glazed Window to Rear Aspect. Amtico Flooring.
Bathroom – Comprising White Suite of Panelled Bath with Separate Shower Over. Pedestal Hand Wash Basin. Low Level WC. Part Tiled Walls. Tiled Floor. Double Glazed Window to Front Aspect.
Second Floor Landing – Built in Cupboard Housing Gas Central Heating Boiler.
Master Bedroom – Built in Wardrobes. Double Glazed Window to Front Aspect with Views Over Fields.
En-Suite Shower Room – Comprising White Suite of Double Shower Cubicle. Pedestal Hand Wash Basin. Low Level WC. Part Tiled Walls. Tiled Floor. Double Glazed Velux Window to Rear Aspect.
Outside:
Front Garden – Raised Steps to the Front Door with Lawn and Gravelled Areas. Side Pedestrian Access to Rear Garden.
Own Driveway – with Parking to
Garage – this has been Sub-Divided to Form Storage to the Front and Utility Room to the Rear with Plumbing for a Washing Machine and Tumble Dryer. Light and Power are Connected with Storage Space in the Loft Area and Personal Door to Rear Garden.
Rear Garden – Fully Enclosed and Screened for Privacy with a Paved and Decked Area. Mainly Laid to Lawn with Well Stocked Flower and Shrub Beds.
The Property Benefits from Gas Central Heating and Double Glazed Windows.
Council Tax Band - D
(Subject to Change After Completion)
Chipping Norton is widely admired as the gateway to the Cotswolds. The charismatic and historical market town centre has a marvellous range of individual shops, boutiques, cafes, public houses, hotels as well as retail, commercial and leisure facilities. Chipping Norton also benefits from its grand and thriving Town Hall, the charming and family-friendly Theatre and a new £5m state-of-the art Health Centre including two surgeries, pharmacy and maternity unit built in 2015, all within close proximity to the town centre.
There is also a Sainsbury's, Midcounties Cooperative, an Aldi supermarket and newly opened Marks and Spencer food hall. There are nurseries, primary schools, a secondary school and numerous churches nearby. Fabulous Cotswold countryside is within easy reach, offering magnificent scenery for walking and riding.
Distances
By Road:
Kingham c. 5 miles
Charlbury c. 6 miles
Banbury c. 13 miles
Oxford c. 20 miles
Cheltenham c. 28 miles
Swindon c. 31 miles
Birmingham c. 56 miles
London c. 74 miles
By Rail:
Charlbury or Kingham to London, c. 1 hr
Oxford to London Paddington c. 1 hour
Important Information
- This is a Freehold property.
Property Ref: 625517_CHN210007
Similar Properties
High Street, Great Rollright, Chipping Norton, Oxfordshire, OX7
3 Bedroom Detached House | Guide Price £495,000
A beautifully presented three bedroom detached stone cottage with garage, located in this attractive village between Chi...
Cox Lane, Enstone, Chipping Norton, OX7
4 Bedroom House | Guide Price £495,000
Built of natural Cotswold stone, an induvial four bedroom detached house with private rear garden, garage and off road p...
Crossways Court, Enstone, Chipping Norton, Oxfordshire, OX7
4 Bedroom House | £485,000
A spacious and very well presented four bedroom house, situated in a small development with attractive southerly facing...
Lords Piece Road, Chipping Norton, Oxfordshire, OX7
3 Bedroom Detached House | Guide Price £500,000
A spacious three bedroomed detached family home tucked away in a corner plot position on the edge of Chipping Norton wit...
Glovers Close, Chipping Norton, Oxfordshire, OX7
3 Bedroom Detached House | Guide Price £515,000
A handsome and very well presented three bedroom detached house, located on a small development of five houses and withi...
Hollybush Road, Hook Norton, Banbury, Oxfordshire, OX15
4 Bedroom Detached House | Guide Price £525,000
A fantastic four bedroom detached property, benefiting from a private garden, driveway, double garage, and is available...

Mark David (Chipping Norton)
Chipping Norton, Oxfordshire, OX7 5NA
How much is your home worth?
Use our short form to request a valuation of your property.
Request a Valuation
