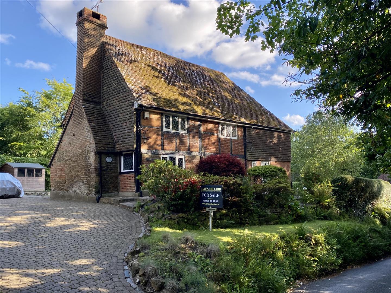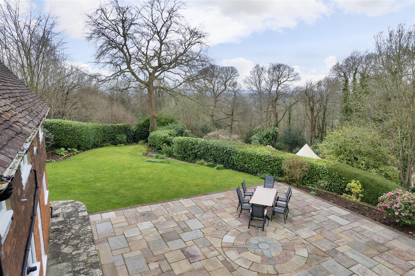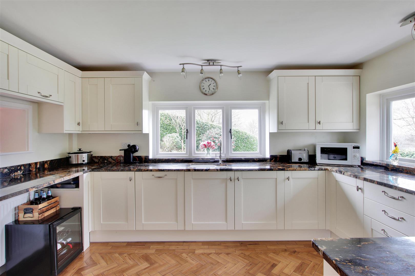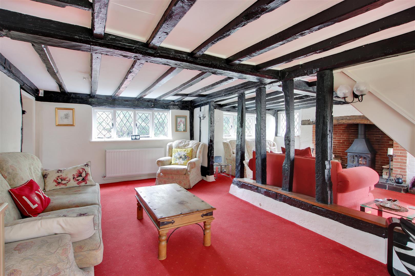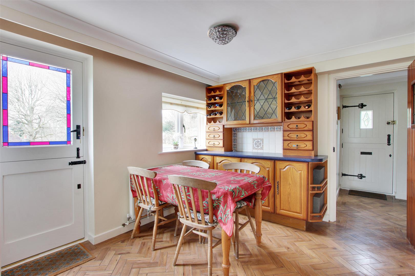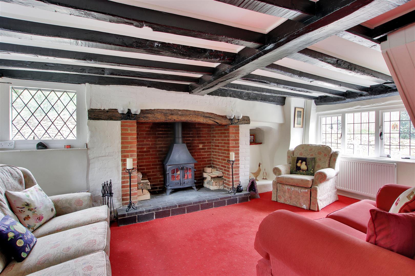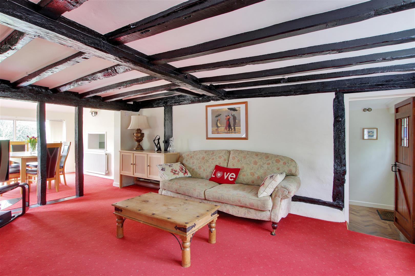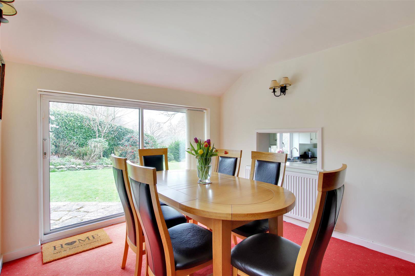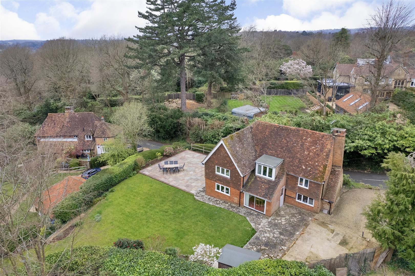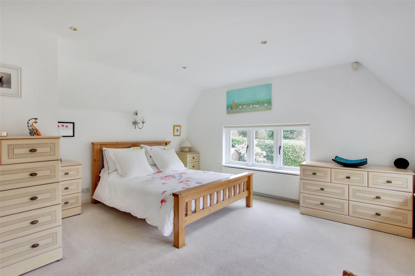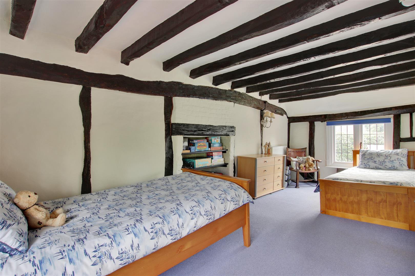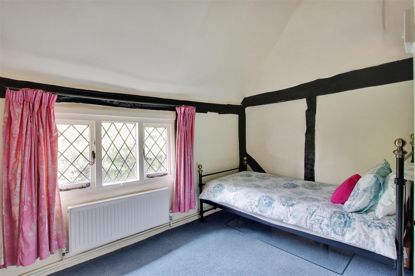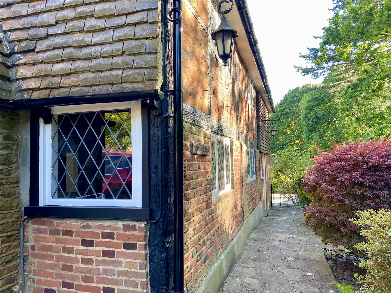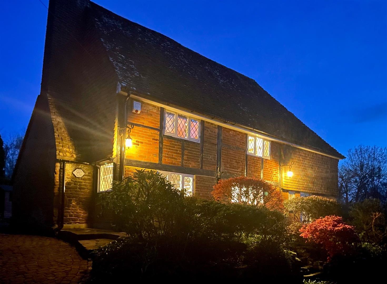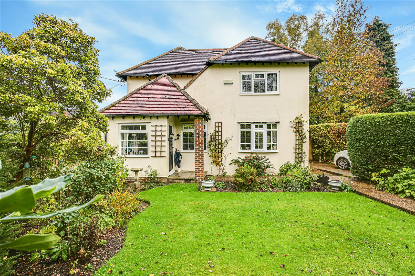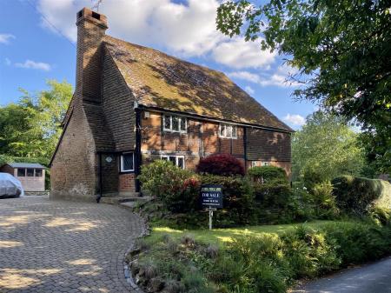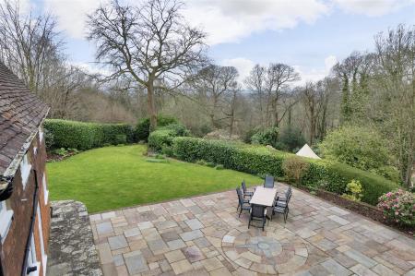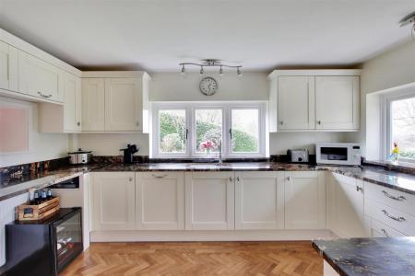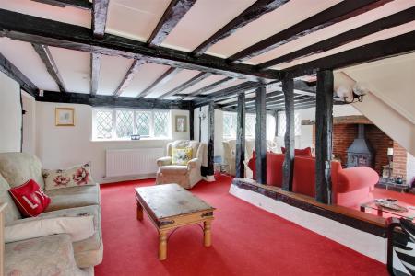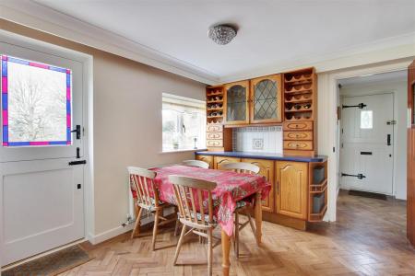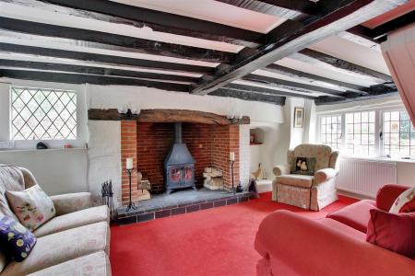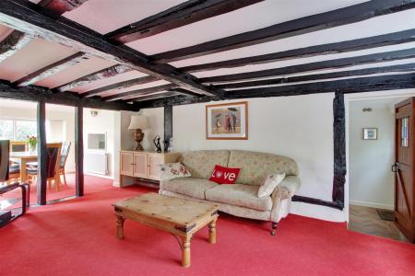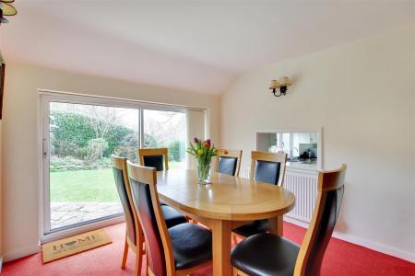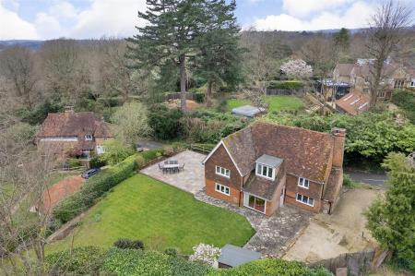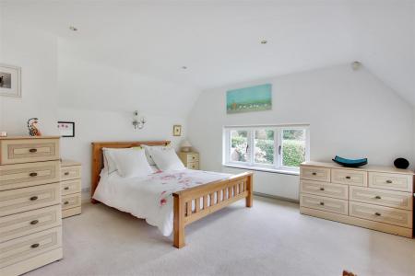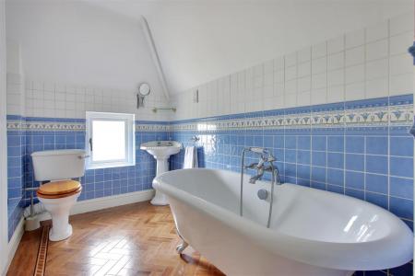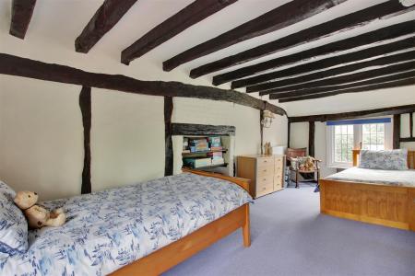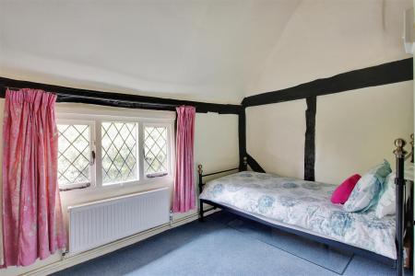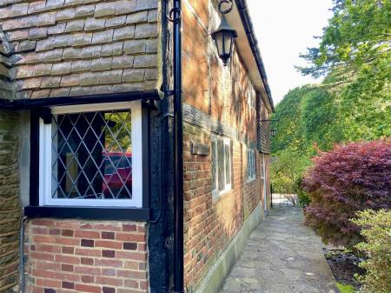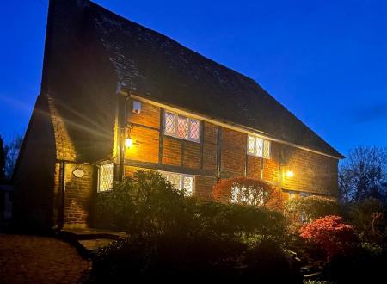- CHAIN FREE
- SOUGHT-AFTER SEMI-RURAL LOCATION ONLY 1.75 MILES FROM OXTED
- COMMUTER FRIENDLY - 20 MINUTE WALK TO HURST GREEN STATION (LONDON BRIDGE - 37 MINUTES)
- GRADE II LISTED
- BLEND OF PERIOD FEATURES & MODERN PRACTICALITY
- EASY ACCESS TO LIMPSFIELD COMMON & OPEN COUNTRYSIDE
- VERSATILE ACCOMMODATION TO INCLUDE FOUR RECEPTIONS
- PRINCIPAL BEDROOM SUITE & THREE FURTHER BEDROOMS
- PLENTIFUL DRIVEWAY PARKING
- GRANTED CONSENT FOR A GARAGE
4 Bedroom Detached House for sale in Oxted
** OFFERED WITH THE BENEFIT OF NO ONWARD CHAIN **
Located in the desirable backwater of Pains Hill within a fifteen minute walk of Hurst Green station and enjoying a picturesque wooded outlook to the south, this charming period home with later 20th century additions, is certain to delight with its appealing harmony of original features and modern comforts.
Well-appointed internally with aesthetic interest at every turn, the cottage offers 1,725 sqft of versatile accommodation to include four bedrooms and sociable, broken open-plan reception space, rare to find in older homes.
To the rear, one steps into a secluded and well-stocked garden, where a generous stone paved terrace serves as a perfect stage for summer entertaining.
A block-paved driveway caters for several vehicles with ease and notably there is granted consent for a detached garage.
With both Limpsfield and Itchingwood Commons situated nearby, there are miles of protected countryside waiting to be explored from the doorstep of this most unique home.
OVERVIEW:
The front door welcomes you through to an entrance hall with hardwearing wood-effect Amtico flooring and door opening to a convenient cloakroom with concealed cistern WC and hand basin. A dedicated utility room houses a wall-mounted Worcester gas-fired boiler, whilst providing plenty of space and necessary plumbing for a washing machine and separate tumble dryer, together with an accompanying countertop and fitted airing rail.
Wood Amtico flooring extends through to a practical breakfast room comprising a fitted storage unit to one wall, a stable door to the paved garden terrace and staircase rising to the first floor. The adjacent dual aspect kitchen is luxuriously appointed with a comprehensive array of fitted base and wall cabinetry, paired with striking granite counters and integrated fridge, freezer, dishwasher, oven and induction hob with extractor over. A serving hatch connects to the neighbouring dining room, where sliding doors provide both a pleasant view over and ease of access to, the rear garden.
Concluding the ground floor accommodation is a charming sitting room, where an eye-catching inglenook fireplace (complete with original bread oven), encompasses a cosy log burning stove. Visible wall and ceiling beams further enhance the character, with open timber framework linking the room with the adjoining reception, creating a convivial, multi-zonal space equally perfect for family gatherings as for relaxed everyday living.
The first floor layout is similarly well-considered. A principal suite benefits from a double aspect with a far-reaching treetop aspect, a fitted wardrobe and en suite shower room comprising a corner enclosure with Aqualisa system, basin and WC. In addition, the modern loft space above has been boarded and cleverly equipped with a full length of hanging rail, perfect for storing your out-of-season wardrobe!
A second spacious bedroom is situated within the oldest part of the house, incorporating a shelved fireplace recess and ladder staircase to a vaulted loft room, historically used as a teenage den. Two further bedrooms are part-vaulted with high level storage cupboards, including a delightful window seat fitted to one designed to take in the view and provide additional storage.
Accompanying the bedroom accommodation is a sizeable family bathroom with an attractive period style suite of basin, WC and double-ended, roll top bath with ball and claw feet.
Externally, the property occupies a pleasantly private and secluded south-facing plot of circa 0.16 acre, set against a picturesque wooded backdrop. Principally laid to lawn with laurel hedged boundaries, the garden comprises established borders, designed to provide colour and interest through the seasons, together with an expansive sandstone terrace perfect for al fresco dining and relaxing.
To the front left hand side of the cottage, a block-paved driveway caters for six cars and planning/listed building consent has been granted to re-build a garage should one wish, in the top area of the drive.
LOCATION:
Limpsfield Chart is a sought after hamlet located to the south of Limpsfield Village. There is a local church, public house and cricket ground and the property is surrounded by National Trust Common Land. The town of Oxted with its comprehensive range of shops, schools and a mainline station to London, is situated 1.75 miles away from the property.
SERVICES, INFORMATION & OUTGOINGS:
Mains electricity, gas, water and drainage. Gas-fired central heating. Partial double-glazing.
Council Tax Band G - (Tandridge)
EPC: Exempt
Important information
This is not a Shared Ownership Property
Property Ref: 58844_33014644
Similar Properties
4 Bedroom Detached House | Guide Price £850,000
Situated in a quiet, private cul-de-sac in the well-regarded Mill Hill area of the town, close to pretty Blossoms Park a...
Westmore Road, Tatsfield, Westerham
4 Bedroom Detached House | Guide Price £850,000
Nestled in a quiet no-through-road in the family friendly village of Tatsfield, this one-of-a-kind contemporary home, is...
3 Bedroom Detached House | Guide Price £750,000
Nestling in the wooded hills to the south of Westerham, this attractive detached home occupies a peaceful and secluded p...
3 Bedroom Detached House | Guide Price £995,000
Occupying a tucked away, elevated position on the ever-popular Hosey Hill, this attractive, detached Arts & Crafts home...
Cudham Lane South, Cudham, Sevenoaks
4 Bedroom Detached House | Guide Price £1,000,000
** VIEWING ADVISED TO APPRECIATE THE PEACEFUL SETTING & PLOT SIZE ** Picture-perfect, double fronted Edwardian home, occ...
Spout Lane, Crockham Hill, Edenbridge
3 Bedroom Detached House | Guide Price £1,175,000
A unique opportunity to acquire a rare gem of a home, enjoying spectacular panoramic views over open countryside and occ...

James Millard Independent Estate Agents (Westerham)
The Grange, Westerham, Kent, TN16 1AH
How much is your home worth?
Use our short form to request a valuation of your property.
Request a Valuation
