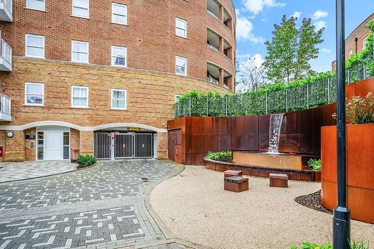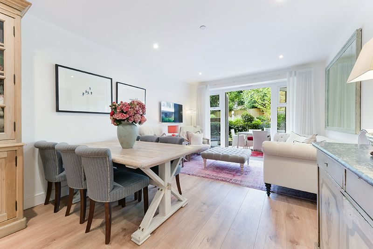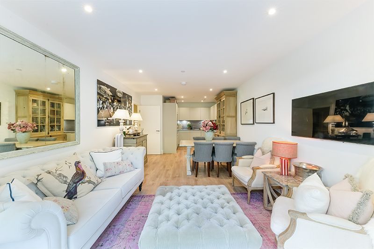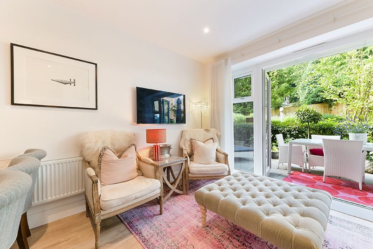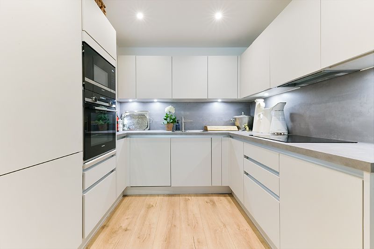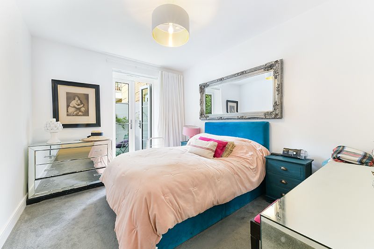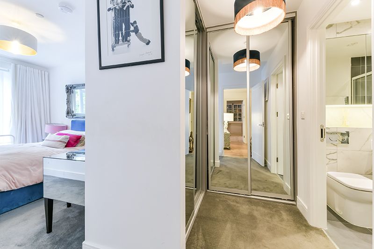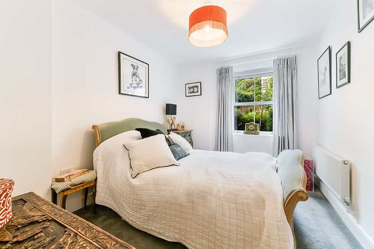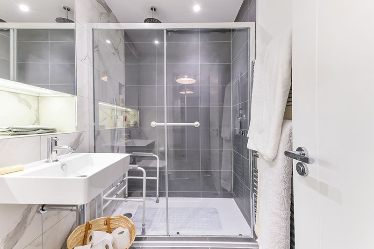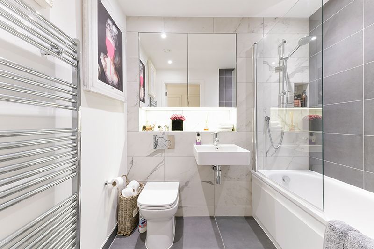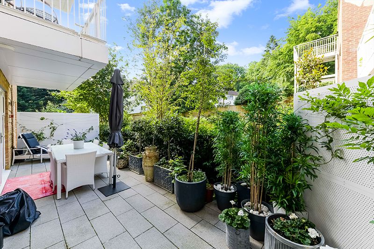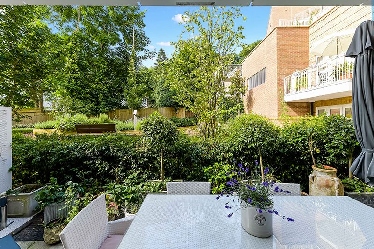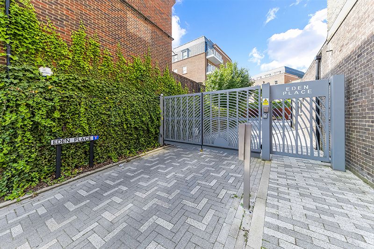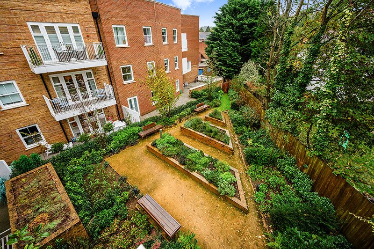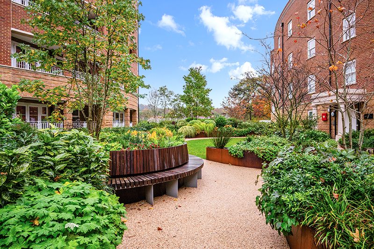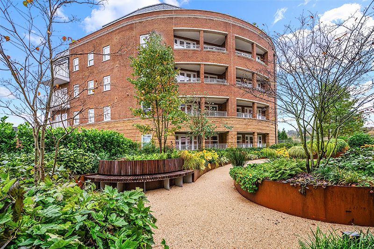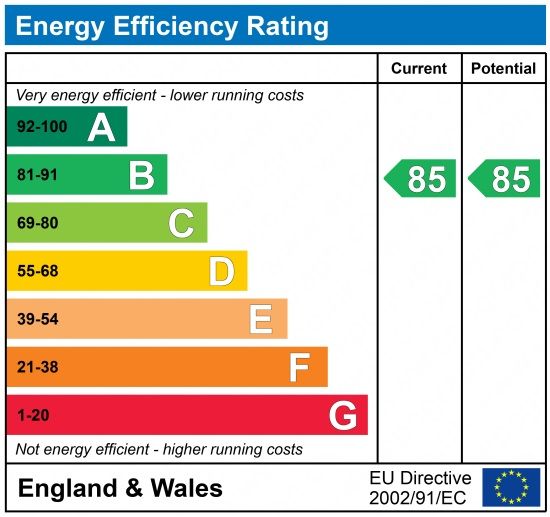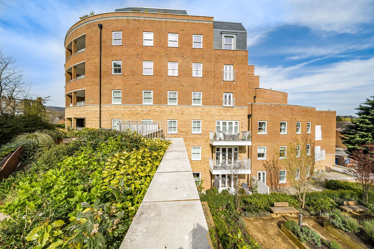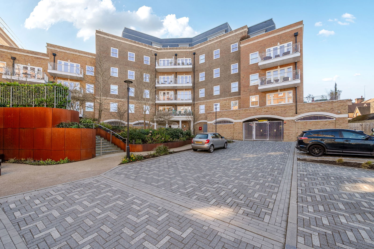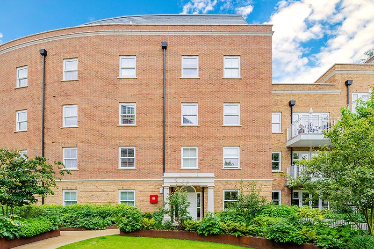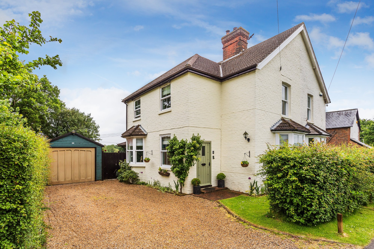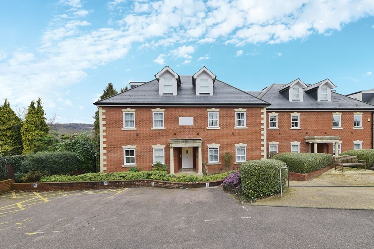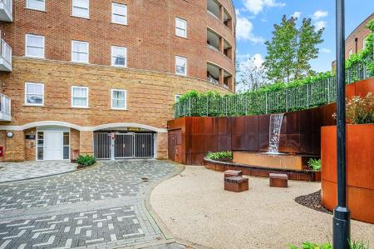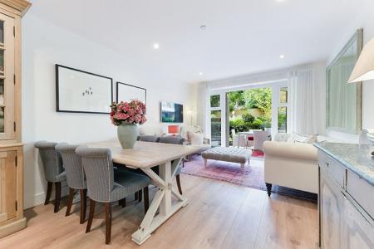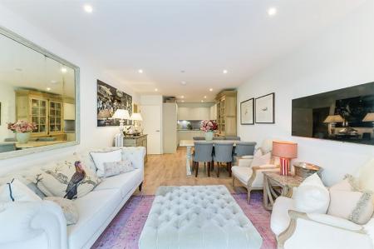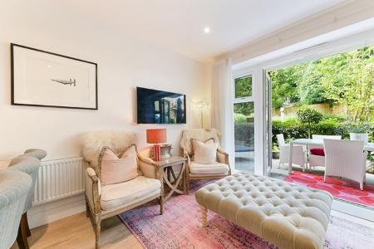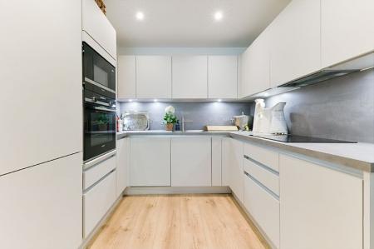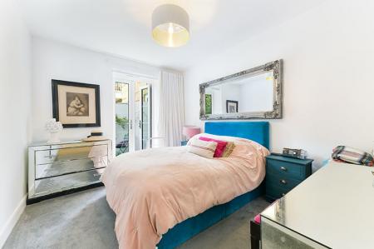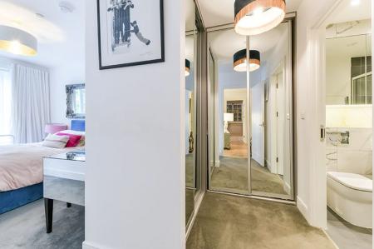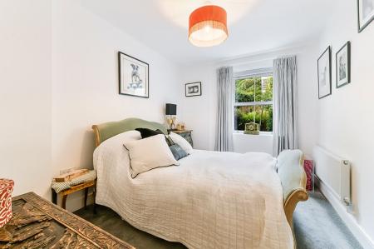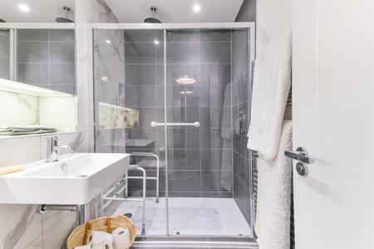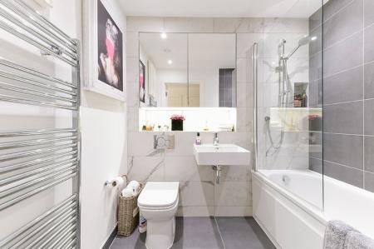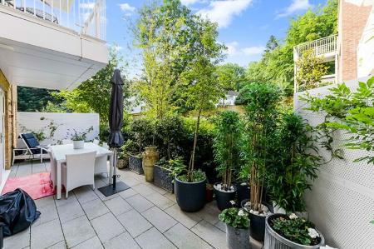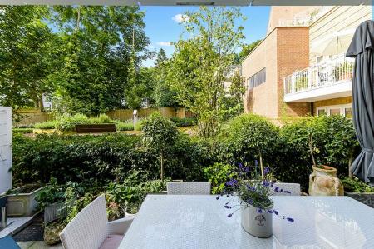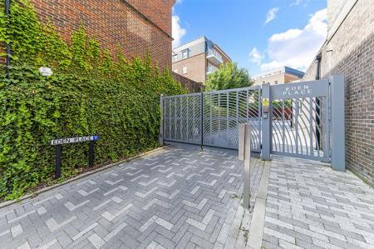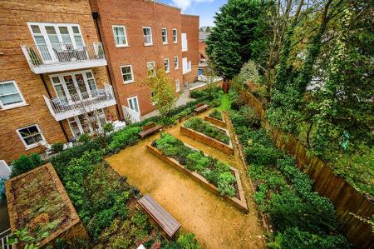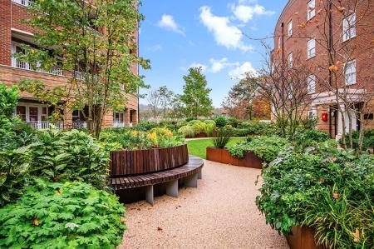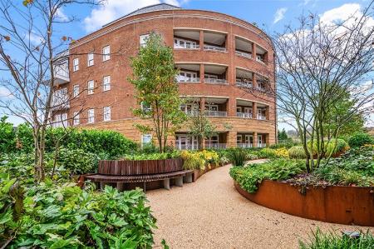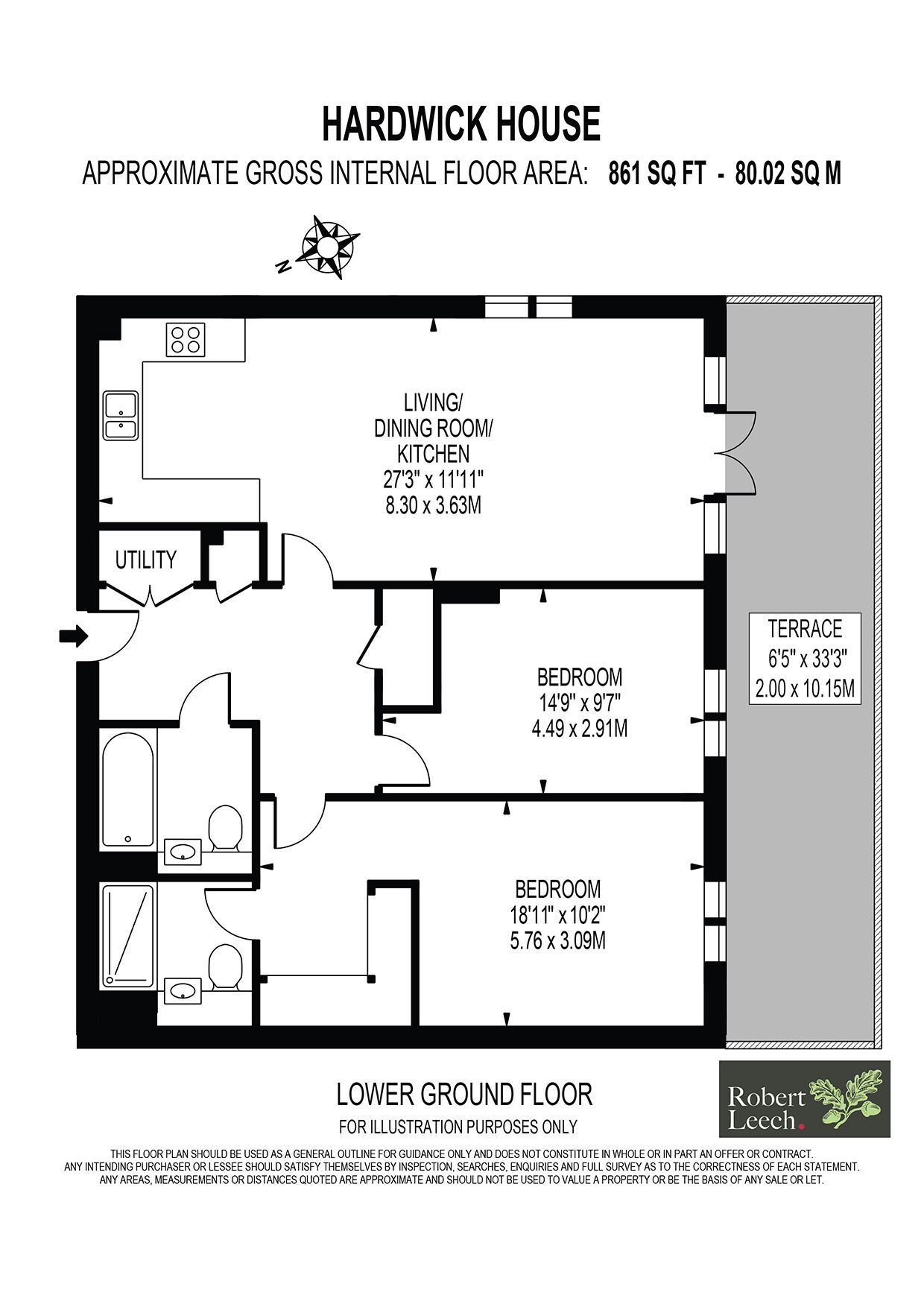- Underground allocated parking space
- Ensuite and Family bathroom
- Town Centre location
- Gated Development
- Private Terrace
- Integrated Appliances
- Lift to all floors
- Communal Gardens
- Annual Service Charge £2,800 approx
- Annual Ground Rent £400 approx
2 Bedroom Flat for sale in Oxted
Hardwick House formed the final stage of this stunning development which was constructed by the highly regarded St William Group, part of the Berkeley Homes Group which are known for their stunning communal gardens. This ground-floor apartment benefits from having a private south-facing terrace, two double bedrooms and one allocated parking space in a gated underground car park.
ACCOMMODATION
The apartment can be accessed via a lift or by stairs and comprises of an entrance hall with a useful storage cupboard for coats, a utility cupboard which houses the washing machine, two double bedrooms, notably the main bedroom has access to the terrace and includes a luxury ensuite with a walk-in shower unit, vanity handbasin and w/c, with built in wardrobes that create a dressing area. An additional family bathroom with bath and shower over.
For modern day living the apartment features a large open plan kitchen/diner/living area with patio doors onto the private terrace. The integrated kitchen includes an induction hob with extractor fan, oven, microwave and dishwasher.
The spacious kitchen and dining area lead onto the living room with access out onto a good-sized South facing terrace. A sense of space and light is maximised by the floor-to-ceiling windows and doors.
The main bedroom has the luxury of an ensuite bathroom with a double walk-in shower unit, vanity unit hand basin and W/C plus ample built in wardrobes that create a dressing area.
There is a second double bedroom and a separate bathroom with a bath with a shower over, vanity unit hand basin and W/C.
The apartment has a significant amount of storage with a large coat cupboard and a separate storage room coming off the hallway.
There is an exceptionally useful large utility cupboard, which houses the washing machine along with additional storage space.
The apartment is in beautiful condition throughout.
OUTSIDE
The terrace gives plenty of opportunity to make a private oasis with room for pots and plants alike, with views over the raised flower beds situated within the lower level communal gardens. The upper communal gardens include numerous raised flower beds with seating areas to enjoy.
LOCATION AND TRAVEL
Nestled in the foothills of the North Downs, the apartment is situated in the picturesque town of Oxted. The town benefits from having many independent shops and restaurants, cinema, as well as Oxted station with direct trains to central London. Stunning countryside surrounds the town with plenty of walks, woods and places to discover.
Important Information
- This is a Leasehold property.
- This Council Tax band for this property is: E
Property Ref: 857_891231
Similar Properties
Hardwick House, Oxted, RH8 0GN
2 Bedroom Flat | £615,000
Located within a modern and stylish development, this beautifully presented two-bedroom, two-bathroom apartment offers s...
Atkinson House, 3 Eden Place, Oxted RH8
2 Bedroom Apartment | £615,000
Located on the second floor of Atkinson House within the privately gated Courtyard Gardens development this property was...
Eden Place, Oxted, Surrey, RH8 0GL
2 Bedroom Apartment | £615,000
Offered to the market for the first time since it was built this two bedroom apartment occupies an unrivalled position i...
4 Bedroom Semi-Detached House | Guide Price £625,000
A beautifully presented family home situated in a popular residential road in the village of Tatsfield. Offering ample o...
2 Bedroom Semi-Detached House | Guide Price £650,000
VIDEO VIEWING AVAILABLE ON REQUEST - A beautifully presented large 2 double bedroom 1870's built Victorian semi-detached...
3 Bedroom Penthouse | £650,000
Offered No Chain, this top-floor penthouse apartment, with direct lift access, is located off West Hill, 0.4 miles from...
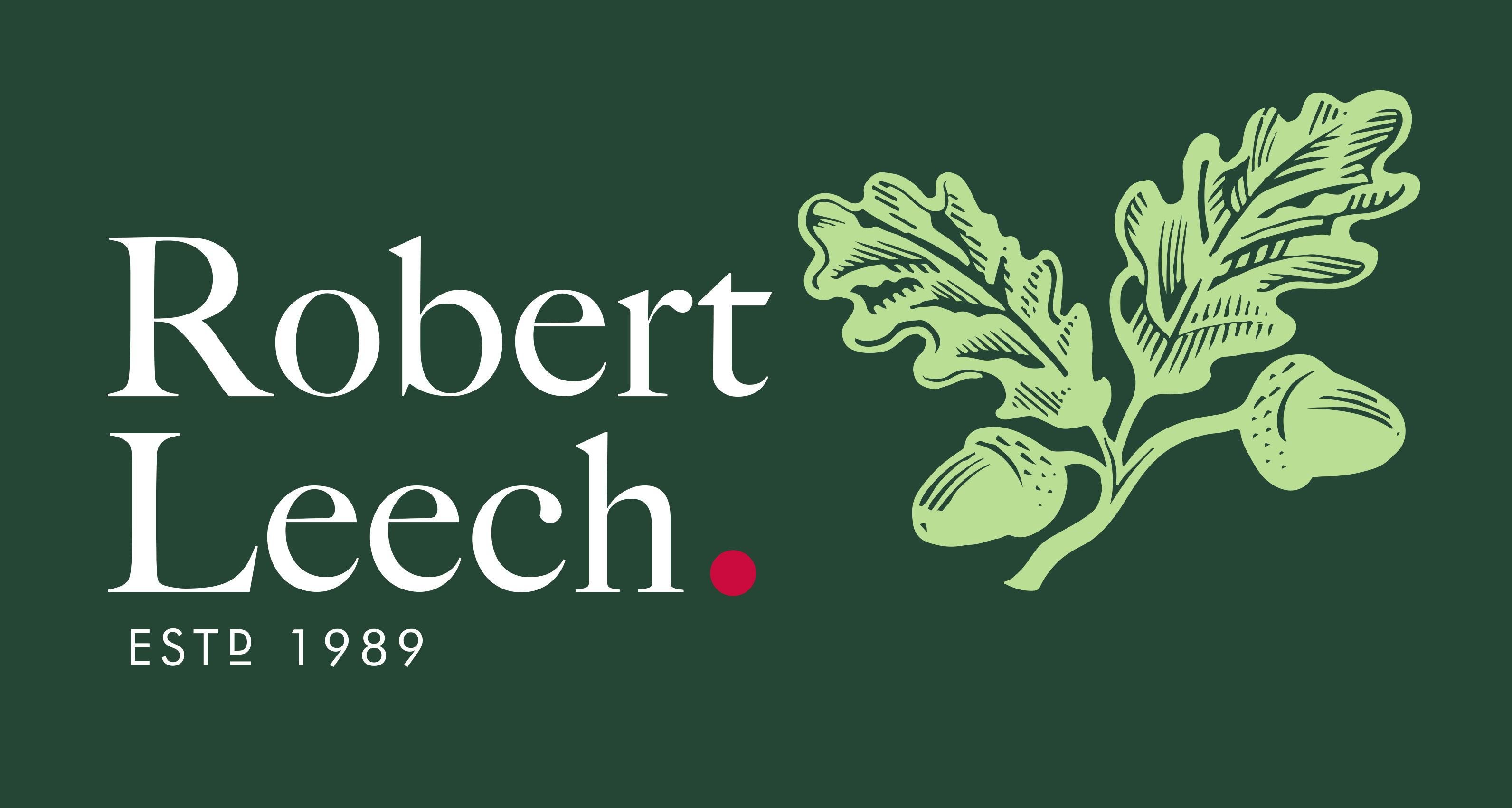
Robert Leech (Oxted)
72 Station Road East, Oxted, Surrey, RH8 0PG
How much is your home worth?
Use our short form to request a valuation of your property.
Request a Valuation
