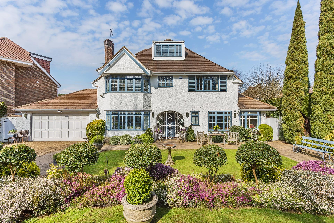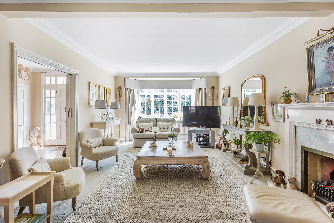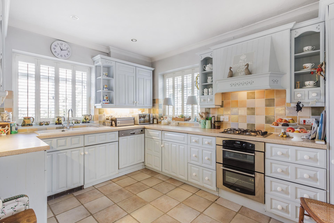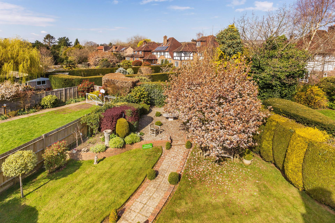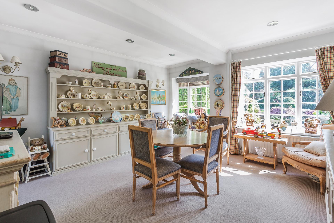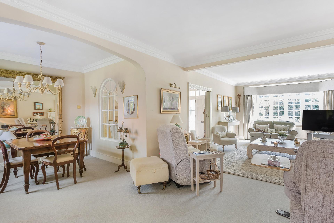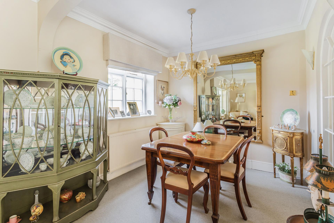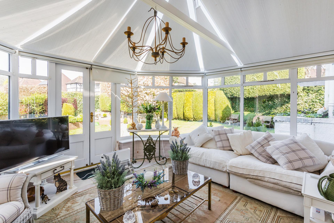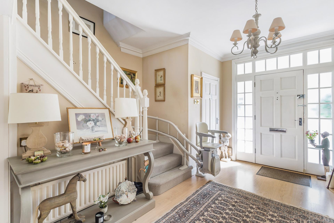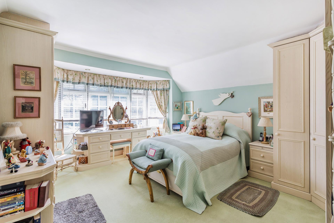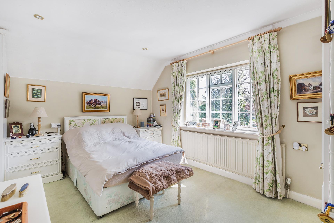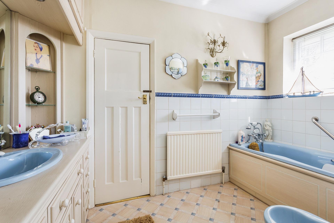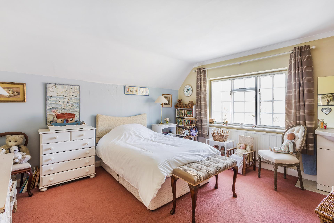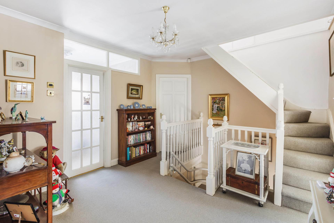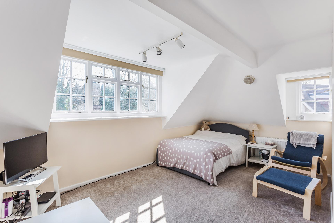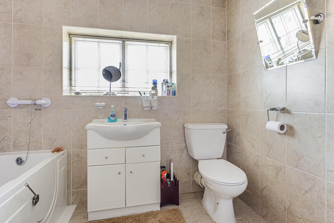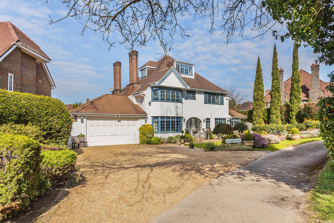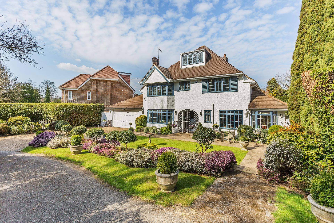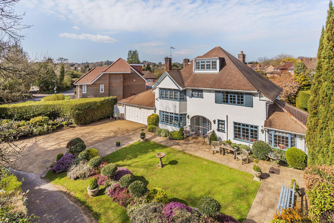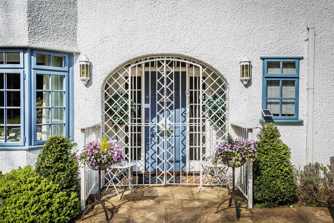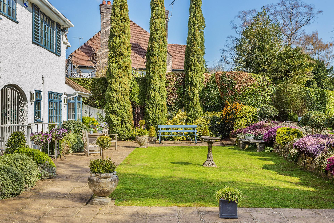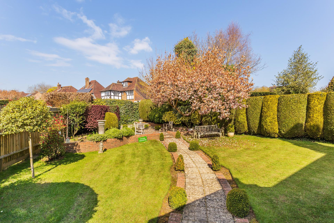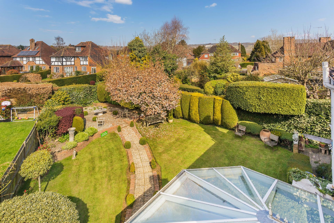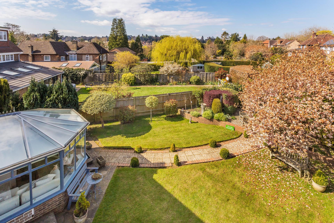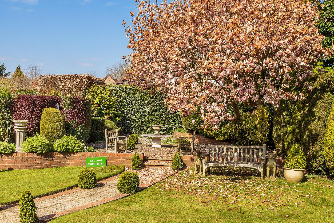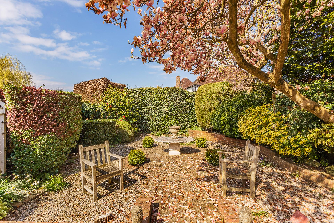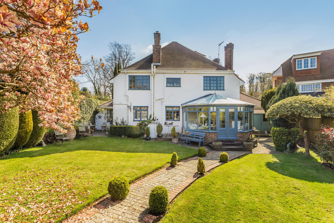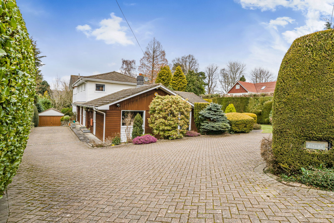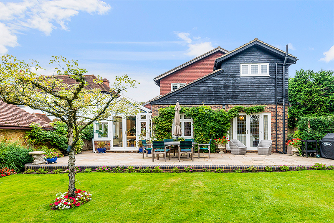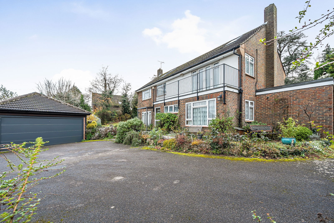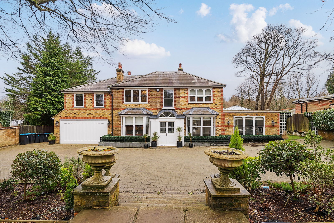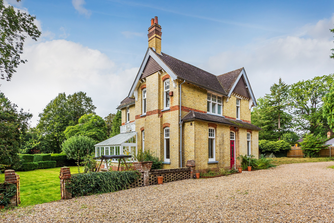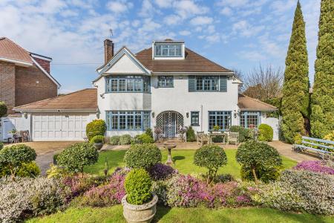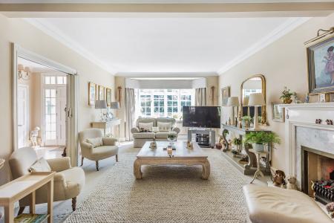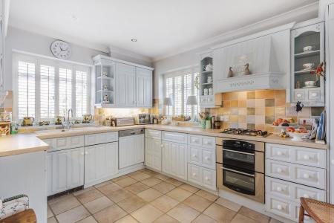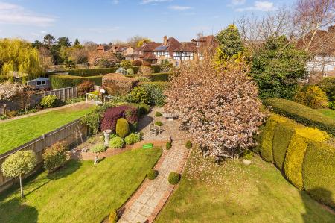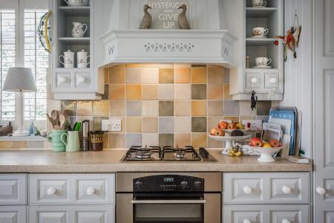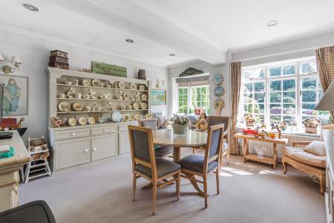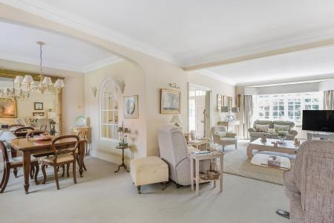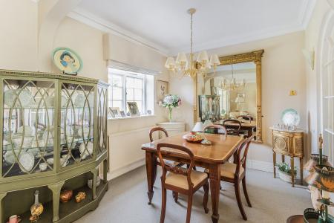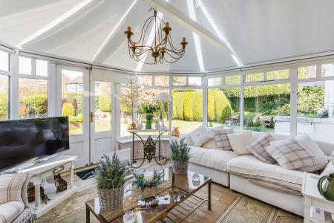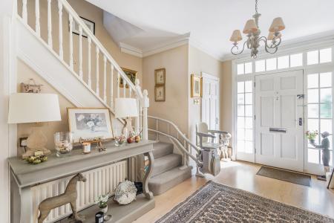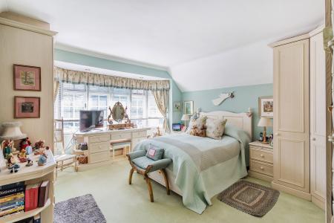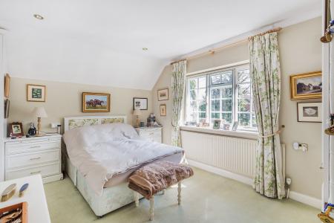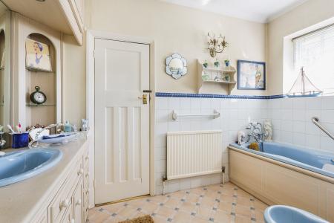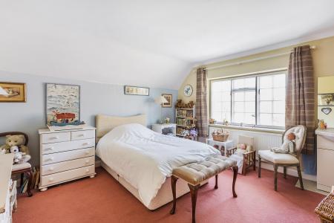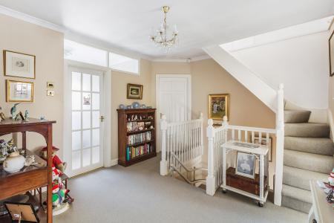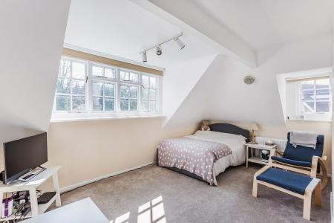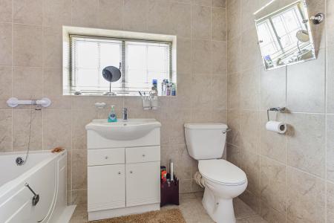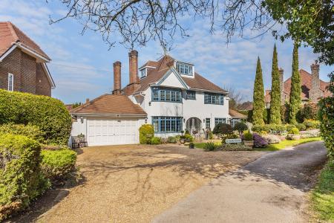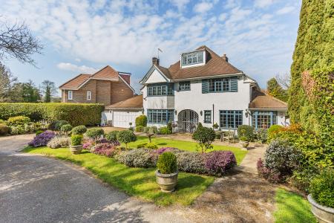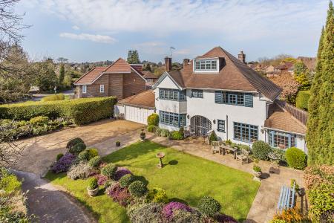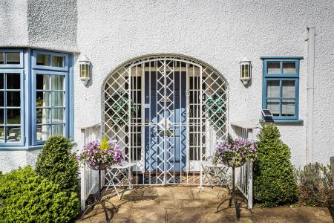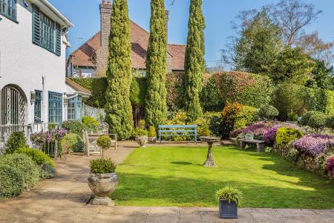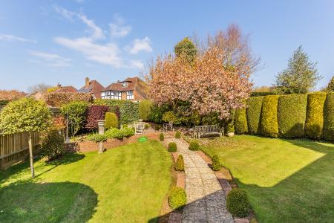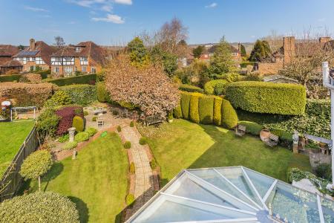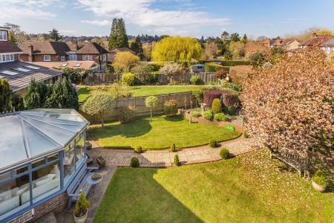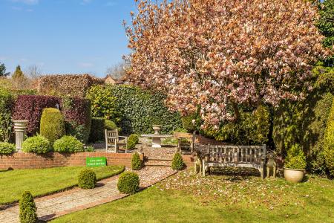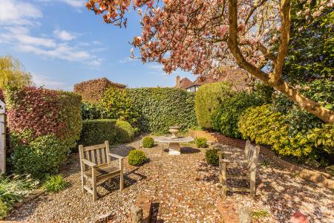- Substantial detached house built approx. 1930
- 5 beds, 3 receptions and 3 bathrooms
- A truly unique house in a supreme position
- Accessed via an exclusive in and out drive
- Close to many of the local schools
- Walking distance to town centre & station
- Established rear garden
- Double garage & ample off road parking
- Council Tax Band G £3356.50pa
- EPC rating F (38) - Potential for rating of C (74)
5 Bedroom Detached House for sale in Oxted
SUMMARY
A unique, handsome and imposing detached family home, ideally located in the heart of Oxted. The property has well proportioned accommodation throughout, an established garden, garage and ample off road parking accessed via an exclusive in and out drive.
The property has a lovely frontage and is set on a corner plot, slightly set back from the road. Access is gained via an exclusive in and out driveway. The property benefits from having a gravelled drive providing ample parking for friends and family, as well as access to a double garage.
ANNEX POTENTIAL
The top floor of the house (bedroom with en-suite) has the potential to be used as a self contained top floor apartment or annex.
LOCATION
This property is situated in a exceptionally well positioned plot, slightly set back on a desirable and extremely convenient road close to Oxted town centre. Also within short walking distance is Old Oxted high street with its selection of pubs and restaurants. The popular Master Park is very nearby, offering sports clubs and year round events. Oxted is surrounded by beautiful National Trust land. The towns amenities include a leisure complex with swimming pool, independent cinema, theatre, pubs, restaurants and a range of shops including Morrisons and Waitrose.
TRAVEL
Junction 6 of the M25 is approximately 2.7 miles away providing easy access to Gatwick & Heathrow airports in addition to the wider motorway network. Oxted mainline railway station (0.3 miles) offers an excellent commuter service, providing fast trains to East Croydon (from 17 minutes), London Bridge (from 33 minutes) and London Victoria (from 39 minutes). The Channel Tunnel is approx a 90 minute drive away.
EDUCATION
State - St Mary's Primary School, ages 4 to 11 years old, rated by Ofsted Outstanding.
Oxted School 11 to 18 years old.
Independent - Hazelwood Nursery and Early Years, 3 months to reception.
Hazelwood Upper School, Years 1 to 13 years old.
There is a good choice of senior schools within easy reach to include Caterham School and Hawthorns
GROUND FLOOR
Large entrance hall, cloakroom, reception room, kitchen, dining room & conservatory
- Wood Flooring to hallway
- Tiled cloak room
- Double doors to large L shaped reception room
- Fireplace with marble inset
- Doors to conservatory
- Door to garden
- Dual aspect fully fitted kitchen with integrated fridge/freezer, Bosch dishwasher Belling 4 plate gas hob
- Electric oven, extractor fan and fully tiled floor
- Larder/under-stairs cupboard with power
- Door to dining room with dual aspect and an attractive window seat to bay window
- Door to garden
FIRST FLOOR
Landing, two bedrooms with access to Jack and Jill en-suite, two further bedrooms and a family bathroom
- Spacious, central landing
- Pleasant views from all windows
- Fitted wardrobes to bedrooms 1 & 2
- Large Jack and Jill en-suite accessed from both bedrooms 1 &2
- Fully tiled family bathroom
SECOND FLOOR
Self contained annex potential
- Large bedroom with dual aspect windows
- En-suite with shower cubicle
- Eve storage cupboards accessed from both bedroom and en-suite
OUTSIDE
The front garden is a wonderful feature and includes raised flower beds which showcase an array of beautiful shrubs and plants, combined with a lawn area and path to the front door. The front garden offers an attractive and welcoming first impression.
To the rear is a mature and well landscaped garden with side access both sides. There is a convenient bin store and outside tap. Most of the rear garden is laid to lawn with mature borders, shrubs and trees. There is a secluded raised patio area under a pink magnolia tree.
FAQ'S
Important Information
- This is a Freehold property.
Property Ref: 60163_100126010107
Similar Properties
5 Bedroom Detached House | £1,470,000
**NO CHAIN** Just under 4,000 sq ft, this unique detached family home occupies a generous plot and is on the market for...
5 Bedroom Detached House | Guide Price £1,450,000
This beautifully presented family home is offered to the market for the first time in 25 years. Lovingly renovated and m...
6 Bedroom Detached House | £1,445,000
Nestled in a prime location in Oxted, this substantial 6-bedroom detached family home. Set within 0.5 acres of mature ga...
Ricketts Hill Road, Westerham, TN16 2NB
5 Bedroom Detached House | £1,599,500
An exquisite residence, with beautifully designed living space, blends classic architecture with refined contemporary to...
5 Bedroom Detached House | Guide Price £1,625,000
A substantial family house with an additional detached studio above the double garage. Enviably located at the end of a...
5 Bedroom Detached House | Guide Price £1,650,000
Brimming with character, a detached family home with beautifully proportioned principle rooms. Situated in a popular res...

Robert Leech (Oxted)
72 Station Road East, Oxted, Surrey, RH8 0PG
How much is your home worth?
Use our short form to request a valuation of your property.
Request a Valuation
