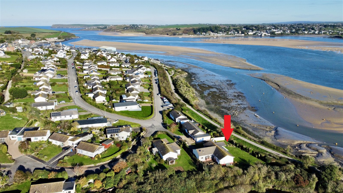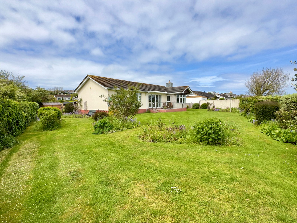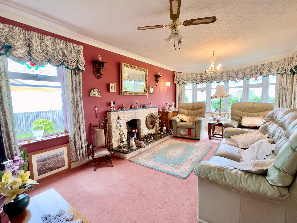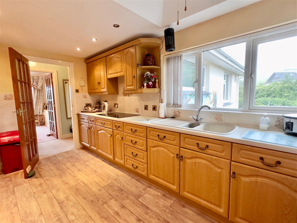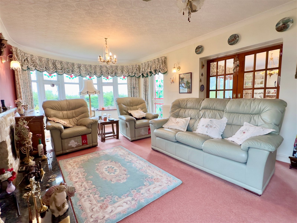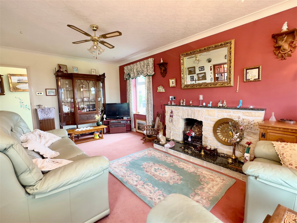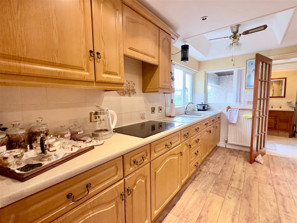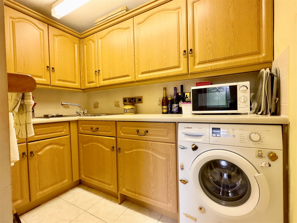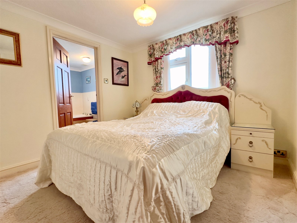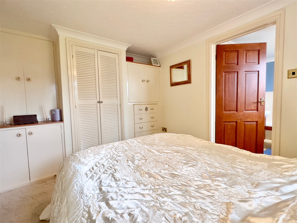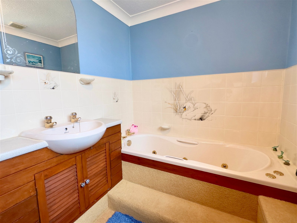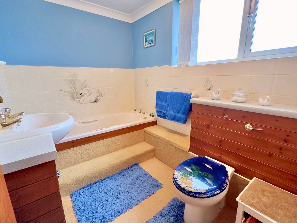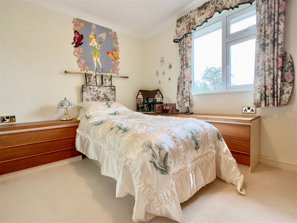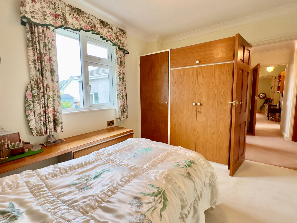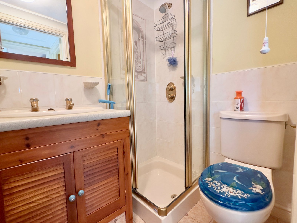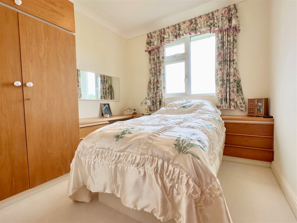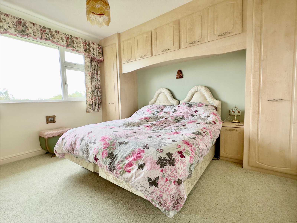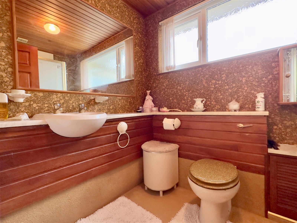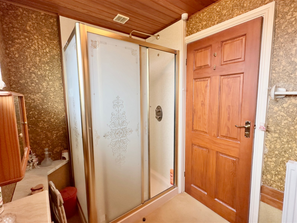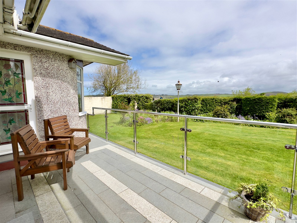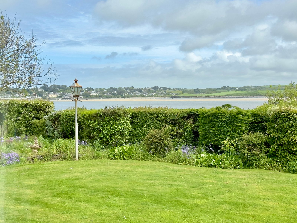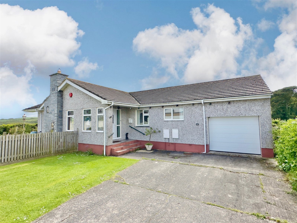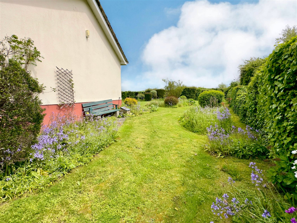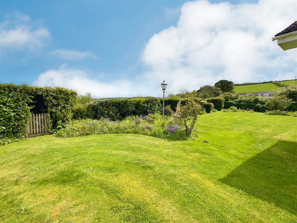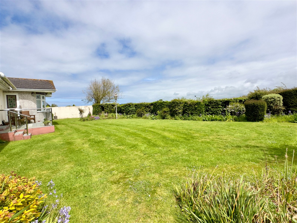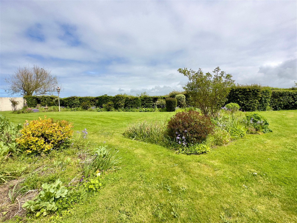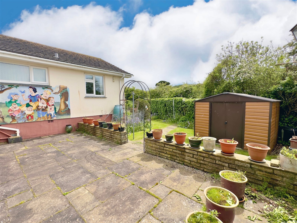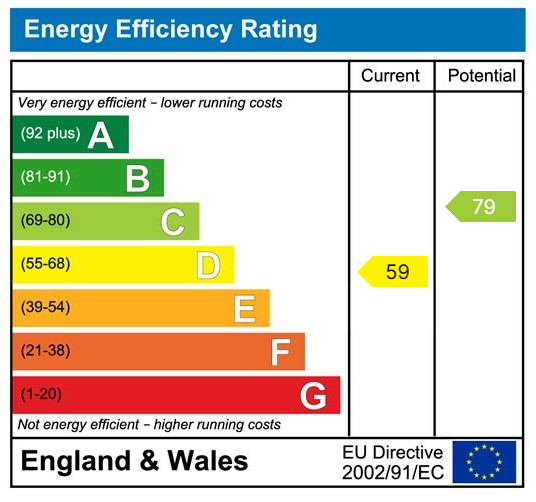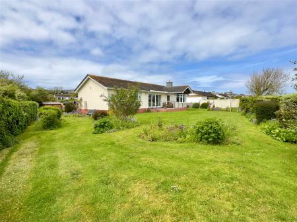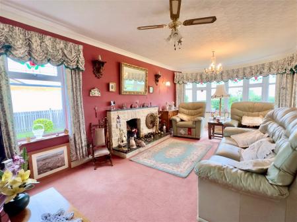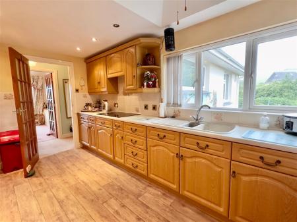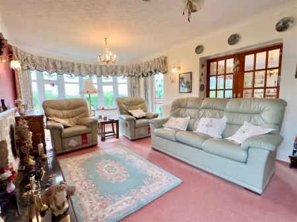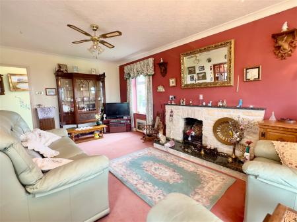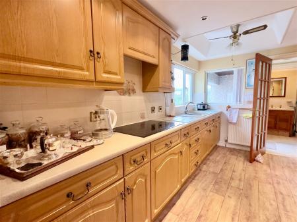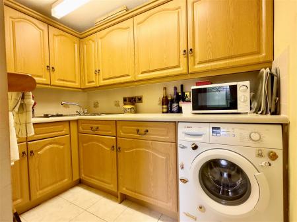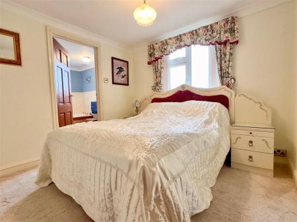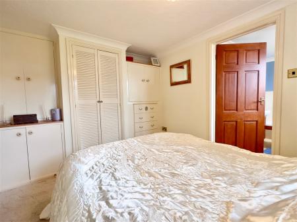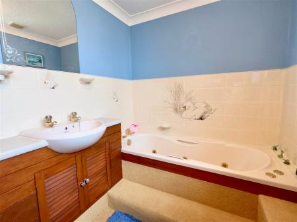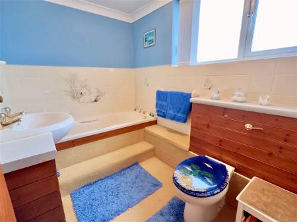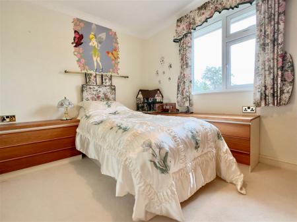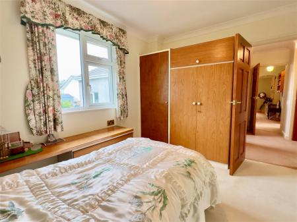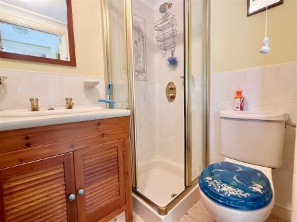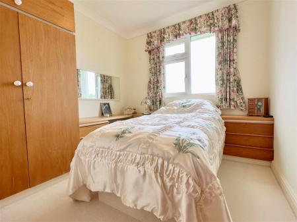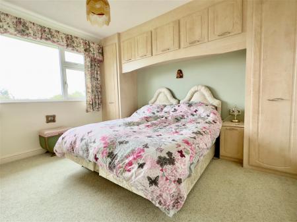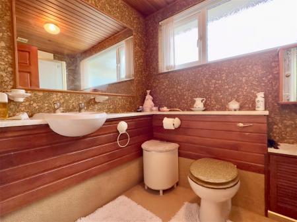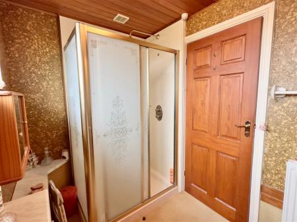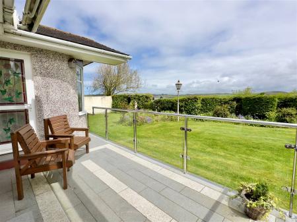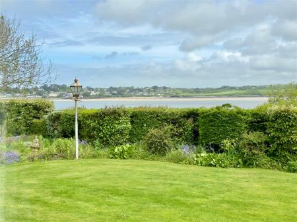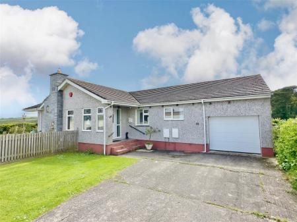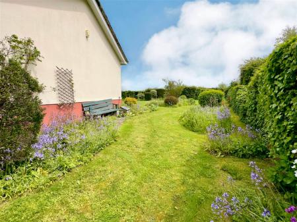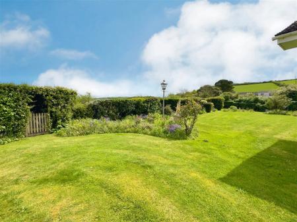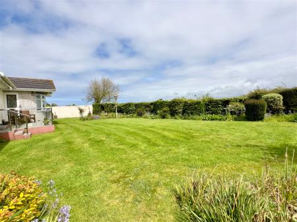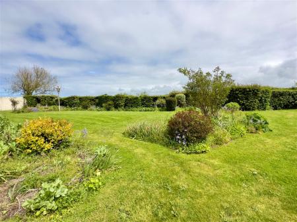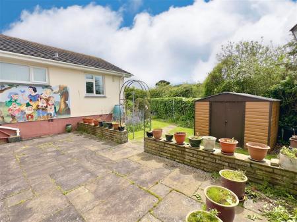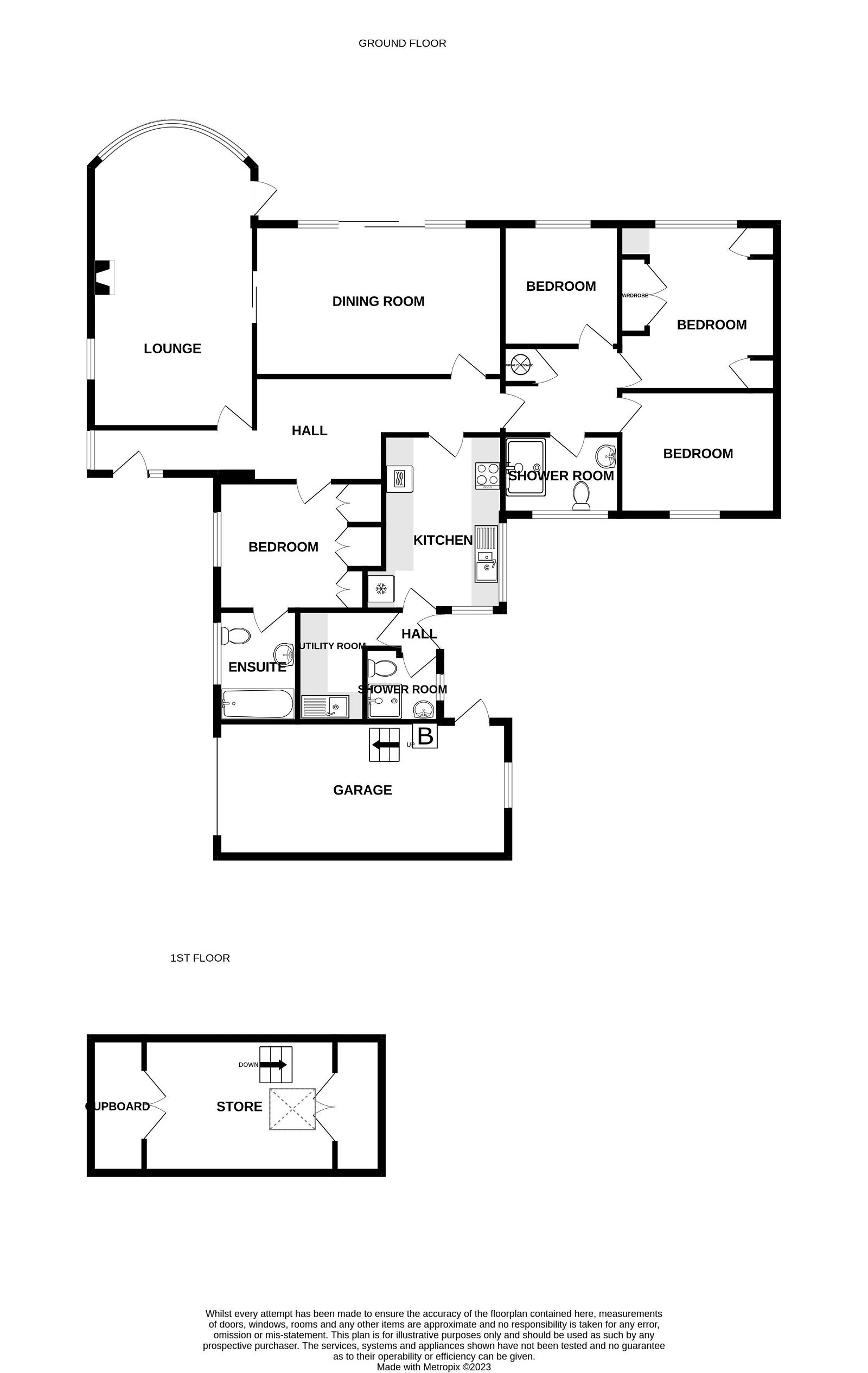- SPACIOUS ENTRANCE HALL
- DUAL ASPECT LIVING ROOM
- SEPARATE DINING ROOM
- KITCHEN * UTILITY ROOM
- SHOWER ROOM * FAMILY SHOWER ROOM
- FOUR BEDROOMS * 1 EN-SUITE FACILITY
- INTEGRAL GARAGE * MEZZANINE FLOOR/HOBBY ROOM
- GARDEN STORE
- STUNNING UNINTERRUPTED ESTUARY VIEWS
- POTENTIAL TO EXTEND
4 Bedroom Bungalow for sale in Padstow
No. 16 Porthilly View is built of traditional concrete block cavity wall construction and is surmounted by a concrete tiled roof and benefits from uPVC double glazing, uPVC fascias and soffits and gas fired central heating.
16 Porthilly View offers 2 Reception Rooms, Kitchen, Utility Room, Shower Room, Integral Garage with Hobby Room Over.
Located to the front of the property is a driveway with off street parking for four vehicles which leads directly to the integral garage, attractive lawned gardens surround the property on three elevations.
No. 16 Porthilly View sits in delightfully spacious lawned gardens and subject to the requisite planning consent and building regulation approval being obtained there is the potential to extend the property if further living accommodation is required.
The property would be ideal as a permanent or holiday home with the potential of commanding excellent rental income.
Sailing and Watersports: The Camel Estuary is a well-established centre for watersports, including sailing and waterskiing. Boat charters are available from Padstow and craft can be moored in Padstow or launched from the Padstow Harbour Commissioners' Slipway.
Restaurants: Padstow offers an excellent range of restaurants including the Michelin starred restaurant of Paul Ainsworth's No 6 and Rick Stein's renowned Seafood Restaurant, which are both within a 10 minute walk of the property.
Leisure and Golf: A number of North Cornwall's finest sandy beaches are within a 2 - 4 mile radius, including Constantine Bay and Harlyn Bay. The Trevose Golf and Country Club is located within approximately 4 miles. The course was bestowed the honour of hosting "The Brabazon" England Amateur Strokeplay Championship, bearing testament to the course's excellent credentials.
Travel by Road: Connections are good, with the A30 dual carriageway at Bodmin only 12 miles away, which provides access to the national motorway network at Exeter.
Travel by Train: Bodmin Parkway station, approximately 24 miles distant, offers regular links direct to London Paddington.
Travel by Air: Newquay Airport is located within 13 miles, and offers a number of national and international flights via London Heathrow.
Local Authority: Cornwall County Council, County Hall, Truro, Cornwall, TR1 3AY. Telephone: 01872 322000.
ACCOMMODATION WITH ALL MEASUREMENTS BEING APPROXIMATE :-
UPVC FRONT ENTRANCE DOOR - With glazed panel to side.
SPACIOUS INNER HALLWAY - Two centre ceiling lights, power point.
LIVING ROOM - 7.06m x 3.60m - Dual aspect room with feature bay window to rear elevation affording stunning views to the Camel Estuary. Personal door providing access to garden terrace, open fireplace with marble hearth, central heating radiator, two centre ceiling lights, power point, two wall lights, thermostatic heating control, sliding French Doors into:
DINING ROOM - 5.48m x 3.50m - Sliding patio doors with glazed panel to either side provides access to the Terrace. Central heating radiator, centre ceiling light, wall light point, built in shelving unit with storage cupboards under.
KITCHEN - 3.87m x 2.63m - Single aspect room, comprehensive range of base and wall units with laminated work surface over and tiled surround. Colour coded one and a half bowl single drainer sink, AEG halogen hob with extractor hood over, built in Neff Oven and Grill.
REAR LOBBY - With door providing access to rear patio (see later).
SHOWER ROOM - Single aspect room, shower cubicle, low-level w.c., wash hand basin set into vanity unity.
UTILITY ROOM - 2.44m x 1.48m - Stainless steel single drainer sink, space and plumbing for washing machine, range of base and wall units with laminated worksurface over and tiled surround, central heating timing controls.
Returning to the:
ENTRANCE HALL - Door provides access to:
BEDROOM 1 - 3.35m x 2.82m - Single aspect room with range of built in wardrobes with storage cupboards to either side, central heating radiator, power point, centre ceiling light.
EN-SUITE BATHROOM - Single aspect room, feature whirlpool bath, wash hand basin, concealed cistern low level w.c., central heating radiator, half tiled walls.
Door to:
INNER HALLWAY - Doors radiating to: Built in airing cupboard housing factory lagged copper cylindrical hot water tank, power point, access hatch to loft.
FAMILY SHOWER ROOM - 2.49m x 1.78m - Walk in shower, concealed cistern low level w.c., wash hand basin, central heating radiator, quart tiled walls, Dimplex electric heater.
BEDROOM 2 - 3.54m x 2.72m - Single aspect room overlooking rear patio, central heating radiator, power point, centre ceiling light.
BEDROOM 3 - 3.63m x 3.47m - Single aspect double room enjoying stunning views over the Camel Estuary to Cant Hill, Rock and Porthilly. Range of built in wardrobes, two further single wardrobes with overhead storage.
BEDROOM 4 - 2.20m x 2.57m - Single aspect single room again enjoying views to Camel Estuary, Cant Hill Rock and Porthilly. Central heating radiator, power point, centre ceiling light.
INTEGRAL GARAGE - 6.38m x 2.96m - With electric Garadoor Roller Door to front elevation. Window and personal door to rear, Vaillant gas fired central heating boiler, built in work bench with shelving over, power and light, access hatch to pull down ladder providing access to:
MEZZANINE FLOOR/HOBBY ROOM - 4.24m plus under eaves storage x 2.96m - Velux roof light, access door into the main roof space of the bungalow.
OUTSIDE - The property is approached via a parking area for four plus vehicles which is located to the front of the garage. Gate provides access to attractive lawned gardens which surround the property on three elevations. The mature well stocked gardens are a notable feature of the property. Located to the rear of the property is a rear patio and garden store measuring 2.8m x 2.2m.
TENURE - Freehold
COUNCIL TAX - E
DIRECTIONS - Proceed into Padstow on the A389. Turn right at Tesco's into Sarah's Lane. Proceed into Moyle Road which in turn leads into Porthilly View. Number 16 is located at the far end on your left hand side.
Important Information
- This is a Freehold property.
- This Council Tax band for this property is: E
Property Ref: 192_710115
Similar Properties
4 Bedroom Detached House | £1,150,000
Spacious detached 4 bedroom family home, with 2 reception rooms, 2 en-suite facilities, family bathroom and office/study...
3 Bedroom Bungalow | £1,150,000
An immaculately presented three bedroom dormer bungalow enjoying stunning panoramic views to the Camel Estuary, Cant Hil...
3 Bedroom Bungalow | £1,100,000
Well presented detached three bedroom bungalow enjoying stunning uninterrupted views to the Camel Estuary, Rock and Port...
4 Bedroom Bungalow | £1,335,000
Immaculately presented detached four bedroom bungalow situated in arguably one of the most sought after locations in Pad...
3 Bedroom Bungalow | £1,350,000
Spacious detached 3/4 bedroom family home sitting in spacious garden plot and located within 300 metres of the Trevose G...
4 Bedroom Detached House | £1,495,000
Virtual Tour available on listing. Immaculately presented architect designed four bedroom executive style residence offe...
How much is your home worth?
Use our short form to request a valuation of your property.
Request a Valuation

