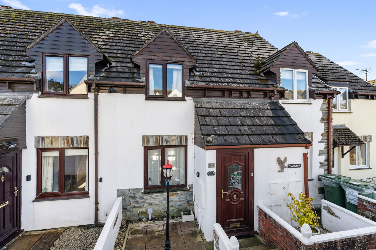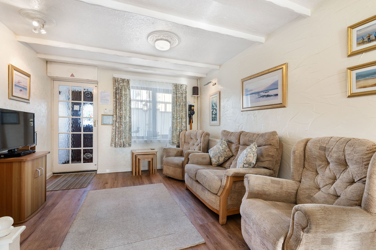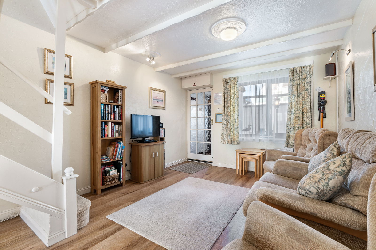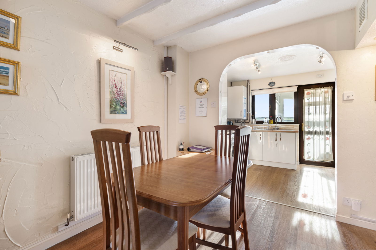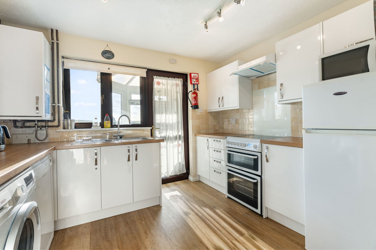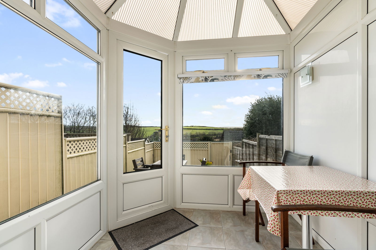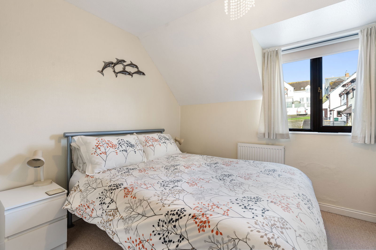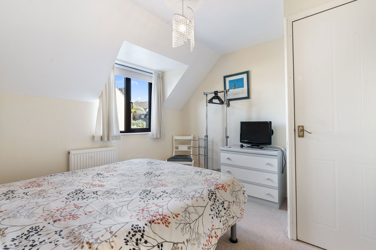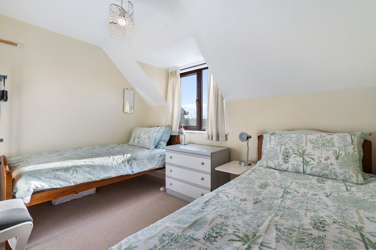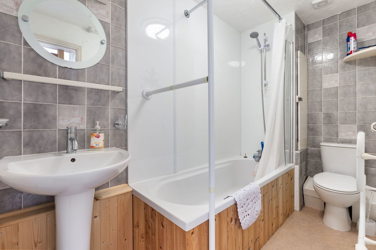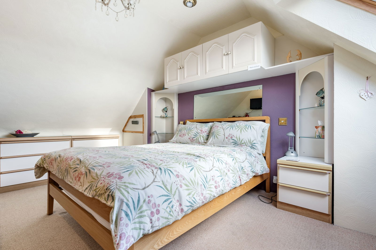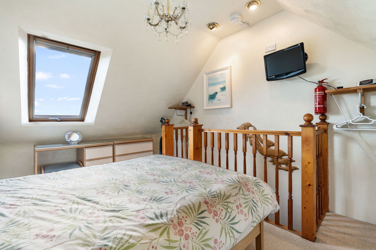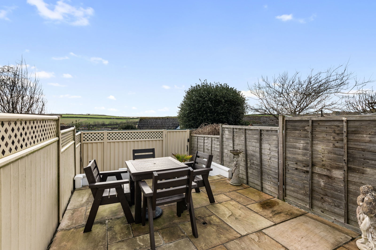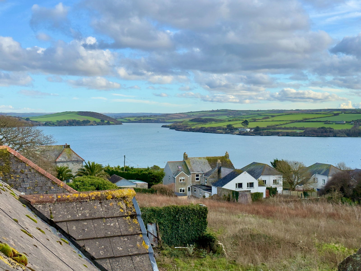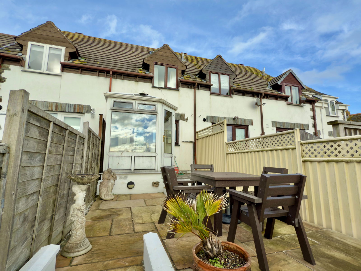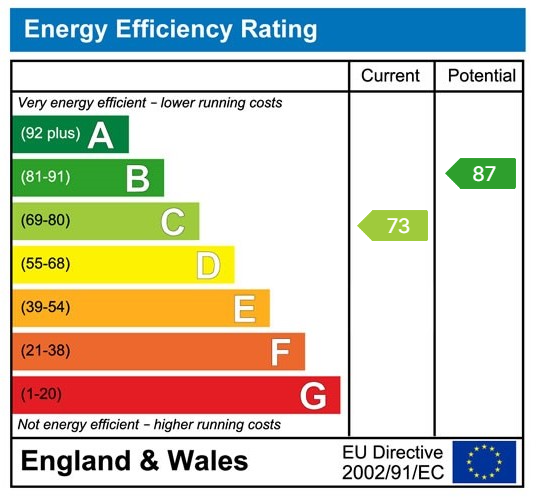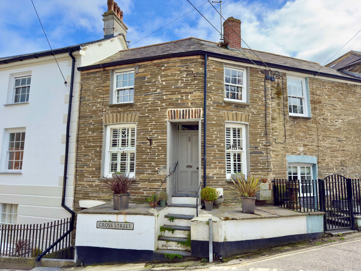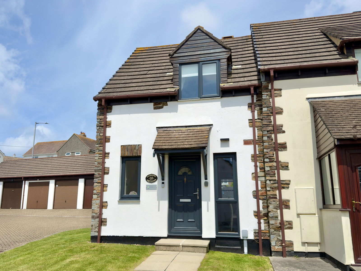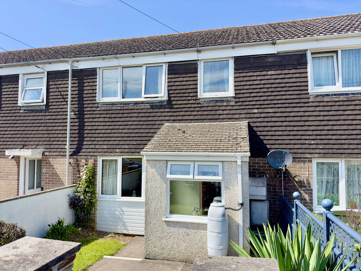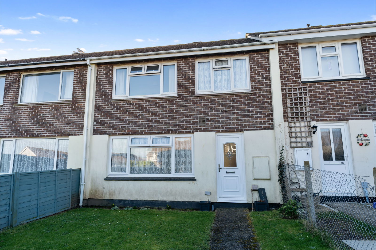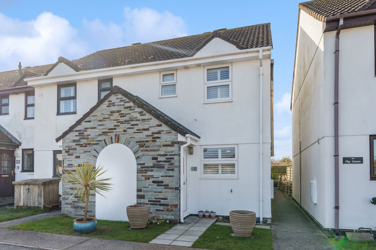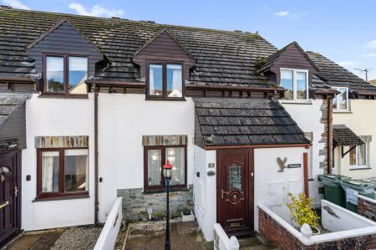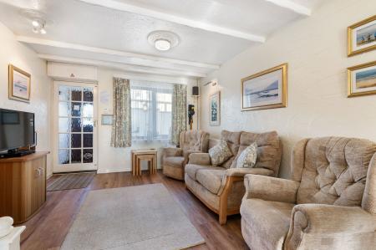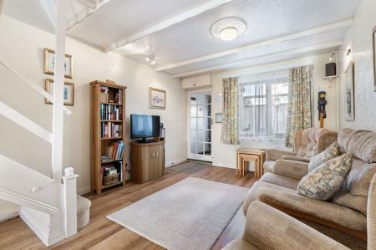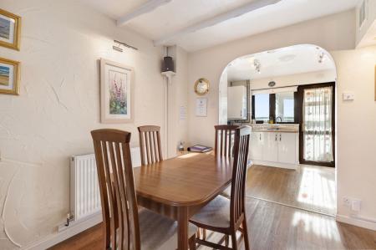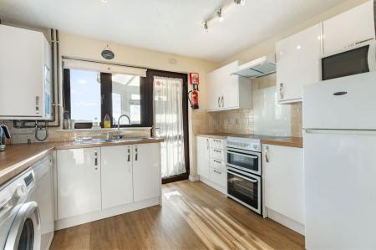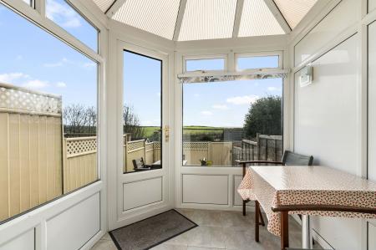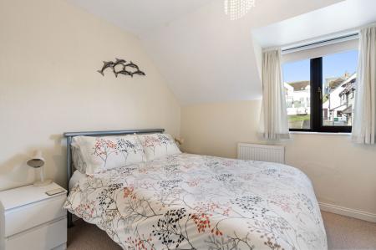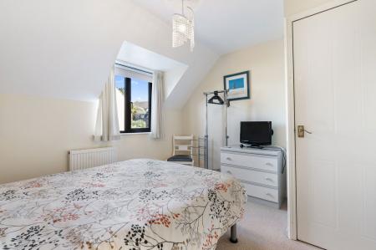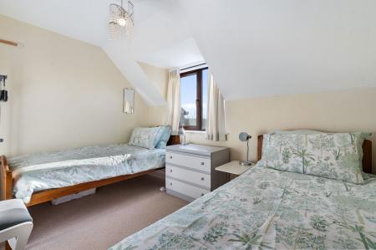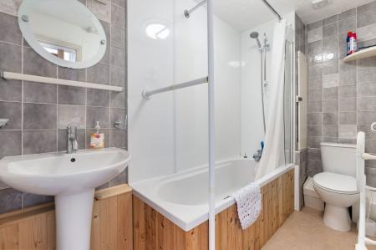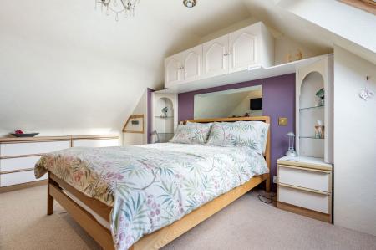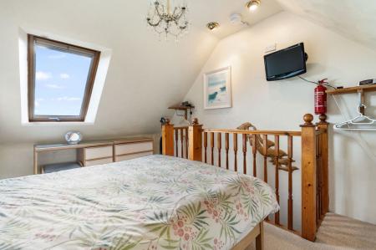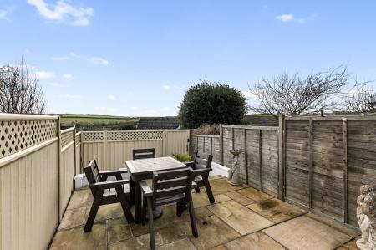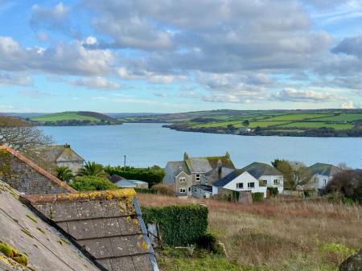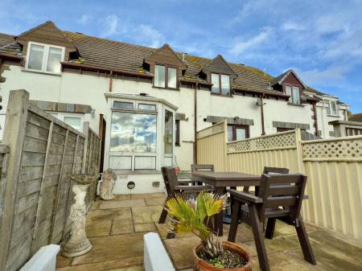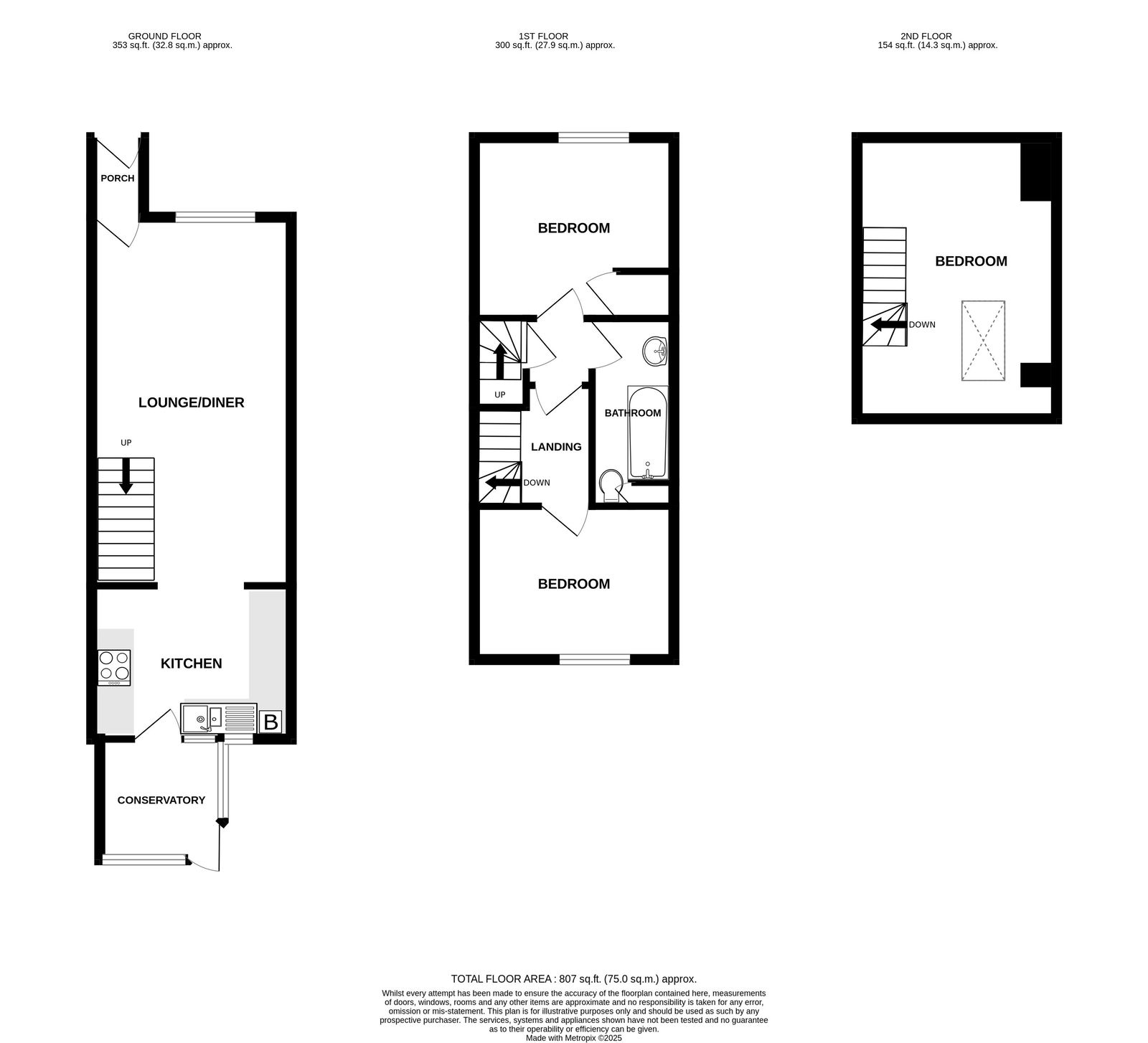- ENTRANCE PORCH
- LIVING ROOM/DINING ROOM
- KITCHEN
- CONSERVATORY
- 3 BEDROOMS
- BATHROOM
- GARDEN/PATIO
- DESIGNATED PARKING
3 Bedroom Terraced House for sale in Padstow
No.12 Sarahs Court is a well presented 3 bedroom mid terraced cottage. The property offers spacious accommodation with bedrooms on the first and second floor the latter offering truly magnificent views to the Camel Estuary. No.12 benefits from uPVC front entrance door, sealed unit double glazing throughout and gas fired central heating. A delightful conservatory has been added which complements the enclosed patio garden again offering views to the Camel Estuary, Monument and surrounding countryside.
The property would be an ideal permanent residence or fully equipped holiday home and has been successfully holiday let for 20+ years.
Padstow is a picturesque working fishing port located on the North Cornish Coast offering a variety of shops and amenities and is renowned for its excellent range of restaurants. The surrounding area has been designated an area of outstanding natural beauty with a number of excellent sandy beaches within a two/four mile radius. For golfing enthusiasts the championship golf course of Trevose is four miles distant, the former market town of Wadebridge is within 7 miles and offers more extensive shopping facilities.
ACCOMMODATION WITH ALL MEASUREMENTS BEING APPROXIMATE:-
UPVC FRONT ENTRANCE DOOR
with feature glazed panel to side into:
ENTRANCE PORCH
With glazed inner door into:
LIVING ROOM/DINING ROOM - 6m x 3.28m (19'8" x 10'9")
Single aspect room with window overlooking front elevation. Beamed ceiling with 3 centre ceiling lights and ornate ceiling roses. Fuse box, television point, telephone point, 2 central heating radiators, stairs to first floor, arch into:
KITCHEN - 3.25m x 2.52m (10'7" x 8'3")
Single aspect room enjoying views to the Estuary and monument with personal door to rear into Conservatory (see later). Range of base and wall units with laminated worksurface over and tiled surround, one and half bowl single drainer sink unit, space for electric oven with extractor fan over, space for tall fridge/freezer, space for washing machine, cupboard housing Worcester gas fired central heating boiler, two ceiling lights.
CONSERVATORY - 2.02m x 1.94m (6'7" x 6'4")
Window to two elevations, polycarbonate roof, personal door to rear patio, power points.
STAIRS TO FIRST FLOOR
LANDING
Stairs to second floor (see later), doors to:
BEDROOM ONE - 3.25m x 2.54m (10'7" x 8'4")
Single aspect rom with views to the Camel Estuary, monument and Cant Hill, centre ceiling light with ornate ceiling rose, central heating radiator, power points.
BATHROOM - 0m x 0m (0'0" x 0'0")
Panelled bath with shower over, pedestal wash hand basin with light/shaver point, low level WC, centre ceiling light with ceiling rose, extractor fan, part tiled walls, central heating radiator.
BEDROOM TWO - 3.25m x 2.96m (10'7" x 9'8")
Single aspect room overlooking front elevation, built-in wardrobe, power points, centre ceiling light with ornate ceiling rose, central heating radiator.
STAIRS TO SECOND FLOOR
LANDING
Power points, door to lobby.
BEDROOM THREE - 4.4m Max x 3.2m (14'5" x 10'5")
Velux window affording truly magnificent views to the Camel Estuary and surrounding countryside, Iron Bridge and the Monument. 3 recessed ceiling lights, centre ceiling light, ornate ceiling rose, television point, power points.
OUTSIDE
FRONT ELEVATION
To the front of the property there is designated parking for one car plus additional visitor parking. Steps lead to front entrance and front garden. Outside tap.
REAR GARDEN/PATIO
The garden is enclosed by attractive boundary fencing and has been designed with low maintenance in mind and benefits from outside lighting and external power point. From the top tier steps lead to lower tier, garden gate providing access lane to rear.
TENURE
Freehold
COUNCIL TAX BAND
Business rated
DIRECTIONS
Proceed out of the old part of town to the top of School Hill. Turn left onto the A389 Wadebridge road and proceed for 100 yards, turn left into Sarahs Lane. Proceed past Tesco's and turn right into Sarahs View. Take the second left and No.12 is located on your right hand side.
AGENTS NOTE
The property complies with building regulation approval. However, to utilise the 3rd bedroom and to comply with the latest letting regulations, a sprinkler system would be required to be installed. However, the 3rd bedroom can be used if the property in not made commercially available.
PARKING
Designated parking space for one vehicle and then there is further visitor parking spaces.
Important Information
- This is a Freehold property.
Property Ref: 192_1036657
Similar Properties
2 Bedroom Terraced House | £315,000
Punion Cottage is a Grade II Listed 2 bedroom mid terraced cottage situated in the heart of the old Town. EPC: D
13 Sarahs View, Padstow, PL28 8DU
2 Bedroom End of Terrace House | £310,000
A superbly presented 2 bedroom end terrace modern home with private gardens and garage. EPC - E
3 Bedroom Terraced House | £310,000
Well presented mid terraced three bedroom family home with front and rear gardens and end terraced Garage. EPC - C
3 Bedroom Terraced House | £320,000
Well presented mid terraced three bedroom, two reception room family home benefitting from family bathroom and shower ro...
2 Bedroom End of Terrace House | £325,000
Immaculately presented two bedroom end terraced property benefitting from gas fired central heating, uPVC double glazing...
2 Bedroom Terraced House | £327,500
A delightfully presented 2 bedroom cottage style residence affording magnificent views to the Camel Estuary, Iron Bridge...
How much is your home worth?
Use our short form to request a valuation of your property.
Request a Valuation

