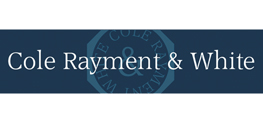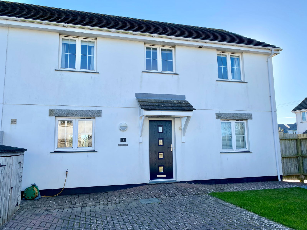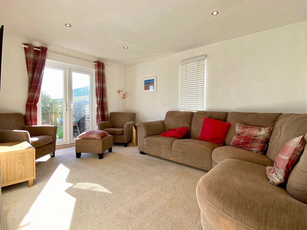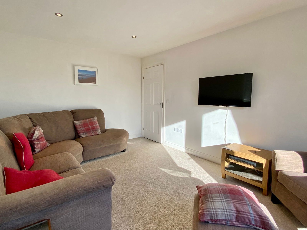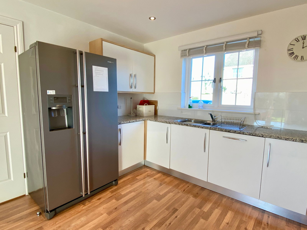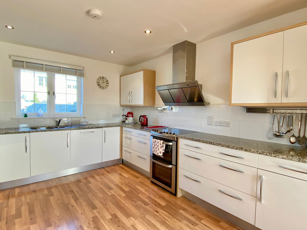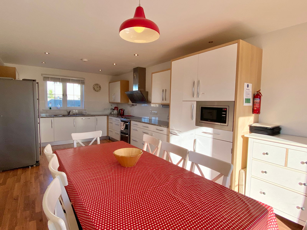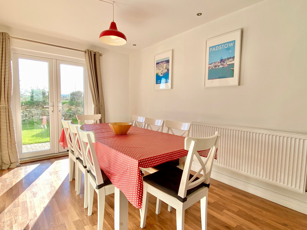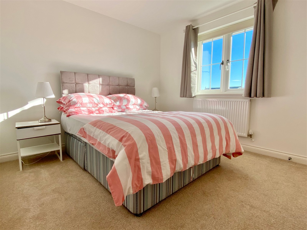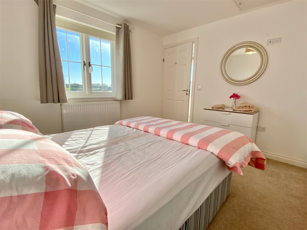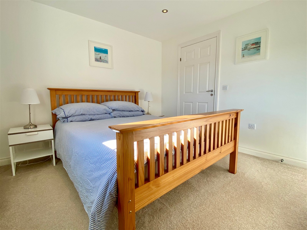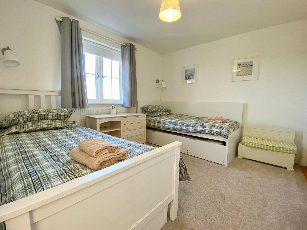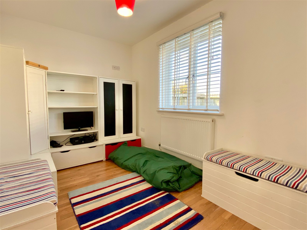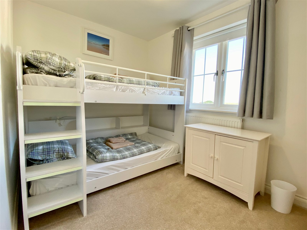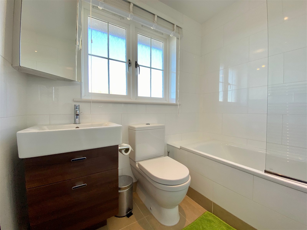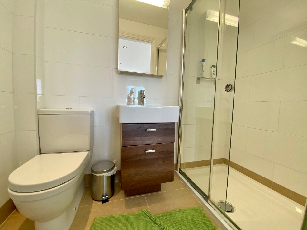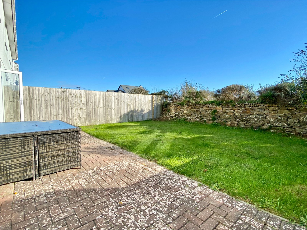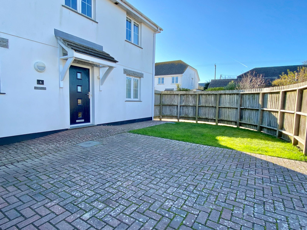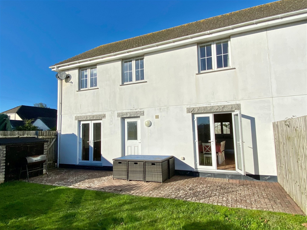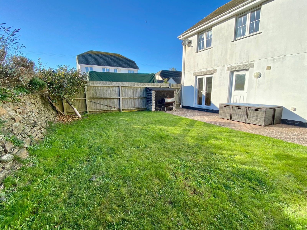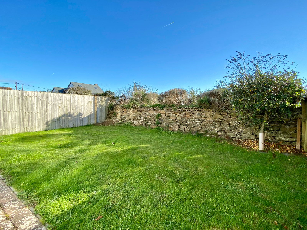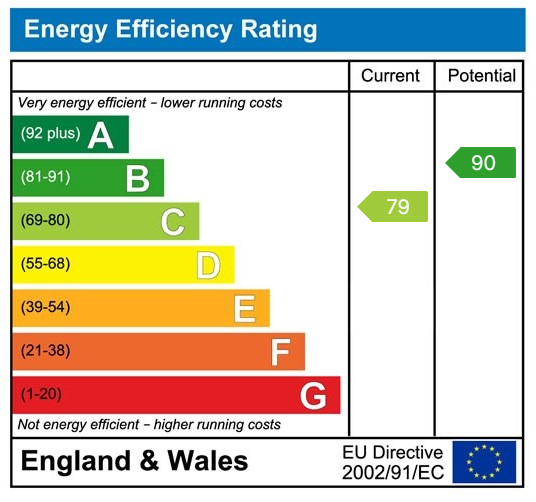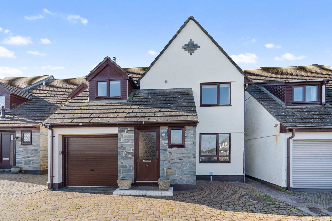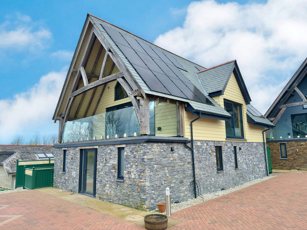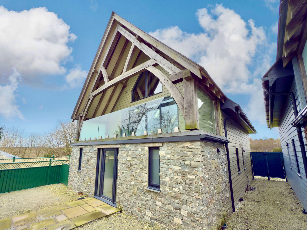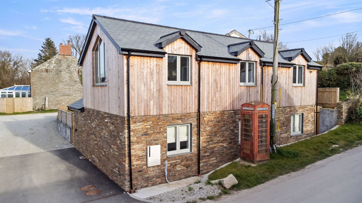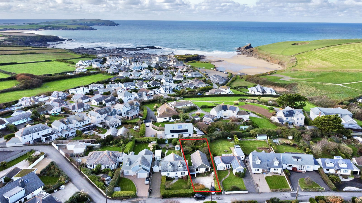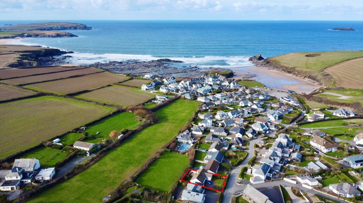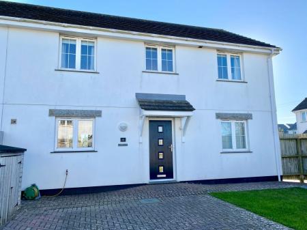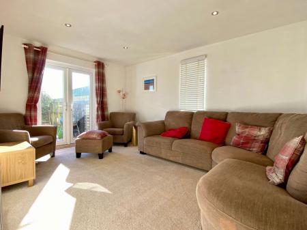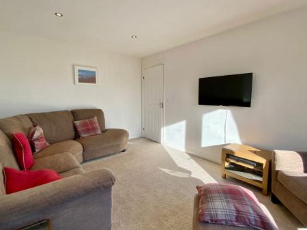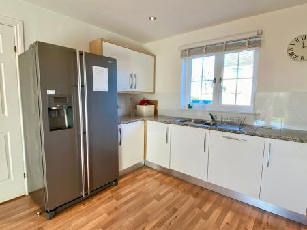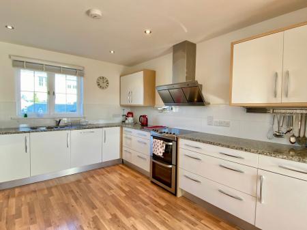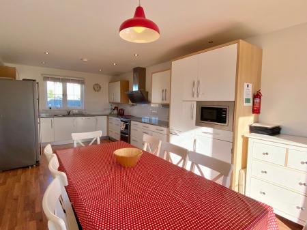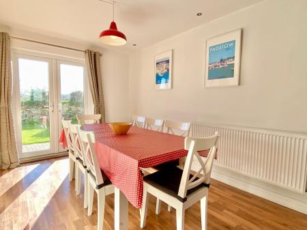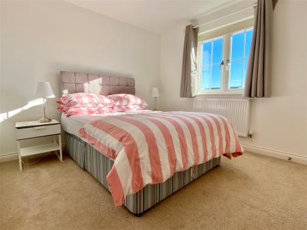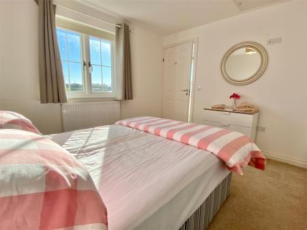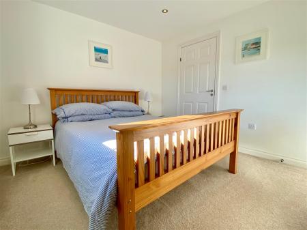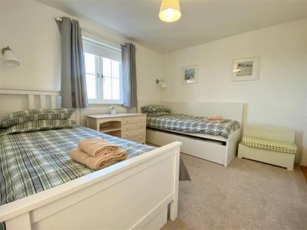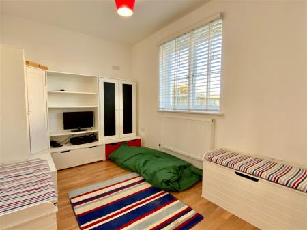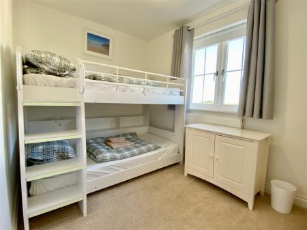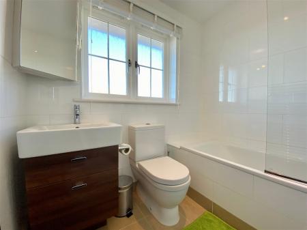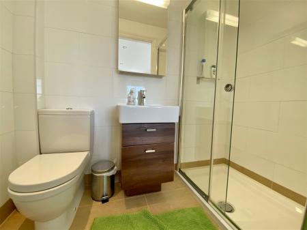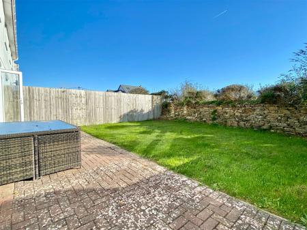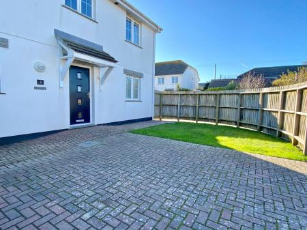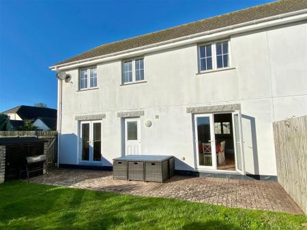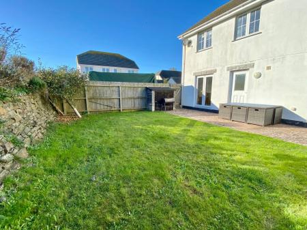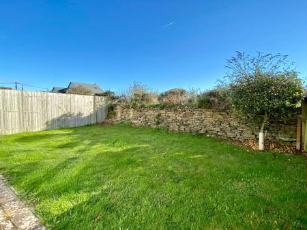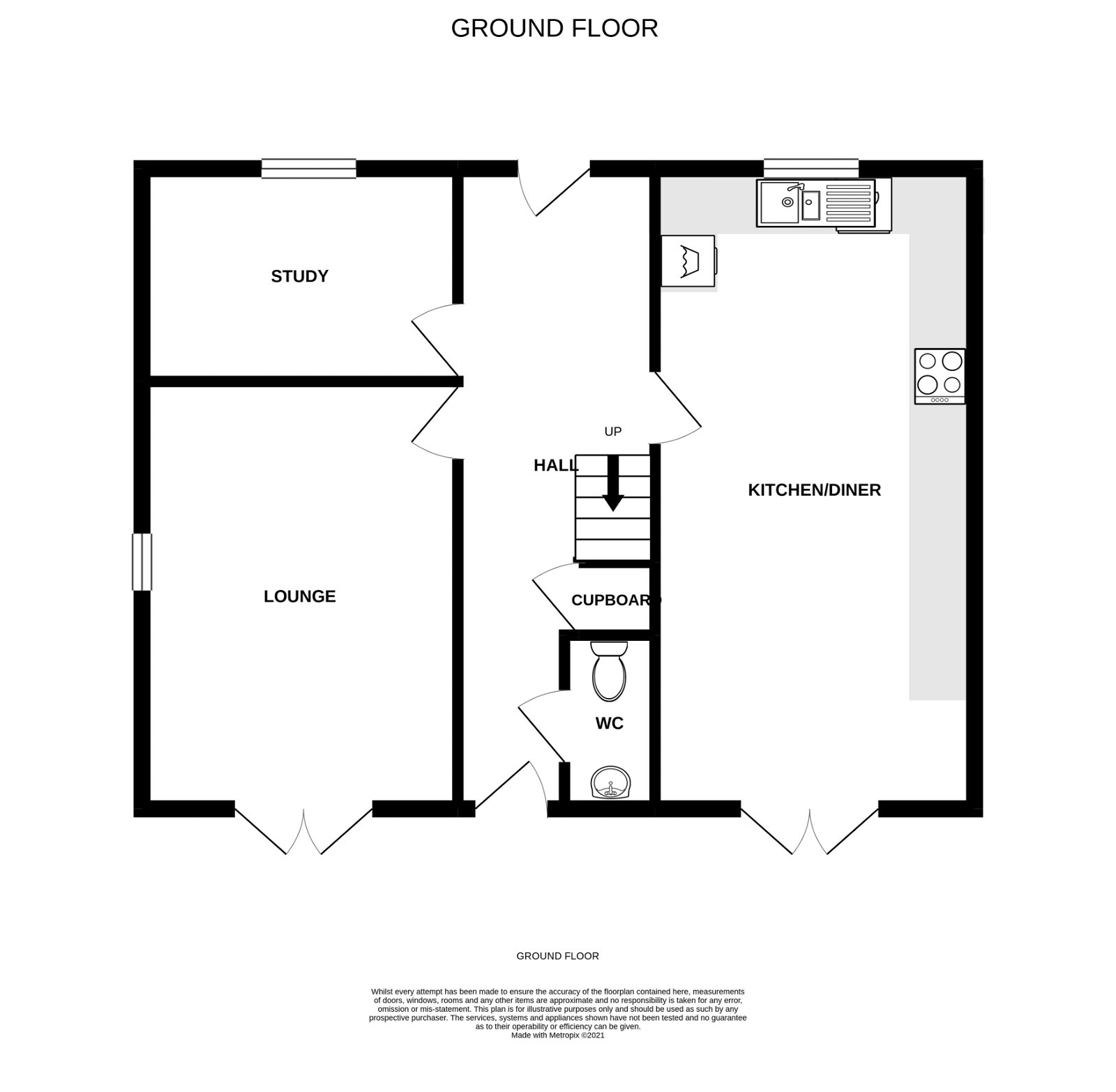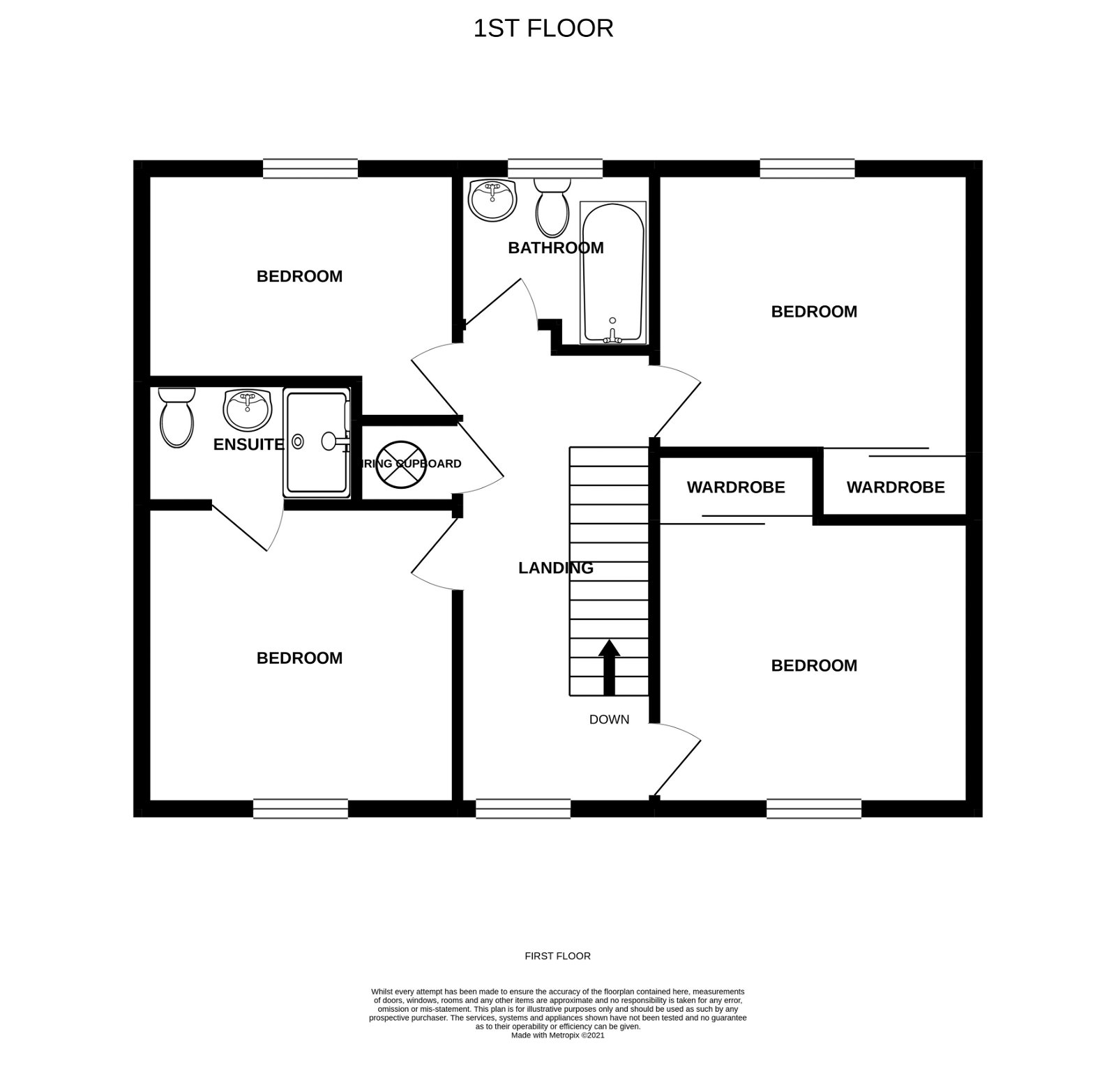- ENTRANCE HALLWAY * CLOAKROOM
- SPACIOUS KITCHEN/DINING ROOM
- LIVING ROOM
- FIVE BEDROOMS
- EN-SUITE SHOWER ROOM * FAMILY BATHROOM
- OFF ROAD PARKING FOR 2 CARS
- REAR GARDEN AND PATIO
- PART CONVERTED LOFT/OFFICE SPACE
- GAS FIRED CENTRAL HEATING
- SEALED UNIT DOUBLE GLAZING
5 Bedroom Semi-Detached House for sale in Padstow
No.6 Summer Close is a spacious five bedroom semi detached family home built in 2011 of timber frame construction and being faced with concrete block and externally rendered with a painted finish.
The property benefits from gas fired central heating pressurised hot water system and sealed unit double glazing throughout and has been finished in a contemporary style with modern kitchen and bathrooms.
The property is situated within 100 yards of the village centre which offers an excellent range of amenities including Post Office, Convenience Store, Bakers/Delicatessen, range of restaurants, garage and two public houses including Rick Stein's gastro pub The Cornish Arms. St Merryn also benefits from a Doctors Surgery and excellent Primary School both located within half a mile of the property.
St Merryn's village motto is 7 Bays for 7 Days bearing testament to the excellent range of beaches and coastline which include Harlyn Bay, Trevone Bay, Mother Ivey's, Constantine Bay, Booby's Bay, Treyarnon and Porthcothan Bay.
The Harbour Town of Padstow which offers excellent water sport facilities including sailing, windsurfing and water ski-ing is within approximately two miles and the Championship Links Golf Course of Trevose which offers 3 courses is within approximately one and a half miles.
ACCOMMODATION WITH ALL MEASUREMENTS BEING APPROXIMATE :-
SPACIOUS ENTRANCE HALLWAY - Two built in storage cupboards with coats hanging space over, doors radiating to ground floor rooms , under stair storage cupboard, recessed ceiling lights, power point, central heating radiator, electricity consumer unit, personal door to rear door and patio
CLOAKROOM - Low level WC, wash hand basin with tiled splash back and mirror over, extractor fan , ceiling light, central heating radiator
SPACIOUS KITCHEN/DINING ROOM - 22' 7" x 11' " (6.88m x 3.35m) Dual aspect room, with French doors giving access to rear patio and garden, comprehensive range of contemporary base and wall units with granite work surface over, stainless steel one and a half bowl single drainer sink, space for electric oven with Franke extractor hood over, space for American style tall fridge freezer, integrated dishwasher, space for washing machine, integrated microwave, further range of storage units with tall larder unit, laminate floor recessed ceiling spotlights controlled by Llutron lighting panel, spacious dining area with space for dining table, television point and power point.
LIVING ROOM - 14' 10" x 11' " (4.52m x 3.35m) Dual aspect room with window to side and French doors giving access to rear patio and garden, TV point, telephone point, central heating radiator, recessed ceiling lights controlled by Llutron lighting panel.
BEDROOM FIVE/STUDY - 11' " x 7' 4" (3.35m x 2.24m) Single aspect room, central heating radiator, centre ceiling light, power point
STAIRS GIVE ACCESS TO :
FIRST FLOOR LANDING - With window overlooking open fields to the rear, central heating radiator, power point, recessed ceiling lights, built in cupboard housing Vaillant pressurised hot water system with central heating timing controls and shelving over.
BEDROOM ONE - 10' 11" x 10' 6" (3.33m x 3.20m) Single aspect room with window to rear elevation, TV point PowerPoint, recessed ceiling lights, central heating radiator.
EN-SUITE SHOWER ROOM - 7' 5" x 3' 10" (2.26m x 1.17m) Contemporary shower room sliding glazed doors give access to large walk in shower, contemporary wash hand basin with monoblock tap, and storage under, low level wc, ladder rack towel rail, fully tiled walls and floor.
BEDROOM TWO - 11' 0" x 10' 0" (3.35m x 3.05m) With window overlooking rear garden, and enjoying views to open countryside, built in double wardrobe, central heating radiator, power point, television point, centre ceiling light, access hatch provides access to roof space, the loft has been partly converted to provide an office area. The first section of the roof space has been plaster boarded and a desk area has been created with telephone point and power point, laminate flooring, door gives access into further storage area with Vaillant central heating boiler positioned on the gable end wall.
BEDROOM THREE - 11' " x 9' 9" (3.35m x 2.97m) Single aspect room enjoying far reaching views of Trevose headland, built-in double wardrobe, TV point, power point, centre ceiling light, central heating radiator.
BEDROOM FOUR - 10' 11" x 7' 4" (3.33m x 2.24m) Single aspect room enjoying views to Trevose headland, central heating radiator, power point, centre ceiling light, TV point.
FAMILY BATHROOM - 6' 8" x 6' 4" (2.03m x 1.93m) Contemporary bathroom suite, panelled bath and mixer shower over, with glazed screen to side, contemporary low level WC, wash hand basin with storage under, mirror fronted corner cupboard, ladder rack towel rail, fully tiled walls and floor, recessed ceiling lights, extractor fan.
OUTSIDE - Located to the front of the property a brick driveway provides off street parking for two vehicles, area laid to lawn being bounded by timber fence, garden store, outside light, cold water tap.
LAWNED GARDEN AND PATIO AREA - 31' " x 27' " (9.45m x 8.23m) Located to the rear of the property with Cornish stone boundary hedge to rear boundary with lavender planting, timber boundary fence to either side with garden gate providing access to the side of the property, outside light, timber garden store.
COUNCIL TAX BAND - Business Rated
TENURE - Freehold
DIRECTIONS - Proceed out of Padstow on the B3276 in the direction of St Merryn. After passing the Parish Church and Cornish Arms Public House proceed through the crossroads in the centre of the village. After 50 yards turn left into the Summer Close development. No 6 is the first property on your left hand side.
Important Information
- This is a Freehold property.
Property Ref: 192_710875
Similar Properties
6 Bedroom End of Terrace House | £595,000
Well presented end terraced 5/6 bedroom family home located on the immediate outskirts of the town benefitting from inte...
4 Bedroom Detached House | £585,000
Impressive four bedroom family residence, located within a unique, brand new carbon neutral development located within t...
4 Bedroom Detached House | £585,000
Impressive four bedroom family residence, located within a unique, brand new carbon neutral development located within t...
4 Bedroom Detached House | £645,000
Immaculately presented detached 4 bedroom family home benefiting from patio, garden and two parking spaces. Offers flexi...
3 Bedroom Bungalow | £650,000
Detached three bedroom bungalow built of pre-cast concrete panels, situated in a good sized plot with development potent...
Trevone Road, Trevone, Padstow, PL28 8QX
3 Bedroom Bungalow | Offers Over £675,000
Well presented detached 3 bedroom bungalow sat in spacious gardens and enjoying views to the Trevose Headland and the No...
How much is your home worth?
Use our short form to request a valuation of your property.
Request a Valuation
