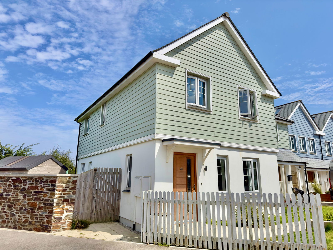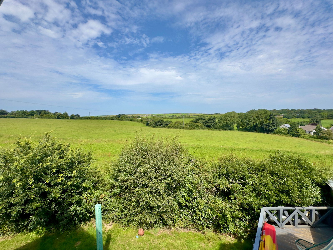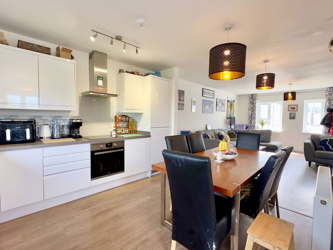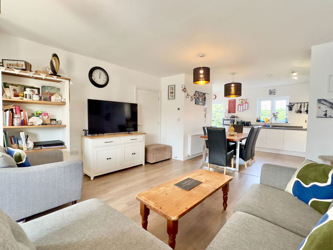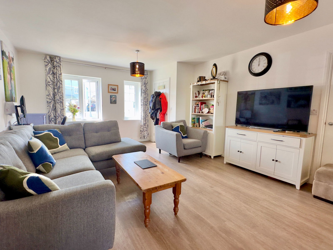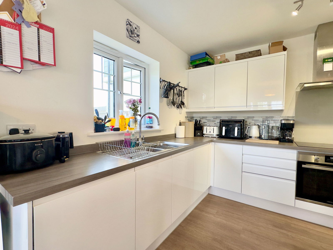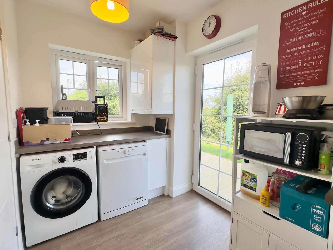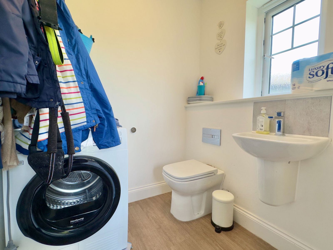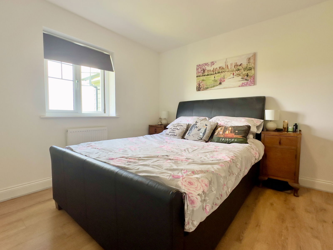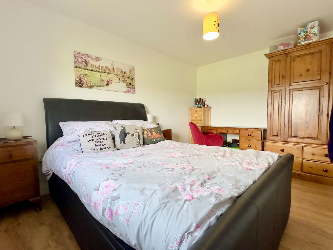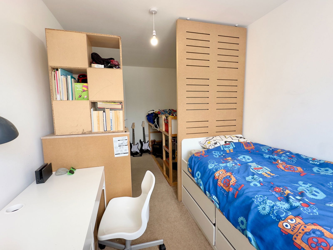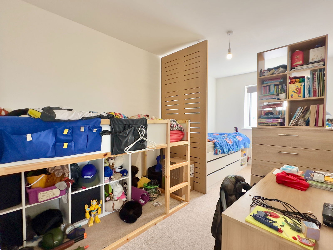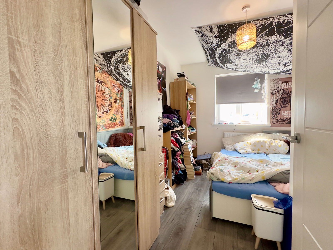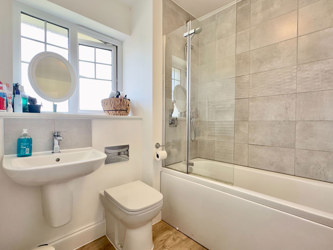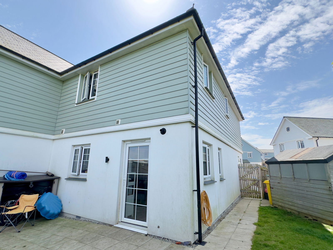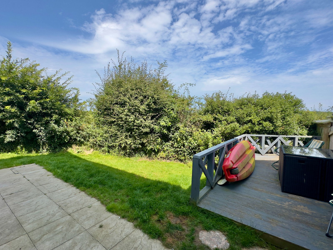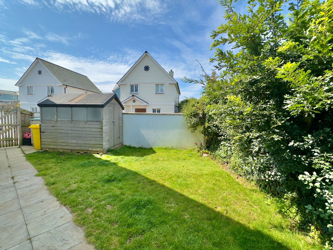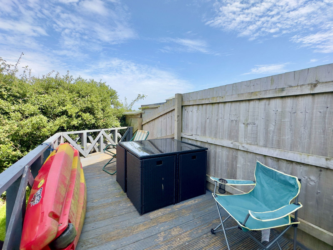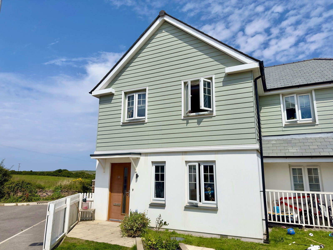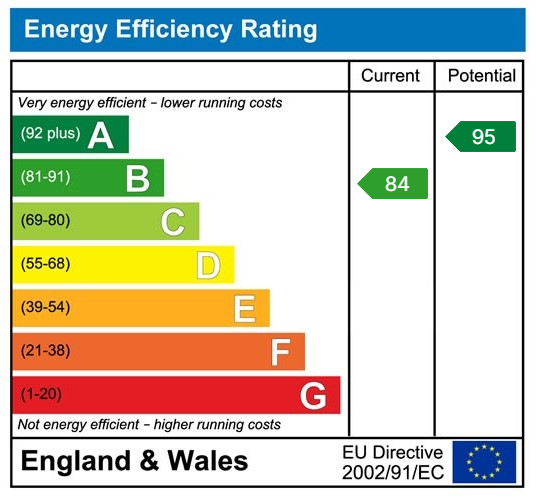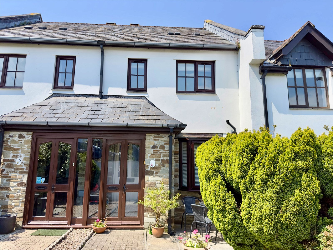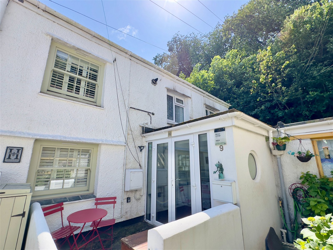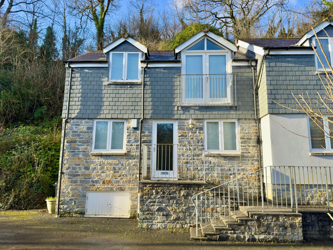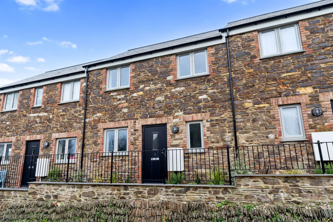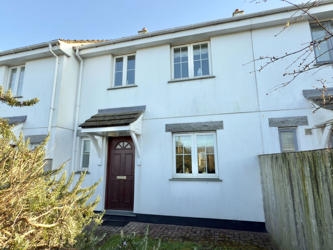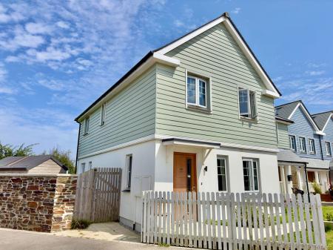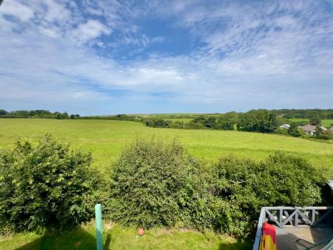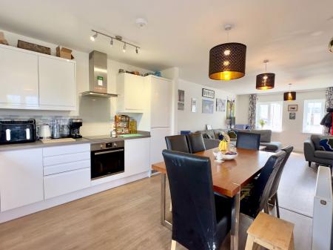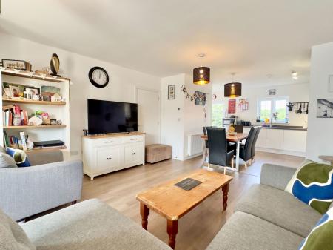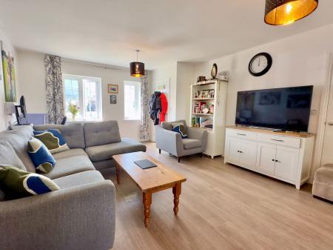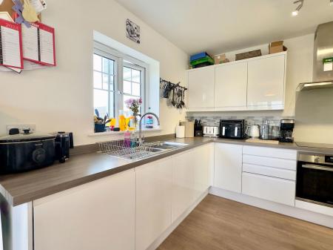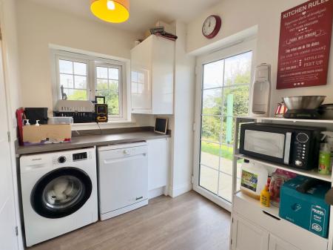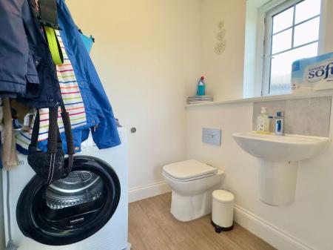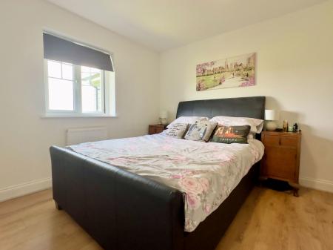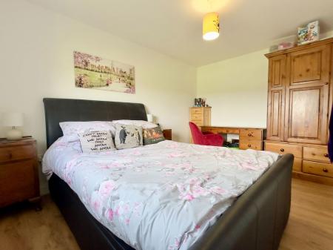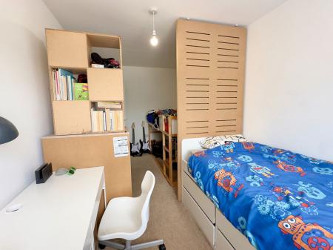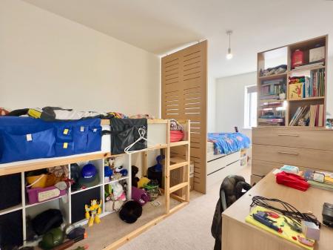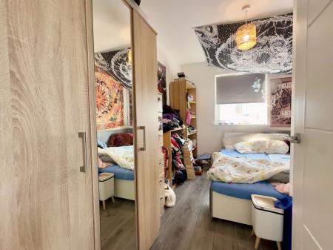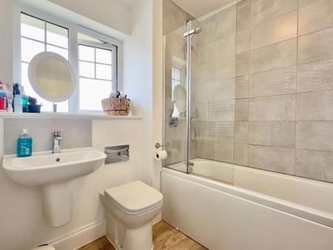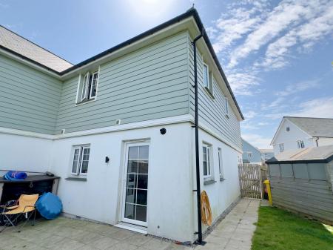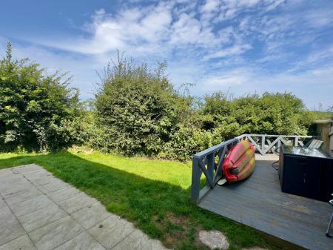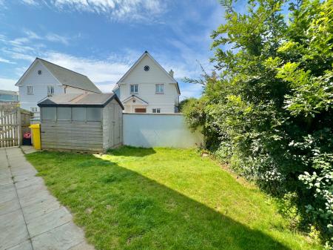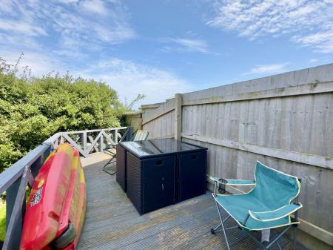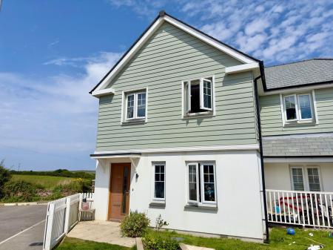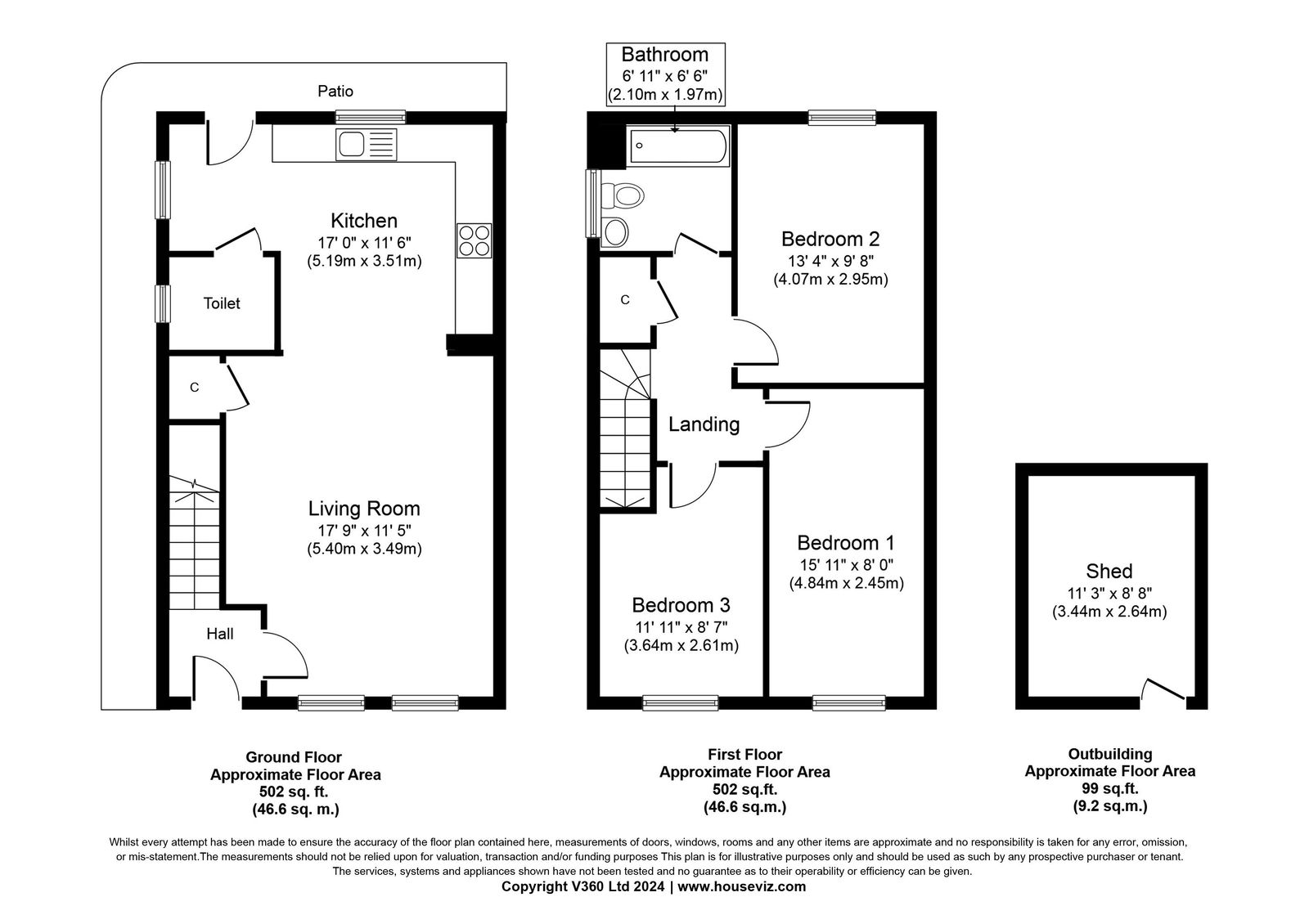- ENTRANCE HALL
- OPEN PLAN LIVING ROOM/DINING ROOM/KITCHEN
- SEPARATE WC
- THREE BEDROOMS
- FAMILY BATHROOM
- OUTSIDE STORE
- FRONT GARDEN *REAR GARDEN
- PARKING
- NHBC WARRANTY
- FREEHOLD WITH 100% SHARE
3 Bedroom Semi-Detached House for sale in Padstow
Cole Rayment & White are delighted to offer this delightful home offering spacious open plan living room/dining room/kitchen, separate WC, three bedrooms and family bathroom.
The property is built of timber frame construction and faced with blockwork with paint rendered finish and New England weather boarding at first floor level. The property benefits from sealed unit double glazing and gas fired central heating and boasts front and rear garden. A Cornish stone boundary wall enclose the rear garden which is laid mainly to lawn with hedge boundary to rear. Located within the rear garden is a timber garden store.
The property benefits from parking to the front with additional visitor parking available.
No.44 Polpennic Drive benefits from the remainder of a 10 year NHBC warranty.
Padstow has a long and ancient maritime history, the harbour being nestled in to the west-side of the Camel Estuary offering protection from the prevailing south-westerly winds.
The town boasts a labyrinth of crooked streets sloping down to the harbour where many fine medieval buildings can be found including the 15th century Abbey House on North Quay and the 16th century court house of Sir Walter Raleigh on the South Quay.
The surrounding coastline and countryside has been designated an area of outstanding natural beauty with many of North Cornwall's finest sandy beaches within a five mile radius.
ACCOMMODATION WITH ALL MEASUREMENTS BEING APPROXIMATE:-
UPVC FRONT ENTRANCE DOOR INTO:
ENTRANCE HALL
Stairs to FIRST FLOOR LANDING (see later) door to:
OPEN PLAN LIVING ROOM/DINING ROOM/KITCHEN
LIVING AREA - 5.4m x 3.49m (17'8" x 11'5")
Two windows to front elevation.
KITCHEN - 5.19m x 3.51m maximum (17'0" x 11'6")
Single aspect room with window overlooking rear elevation, personal door to side, comprehensive range of base and wall units with laminated worksurface over and tiled surround, integrated oven and hob with extractor hood over, sink with monoblock tap.
SEPARATE WC
Low level WC, wash hand basin.
STAIRS GIVE ACCESS TO:
FIRST FLOOR LANDING
Built in cupboard.
BEDROOM ONE - 4.84m x 2.45m (15'10" x 8'0")
Single aspect double room.
BEDROOM TWO - 4.07m x 2.95m (13'4" x 9'8")
Single aspect room over looking rear elevation.
BEDROOM THREE - 3.64m x 2.61m (11'11" x 8'6")
Single aspect room with window overlooking front elevation.
FAMILY BATHROOM
Single aspect room, bathroom suite comprising panel bath, low level WC, wash hand basin.
AGENTS NOTE - The property is subject to an Annual Service Fee - Please contact the Vendors Sole Agent Cole Rayment and White for further information.
TENURE - Freehold
COUNCIL TAX BAND - C
DIRECTIONS - Proceed out of Padstow on the A389. After passing Tesco's take the 2nd right turn into Polpennic Drive. Follow the Estate Road for approximately 400 meters, No. 44 Polpennic Drive is located immediately opposite Adeston Road.
Important Information
- This is a Freehold property.
- This Council Tax band for this property is: C
Property Ref: 192_1047733
Similar Properties
2 Bedroom Terraced House | £375,000
Immaculately presented 2 double bedroom cottage style property with patio gardens and parking, located within 800 yards...
3 Bedroom Semi-Detached House | £365,000
Well presented 3 bedroom semi-detached residence sitting within a good sized garden, garage, workshop, ample parking and...
2 Bedroom End of Terrace House | £355,000
Two bedroom end terraced character cottage situated in the heart of the old part of town located within 300 metres of th...
2 Bedroom End of Terrace House | £400,000
A delightfully presented end terraced two bedroom cottage with detached Summer House/Store and timber decked patio overl...
3 Bedroom Terraced House | £400,000
Contemporary stone fronted 3 bedroom mid terraced new home enjoying far reaching views over open countryside, parking an...
3 Bedroom Terraced House | £405,000
A well presented three bedroom mid terrace, cottage style residence located in the heart of the village of St Merryn. E...
How much is your home worth?
Use our short form to request a valuation of your property.
Request a Valuation

