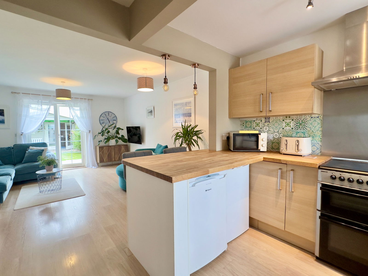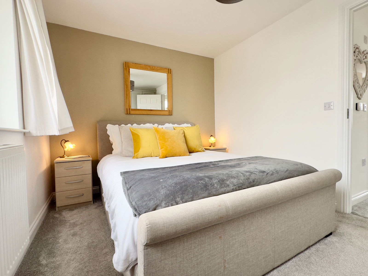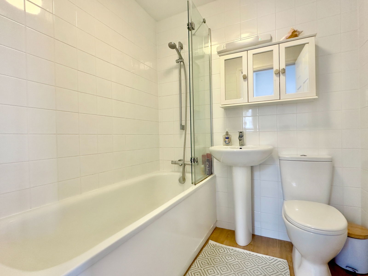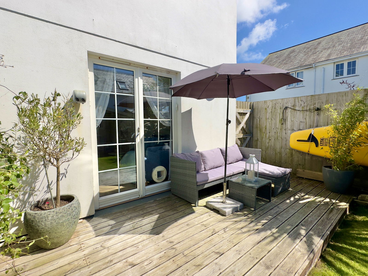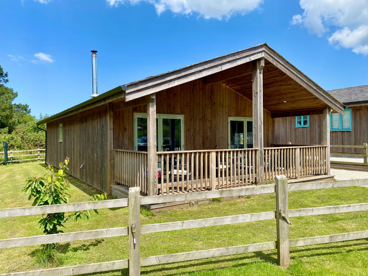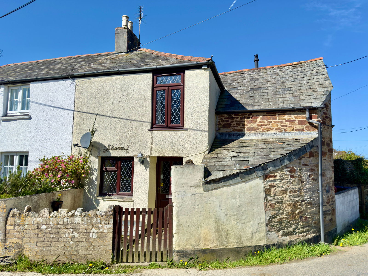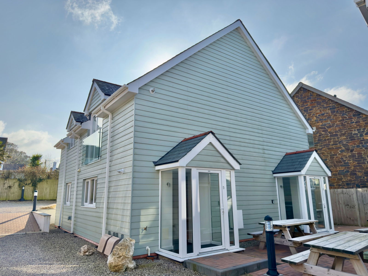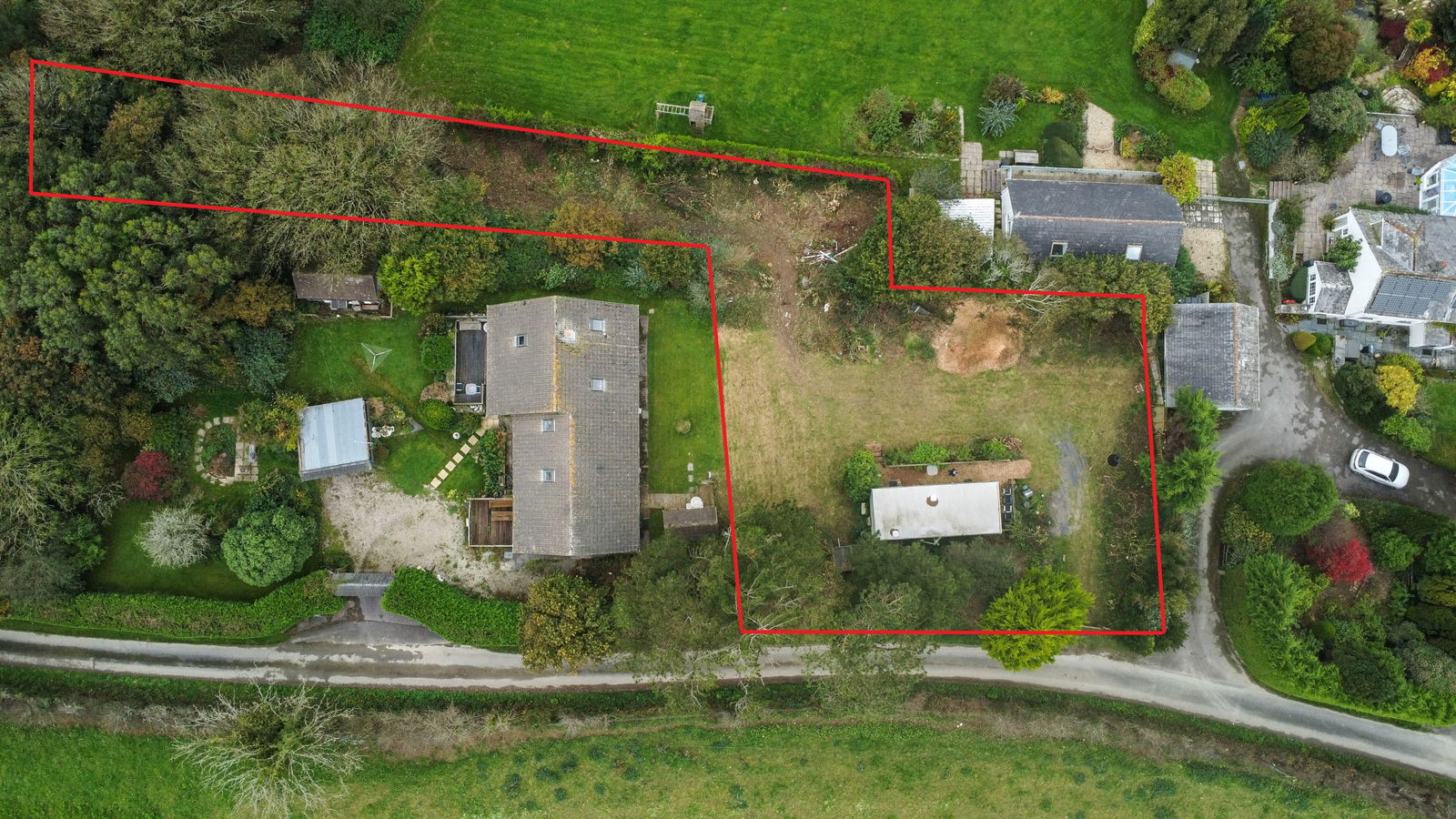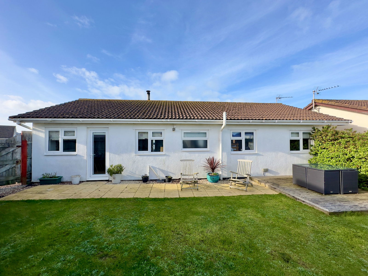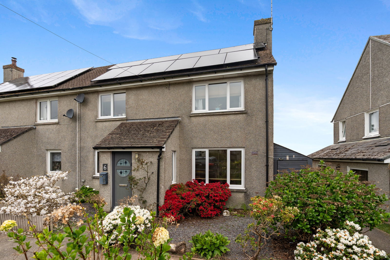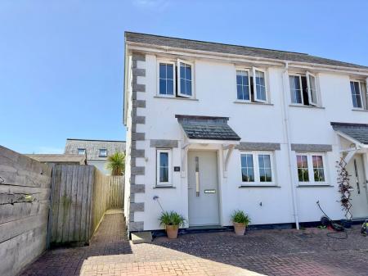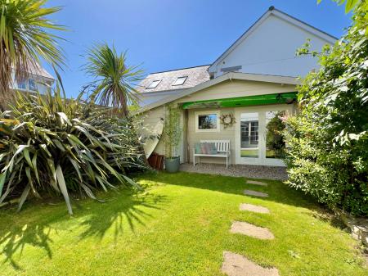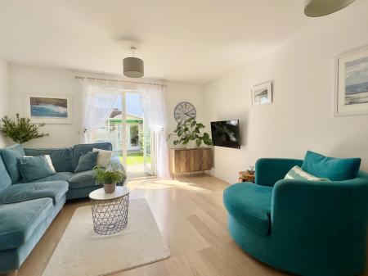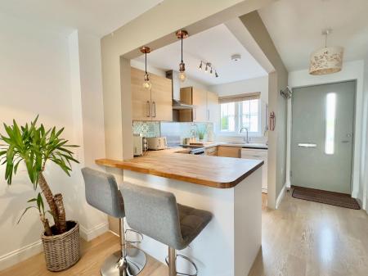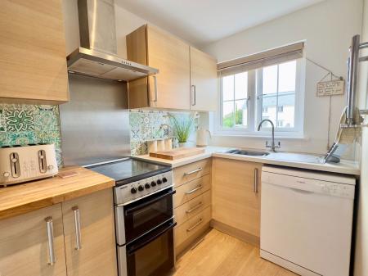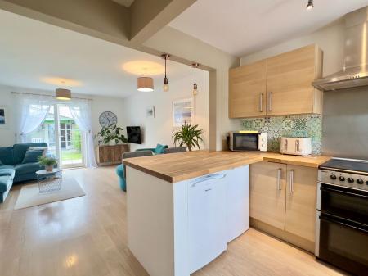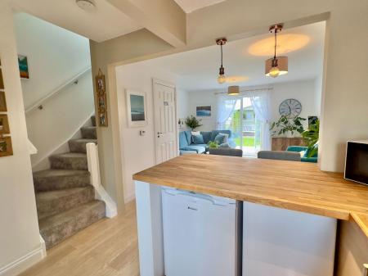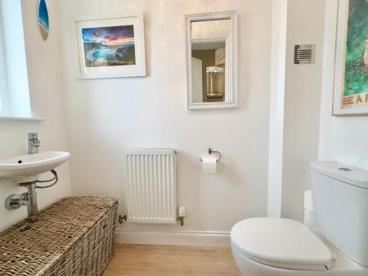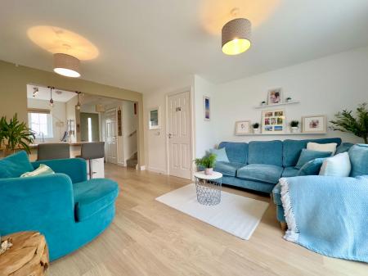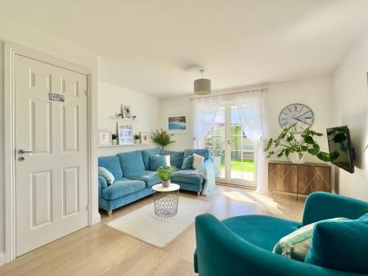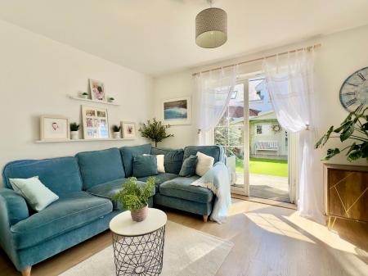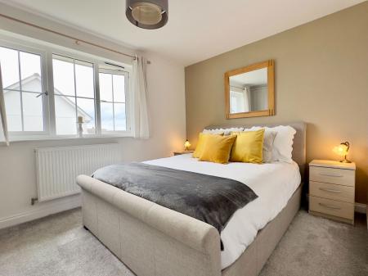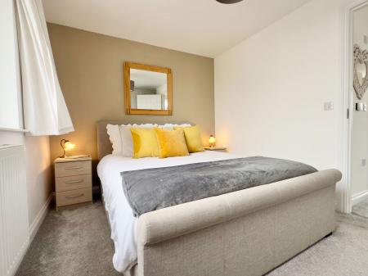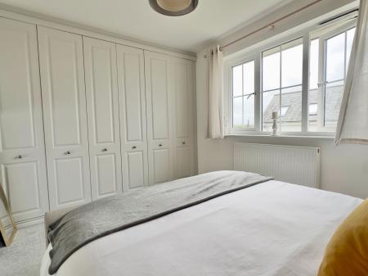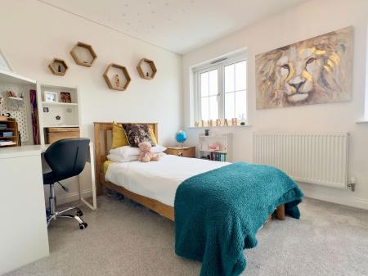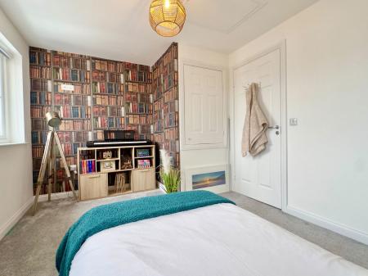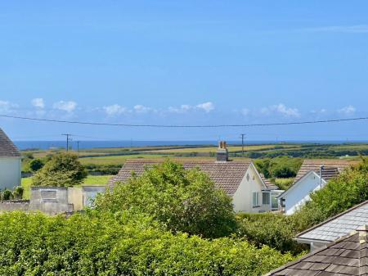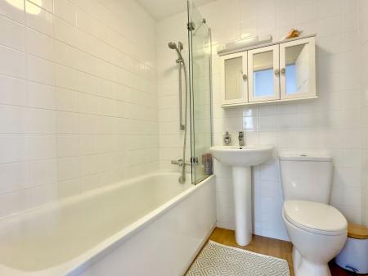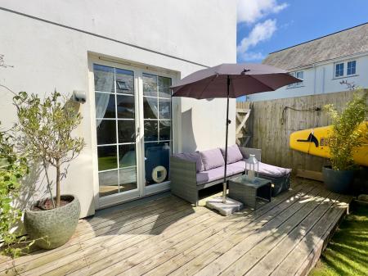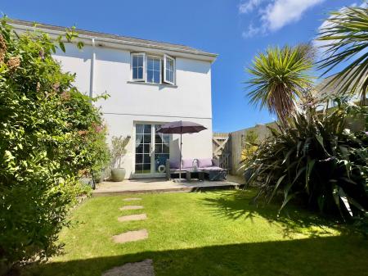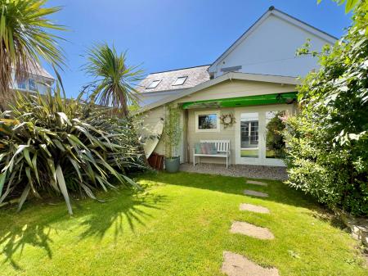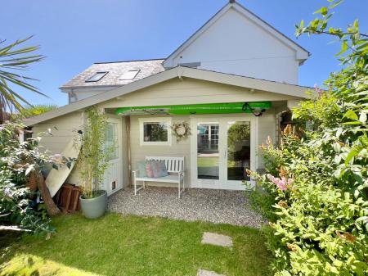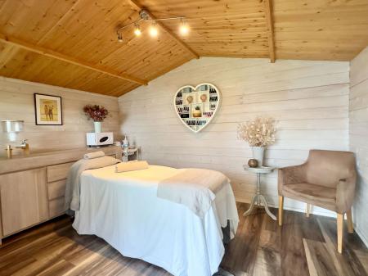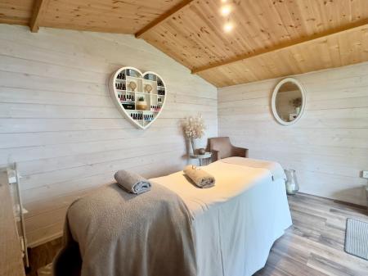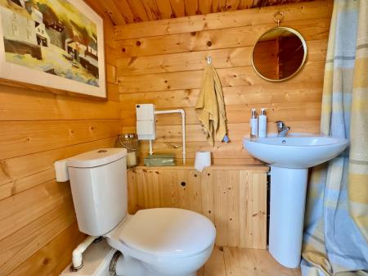- ENTRANCE HALL * CLOAKROOM
- KITCHEN
- LIVING ROOM/DINING ROOM
- 2 BEDROOMS * FAMILY BATHROOM
- LAWNED GARDEN * DECKED PATIO
- OFFICE/TREATMENT ROOM * SEPARTE WC
- DESIGNATED PARKING FOR 2 VEHCILES
- GAS FIRED CENTRAL HEATING
- SEALED UNIT DOUBLE GLAZING
2 Bedroom Semi-Detached House for sale in Padstow
Immaculately presented semi detached 2 bedroom home built of timber frame construction and surmounted by a natural slate roof.
The property benefits from gas fired central heating and sealed unit double glazing and benefits from enclosed lawned garden with office/treatment room and separate WC to the rear. The property benefits from 2 parking spaces.
No. 21 Fairfield is located within the popular residential development of Fairfield, which occupies a central village location and is situated within approximately 100 yards of the shops and amenities that the village has to offer.
Internally the property has been decorated to an excellent standard. On the ground floor there is laminate flooring throughout, carpeted staircase gives access to 2 Bedrooms at first floor level
and family bathroom.
The property is situated within 200 yards of the village centre which offers an excellent range of amenities including Convenience Store, Bakers/Delicatessen, range of restaurants, garage and two public houses including Rick Stein's gastro pub The Cornish Arms. St Merryn also benefits from a Doctors Surgery and excellent Primary School both located within half a mile of the property.
St Merryn's village motto is 7 Bays for 7 Days bearing testament to the excellent range of beaches and coastline which include Harlyn Bay, Trevone Bay, Mother Ivey's, Constantine Bay, Booby's Bay, Treyarnon and Porthcothan Bay.
The Harbour Town of Padstow which offers excellent water sport facilities including sailing, windsurfing and water ski-ing is within approximately two miles and the Championship Links Golf Course of Trevose which offers 3 courses is within approximately one and a half miles.
ACCOMMODATION WITH ALL MEASUREMENTS BEING APPROXIMATE:
ENTRANCE HALL
Power point, central heating radiator, centre ceiling light, smoke alarm.
CLOAKROOM
With frosted glazed window to front elevation, low level WC, wash hand basin with monoblock tap, central heating radiator, centre ceiling light, and extractor fan.
KITCHEN - 2.9m x 1.73m (9'6" x 5'8")
Single aspect room with window overlooking front elevation. Comprehensive range of base and wall units with laminated work surface over and tiled surround, stainless steel single drainer sink with mono block tap, space for oven with extractor hood over, space and plumbing for washing machine, space for tall fridge freezer, centre ceiling light, smoke alarm, breakfast bar with 2 feature ceiling lights.
LIVING ROOM/DINING ROOM - 4.7m x 4.06m Max (15'5" x 13'3")
Attractive room with French doors providing access to rear garden. Power point, TV point, telephone point, central heating radiator, 2 centre ceiling lights, thermostatic heating control, understairs cupboard, space and plumbing for washing machine, extractor fan, emergency lighting, consumer unit, power point, telephone point.
STAIRS TO FIRST FLOOR
FIRST FLOOR LANDING
With window to side elevation, central heating timing controls, power point, smoke alarm, centre ceiling light.
BEDROOM ONE - 4.06m x 2.92m (13'3" x 9'6")
Single aspect room with 2 windows overlooking front elevation. Attractive double room, central heating radiator, power point, wall mounted TV point, centre ceiling light, access hatch to loft space, built- in over stair cupboard housing Vaillant gas fired central heating boiler.
FAMILY BATHROOM - 1.85m x 1.73m (6'0" x 5'8")
Modern bathroom suite comprising of panelled bath with thermostatically controlled shower and a glazed shower screen to side, pedestal wash hand basin with light/shaver point over, low level WC, ladder rack towel rail, extractor fan, ceiling light.
BEDROOM TWO - 4.06m x 2.74m (13'3" x 8'11")
Single aspect room affording far reaching views to the North Cornish coast. Built- in double wardrobe, central heating radiator, power point, telephone point, wall mounted TV point, centre ceiling light.
OUTSIDE
Shared access path to the side of the property provides access to:
SOUTH WEST FACING REAR GARDEN
Enclosed lawned garden with timber fenced boundary, the garden is laid mainly to lawn, with attractive timber decked patio area. Located to the rear of the garden:
OFFICE/TREATMENT ROOM
Timber construction, surmounted by felt flat room, French doors to front elevation, window to side. If prospective purchasers do not want the Office/WC to remain - The Vendors are prepared to remove it.
SEPARATE WC
DESIGNATED PARKING
There are 2 designated parking spaces located to the front of the property.
AGENTS NOTE
someone with an Area Local Connection to St. Merryn must be prioritised.
• Residency/permanent employment of 16 + hours per week for 3 + years
OR
• Former residency of 5 + years
OR
• Close family member (Mother/Father/Sister/Brother/Son/Daughter) where that family member has lived in the parish for 5 + years and is in need of or can give support
COMMUNAL CHILDRENS PLAY AREA
Located on the site is a children's play area. An annual service charge is levied to all properties on the development in respect of maintenance and upkeep.
TENURE
Freehold
COUNCIL TAX BAND
B
DIRECTIONS
Proceed out of Padstow on the B3276 in the direction of St Merryn. After passing the Parish Church and Cornish Arms Public House proceed through the crossroads in the centre of the village. After 75 yards turn left into the Fairfield development. No 21 is located on your right hand side.
Important Information
- This is a Freehold property.
Property Ref: 192_896794
Similar Properties
2 Bedroom Lodge | £235,000
BEING OFFERED FOR SALE AS A GOING CONCERN AND FULLY FURNISHED. Contemporary detached two bedroom leasehold bungalow with...
2 Bedroom End of Terrace House | £225,000
A picturesque two bedroom stone character cottage, together with a 5.4m garage and off road parking. EPC: E
2 Bedroom Apartment | £199,000
Immaculately presented 2 bedroom first floor apartment finished to exacting specifications benefitting from mains gas un...
St Jidgey, St. Issey, Wadebridge, PL27
Plot | £249,500
Opportunity to purchase a building plot benefitting from a certificate of lawfulness, measuring approximately 0.25 acres...
4 Bedroom Bungalow | £260,000
Well presented detached 4 bedroom holiday bungalow with spacious garden, patio and parking for three cars. EPC - F
3 Bedroom Semi-Detached House | £275,000
A three double bedroom extended semi detached home which features a particularly private west facing garden and two off...
How much is your home worth?
Use our short form to request a valuation of your property.
Request a Valuation






