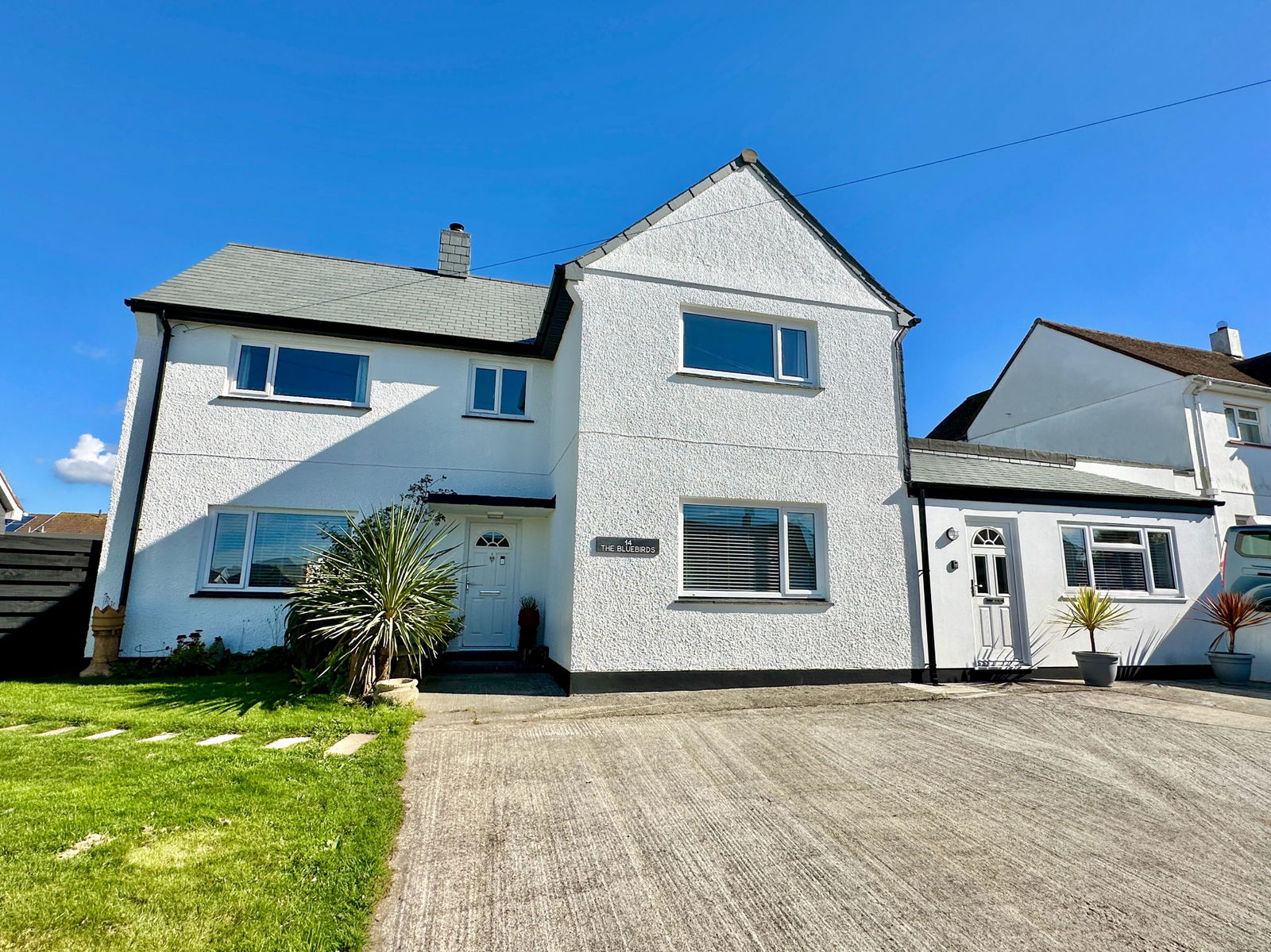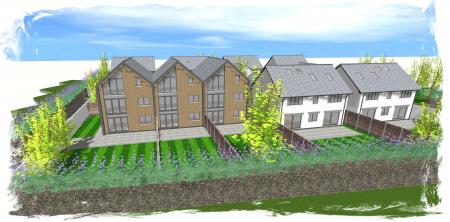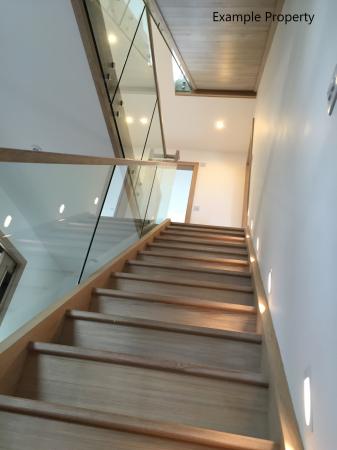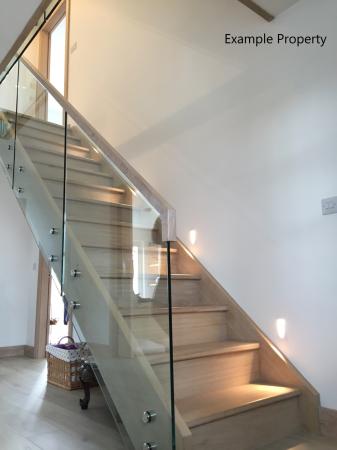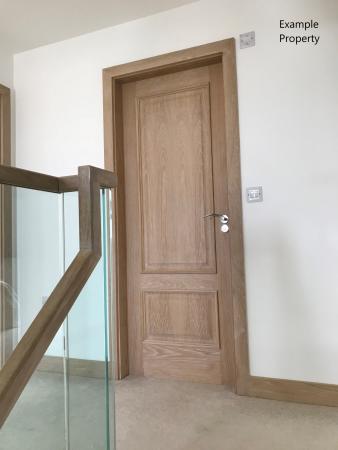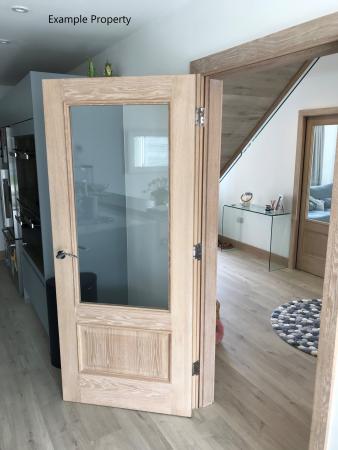- CENTRAL VILLAGE LOCATION
- CONTEMPORARY DESIGN NEW BUILD
- SOUTH FACING REAR GARDEN
- SPACIOUS ENTRANCE HALL
- KITCHEN/DINING ROOM
- LIVING ROOM
- SEPARATE WC
- FOUR BEDROOMS * TWO EN-SUITE FACILITIES
- FAMILY BATHROOM
- GAS FIRED CENTRAL HEATING * DOUBLE GLAZING
4 Bedroom Townhouse for sale in Padstow
The Beaches is a contemporary architect designed executive style development comprising of six detached five bedroom properties and a terrace of three four bedroom properties.
No.3 The Beaches is an end terraced four bedroom executive family home finished in a contemporary style to exacting specifications throughout. the property is built of timber frame construction and offers a gross floor area of 205 sqm being faced externally with block outer skin which is clad in a timber finish and the property is surmounted by a natural slate roof.
The property benefits from gas fired underfloor heating to the ground floor and radiators to the first and second floors. To the front of the property is a block paved driveway with parking for 3 vehicles. Located to the rear of the property is a south facing garden which overlooks open countryside.
The front elevation utilises glass which provides excellent natural light and is an undoubted feature of the property.
St Merryn village offers an excellent range of restaurants and amenities including Rafferty's, The Dog House and Rick Stein's Cornish Arms public house and The Farmers Arms, Bakery/Delicatessen, Convenience Stores, Hairdressers, Garage, Parish Church and Primary School.
Sailing and Watersports: The Camel Estuary is a well-established centre for watersports, including sailing and waterskiing. Boat charters are available from Padstow and craft can be moored in Padstow or launched from the Padstow Harbour Commissioners' Slipway.
Leisure and Golf: A number of North Cornwall's finest sandy beaches are within a 2 - 4 mile radius, including Constantine Bay and Harlyn Bay. The Trevose Golf and Country Club is located within approximately 2 miles. The course was bestowed the honour of hosting "The Brabazon" England Amateur Strokeplay Championship, bearing testament to the course's excellent credentials.
Travel by Train: Bodmin Parkway station, approximately 25 miles distant, offers regular links direct to London Paddington.
Travel by Air: Newquay Airport is located within 8 miles, and offers a number of national and international flights via London Heathrow.
SPECIFICATIONS
Nolte Kitchen
Duravit sanitary ware and Hansgrohe fittings, Amtico flooring. Contemporary fully tiled walls.
Oak skirtings and architraves. Oak doors and polished steel ironmongery.
Two flights and Gallery Landing, oak and glass detailing
Rationel timber double glazed
Under floor heating to Ground Floor, radiators to First and Second Floor
Engineered oak flooring throughout
Vaillant gas-fired central heating boiler with 250 litre cylinder
uPVC fascias and Lindab guttering
Grey block paving
GARDENS: Rear garden laid to lawn with linear patio area, boundaries are Cornish stone hedge and fencing - galvanised column posts with timber infill panels
ACCOMMODATION WITH ALL MEASUREMENTS BEING APPROXIMATE:
SPACIOUS ENTRANCE HALLWAY
SEPARATE WC
LIVING ROOM - 6.23m x 3.84m (20'5" x 12'7")
Single aspect room with floor to ceiling glazing.
KITCHEN/DINING ROOM - 6.51m x 4.12m (21'4" x 13'6")
With concertina bi-fold doors giving access to rear patio and garden.
STAIRS GIVE ACCESS TO:
FIRST FLOOR LANDING
BEDROOM ONE - 4.24m x 4.12m (13'10" x 13'6")
Single aspect room with feature glazed front elevation, built-in wardrobes.
EN-SUITE BATHROOM - 3.09m x 2.16m (10'1" x 7'1")
BEDROOM TWO - 0m x 0m (0'0" x 0'0")
Single aspect room with feature glazed windows overlooking rear garden, built-in wardrobes.
EN-SUITE BATHROOM - 3.09m x 2.16m (10'1" x 7'1")
STAIRS TO SECOND FLOOR
BEDROOM THREE - 6.51m x 4.17m (21'4" x 13'8")
With built-in wardrobes.
FAMILY BATHROOM - 3.07m x 2.56m (10'0" x 8'4")
BEDROOM FOUR - 4.16m x 3.84m (13'7" x 12'7")
With glazed feature to front elevation, built-in wardrobes.
AGENTS NOTE 1
- Land Cost - £300,000
- With 4 Subsequent payments:
- Commencement - £175,000
- Watertight - £175,000
- First Fix and Plastered - £175,000
- Practical Completion - £150,000
- Total - £975,000
AGENTS NOTE 2
Photos are of similar properties built by Amazon Construction Ltd.
TENURE
Freehold
COUNCIL TAX BAND
DIRECTIONS
Proceed out of Padstow on the B3276 for approximately one and half miles. Proceed past the Parish Church and Rick Stein's Cornish Arms Public House. At the Crossroads turn left and the entrance to Parklands is located on your right hand side.
Important information
This is a Freehold property.
Property Ref: 192_968135
Similar Properties
4 Bedroom Detached House | £950,000
Immaculately presented detached four bedroom character barn conversion sitting in spacious lawned gardens and overlookin...
4 Bedroom Detached House | £950,000
Impressive detached 4 bedroom family home situated on a private development of individually designed homes enjoying view...
3 Bedroom Detached House | £899,000
Immaculately presented detached 3 bedroom cottage located in the sought after hamlet of Tregonce and enjoying views to t...
4 Bedroom Townhouse | £995,000
Unique opportunity to acquire a contemporary four bedroom architect designed family home finished to exacting specificat...
5 Bedroom Detached House | £999,950
A unique opportunity to purchase a 3 bedroom family home with 2 additional 1 bedroom annexes, offering flexible accommod...
4 Bedroom Detached House | £1,100,000
Spacious detached 4/5 bedroom family home sitting in an elevated position enjoying far reaching views to the Camel Estua...
How much is your home worth?
Use our short form to request a valuation of your property.
Request a Valuation











