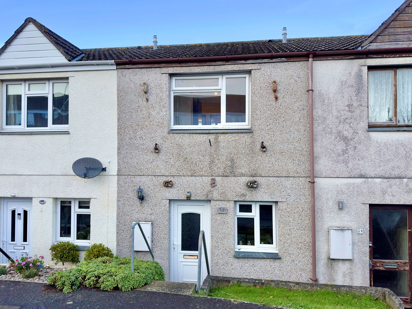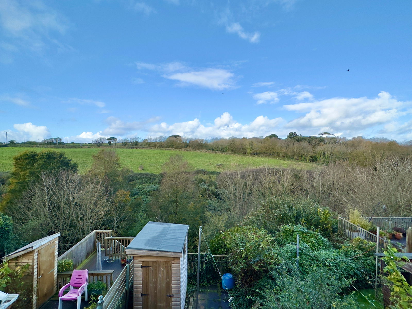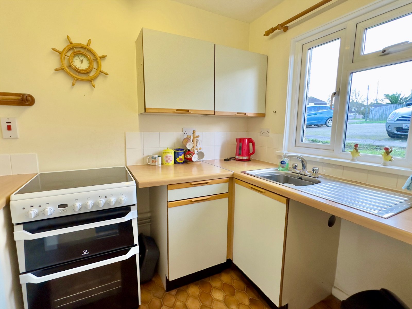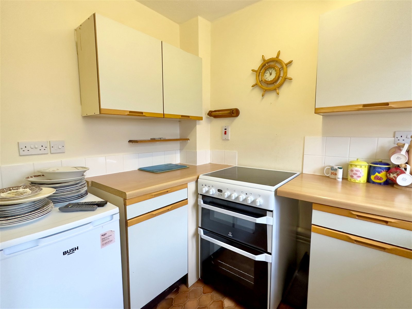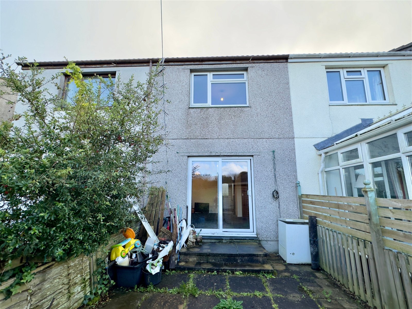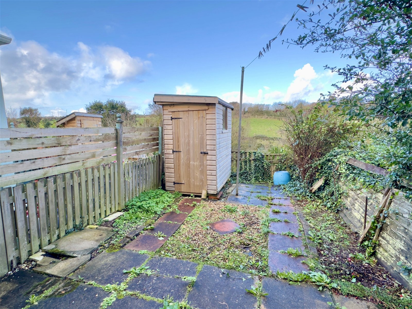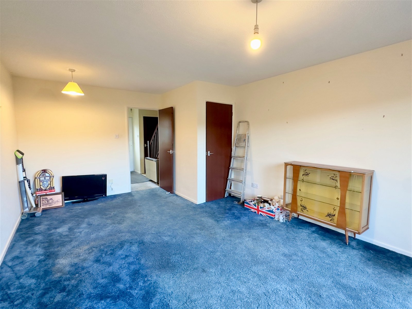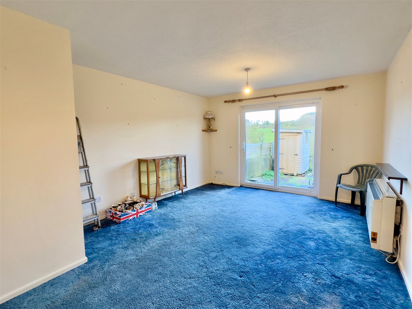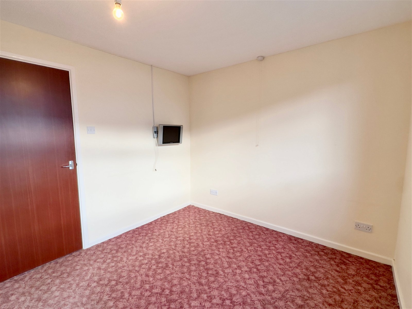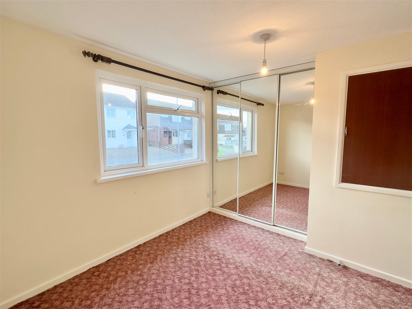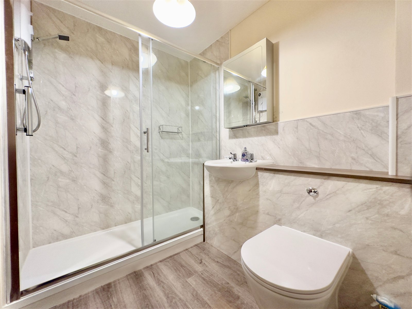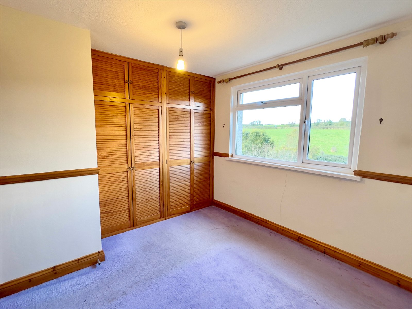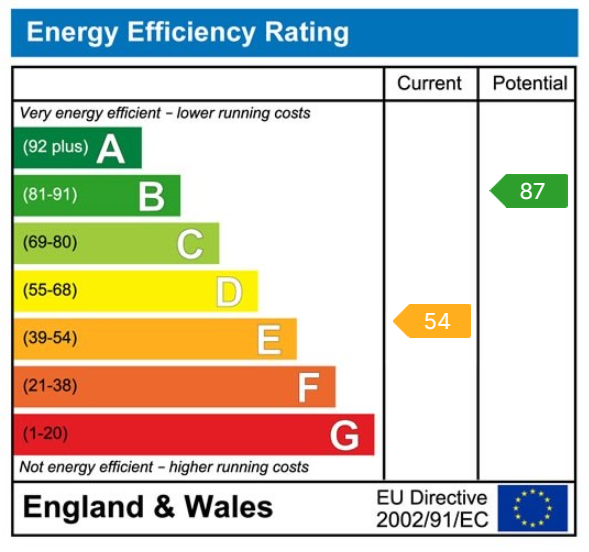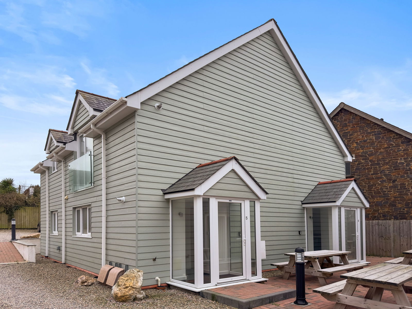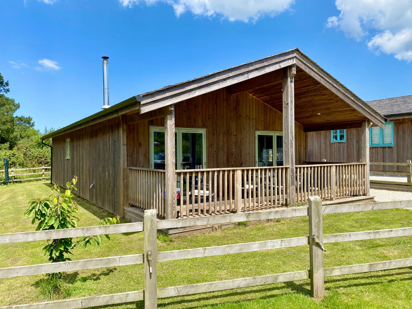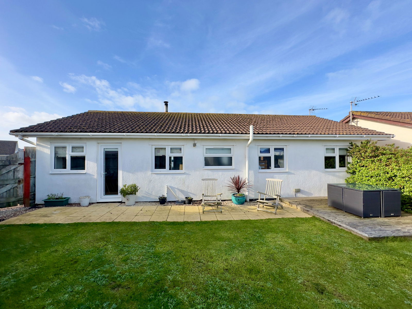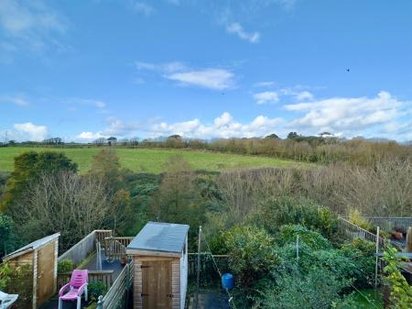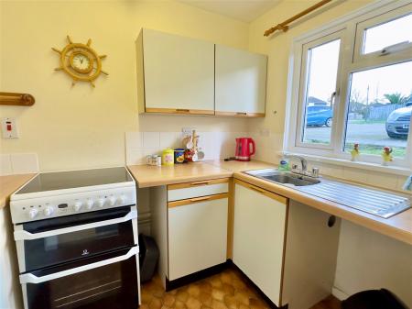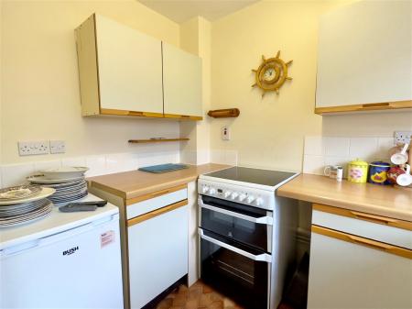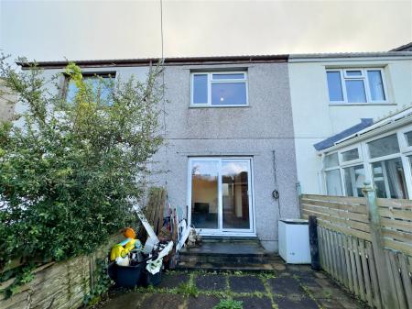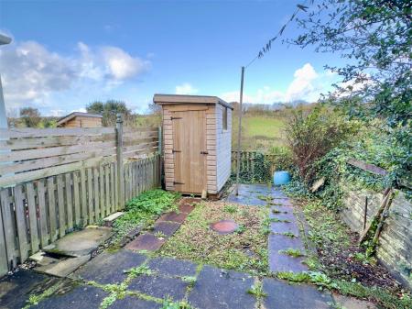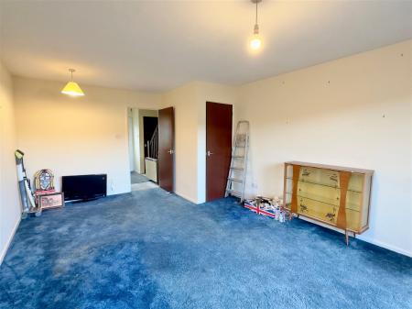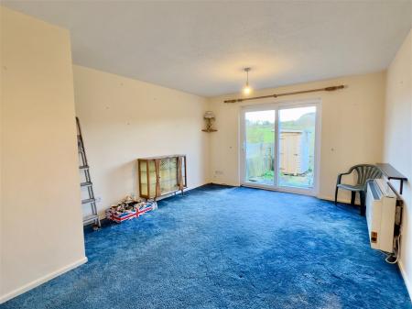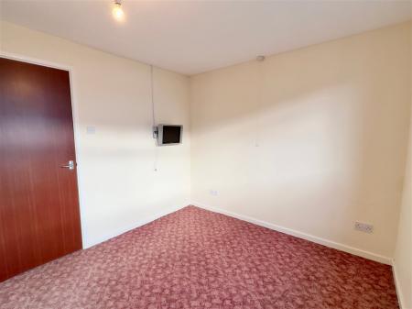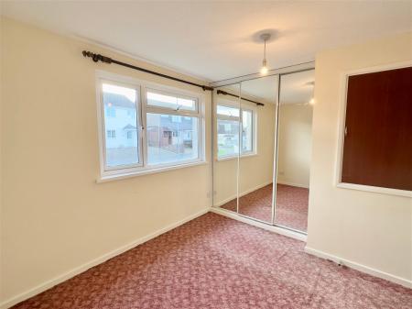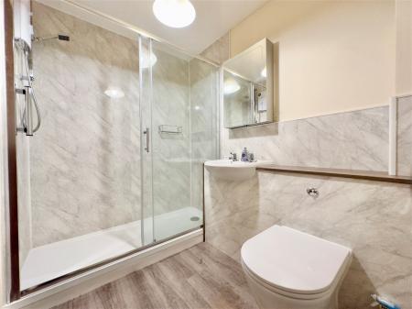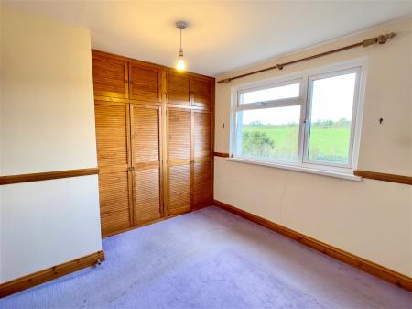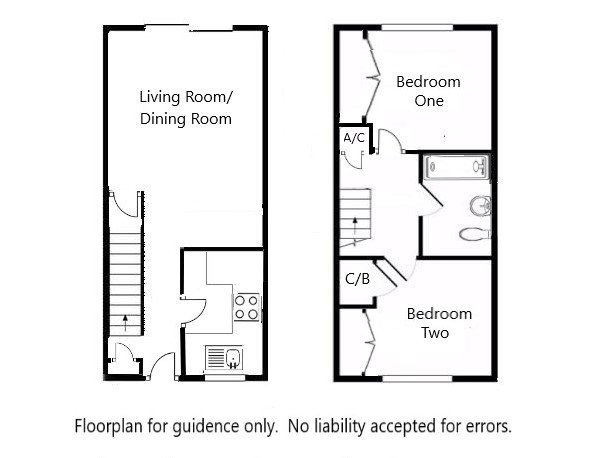- ENTRANCE HALL
- KITCHEN
- LIVING ROOM/DINING ROOM
- TWO BEDROOMS
- FAMILY SHOWER ROOM
- NIGHT STORAGE HEATING
- UPVC DOUBLE GLAZING
- REAR GARDEN
- COMMUNAL PARKING
- GARDEN STORE
2 Bedroom Terraced House for sale in Padstow
The property is built of traditional concrete block cavity wall construction and benefits from uPVC double glazing and night storage heating. Located to the rear of the property there is a Patio area with useful Garden Store whilst to the front of the property there is communal parking available.
Padstow is a picturesque Harbour town located on the North Cornish Coast and is designated an Area of Outstanding Natural Beauty. Many of North Cornwall's finest sandy beaches are within a three/five mile radius with the championship golf course of Trevose being approximately three miles distant.
AGENTS NOTE ~ The property is governed by a Section 52 Agreement stating that the occupiers have to have lived or worked in the Town for three years prior to the occupation or be able to show a strong local connection. Details of the agreement from the Vendor's Sole Agent on request.
ACCOMMODATION WITH ALL MEASUREMENTS BEING APPROXIMATE:-
UPVC FRONT ENTRANCE DOOR INTO:
ENTRANCE HALL - Built in cupboard housing electricity consumer unit, door to:
KITCHEN - 3.50m x 1.78m - Range of base and wall units with laminated worksurface over and tiled surround. Stainless steel single drainer sink, space and plumbing for washing machine, space for fridge/freezer, space for electric cooker, power point, fluorescent ceiling light.
From the ENTRANCE HALL door provides access into:
OPEN PLAN LIVING ROOM/DINING ROOM - 5.41m x 3.66m - uPVC Patio Doors to the rear, night storage heater, power point, telephone point, door to understairs store.
Stairs provide access to:
FIRST FLOOR LANDING - Built in cupboard housing factory lagged copper cylindrical hot water tank.
BEDROOM ONE - 3.02m x 2.77m (plus wardrobe depth) - Single aspect room, built in louvre fronted double wardrobes, power point, centre ceiling light, telephone point, the bedroom enjoys far reaching views over open fields.
BEDROOM TWO - 3.01m x 2.78m - Built in mirror fronted wardrobe, over stairs store, power point, centre ceiling light, T.V. point.
SHOWER ROOM - Large walk in shower with electric Mira Shower over, wash hand basin, close coupled low level WC, centre ceiling light, low maintenance panelled walls.
OUTSIDE - Located to the front of the property there is communal parking.
REAR PATIO - Patio Garden measures 8.15m x 3.96m with Timber Boundary Fence to either side and Timber Garden Store.
COUNCIL TAX - A
TENURE - Freehold
Important Information
- This is a Freehold property.
- This Council Tax band for this property is: A
Property Ref: 192_712496
Similar Properties
2 Bedroom Apartment | £199,000
Immaculately presented two bedroom ground floor apartment finished to exacting specifications benefitting from mains gas...
2 Bedroom Semi-Detached House | £185,000
Well presented two bedroom semi detached holiday home situated in a sought after cul-de-sac location. EPC - C
2 Bedroom Semi-Detached House | £185,000
Well presented two bedroom semi detached holiday home situated in a sought after cul-de-sac location. EPC - C
2 Bedroom Lodge | £235,000
Contemporary detached 2 bedroom leasehold bungalow with 11 months holiday occupation set in a secure gated community. E...
2 Bedroom Semi-Detached House | £242,550
No. 21 Fairfield is a spacious two bedroom semi detached family home benefitting from gas fired central heating, sealed...
4 Bedroom Bungalow | £260,000
Well presented detached four bedroom holiday bungalow with spacious garden, patio and parking for three cars. EPC - F
How much is your home worth?
Use our short form to request a valuation of your property.
Request a Valuation

