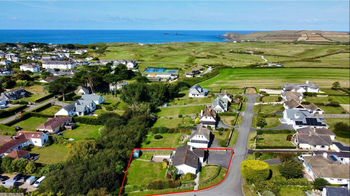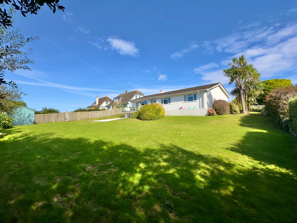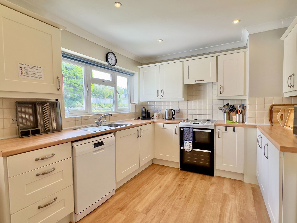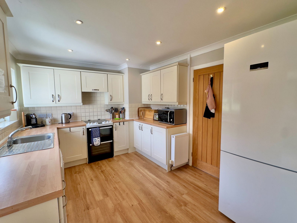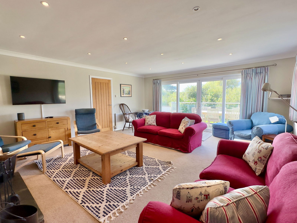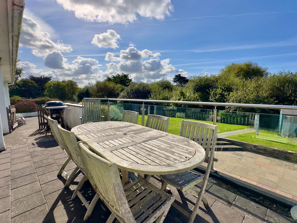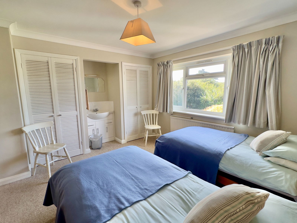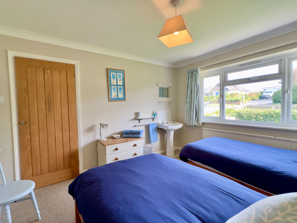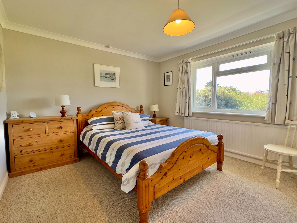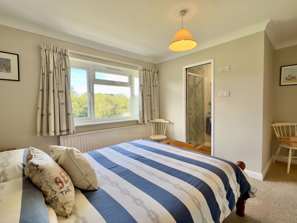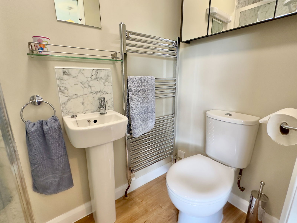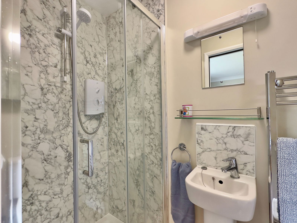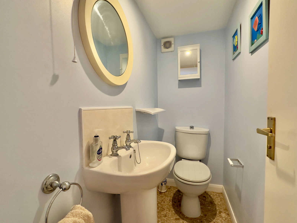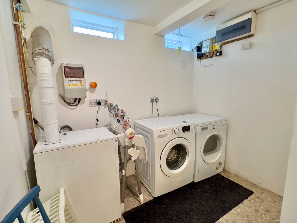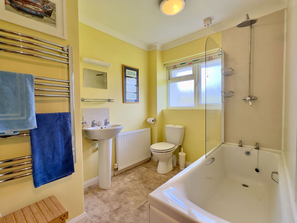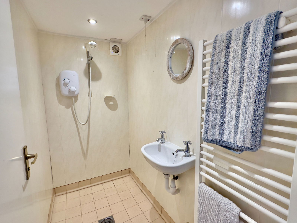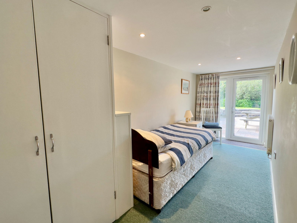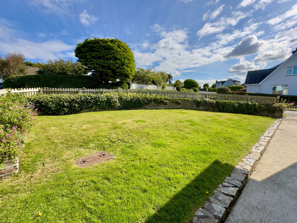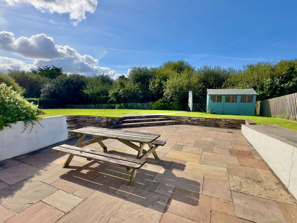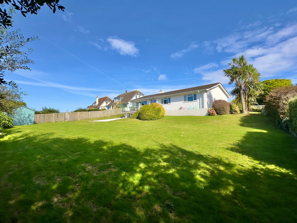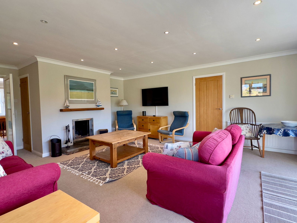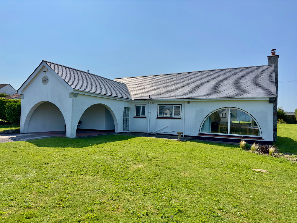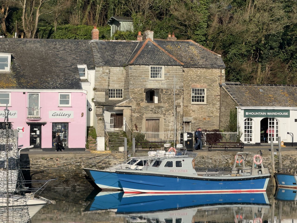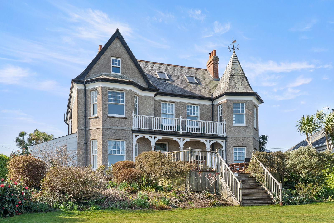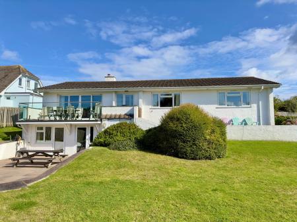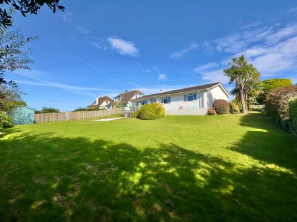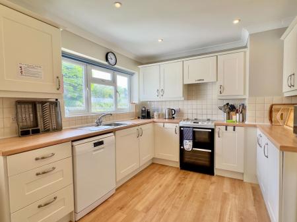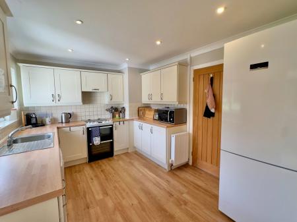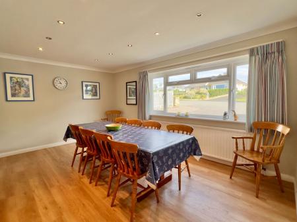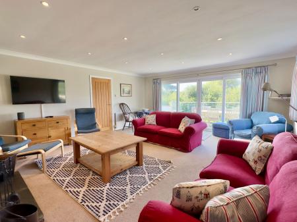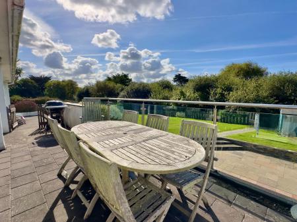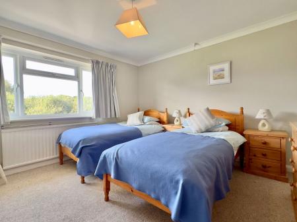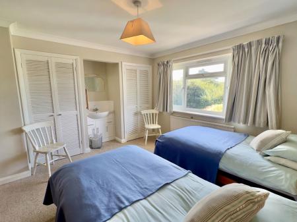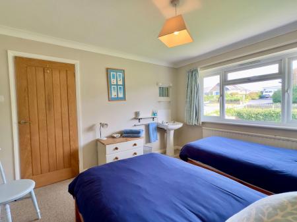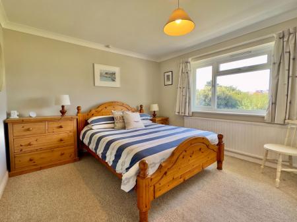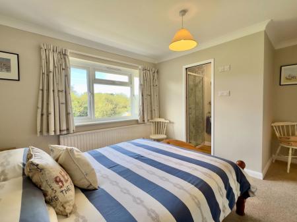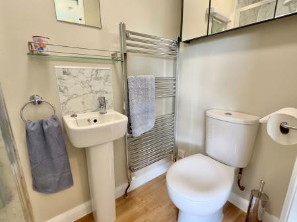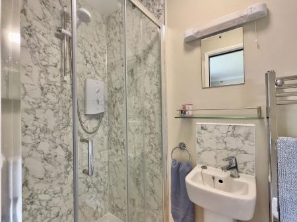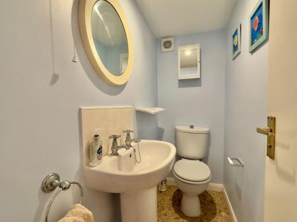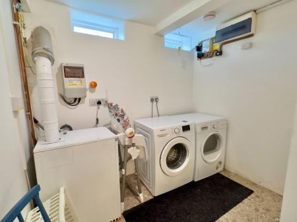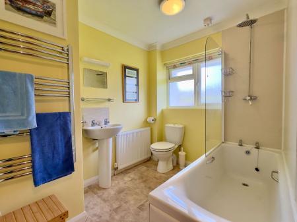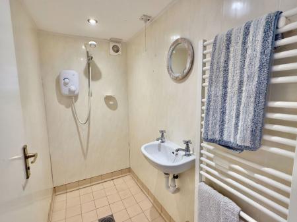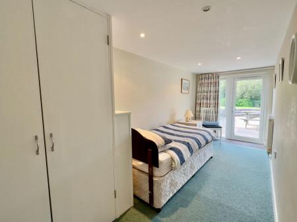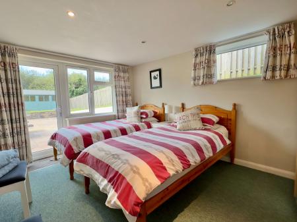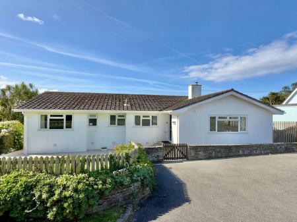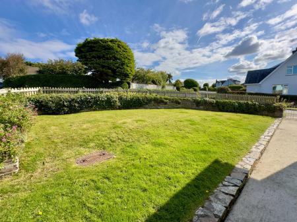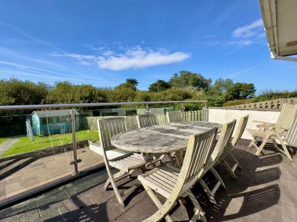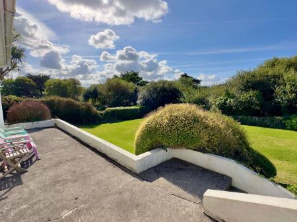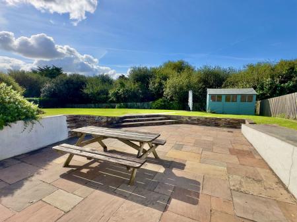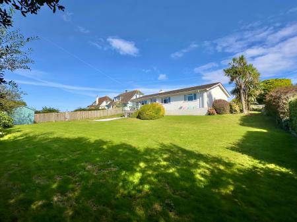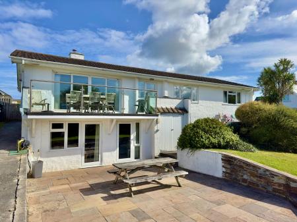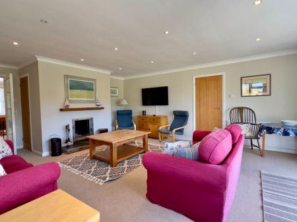- UPVC DOUBLE GLAZING
- OIL FIRED CENTRAL HEATING
- SPACIOUS LAWNED GARDENS
- UTILITY ROOM * PARKING
- FAMILY BATHROOM * SHOWER ROOM
- EN-SUITE SHOWER * TWO SEPARATE WC'S
- FIVE BEDROOMS
- LIVING ROOM * REAR PORCH
- KITCHEN * DINING ROOM
- ENTRANCE PORCH
5 Bedroom Detached House for sale in Padstow
Moonrakers is a spacious detached split level five bedroom family home built of traditional concrete block cavity wall construction and surmounted by an interlocking concrete tiled roof. The property benefits from uPVC double glazing and oil fired central heating and sits in spacious lawned gardens with generous patio area and parking for 4 cars.
The property offers spacious accommodation with separate kitchen and dining room at ground floor level, complimented by magnificent living room with patio doors opening to terrace which overlooks the generous lawned gardens and patio.
The accommodation extends to 3 bedrooms, one with en-suite, family bathroom and separate WC. There are two further bedrooms on the lower ground floor with shower and separate WC and a utility room
Moonrakers is surrounded by lawned garden on three elevations.
The property sits on the popular residential development of the Trevose Estate being located within approximately 400m of the Trevose Golf and Country Club and would be ideal as a permanent family home or holiday home and has been successfully holiday let commanding excellent rental income and Constantine's magnificent Sandy Bay is within 800m.
Constantine Bay, North Cornwall - arguably one of the most sought after holiday destinations in the UK, in an area designated for its outstanding natural beauty, with award winning beaches and naturally mild climate. The Championship Golf Course of Trevose is on your doorstep and it is easy to understand why this location is so highly sought after.
Shopping - within Constantine Bay is the Constantine Bay Stores, which has affectionately become known locally as 'Little Harrods' and caters for your day to day needs. The harbour town of Padstow is just 3 miles distant; the former market town of Wadebridge is approximately 7 miles distant.
Sailing and Watersports - Constantine Bay is renowned as one of North Cornwall's finest surfing beaches. The Camel estuary is a well established centre for watersports including sailing and water-skiing. Boat charters are available from Padstow and craft can be moored in Padstow or launched from the Padstow Harbour Commissioner's Slipway.
Restaurants - An excellent range of restaurants are within easy reach of Constantine Bay. The Michelin starred restaurant of Paul Ainsworth and Rick Stein's renowned Seafood Restaurant can be found in Padstow. For those looking to stay closer to home, the Links Restaurant at Trevose Golf Club has an excellent and growing reputation.
Golf - The Trevose Golf and Country Club is located right on your doorstep, the course was bestowed with the honour of hosting the Brabazon English Amateur Strokeplay Championship and in 2019 hosted the Staysure Tour, bearing testament to the course's excellent credentials. The club also offers tennis courts and swimming pool, bar and restaurant.
Travel by train - Bodmin Parkway Station is approximately 25 miles distant and offers regular links direct to London Paddington.
Travel by air - Newquay Airport is approximately 20 minutes (8 miles) and offers a number of national and international flights via London Gatwick, which is approximately a one hour flight.
ACCOMMODATION WITH ALL MEASUREMENTS BEING APPROXIMATE:-
UPVC FRONT ENTRANCE DOOR INTO:
ENTRANCE PORCH - 2.44m x 1.19m (8'0" x 3'10")
Two centre ceiling lights, two power points, shelving. Door to:
KITCHEN - 4.25m x 2.93m (13'11" x 9'7")
Single aspect room. Comprehensive range of base and wall units with laminated worksurface and tiled surround. Space for electric cooker, space and plumbing for dishwasher, space for tall fridge/freezer, central heating timing control, central heating radiator, recessed ceiling lights. Door to Lower Ground Floor and Inner Hallway (see later), Door to:
DINING ROOM - 4.8m x 3.52m (15'8" x 11'6")
Single aspect room, central heating radiator, power points, recessed ceiling lights.
FRENCH DOORS INTO:
LIVING ROOM - 6.6m x 5.91m (21'7" x 19'4")
Dual aspect room with sliding Patio Doors giving access to Rear Balcony which overlooks the Rear Patio and impressive lawned gardens. Feature open fireplace with slate hearth and timber mantle over, two central heating radiators, TV point, power points, recessed ceiling light. Door to storage cupboard. Door to:
INNER HALLWAY
Storage cupboard, central heating radiator, telephone point, access hatch to loft space, power points, two ceiling lights, door to:
REAR PORCH - 1.49m x 0.91m (4'10" x 2'11")
With uPVC double glazed door with glazed panel to side providing access to Rear Terrace.
The Inner Hallway gives access to:
BEDROOM ONE - 3.68m x 3.62m plus wardrobe depth (0.72m) (12'0" x 11'10")
Single aspect room, two pairs of double louvre fronted built in wardrobes, recess with wash hand basin with light/shaver point over and storage cupboard, central heating radiator, centre ceiling light, power point.
BUILT IN CUPBOARD/LINEN STORE
BEDROOM TWO - 4.39m x 3.32m (14'4" x 10'10")
Single aspect room, two double louvre fronted built-in wardrobes, central heating radiator, power points, centre ceiling light, sliding pocket door provides access to:
EN-SUITE SHOWER
Enclosed shower cubicle with glazed sliding door to front, Mira Sport electric shower, wash hand basin with light/shaver point over, ladder rack towel rail, low level WC, centre ceiling light, extractor fan.
BEDROOM THREE - 3.63m x 3.35m (11'10" x 11'6")
Single aspect room with window overlooking front elevation, built-in louvre fronted wardrobe, pedestal wash hand basin with light/shaver point over, central heating radiator, power point, centre ceiling light.
SEPARATE WC
Single aspect room with obscure glazed window, low level WC, wash hand basin, centre ceiling light.
FAMILY BATHROOM
Single aspect room with glazed window to front elevation, panel bath with shower over, pedestal wash hand basin with light/shaver point over, low level WC, ladder rack towel rail, central heating radiator, extractor fan.
RETURNING TO THE KITCHEN DOOR PROVIDES ACCESS TO:
STAIRCASE PROVIDING ACCESS TO THE LOWER GROUND FLOOR:
UTILITY ROOM - 2.36m x 1.8m plus 2.05 x 1.04m (7'8" x 5'10")
'L' shaped room, two high level crittall windows, oil fired central heating boiler, electricity consumer unit, consumer unit for private drainage pump, built in airing cupboard with factory lagged copper cylindrical hot water tank, power point.
INNER LOBBY PROVIDES ACCESS TO:
SEPARATE WC
Low level WC, wash hand basin, central heating radiator, extractor fan, ceiling light.
SHOWER ROOM
With Mira electric shower, wash hand basin, ladder rack towel rail, low maintenance panelled walls, tiled floor, recessed ceiling lights.
BEDROOM FOUR - 3.91m x 3.00m (12'9" x 9'10")
(ceiling height 2.00m) Dual aspect room with personal door providing access to Rear Patio and Gardens, central heating radiator, power point, recessed ceiling lights.
BEDROOM FIVE - 4.9m x 1.9m (16'0" x 6'2")
(ceiling height 2.00m) Personal door with window to side, built-in wardrobe, central heating radiator, power point, TV point, recessed ceiling lights.
OUTSIDE
Located to the front of the property is a:
TARMACADUM PARKING AREA
With parking for four cars.
GARDENS
Surround the property on all four elevations, being bounded by Cornish Stone wall and hedging with timber boundary fence to rear and the opposite elevation. Overlooking the Rear Garden is an attractive terrace.
TERRACED AREA
With steps leading to raised terrace, glass and steel feature and further steps leading to:
PATIO
Outside tap
REAR LAWNED GARDEN - 30m x 22m (98'5" x 72'2")
Within the Gardens is located:
TIMBER GARDEN STORE
STORAGE SHED
Private drainage system and Oil Tank.
TENURE
Freehold
COUNCIL TAX BAND
G
DIRECTIONS
Proceed out of Padstow on the B3276 - proceed through the village of St Merryn and take the right turn to Constantine Bay. After entering the village take the first left turn into Trevose Estate and then the next right turn again. At the 'T' junction turn left and moonrakers is the first property on your left hand side.
Important Information
- This is a Freehold property.
Property Ref: 192_892946
Similar Properties
3 Bedroom Bungalow | £1,700,000
Well presented detached 3 bedroom bungalow sitting in arguably one of the most sought after locations within Constantine...
4 Bedroom Terraced House | £1,700,000
Magnificent Grade II Star listed four bedroom, three reception room character residence overlooking Padstow's Historic H...
6 Bedroom Detached House | Guide Price £1,500,000
Detached 6 bedroom contemporary family home finished to exacting specifications and situated in an area of A.O.N.B withi...
9 Bedroom Detached House | £3,450,000
Detached period residence offering in excess of 3500sqft (328sqm) of living accommodation arranged over 3 floors enjoyin...
How much is your home worth?
Use our short form to request a valuation of your property.
Request a Valuation

