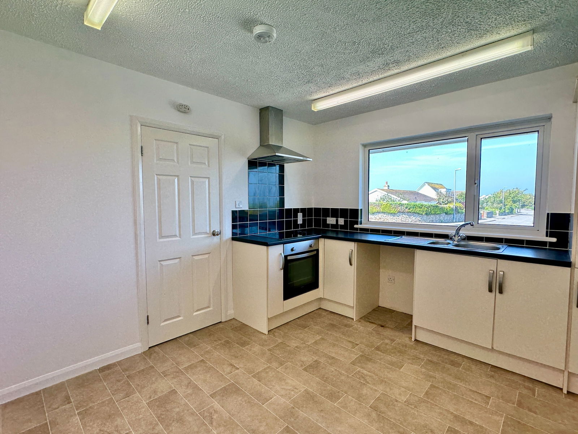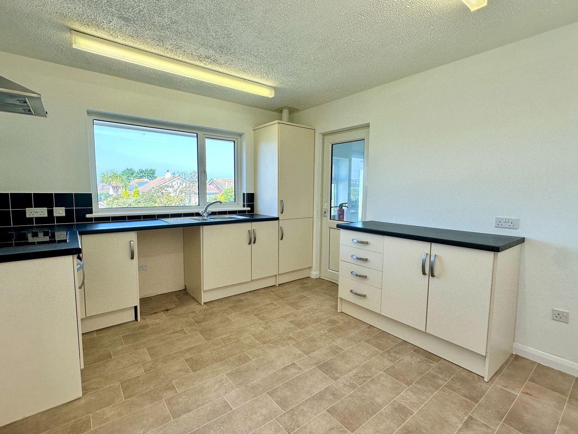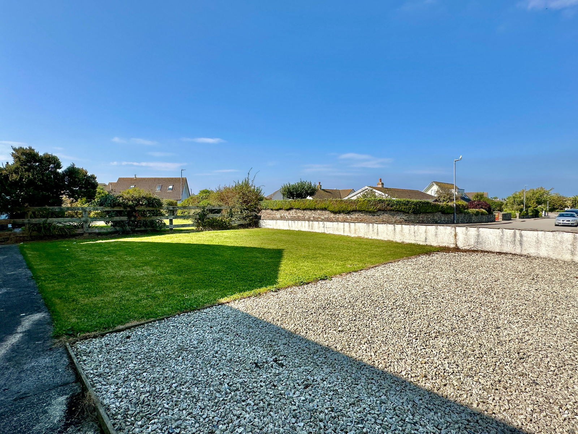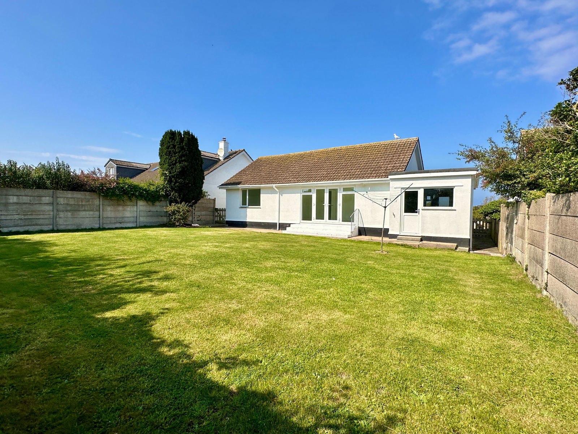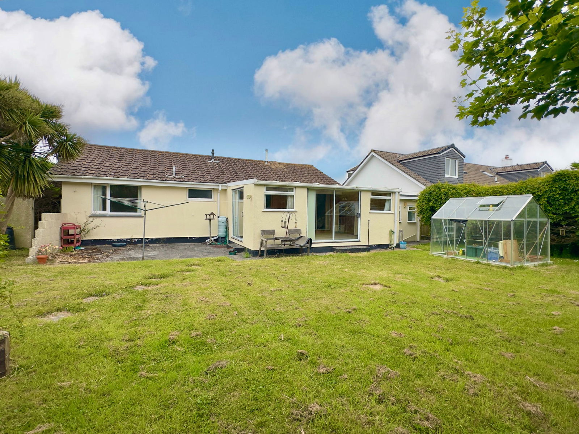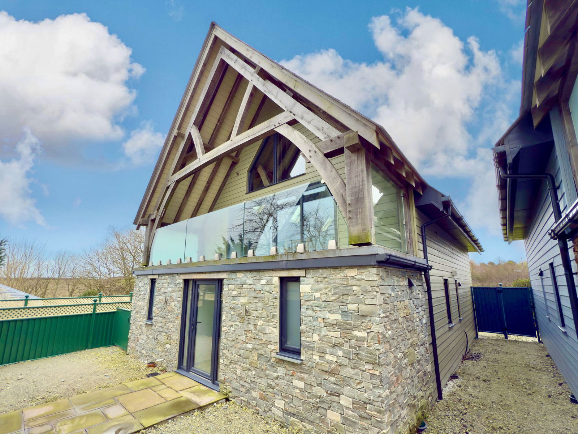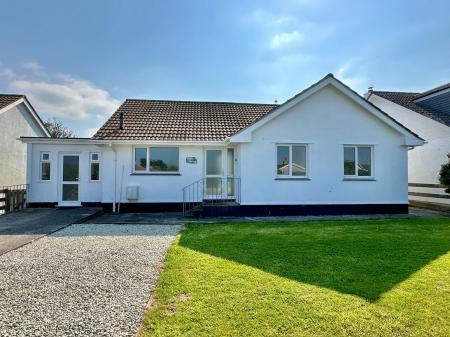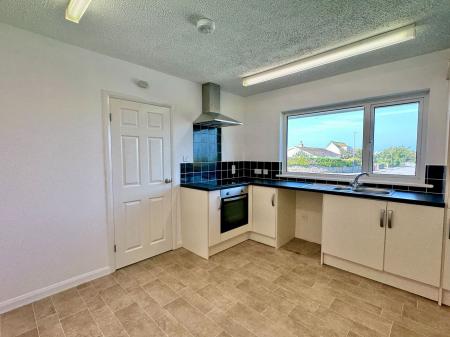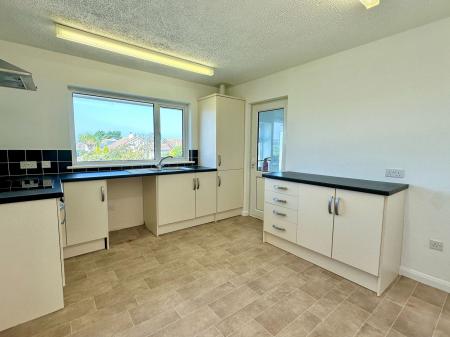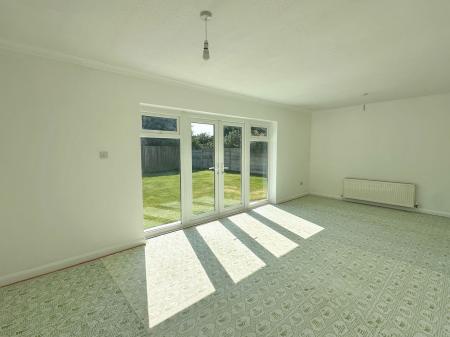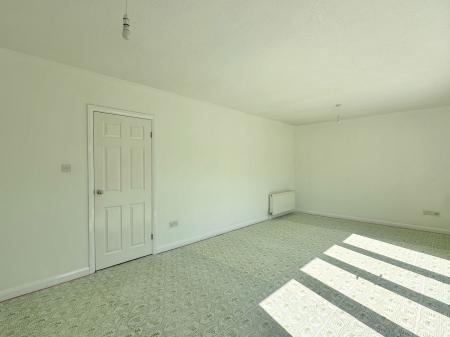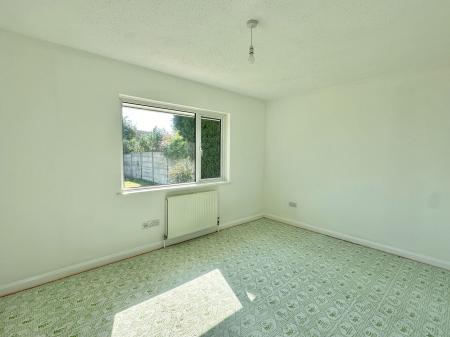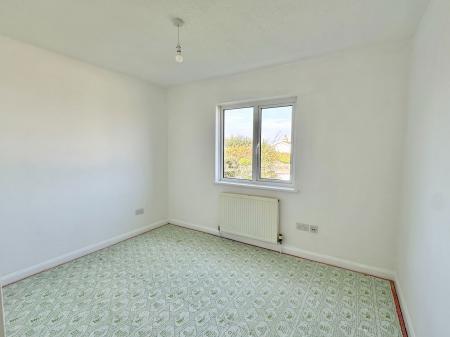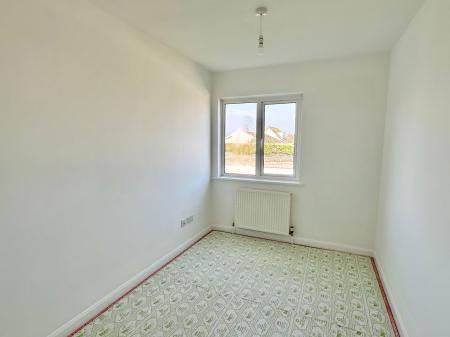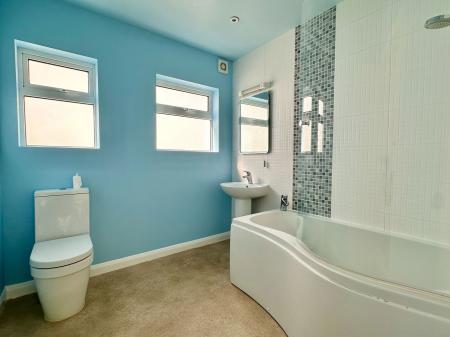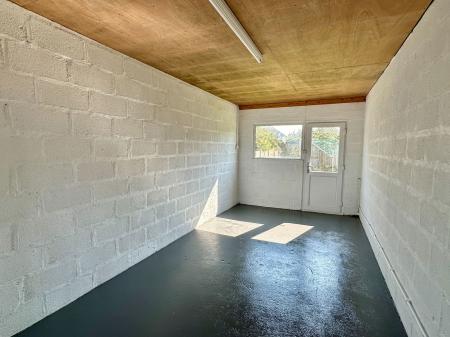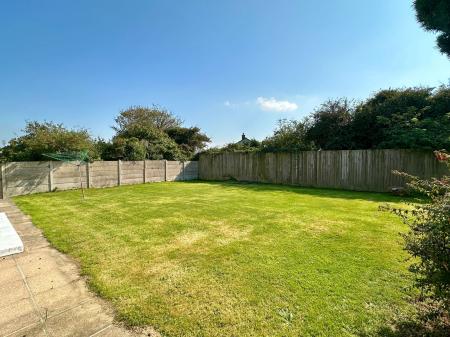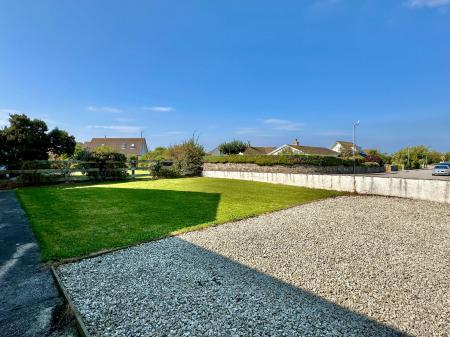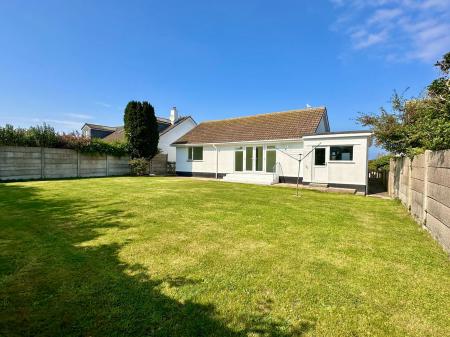- ENTRANCE HALL
- KITCHEN/BREAKFAST ROOM
- LIVING ROOM/DINING ROOM
- THREE BEDROOMS * BATHROOM
- UTILITY ROOM/STORE
- PARKING
- SPACIOUS LAWNED GARDENS
- UPVC DOUBLE GLAZING
- GAS FIRED CENTRAL HEATING
- UPVC FASCIAS AND GUTTERING
3 Bedroom Bungalow for sale in Padstow
Church View is a spacious detached three bedroom bungalow built of traditional concrete block cavity wall construction and benefits from uPVC double glazing and gas fired central heating and sits in good sized gardens being laid mainly to lawn to both the front and rear of this property.
Located to the front of the property is a driveway with parking for two vehicles.
Church View is situated within approximately 300 yards of the village centre. The property would be ideal as a holiday home or permanent residence.
There is significant potential for extending the property subject to the relevant planning consent and building regulation approval being obtained.
St Merryn offers a range of shopping facilities including convenience store, bakers, range of restaurants, two public houses, village Church and excellent Primary School.
St Merryn's village motto is 7 Bays for 7 Days bearing testament to the excellent range of beaches and coastline which include Harlyn Bay, Trevone Bay, Mother Ivey's, Constantine Bay, Booby's Bay, Treyarnon and Porthcothan Bay.
The Harbour Town of Padstow which offers excellent water sport facilities including sailing, windsurfing and water ski-ing is within approximately two miles and the Championship Links Golf Course of Trevose which offers 3 courses is within approximately one and a half miles.
ACCOMMODATION WITH ALL MEASUREMENTS BEING APPROXIMATE:
STEPS UPTO:
FRONT ENTRANCE DOOR
With glazed panel to side into:
ENTRANCE HALL
Telephone point, central heating radiator, centre ceiling light, door to:
KITCHEN/BREAKFAST ROOM - 3.63m x 3.3m (11'10" x 10'9")
With window to front elevation. comprehensive range of base and wall units, stainless steel single drainer sink, wall mounted Worcester gas fired central heating boiler, fluorescent ceiling light, electric cooker point, part tiled walls, central heating radiator. Door to Utility Room/Store (see later).
LIVING ROOM - 6.71m x 3.35m (22'0" x 10'11")
With French doors and glazed panels to side giving access to rear garden, two central heating radiators, television point, power points, 2 centre ceiling lights.
INNER HALLWAY
Central heating timing controls, access hatch to boarded loft, doors radiating to:
BEDROOM THREE - 3.84m x 2.26m (12'7" x 7'4")
Single aspect room, central heating radiator, power points, centre ceiling light.
BEDROOM TWO - 3.3m x 2.72m (10'9" x 8'11")
Single aspect room, power points, centre ceiling light, central heating radiator.
FAMILY BATHROOM
Single aspect room. Modern bathroom suite, 'P' shaped bath with shower and curved shower screen, pedestal wash hand basin with light/shaver point over, low level WC, light/shaver point, central heating radiator, partially tiled walls, recessed ceiling light, extractor fan.
BEDROOM ONE - 3.96m x 3.05m (12'11" x 10'0")
Single aspect room overlooking rear garden, central heating radiator, power points, centre ceiling light.
OUTSIDE
DRIVEWAY
Tarmacadum and chipping driveway with parking for two vehicles gives access to car port.
UTILITY ROOM/STORE - 7.36m x 2.74m (24'1" x 8'11")
Personal door with window to either side and rear door with window to side (former garage)
FRONT GARDEN
Attractive front garden laid mainly to lawn measuring 54' 0" x 30' 0" (16.46m x 9.14m) Path leads to either side of the bungalow giving access to:
REAR GARDEN
Laid to lawn measuring 54' 0" x 50' 0" (16.46m x 15.24m) Panelled fence to either side and timber fence to rear.
TENURE
Freehold
COUNCIL TAX BAND
D
DIRECTIONS
Proceed out of Padstow on the B3276, proceed past the village Church and Rick Steins Cornish Arms Public House. At the crossroads in the village centre turn left, take the 2nd left turn into Parc Eglos. Follow the road around to the right for approximately 75 yards, turn left and number 29 Parc Eglos is located on your right hand side.
Important Information
- This is a Freehold property.
Property Ref: 192_962113
Similar Properties
3 Bedroom Bungalow | £550,000
Spacious detached 3 bedroom bungalow sitting in spacious gardens benefitting from garage and parking for 2 plus vehicles...
4 Bedroom Detached House | £550,000
An immaculately presented detached 4 bedroom family home with kitchen/dining room, living room and an impressive enterta...
3 Bedroom Bungalow | £549,500
Well presented detached 3 bedroom bungalow sitting in attractive gardens and benefitting from Garage and Parking. EPC -...
3 Bedroom Detached House | £565,000
An immaculately presented detached three bedroom family home boasting impressive open plan living accommodation, utility...
3 Bedroom End of Terrace House | £573,000
Spacious end terraced three bedroom family home boasting two Reception Rooms, Kitchen/Breakfast Room, Parking, Gardens a...
4 Bedroom Detached House | £585,000
Impressive four bedroom family residence, located within a unique, brand new carbon neutral development located within t...
How much is your home worth?
Use our short form to request a valuation of your property.
Request a Valuation


