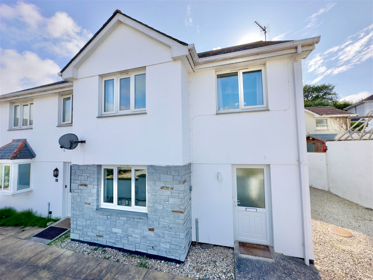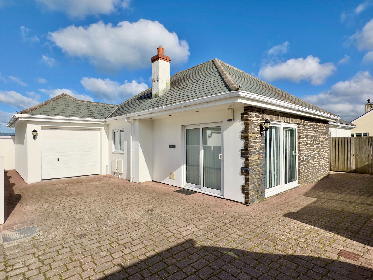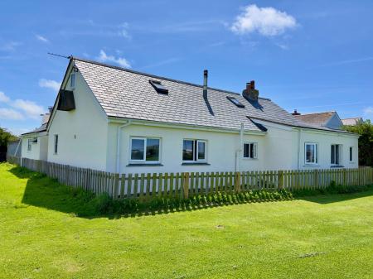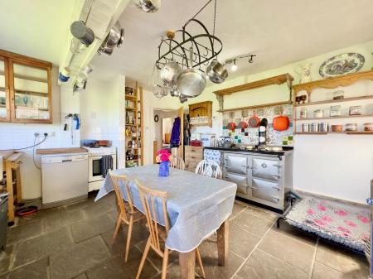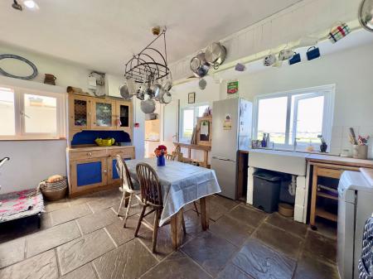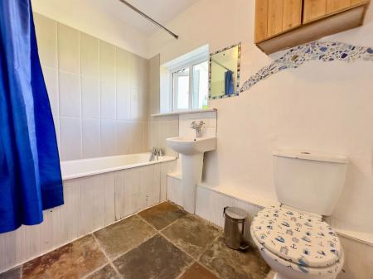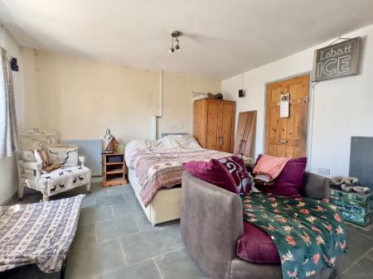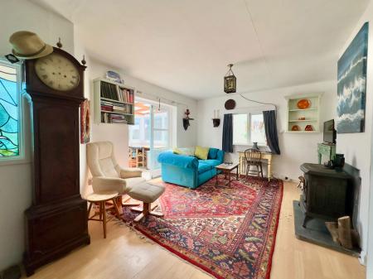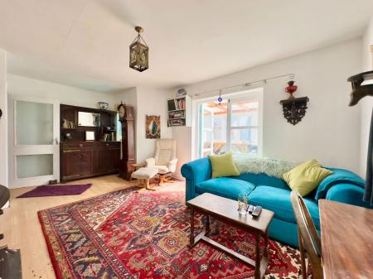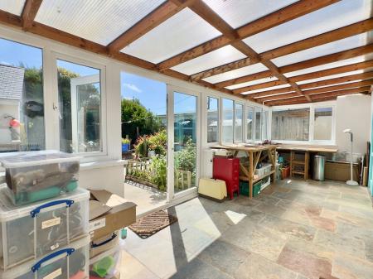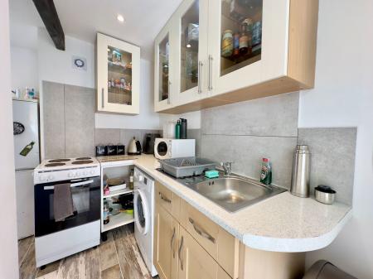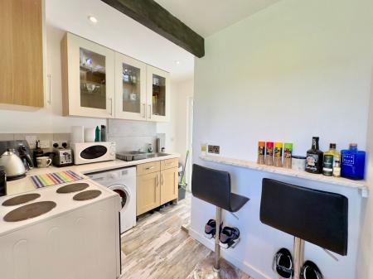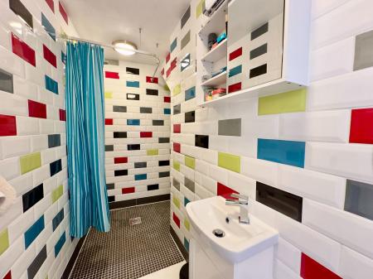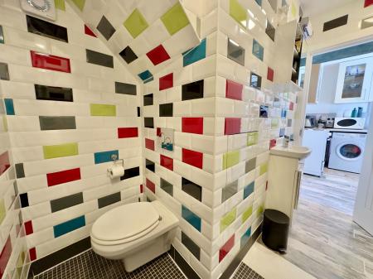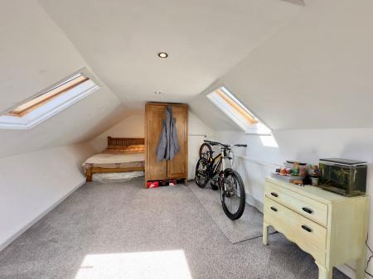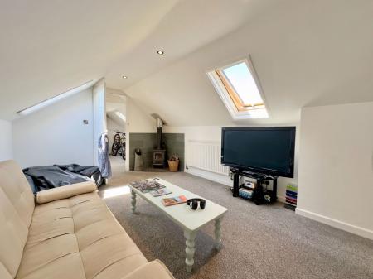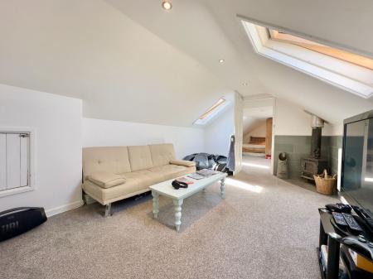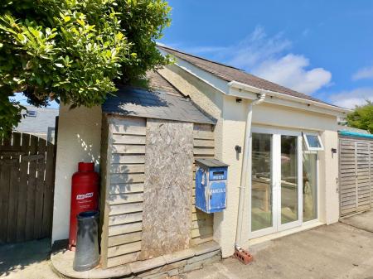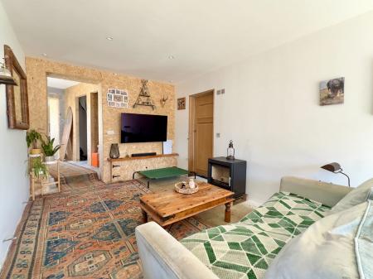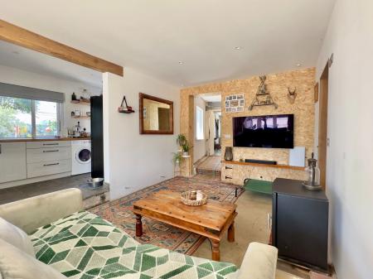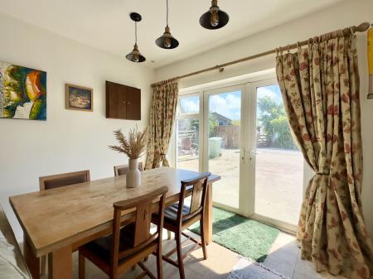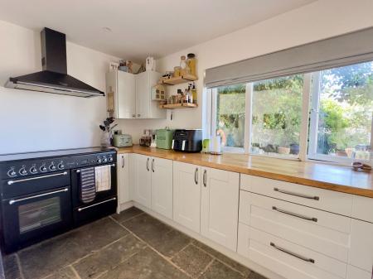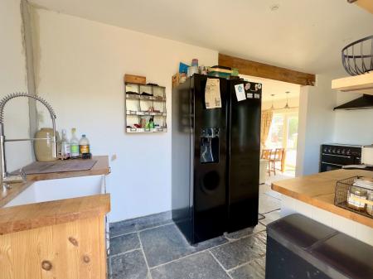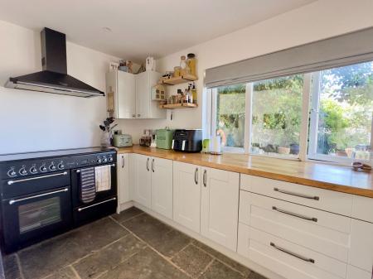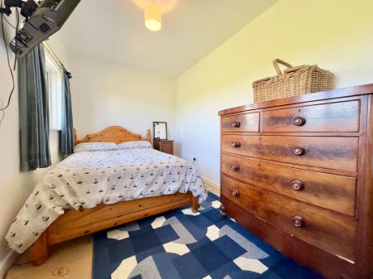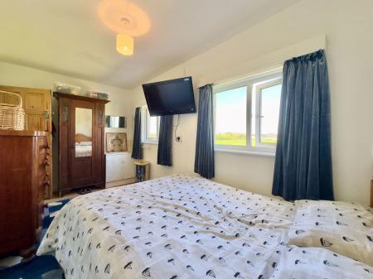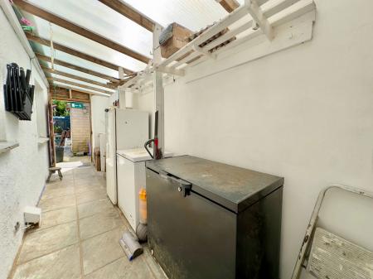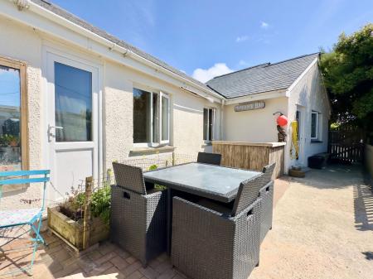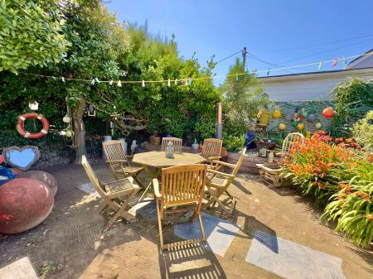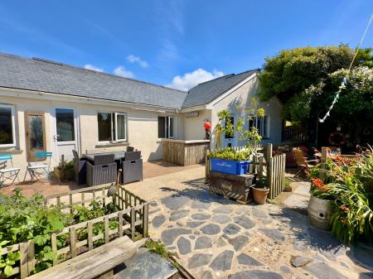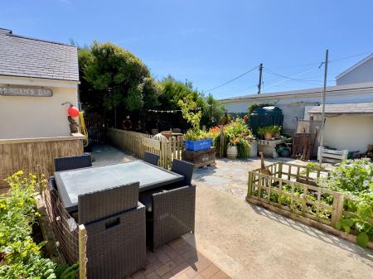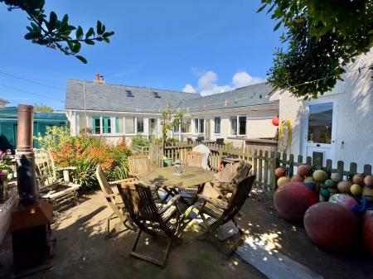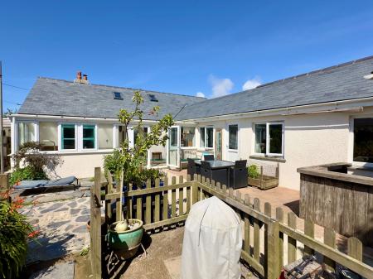- OIL FIRED RANGE * NATURAL SLATE ROOF - REPLACED IN 2023
- PARKING FOR 4 CARS * PATIO GARDENS
- OFFICE * STORE ROOM * WORKSHOP
- KITCHEN * BEDROOM * ENSUITE SHOWER
- ANNEX NO.2 * LIVING ROOM/DINING ROOM
- BEDROOM * SHOWER ROOM
- ANNEX NO.1 * KITCHEN 2 * LIVING ROOM
- 2 BEDROOMS * CONSERVATORY/STUDIO
- UTILITY AREA * BATHROOM
- KITCHEN/BREAKFAST ROOM * LIVING ROOM
4 Bedroom Detached House for sale in Padstow
accommodation and two adjoining annexes.
ACCOMMODATION WITH ALL MEASUREMENTS BEING APPROXMINATE:-
SIDE ENTRANCE
With personal door into:
UTILITY AREA - 5.6m x 1.55m (18'4" x 5'1")
Surmounted by a polycarbonate roof.
REAR PORCH -
Dual aspect with space and plumbing for washing machine, inner door to:
KITCHEN/BREAKFAST ROOM - 4.46m x 4m (14'7" x 13'1")
Dual aspect room with one internal window and window to rear overlooking the Carnevas Caravan Park. Electricity consumer unit, heritage four oven range fuelling central heating radiators and providing cooking facility, butler sink, space and plumbing for dishwasher, space for electric oven with cooker point and power point to side. Space and plumbing for dishwasher, space for tall fridge freezer, tiled floor, two ceiling spotlight tracks.
INNER HALLWAY
BATHROOM
Single aspect room, panel bath with shower over, wash hand basin, low level WC, inner store.
BEDROOM ONE - 4.43m x 2.35m (14'6" x 7'8")
Single aspect room overlooking Carnevas.
BEDROOM TWO - 4.11m x 3.02m (13'5" x 9'10")
Single aspect room with internal window overlooking CONSERVATORY/STUDIO (see later), central heating radiator, power point, centre ceiling light.
RECEPTION ROOM - 5.4m x 3.77m (17'8" x 12'4")
Internal window and French Doors into CONSERVATORY, feature wood burning stove set into slate hearth with recess to either side.
CONSERVATORY/STUDIO - 8.37m maximum x 2.49m (27'5" x 8'2")
Two glazed elevations, natural slate floor, surmounted by a polycarbonate roof.
Accessed via the CONSERVATORY/STUDIO internal door to:
ANNEXE ONE
KITCHEN - 2.63m x 2.6m maximum (8'7" x 8'6")
Single aspect room, stainless steel single drainer sink, space and plumbing for washing machine, space for cooker and fridge freezer, electricity consumer unit.
SHOWER ROOM
Shower, low level WC, wash hand basin, heated towel rail, two ceiling lights, contemporary tiled walls.
STAIRCASE PROVIDES ACCESS TO:
RECEPTION ROOM - 4.76m x 3.06m maximum (15'7" x 10'0")
With two Velux windows, central heating radiator, power point, TV point, recessed ceiling lights, wood burning stove sat on slate hearth.
BEDROOM - 5.86m x 3.5m maximum (19'2" x 11'5")
With two Velux windows, under eaves storage, reduced ceiling height.
ANNEXE TWO
The annexe is accessed from the front of the property.
FRENCH DOORS
with glazed panel to side providing access into:
OPEN PLAN LIVING ROOM/DINING ROOM - 6.54m x 3.15m (21'5" x 10'4")
With two ceiling lights, recessed ceiling lights, power point, TV point. Arch with step up to:
KITCHEN - 5.46m x 2m (17'10" x 6'6")
Single aspect room with personal door providing access to COURTYARD GARDEN (see later) range of base units with natural wood work surface over, space and plumbing for washing machine, butler sink, slate floor, recessed lights.
RETURNING TO THE LIVING ROOM step up provides access to:
STORE ROOM - 2.4m x 1.86m (7'10" x 6'1")
Single aspect room.
Access from the LIVING ROOM:
INNER HALLWAY
Provides access to storage cupboard.
OFFICE - 2.76m x 1.85m plus 1.88m x 1.20m (9'0" x 6'0")
The INNER HALLWAY extends to:
BEDROOM - 6.23m x 4.07m maximum (20'5" x 13'4")
Dual aspect room with personal door to front elevation accessing the COURTYARD GARDEN (see later), central heating radiator, centre ceiling light partition walling with tiled floor.
ENSUITE SHOWER
Single aspect room, electric shower, low level WC, wash hand basin, tiled floor.
OUTSIDE
Located to the front of the property there is:
PARKING
For upto 6 vehicles.
Garden Gate provides access to:
PATIO/COTTAGE GARDEN
Which is located to the front of the property with a range of flower and shrub boarders.
OIL TANK
Located to the side of the property:
WORKSHOP - 4.95m x 2.65m (16'2" x 8'8")
Built of block construction, Velux roof light, wall light point.
TENURE
Freehold
COUNCIL TAX BAND
E
DIRECTIONS
Proceed out of Padstow on the A389 proceed through the village of St Merryn in the direction of Porthcothan. Turn right opposite the former Tredrea public house and proceed past Berryfields Strawberry Farm on your right. Take the next right turn. Pibboli Cottage is the 2nd property on your left hand side.
Important information
This is a Freehold property.
Property Ref: 192_940572
Similar Properties
5 Bedroom Semi-Detached House | £625,000
No.6 Summer Close is a spacious 5 bedroom semi-detached family home located in the heart of the popular village of St Me...
3 Bedroom End of Terrace House | £585,000
Spacious end terraced three bedroom family home boasting two Reception Rooms, Kitchen/Breakfast Room, Parking, Gardens a...
3 Bedroom Terraced House | Offers in region of £575,000
Located within 150 Metres of Harlyn's sandy bay. Three bedroom terraced property benefitting from open plan Living Room/...
3 Bedroom Semi-Detached House | £695,000
Spacious 3 Bedroom Semi Detached Family Home Located within 150 metres of Harlyn's Sandy Beach. Impressive open plan Kit...
4 Bedroom Bungalow | £695,000
Spacious detached contemporary four bedroom bungalow, with garage and parking for 3/4 cars, located within the heart of...
4 Bedroom Bungalow | Offers Over £775,000
Well presented detached four bedroom property (three bedroom bungalow with detached one bedroom annexe) sitting in spaci...
How much is your home worth?
Use our short form to request a valuation of your property.
Request a Valuation





































